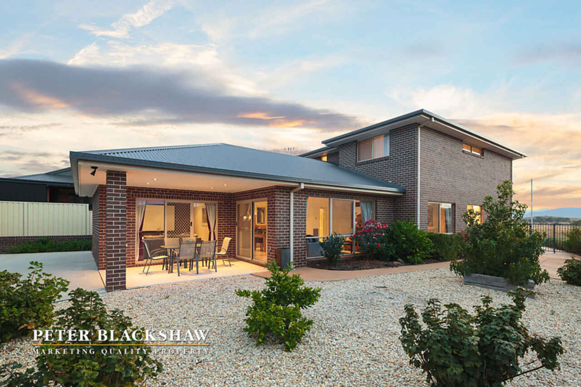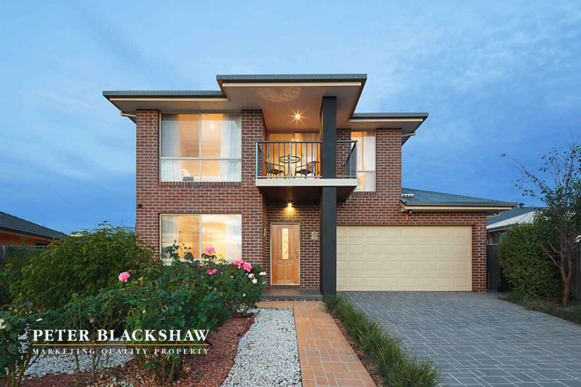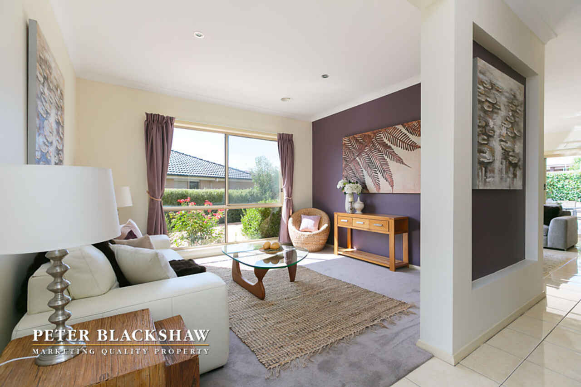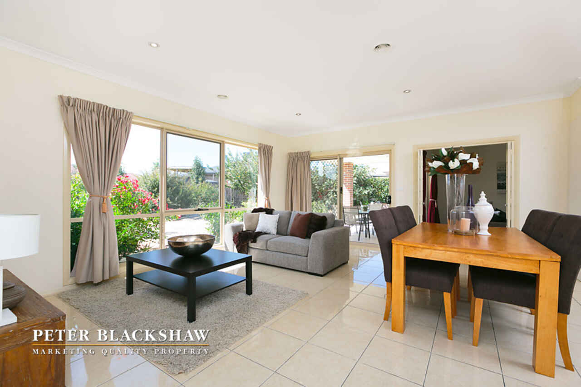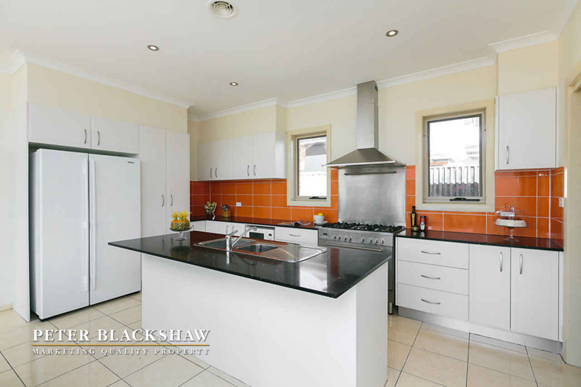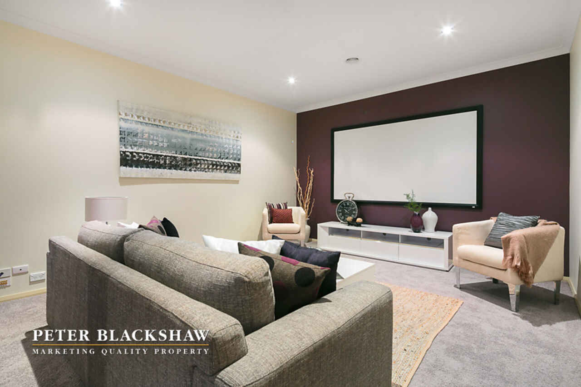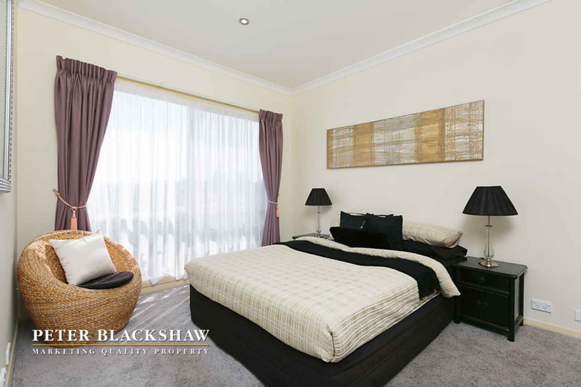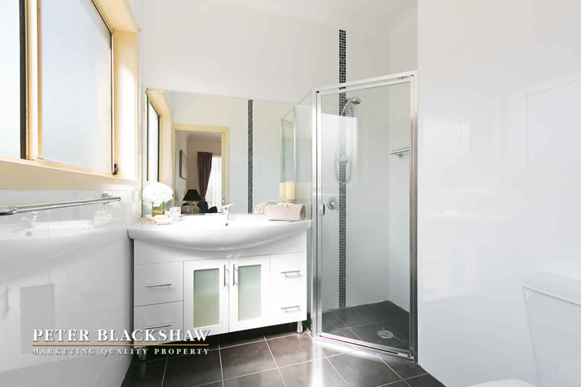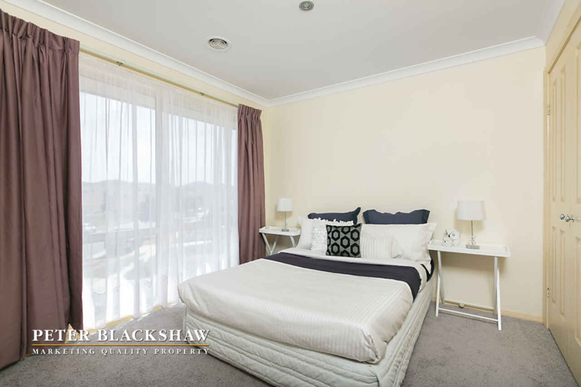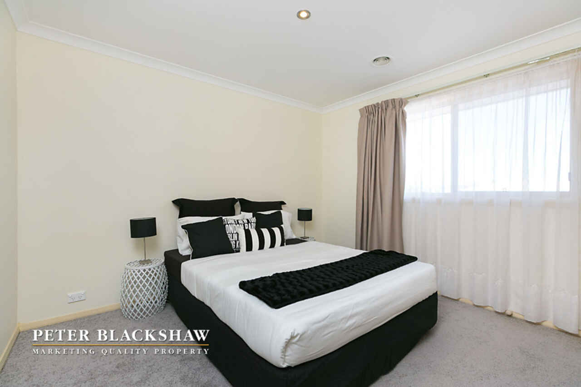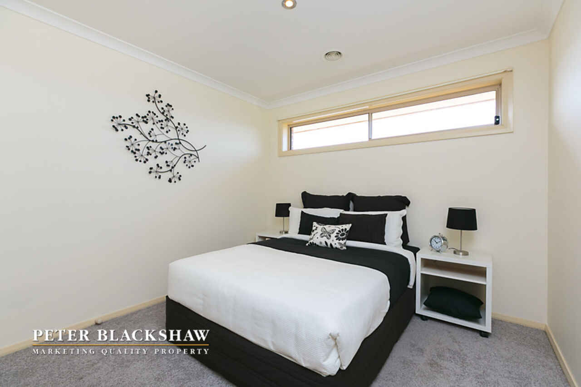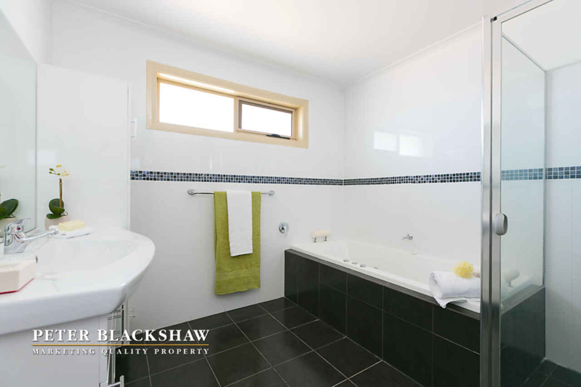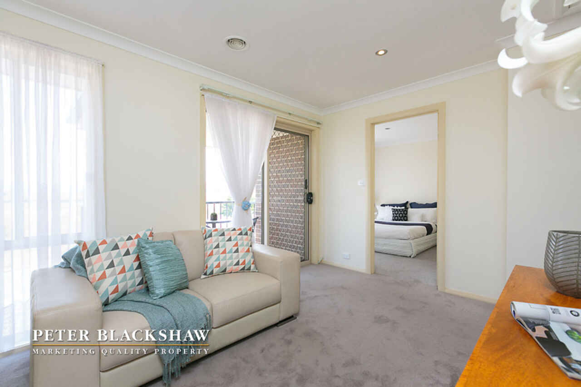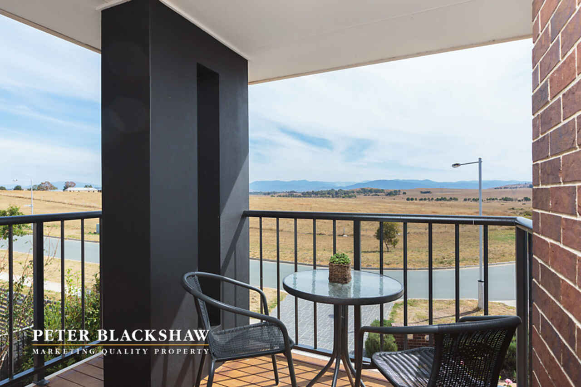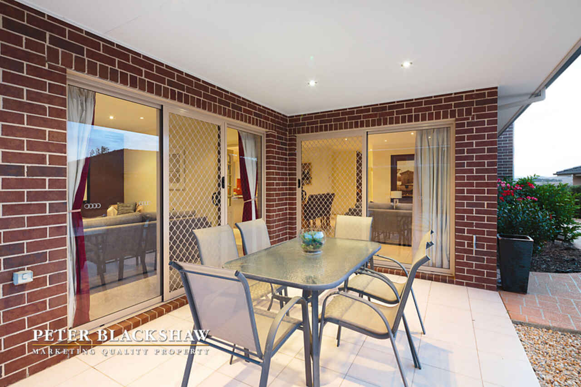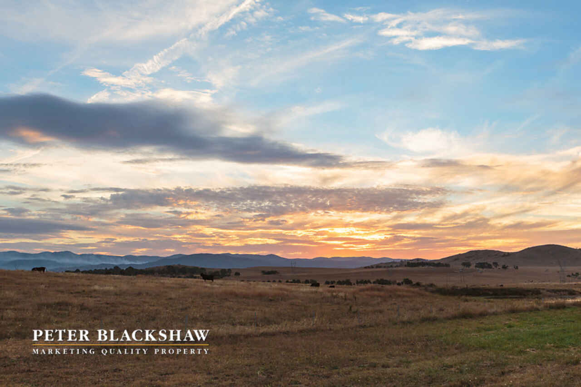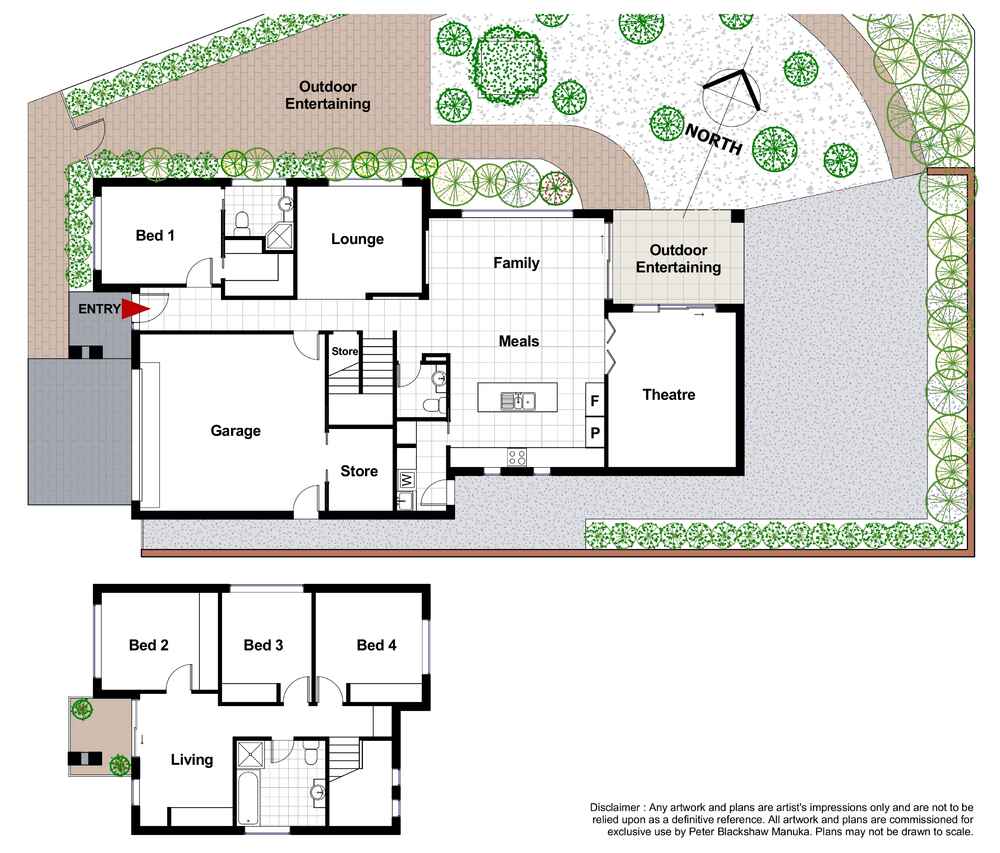Beautiful family home with breathtaking views
Sold
Location
Lot 5/61 James Harrison Street
Dunlop ACT 2615
Details
4
3
2
EER: 4.5
House
Auction Saturday, 11 Apr 10:00 AM On-Site
Land area: | 678 sqm (approx) |
Located in one of Dunlop's most desirable locations, directly opposite farmland and looking out to the Brindabella Mountains. This spacious four bedroom home with 216sqm (approx) of living space has everything to offer the family looking for style and functionality.
Both formal and informal living areas are spacious in design. They include open plan lounge, separate family room, cinema room and a teenager’s retreat upstairs. The kitchen boasts a floating island bench, quality appliances, oversize Delonghi oven with gas and electric cooking perfect for the home’s chef.
Surrounded by good schools and colleges, Dunlop has all the amenities you could need. The University of Canberra is only 8km away, the Belconnen Town Centre and newly refurbished Westfield Plaza provide everything you could need in a good shopping precinct, and nearby walking trails and parks are perfect for a breath of fresh air.
Built with a northerly aspect, this modern home is ready for your enjoyment.
If you still need the creature comforts of the city but desire a rural, peaceful feel to your home then you have found it.
<u>Additional Features: </u>
- Multiple living areas with separate media, family and teenager's retreat rooms
- Open plan living area opening up onto alfresco entertaining area
- Master bedroom on ground floor with ensuite and walk- in robe and three generous sized bedrooms upstairs with built-in robes
- Zoned heating system
- 2.7m ceilings
- Modern kitchen with an abundance of storage, featuring island bench and oversize Delonghi oven
- Cinema room
- Rumpus/sitting room upstairs
- Double car garage with an additional storage room
- Breathtaking views across to heritage listed farm land and pond
- Walking distance to Dunlop Village Shopping Centre
Read MoreBoth formal and informal living areas are spacious in design. They include open plan lounge, separate family room, cinema room and a teenager’s retreat upstairs. The kitchen boasts a floating island bench, quality appliances, oversize Delonghi oven with gas and electric cooking perfect for the home’s chef.
Surrounded by good schools and colleges, Dunlop has all the amenities you could need. The University of Canberra is only 8km away, the Belconnen Town Centre and newly refurbished Westfield Plaza provide everything you could need in a good shopping precinct, and nearby walking trails and parks are perfect for a breath of fresh air.
Built with a northerly aspect, this modern home is ready for your enjoyment.
If you still need the creature comforts of the city but desire a rural, peaceful feel to your home then you have found it.
<u>Additional Features: </u>
- Multiple living areas with separate media, family and teenager's retreat rooms
- Open plan living area opening up onto alfresco entertaining area
- Master bedroom on ground floor with ensuite and walk- in robe and three generous sized bedrooms upstairs with built-in robes
- Zoned heating system
- 2.7m ceilings
- Modern kitchen with an abundance of storage, featuring island bench and oversize Delonghi oven
- Cinema room
- Rumpus/sitting room upstairs
- Double car garage with an additional storage room
- Breathtaking views across to heritage listed farm land and pond
- Walking distance to Dunlop Village Shopping Centre
Inspect
Contact agent
Listing agents
Located in one of Dunlop's most desirable locations, directly opposite farmland and looking out to the Brindabella Mountains. This spacious four bedroom home with 216sqm (approx) of living space has everything to offer the family looking for style and functionality.
Both formal and informal living areas are spacious in design. They include open plan lounge, separate family room, cinema room and a teenager’s retreat upstairs. The kitchen boasts a floating island bench, quality appliances, oversize Delonghi oven with gas and electric cooking perfect for the home’s chef.
Surrounded by good schools and colleges, Dunlop has all the amenities you could need. The University of Canberra is only 8km away, the Belconnen Town Centre and newly refurbished Westfield Plaza provide everything you could need in a good shopping precinct, and nearby walking trails and parks are perfect for a breath of fresh air.
Built with a northerly aspect, this modern home is ready for your enjoyment.
If you still need the creature comforts of the city but desire a rural, peaceful feel to your home then you have found it.
<u>Additional Features: </u>
- Multiple living areas with separate media, family and teenager's retreat rooms
- Open plan living area opening up onto alfresco entertaining area
- Master bedroom on ground floor with ensuite and walk- in robe and three generous sized bedrooms upstairs with built-in robes
- Zoned heating system
- 2.7m ceilings
- Modern kitchen with an abundance of storage, featuring island bench and oversize Delonghi oven
- Cinema room
- Rumpus/sitting room upstairs
- Double car garage with an additional storage room
- Breathtaking views across to heritage listed farm land and pond
- Walking distance to Dunlop Village Shopping Centre
Read MoreBoth formal and informal living areas are spacious in design. They include open plan lounge, separate family room, cinema room and a teenager’s retreat upstairs. The kitchen boasts a floating island bench, quality appliances, oversize Delonghi oven with gas and electric cooking perfect for the home’s chef.
Surrounded by good schools and colleges, Dunlop has all the amenities you could need. The University of Canberra is only 8km away, the Belconnen Town Centre and newly refurbished Westfield Plaza provide everything you could need in a good shopping precinct, and nearby walking trails and parks are perfect for a breath of fresh air.
Built with a northerly aspect, this modern home is ready for your enjoyment.
If you still need the creature comforts of the city but desire a rural, peaceful feel to your home then you have found it.
<u>Additional Features: </u>
- Multiple living areas with separate media, family and teenager's retreat rooms
- Open plan living area opening up onto alfresco entertaining area
- Master bedroom on ground floor with ensuite and walk- in robe and three generous sized bedrooms upstairs with built-in robes
- Zoned heating system
- 2.7m ceilings
- Modern kitchen with an abundance of storage, featuring island bench and oversize Delonghi oven
- Cinema room
- Rumpus/sitting room upstairs
- Double car garage with an additional storage room
- Breathtaking views across to heritage listed farm land and pond
- Walking distance to Dunlop Village Shopping Centre
Location
Lot 5/61 James Harrison Street
Dunlop ACT 2615
Details
4
3
2
EER: 4.5
House
Auction Saturday, 11 Apr 10:00 AM On-Site
Land area: | 678 sqm (approx) |
Located in one of Dunlop's most desirable locations, directly opposite farmland and looking out to the Brindabella Mountains. This spacious four bedroom home with 216sqm (approx) of living space has everything to offer the family looking for style and functionality.
Both formal and informal living areas are spacious in design. They include open plan lounge, separate family room, cinema room and a teenager’s retreat upstairs. The kitchen boasts a floating island bench, quality appliances, oversize Delonghi oven with gas and electric cooking perfect for the home’s chef.
Surrounded by good schools and colleges, Dunlop has all the amenities you could need. The University of Canberra is only 8km away, the Belconnen Town Centre and newly refurbished Westfield Plaza provide everything you could need in a good shopping precinct, and nearby walking trails and parks are perfect for a breath of fresh air.
Built with a northerly aspect, this modern home is ready for your enjoyment.
If you still need the creature comforts of the city but desire a rural, peaceful feel to your home then you have found it.
<u>Additional Features: </u>
- Multiple living areas with separate media, family and teenager's retreat rooms
- Open plan living area opening up onto alfresco entertaining area
- Master bedroom on ground floor with ensuite and walk- in robe and three generous sized bedrooms upstairs with built-in robes
- Zoned heating system
- 2.7m ceilings
- Modern kitchen with an abundance of storage, featuring island bench and oversize Delonghi oven
- Cinema room
- Rumpus/sitting room upstairs
- Double car garage with an additional storage room
- Breathtaking views across to heritage listed farm land and pond
- Walking distance to Dunlop Village Shopping Centre
Read MoreBoth formal and informal living areas are spacious in design. They include open plan lounge, separate family room, cinema room and a teenager’s retreat upstairs. The kitchen boasts a floating island bench, quality appliances, oversize Delonghi oven with gas and electric cooking perfect for the home’s chef.
Surrounded by good schools and colleges, Dunlop has all the amenities you could need. The University of Canberra is only 8km away, the Belconnen Town Centre and newly refurbished Westfield Plaza provide everything you could need in a good shopping precinct, and nearby walking trails and parks are perfect for a breath of fresh air.
Built with a northerly aspect, this modern home is ready for your enjoyment.
If you still need the creature comforts of the city but desire a rural, peaceful feel to your home then you have found it.
<u>Additional Features: </u>
- Multiple living areas with separate media, family and teenager's retreat rooms
- Open plan living area opening up onto alfresco entertaining area
- Master bedroom on ground floor with ensuite and walk- in robe and three generous sized bedrooms upstairs with built-in robes
- Zoned heating system
- 2.7m ceilings
- Modern kitchen with an abundance of storage, featuring island bench and oversize Delonghi oven
- Cinema room
- Rumpus/sitting room upstairs
- Double car garage with an additional storage room
- Breathtaking views across to heritage listed farm land and pond
- Walking distance to Dunlop Village Shopping Centre
Inspect
Contact agent


