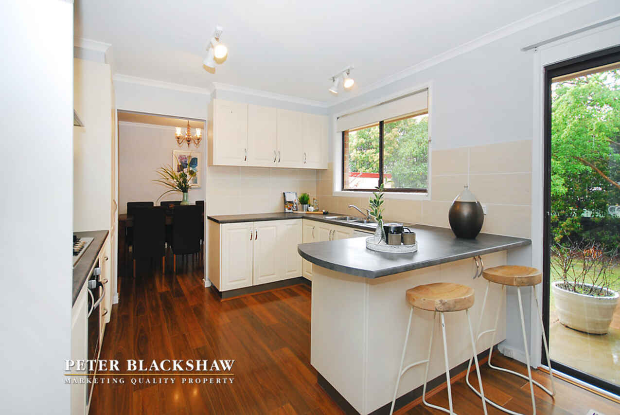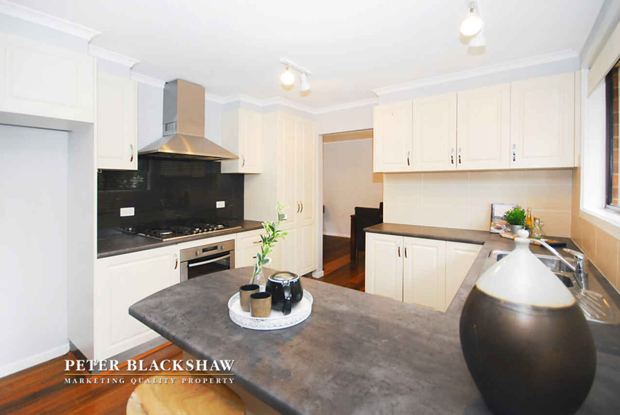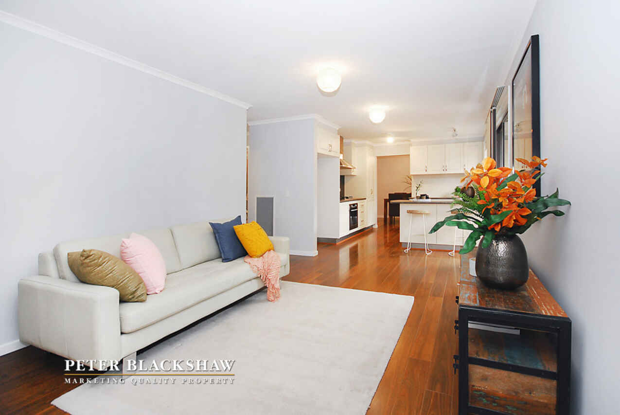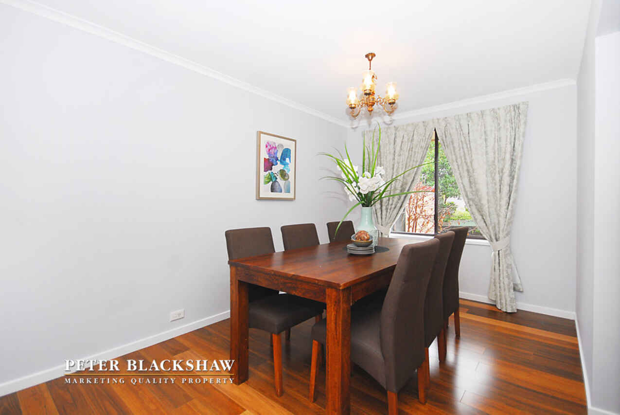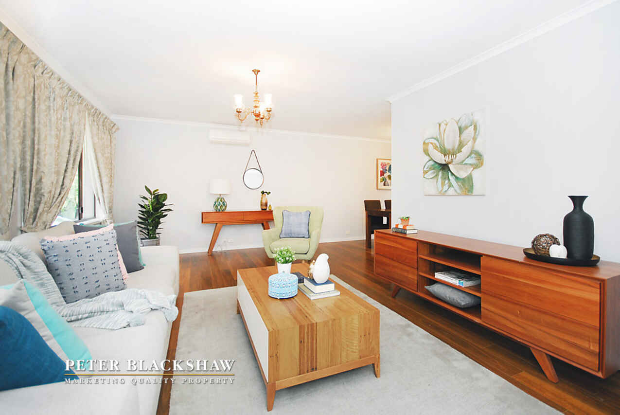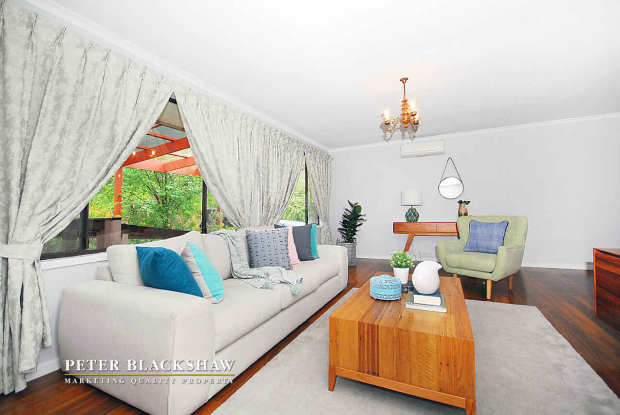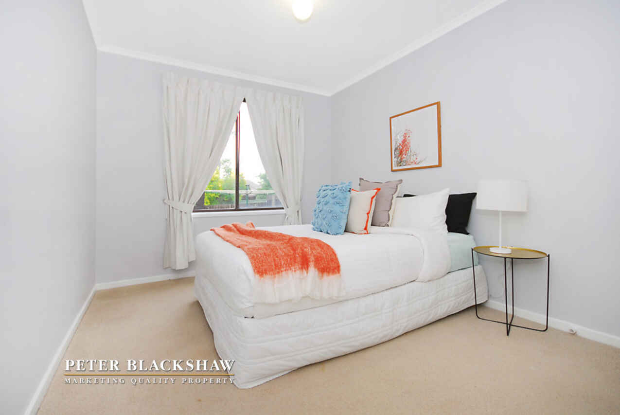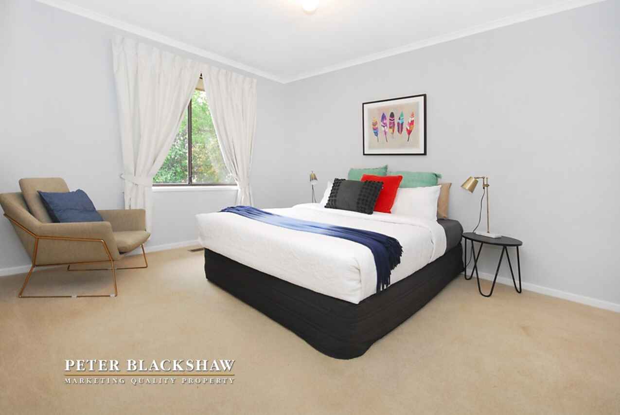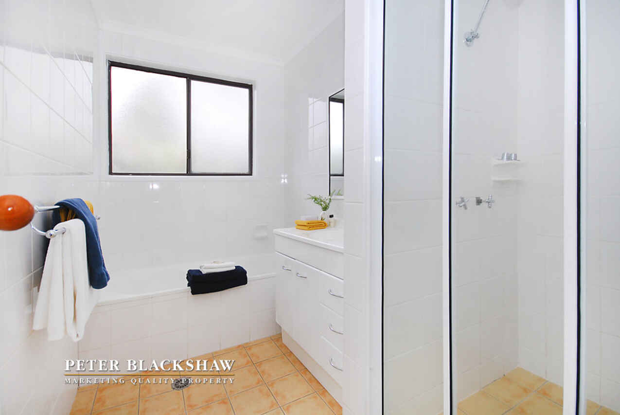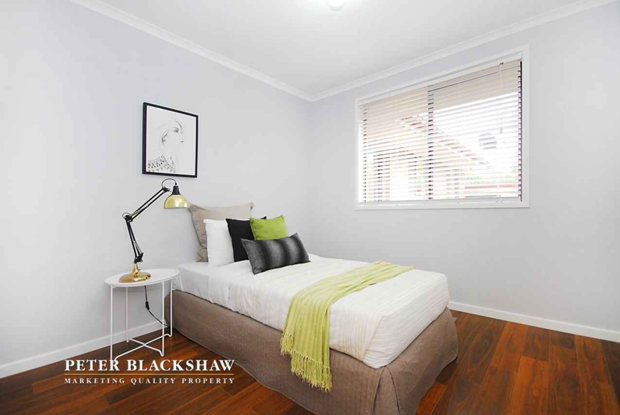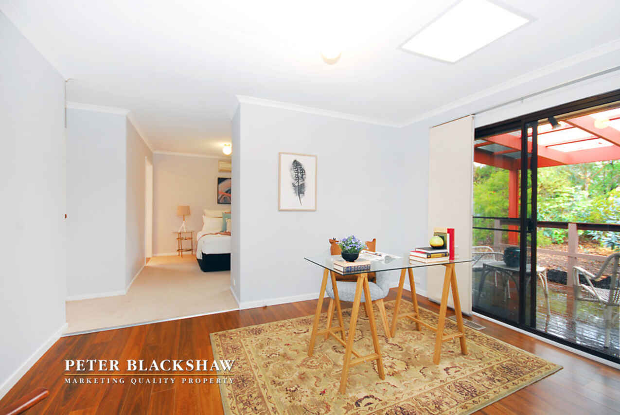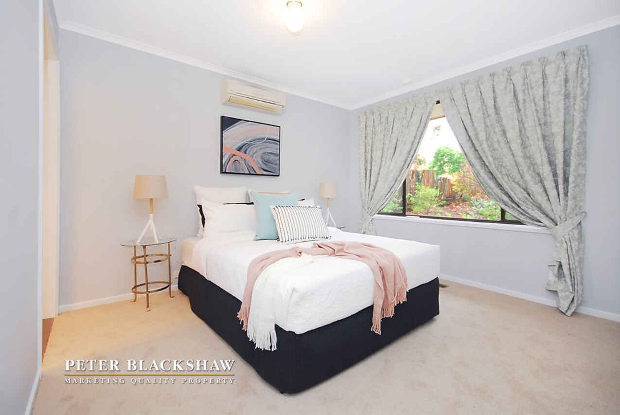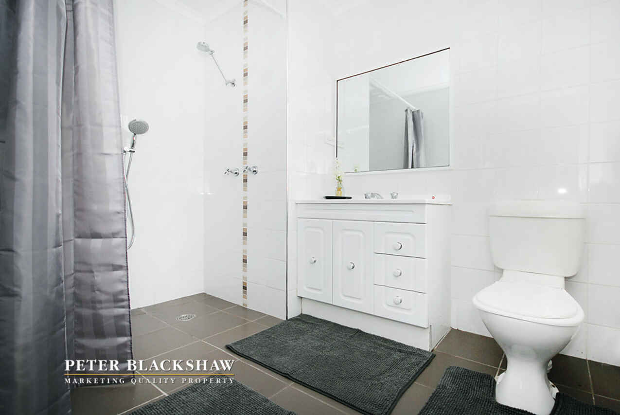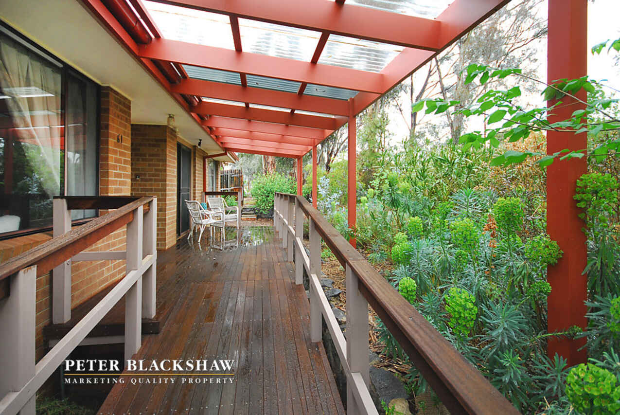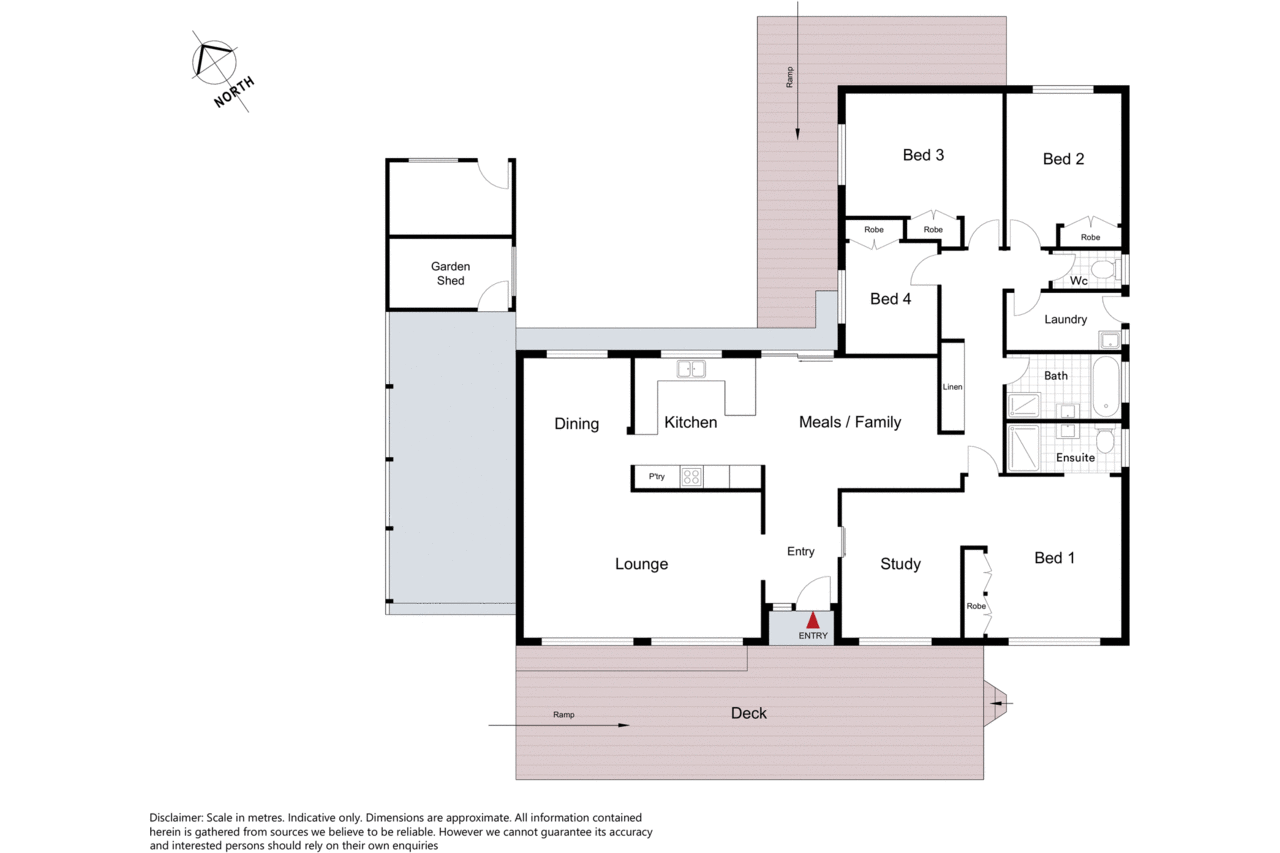Delightful Family Home in a Sought After Location
Sold
Location
Lot 5/61 Pethebridge Street
Pearce ACT 2607
Details
4
2
1
EER: 1
House
Auction Saturday, 2 Dec 09:00 AM On-Site
Land area: | 1151 sqm (approx) |
Building size: | 165 sqm (approx) |
The home is peacefully set back in one of Woden Valley's most sought after suburbs. Within short walking distance to local schools and shops this residence features a versatile floor plan suited for modern family needs.
Featuring four bedrooms and two bathrooms, with each bedroom equipped with built in robes and carpet throughout three of the four bedrooms. The master bedroom includes its own en-suite and study whilst being segregated from the other three bedrooms.
Stylishly renovated, this home includes two living and dining areas with floating wood floors throughout. The modern kitchen is open plan and consists of a high quality stainless steel oven and cooktop. The spacious living and dining areas create a comfortable ambience.
The main living area flows into an outdoor space that showcases an easy-care garden to enjoy in all seasons. At the front of the home you are welcomed by an all-weather terrace that surrounds a leafy outlook.
Extensive use of a soothing palette of colours creates a warm welcome to this home, stylish and low maintenance this residence is an oasis for families of all ages.
Inclusions:
- Stainless steel (Westinghouse) oven & cooktop
- Floating wood floors throughout main living, dining and kitchen areas
- Carpet in three of four bedrooms
- Reverse cycle heating and cooling in main living area and master bedroom
- Ducted gas heating throughout
- Generous deck at the front of the home
- New paint throughout
- Carport with generous storage
Rates: $2,796 (p/a)
Land tax: $4,282 (p/a)
UV: $440,000
EER: 1
Block size: 1151 sqm (approx.)
Living size: 165 sqm (approx.)
Year built: 1978
Read MoreFeaturing four bedrooms and two bathrooms, with each bedroom equipped with built in robes and carpet throughout three of the four bedrooms. The master bedroom includes its own en-suite and study whilst being segregated from the other three bedrooms.
Stylishly renovated, this home includes two living and dining areas with floating wood floors throughout. The modern kitchen is open plan and consists of a high quality stainless steel oven and cooktop. The spacious living and dining areas create a comfortable ambience.
The main living area flows into an outdoor space that showcases an easy-care garden to enjoy in all seasons. At the front of the home you are welcomed by an all-weather terrace that surrounds a leafy outlook.
Extensive use of a soothing palette of colours creates a warm welcome to this home, stylish and low maintenance this residence is an oasis for families of all ages.
Inclusions:
- Stainless steel (Westinghouse) oven & cooktop
- Floating wood floors throughout main living, dining and kitchen areas
- Carpet in three of four bedrooms
- Reverse cycle heating and cooling in main living area and master bedroom
- Ducted gas heating throughout
- Generous deck at the front of the home
- New paint throughout
- Carport with generous storage
Rates: $2,796 (p/a)
Land tax: $4,282 (p/a)
UV: $440,000
EER: 1
Block size: 1151 sqm (approx.)
Living size: 165 sqm (approx.)
Year built: 1978
Inspect
Contact agent
Listing agent
The home is peacefully set back in one of Woden Valley's most sought after suburbs. Within short walking distance to local schools and shops this residence features a versatile floor plan suited for modern family needs.
Featuring four bedrooms and two bathrooms, with each bedroom equipped with built in robes and carpet throughout three of the four bedrooms. The master bedroom includes its own en-suite and study whilst being segregated from the other three bedrooms.
Stylishly renovated, this home includes two living and dining areas with floating wood floors throughout. The modern kitchen is open plan and consists of a high quality stainless steel oven and cooktop. The spacious living and dining areas create a comfortable ambience.
The main living area flows into an outdoor space that showcases an easy-care garden to enjoy in all seasons. At the front of the home you are welcomed by an all-weather terrace that surrounds a leafy outlook.
Extensive use of a soothing palette of colours creates a warm welcome to this home, stylish and low maintenance this residence is an oasis for families of all ages.
Inclusions:
- Stainless steel (Westinghouse) oven & cooktop
- Floating wood floors throughout main living, dining and kitchen areas
- Carpet in three of four bedrooms
- Reverse cycle heating and cooling in main living area and master bedroom
- Ducted gas heating throughout
- Generous deck at the front of the home
- New paint throughout
- Carport with generous storage
Rates: $2,796 (p/a)
Land tax: $4,282 (p/a)
UV: $440,000
EER: 1
Block size: 1151 sqm (approx.)
Living size: 165 sqm (approx.)
Year built: 1978
Read MoreFeaturing four bedrooms and two bathrooms, with each bedroom equipped with built in robes and carpet throughout three of the four bedrooms. The master bedroom includes its own en-suite and study whilst being segregated from the other three bedrooms.
Stylishly renovated, this home includes two living and dining areas with floating wood floors throughout. The modern kitchen is open plan and consists of a high quality stainless steel oven and cooktop. The spacious living and dining areas create a comfortable ambience.
The main living area flows into an outdoor space that showcases an easy-care garden to enjoy in all seasons. At the front of the home you are welcomed by an all-weather terrace that surrounds a leafy outlook.
Extensive use of a soothing palette of colours creates a warm welcome to this home, stylish and low maintenance this residence is an oasis for families of all ages.
Inclusions:
- Stainless steel (Westinghouse) oven & cooktop
- Floating wood floors throughout main living, dining and kitchen areas
- Carpet in three of four bedrooms
- Reverse cycle heating and cooling in main living area and master bedroom
- Ducted gas heating throughout
- Generous deck at the front of the home
- New paint throughout
- Carport with generous storage
Rates: $2,796 (p/a)
Land tax: $4,282 (p/a)
UV: $440,000
EER: 1
Block size: 1151 sqm (approx.)
Living size: 165 sqm (approx.)
Year built: 1978
Location
Lot 5/61 Pethebridge Street
Pearce ACT 2607
Details
4
2
1
EER: 1
House
Auction Saturday, 2 Dec 09:00 AM On-Site
Land area: | 1151 sqm (approx) |
Building size: | 165 sqm (approx) |
The home is peacefully set back in one of Woden Valley's most sought after suburbs. Within short walking distance to local schools and shops this residence features a versatile floor plan suited for modern family needs.
Featuring four bedrooms and two bathrooms, with each bedroom equipped with built in robes and carpet throughout three of the four bedrooms. The master bedroom includes its own en-suite and study whilst being segregated from the other three bedrooms.
Stylishly renovated, this home includes two living and dining areas with floating wood floors throughout. The modern kitchen is open plan and consists of a high quality stainless steel oven and cooktop. The spacious living and dining areas create a comfortable ambience.
The main living area flows into an outdoor space that showcases an easy-care garden to enjoy in all seasons. At the front of the home you are welcomed by an all-weather terrace that surrounds a leafy outlook.
Extensive use of a soothing palette of colours creates a warm welcome to this home, stylish and low maintenance this residence is an oasis for families of all ages.
Inclusions:
- Stainless steel (Westinghouse) oven & cooktop
- Floating wood floors throughout main living, dining and kitchen areas
- Carpet in three of four bedrooms
- Reverse cycle heating and cooling in main living area and master bedroom
- Ducted gas heating throughout
- Generous deck at the front of the home
- New paint throughout
- Carport with generous storage
Rates: $2,796 (p/a)
Land tax: $4,282 (p/a)
UV: $440,000
EER: 1
Block size: 1151 sqm (approx.)
Living size: 165 sqm (approx.)
Year built: 1978
Read MoreFeaturing four bedrooms and two bathrooms, with each bedroom equipped with built in robes and carpet throughout three of the four bedrooms. The master bedroom includes its own en-suite and study whilst being segregated from the other three bedrooms.
Stylishly renovated, this home includes two living and dining areas with floating wood floors throughout. The modern kitchen is open plan and consists of a high quality stainless steel oven and cooktop. The spacious living and dining areas create a comfortable ambience.
The main living area flows into an outdoor space that showcases an easy-care garden to enjoy in all seasons. At the front of the home you are welcomed by an all-weather terrace that surrounds a leafy outlook.
Extensive use of a soothing palette of colours creates a warm welcome to this home, stylish and low maintenance this residence is an oasis for families of all ages.
Inclusions:
- Stainless steel (Westinghouse) oven & cooktop
- Floating wood floors throughout main living, dining and kitchen areas
- Carpet in three of four bedrooms
- Reverse cycle heating and cooling in main living area and master bedroom
- Ducted gas heating throughout
- Generous deck at the front of the home
- New paint throughout
- Carport with generous storage
Rates: $2,796 (p/a)
Land tax: $4,282 (p/a)
UV: $440,000
EER: 1
Block size: 1151 sqm (approx.)
Living size: 165 sqm (approx.)
Year built: 1978
Inspect
Contact agent


