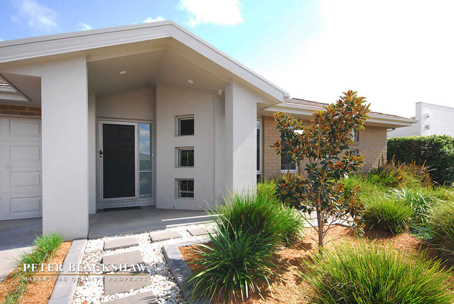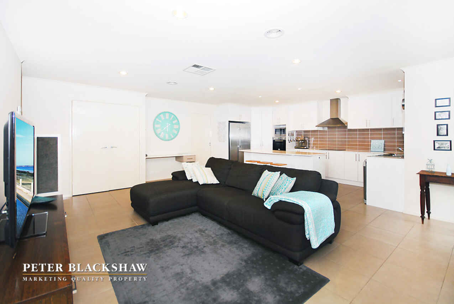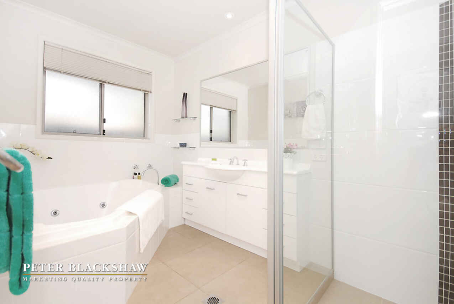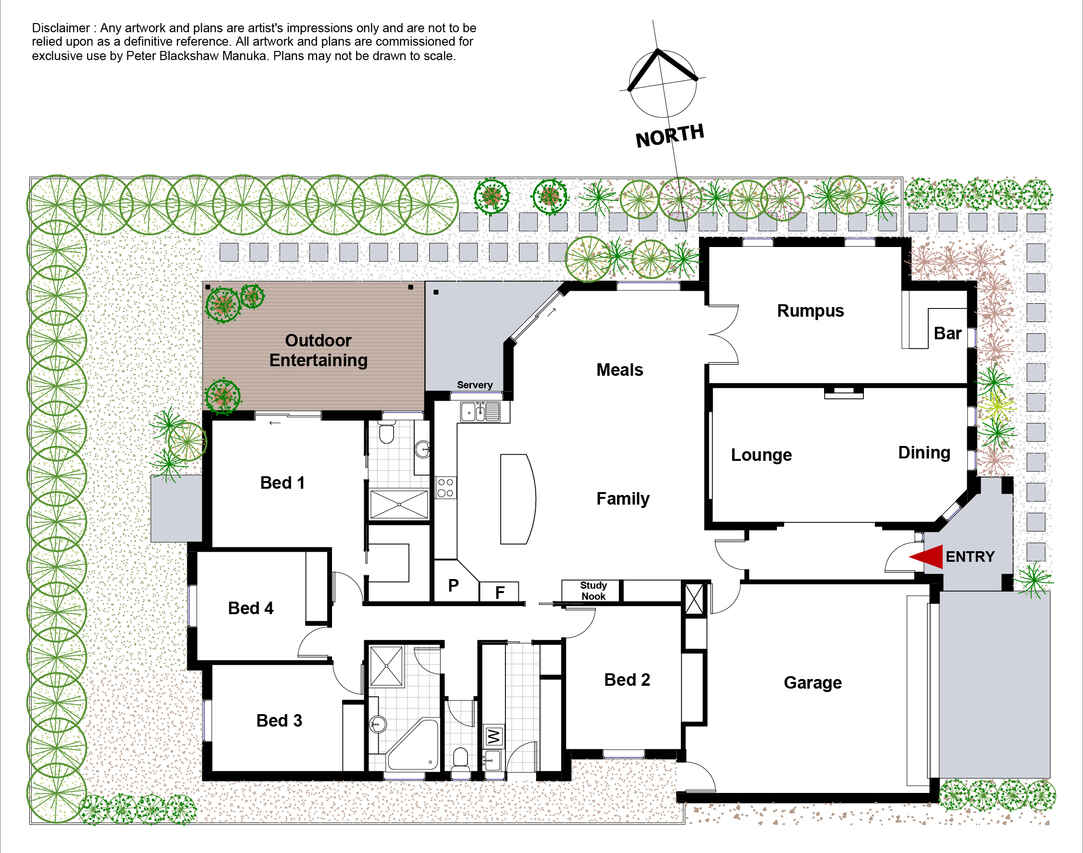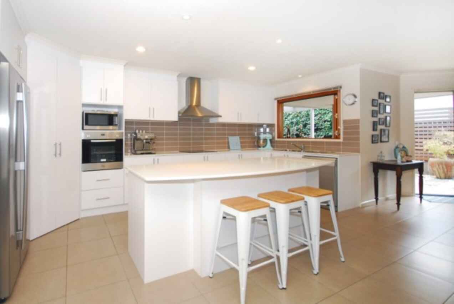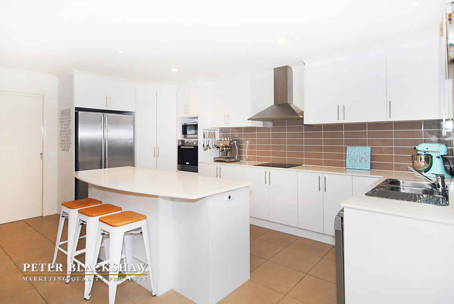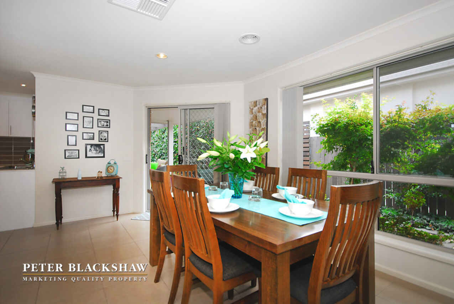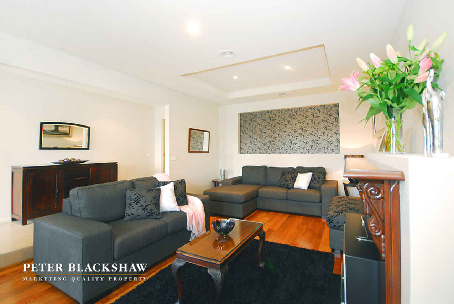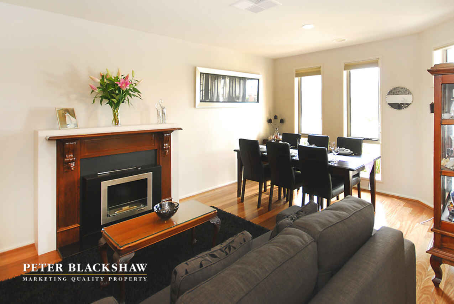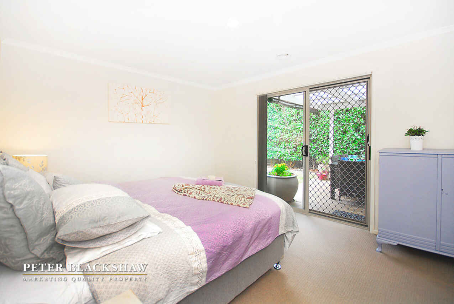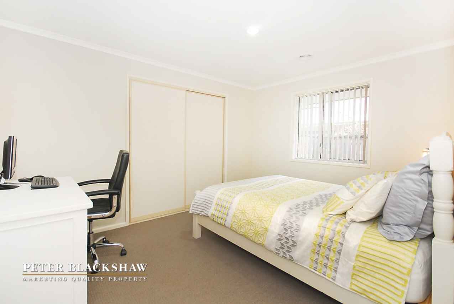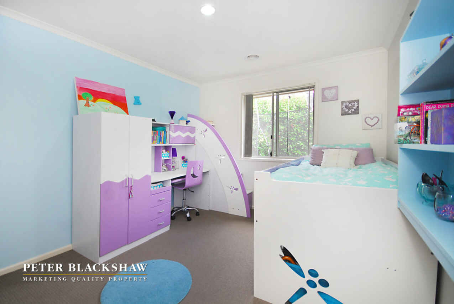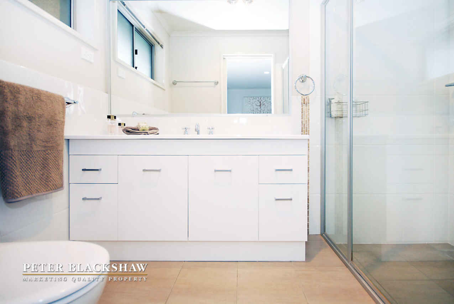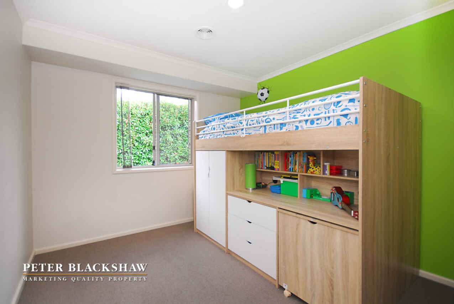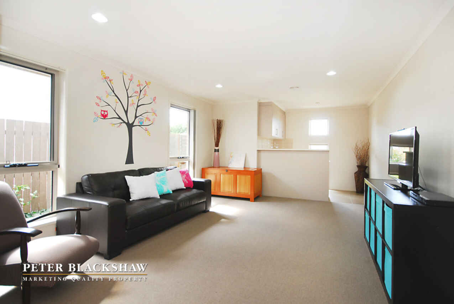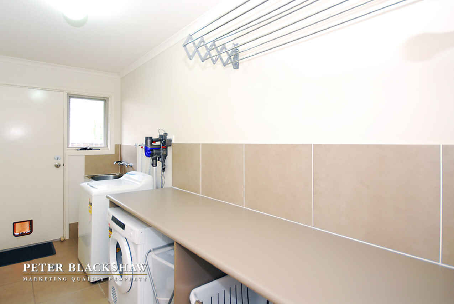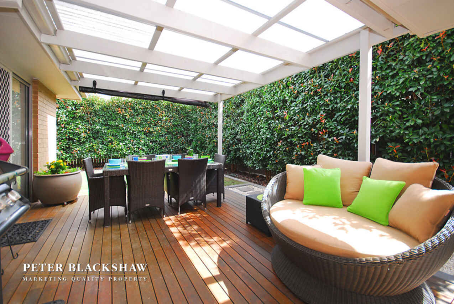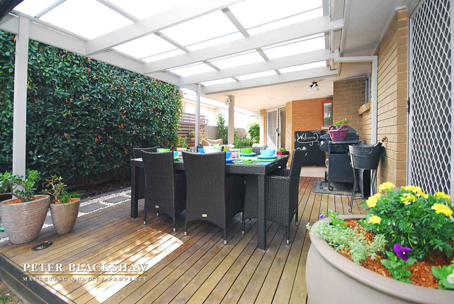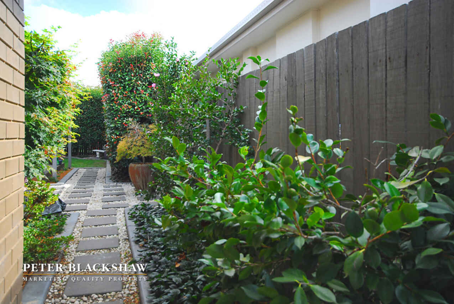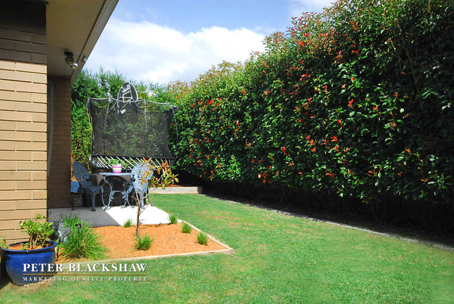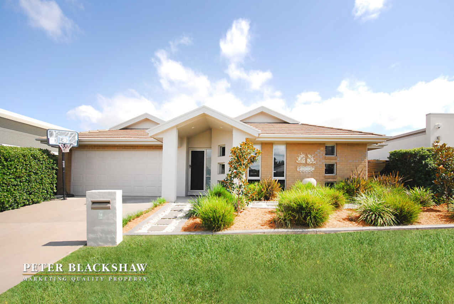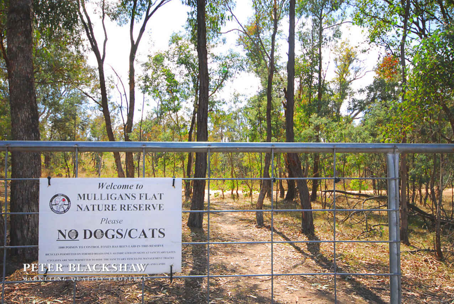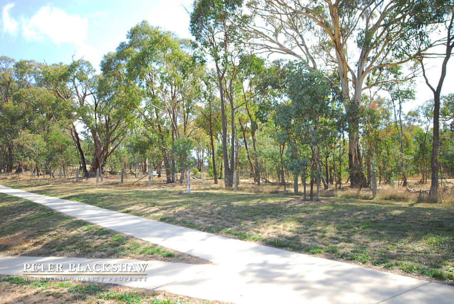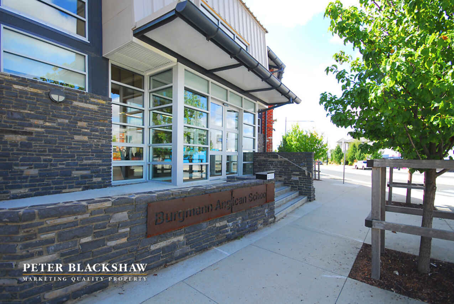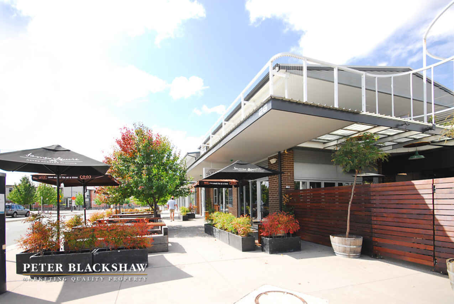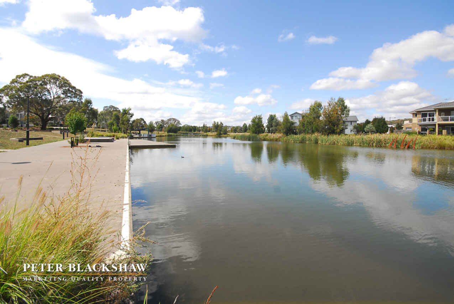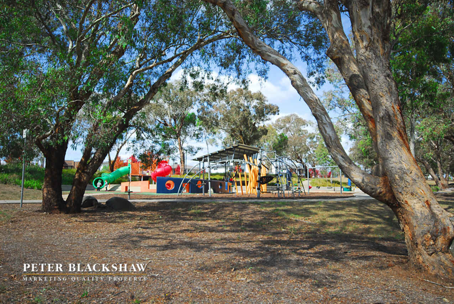Convenient and Peaceful Location
Sold
Location
Lot 5/9 Doris Turner Street
Forde ACT 2914
Details
4
2
2
EER: 5
House
Auction Saturday, 4 Jun 09:00 AM On-Site
Positioned on an approx. 558m2 block with 223m2 approx of living, this 4 bedroom and ensuite home is located only minutes from the ever growing Gungahlin Town Centre. The locality of this home is perfect for those who desire the conveniences of having schools, restaurants and shopping precincts nearby while maintaining the peaceful country lifestyle.
When you enter this cleverly designed home you are welcomed by a sunken living and dining area with beautiful timber flooring and ethanol fireplace, perfect for entertainment. The open plan kitchen with a timber bi-fold window opening to the alfresco has stone bench-tops, walk in pantry and large island bench over looks the family and dining area. The family room flows through to the covered alfresco which is fitted with a gas bayonet for a barbecue and has timber decking. A large rumpus room with bar offers the possibility of an adult retreat or a child's play room.
The large main bedroom with a generous ensuite and shower built for two opens to the alfresco area and offers a walk in wardrobe. The other three bedrooms all include built in wardrobes. Ducted gas heating and evaporative cooling throughout the home it offers year round comfort from Canberra's climate. A large laundry, internal access to the lock up double garage and an established easy care garden this home is designed for easy living.
<b/>Inclusion List</b>
- 4 bedrooms + rumpus carpeted
- Ceramic tiles throughout home
- Main offers generous ensuite and walk in robe opening to alfresco
- Other 3 bedrooms with built in robes
- Main bathroom offers a corner spa bath
- Separate toilet
- Large laundry with ample storage and indoor mounted clothesline
- Open plan kitchen with island bench
- Walk in pantry and ample cupboard space
- Stone bench tops
- Induction cook top
- Quality dishwasher
- Timber bi-fold window opening to alfresco
- Large open plan living and dining area opening to alfresco
- Built in desk for phone and computer
- Separate rumpus with bar
- Sunken formal living and dining with timber flooring
- Ethanol fireplace
- Covered alfresco with timber decking and roll down blind
- Gas bayonet for barbecue
- Double car lock up garage
- Evaporative cooling
- Ducted gas heating
- Established easy care garden
- Cat run
- Only minutes drive from Gungahlin Town Centre
- Close to amenities and public transport
- Within walking distance to parks and protected nature reserve
Read MoreWhen you enter this cleverly designed home you are welcomed by a sunken living and dining area with beautiful timber flooring and ethanol fireplace, perfect for entertainment. The open plan kitchen with a timber bi-fold window opening to the alfresco has stone bench-tops, walk in pantry and large island bench over looks the family and dining area. The family room flows through to the covered alfresco which is fitted with a gas bayonet for a barbecue and has timber decking. A large rumpus room with bar offers the possibility of an adult retreat or a child's play room.
The large main bedroom with a generous ensuite and shower built for two opens to the alfresco area and offers a walk in wardrobe. The other three bedrooms all include built in wardrobes. Ducted gas heating and evaporative cooling throughout the home it offers year round comfort from Canberra's climate. A large laundry, internal access to the lock up double garage and an established easy care garden this home is designed for easy living.
<b/>Inclusion List</b>
- 4 bedrooms + rumpus carpeted
- Ceramic tiles throughout home
- Main offers generous ensuite and walk in robe opening to alfresco
- Other 3 bedrooms with built in robes
- Main bathroom offers a corner spa bath
- Separate toilet
- Large laundry with ample storage and indoor mounted clothesline
- Open plan kitchen with island bench
- Walk in pantry and ample cupboard space
- Stone bench tops
- Induction cook top
- Quality dishwasher
- Timber bi-fold window opening to alfresco
- Large open plan living and dining area opening to alfresco
- Built in desk for phone and computer
- Separate rumpus with bar
- Sunken formal living and dining with timber flooring
- Ethanol fireplace
- Covered alfresco with timber decking and roll down blind
- Gas bayonet for barbecue
- Double car lock up garage
- Evaporative cooling
- Ducted gas heating
- Established easy care garden
- Cat run
- Only minutes drive from Gungahlin Town Centre
- Close to amenities and public transport
- Within walking distance to parks and protected nature reserve
Inspect
Contact agent
Listing agent
Positioned on an approx. 558m2 block with 223m2 approx of living, this 4 bedroom and ensuite home is located only minutes from the ever growing Gungahlin Town Centre. The locality of this home is perfect for those who desire the conveniences of having schools, restaurants and shopping precincts nearby while maintaining the peaceful country lifestyle.
When you enter this cleverly designed home you are welcomed by a sunken living and dining area with beautiful timber flooring and ethanol fireplace, perfect for entertainment. The open plan kitchen with a timber bi-fold window opening to the alfresco has stone bench-tops, walk in pantry and large island bench over looks the family and dining area. The family room flows through to the covered alfresco which is fitted with a gas bayonet for a barbecue and has timber decking. A large rumpus room with bar offers the possibility of an adult retreat or a child's play room.
The large main bedroom with a generous ensuite and shower built for two opens to the alfresco area and offers a walk in wardrobe. The other three bedrooms all include built in wardrobes. Ducted gas heating and evaporative cooling throughout the home it offers year round comfort from Canberra's climate. A large laundry, internal access to the lock up double garage and an established easy care garden this home is designed for easy living.
<b/>Inclusion List</b>
- 4 bedrooms + rumpus carpeted
- Ceramic tiles throughout home
- Main offers generous ensuite and walk in robe opening to alfresco
- Other 3 bedrooms with built in robes
- Main bathroom offers a corner spa bath
- Separate toilet
- Large laundry with ample storage and indoor mounted clothesline
- Open plan kitchen with island bench
- Walk in pantry and ample cupboard space
- Stone bench tops
- Induction cook top
- Quality dishwasher
- Timber bi-fold window opening to alfresco
- Large open plan living and dining area opening to alfresco
- Built in desk for phone and computer
- Separate rumpus with bar
- Sunken formal living and dining with timber flooring
- Ethanol fireplace
- Covered alfresco with timber decking and roll down blind
- Gas bayonet for barbecue
- Double car lock up garage
- Evaporative cooling
- Ducted gas heating
- Established easy care garden
- Cat run
- Only minutes drive from Gungahlin Town Centre
- Close to amenities and public transport
- Within walking distance to parks and protected nature reserve
Read MoreWhen you enter this cleverly designed home you are welcomed by a sunken living and dining area with beautiful timber flooring and ethanol fireplace, perfect for entertainment. The open plan kitchen with a timber bi-fold window opening to the alfresco has stone bench-tops, walk in pantry and large island bench over looks the family and dining area. The family room flows through to the covered alfresco which is fitted with a gas bayonet for a barbecue and has timber decking. A large rumpus room with bar offers the possibility of an adult retreat or a child's play room.
The large main bedroom with a generous ensuite and shower built for two opens to the alfresco area and offers a walk in wardrobe. The other three bedrooms all include built in wardrobes. Ducted gas heating and evaporative cooling throughout the home it offers year round comfort from Canberra's climate. A large laundry, internal access to the lock up double garage and an established easy care garden this home is designed for easy living.
<b/>Inclusion List</b>
- 4 bedrooms + rumpus carpeted
- Ceramic tiles throughout home
- Main offers generous ensuite and walk in robe opening to alfresco
- Other 3 bedrooms with built in robes
- Main bathroom offers a corner spa bath
- Separate toilet
- Large laundry with ample storage and indoor mounted clothesline
- Open plan kitchen with island bench
- Walk in pantry and ample cupboard space
- Stone bench tops
- Induction cook top
- Quality dishwasher
- Timber bi-fold window opening to alfresco
- Large open plan living and dining area opening to alfresco
- Built in desk for phone and computer
- Separate rumpus with bar
- Sunken formal living and dining with timber flooring
- Ethanol fireplace
- Covered alfresco with timber decking and roll down blind
- Gas bayonet for barbecue
- Double car lock up garage
- Evaporative cooling
- Ducted gas heating
- Established easy care garden
- Cat run
- Only minutes drive from Gungahlin Town Centre
- Close to amenities and public transport
- Within walking distance to parks and protected nature reserve
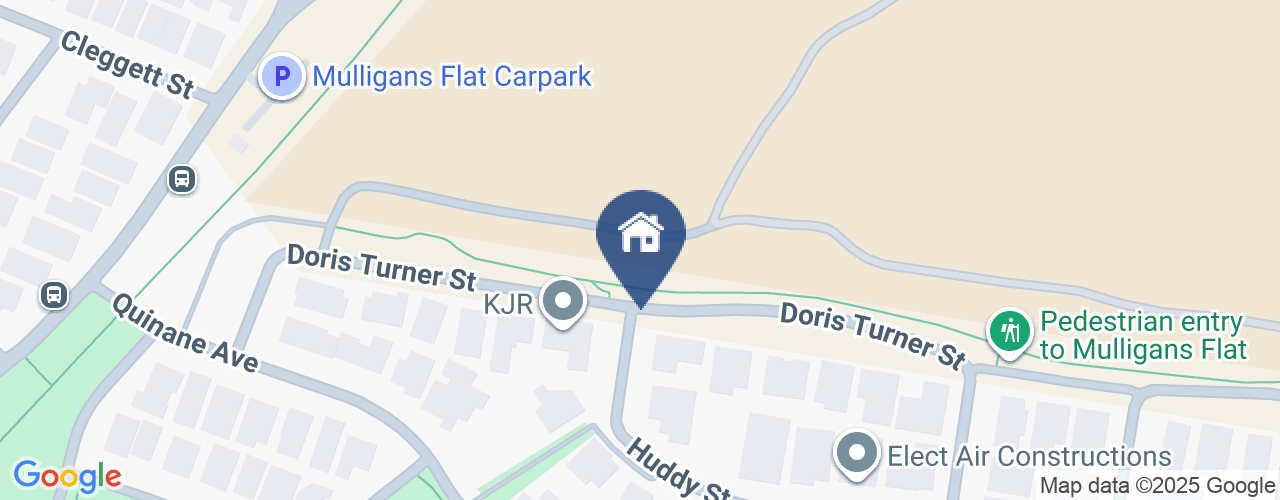
Location
Lot 5/9 Doris Turner Street
Forde ACT 2914
Details
4
2
2
EER: 5
House
Auction Saturday, 4 Jun 09:00 AM On-Site
Positioned on an approx. 558m2 block with 223m2 approx of living, this 4 bedroom and ensuite home is located only minutes from the ever growing Gungahlin Town Centre. The locality of this home is perfect for those who desire the conveniences of having schools, restaurants and shopping precincts nearby while maintaining the peaceful country lifestyle.
When you enter this cleverly designed home you are welcomed by a sunken living and dining area with beautiful timber flooring and ethanol fireplace, perfect for entertainment. The open plan kitchen with a timber bi-fold window opening to the alfresco has stone bench-tops, walk in pantry and large island bench over looks the family and dining area. The family room flows through to the covered alfresco which is fitted with a gas bayonet for a barbecue and has timber decking. A large rumpus room with bar offers the possibility of an adult retreat or a child's play room.
The large main bedroom with a generous ensuite and shower built for two opens to the alfresco area and offers a walk in wardrobe. The other three bedrooms all include built in wardrobes. Ducted gas heating and evaporative cooling throughout the home it offers year round comfort from Canberra's climate. A large laundry, internal access to the lock up double garage and an established easy care garden this home is designed for easy living.
<b/>Inclusion List</b>
- 4 bedrooms + rumpus carpeted
- Ceramic tiles throughout home
- Main offers generous ensuite and walk in robe opening to alfresco
- Other 3 bedrooms with built in robes
- Main bathroom offers a corner spa bath
- Separate toilet
- Large laundry with ample storage and indoor mounted clothesline
- Open plan kitchen with island bench
- Walk in pantry and ample cupboard space
- Stone bench tops
- Induction cook top
- Quality dishwasher
- Timber bi-fold window opening to alfresco
- Large open plan living and dining area opening to alfresco
- Built in desk for phone and computer
- Separate rumpus with bar
- Sunken formal living and dining with timber flooring
- Ethanol fireplace
- Covered alfresco with timber decking and roll down blind
- Gas bayonet for barbecue
- Double car lock up garage
- Evaporative cooling
- Ducted gas heating
- Established easy care garden
- Cat run
- Only minutes drive from Gungahlin Town Centre
- Close to amenities and public transport
- Within walking distance to parks and protected nature reserve
Read MoreWhen you enter this cleverly designed home you are welcomed by a sunken living and dining area with beautiful timber flooring and ethanol fireplace, perfect for entertainment. The open plan kitchen with a timber bi-fold window opening to the alfresco has stone bench-tops, walk in pantry and large island bench over looks the family and dining area. The family room flows through to the covered alfresco which is fitted with a gas bayonet for a barbecue and has timber decking. A large rumpus room with bar offers the possibility of an adult retreat or a child's play room.
The large main bedroom with a generous ensuite and shower built for two opens to the alfresco area and offers a walk in wardrobe. The other three bedrooms all include built in wardrobes. Ducted gas heating and evaporative cooling throughout the home it offers year round comfort from Canberra's climate. A large laundry, internal access to the lock up double garage and an established easy care garden this home is designed for easy living.
<b/>Inclusion List</b>
- 4 bedrooms + rumpus carpeted
- Ceramic tiles throughout home
- Main offers generous ensuite and walk in robe opening to alfresco
- Other 3 bedrooms with built in robes
- Main bathroom offers a corner spa bath
- Separate toilet
- Large laundry with ample storage and indoor mounted clothesline
- Open plan kitchen with island bench
- Walk in pantry and ample cupboard space
- Stone bench tops
- Induction cook top
- Quality dishwasher
- Timber bi-fold window opening to alfresco
- Large open plan living and dining area opening to alfresco
- Built in desk for phone and computer
- Separate rumpus with bar
- Sunken formal living and dining with timber flooring
- Ethanol fireplace
- Covered alfresco with timber decking and roll down blind
- Gas bayonet for barbecue
- Double car lock up garage
- Evaporative cooling
- Ducted gas heating
- Established easy care garden
- Cat run
- Only minutes drive from Gungahlin Town Centre
- Close to amenities and public transport
- Within walking distance to parks and protected nature reserve
Inspect
Contact agent


