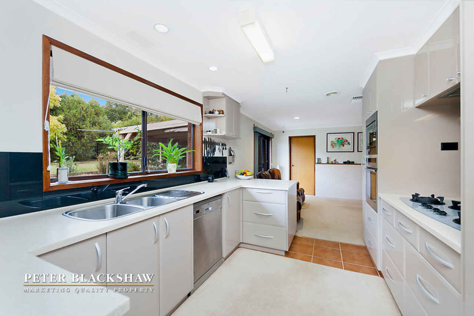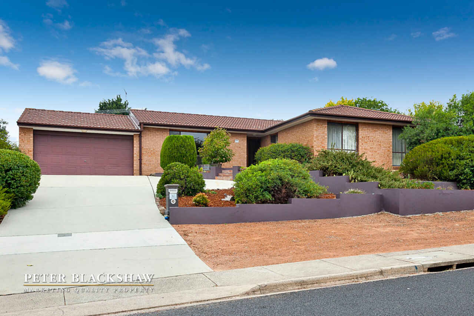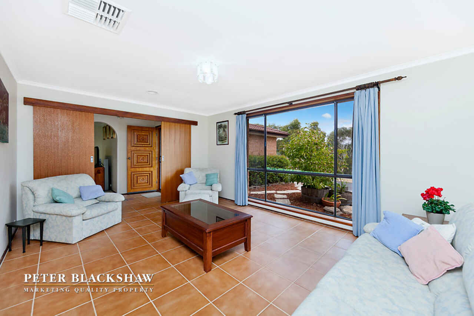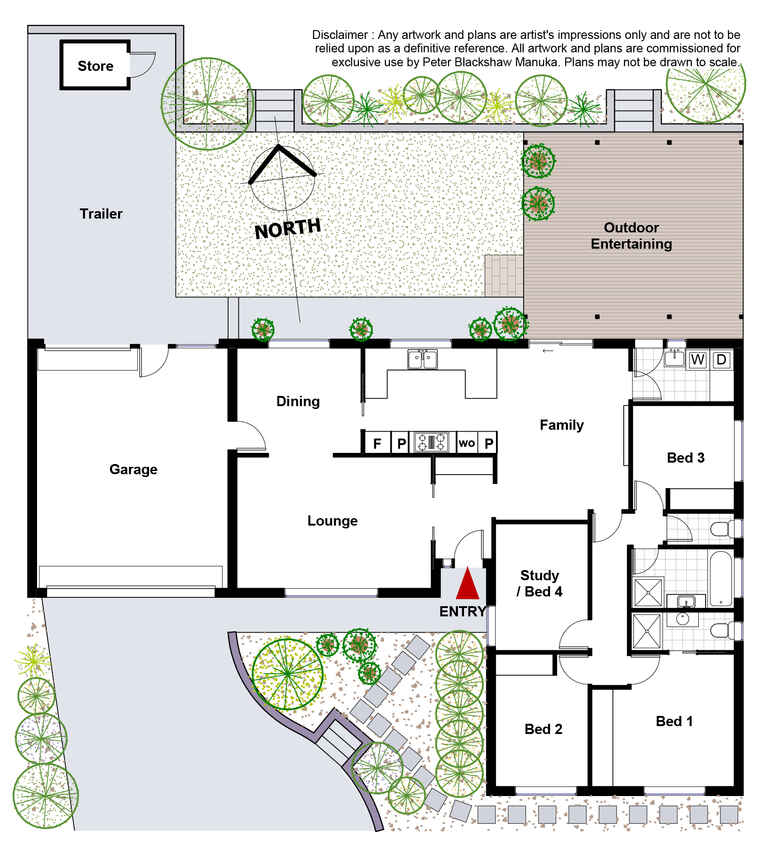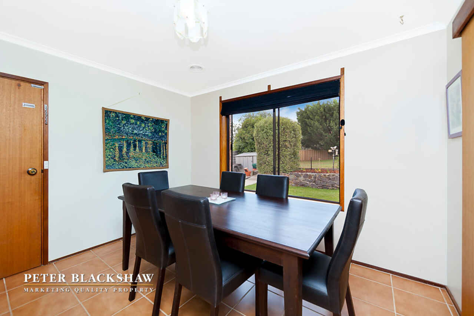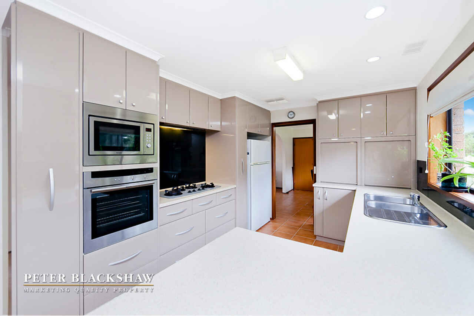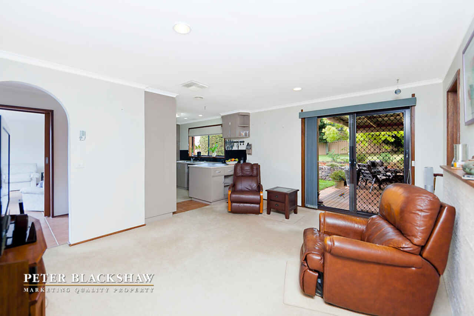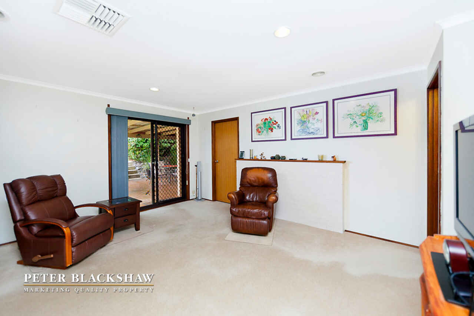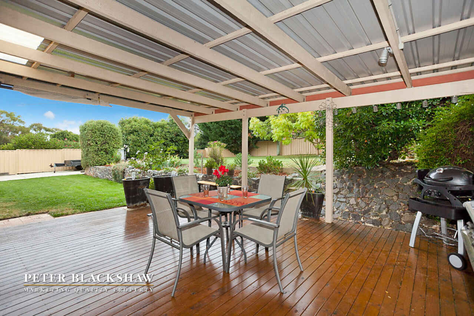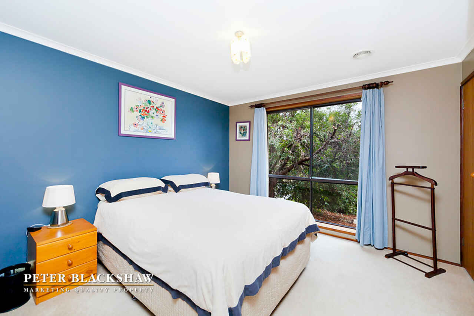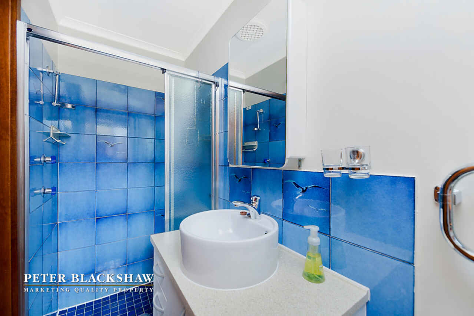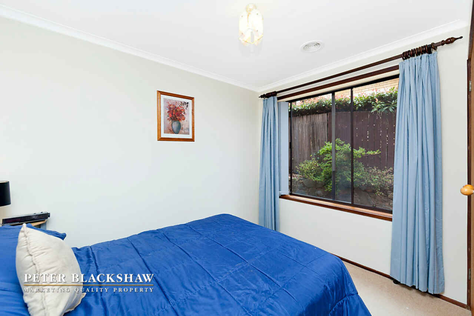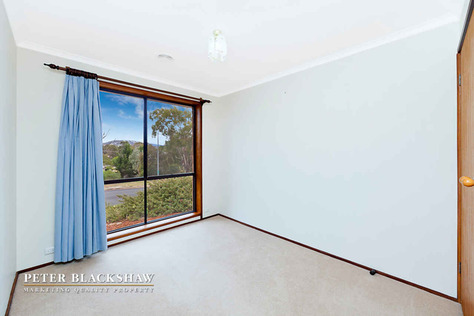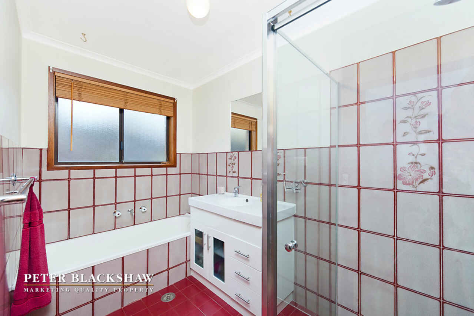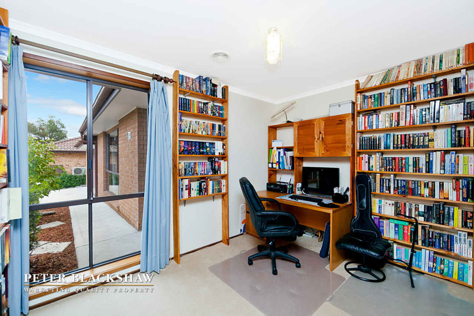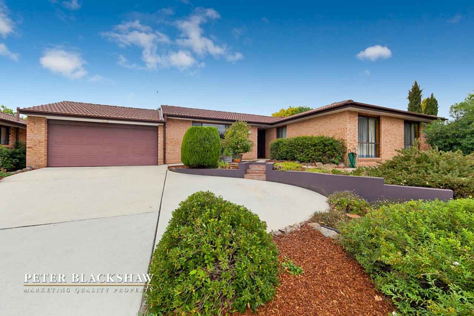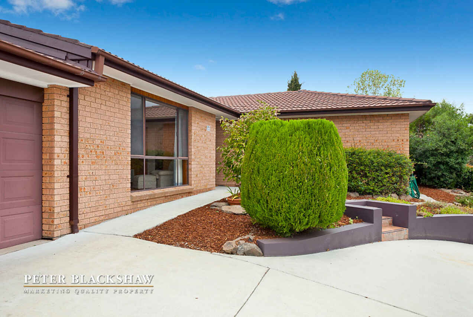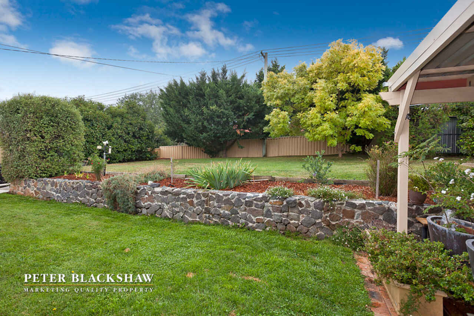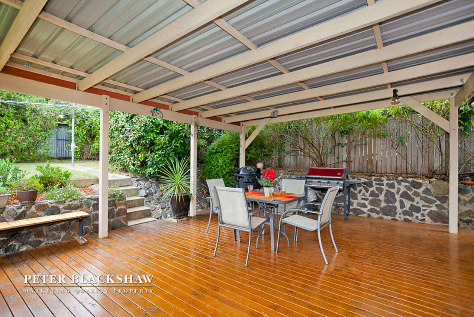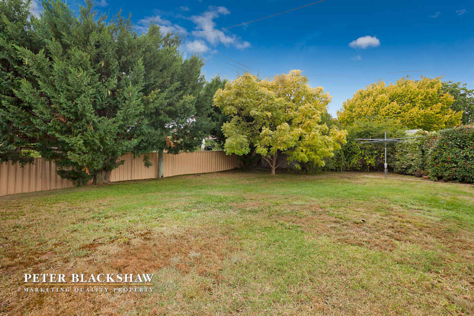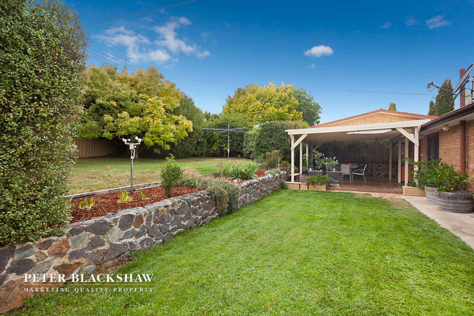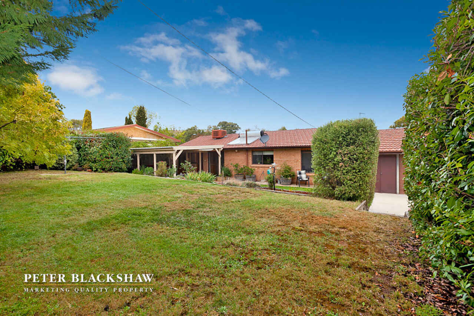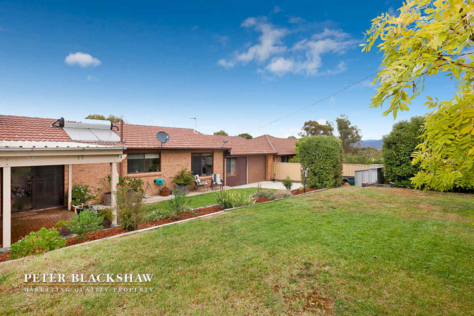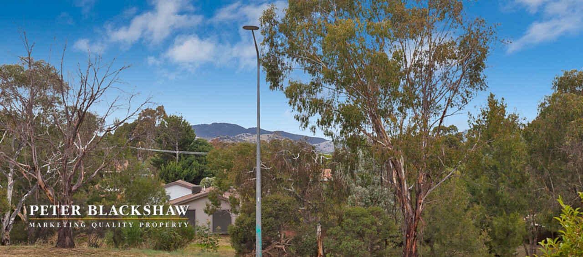Elevated Position, Great Location
Sold
Location
Lot 5/92 Hambidge Crescent
Chisholm ACT 2905
Details
4
2
2
EER: 2.5
House
Auction Thursday, 24 Mar 06:00 PM On-Site
Land area: | 853 sqm (approx) |
Building size: | 148 sqm (approx) |
This four bedroom and ensuite home is positioned on an approximately 853m2 block in a desirably elevated location in Chisolm. Hambidge Crescent is located within close proximity to local schools and shopping, public playing fields and public transport.
The home offers a spacious formal lounge and dining room, where you can sit back and relax with the enjoyment of a mountain view. Flowing through from the formal area to the heart of the home is the kitchen and family area.
It's well planned, positioning of the main living and kitchen area is ideal with an outlook to the fully enclosed garden and easy access to the covered deck - perfect for entertaining all year round!
Renovated in 2008, the neutral toned kitchen features quality stainless steel appliances, Neustone bench tops and ample storage including appliance cupboards. Year round comfort is provided for with ducted gas heating and evaporative cooling throughout.
Bedroom accommodation includes 4 bedrooms, 3 with built in wardrobes and the master bedroom with an ensuite.
<b/>Features</b>
Living Size: 148m2 approx.
Block Size: 853m2 approx.
EER: 2.5
Built: 1980 approx.
- 4 bedrooms, 3 with built in robes
- Master bedroom with ensuite
- Formal lounge and dining
- Kitchen renovated in February 2008
- Neustone Solid Surface bench tops in kitchen and ensuite
- Glass splash back
- Vinyl wrapped cupboards
- 4 gas burner cooktop - Braemar
- Convection microwave - Baumatic
- Oven - NEFF
- Dishwasher - Blanco
- Generous covered deck
- Double enclosed carport
- Ducted gas heating
- Evaporative cooling
- Solar water heating system
Read MoreThe home offers a spacious formal lounge and dining room, where you can sit back and relax with the enjoyment of a mountain view. Flowing through from the formal area to the heart of the home is the kitchen and family area.
It's well planned, positioning of the main living and kitchen area is ideal with an outlook to the fully enclosed garden and easy access to the covered deck - perfect for entertaining all year round!
Renovated in 2008, the neutral toned kitchen features quality stainless steel appliances, Neustone bench tops and ample storage including appliance cupboards. Year round comfort is provided for with ducted gas heating and evaporative cooling throughout.
Bedroom accommodation includes 4 bedrooms, 3 with built in wardrobes and the master bedroom with an ensuite.
<b/>Features</b>
Living Size: 148m2 approx.
Block Size: 853m2 approx.
EER: 2.5
Built: 1980 approx.
- 4 bedrooms, 3 with built in robes
- Master bedroom with ensuite
- Formal lounge and dining
- Kitchen renovated in February 2008
- Neustone Solid Surface bench tops in kitchen and ensuite
- Glass splash back
- Vinyl wrapped cupboards
- 4 gas burner cooktop - Braemar
- Convection microwave - Baumatic
- Oven - NEFF
- Dishwasher - Blanco
- Generous covered deck
- Double enclosed carport
- Ducted gas heating
- Evaporative cooling
- Solar water heating system
Inspect
Contact agent
Listing agent
This four bedroom and ensuite home is positioned on an approximately 853m2 block in a desirably elevated location in Chisolm. Hambidge Crescent is located within close proximity to local schools and shopping, public playing fields and public transport.
The home offers a spacious formal lounge and dining room, where you can sit back and relax with the enjoyment of a mountain view. Flowing through from the formal area to the heart of the home is the kitchen and family area.
It's well planned, positioning of the main living and kitchen area is ideal with an outlook to the fully enclosed garden and easy access to the covered deck - perfect for entertaining all year round!
Renovated in 2008, the neutral toned kitchen features quality stainless steel appliances, Neustone bench tops and ample storage including appliance cupboards. Year round comfort is provided for with ducted gas heating and evaporative cooling throughout.
Bedroom accommodation includes 4 bedrooms, 3 with built in wardrobes and the master bedroom with an ensuite.
<b/>Features</b>
Living Size: 148m2 approx.
Block Size: 853m2 approx.
EER: 2.5
Built: 1980 approx.
- 4 bedrooms, 3 with built in robes
- Master bedroom with ensuite
- Formal lounge and dining
- Kitchen renovated in February 2008
- Neustone Solid Surface bench tops in kitchen and ensuite
- Glass splash back
- Vinyl wrapped cupboards
- 4 gas burner cooktop - Braemar
- Convection microwave - Baumatic
- Oven - NEFF
- Dishwasher - Blanco
- Generous covered deck
- Double enclosed carport
- Ducted gas heating
- Evaporative cooling
- Solar water heating system
Read MoreThe home offers a spacious formal lounge and dining room, where you can sit back and relax with the enjoyment of a mountain view. Flowing through from the formal area to the heart of the home is the kitchen and family area.
It's well planned, positioning of the main living and kitchen area is ideal with an outlook to the fully enclosed garden and easy access to the covered deck - perfect for entertaining all year round!
Renovated in 2008, the neutral toned kitchen features quality stainless steel appliances, Neustone bench tops and ample storage including appliance cupboards. Year round comfort is provided for with ducted gas heating and evaporative cooling throughout.
Bedroom accommodation includes 4 bedrooms, 3 with built in wardrobes and the master bedroom with an ensuite.
<b/>Features</b>
Living Size: 148m2 approx.
Block Size: 853m2 approx.
EER: 2.5
Built: 1980 approx.
- 4 bedrooms, 3 with built in robes
- Master bedroom with ensuite
- Formal lounge and dining
- Kitchen renovated in February 2008
- Neustone Solid Surface bench tops in kitchen and ensuite
- Glass splash back
- Vinyl wrapped cupboards
- 4 gas burner cooktop - Braemar
- Convection microwave - Baumatic
- Oven - NEFF
- Dishwasher - Blanco
- Generous covered deck
- Double enclosed carport
- Ducted gas heating
- Evaporative cooling
- Solar water heating system
Location
Lot 5/92 Hambidge Crescent
Chisholm ACT 2905
Details
4
2
2
EER: 2.5
House
Auction Thursday, 24 Mar 06:00 PM On-Site
Land area: | 853 sqm (approx) |
Building size: | 148 sqm (approx) |
This four bedroom and ensuite home is positioned on an approximately 853m2 block in a desirably elevated location in Chisolm. Hambidge Crescent is located within close proximity to local schools and shopping, public playing fields and public transport.
The home offers a spacious formal lounge and dining room, where you can sit back and relax with the enjoyment of a mountain view. Flowing through from the formal area to the heart of the home is the kitchen and family area.
It's well planned, positioning of the main living and kitchen area is ideal with an outlook to the fully enclosed garden and easy access to the covered deck - perfect for entertaining all year round!
Renovated in 2008, the neutral toned kitchen features quality stainless steel appliances, Neustone bench tops and ample storage including appliance cupboards. Year round comfort is provided for with ducted gas heating and evaporative cooling throughout.
Bedroom accommodation includes 4 bedrooms, 3 with built in wardrobes and the master bedroom with an ensuite.
<b/>Features</b>
Living Size: 148m2 approx.
Block Size: 853m2 approx.
EER: 2.5
Built: 1980 approx.
- 4 bedrooms, 3 with built in robes
- Master bedroom with ensuite
- Formal lounge and dining
- Kitchen renovated in February 2008
- Neustone Solid Surface bench tops in kitchen and ensuite
- Glass splash back
- Vinyl wrapped cupboards
- 4 gas burner cooktop - Braemar
- Convection microwave - Baumatic
- Oven - NEFF
- Dishwasher - Blanco
- Generous covered deck
- Double enclosed carport
- Ducted gas heating
- Evaporative cooling
- Solar water heating system
Read MoreThe home offers a spacious formal lounge and dining room, where you can sit back and relax with the enjoyment of a mountain view. Flowing through from the formal area to the heart of the home is the kitchen and family area.
It's well planned, positioning of the main living and kitchen area is ideal with an outlook to the fully enclosed garden and easy access to the covered deck - perfect for entertaining all year round!
Renovated in 2008, the neutral toned kitchen features quality stainless steel appliances, Neustone bench tops and ample storage including appliance cupboards. Year round comfort is provided for with ducted gas heating and evaporative cooling throughout.
Bedroom accommodation includes 4 bedrooms, 3 with built in wardrobes and the master bedroom with an ensuite.
<b/>Features</b>
Living Size: 148m2 approx.
Block Size: 853m2 approx.
EER: 2.5
Built: 1980 approx.
- 4 bedrooms, 3 with built in robes
- Master bedroom with ensuite
- Formal lounge and dining
- Kitchen renovated in February 2008
- Neustone Solid Surface bench tops in kitchen and ensuite
- Glass splash back
- Vinyl wrapped cupboards
- 4 gas burner cooktop - Braemar
- Convection microwave - Baumatic
- Oven - NEFF
- Dishwasher - Blanco
- Generous covered deck
- Double enclosed carport
- Ducted gas heating
- Evaporative cooling
- Solar water heating system
Inspect
Contact agent


