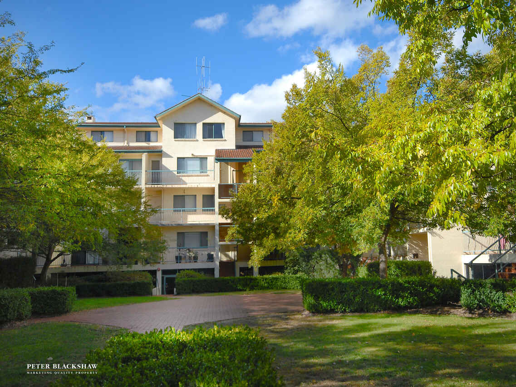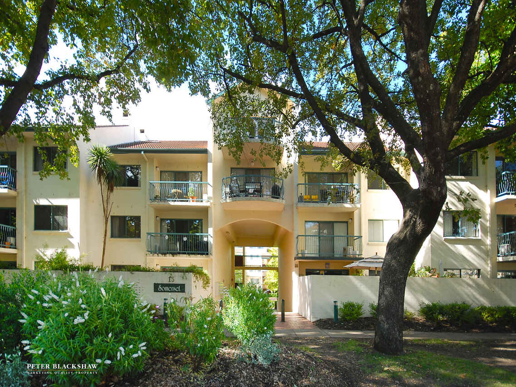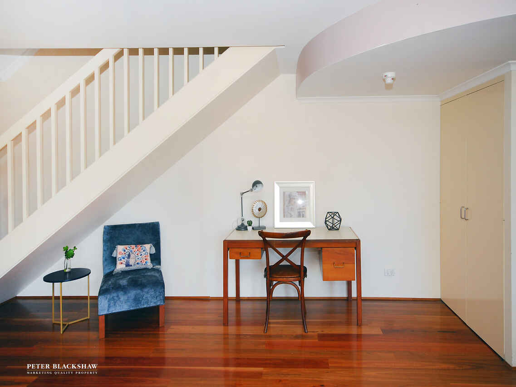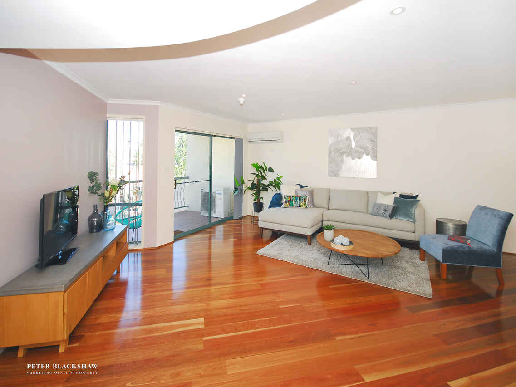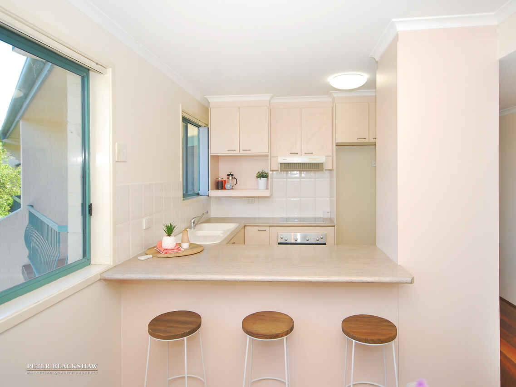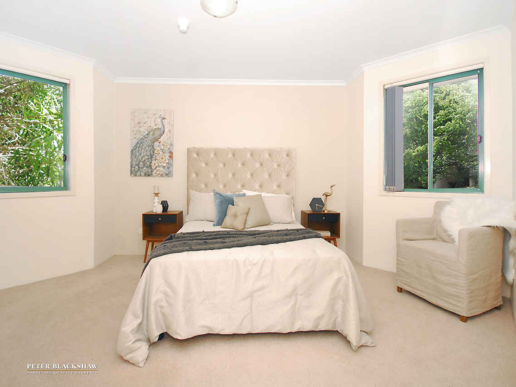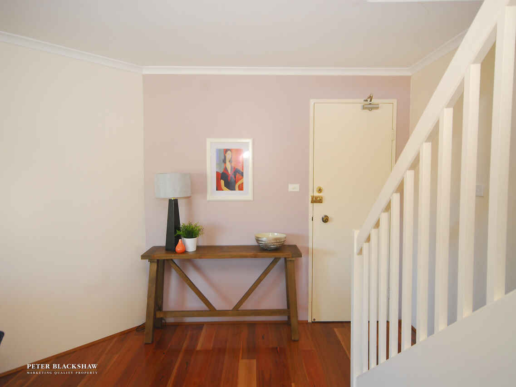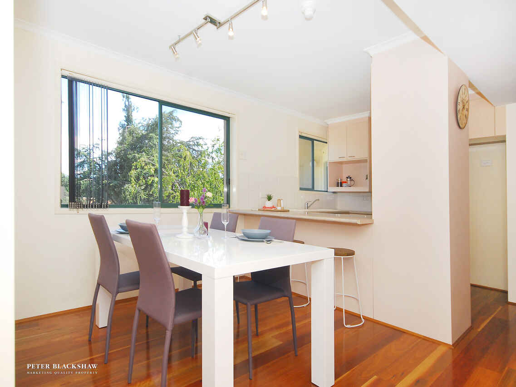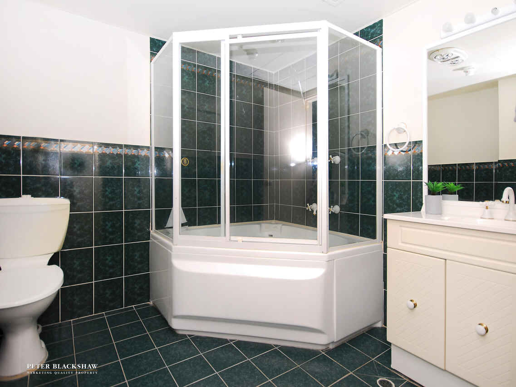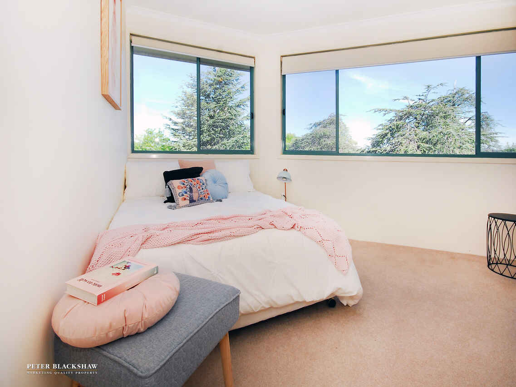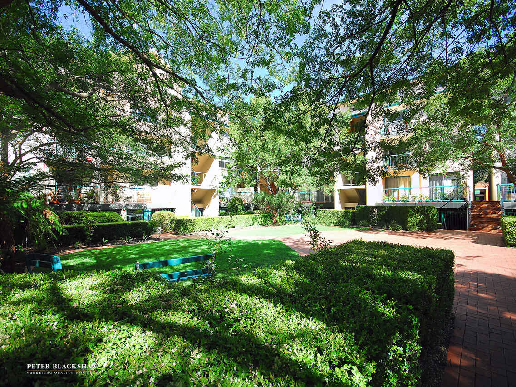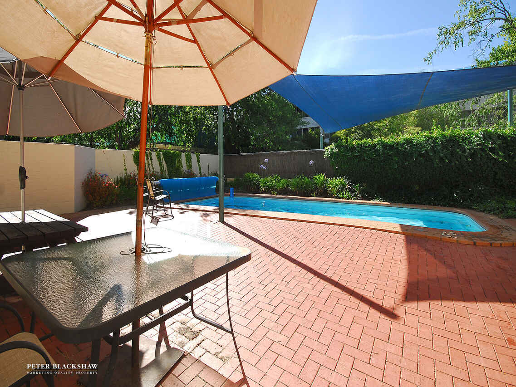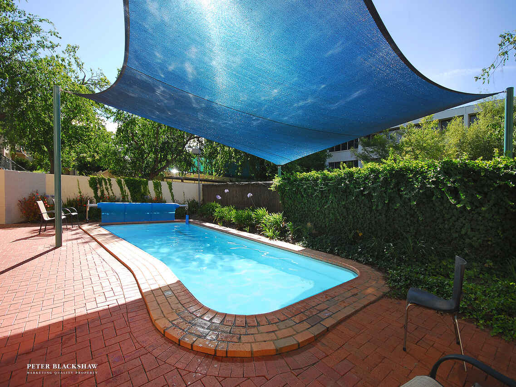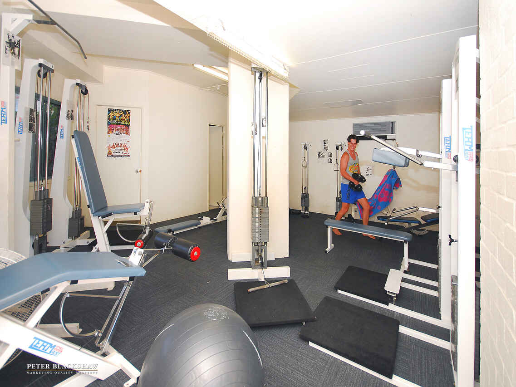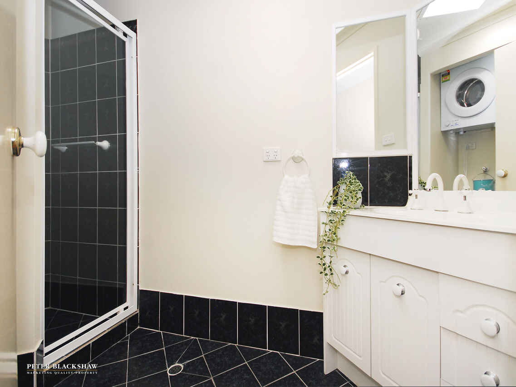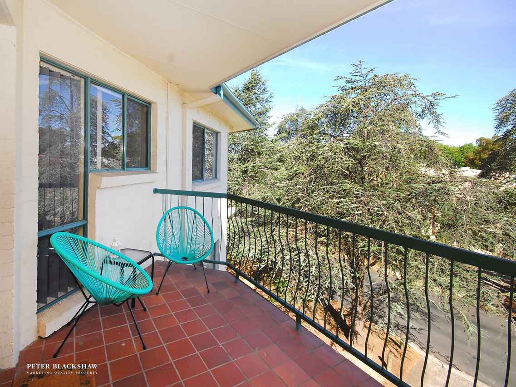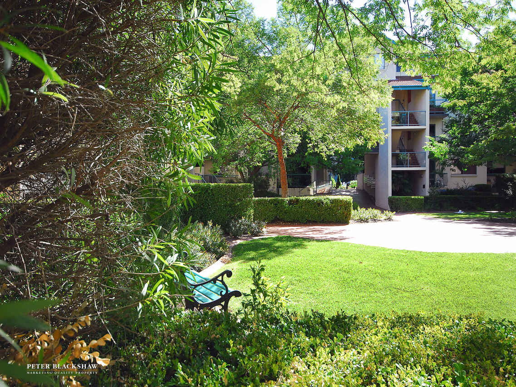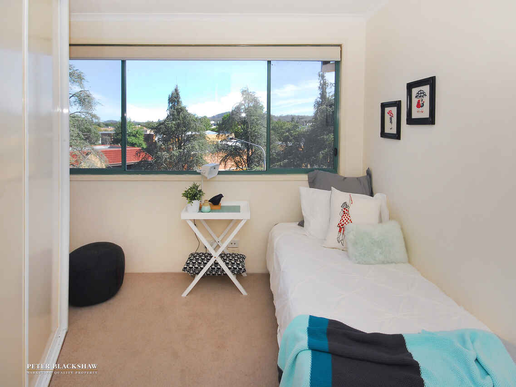In the heart of Kingston
Sold
Location
Lot 53/319/15 Jardine Street
Kingston ACT 2604
Details
3
2
2
EER: 2.5
Apartment
$650,000
Superbly situated in the heart of old Kingston, this excellent top floor, 3 bedroom ensuite apartment is set over 2 levels, and would be ideal for the busy executive couple, small family or astute investor. Part of the beautifully established “Somerset” development which features a magnificent tree studded central courtyard, it’s diagonally opposite the Kingston centre with it’d fabulous array of cafes, restaurants and specialty shops.
On the lower level, gleaming timber floorboards feature throughout the spacious living area complete with study nook which all open onto a lovely terrace, offering tranquil treetop views over the suburb’s surrounds. A separate dining or family area adjoin the bright, well planned kitchen whilst the master bedroom, also on this level, boasts built in robes and a large ensuite bathroom.
Upstairs, a beautiful timber floored hallway leads to the other 2 bedrooms both with built in robes and there’s also a bathroom, separate powder room and access to copious in roof storage on the same level. It offers reverse cycle heating and cooling and 2 car spaces in the basement carpark.
In addition to its beautiful central courtyard the complex also features a lovely inground pool and BBQ area plus a well equipped gymnasium.
Read MoreOn the lower level, gleaming timber floorboards feature throughout the spacious living area complete with study nook which all open onto a lovely terrace, offering tranquil treetop views over the suburb’s surrounds. A separate dining or family area adjoin the bright, well planned kitchen whilst the master bedroom, also on this level, boasts built in robes and a large ensuite bathroom.
Upstairs, a beautiful timber floored hallway leads to the other 2 bedrooms both with built in robes and there’s also a bathroom, separate powder room and access to copious in roof storage on the same level. It offers reverse cycle heating and cooling and 2 car spaces in the basement carpark.
In addition to its beautiful central courtyard the complex also features a lovely inground pool and BBQ area plus a well equipped gymnasium.
Inspect
Contact agent
Listing agent
Superbly situated in the heart of old Kingston, this excellent top floor, 3 bedroom ensuite apartment is set over 2 levels, and would be ideal for the busy executive couple, small family or astute investor. Part of the beautifully established “Somerset” development which features a magnificent tree studded central courtyard, it’s diagonally opposite the Kingston centre with it’d fabulous array of cafes, restaurants and specialty shops.
On the lower level, gleaming timber floorboards feature throughout the spacious living area complete with study nook which all open onto a lovely terrace, offering tranquil treetop views over the suburb’s surrounds. A separate dining or family area adjoin the bright, well planned kitchen whilst the master bedroom, also on this level, boasts built in robes and a large ensuite bathroom.
Upstairs, a beautiful timber floored hallway leads to the other 2 bedrooms both with built in robes and there’s also a bathroom, separate powder room and access to copious in roof storage on the same level. It offers reverse cycle heating and cooling and 2 car spaces in the basement carpark.
In addition to its beautiful central courtyard the complex also features a lovely inground pool and BBQ area plus a well equipped gymnasium.
Read MoreOn the lower level, gleaming timber floorboards feature throughout the spacious living area complete with study nook which all open onto a lovely terrace, offering tranquil treetop views over the suburb’s surrounds. A separate dining or family area adjoin the bright, well planned kitchen whilst the master bedroom, also on this level, boasts built in robes and a large ensuite bathroom.
Upstairs, a beautiful timber floored hallway leads to the other 2 bedrooms both with built in robes and there’s also a bathroom, separate powder room and access to copious in roof storage on the same level. It offers reverse cycle heating and cooling and 2 car spaces in the basement carpark.
In addition to its beautiful central courtyard the complex also features a lovely inground pool and BBQ area plus a well equipped gymnasium.
Location
Lot 53/319/15 Jardine Street
Kingston ACT 2604
Details
3
2
2
EER: 2.5
Apartment
$650,000
Superbly situated in the heart of old Kingston, this excellent top floor, 3 bedroom ensuite apartment is set over 2 levels, and would be ideal for the busy executive couple, small family or astute investor. Part of the beautifully established “Somerset” development which features a magnificent tree studded central courtyard, it’s diagonally opposite the Kingston centre with it’d fabulous array of cafes, restaurants and specialty shops.
On the lower level, gleaming timber floorboards feature throughout the spacious living area complete with study nook which all open onto a lovely terrace, offering tranquil treetop views over the suburb’s surrounds. A separate dining or family area adjoin the bright, well planned kitchen whilst the master bedroom, also on this level, boasts built in robes and a large ensuite bathroom.
Upstairs, a beautiful timber floored hallway leads to the other 2 bedrooms both with built in robes and there’s also a bathroom, separate powder room and access to copious in roof storage on the same level. It offers reverse cycle heating and cooling and 2 car spaces in the basement carpark.
In addition to its beautiful central courtyard the complex also features a lovely inground pool and BBQ area plus a well equipped gymnasium.
Read MoreOn the lower level, gleaming timber floorboards feature throughout the spacious living area complete with study nook which all open onto a lovely terrace, offering tranquil treetop views over the suburb’s surrounds. A separate dining or family area adjoin the bright, well planned kitchen whilst the master bedroom, also on this level, boasts built in robes and a large ensuite bathroom.
Upstairs, a beautiful timber floored hallway leads to the other 2 bedrooms both with built in robes and there’s also a bathroom, separate powder room and access to copious in roof storage on the same level. It offers reverse cycle heating and cooling and 2 car spaces in the basement carpark.
In addition to its beautiful central courtyard the complex also features a lovely inground pool and BBQ area plus a well equipped gymnasium.
Inspect
Contact agent


