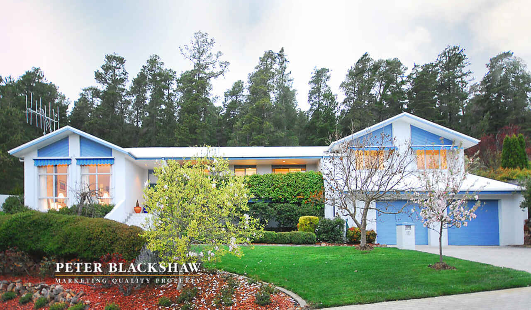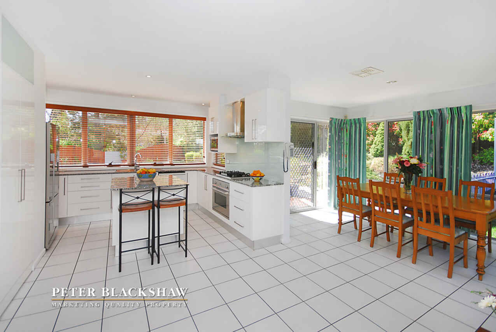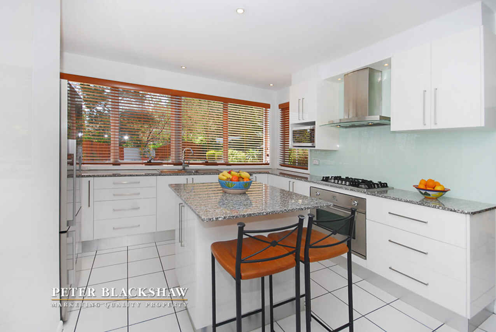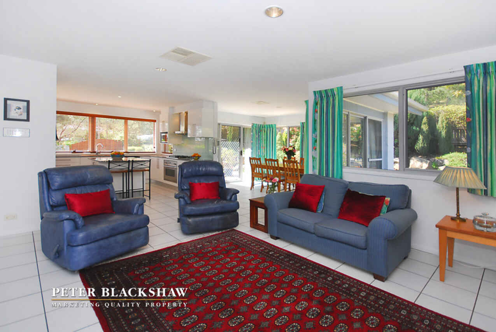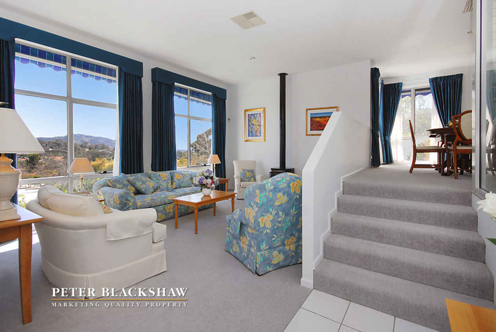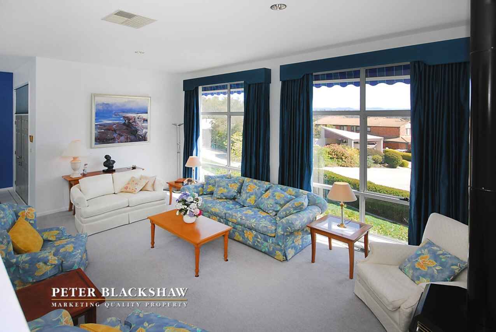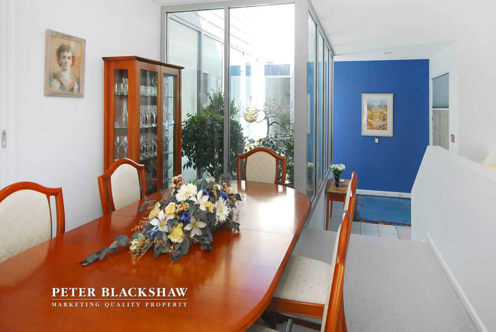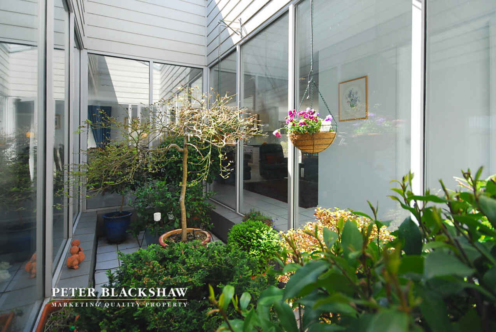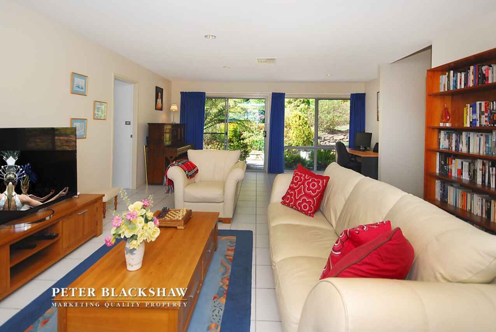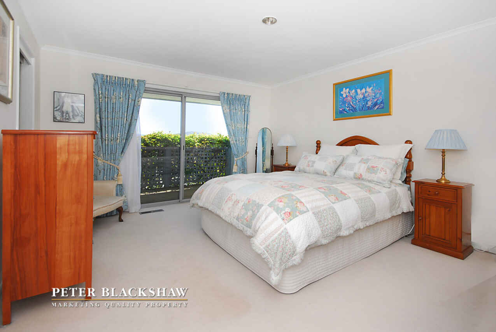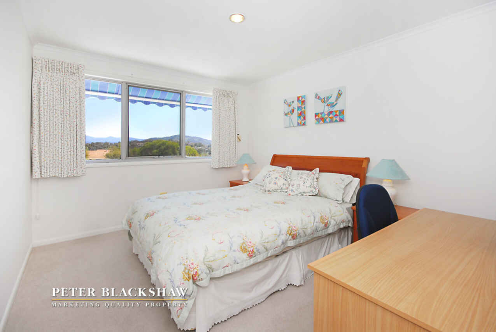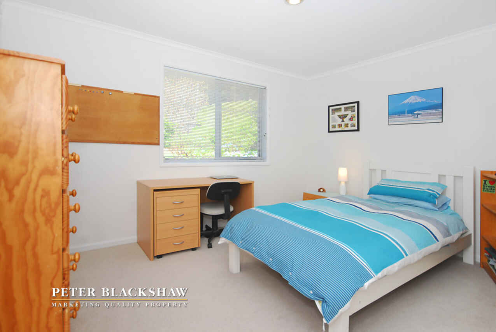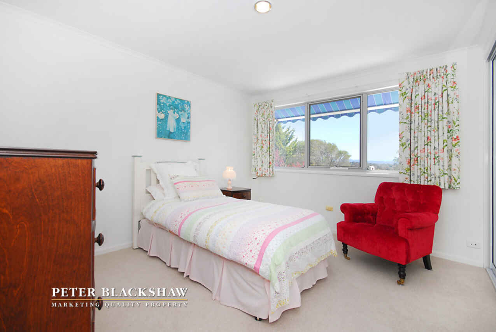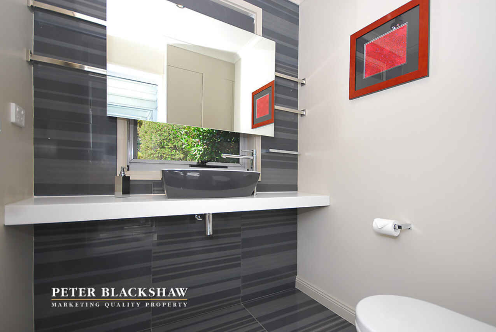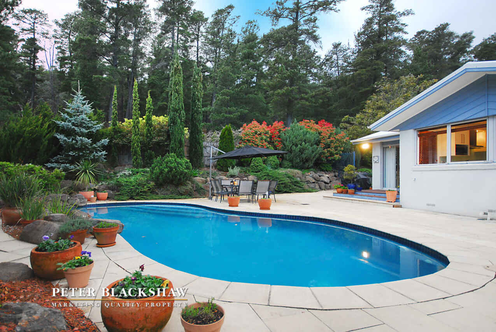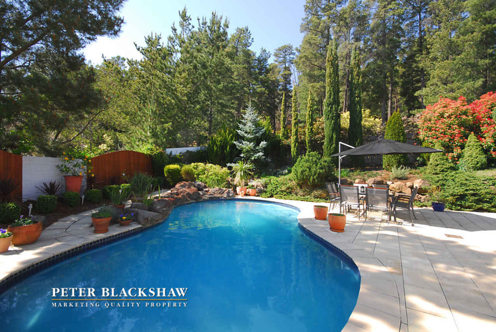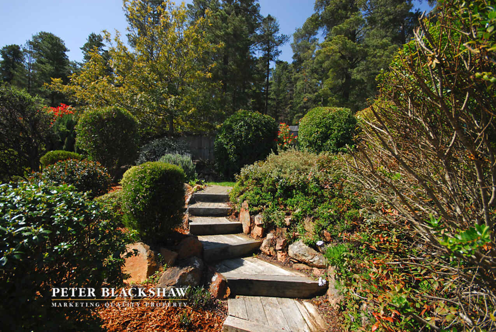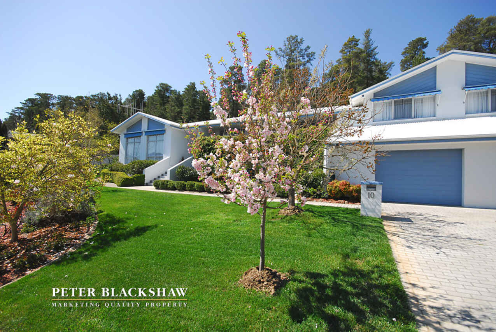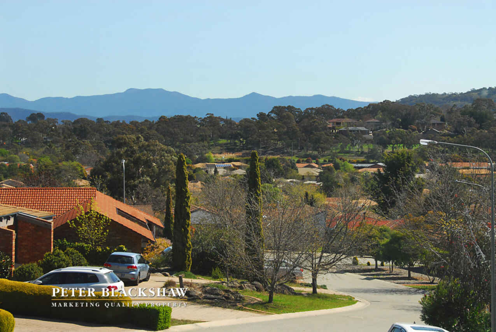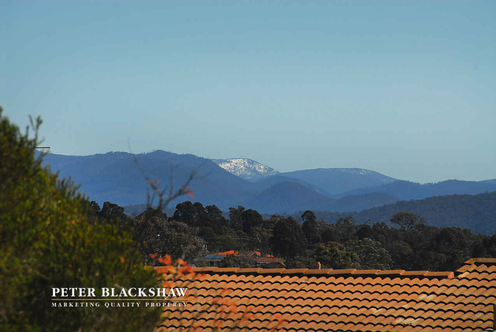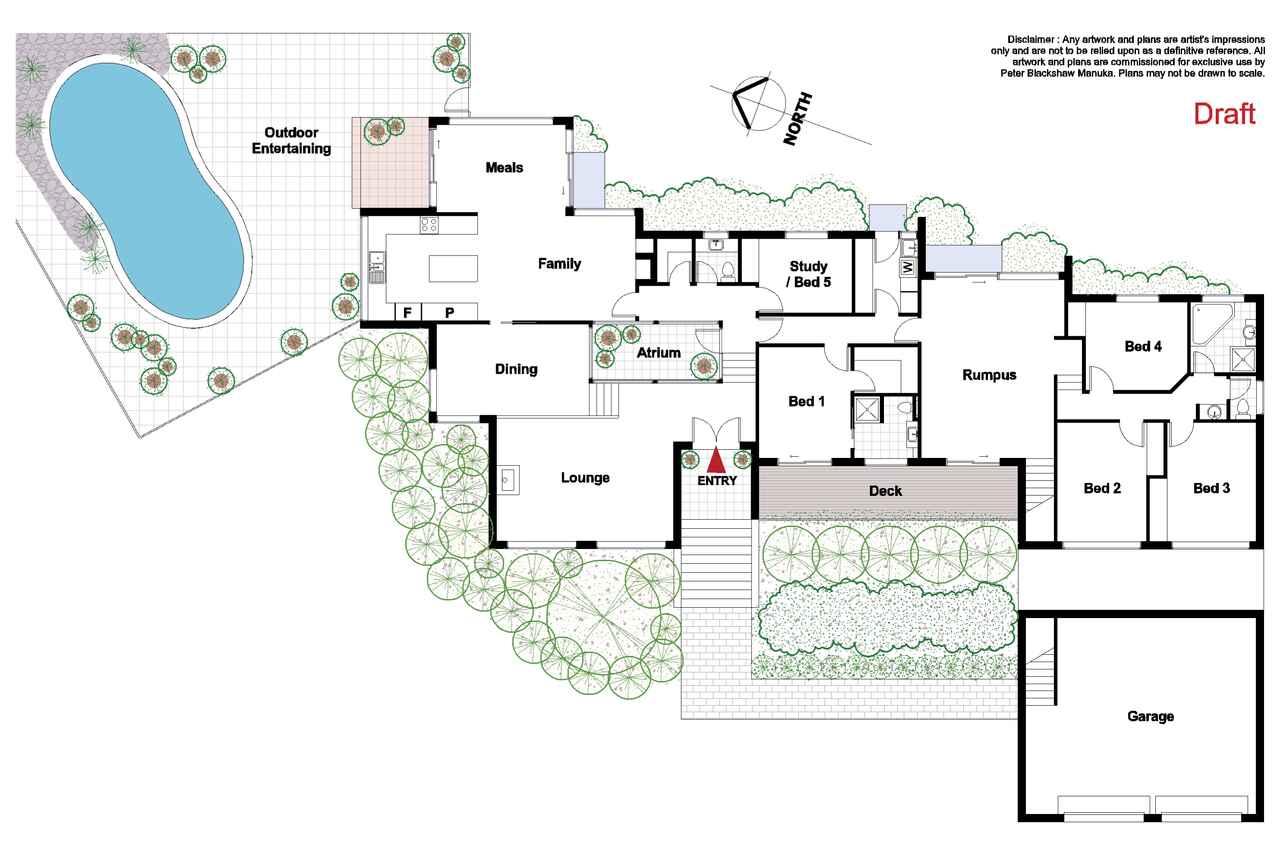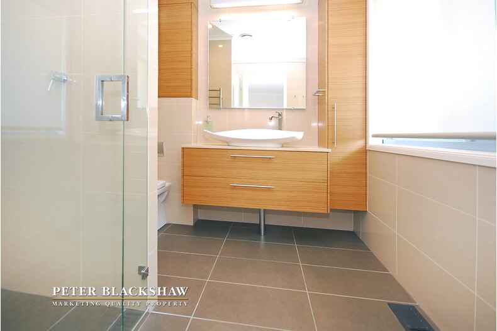All the comforts of contemporary living at its finest
Sold
Location
Lot 560/10 Huffer Close
Isaacs ACT 2607
Details
5
2
2
EER: 2
House
$1,395,000
Rates: | $3,720.00 annually |
Land area: | 1423 sqm (approx) |
A thickly forested backdrop provides the perfect stage for this tri-level, architect-designed home that dominates the heights of Huffer Close in Isaacs.
This imposing, crisply white washed residence, sits on a 1423m2 block at the head of a quiet cul-de-sac. It enjoys the natural privacy offered by the Isaac's Ridge nature reserve while also enjoying panoramic views of the Brindabellas.
Double front doors enter into a foyer highlighted by an internal glassed atrium while an elegant, formal lounge with pot-belly stove enjoys expansive views that are also shared with a raised formal dining room. A brilliant white central kitchen is artfully designed around a granite-topped island bench that offers plenty of preparation space for regular entertaining. An adjoining casual meals area has dual access onto the landscaped pool area and broader garden terrace. A tiled passageway leads to the master bedroom with a large walk-in wardrobe and an ensuite that has been restyled to the highest standards of opulence. At the end of the passageway is another huge living area, perfect for children and teenagers to study and play. A further four double-sized bedrooms, all with built-in robes, share another luxury bathroom.
Underneath is a double garage with a storage area that would suit conversion into a wine cellar or hobby space.
The rear garden has been divided into two areas: one is highlighted by a brilliant blue, kidney-shaped pool; the other features an extensive low maintenance garden and a larger terraced area outside the children's living area.
10 Huffer Close boasts all the comforts of contemporary living at its finest while sharing a close relationship to nature and the sheer pleasure that comes from one of the best vistas in Canberra.
Features
- Peter Byfield design
- Quality wool carpets
- New evaporative cooling system
- Zoned ducted gas heating
- Back to base alarm system
- New gas hot water system
- Recently renovated bathrooms/powder room designed by MMM Interiors
- Ducted vacuum system
- Automatic programmable in-ground sprinkler system
- Solar heated swimming pool
- Rumpus room
Read MoreThis imposing, crisply white washed residence, sits on a 1423m2 block at the head of a quiet cul-de-sac. It enjoys the natural privacy offered by the Isaac's Ridge nature reserve while also enjoying panoramic views of the Brindabellas.
Double front doors enter into a foyer highlighted by an internal glassed atrium while an elegant, formal lounge with pot-belly stove enjoys expansive views that are also shared with a raised formal dining room. A brilliant white central kitchen is artfully designed around a granite-topped island bench that offers plenty of preparation space for regular entertaining. An adjoining casual meals area has dual access onto the landscaped pool area and broader garden terrace. A tiled passageway leads to the master bedroom with a large walk-in wardrobe and an ensuite that has been restyled to the highest standards of opulence. At the end of the passageway is another huge living area, perfect for children and teenagers to study and play. A further four double-sized bedrooms, all with built-in robes, share another luxury bathroom.
Underneath is a double garage with a storage area that would suit conversion into a wine cellar or hobby space.
The rear garden has been divided into two areas: one is highlighted by a brilliant blue, kidney-shaped pool; the other features an extensive low maintenance garden and a larger terraced area outside the children's living area.
10 Huffer Close boasts all the comforts of contemporary living at its finest while sharing a close relationship to nature and the sheer pleasure that comes from one of the best vistas in Canberra.
Features
- Peter Byfield design
- Quality wool carpets
- New evaporative cooling system
- Zoned ducted gas heating
- Back to base alarm system
- New gas hot water system
- Recently renovated bathrooms/powder room designed by MMM Interiors
- Ducted vacuum system
- Automatic programmable in-ground sprinkler system
- Solar heated swimming pool
- Rumpus room
Inspect
Contact agent
Listing agents
A thickly forested backdrop provides the perfect stage for this tri-level, architect-designed home that dominates the heights of Huffer Close in Isaacs.
This imposing, crisply white washed residence, sits on a 1423m2 block at the head of a quiet cul-de-sac. It enjoys the natural privacy offered by the Isaac's Ridge nature reserve while also enjoying panoramic views of the Brindabellas.
Double front doors enter into a foyer highlighted by an internal glassed atrium while an elegant, formal lounge with pot-belly stove enjoys expansive views that are also shared with a raised formal dining room. A brilliant white central kitchen is artfully designed around a granite-topped island bench that offers plenty of preparation space for regular entertaining. An adjoining casual meals area has dual access onto the landscaped pool area and broader garden terrace. A tiled passageway leads to the master bedroom with a large walk-in wardrobe and an ensuite that has been restyled to the highest standards of opulence. At the end of the passageway is another huge living area, perfect for children and teenagers to study and play. A further four double-sized bedrooms, all with built-in robes, share another luxury bathroom.
Underneath is a double garage with a storage area that would suit conversion into a wine cellar or hobby space.
The rear garden has been divided into two areas: one is highlighted by a brilliant blue, kidney-shaped pool; the other features an extensive low maintenance garden and a larger terraced area outside the children's living area.
10 Huffer Close boasts all the comforts of contemporary living at its finest while sharing a close relationship to nature and the sheer pleasure that comes from one of the best vistas in Canberra.
Features
- Peter Byfield design
- Quality wool carpets
- New evaporative cooling system
- Zoned ducted gas heating
- Back to base alarm system
- New gas hot water system
- Recently renovated bathrooms/powder room designed by MMM Interiors
- Ducted vacuum system
- Automatic programmable in-ground sprinkler system
- Solar heated swimming pool
- Rumpus room
Read MoreThis imposing, crisply white washed residence, sits on a 1423m2 block at the head of a quiet cul-de-sac. It enjoys the natural privacy offered by the Isaac's Ridge nature reserve while also enjoying panoramic views of the Brindabellas.
Double front doors enter into a foyer highlighted by an internal glassed atrium while an elegant, formal lounge with pot-belly stove enjoys expansive views that are also shared with a raised formal dining room. A brilliant white central kitchen is artfully designed around a granite-topped island bench that offers plenty of preparation space for regular entertaining. An adjoining casual meals area has dual access onto the landscaped pool area and broader garden terrace. A tiled passageway leads to the master bedroom with a large walk-in wardrobe and an ensuite that has been restyled to the highest standards of opulence. At the end of the passageway is another huge living area, perfect for children and teenagers to study and play. A further four double-sized bedrooms, all with built-in robes, share another luxury bathroom.
Underneath is a double garage with a storage area that would suit conversion into a wine cellar or hobby space.
The rear garden has been divided into two areas: one is highlighted by a brilliant blue, kidney-shaped pool; the other features an extensive low maintenance garden and a larger terraced area outside the children's living area.
10 Huffer Close boasts all the comforts of contemporary living at its finest while sharing a close relationship to nature and the sheer pleasure that comes from one of the best vistas in Canberra.
Features
- Peter Byfield design
- Quality wool carpets
- New evaporative cooling system
- Zoned ducted gas heating
- Back to base alarm system
- New gas hot water system
- Recently renovated bathrooms/powder room designed by MMM Interiors
- Ducted vacuum system
- Automatic programmable in-ground sprinkler system
- Solar heated swimming pool
- Rumpus room
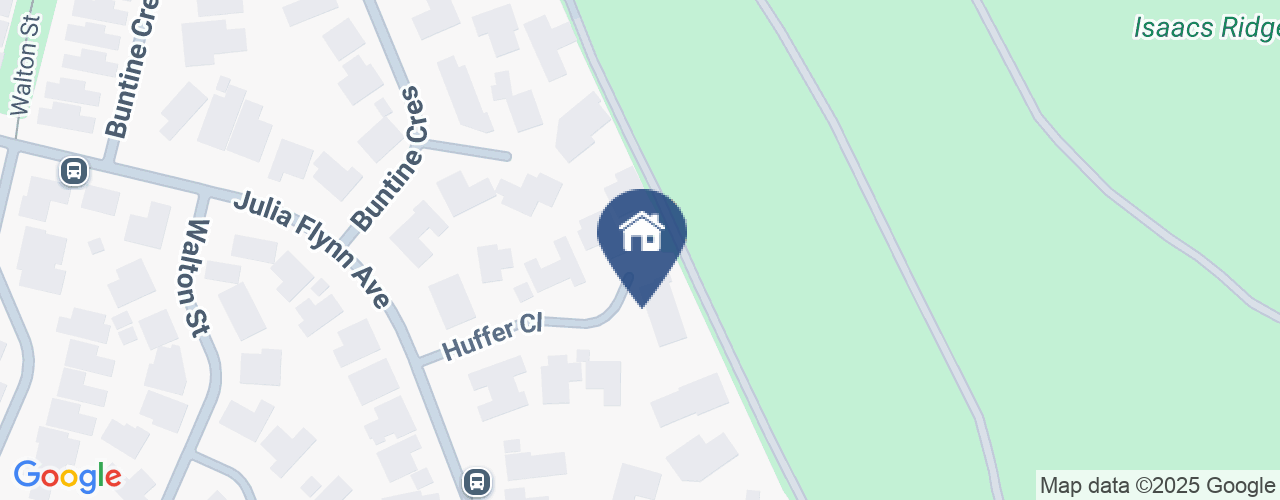
Location
Lot 560/10 Huffer Close
Isaacs ACT 2607
Details
5
2
2
EER: 2
House
$1,395,000
Rates: | $3,720.00 annually |
Land area: | 1423 sqm (approx) |
A thickly forested backdrop provides the perfect stage for this tri-level, architect-designed home that dominates the heights of Huffer Close in Isaacs.
This imposing, crisply white washed residence, sits on a 1423m2 block at the head of a quiet cul-de-sac. It enjoys the natural privacy offered by the Isaac's Ridge nature reserve while also enjoying panoramic views of the Brindabellas.
Double front doors enter into a foyer highlighted by an internal glassed atrium while an elegant, formal lounge with pot-belly stove enjoys expansive views that are also shared with a raised formal dining room. A brilliant white central kitchen is artfully designed around a granite-topped island bench that offers plenty of preparation space for regular entertaining. An adjoining casual meals area has dual access onto the landscaped pool area and broader garden terrace. A tiled passageway leads to the master bedroom with a large walk-in wardrobe and an ensuite that has been restyled to the highest standards of opulence. At the end of the passageway is another huge living area, perfect for children and teenagers to study and play. A further four double-sized bedrooms, all with built-in robes, share another luxury bathroom.
Underneath is a double garage with a storage area that would suit conversion into a wine cellar or hobby space.
The rear garden has been divided into two areas: one is highlighted by a brilliant blue, kidney-shaped pool; the other features an extensive low maintenance garden and a larger terraced area outside the children's living area.
10 Huffer Close boasts all the comforts of contemporary living at its finest while sharing a close relationship to nature and the sheer pleasure that comes from one of the best vistas in Canberra.
Features
- Peter Byfield design
- Quality wool carpets
- New evaporative cooling system
- Zoned ducted gas heating
- Back to base alarm system
- New gas hot water system
- Recently renovated bathrooms/powder room designed by MMM Interiors
- Ducted vacuum system
- Automatic programmable in-ground sprinkler system
- Solar heated swimming pool
- Rumpus room
Read MoreThis imposing, crisply white washed residence, sits on a 1423m2 block at the head of a quiet cul-de-sac. It enjoys the natural privacy offered by the Isaac's Ridge nature reserve while also enjoying panoramic views of the Brindabellas.
Double front doors enter into a foyer highlighted by an internal glassed atrium while an elegant, formal lounge with pot-belly stove enjoys expansive views that are also shared with a raised formal dining room. A brilliant white central kitchen is artfully designed around a granite-topped island bench that offers plenty of preparation space for regular entertaining. An adjoining casual meals area has dual access onto the landscaped pool area and broader garden terrace. A tiled passageway leads to the master bedroom with a large walk-in wardrobe and an ensuite that has been restyled to the highest standards of opulence. At the end of the passageway is another huge living area, perfect for children and teenagers to study and play. A further four double-sized bedrooms, all with built-in robes, share another luxury bathroom.
Underneath is a double garage with a storage area that would suit conversion into a wine cellar or hobby space.
The rear garden has been divided into two areas: one is highlighted by a brilliant blue, kidney-shaped pool; the other features an extensive low maintenance garden and a larger terraced area outside the children's living area.
10 Huffer Close boasts all the comforts of contemporary living at its finest while sharing a close relationship to nature and the sheer pleasure that comes from one of the best vistas in Canberra.
Features
- Peter Byfield design
- Quality wool carpets
- New evaporative cooling system
- Zoned ducted gas heating
- Back to base alarm system
- New gas hot water system
- Recently renovated bathrooms/powder room designed by MMM Interiors
- Ducted vacuum system
- Automatic programmable in-ground sprinkler system
- Solar heated swimming pool
- Rumpus room
Inspect
Contact agent


