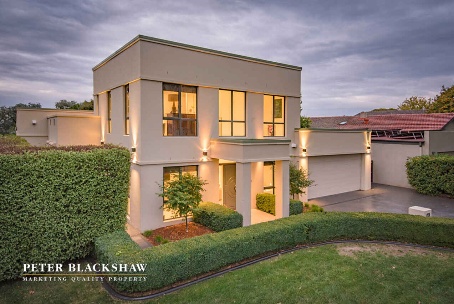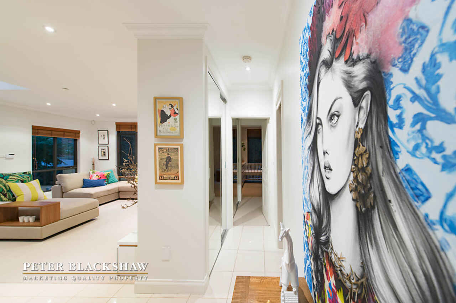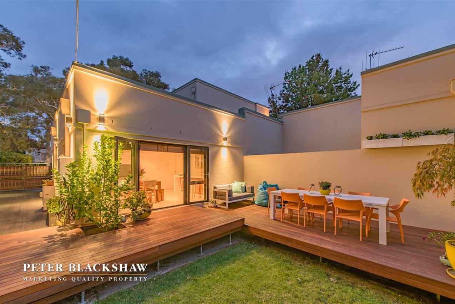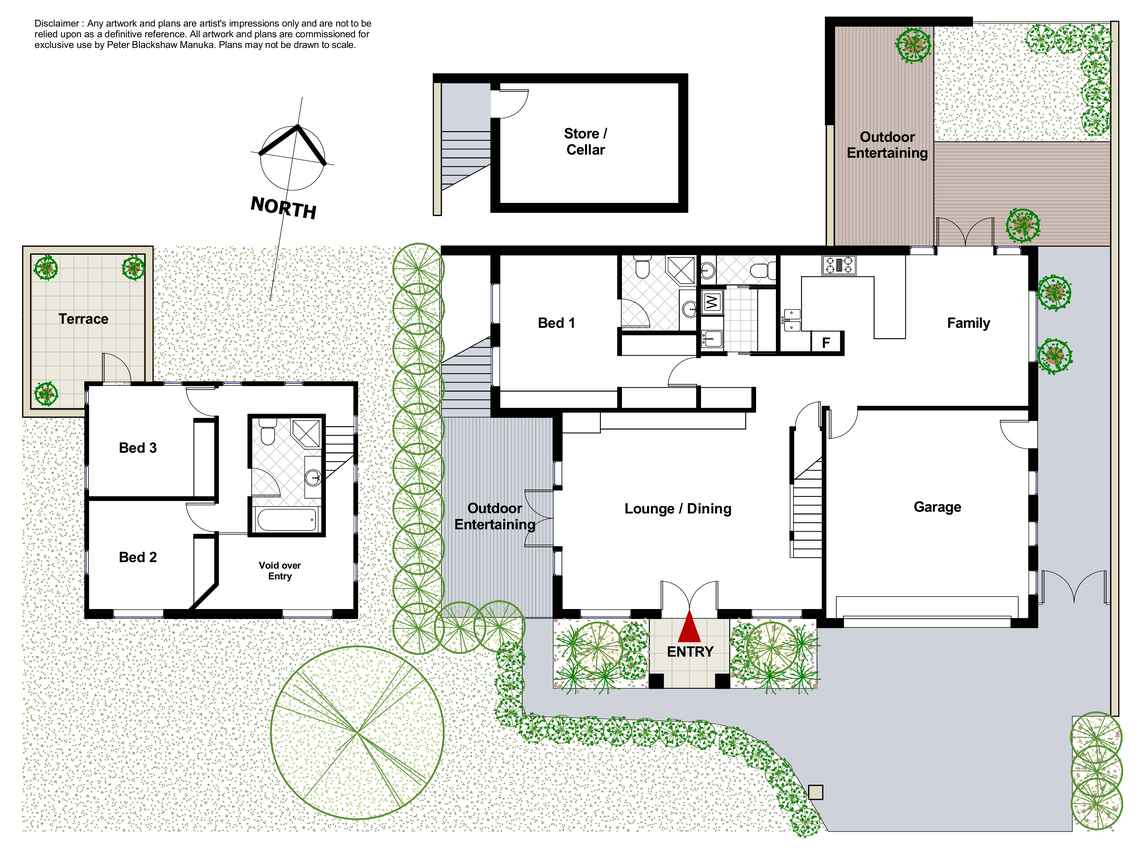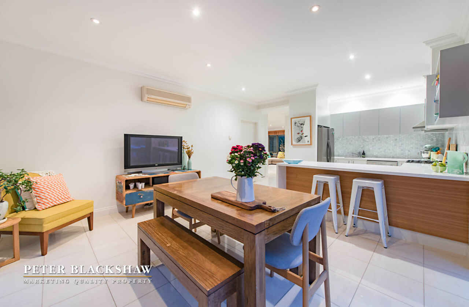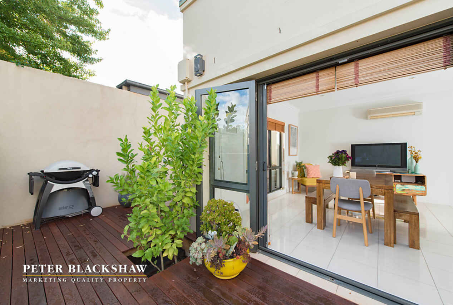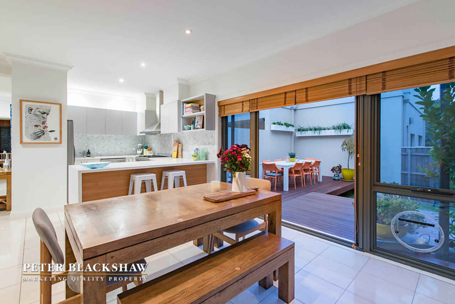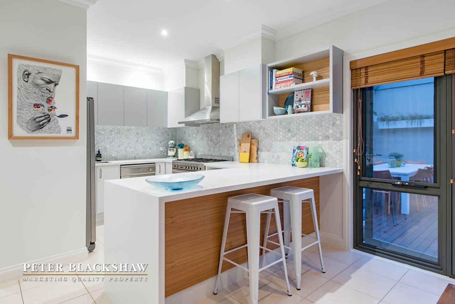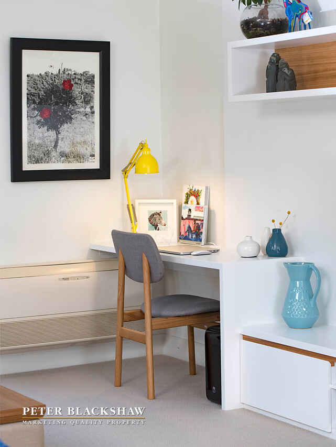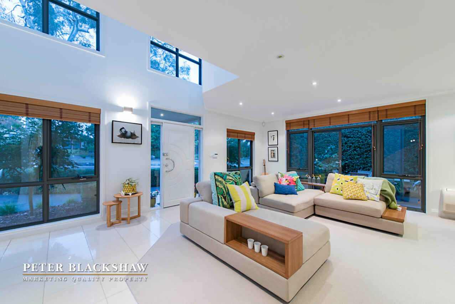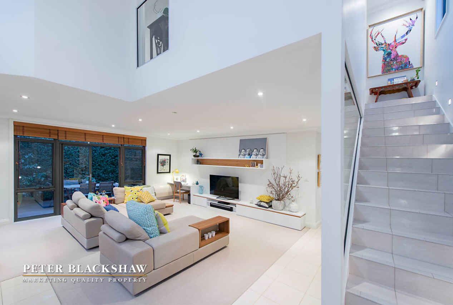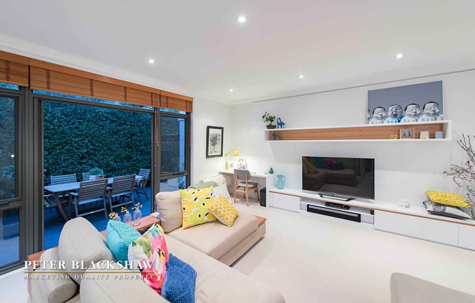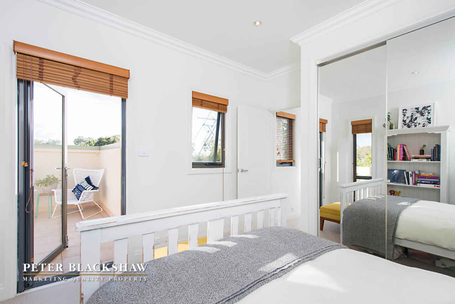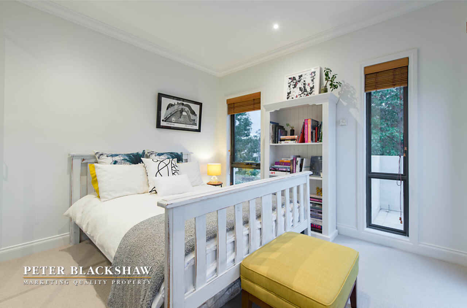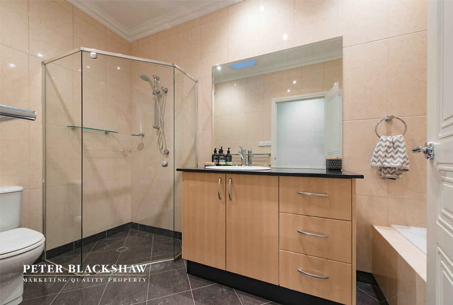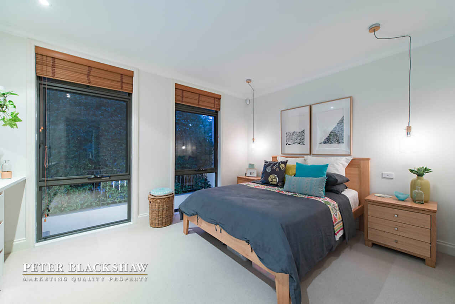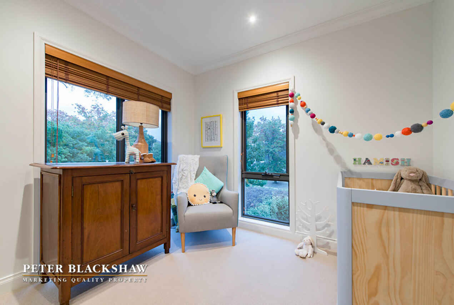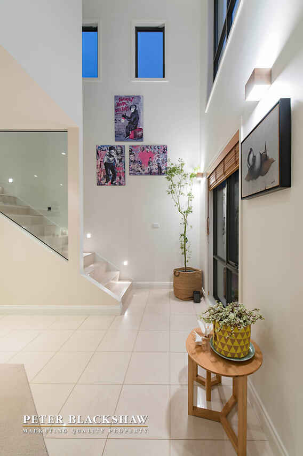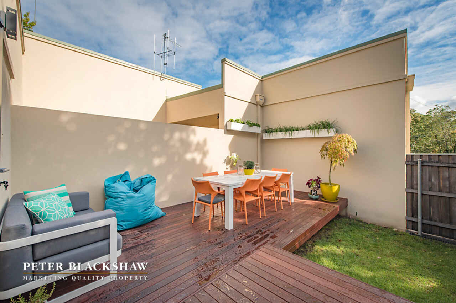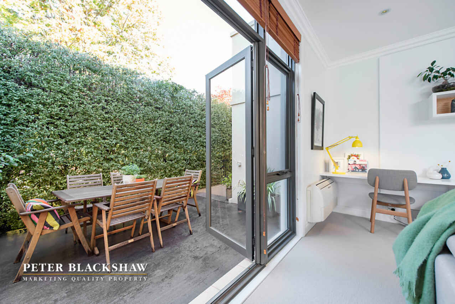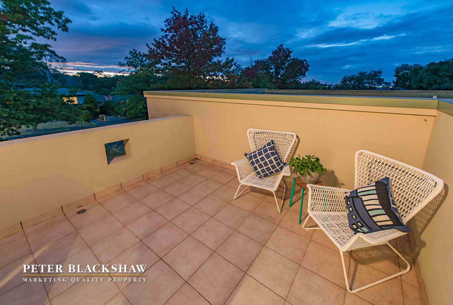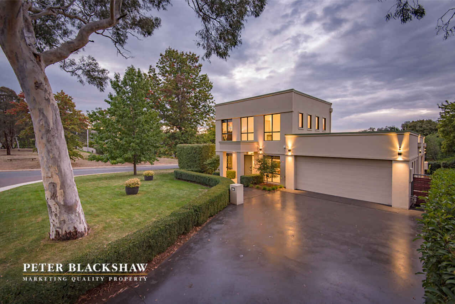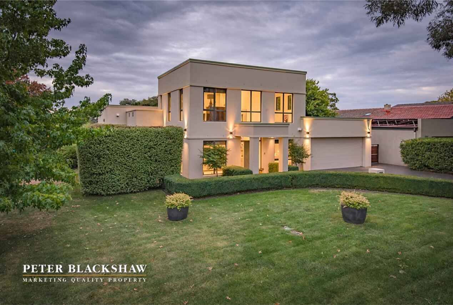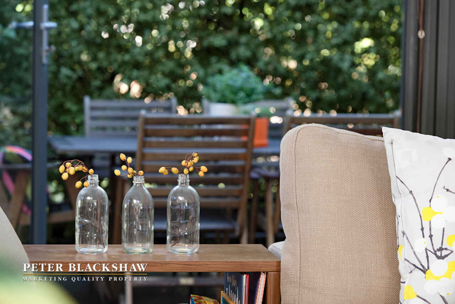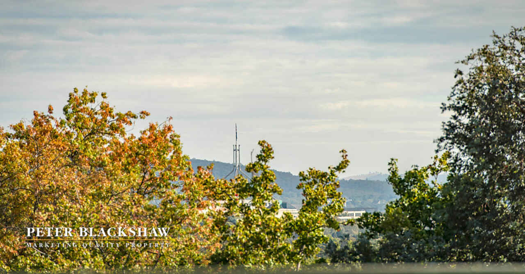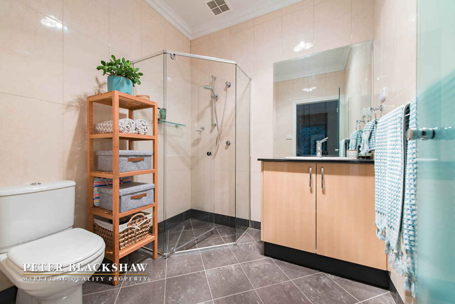Executive style and comfort
Sold
Location
Lot 57/42 Brockman Street
Narrabundah ACT 2604
Details
3
2
2
EER: 4
House
$1,135,000
Rates: | $2,976.00 annually |
Land area: | 990 sqm (approx) |
Building size: | 154.4 sqm (approx) |
Contemporary sophistication invoking a rewarding and easy care lifestyle - a stunning executive style residence presented in immaculate condition. Designed by acclaimed Architects Ring & Associates and built in 2003, this premium project was credited as the Master Builders of Australia’s national medium density award recipient. Handsome street presence with elevated position and parkland outlook. Sun lit living spaces flow through to private alfresco entertaining areas featuring substantial hardwood deck. The striking new kitchen with custom joinery is fitted with Corian benches, sizable pantry, quality appliances and stone tiled splashbacks. Ground floor master suite is generous in proportions with his and her wardrobes and full size ensuite. Upstairs additional bedrooms and bathroom are perfectly segregated, plus large upper terrace capturing views across to the city and Parliament House. Double garage plus additional store/wine cellar. A superb offering with a host of premium features within the heart of the Inner South.
Functional and spacious floor plan
Large open plan living spaces flow through double doors to private courtyards
Recently refurbished kitchen with new Corian bench tops, custom joinery and stone tiled splash back
Brand new custom entertainment unit to living room
Matching brand new custom made low height storage unit to main bedroom with soft close drawers
New wool carpet throughout
Large segregated master bedroom with walk through robe and ensuite
2 upstairs bedrooms with built in robes and a large outdoor balcony with views across Canberra
6 zone in slab heating throughout
Ducted vacuum system
3 x split system a/c units
Monitored security system
Network cabling throughout
Excellent storage throughout – with additional large under house storage room
Foxtel and high speed broadband connections
Manicured gardens with automatic in-ground sprinkler system
Double automatic garage with internal access
Low voltage down lights throughout
Gas instantaneous hot water system
Main bathroom upstairs with separate bath
Separate downstairs toilet / powder room
Close proximity to:
Red Hill Primary School
Griffith Shops
Manuka Village
Canberra Grammar School
Red Hill Nature Reserve
Rates: $2976 p.a. approx.
Land: 990m2 approx. (total)
Living: 154.4m2 approx.
Read MoreFunctional and spacious floor plan
Large open plan living spaces flow through double doors to private courtyards
Recently refurbished kitchen with new Corian bench tops, custom joinery and stone tiled splash back
Brand new custom entertainment unit to living room
Matching brand new custom made low height storage unit to main bedroom with soft close drawers
New wool carpet throughout
Large segregated master bedroom with walk through robe and ensuite
2 upstairs bedrooms with built in robes and a large outdoor balcony with views across Canberra
6 zone in slab heating throughout
Ducted vacuum system
3 x split system a/c units
Monitored security system
Network cabling throughout
Excellent storage throughout – with additional large under house storage room
Foxtel and high speed broadband connections
Manicured gardens with automatic in-ground sprinkler system
Double automatic garage with internal access
Low voltage down lights throughout
Gas instantaneous hot water system
Main bathroom upstairs with separate bath
Separate downstairs toilet / powder room
Close proximity to:
Red Hill Primary School
Griffith Shops
Manuka Village
Canberra Grammar School
Red Hill Nature Reserve
Rates: $2976 p.a. approx.
Land: 990m2 approx. (total)
Living: 154.4m2 approx.
Inspect
Contact agent
Listing agents
Contemporary sophistication invoking a rewarding and easy care lifestyle - a stunning executive style residence presented in immaculate condition. Designed by acclaimed Architects Ring & Associates and built in 2003, this premium project was credited as the Master Builders of Australia’s national medium density award recipient. Handsome street presence with elevated position and parkland outlook. Sun lit living spaces flow through to private alfresco entertaining areas featuring substantial hardwood deck. The striking new kitchen with custom joinery is fitted with Corian benches, sizable pantry, quality appliances and stone tiled splashbacks. Ground floor master suite is generous in proportions with his and her wardrobes and full size ensuite. Upstairs additional bedrooms and bathroom are perfectly segregated, plus large upper terrace capturing views across to the city and Parliament House. Double garage plus additional store/wine cellar. A superb offering with a host of premium features within the heart of the Inner South.
Functional and spacious floor plan
Large open plan living spaces flow through double doors to private courtyards
Recently refurbished kitchen with new Corian bench tops, custom joinery and stone tiled splash back
Brand new custom entertainment unit to living room
Matching brand new custom made low height storage unit to main bedroom with soft close drawers
New wool carpet throughout
Large segregated master bedroom with walk through robe and ensuite
2 upstairs bedrooms with built in robes and a large outdoor balcony with views across Canberra
6 zone in slab heating throughout
Ducted vacuum system
3 x split system a/c units
Monitored security system
Network cabling throughout
Excellent storage throughout – with additional large under house storage room
Foxtel and high speed broadband connections
Manicured gardens with automatic in-ground sprinkler system
Double automatic garage with internal access
Low voltage down lights throughout
Gas instantaneous hot water system
Main bathroom upstairs with separate bath
Separate downstairs toilet / powder room
Close proximity to:
Red Hill Primary School
Griffith Shops
Manuka Village
Canberra Grammar School
Red Hill Nature Reserve
Rates: $2976 p.a. approx.
Land: 990m2 approx. (total)
Living: 154.4m2 approx.
Read MoreFunctional and spacious floor plan
Large open plan living spaces flow through double doors to private courtyards
Recently refurbished kitchen with new Corian bench tops, custom joinery and stone tiled splash back
Brand new custom entertainment unit to living room
Matching brand new custom made low height storage unit to main bedroom with soft close drawers
New wool carpet throughout
Large segregated master bedroom with walk through robe and ensuite
2 upstairs bedrooms with built in robes and a large outdoor balcony with views across Canberra
6 zone in slab heating throughout
Ducted vacuum system
3 x split system a/c units
Monitored security system
Network cabling throughout
Excellent storage throughout – with additional large under house storage room
Foxtel and high speed broadband connections
Manicured gardens with automatic in-ground sprinkler system
Double automatic garage with internal access
Low voltage down lights throughout
Gas instantaneous hot water system
Main bathroom upstairs with separate bath
Separate downstairs toilet / powder room
Close proximity to:
Red Hill Primary School
Griffith Shops
Manuka Village
Canberra Grammar School
Red Hill Nature Reserve
Rates: $2976 p.a. approx.
Land: 990m2 approx. (total)
Living: 154.4m2 approx.
Location
Lot 57/42 Brockman Street
Narrabundah ACT 2604
Details
3
2
2
EER: 4
House
$1,135,000
Rates: | $2,976.00 annually |
Land area: | 990 sqm (approx) |
Building size: | 154.4 sqm (approx) |
Contemporary sophistication invoking a rewarding and easy care lifestyle - a stunning executive style residence presented in immaculate condition. Designed by acclaimed Architects Ring & Associates and built in 2003, this premium project was credited as the Master Builders of Australia’s national medium density award recipient. Handsome street presence with elevated position and parkland outlook. Sun lit living spaces flow through to private alfresco entertaining areas featuring substantial hardwood deck. The striking new kitchen with custom joinery is fitted with Corian benches, sizable pantry, quality appliances and stone tiled splashbacks. Ground floor master suite is generous in proportions with his and her wardrobes and full size ensuite. Upstairs additional bedrooms and bathroom are perfectly segregated, plus large upper terrace capturing views across to the city and Parliament House. Double garage plus additional store/wine cellar. A superb offering with a host of premium features within the heart of the Inner South.
Functional and spacious floor plan
Large open plan living spaces flow through double doors to private courtyards
Recently refurbished kitchen with new Corian bench tops, custom joinery and stone tiled splash back
Brand new custom entertainment unit to living room
Matching brand new custom made low height storage unit to main bedroom with soft close drawers
New wool carpet throughout
Large segregated master bedroom with walk through robe and ensuite
2 upstairs bedrooms with built in robes and a large outdoor balcony with views across Canberra
6 zone in slab heating throughout
Ducted vacuum system
3 x split system a/c units
Monitored security system
Network cabling throughout
Excellent storage throughout – with additional large under house storage room
Foxtel and high speed broadband connections
Manicured gardens with automatic in-ground sprinkler system
Double automatic garage with internal access
Low voltage down lights throughout
Gas instantaneous hot water system
Main bathroom upstairs with separate bath
Separate downstairs toilet / powder room
Close proximity to:
Red Hill Primary School
Griffith Shops
Manuka Village
Canberra Grammar School
Red Hill Nature Reserve
Rates: $2976 p.a. approx.
Land: 990m2 approx. (total)
Living: 154.4m2 approx.
Read MoreFunctional and spacious floor plan
Large open plan living spaces flow through double doors to private courtyards
Recently refurbished kitchen with new Corian bench tops, custom joinery and stone tiled splash back
Brand new custom entertainment unit to living room
Matching brand new custom made low height storage unit to main bedroom with soft close drawers
New wool carpet throughout
Large segregated master bedroom with walk through robe and ensuite
2 upstairs bedrooms with built in robes and a large outdoor balcony with views across Canberra
6 zone in slab heating throughout
Ducted vacuum system
3 x split system a/c units
Monitored security system
Network cabling throughout
Excellent storage throughout – with additional large under house storage room
Foxtel and high speed broadband connections
Manicured gardens with automatic in-ground sprinkler system
Double automatic garage with internal access
Low voltage down lights throughout
Gas instantaneous hot water system
Main bathroom upstairs with separate bath
Separate downstairs toilet / powder room
Close proximity to:
Red Hill Primary School
Griffith Shops
Manuka Village
Canberra Grammar School
Red Hill Nature Reserve
Rates: $2976 p.a. approx.
Land: 990m2 approx. (total)
Living: 154.4m2 approx.
Inspect
Contact agent


