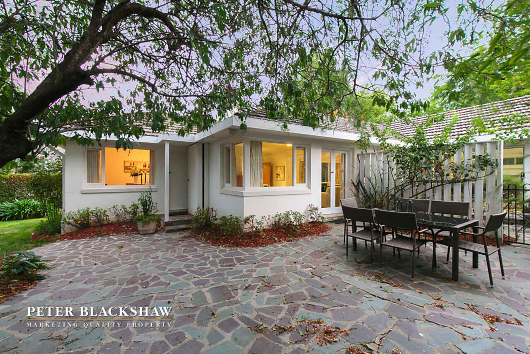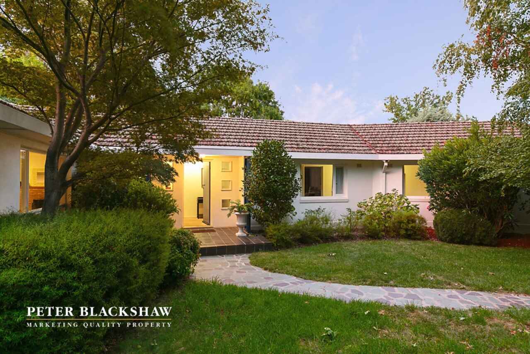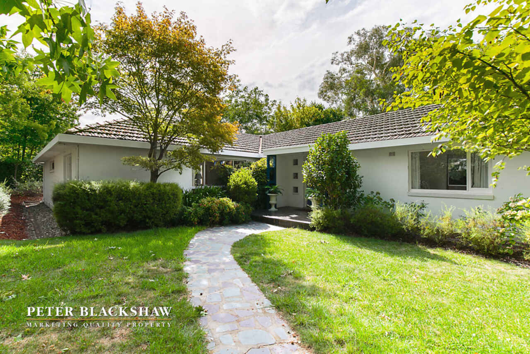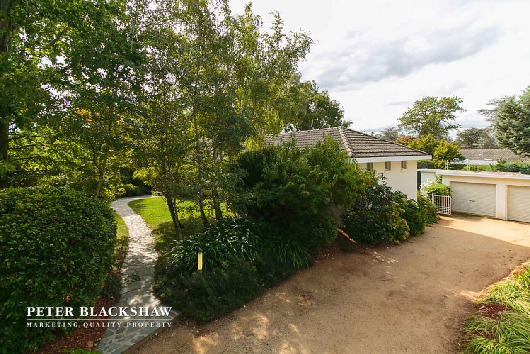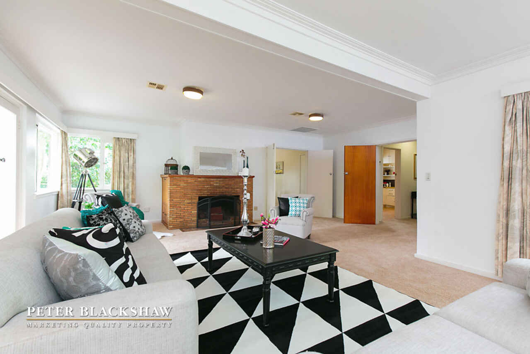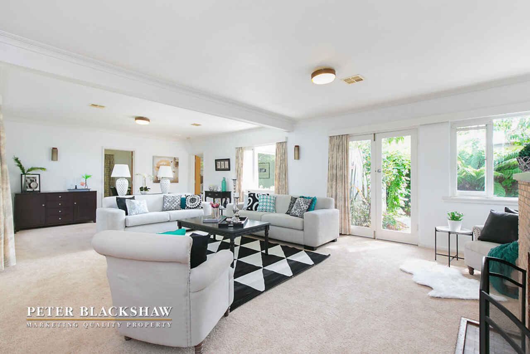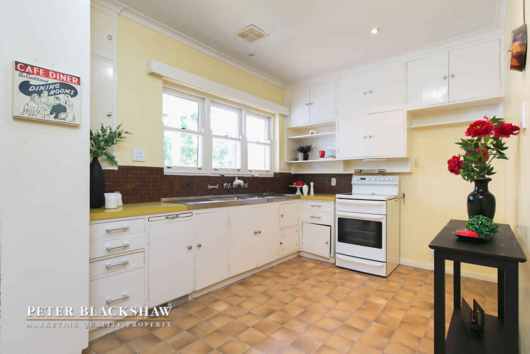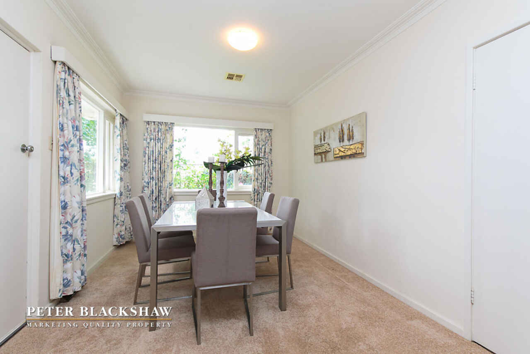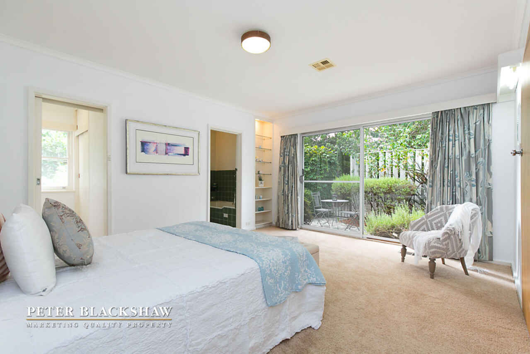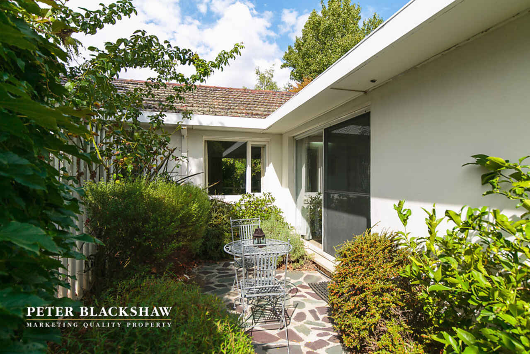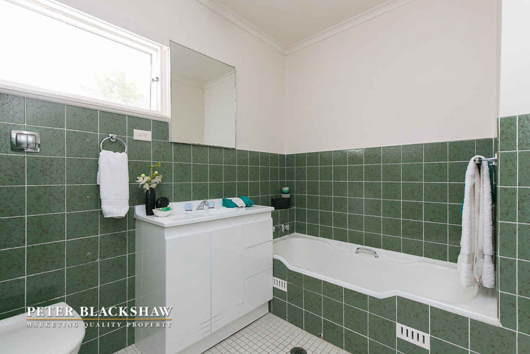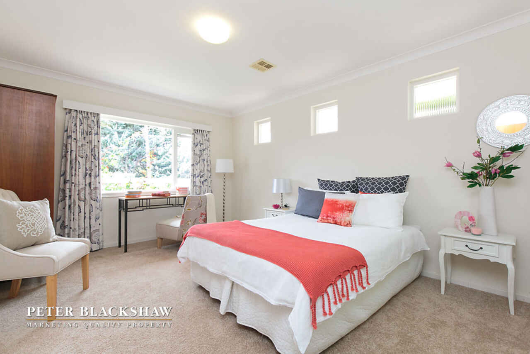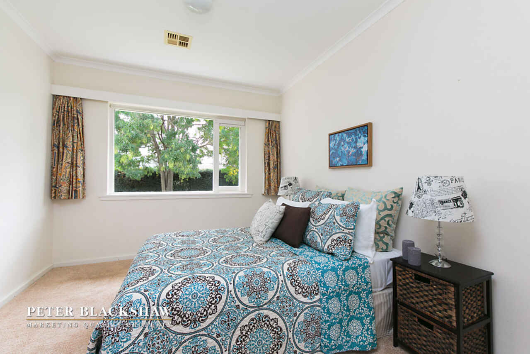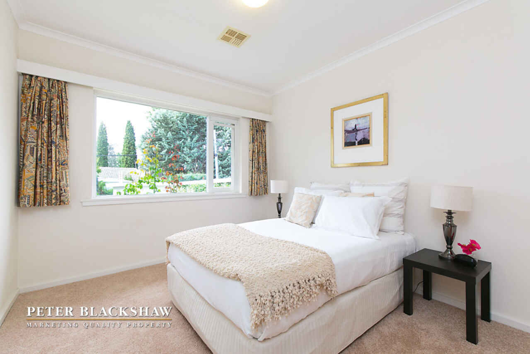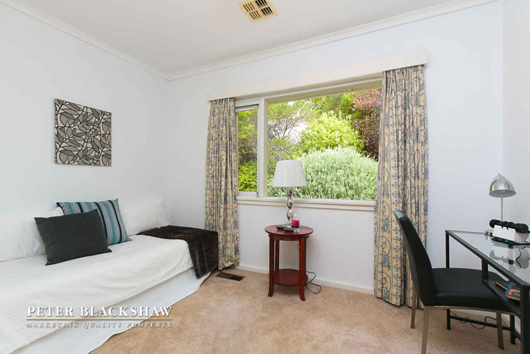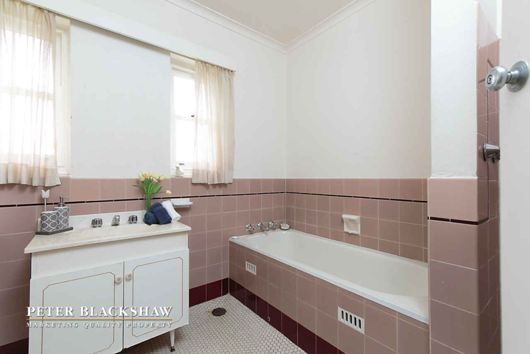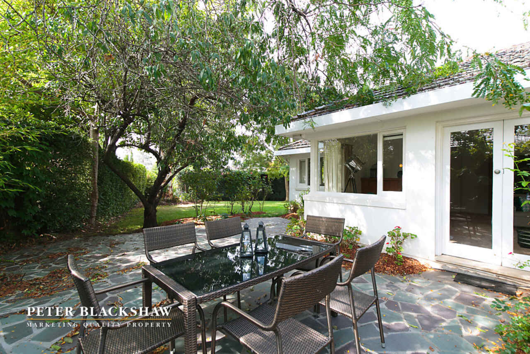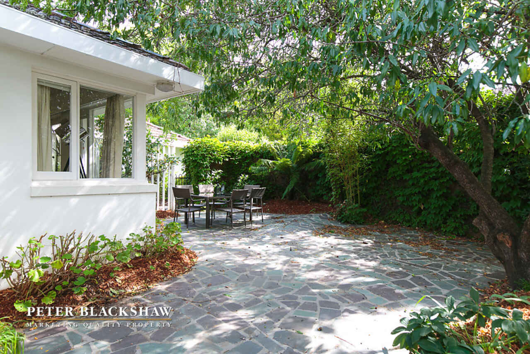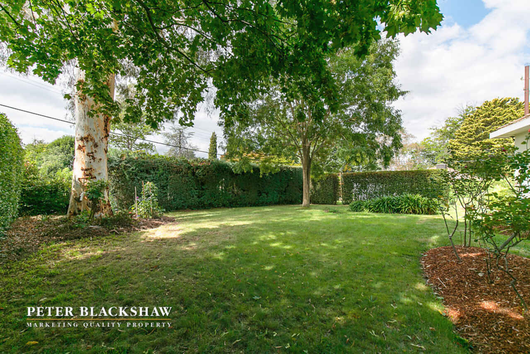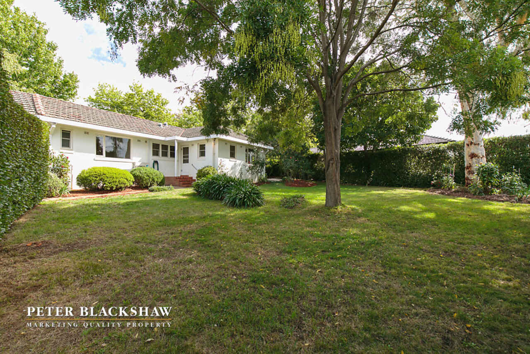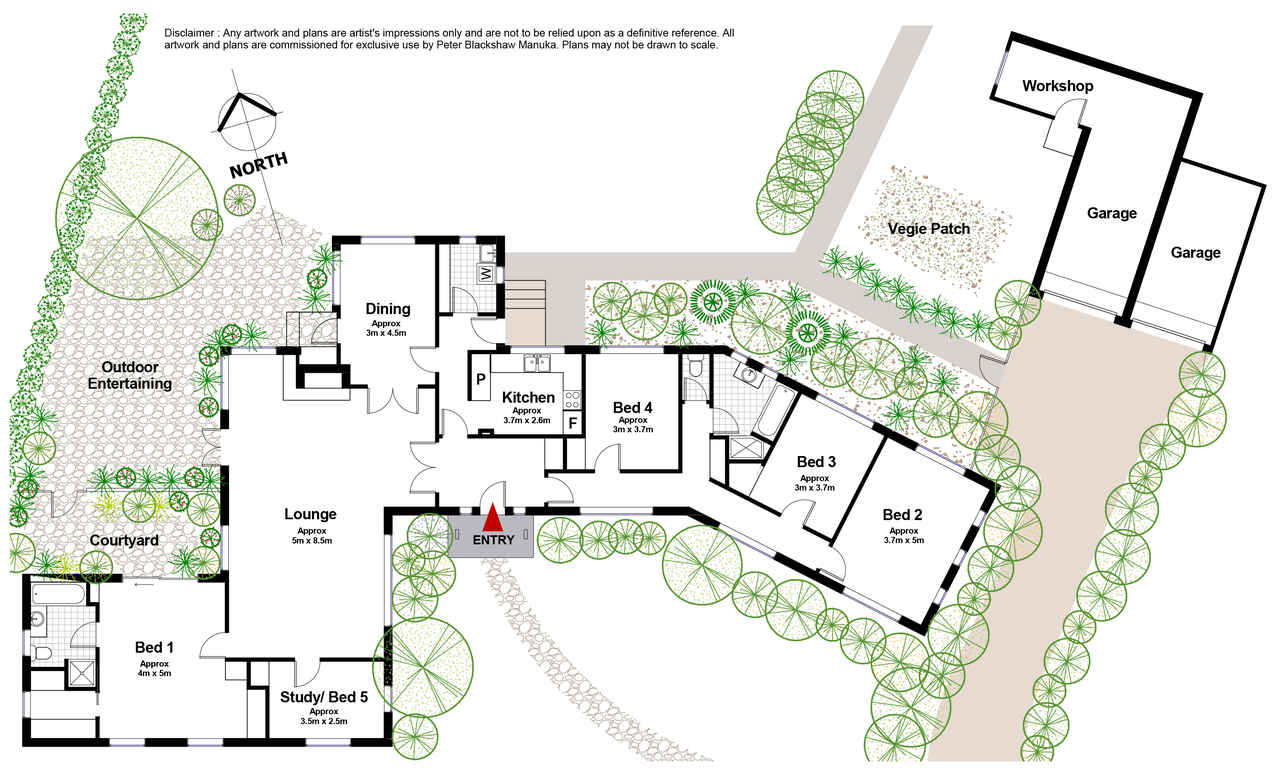Offered for the first time in 60 years...
Sold
Location
Lot 6/11 Hotham Crescent
Deakin ACT 2600
Details
5
2
2
EER: 2
House
Auction Saturday, 9 Apr 11:00 AM On-Site
Rates: | $1,736.07 quarterly |
Land area: | 1404 sqm (approx) |
Building size: | 238 sqm (approx) |
Positioned in one of Canberra’s most sought after blue ribbon locations sits this classic five bedroom family home nestled amongst the silver birch trees. Positioned on a premium parcel of land, that’s over 1400sqm and showcasing beautifully manicured gardens, 11 Hotham Crescent, Deakin provides the perfect opportunity to renovate or to build the home of your dreams.
Generous living spaces make the most of this extraordinary location with a well-proportioned lounge room which features an open fireplace and stunning picture windows that are bound to capture the attention of family and friends. An original kitchen provides scope and ample storage. Perfectly intertwining the two rooms is the formal dining room, which could easily be opened up to provide you with a truly spectacular entertaining space.
Ahead of its time in design, the segregated master suite boasts a full sized bathroom, a dressing room/walk in wardrobe, additional built in wardrobes, a custom glass display unit and opens out to a private terrace – an ideal place to sit back and enjoy the morning sun.
Three spacious bedrooms, a study (or fifth bedroom) with built in storage, a family sized bathroom with separate toilet and full sized laundry service the home, meaning that there is a multitude of space for everyone to spread out and enjoy.
A series of outdoor spaces provides you with endless opportunity. A paved entertaining area off the living room is lightly dappled by sunlight and provides a wonderful entertaining space in those warmer months. The children will enjoy having their friends over with room for them to run around and play. A low care and professionally designed garden complements the house.
This home provides you the opportunity to add your touch or you could turn over a new leaf and start afresh.
Additional Information
- 1404sqm block
- North facing to the rear of the home
- Double brick construction
- Oversized living room
- 5 good sized bedrooms
- Future potential to renovate
- Established gardens
- Double Garage
Proximity to
- 200m to Canberra Girls Grammar School (Senior Campus)
- 350m to Canberra Girls Grammar School (Junior Campus)
- 2.5kms to Canberra Grammar School
- 1.5kms to Parliament House
- 900m to Deakin Shops
Read MoreGenerous living spaces make the most of this extraordinary location with a well-proportioned lounge room which features an open fireplace and stunning picture windows that are bound to capture the attention of family and friends. An original kitchen provides scope and ample storage. Perfectly intertwining the two rooms is the formal dining room, which could easily be opened up to provide you with a truly spectacular entertaining space.
Ahead of its time in design, the segregated master suite boasts a full sized bathroom, a dressing room/walk in wardrobe, additional built in wardrobes, a custom glass display unit and opens out to a private terrace – an ideal place to sit back and enjoy the morning sun.
Three spacious bedrooms, a study (or fifth bedroom) with built in storage, a family sized bathroom with separate toilet and full sized laundry service the home, meaning that there is a multitude of space for everyone to spread out and enjoy.
A series of outdoor spaces provides you with endless opportunity. A paved entertaining area off the living room is lightly dappled by sunlight and provides a wonderful entertaining space in those warmer months. The children will enjoy having their friends over with room for them to run around and play. A low care and professionally designed garden complements the house.
This home provides you the opportunity to add your touch or you could turn over a new leaf and start afresh.
Additional Information
- 1404sqm block
- North facing to the rear of the home
- Double brick construction
- Oversized living room
- 5 good sized bedrooms
- Future potential to renovate
- Established gardens
- Double Garage
Proximity to
- 200m to Canberra Girls Grammar School (Senior Campus)
- 350m to Canberra Girls Grammar School (Junior Campus)
- 2.5kms to Canberra Grammar School
- 1.5kms to Parliament House
- 900m to Deakin Shops
Inspect
Contact agent
Listing agents
Positioned in one of Canberra’s most sought after blue ribbon locations sits this classic five bedroom family home nestled amongst the silver birch trees. Positioned on a premium parcel of land, that’s over 1400sqm and showcasing beautifully manicured gardens, 11 Hotham Crescent, Deakin provides the perfect opportunity to renovate or to build the home of your dreams.
Generous living spaces make the most of this extraordinary location with a well-proportioned lounge room which features an open fireplace and stunning picture windows that are bound to capture the attention of family and friends. An original kitchen provides scope and ample storage. Perfectly intertwining the two rooms is the formal dining room, which could easily be opened up to provide you with a truly spectacular entertaining space.
Ahead of its time in design, the segregated master suite boasts a full sized bathroom, a dressing room/walk in wardrobe, additional built in wardrobes, a custom glass display unit and opens out to a private terrace – an ideal place to sit back and enjoy the morning sun.
Three spacious bedrooms, a study (or fifth bedroom) with built in storage, a family sized bathroom with separate toilet and full sized laundry service the home, meaning that there is a multitude of space for everyone to spread out and enjoy.
A series of outdoor spaces provides you with endless opportunity. A paved entertaining area off the living room is lightly dappled by sunlight and provides a wonderful entertaining space in those warmer months. The children will enjoy having their friends over with room for them to run around and play. A low care and professionally designed garden complements the house.
This home provides you the opportunity to add your touch or you could turn over a new leaf and start afresh.
Additional Information
- 1404sqm block
- North facing to the rear of the home
- Double brick construction
- Oversized living room
- 5 good sized bedrooms
- Future potential to renovate
- Established gardens
- Double Garage
Proximity to
- 200m to Canberra Girls Grammar School (Senior Campus)
- 350m to Canberra Girls Grammar School (Junior Campus)
- 2.5kms to Canberra Grammar School
- 1.5kms to Parliament House
- 900m to Deakin Shops
Read MoreGenerous living spaces make the most of this extraordinary location with a well-proportioned lounge room which features an open fireplace and stunning picture windows that are bound to capture the attention of family and friends. An original kitchen provides scope and ample storage. Perfectly intertwining the two rooms is the formal dining room, which could easily be opened up to provide you with a truly spectacular entertaining space.
Ahead of its time in design, the segregated master suite boasts a full sized bathroom, a dressing room/walk in wardrobe, additional built in wardrobes, a custom glass display unit and opens out to a private terrace – an ideal place to sit back and enjoy the morning sun.
Three spacious bedrooms, a study (or fifth bedroom) with built in storage, a family sized bathroom with separate toilet and full sized laundry service the home, meaning that there is a multitude of space for everyone to spread out and enjoy.
A series of outdoor spaces provides you with endless opportunity. A paved entertaining area off the living room is lightly dappled by sunlight and provides a wonderful entertaining space in those warmer months. The children will enjoy having their friends over with room for them to run around and play. A low care and professionally designed garden complements the house.
This home provides you the opportunity to add your touch or you could turn over a new leaf and start afresh.
Additional Information
- 1404sqm block
- North facing to the rear of the home
- Double brick construction
- Oversized living room
- 5 good sized bedrooms
- Future potential to renovate
- Established gardens
- Double Garage
Proximity to
- 200m to Canberra Girls Grammar School (Senior Campus)
- 350m to Canberra Girls Grammar School (Junior Campus)
- 2.5kms to Canberra Grammar School
- 1.5kms to Parliament House
- 900m to Deakin Shops
Location
Lot 6/11 Hotham Crescent
Deakin ACT 2600
Details
5
2
2
EER: 2
House
Auction Saturday, 9 Apr 11:00 AM On-Site
Rates: | $1,736.07 quarterly |
Land area: | 1404 sqm (approx) |
Building size: | 238 sqm (approx) |
Positioned in one of Canberra’s most sought after blue ribbon locations sits this classic five bedroom family home nestled amongst the silver birch trees. Positioned on a premium parcel of land, that’s over 1400sqm and showcasing beautifully manicured gardens, 11 Hotham Crescent, Deakin provides the perfect opportunity to renovate or to build the home of your dreams.
Generous living spaces make the most of this extraordinary location with a well-proportioned lounge room which features an open fireplace and stunning picture windows that are bound to capture the attention of family and friends. An original kitchen provides scope and ample storage. Perfectly intertwining the two rooms is the formal dining room, which could easily be opened up to provide you with a truly spectacular entertaining space.
Ahead of its time in design, the segregated master suite boasts a full sized bathroom, a dressing room/walk in wardrobe, additional built in wardrobes, a custom glass display unit and opens out to a private terrace – an ideal place to sit back and enjoy the morning sun.
Three spacious bedrooms, a study (or fifth bedroom) with built in storage, a family sized bathroom with separate toilet and full sized laundry service the home, meaning that there is a multitude of space for everyone to spread out and enjoy.
A series of outdoor spaces provides you with endless opportunity. A paved entertaining area off the living room is lightly dappled by sunlight and provides a wonderful entertaining space in those warmer months. The children will enjoy having their friends over with room for them to run around and play. A low care and professionally designed garden complements the house.
This home provides you the opportunity to add your touch or you could turn over a new leaf and start afresh.
Additional Information
- 1404sqm block
- North facing to the rear of the home
- Double brick construction
- Oversized living room
- 5 good sized bedrooms
- Future potential to renovate
- Established gardens
- Double Garage
Proximity to
- 200m to Canberra Girls Grammar School (Senior Campus)
- 350m to Canberra Girls Grammar School (Junior Campus)
- 2.5kms to Canberra Grammar School
- 1.5kms to Parliament House
- 900m to Deakin Shops
Read MoreGenerous living spaces make the most of this extraordinary location with a well-proportioned lounge room which features an open fireplace and stunning picture windows that are bound to capture the attention of family and friends. An original kitchen provides scope and ample storage. Perfectly intertwining the two rooms is the formal dining room, which could easily be opened up to provide you with a truly spectacular entertaining space.
Ahead of its time in design, the segregated master suite boasts a full sized bathroom, a dressing room/walk in wardrobe, additional built in wardrobes, a custom glass display unit and opens out to a private terrace – an ideal place to sit back and enjoy the morning sun.
Three spacious bedrooms, a study (or fifth bedroom) with built in storage, a family sized bathroom with separate toilet and full sized laundry service the home, meaning that there is a multitude of space for everyone to spread out and enjoy.
A series of outdoor spaces provides you with endless opportunity. A paved entertaining area off the living room is lightly dappled by sunlight and provides a wonderful entertaining space in those warmer months. The children will enjoy having their friends over with room for them to run around and play. A low care and professionally designed garden complements the house.
This home provides you the opportunity to add your touch or you could turn over a new leaf and start afresh.
Additional Information
- 1404sqm block
- North facing to the rear of the home
- Double brick construction
- Oversized living room
- 5 good sized bedrooms
- Future potential to renovate
- Established gardens
- Double Garage
Proximity to
- 200m to Canberra Girls Grammar School (Senior Campus)
- 350m to Canberra Girls Grammar School (Junior Campus)
- 2.5kms to Canberra Grammar School
- 1.5kms to Parliament House
- 900m to Deakin Shops
Inspect
Contact agent


