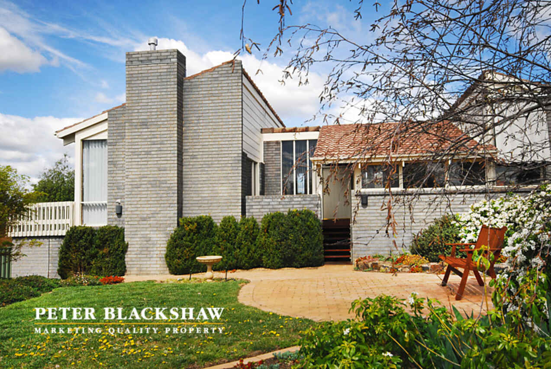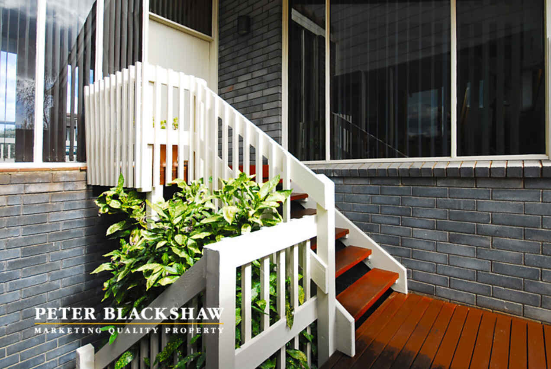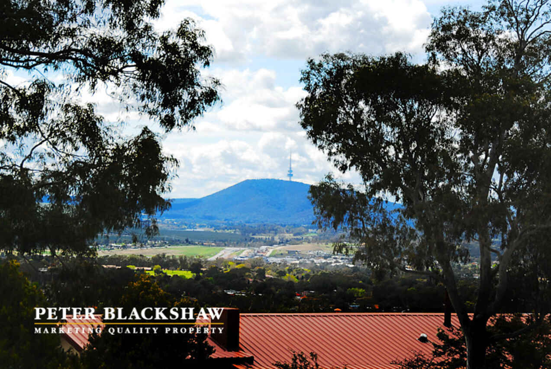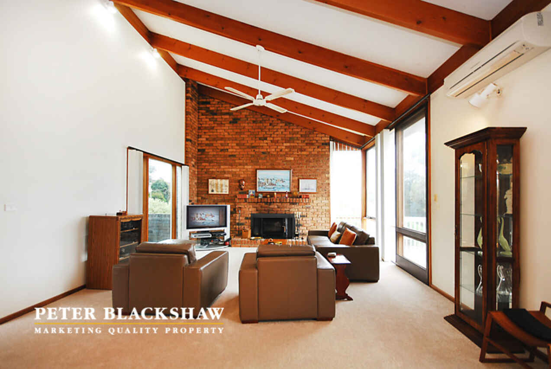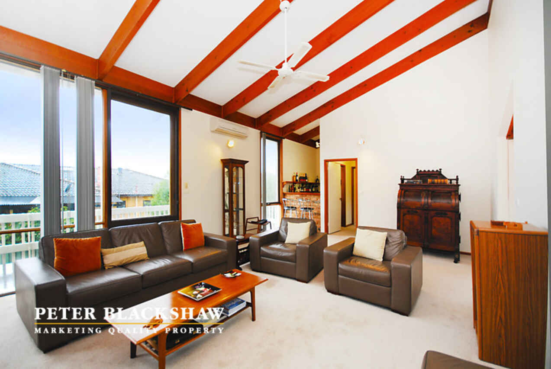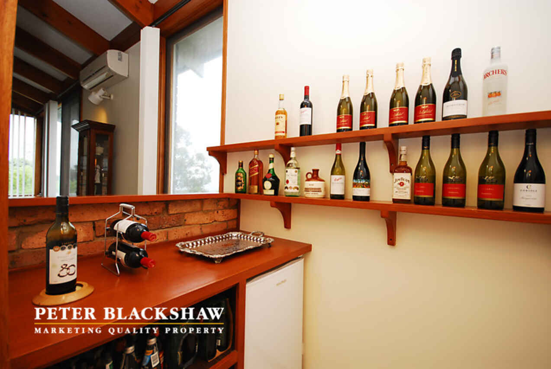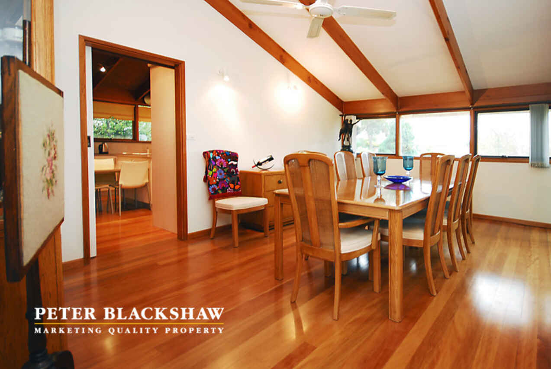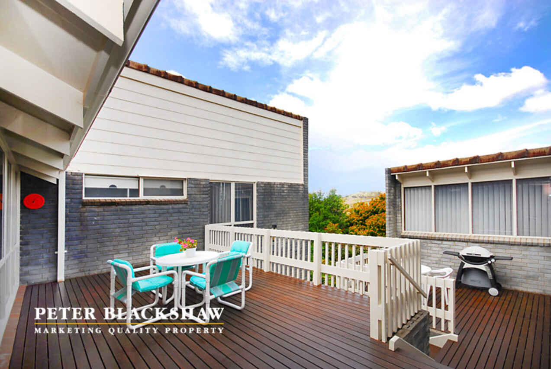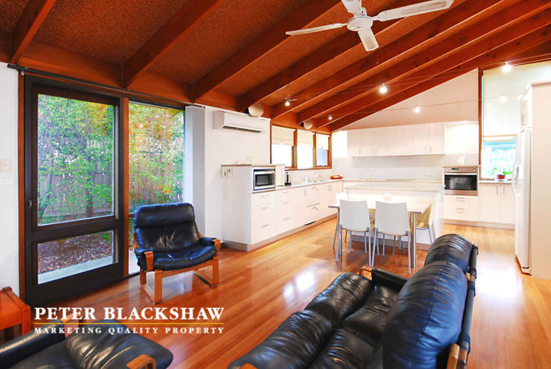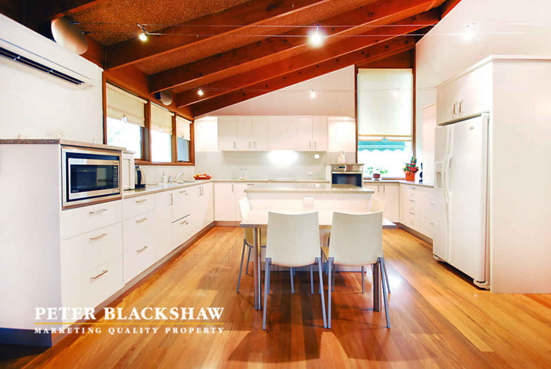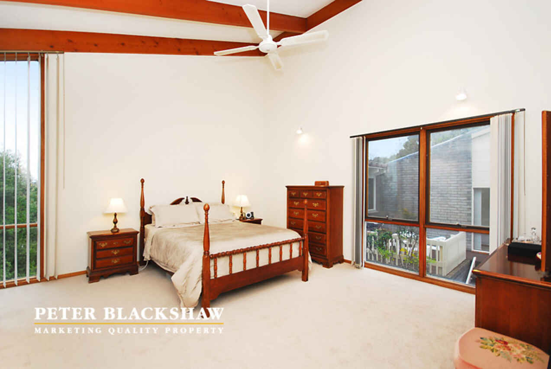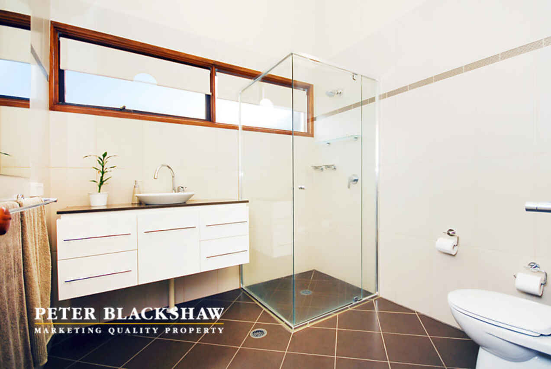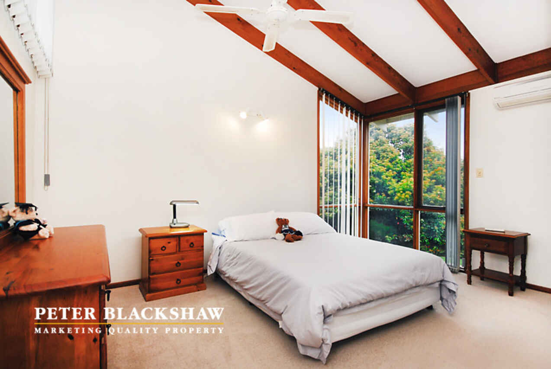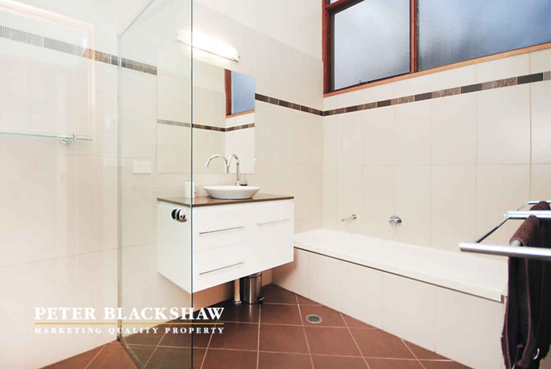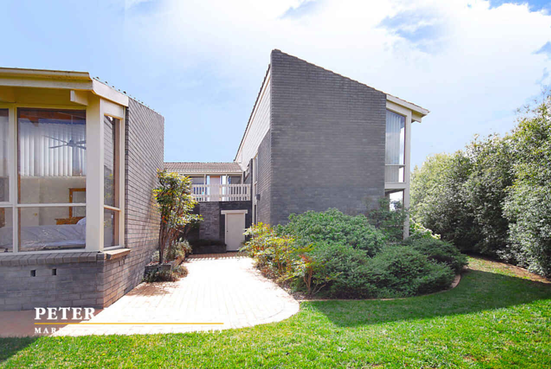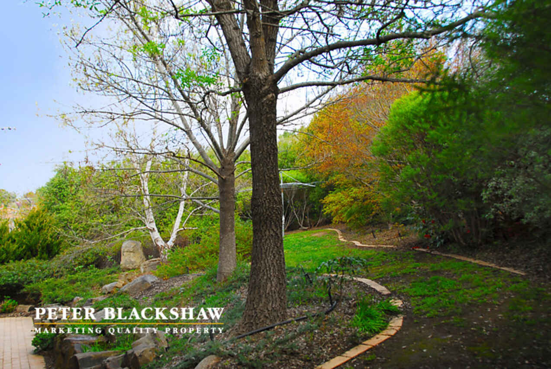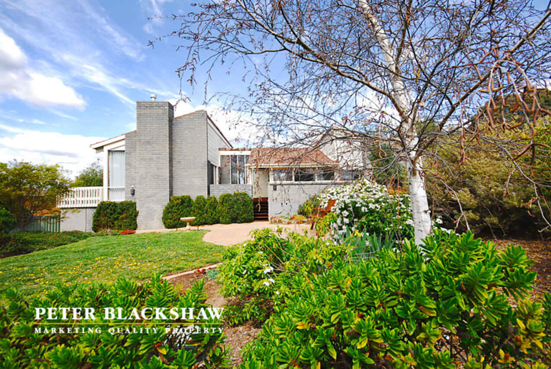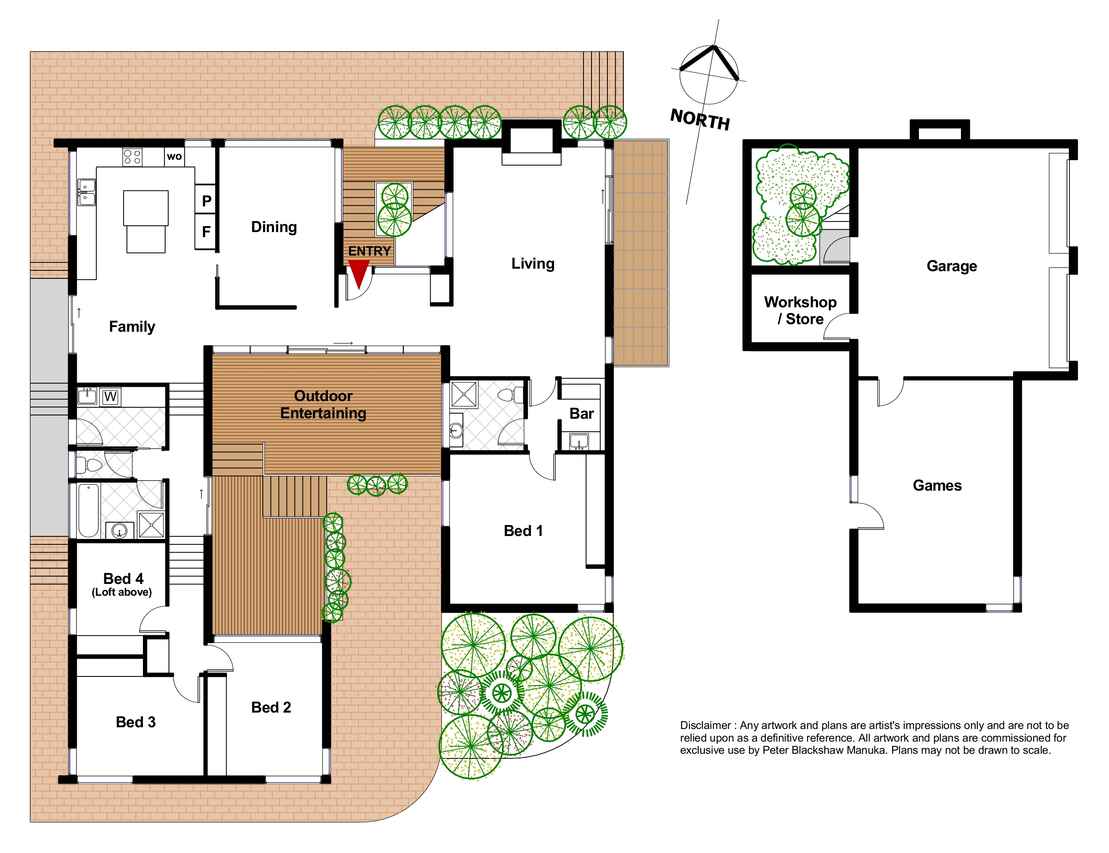Distinctive, Executive Style Residence
Sold
Location
Lot 6/11 Titheradge Place
Chapman ACT 2611
Details
4
2
2
EER: 0.5
House
$949,000
Rates: | $2,906.00 annually |
Water: | $612.00 annually |
Land area: | 1343 sqm (approx) |
Building size: | 242 sqm (approx) |
The location is excellent - a quiet cul de sac, high on the ridge with immediate access to the walking and horse trails of the Canberra Nature Park. The local shopping centre and the highly thought of Chapman Pre and Primary Schools are close by. A path at the end of the cul de sac leads to a bus stop with regular public and school services.
The distinctive multilevel residence has a view to Black Mountain from the living room and a delightful garden outlook from other rooms. Designed with generous living spaces flowing to a wide terrace and deck it is perfect for those more formal occasions or for relaxing with family & friends.
The main bedroom suite is separate from the children's wing & both are serviced by as new, designer bathrooms & a separate laundry. Attic storage above the fourth bedroom is an added bonus.
Entertaining for larger numbers is made easy in the functional, thoughtfully planned kitchen with its quality appliances, wide work surfaces and storage.
There is easy access to a separate games room, a double garage with auto doors & bike racks, a workshop and store room. Split systems provide heating and cooling and the low maintenance garden has a computerised irrigation system.
Land: 1,343m2
UV: $674,000
General Rates: $2,906pa
Land Tax: $9,066pa - payable if leased
Water & Sewerage: $612pa - fixed charge
Estimated rental rate: $800 - $850pw
Read MoreThe distinctive multilevel residence has a view to Black Mountain from the living room and a delightful garden outlook from other rooms. Designed with generous living spaces flowing to a wide terrace and deck it is perfect for those more formal occasions or for relaxing with family & friends.
The main bedroom suite is separate from the children's wing & both are serviced by as new, designer bathrooms & a separate laundry. Attic storage above the fourth bedroom is an added bonus.
Entertaining for larger numbers is made easy in the functional, thoughtfully planned kitchen with its quality appliances, wide work surfaces and storage.
There is easy access to a separate games room, a double garage with auto doors & bike racks, a workshop and store room. Split systems provide heating and cooling and the low maintenance garden has a computerised irrigation system.
Land: 1,343m2
UV: $674,000
General Rates: $2,906pa
Land Tax: $9,066pa - payable if leased
Water & Sewerage: $612pa - fixed charge
Estimated rental rate: $800 - $850pw
Inspect
Contact agent
Listing agent
The location is excellent - a quiet cul de sac, high on the ridge with immediate access to the walking and horse trails of the Canberra Nature Park. The local shopping centre and the highly thought of Chapman Pre and Primary Schools are close by. A path at the end of the cul de sac leads to a bus stop with regular public and school services.
The distinctive multilevel residence has a view to Black Mountain from the living room and a delightful garden outlook from other rooms. Designed with generous living spaces flowing to a wide terrace and deck it is perfect for those more formal occasions or for relaxing with family & friends.
The main bedroom suite is separate from the children's wing & both are serviced by as new, designer bathrooms & a separate laundry. Attic storage above the fourth bedroom is an added bonus.
Entertaining for larger numbers is made easy in the functional, thoughtfully planned kitchen with its quality appliances, wide work surfaces and storage.
There is easy access to a separate games room, a double garage with auto doors & bike racks, a workshop and store room. Split systems provide heating and cooling and the low maintenance garden has a computerised irrigation system.
Land: 1,343m2
UV: $674,000
General Rates: $2,906pa
Land Tax: $9,066pa - payable if leased
Water & Sewerage: $612pa - fixed charge
Estimated rental rate: $800 - $850pw
Read MoreThe distinctive multilevel residence has a view to Black Mountain from the living room and a delightful garden outlook from other rooms. Designed with generous living spaces flowing to a wide terrace and deck it is perfect for those more formal occasions or for relaxing with family & friends.
The main bedroom suite is separate from the children's wing & both are serviced by as new, designer bathrooms & a separate laundry. Attic storage above the fourth bedroom is an added bonus.
Entertaining for larger numbers is made easy in the functional, thoughtfully planned kitchen with its quality appliances, wide work surfaces and storage.
There is easy access to a separate games room, a double garage with auto doors & bike racks, a workshop and store room. Split systems provide heating and cooling and the low maintenance garden has a computerised irrigation system.
Land: 1,343m2
UV: $674,000
General Rates: $2,906pa
Land Tax: $9,066pa - payable if leased
Water & Sewerage: $612pa - fixed charge
Estimated rental rate: $800 - $850pw
Location
Lot 6/11 Titheradge Place
Chapman ACT 2611
Details
4
2
2
EER: 0.5
House
$949,000
Rates: | $2,906.00 annually |
Water: | $612.00 annually |
Land area: | 1343 sqm (approx) |
Building size: | 242 sqm (approx) |
The location is excellent - a quiet cul de sac, high on the ridge with immediate access to the walking and horse trails of the Canberra Nature Park. The local shopping centre and the highly thought of Chapman Pre and Primary Schools are close by. A path at the end of the cul de sac leads to a bus stop with regular public and school services.
The distinctive multilevel residence has a view to Black Mountain from the living room and a delightful garden outlook from other rooms. Designed with generous living spaces flowing to a wide terrace and deck it is perfect for those more formal occasions or for relaxing with family & friends.
The main bedroom suite is separate from the children's wing & both are serviced by as new, designer bathrooms & a separate laundry. Attic storage above the fourth bedroom is an added bonus.
Entertaining for larger numbers is made easy in the functional, thoughtfully planned kitchen with its quality appliances, wide work surfaces and storage.
There is easy access to a separate games room, a double garage with auto doors & bike racks, a workshop and store room. Split systems provide heating and cooling and the low maintenance garden has a computerised irrigation system.
Land: 1,343m2
UV: $674,000
General Rates: $2,906pa
Land Tax: $9,066pa - payable if leased
Water & Sewerage: $612pa - fixed charge
Estimated rental rate: $800 - $850pw
Read MoreThe distinctive multilevel residence has a view to Black Mountain from the living room and a delightful garden outlook from other rooms. Designed with generous living spaces flowing to a wide terrace and deck it is perfect for those more formal occasions or for relaxing with family & friends.
The main bedroom suite is separate from the children's wing & both are serviced by as new, designer bathrooms & a separate laundry. Attic storage above the fourth bedroom is an added bonus.
Entertaining for larger numbers is made easy in the functional, thoughtfully planned kitchen with its quality appliances, wide work surfaces and storage.
There is easy access to a separate games room, a double garage with auto doors & bike racks, a workshop and store room. Split systems provide heating and cooling and the low maintenance garden has a computerised irrigation system.
Land: 1,343m2
UV: $674,000
General Rates: $2,906pa
Land Tax: $9,066pa - payable if leased
Water & Sewerage: $612pa - fixed charge
Estimated rental rate: $800 - $850pw
Inspect
Contact agent


