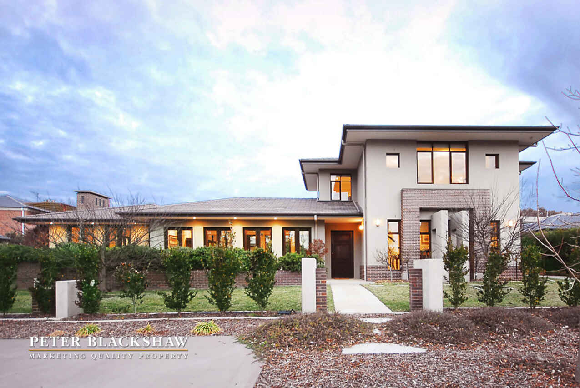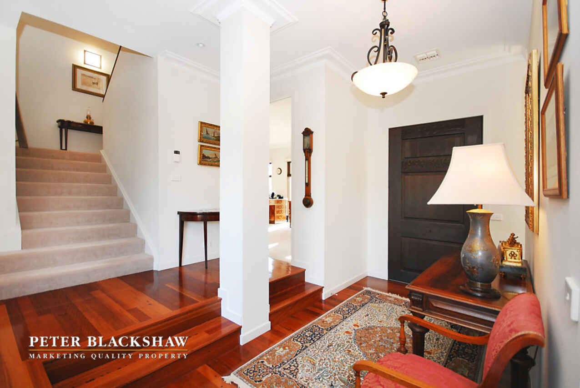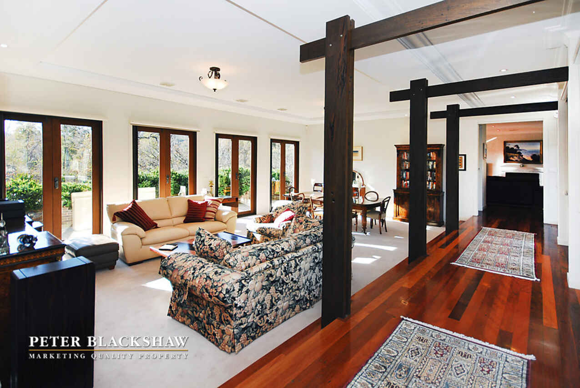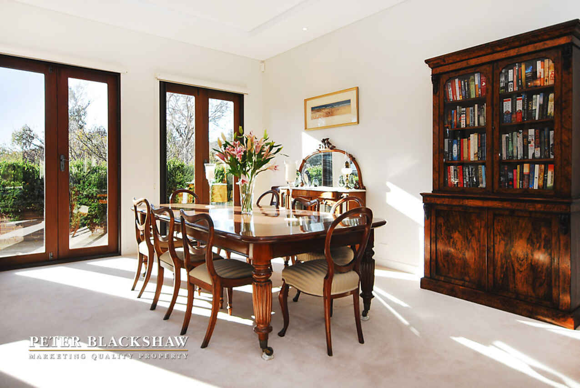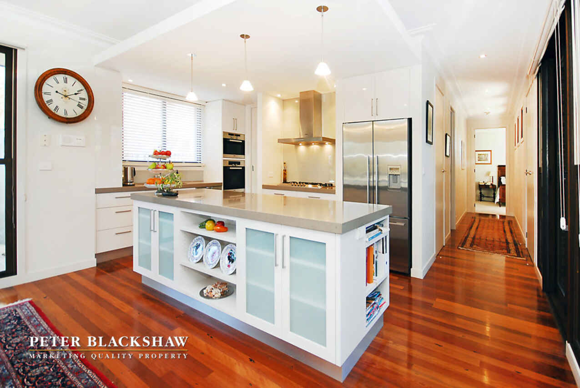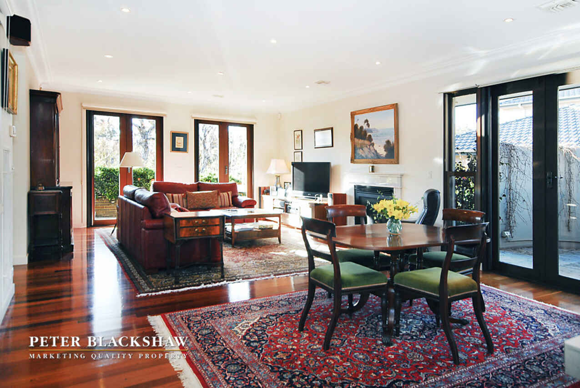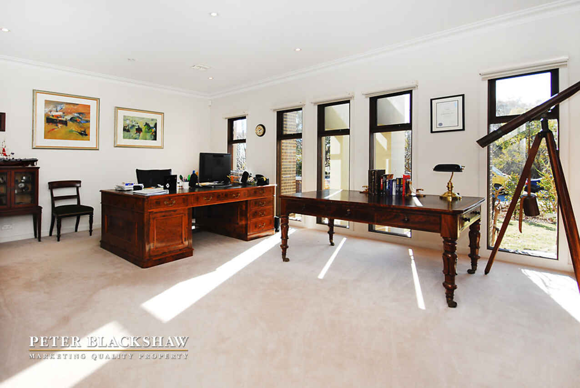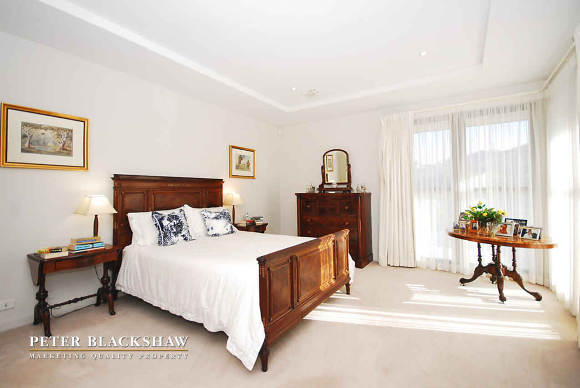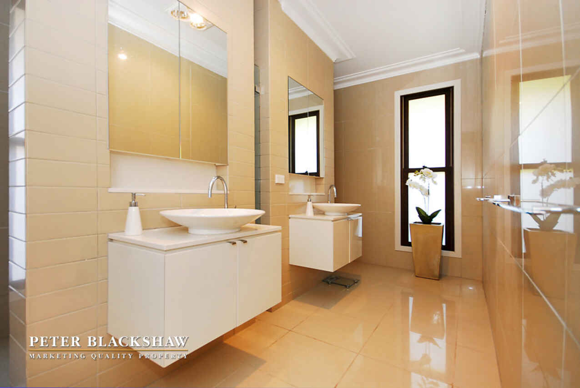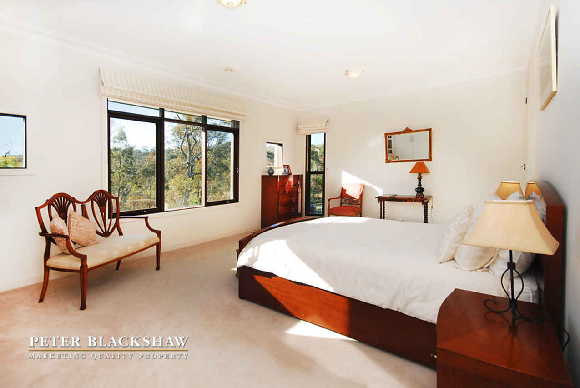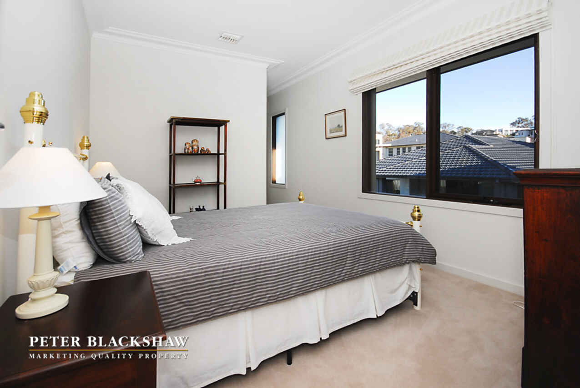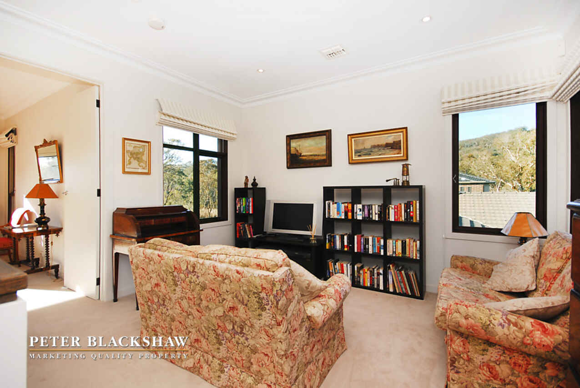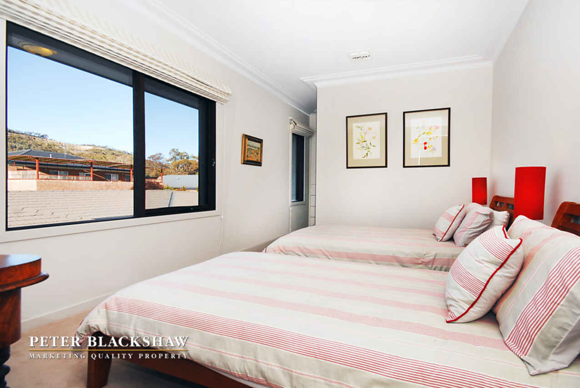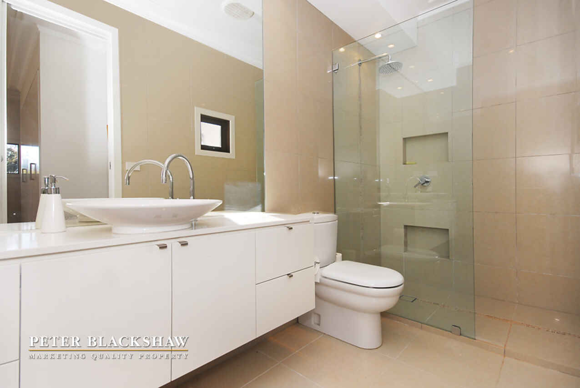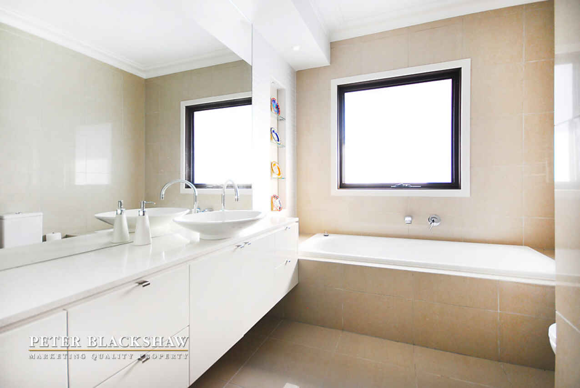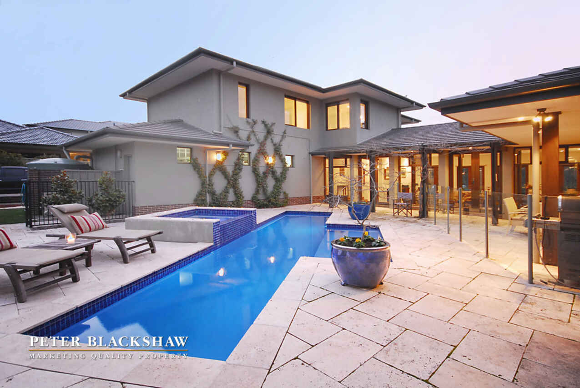The Ultimate Family Home?
Sold
Location
Lot 6/12 Akame Circuit
O'Malley ACT 2606
Details
5
4
3
EER: 5
House
$1,895,000
Land area: | 1418 sqm (approx) |
Architecturally designed by multi award winners Adam Hobill Design this meticulously crafted, modern classic home exudes a subtle, timeless elegance which many designers aim for, yet so often fail to achieve. With around 390m2 of living area set over 2 levels, the flexible floor plan will cater for variety of individual needs, making it the ideal luxury family home.
Sited to take full advantage of the northerly aspect and views toward the natural parkland opposite, it features gleaming re-cycled timber flooring, doubles glazing, high ceilings and carefully considered architectural detailing throughout. Both the formal and informal living areas and the downstairs master suite are sun drenched and overlook the crystal clear lap pool and gas heated inground spa set amidst fabulous travertine paved outdoor entertaining areas.
The striking entry also provides an immediate outlook to the outdoor living areas and access to the large study with ensuite bathroom at the front of the home. The beautiful staircase, also off the entry, leads to a sumptuous alternative main bedroom with ensuite, another casual living area and two more generous bedrooms and a main bathroom on the second level.
The spacious family room features a lovely gas open fireplace with marble surround and the adjoining informal meals area, enjoys morning sun through French doors, which open onto a beautiful semi-circular feature courtyard. The magnificent kitchen complete with butler's pantry, 40mm stone bench tops and stainless steel Miele appliances will cater for the most avid chef's culinary needs whilst all 4 bathrooms feature the standard of fixtures and fittings expected in a top end luxury home.
There's a large triple garage with internal access and the garage doors are hidden from street view at the side of the home and there's even a handy separate workshop or hobby room.
<b>Other features include:</b>
- Two separate ducted reverse cycle heating and cooling systems
- Two separate hot water systems
- Solar panels to supplement mains power
- Integrated wiring for sound and computer system
- Wine cellar
- Alarm /security system
- Gas heated swimming pool with spa
- Gas to outdoor BBQ
- Rain water tanks
Read MoreSited to take full advantage of the northerly aspect and views toward the natural parkland opposite, it features gleaming re-cycled timber flooring, doubles glazing, high ceilings and carefully considered architectural detailing throughout. Both the formal and informal living areas and the downstairs master suite are sun drenched and overlook the crystal clear lap pool and gas heated inground spa set amidst fabulous travertine paved outdoor entertaining areas.
The striking entry also provides an immediate outlook to the outdoor living areas and access to the large study with ensuite bathroom at the front of the home. The beautiful staircase, also off the entry, leads to a sumptuous alternative main bedroom with ensuite, another casual living area and two more generous bedrooms and a main bathroom on the second level.
The spacious family room features a lovely gas open fireplace with marble surround and the adjoining informal meals area, enjoys morning sun through French doors, which open onto a beautiful semi-circular feature courtyard. The magnificent kitchen complete with butler's pantry, 40mm stone bench tops and stainless steel Miele appliances will cater for the most avid chef's culinary needs whilst all 4 bathrooms feature the standard of fixtures and fittings expected in a top end luxury home.
There's a large triple garage with internal access and the garage doors are hidden from street view at the side of the home and there's even a handy separate workshop or hobby room.
<b>Other features include:</b>
- Two separate ducted reverse cycle heating and cooling systems
- Two separate hot water systems
- Solar panels to supplement mains power
- Integrated wiring for sound and computer system
- Wine cellar
- Alarm /security system
- Gas heated swimming pool with spa
- Gas to outdoor BBQ
- Rain water tanks
Inspect
Contact agent
Listing agents
Architecturally designed by multi award winners Adam Hobill Design this meticulously crafted, modern classic home exudes a subtle, timeless elegance which many designers aim for, yet so often fail to achieve. With around 390m2 of living area set over 2 levels, the flexible floor plan will cater for variety of individual needs, making it the ideal luxury family home.
Sited to take full advantage of the northerly aspect and views toward the natural parkland opposite, it features gleaming re-cycled timber flooring, doubles glazing, high ceilings and carefully considered architectural detailing throughout. Both the formal and informal living areas and the downstairs master suite are sun drenched and overlook the crystal clear lap pool and gas heated inground spa set amidst fabulous travertine paved outdoor entertaining areas.
The striking entry also provides an immediate outlook to the outdoor living areas and access to the large study with ensuite bathroom at the front of the home. The beautiful staircase, also off the entry, leads to a sumptuous alternative main bedroom with ensuite, another casual living area and two more generous bedrooms and a main bathroom on the second level.
The spacious family room features a lovely gas open fireplace with marble surround and the adjoining informal meals area, enjoys morning sun through French doors, which open onto a beautiful semi-circular feature courtyard. The magnificent kitchen complete with butler's pantry, 40mm stone bench tops and stainless steel Miele appliances will cater for the most avid chef's culinary needs whilst all 4 bathrooms feature the standard of fixtures and fittings expected in a top end luxury home.
There's a large triple garage with internal access and the garage doors are hidden from street view at the side of the home and there's even a handy separate workshop or hobby room.
<b>Other features include:</b>
- Two separate ducted reverse cycle heating and cooling systems
- Two separate hot water systems
- Solar panels to supplement mains power
- Integrated wiring for sound and computer system
- Wine cellar
- Alarm /security system
- Gas heated swimming pool with spa
- Gas to outdoor BBQ
- Rain water tanks
Read MoreSited to take full advantage of the northerly aspect and views toward the natural parkland opposite, it features gleaming re-cycled timber flooring, doubles glazing, high ceilings and carefully considered architectural detailing throughout. Both the formal and informal living areas and the downstairs master suite are sun drenched and overlook the crystal clear lap pool and gas heated inground spa set amidst fabulous travertine paved outdoor entertaining areas.
The striking entry also provides an immediate outlook to the outdoor living areas and access to the large study with ensuite bathroom at the front of the home. The beautiful staircase, also off the entry, leads to a sumptuous alternative main bedroom with ensuite, another casual living area and two more generous bedrooms and a main bathroom on the second level.
The spacious family room features a lovely gas open fireplace with marble surround and the adjoining informal meals area, enjoys morning sun through French doors, which open onto a beautiful semi-circular feature courtyard. The magnificent kitchen complete with butler's pantry, 40mm stone bench tops and stainless steel Miele appliances will cater for the most avid chef's culinary needs whilst all 4 bathrooms feature the standard of fixtures and fittings expected in a top end luxury home.
There's a large triple garage with internal access and the garage doors are hidden from street view at the side of the home and there's even a handy separate workshop or hobby room.
<b>Other features include:</b>
- Two separate ducted reverse cycle heating and cooling systems
- Two separate hot water systems
- Solar panels to supplement mains power
- Integrated wiring for sound and computer system
- Wine cellar
- Alarm /security system
- Gas heated swimming pool with spa
- Gas to outdoor BBQ
- Rain water tanks
Location
Lot 6/12 Akame Circuit
O'Malley ACT 2606
Details
5
4
3
EER: 5
House
$1,895,000
Land area: | 1418 sqm (approx) |
Architecturally designed by multi award winners Adam Hobill Design this meticulously crafted, modern classic home exudes a subtle, timeless elegance which many designers aim for, yet so often fail to achieve. With around 390m2 of living area set over 2 levels, the flexible floor plan will cater for variety of individual needs, making it the ideal luxury family home.
Sited to take full advantage of the northerly aspect and views toward the natural parkland opposite, it features gleaming re-cycled timber flooring, doubles glazing, high ceilings and carefully considered architectural detailing throughout. Both the formal and informal living areas and the downstairs master suite are sun drenched and overlook the crystal clear lap pool and gas heated inground spa set amidst fabulous travertine paved outdoor entertaining areas.
The striking entry also provides an immediate outlook to the outdoor living areas and access to the large study with ensuite bathroom at the front of the home. The beautiful staircase, also off the entry, leads to a sumptuous alternative main bedroom with ensuite, another casual living area and two more generous bedrooms and a main bathroom on the second level.
The spacious family room features a lovely gas open fireplace with marble surround and the adjoining informal meals area, enjoys morning sun through French doors, which open onto a beautiful semi-circular feature courtyard. The magnificent kitchen complete with butler's pantry, 40mm stone bench tops and stainless steel Miele appliances will cater for the most avid chef's culinary needs whilst all 4 bathrooms feature the standard of fixtures and fittings expected in a top end luxury home.
There's a large triple garage with internal access and the garage doors are hidden from street view at the side of the home and there's even a handy separate workshop or hobby room.
<b>Other features include:</b>
- Two separate ducted reverse cycle heating and cooling systems
- Two separate hot water systems
- Solar panels to supplement mains power
- Integrated wiring for sound and computer system
- Wine cellar
- Alarm /security system
- Gas heated swimming pool with spa
- Gas to outdoor BBQ
- Rain water tanks
Read MoreSited to take full advantage of the northerly aspect and views toward the natural parkland opposite, it features gleaming re-cycled timber flooring, doubles glazing, high ceilings and carefully considered architectural detailing throughout. Both the formal and informal living areas and the downstairs master suite are sun drenched and overlook the crystal clear lap pool and gas heated inground spa set amidst fabulous travertine paved outdoor entertaining areas.
The striking entry also provides an immediate outlook to the outdoor living areas and access to the large study with ensuite bathroom at the front of the home. The beautiful staircase, also off the entry, leads to a sumptuous alternative main bedroom with ensuite, another casual living area and two more generous bedrooms and a main bathroom on the second level.
The spacious family room features a lovely gas open fireplace with marble surround and the adjoining informal meals area, enjoys morning sun through French doors, which open onto a beautiful semi-circular feature courtyard. The magnificent kitchen complete with butler's pantry, 40mm stone bench tops and stainless steel Miele appliances will cater for the most avid chef's culinary needs whilst all 4 bathrooms feature the standard of fixtures and fittings expected in a top end luxury home.
There's a large triple garage with internal access and the garage doors are hidden from street view at the side of the home and there's even a handy separate workshop or hobby room.
<b>Other features include:</b>
- Two separate ducted reverse cycle heating and cooling systems
- Two separate hot water systems
- Solar panels to supplement mains power
- Integrated wiring for sound and computer system
- Wine cellar
- Alarm /security system
- Gas heated swimming pool with spa
- Gas to outdoor BBQ
- Rain water tanks
Inspect
Contact agent


