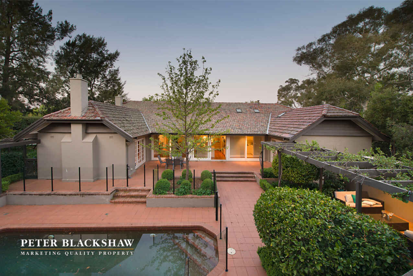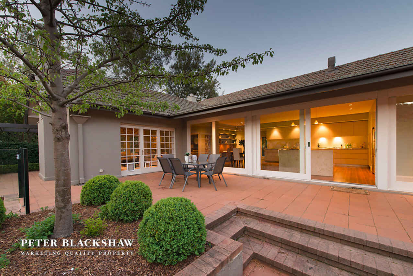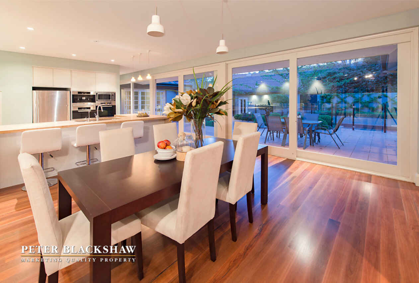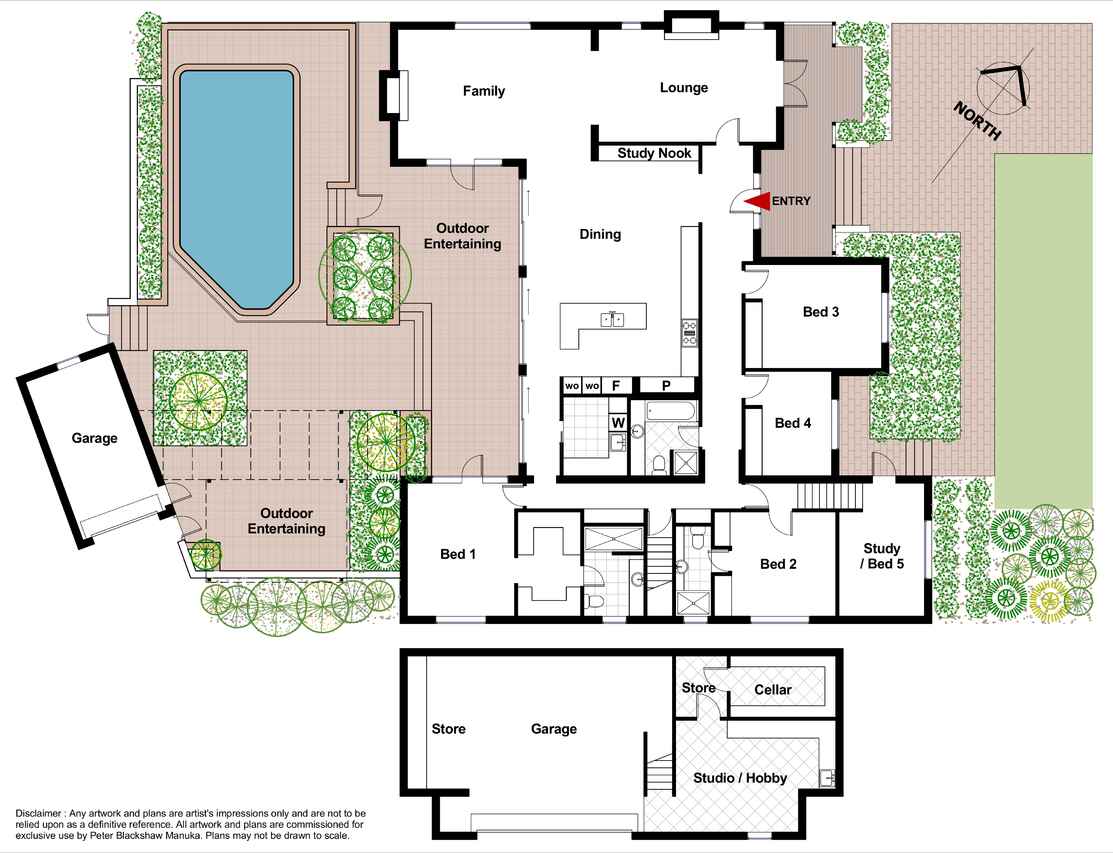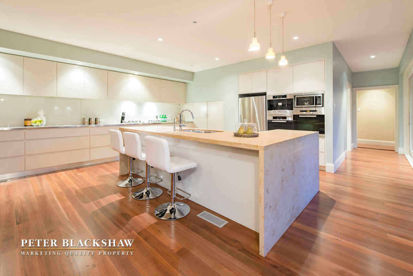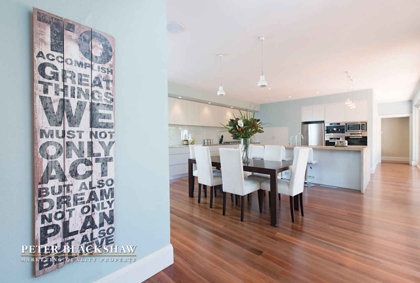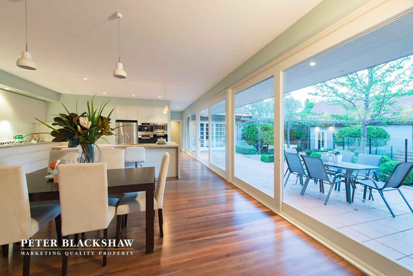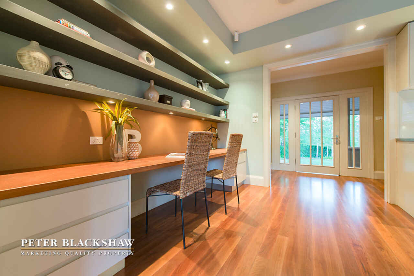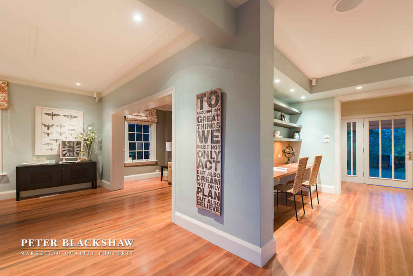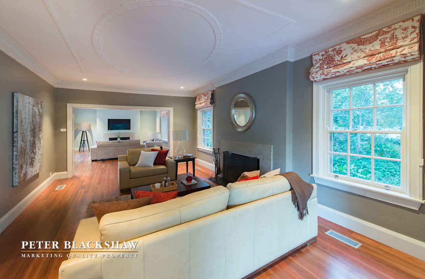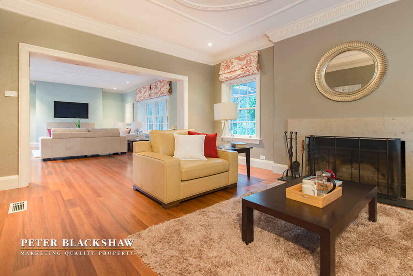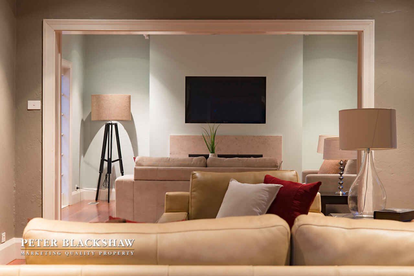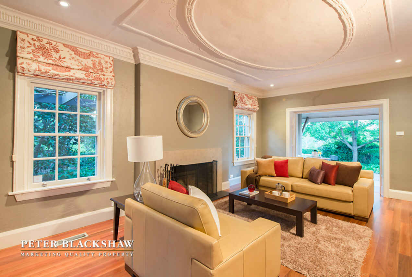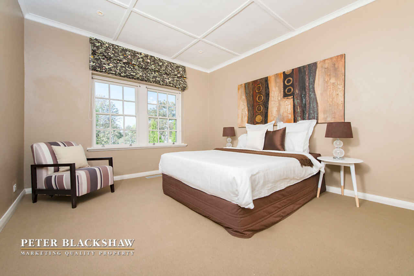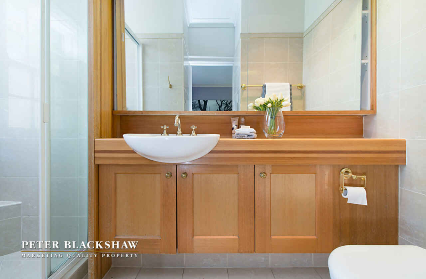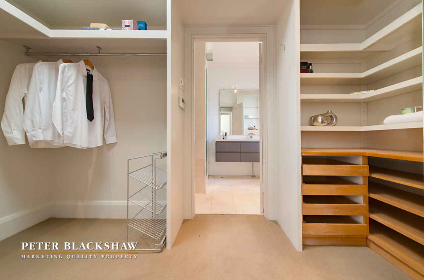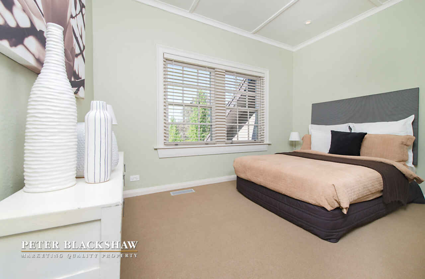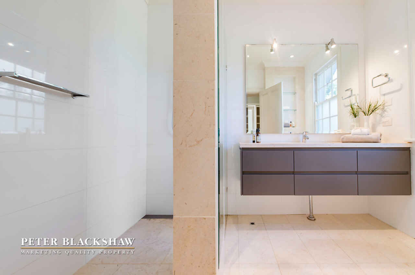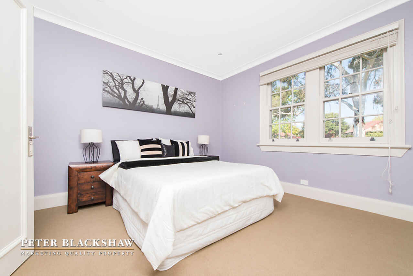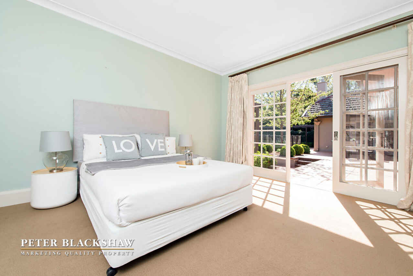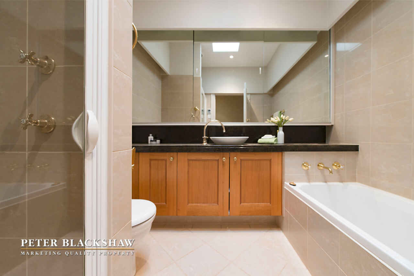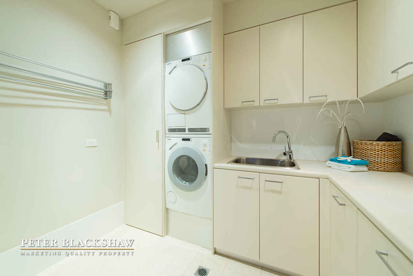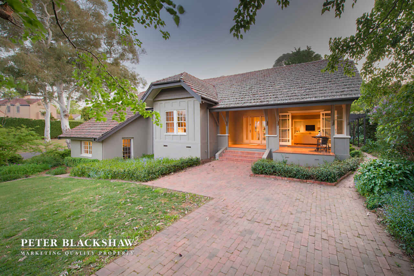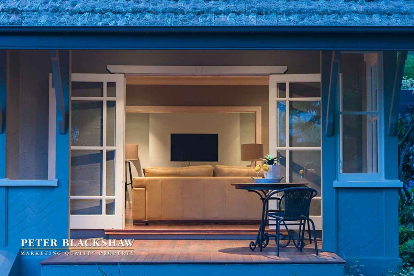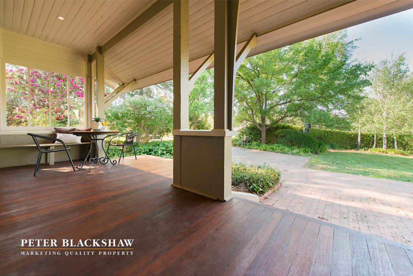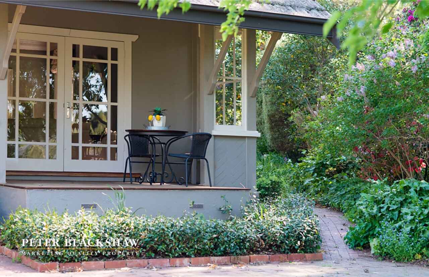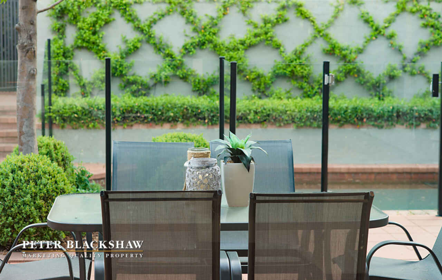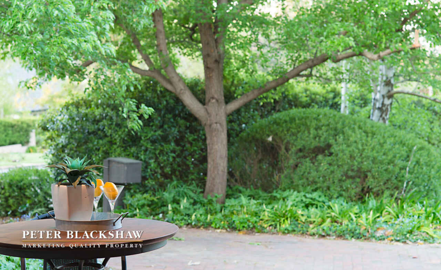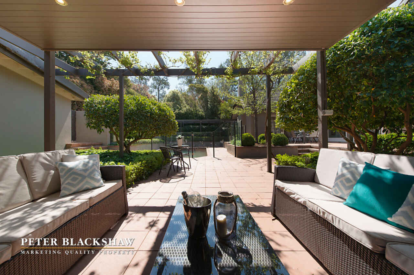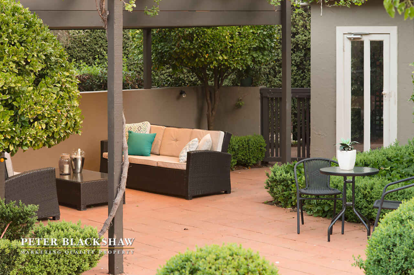Space and Sophistication
Sold
Location
Lot 6/2 Baudin Street
Forrest ACT 2603
Details
5
3
3
EER: 0.5
House
Auction Saturday, 31 Oct 11:30 AM On-Site
Land area: | 1620 sqm (approx) |
In a premium location within the heart of Forrest and convenient to Manuka, Parliament House, Red Hill and the region’s top private / public schools. A significant example of early Rudd and Limberg design, the home has been extensively enlarged and renovated – retaining refined old Canberra character. Elegant and gracious, the residence offers wonderfully generous and sunny lounge and dining rooms with fireplaces, high ceilings with detailed cornice work, turpentine hardwood floors and charming outlook to gardens and courtyard. Fabulous designer kitchen with Miele appliances and stone tops along with adjoining spacious family room connect effortlessly to rear garden terrace through huge glass sliding doors. Gorgeous master suite with French doors to garden, large functional WIR and renovated ensuite, guest bedroom with BIR and ensuite plus two additional bedrooms with updated master bathroom. Discreetly segregated study with lovely outlook and external access. Also a downstairs studio/hobby room, exceptional storage options and large double garage with internal access. Wonderful paved courtyard and terrace plus in ground swimming pool all within lush 'Paul Bangay' designed gardens of approx. 1,619m2. Additional separate single garage. A sensational offering.
Stylish, elegant and spacious
Large kitchen with high quality Miele appliances and stone bench tops
High ceilings and detailed cornice work
Full Brick construction with terracotta tiling
Turpentine hardwood floors
Wine cellar
Gas ducted heating plus two open fireplaces
Superb 'Paul Bangay' designed gardens - Elegant Interiors by Michael Love
Great privacy and very peaceful
Master bedroom with luxury ensuite, in slab heating, French doors to garden and walk in wardrobe
Extensive storage space
Additional separate third car garage/studio
Segregated study with lovely outlook and external access
In ground swimming pool
Close proximity to:
Red Hill Reserve
Parliament house
Manuka Village
Canberra City
Boys and Girls grammar schools
Read MoreStylish, elegant and spacious
Large kitchen with high quality Miele appliances and stone bench tops
High ceilings and detailed cornice work
Full Brick construction with terracotta tiling
Turpentine hardwood floors
Wine cellar
Gas ducted heating plus two open fireplaces
Superb 'Paul Bangay' designed gardens - Elegant Interiors by Michael Love
Great privacy and very peaceful
Master bedroom with luxury ensuite, in slab heating, French doors to garden and walk in wardrobe
Extensive storage space
Additional separate third car garage/studio
Segregated study with lovely outlook and external access
In ground swimming pool
Close proximity to:
Red Hill Reserve
Parliament house
Manuka Village
Canberra City
Boys and Girls grammar schools
Inspect
Contact agent
Listing agents
In a premium location within the heart of Forrest and convenient to Manuka, Parliament House, Red Hill and the region’s top private / public schools. A significant example of early Rudd and Limberg design, the home has been extensively enlarged and renovated – retaining refined old Canberra character. Elegant and gracious, the residence offers wonderfully generous and sunny lounge and dining rooms with fireplaces, high ceilings with detailed cornice work, turpentine hardwood floors and charming outlook to gardens and courtyard. Fabulous designer kitchen with Miele appliances and stone tops along with adjoining spacious family room connect effortlessly to rear garden terrace through huge glass sliding doors. Gorgeous master suite with French doors to garden, large functional WIR and renovated ensuite, guest bedroom with BIR and ensuite plus two additional bedrooms with updated master bathroom. Discreetly segregated study with lovely outlook and external access. Also a downstairs studio/hobby room, exceptional storage options and large double garage with internal access. Wonderful paved courtyard and terrace plus in ground swimming pool all within lush 'Paul Bangay' designed gardens of approx. 1,619m2. Additional separate single garage. A sensational offering.
Stylish, elegant and spacious
Large kitchen with high quality Miele appliances and stone bench tops
High ceilings and detailed cornice work
Full Brick construction with terracotta tiling
Turpentine hardwood floors
Wine cellar
Gas ducted heating plus two open fireplaces
Superb 'Paul Bangay' designed gardens - Elegant Interiors by Michael Love
Great privacy and very peaceful
Master bedroom with luxury ensuite, in slab heating, French doors to garden and walk in wardrobe
Extensive storage space
Additional separate third car garage/studio
Segregated study with lovely outlook and external access
In ground swimming pool
Close proximity to:
Red Hill Reserve
Parliament house
Manuka Village
Canberra City
Boys and Girls grammar schools
Read MoreStylish, elegant and spacious
Large kitchen with high quality Miele appliances and stone bench tops
High ceilings and detailed cornice work
Full Brick construction with terracotta tiling
Turpentine hardwood floors
Wine cellar
Gas ducted heating plus two open fireplaces
Superb 'Paul Bangay' designed gardens - Elegant Interiors by Michael Love
Great privacy and very peaceful
Master bedroom with luxury ensuite, in slab heating, French doors to garden and walk in wardrobe
Extensive storage space
Additional separate third car garage/studio
Segregated study with lovely outlook and external access
In ground swimming pool
Close proximity to:
Red Hill Reserve
Parliament house
Manuka Village
Canberra City
Boys and Girls grammar schools
Location
Lot 6/2 Baudin Street
Forrest ACT 2603
Details
5
3
3
EER: 0.5
House
Auction Saturday, 31 Oct 11:30 AM On-Site
Land area: | 1620 sqm (approx) |
In a premium location within the heart of Forrest and convenient to Manuka, Parliament House, Red Hill and the region’s top private / public schools. A significant example of early Rudd and Limberg design, the home has been extensively enlarged and renovated – retaining refined old Canberra character. Elegant and gracious, the residence offers wonderfully generous and sunny lounge and dining rooms with fireplaces, high ceilings with detailed cornice work, turpentine hardwood floors and charming outlook to gardens and courtyard. Fabulous designer kitchen with Miele appliances and stone tops along with adjoining spacious family room connect effortlessly to rear garden terrace through huge glass sliding doors. Gorgeous master suite with French doors to garden, large functional WIR and renovated ensuite, guest bedroom with BIR and ensuite plus two additional bedrooms with updated master bathroom. Discreetly segregated study with lovely outlook and external access. Also a downstairs studio/hobby room, exceptional storage options and large double garage with internal access. Wonderful paved courtyard and terrace plus in ground swimming pool all within lush 'Paul Bangay' designed gardens of approx. 1,619m2. Additional separate single garage. A sensational offering.
Stylish, elegant and spacious
Large kitchen with high quality Miele appliances and stone bench tops
High ceilings and detailed cornice work
Full Brick construction with terracotta tiling
Turpentine hardwood floors
Wine cellar
Gas ducted heating plus two open fireplaces
Superb 'Paul Bangay' designed gardens - Elegant Interiors by Michael Love
Great privacy and very peaceful
Master bedroom with luxury ensuite, in slab heating, French doors to garden and walk in wardrobe
Extensive storage space
Additional separate third car garage/studio
Segregated study with lovely outlook and external access
In ground swimming pool
Close proximity to:
Red Hill Reserve
Parliament house
Manuka Village
Canberra City
Boys and Girls grammar schools
Read MoreStylish, elegant and spacious
Large kitchen with high quality Miele appliances and stone bench tops
High ceilings and detailed cornice work
Full Brick construction with terracotta tiling
Turpentine hardwood floors
Wine cellar
Gas ducted heating plus two open fireplaces
Superb 'Paul Bangay' designed gardens - Elegant Interiors by Michael Love
Great privacy and very peaceful
Master bedroom with luxury ensuite, in slab heating, French doors to garden and walk in wardrobe
Extensive storage space
Additional separate third car garage/studio
Segregated study with lovely outlook and external access
In ground swimming pool
Close proximity to:
Red Hill Reserve
Parliament house
Manuka Village
Canberra City
Boys and Girls grammar schools
Inspect
Contact agent


