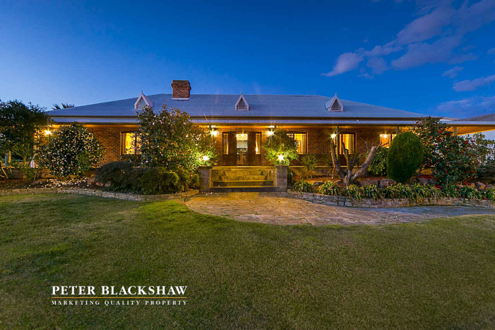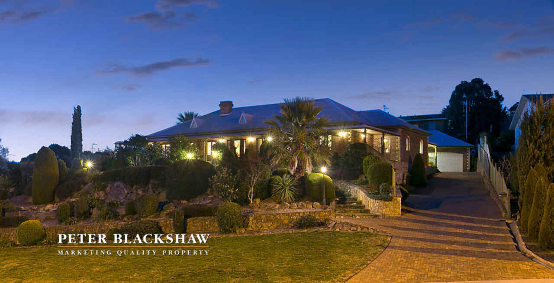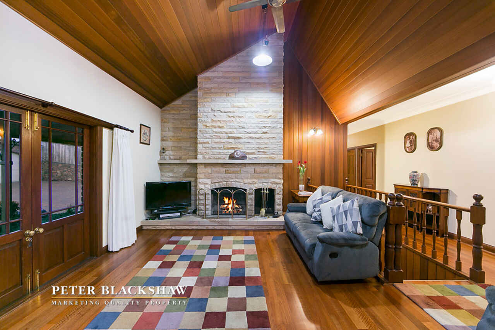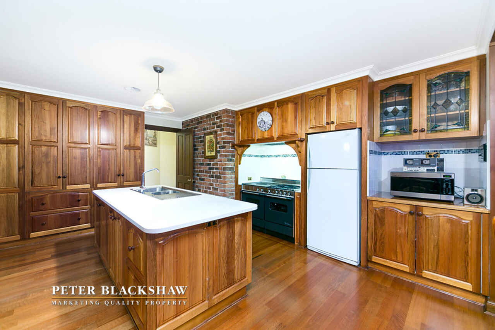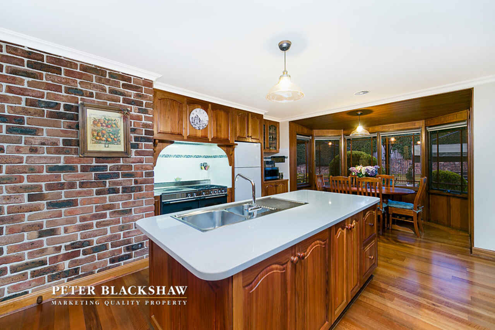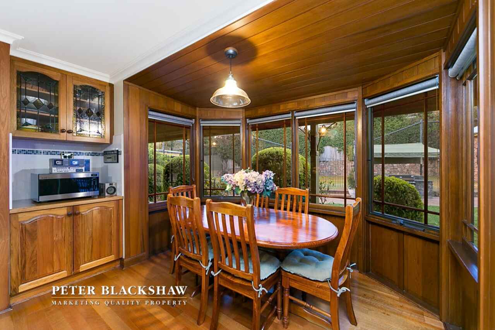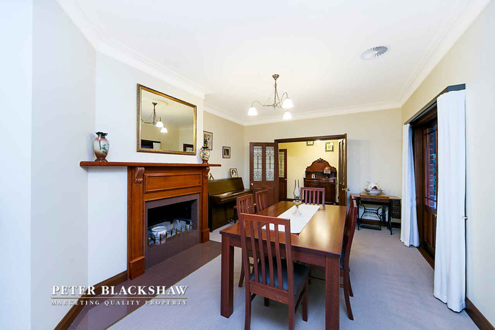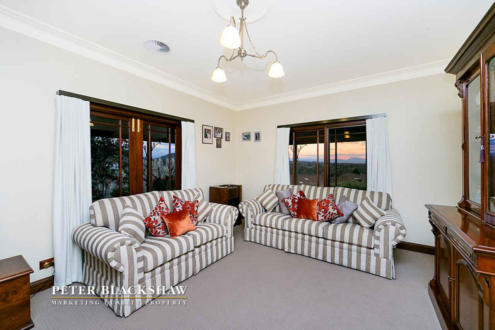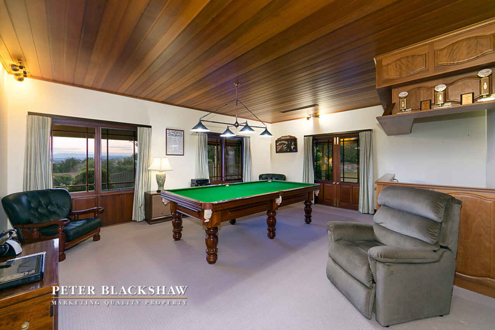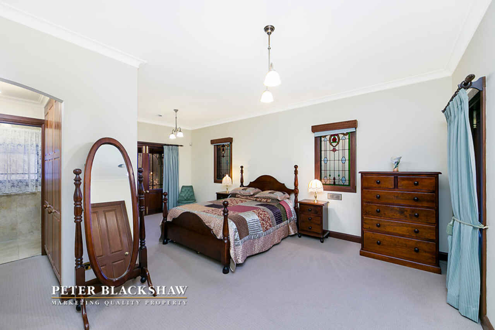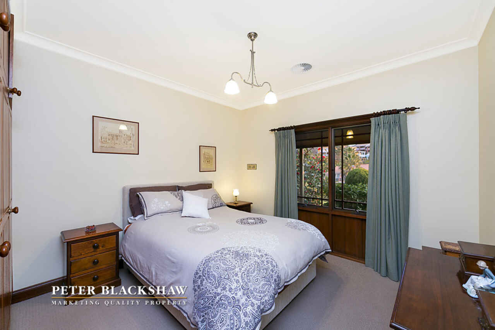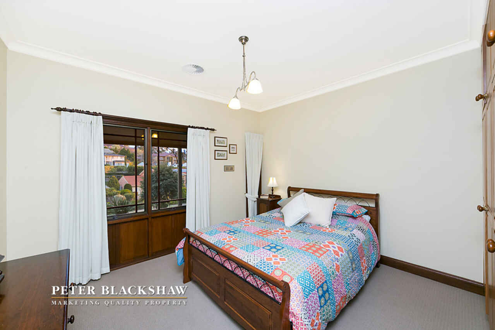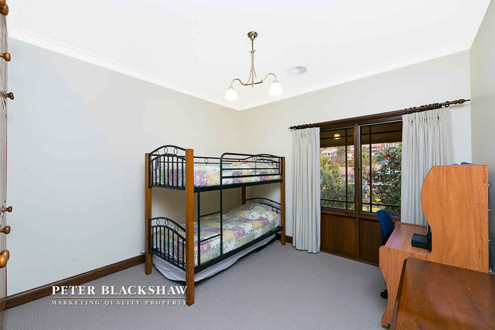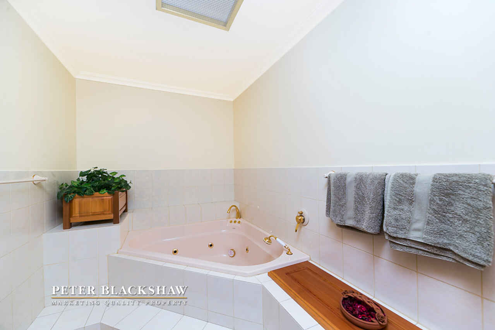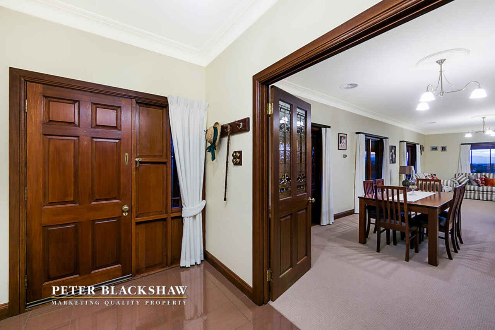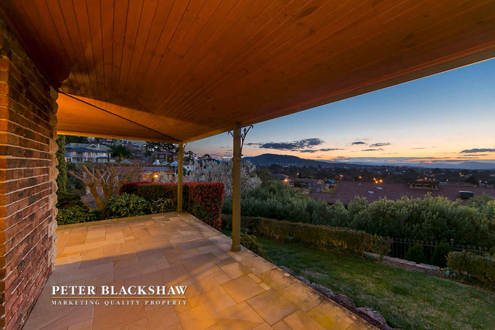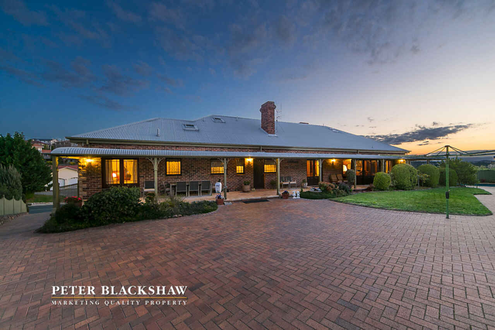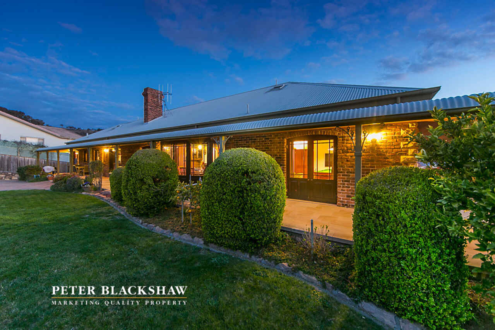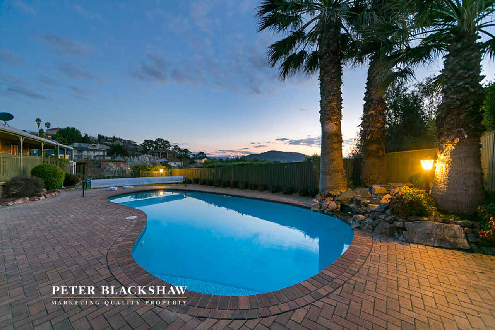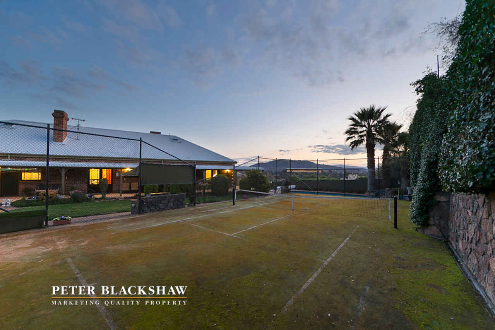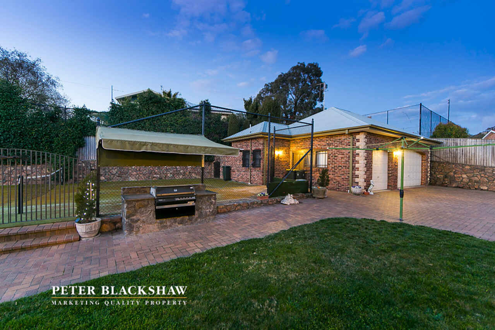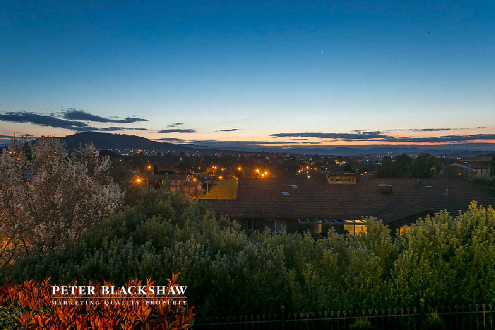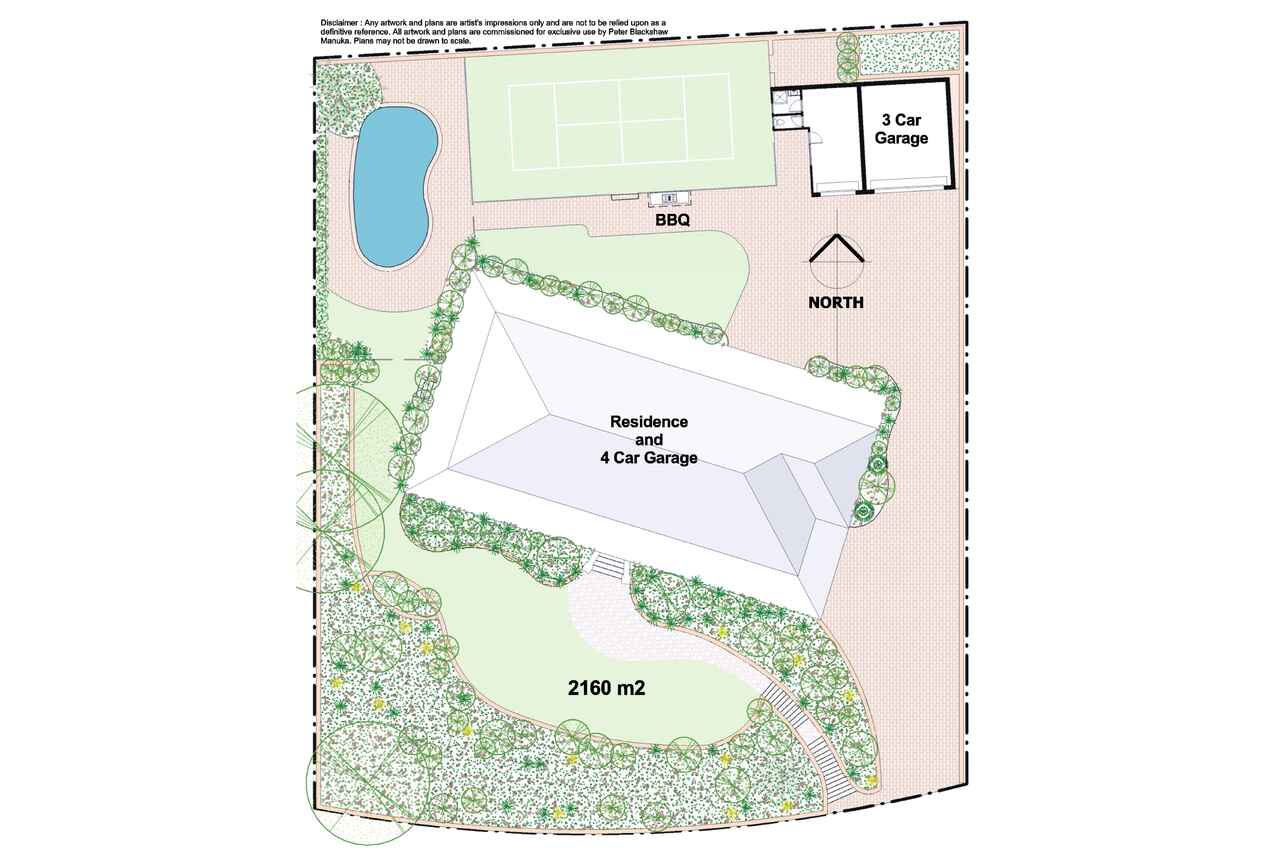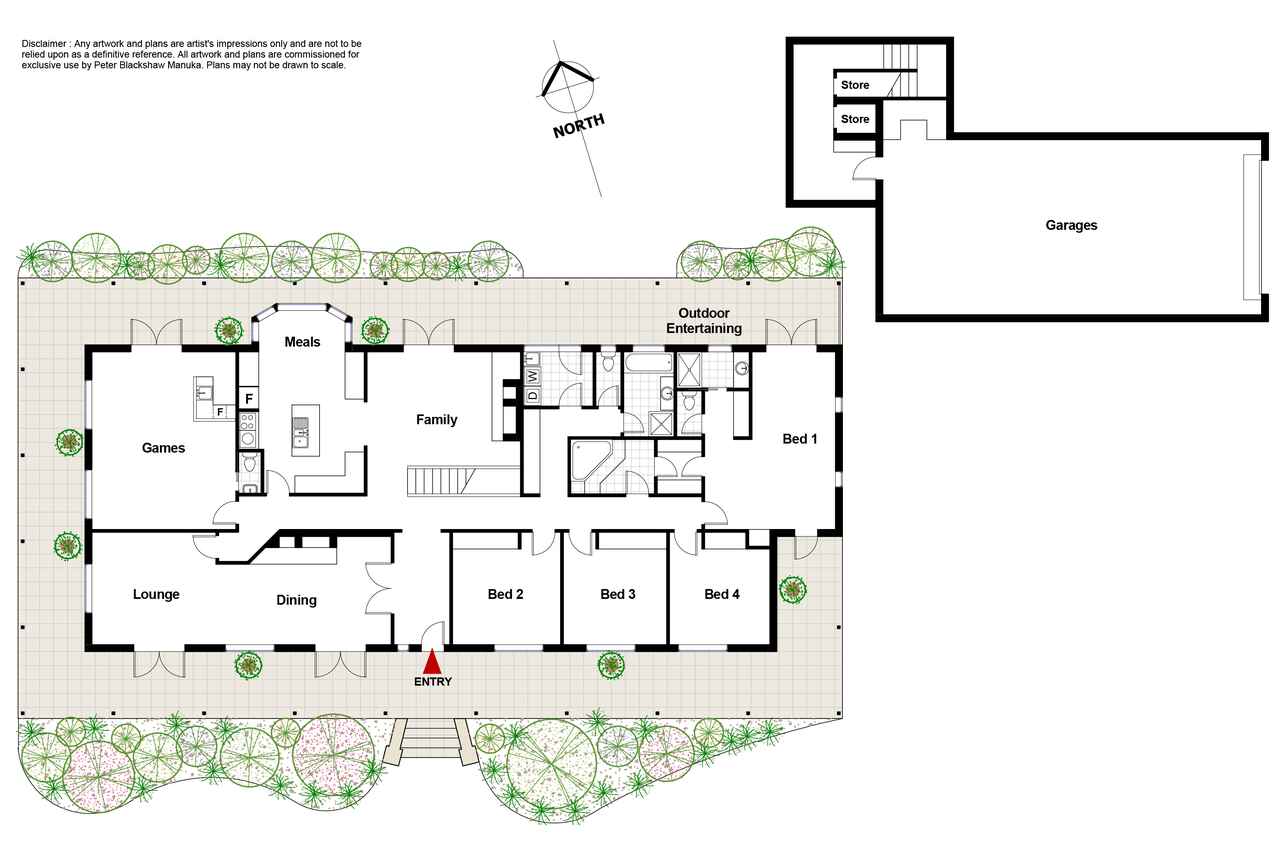A colonial masterpiece with magnificent views
Sold
Location
Lot 6/23 Numeralla Street
O'Malley ACT 2606
Details
4
3
4
EER: 2
House
Auction Saturday, 8 Oct 12:00 PM On-Site
Rates: | $5,004.00 annually |
Land area: | 2160 sqm (approx) |
Memories of childhood days on a grandparents' farmstead in Camden led to the creation of this Australian colonial masterpiece that sits proud on 2160m2 block in the heights of O'Malley.
There are simply not enough superlatives to do justice to this outstanding home that dominates the statures of the winding Numeralla Street with sweeping views that take in vistas of Mount Taylor and the Brindabellas.
A stone pathway leads the visitor to the home that enjoys the protection of a wide wrap around, timber-lined verandah and a northerly aspect. Inside, masterly attention to detail is evident throughout. A formal dining room and lounge is highlighted by French doors onto the verandah, high ceilings with roses, ornamental architraves and a welcoming open fireplace. A games room adjoins that wouldn't be out of place in a 'gentlemans' club, complete with its own washroom.
The central kitchen works around the hub of a stone topped island bench and features beautiful cabinetry, superbly crafted from Tasmanian oak. Another sitting area surrounds a magnificent sandstone fireplace framed by panels of Western Red Cedar.
A tiled passageway leads to the four bedrooms with a spacious master bedroom with ensuite, walk in robes and French doors onto the back verandah. It's also highlighted by two stained glass windows. The remaining three rooms are all double-sized with timber built-ins and an aspect onto the lush front garden and mountain views.
The landscaped rear garden has been designed for maximum entertainment with half-court tennis and a pool area with a cascading waterfall. This would be the ideal space for relaxing with family and friends or entertaining business associates.
A three car garage is nearby with its own ensuite. There is further car accommodation under the building that is also accessed via a Cedar-lined staircase in the centre of the home and leads to a four-car garage and another surprise. The original owner, an engineer, decided to retain a large void that has created extensive storage space just perfect for an elaborate wine cellar or other imaginative use.
This is a home of distinction, that offers luxury and resort-style living in an unrivalled position with views that go on forever. It would suit the most discerning family or executive looking for an exclusive, highly private residence that is close to Woden and a comfortably short drive to the city.
Read MoreThere are simply not enough superlatives to do justice to this outstanding home that dominates the statures of the winding Numeralla Street with sweeping views that take in vistas of Mount Taylor and the Brindabellas.
A stone pathway leads the visitor to the home that enjoys the protection of a wide wrap around, timber-lined verandah and a northerly aspect. Inside, masterly attention to detail is evident throughout. A formal dining room and lounge is highlighted by French doors onto the verandah, high ceilings with roses, ornamental architraves and a welcoming open fireplace. A games room adjoins that wouldn't be out of place in a 'gentlemans' club, complete with its own washroom.
The central kitchen works around the hub of a stone topped island bench and features beautiful cabinetry, superbly crafted from Tasmanian oak. Another sitting area surrounds a magnificent sandstone fireplace framed by panels of Western Red Cedar.
A tiled passageway leads to the four bedrooms with a spacious master bedroom with ensuite, walk in robes and French doors onto the back verandah. It's also highlighted by two stained glass windows. The remaining three rooms are all double-sized with timber built-ins and an aspect onto the lush front garden and mountain views.
The landscaped rear garden has been designed for maximum entertainment with half-court tennis and a pool area with a cascading waterfall. This would be the ideal space for relaxing with family and friends or entertaining business associates.
A three car garage is nearby with its own ensuite. There is further car accommodation under the building that is also accessed via a Cedar-lined staircase in the centre of the home and leads to a four-car garage and another surprise. The original owner, an engineer, decided to retain a large void that has created extensive storage space just perfect for an elaborate wine cellar or other imaginative use.
This is a home of distinction, that offers luxury and resort-style living in an unrivalled position with views that go on forever. It would suit the most discerning family or executive looking for an exclusive, highly private residence that is close to Woden and a comfortably short drive to the city.
Inspect
Contact agent
Listing agents
Memories of childhood days on a grandparents' farmstead in Camden led to the creation of this Australian colonial masterpiece that sits proud on 2160m2 block in the heights of O'Malley.
There are simply not enough superlatives to do justice to this outstanding home that dominates the statures of the winding Numeralla Street with sweeping views that take in vistas of Mount Taylor and the Brindabellas.
A stone pathway leads the visitor to the home that enjoys the protection of a wide wrap around, timber-lined verandah and a northerly aspect. Inside, masterly attention to detail is evident throughout. A formal dining room and lounge is highlighted by French doors onto the verandah, high ceilings with roses, ornamental architraves and a welcoming open fireplace. A games room adjoins that wouldn't be out of place in a 'gentlemans' club, complete with its own washroom.
The central kitchen works around the hub of a stone topped island bench and features beautiful cabinetry, superbly crafted from Tasmanian oak. Another sitting area surrounds a magnificent sandstone fireplace framed by panels of Western Red Cedar.
A tiled passageway leads to the four bedrooms with a spacious master bedroom with ensuite, walk in robes and French doors onto the back verandah. It's also highlighted by two stained glass windows. The remaining three rooms are all double-sized with timber built-ins and an aspect onto the lush front garden and mountain views.
The landscaped rear garden has been designed for maximum entertainment with half-court tennis and a pool area with a cascading waterfall. This would be the ideal space for relaxing with family and friends or entertaining business associates.
A three car garage is nearby with its own ensuite. There is further car accommodation under the building that is also accessed via a Cedar-lined staircase in the centre of the home and leads to a four-car garage and another surprise. The original owner, an engineer, decided to retain a large void that has created extensive storage space just perfect for an elaborate wine cellar or other imaginative use.
This is a home of distinction, that offers luxury and resort-style living in an unrivalled position with views that go on forever. It would suit the most discerning family or executive looking for an exclusive, highly private residence that is close to Woden and a comfortably short drive to the city.
Read MoreThere are simply not enough superlatives to do justice to this outstanding home that dominates the statures of the winding Numeralla Street with sweeping views that take in vistas of Mount Taylor and the Brindabellas.
A stone pathway leads the visitor to the home that enjoys the protection of a wide wrap around, timber-lined verandah and a northerly aspect. Inside, masterly attention to detail is evident throughout. A formal dining room and lounge is highlighted by French doors onto the verandah, high ceilings with roses, ornamental architraves and a welcoming open fireplace. A games room adjoins that wouldn't be out of place in a 'gentlemans' club, complete with its own washroom.
The central kitchen works around the hub of a stone topped island bench and features beautiful cabinetry, superbly crafted from Tasmanian oak. Another sitting area surrounds a magnificent sandstone fireplace framed by panels of Western Red Cedar.
A tiled passageway leads to the four bedrooms with a spacious master bedroom with ensuite, walk in robes and French doors onto the back verandah. It's also highlighted by two stained glass windows. The remaining three rooms are all double-sized with timber built-ins and an aspect onto the lush front garden and mountain views.
The landscaped rear garden has been designed for maximum entertainment with half-court tennis and a pool area with a cascading waterfall. This would be the ideal space for relaxing with family and friends or entertaining business associates.
A three car garage is nearby with its own ensuite. There is further car accommodation under the building that is also accessed via a Cedar-lined staircase in the centre of the home and leads to a four-car garage and another surprise. The original owner, an engineer, decided to retain a large void that has created extensive storage space just perfect for an elaborate wine cellar or other imaginative use.
This is a home of distinction, that offers luxury and resort-style living in an unrivalled position with views that go on forever. It would suit the most discerning family or executive looking for an exclusive, highly private residence that is close to Woden and a comfortably short drive to the city.
Location
Lot 6/23 Numeralla Street
O'Malley ACT 2606
Details
4
3
4
EER: 2
House
Auction Saturday, 8 Oct 12:00 PM On-Site
Rates: | $5,004.00 annually |
Land area: | 2160 sqm (approx) |
Memories of childhood days on a grandparents' farmstead in Camden led to the creation of this Australian colonial masterpiece that sits proud on 2160m2 block in the heights of O'Malley.
There are simply not enough superlatives to do justice to this outstanding home that dominates the statures of the winding Numeralla Street with sweeping views that take in vistas of Mount Taylor and the Brindabellas.
A stone pathway leads the visitor to the home that enjoys the protection of a wide wrap around, timber-lined verandah and a northerly aspect. Inside, masterly attention to detail is evident throughout. A formal dining room and lounge is highlighted by French doors onto the verandah, high ceilings with roses, ornamental architraves and a welcoming open fireplace. A games room adjoins that wouldn't be out of place in a 'gentlemans' club, complete with its own washroom.
The central kitchen works around the hub of a stone topped island bench and features beautiful cabinetry, superbly crafted from Tasmanian oak. Another sitting area surrounds a magnificent sandstone fireplace framed by panels of Western Red Cedar.
A tiled passageway leads to the four bedrooms with a spacious master bedroom with ensuite, walk in robes and French doors onto the back verandah. It's also highlighted by two stained glass windows. The remaining three rooms are all double-sized with timber built-ins and an aspect onto the lush front garden and mountain views.
The landscaped rear garden has been designed for maximum entertainment with half-court tennis and a pool area with a cascading waterfall. This would be the ideal space for relaxing with family and friends or entertaining business associates.
A three car garage is nearby with its own ensuite. There is further car accommodation under the building that is also accessed via a Cedar-lined staircase in the centre of the home and leads to a four-car garage and another surprise. The original owner, an engineer, decided to retain a large void that has created extensive storage space just perfect for an elaborate wine cellar or other imaginative use.
This is a home of distinction, that offers luxury and resort-style living in an unrivalled position with views that go on forever. It would suit the most discerning family or executive looking for an exclusive, highly private residence that is close to Woden and a comfortably short drive to the city.
Read MoreThere are simply not enough superlatives to do justice to this outstanding home that dominates the statures of the winding Numeralla Street with sweeping views that take in vistas of Mount Taylor and the Brindabellas.
A stone pathway leads the visitor to the home that enjoys the protection of a wide wrap around, timber-lined verandah and a northerly aspect. Inside, masterly attention to detail is evident throughout. A formal dining room and lounge is highlighted by French doors onto the verandah, high ceilings with roses, ornamental architraves and a welcoming open fireplace. A games room adjoins that wouldn't be out of place in a 'gentlemans' club, complete with its own washroom.
The central kitchen works around the hub of a stone topped island bench and features beautiful cabinetry, superbly crafted from Tasmanian oak. Another sitting area surrounds a magnificent sandstone fireplace framed by panels of Western Red Cedar.
A tiled passageway leads to the four bedrooms with a spacious master bedroom with ensuite, walk in robes and French doors onto the back verandah. It's also highlighted by two stained glass windows. The remaining three rooms are all double-sized with timber built-ins and an aspect onto the lush front garden and mountain views.
The landscaped rear garden has been designed for maximum entertainment with half-court tennis and a pool area with a cascading waterfall. This would be the ideal space for relaxing with family and friends or entertaining business associates.
A three car garage is nearby with its own ensuite. There is further car accommodation under the building that is also accessed via a Cedar-lined staircase in the centre of the home and leads to a four-car garage and another surprise. The original owner, an engineer, decided to retain a large void that has created extensive storage space just perfect for an elaborate wine cellar or other imaginative use.
This is a home of distinction, that offers luxury and resort-style living in an unrivalled position with views that go on forever. It would suit the most discerning family or executive looking for an exclusive, highly private residence that is close to Woden and a comfortably short drive to the city.
Inspect
Contact agent


