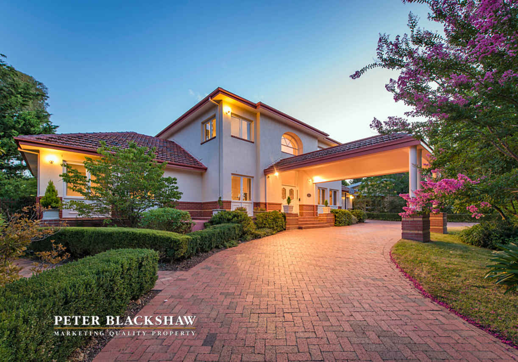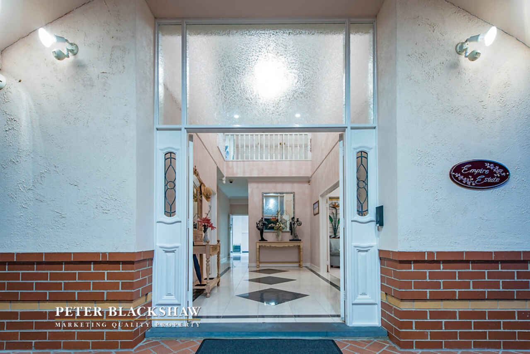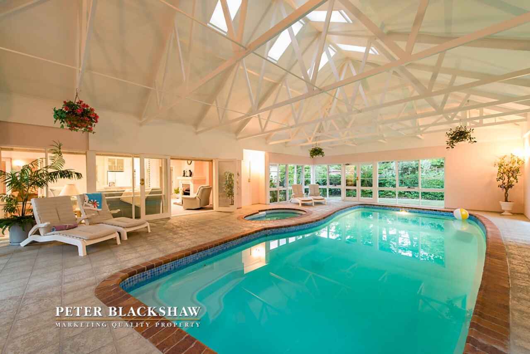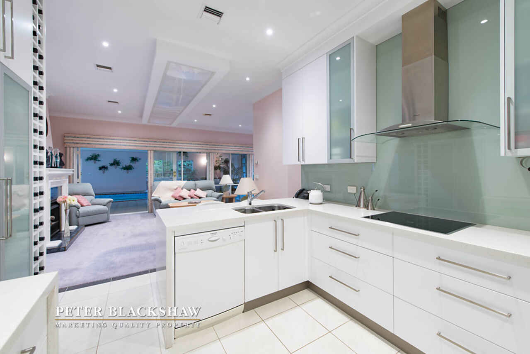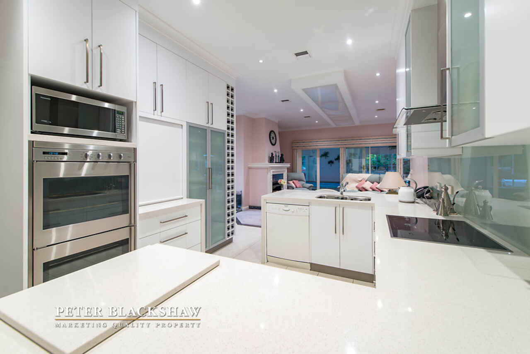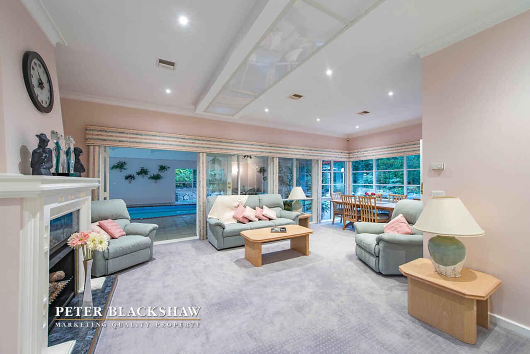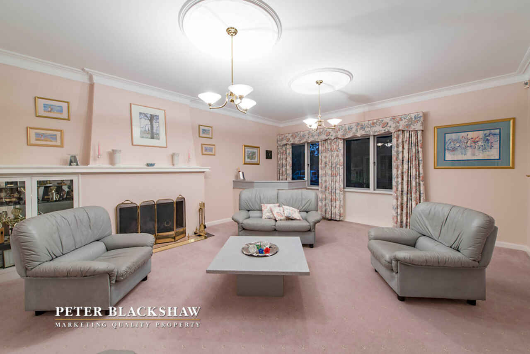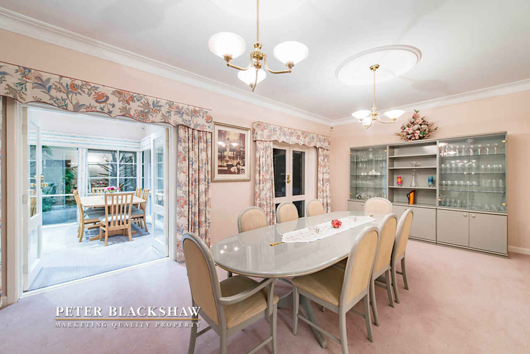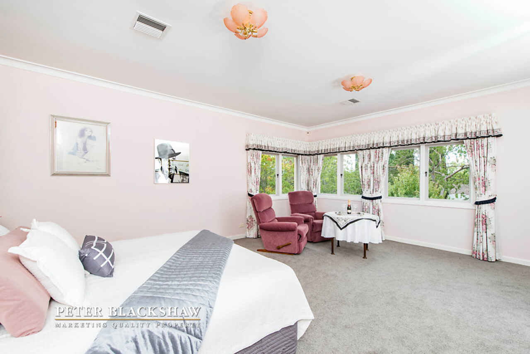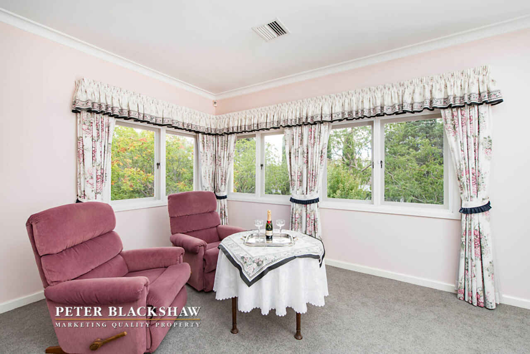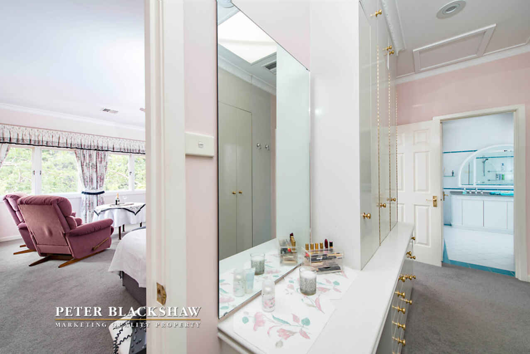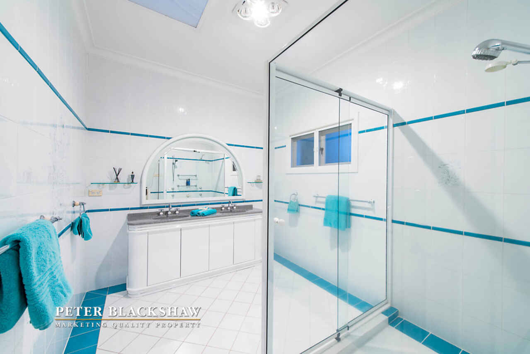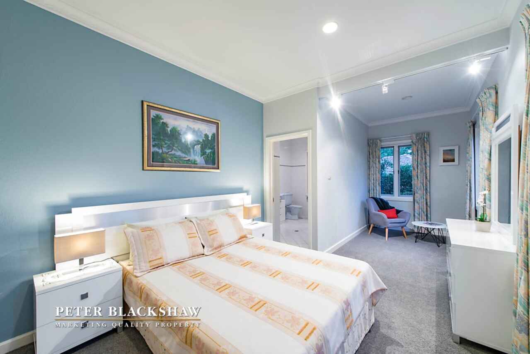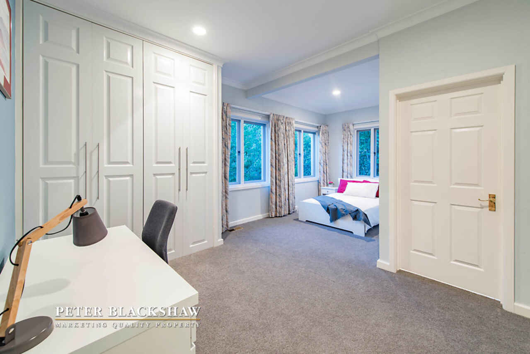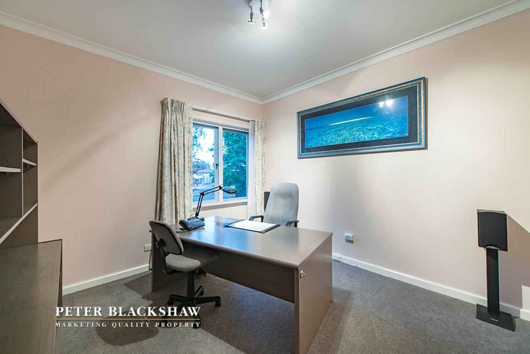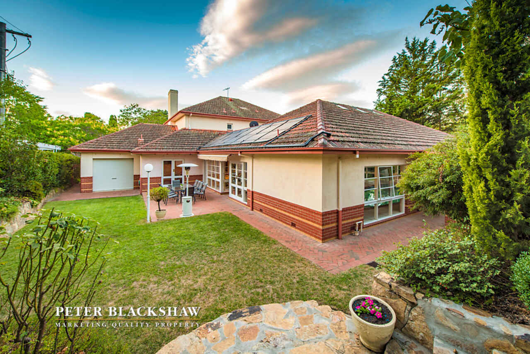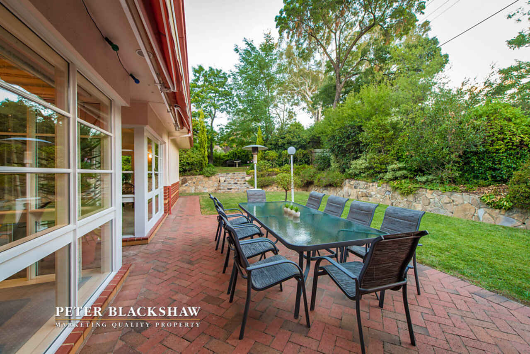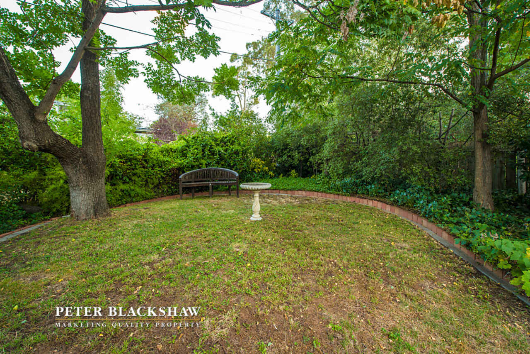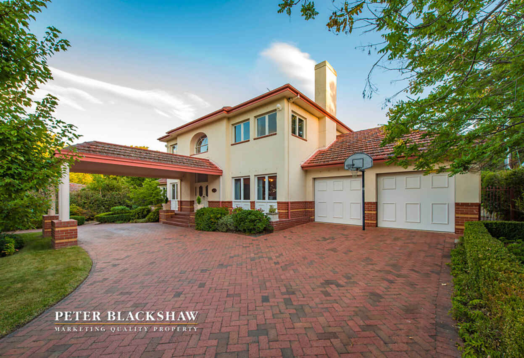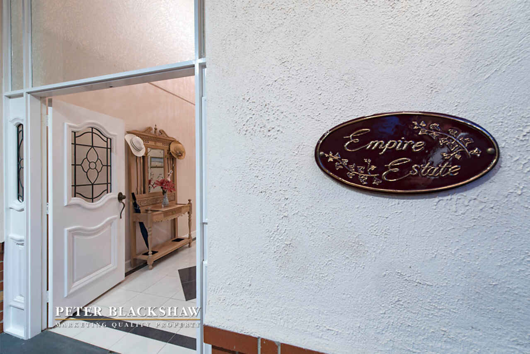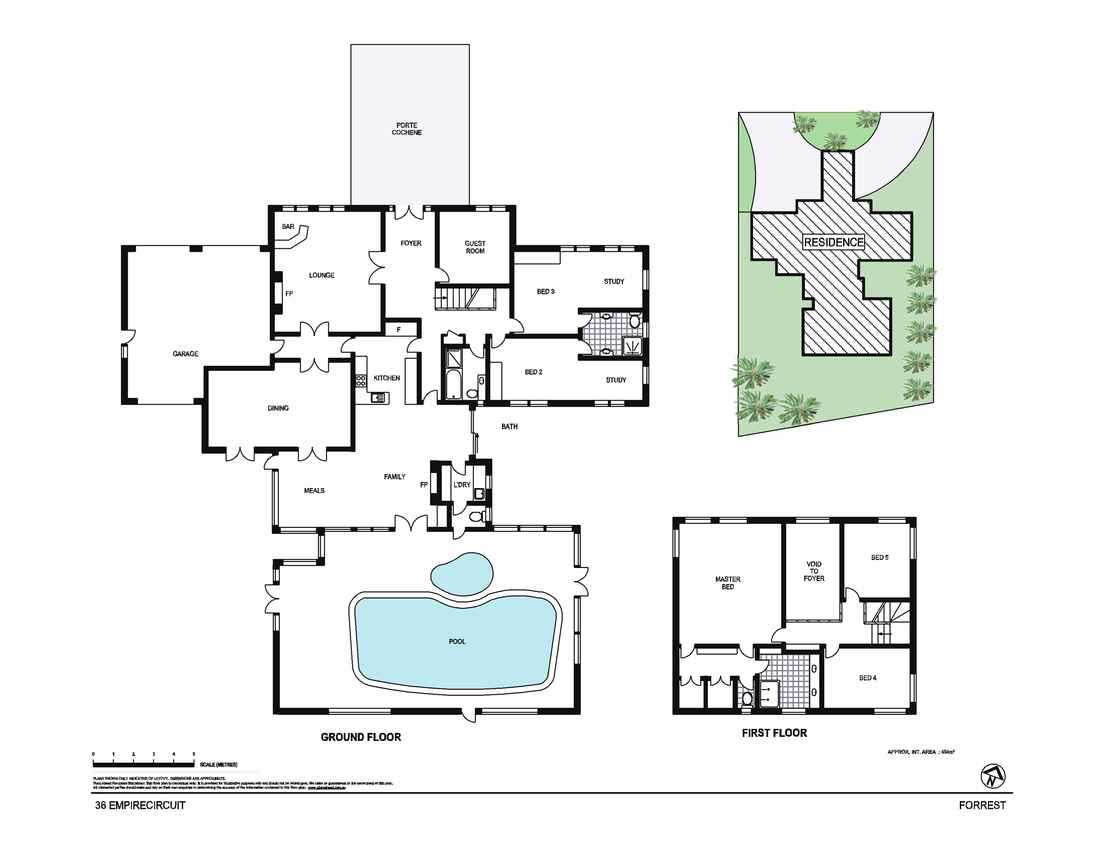Welcome to "Empire Estate"
Sold
Location
Lot 6/36 Empire Circuit
Forrest ACT 2603
Details
6
3
4
EER: 2.5
House
Sold
This is a home of grand proportions, sitting solidly on a 1470 square metre block in Forrest's quiet, shady and prestigious Empire Circuit. The residence’s stately presence is announced by its electronic gates, dual access paved driveway and impressive porte cochere. The home has come of age, invested as it is with a distinctive character and style like that of a mature fine wine. ____Enter through double front doors into the luxurious two-storey tiled foyer, spectacularly lit by a grand crystal chandelier. Double doors to the right open onto a formal lounge with high ceilings punctuated by ceiling roses, an original open fireplace and a built-in bar. It flows into a dining room that has seated as many as 22 people. An informal sitting room and family room adjoin with an open gas fireplace, underfloor heating and views to the landscaped gardens. ____This is the point where Number 36 Empire Circuit reveals its biggest surprise: an extension with vaulted ceiling, housing an indoor swimming pool and plunge spa.____The huge space is surrounded by manicured lawns, paved landscaping and sandstone garden walls providing a year-round entertaining hub for family and friends. The pool is warmed by gas and solar heating. ____The kitchen is positioned as the central axis of the ground floor and features extensive use of Caesar stone and modern appliances, including induction cooktop, double ovens and floor to ceiling wine storage. Other rooms on this level include a home office or guest room, main bathroom and two bedrooms with built-ins, each large enough to include their own sitting or study areas and sharing an ensuite. ____Upstairs, overlooks the foyer with a spectacular feeling of light, height and space. Two further bedrooms are passed in reaching the opulent master bedroom amid dressing room, walk-ins and ensuite with art deco influences, a double vanity, double shower and a separate toilet.____The home is completed by a double garage, workshop and extensive wine storage - with roller door access to the rear garden. The highly private grounds have been meticulously designed, planted and maintained and provide for outdoor entertaining and gentle gardening of a veggie patch with plenty of peaceful nooks for relaxation. ____This is a home for the ages. This is a home that will welcome families, diplomats or executives and house them in a style that reflects all that is sought-after in Forrest. Schools, shops, and the parliamentary triangle are only minutes away, delivering maximum enjoyment of this very special residence. ____Original and early Canberran architect, Kenneth Oliphant, would have been undoubtedly impressed by the 90's and early 2000's renovations and dramatically increased liveable area at 36 Empire Circuit, Forrest. There's a fair certainty he’d have been delighted that this thoughtful body of work had been completed with exacting faithfulness to his original 1937 vision. ____Oliphant believed there was "art in everything". Number 36 Empire Circuit has delivered "the art of living". ______Features__Kenneth Oliphant 1937 original design, extended and renovated in 1990, renovated further in 2006. __Sought-after Forrest address__Two-storey__Dual access driveway__Electronic gates__Porte cochere__Five bedrooms (two with studies)__Home Office or guest bedroom __Three bathrooms__Formal lounge and dining rooms__Informal sitting and family room__Double glazing to family room__Indoor swimming pool and spa__Double garage with rear garden access__Solar heating (pool)__Gas heating - pool and spa__Modern more efficient geothermal reverse cycle heating and cooling system__Mature gardens __
Read MoreInspect
Contact agent
Listing agent
This is a home of grand proportions, sitting solidly on a 1470 square metre block in Forrest's quiet, shady and prestigious Empire Circuit. The residence’s stately presence is announced by its electronic gates, dual access paved driveway and impressive porte cochere. The home has come of age, invested as it is with a distinctive character and style like that of a mature fine wine. ____Enter through double front doors into the luxurious two-storey tiled foyer, spectacularly lit by a grand crystal chandelier. Double doors to the right open onto a formal lounge with high ceilings punctuated by ceiling roses, an original open fireplace and a built-in bar. It flows into a dining room that has seated as many as 22 people. An informal sitting room and family room adjoin with an open gas fireplace, underfloor heating and views to the landscaped gardens. ____This is the point where Number 36 Empire Circuit reveals its biggest surprise: an extension with vaulted ceiling, housing an indoor swimming pool and plunge spa.____The huge space is surrounded by manicured lawns, paved landscaping and sandstone garden walls providing a year-round entertaining hub for family and friends. The pool is warmed by gas and solar heating. ____The kitchen is positioned as the central axis of the ground floor and features extensive use of Caesar stone and modern appliances, including induction cooktop, double ovens and floor to ceiling wine storage. Other rooms on this level include a home office or guest room, main bathroom and two bedrooms with built-ins, each large enough to include their own sitting or study areas and sharing an ensuite. ____Upstairs, overlooks the foyer with a spectacular feeling of light, height and space. Two further bedrooms are passed in reaching the opulent master bedroom amid dressing room, walk-ins and ensuite with art deco influences, a double vanity, double shower and a separate toilet.____The home is completed by a double garage, workshop and extensive wine storage - with roller door access to the rear garden. The highly private grounds have been meticulously designed, planted and maintained and provide for outdoor entertaining and gentle gardening of a veggie patch with plenty of peaceful nooks for relaxation. ____This is a home for the ages. This is a home that will welcome families, diplomats or executives and house them in a style that reflects all that is sought-after in Forrest. Schools, shops, and the parliamentary triangle are only minutes away, delivering maximum enjoyment of this very special residence. ____Original and early Canberran architect, Kenneth Oliphant, would have been undoubtedly impressed by the 90's and early 2000's renovations and dramatically increased liveable area at 36 Empire Circuit, Forrest. There's a fair certainty he’d have been delighted that this thoughtful body of work had been completed with exacting faithfulness to his original 1937 vision. ____Oliphant believed there was "art in everything". Number 36 Empire Circuit has delivered "the art of living". ______Features__Kenneth Oliphant 1937 original design, extended and renovated in 1990, renovated further in 2006. __Sought-after Forrest address__Two-storey__Dual access driveway__Electronic gates__Porte cochere__Five bedrooms (two with studies)__Home Office or guest bedroom __Three bathrooms__Formal lounge and dining rooms__Informal sitting and family room__Double glazing to family room__Indoor swimming pool and spa__Double garage with rear garden access__Solar heating (pool)__Gas heating - pool and spa__Modern more efficient geothermal reverse cycle heating and cooling system__Mature gardens __
Read MoreLocation
Lot 6/36 Empire Circuit
Forrest ACT 2603
Details
6
3
4
EER: 2.5
House
Sold
This is a home of grand proportions, sitting solidly on a 1470 square metre block in Forrest's quiet, shady and prestigious Empire Circuit. The residence’s stately presence is announced by its electronic gates, dual access paved driveway and impressive porte cochere. The home has come of age, invested as it is with a distinctive character and style like that of a mature fine wine. ____Enter through double front doors into the luxurious two-storey tiled foyer, spectacularly lit by a grand crystal chandelier. Double doors to the right open onto a formal lounge with high ceilings punctuated by ceiling roses, an original open fireplace and a built-in bar. It flows into a dining room that has seated as many as 22 people. An informal sitting room and family room adjoin with an open gas fireplace, underfloor heating and views to the landscaped gardens. ____This is the point where Number 36 Empire Circuit reveals its biggest surprise: an extension with vaulted ceiling, housing an indoor swimming pool and plunge spa.____The huge space is surrounded by manicured lawns, paved landscaping and sandstone garden walls providing a year-round entertaining hub for family and friends. The pool is warmed by gas and solar heating. ____The kitchen is positioned as the central axis of the ground floor and features extensive use of Caesar stone and modern appliances, including induction cooktop, double ovens and floor to ceiling wine storage. Other rooms on this level include a home office or guest room, main bathroom and two bedrooms with built-ins, each large enough to include their own sitting or study areas and sharing an ensuite. ____Upstairs, overlooks the foyer with a spectacular feeling of light, height and space. Two further bedrooms are passed in reaching the opulent master bedroom amid dressing room, walk-ins and ensuite with art deco influences, a double vanity, double shower and a separate toilet.____The home is completed by a double garage, workshop and extensive wine storage - with roller door access to the rear garden. The highly private grounds have been meticulously designed, planted and maintained and provide for outdoor entertaining and gentle gardening of a veggie patch with plenty of peaceful nooks for relaxation. ____This is a home for the ages. This is a home that will welcome families, diplomats or executives and house them in a style that reflects all that is sought-after in Forrest. Schools, shops, and the parliamentary triangle are only minutes away, delivering maximum enjoyment of this very special residence. ____Original and early Canberran architect, Kenneth Oliphant, would have been undoubtedly impressed by the 90's and early 2000's renovations and dramatically increased liveable area at 36 Empire Circuit, Forrest. There's a fair certainty he’d have been delighted that this thoughtful body of work had been completed with exacting faithfulness to his original 1937 vision. ____Oliphant believed there was "art in everything". Number 36 Empire Circuit has delivered "the art of living". ______Features__Kenneth Oliphant 1937 original design, extended and renovated in 1990, renovated further in 2006. __Sought-after Forrest address__Two-storey__Dual access driveway__Electronic gates__Porte cochere__Five bedrooms (two with studies)__Home Office or guest bedroom __Three bathrooms__Formal lounge and dining rooms__Informal sitting and family room__Double glazing to family room__Indoor swimming pool and spa__Double garage with rear garden access__Solar heating (pool)__Gas heating - pool and spa__Modern more efficient geothermal reverse cycle heating and cooling system__Mature gardens __
Read MoreInspect
Contact agent


