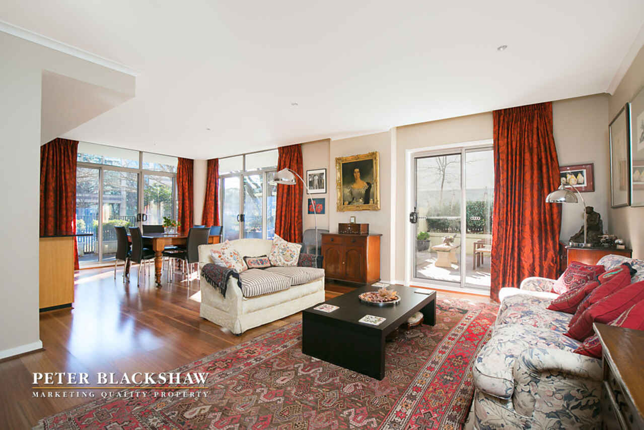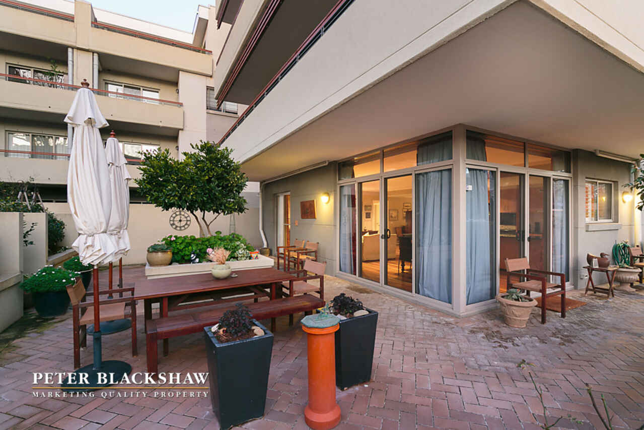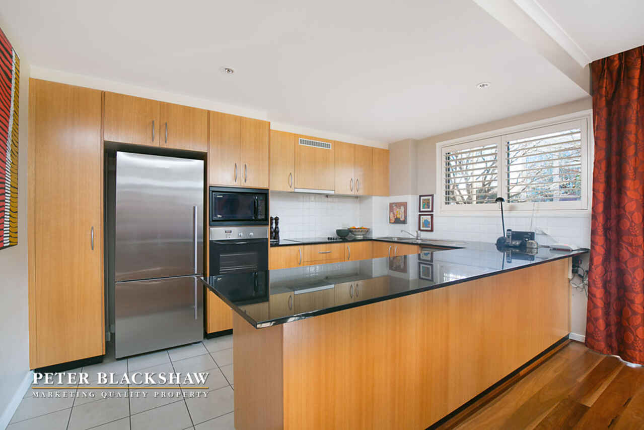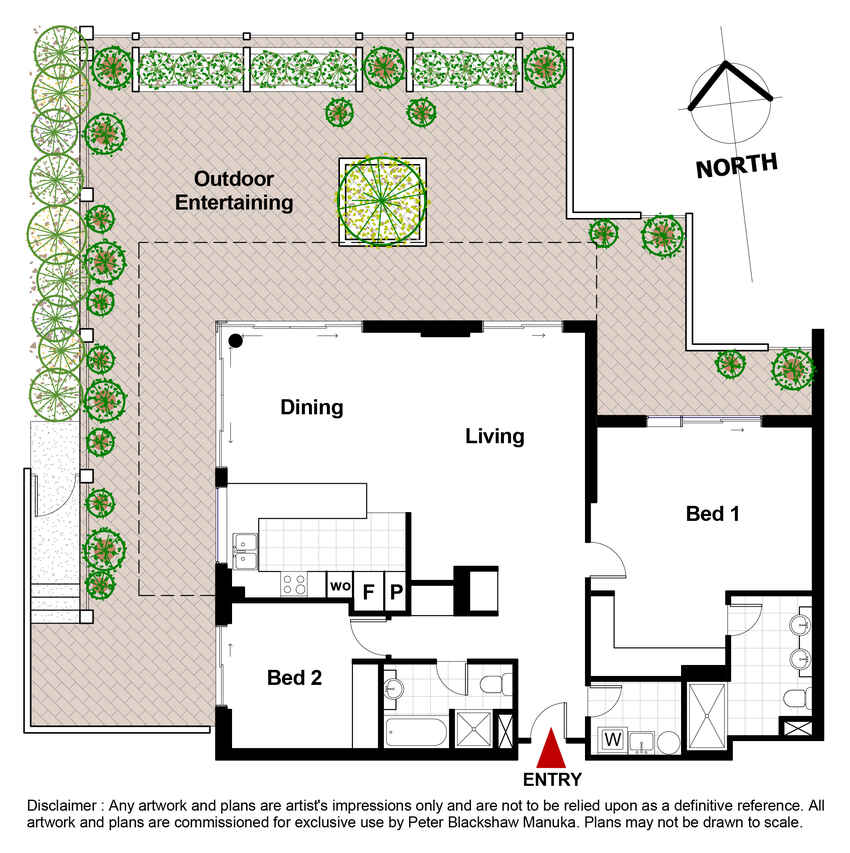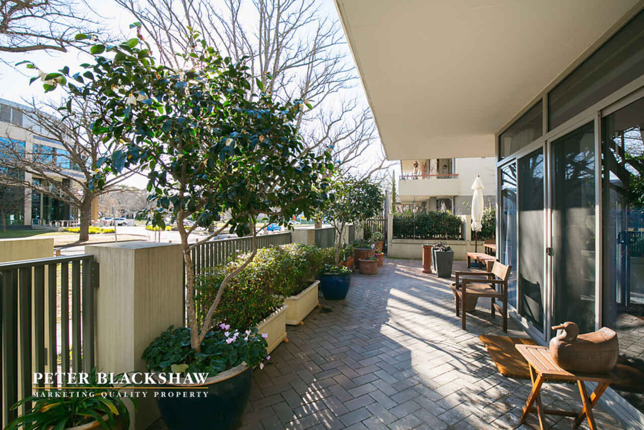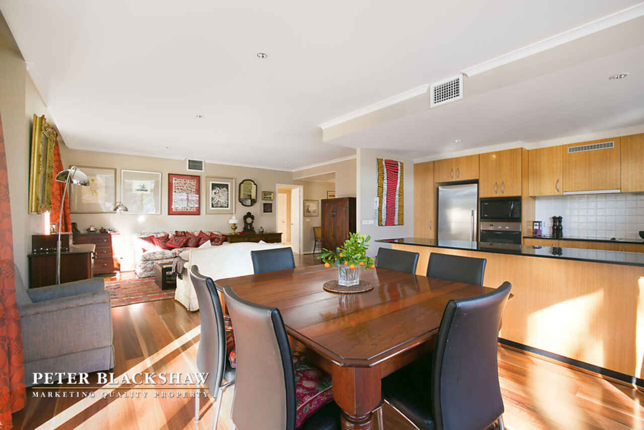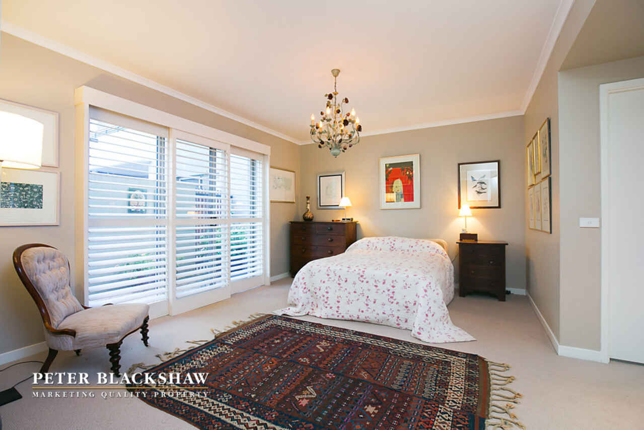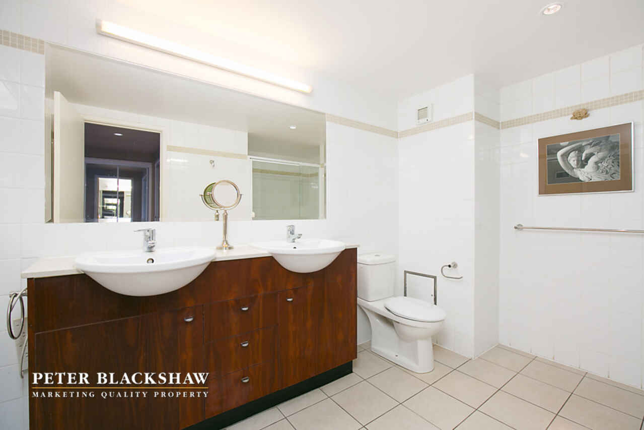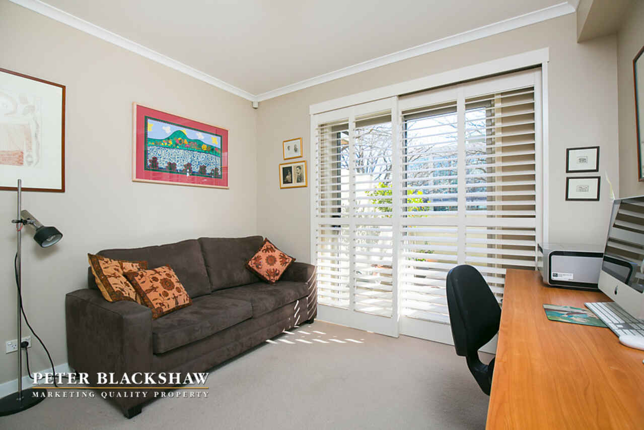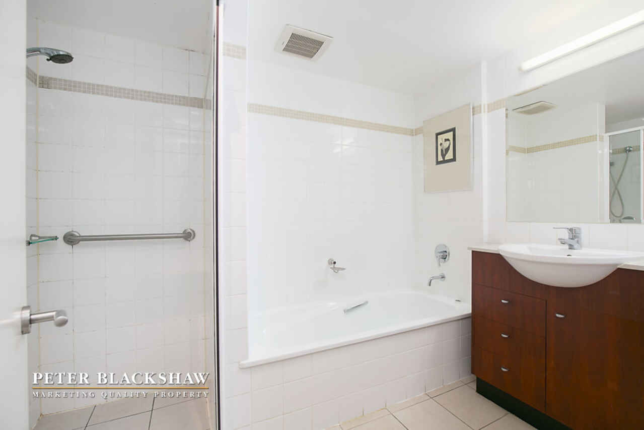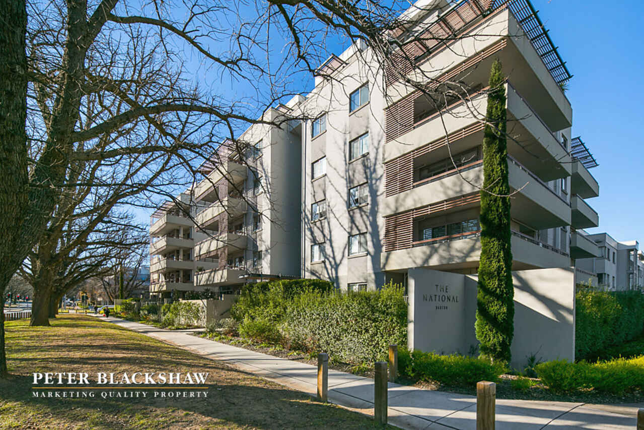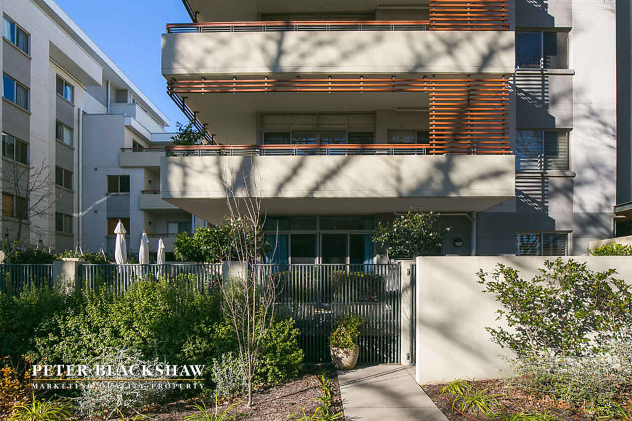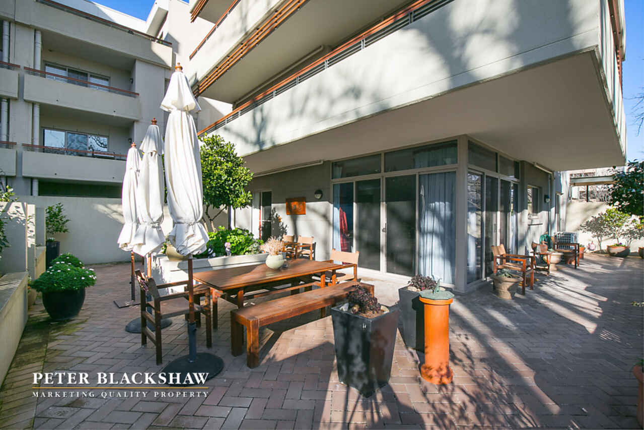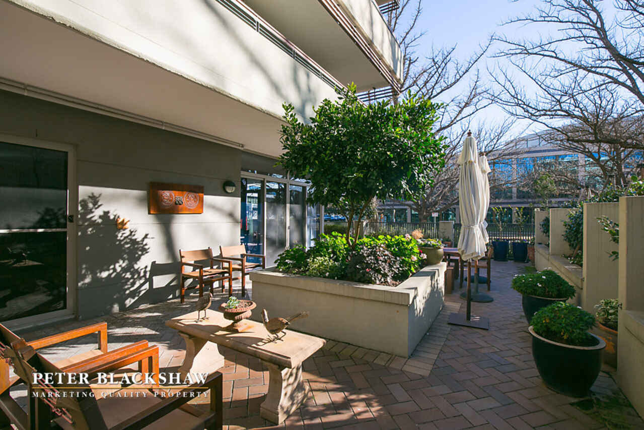SOLD PRIOR TO AUCTION - Often Sought, Seldom Found
Sold
Location
Lot 6/44/14 National Circuit
Barton ACT 2600
Details
2
2
2
EER: 6
Apartment
Auction Saturday, 11 Jul 10:00 AM On-Site
Building size: | 121 sqm (approx) |
Outstanding two bedroom sunny ground floor apartment within the highly sought after complex 'The National’. Functional single level floor plan in excess of 121m2 features a stunning kitchen with excellent storage and stainless steel Bosch appliances overlooking the superb open plan living and dining area. This wonderful space has northerly aspect, great light and spotted gum timber flooring.
Double sliding doors seamlessly meld indoor and outdoor spaces allowing access to the 127m2 landscaped, paved courtyard. The wrap-around L shape design with raised garden beds create the perfect entertaining area, or perhaps an area for outdoor escape and relaxation.
Segregated bedroom accommodation includes a generous master suite with large built-in robe and generous en-suite bathroom. The second bedroom is fitted with built-in robes and is serviced by the main bathroom. Both bedrooms have direct access to the Courtyard – there is also a separate laundry within the apartment.
The residence can be accessed from either the street, through the private gate onto the courtyard, or through the main entrance to the complex. Double car accommodation and additional storage is located the underground garage.
Presented in absolutely superb condition and located in a premium location adjacent to the Parliamentary Triangle. There are 5 bus routes in close proximity and it is within easy walking distance to Parliament House and many of the National Institutions such as -The National Gallery, The National Library and The National Portrait Gallery. The shopping Hubs and Restaurants of Manuka and Kingston are near – together with Weekend Markets and of course Lake Burley Griffin.
Functional single level floor plan
Open plan living
Segregated bedroom accommodation
Master suite with large L shape built-in robe and ensuite bathroom
L shaped courtyard with raised garden beds
Ducted reverse cycle air conditioning
Spotted gum timber flooring
Study nook
Double car accommodation plus storage cage
121m2 living plus 127m2 courtyard
Beautifully landscaped gardens within development
Close proximity to:
Kingston shopping and foreshore
Manuka Village
Parliamentary Triangle
Lake Burley Griffin
Body Corporate Fees: $5,651.10 (approx) per annum
Rates: $1,224.76 (approx) per annum
Land Tax: $1,631.91(approx) per annum
Read MoreDouble sliding doors seamlessly meld indoor and outdoor spaces allowing access to the 127m2 landscaped, paved courtyard. The wrap-around L shape design with raised garden beds create the perfect entertaining area, or perhaps an area for outdoor escape and relaxation.
Segregated bedroom accommodation includes a generous master suite with large built-in robe and generous en-suite bathroom. The second bedroom is fitted with built-in robes and is serviced by the main bathroom. Both bedrooms have direct access to the Courtyard – there is also a separate laundry within the apartment.
The residence can be accessed from either the street, through the private gate onto the courtyard, or through the main entrance to the complex. Double car accommodation and additional storage is located the underground garage.
Presented in absolutely superb condition and located in a premium location adjacent to the Parliamentary Triangle. There are 5 bus routes in close proximity and it is within easy walking distance to Parliament House and many of the National Institutions such as -The National Gallery, The National Library and The National Portrait Gallery. The shopping Hubs and Restaurants of Manuka and Kingston are near – together with Weekend Markets and of course Lake Burley Griffin.
Functional single level floor plan
Open plan living
Segregated bedroom accommodation
Master suite with large L shape built-in robe and ensuite bathroom
L shaped courtyard with raised garden beds
Ducted reverse cycle air conditioning
Spotted gum timber flooring
Study nook
Double car accommodation plus storage cage
121m2 living plus 127m2 courtyard
Beautifully landscaped gardens within development
Close proximity to:
Kingston shopping and foreshore
Manuka Village
Parliamentary Triangle
Lake Burley Griffin
Body Corporate Fees: $5,651.10 (approx) per annum
Rates: $1,224.76 (approx) per annum
Land Tax: $1,631.91(approx) per annum
Inspect
Contact agent
Listing agents
Outstanding two bedroom sunny ground floor apartment within the highly sought after complex 'The National’. Functional single level floor plan in excess of 121m2 features a stunning kitchen with excellent storage and stainless steel Bosch appliances overlooking the superb open plan living and dining area. This wonderful space has northerly aspect, great light and spotted gum timber flooring.
Double sliding doors seamlessly meld indoor and outdoor spaces allowing access to the 127m2 landscaped, paved courtyard. The wrap-around L shape design with raised garden beds create the perfect entertaining area, or perhaps an area for outdoor escape and relaxation.
Segregated bedroom accommodation includes a generous master suite with large built-in robe and generous en-suite bathroom. The second bedroom is fitted with built-in robes and is serviced by the main bathroom. Both bedrooms have direct access to the Courtyard – there is also a separate laundry within the apartment.
The residence can be accessed from either the street, through the private gate onto the courtyard, or through the main entrance to the complex. Double car accommodation and additional storage is located the underground garage.
Presented in absolutely superb condition and located in a premium location adjacent to the Parliamentary Triangle. There are 5 bus routes in close proximity and it is within easy walking distance to Parliament House and many of the National Institutions such as -The National Gallery, The National Library and The National Portrait Gallery. The shopping Hubs and Restaurants of Manuka and Kingston are near – together with Weekend Markets and of course Lake Burley Griffin.
Functional single level floor plan
Open plan living
Segregated bedroom accommodation
Master suite with large L shape built-in robe and ensuite bathroom
L shaped courtyard with raised garden beds
Ducted reverse cycle air conditioning
Spotted gum timber flooring
Study nook
Double car accommodation plus storage cage
121m2 living plus 127m2 courtyard
Beautifully landscaped gardens within development
Close proximity to:
Kingston shopping and foreshore
Manuka Village
Parliamentary Triangle
Lake Burley Griffin
Body Corporate Fees: $5,651.10 (approx) per annum
Rates: $1,224.76 (approx) per annum
Land Tax: $1,631.91(approx) per annum
Read MoreDouble sliding doors seamlessly meld indoor and outdoor spaces allowing access to the 127m2 landscaped, paved courtyard. The wrap-around L shape design with raised garden beds create the perfect entertaining area, or perhaps an area for outdoor escape and relaxation.
Segregated bedroom accommodation includes a generous master suite with large built-in robe and generous en-suite bathroom. The second bedroom is fitted with built-in robes and is serviced by the main bathroom. Both bedrooms have direct access to the Courtyard – there is also a separate laundry within the apartment.
The residence can be accessed from either the street, through the private gate onto the courtyard, or through the main entrance to the complex. Double car accommodation and additional storage is located the underground garage.
Presented in absolutely superb condition and located in a premium location adjacent to the Parliamentary Triangle. There are 5 bus routes in close proximity and it is within easy walking distance to Parliament House and many of the National Institutions such as -The National Gallery, The National Library and The National Portrait Gallery. The shopping Hubs and Restaurants of Manuka and Kingston are near – together with Weekend Markets and of course Lake Burley Griffin.
Functional single level floor plan
Open plan living
Segregated bedroom accommodation
Master suite with large L shape built-in robe and ensuite bathroom
L shaped courtyard with raised garden beds
Ducted reverse cycle air conditioning
Spotted gum timber flooring
Study nook
Double car accommodation plus storage cage
121m2 living plus 127m2 courtyard
Beautifully landscaped gardens within development
Close proximity to:
Kingston shopping and foreshore
Manuka Village
Parliamentary Triangle
Lake Burley Griffin
Body Corporate Fees: $5,651.10 (approx) per annum
Rates: $1,224.76 (approx) per annum
Land Tax: $1,631.91(approx) per annum
Location
Lot 6/44/14 National Circuit
Barton ACT 2600
Details
2
2
2
EER: 6
Apartment
Auction Saturday, 11 Jul 10:00 AM On-Site
Building size: | 121 sqm (approx) |
Outstanding two bedroom sunny ground floor apartment within the highly sought after complex 'The National’. Functional single level floor plan in excess of 121m2 features a stunning kitchen with excellent storage and stainless steel Bosch appliances overlooking the superb open plan living and dining area. This wonderful space has northerly aspect, great light and spotted gum timber flooring.
Double sliding doors seamlessly meld indoor and outdoor spaces allowing access to the 127m2 landscaped, paved courtyard. The wrap-around L shape design with raised garden beds create the perfect entertaining area, or perhaps an area for outdoor escape and relaxation.
Segregated bedroom accommodation includes a generous master suite with large built-in robe and generous en-suite bathroom. The second bedroom is fitted with built-in robes and is serviced by the main bathroom. Both bedrooms have direct access to the Courtyard – there is also a separate laundry within the apartment.
The residence can be accessed from either the street, through the private gate onto the courtyard, or through the main entrance to the complex. Double car accommodation and additional storage is located the underground garage.
Presented in absolutely superb condition and located in a premium location adjacent to the Parliamentary Triangle. There are 5 bus routes in close proximity and it is within easy walking distance to Parliament House and many of the National Institutions such as -The National Gallery, The National Library and The National Portrait Gallery. The shopping Hubs and Restaurants of Manuka and Kingston are near – together with Weekend Markets and of course Lake Burley Griffin.
Functional single level floor plan
Open plan living
Segregated bedroom accommodation
Master suite with large L shape built-in robe and ensuite bathroom
L shaped courtyard with raised garden beds
Ducted reverse cycle air conditioning
Spotted gum timber flooring
Study nook
Double car accommodation plus storage cage
121m2 living plus 127m2 courtyard
Beautifully landscaped gardens within development
Close proximity to:
Kingston shopping and foreshore
Manuka Village
Parliamentary Triangle
Lake Burley Griffin
Body Corporate Fees: $5,651.10 (approx) per annum
Rates: $1,224.76 (approx) per annum
Land Tax: $1,631.91(approx) per annum
Read MoreDouble sliding doors seamlessly meld indoor and outdoor spaces allowing access to the 127m2 landscaped, paved courtyard. The wrap-around L shape design with raised garden beds create the perfect entertaining area, or perhaps an area for outdoor escape and relaxation.
Segregated bedroom accommodation includes a generous master suite with large built-in robe and generous en-suite bathroom. The second bedroom is fitted with built-in robes and is serviced by the main bathroom. Both bedrooms have direct access to the Courtyard – there is also a separate laundry within the apartment.
The residence can be accessed from either the street, through the private gate onto the courtyard, or through the main entrance to the complex. Double car accommodation and additional storage is located the underground garage.
Presented in absolutely superb condition and located in a premium location adjacent to the Parliamentary Triangle. There are 5 bus routes in close proximity and it is within easy walking distance to Parliament House and many of the National Institutions such as -The National Gallery, The National Library and The National Portrait Gallery. The shopping Hubs and Restaurants of Manuka and Kingston are near – together with Weekend Markets and of course Lake Burley Griffin.
Functional single level floor plan
Open plan living
Segregated bedroom accommodation
Master suite with large L shape built-in robe and ensuite bathroom
L shaped courtyard with raised garden beds
Ducted reverse cycle air conditioning
Spotted gum timber flooring
Study nook
Double car accommodation plus storage cage
121m2 living plus 127m2 courtyard
Beautifully landscaped gardens within development
Close proximity to:
Kingston shopping and foreshore
Manuka Village
Parliamentary Triangle
Lake Burley Griffin
Body Corporate Fees: $5,651.10 (approx) per annum
Rates: $1,224.76 (approx) per annum
Land Tax: $1,631.91(approx) per annum
Inspect
Contact agent


