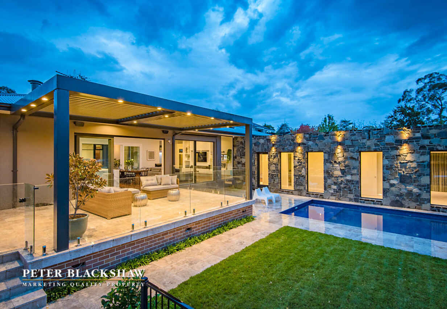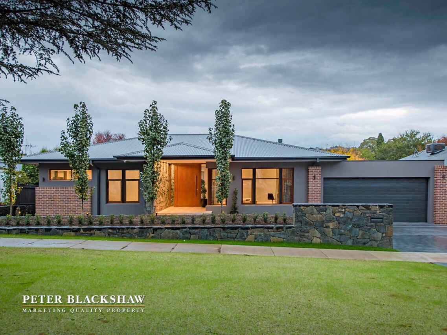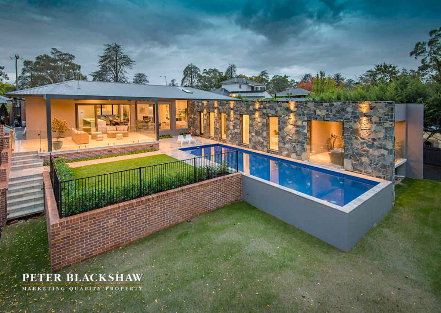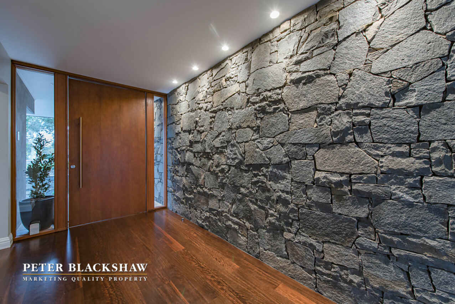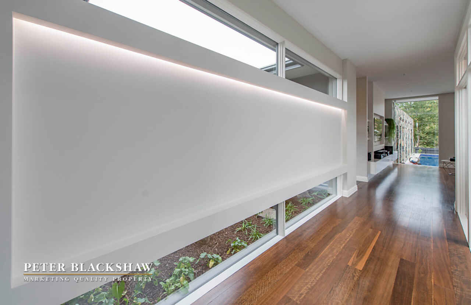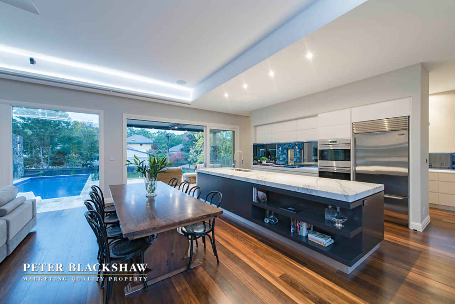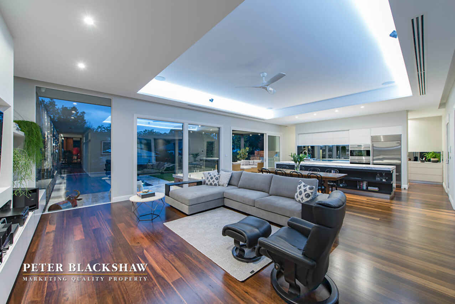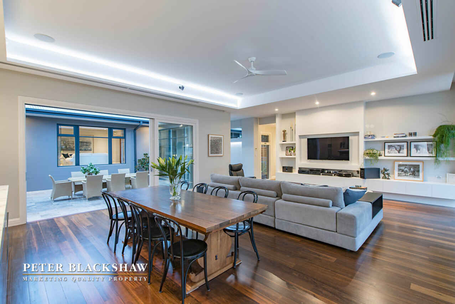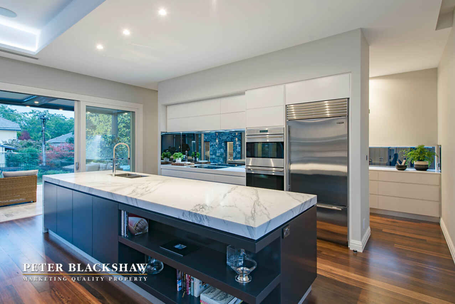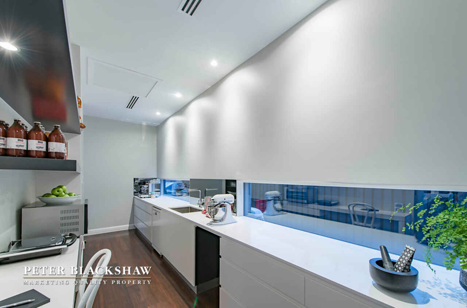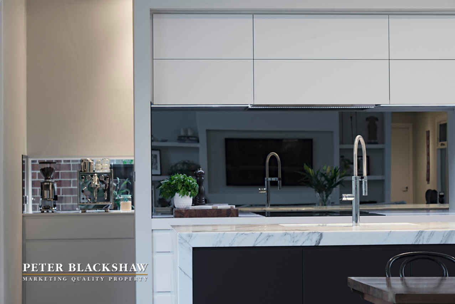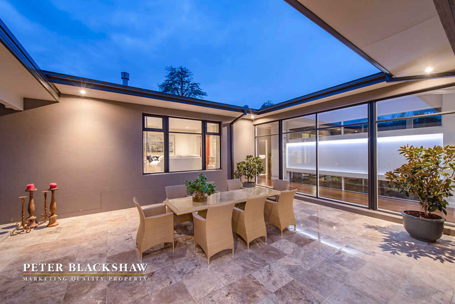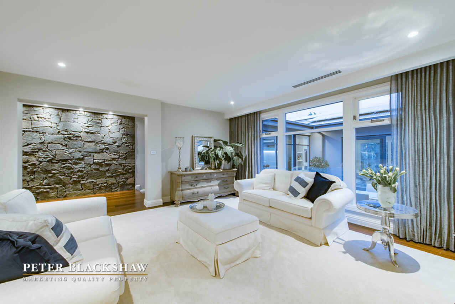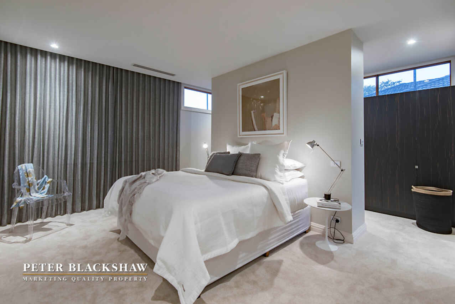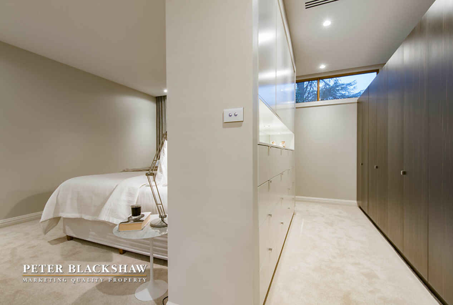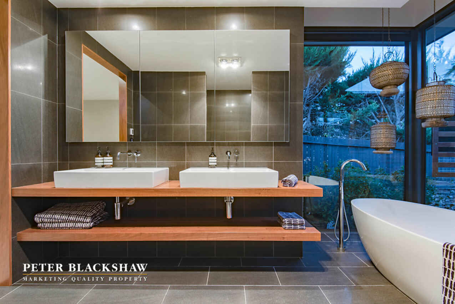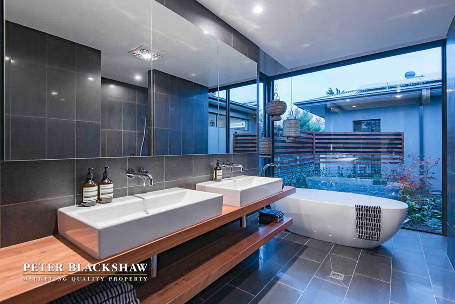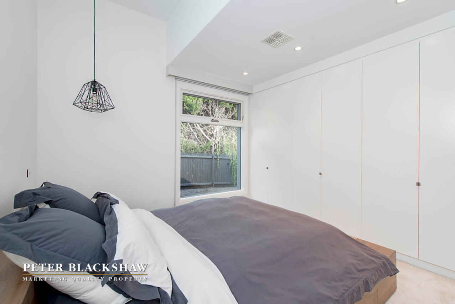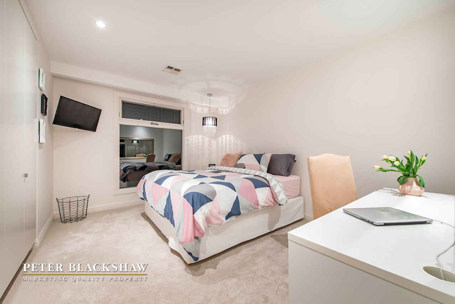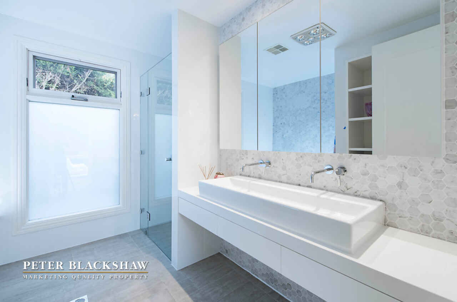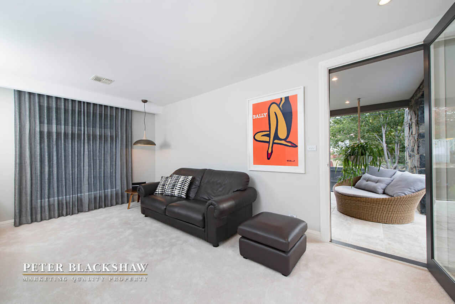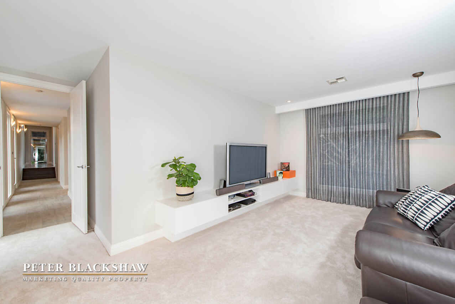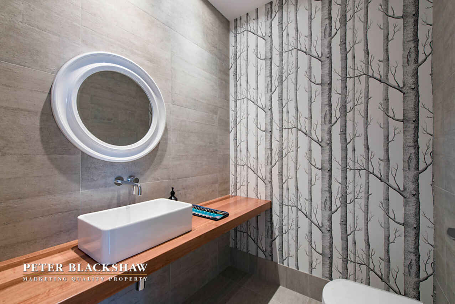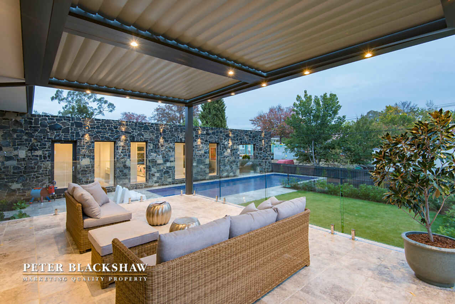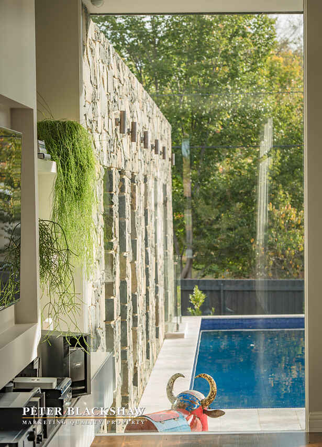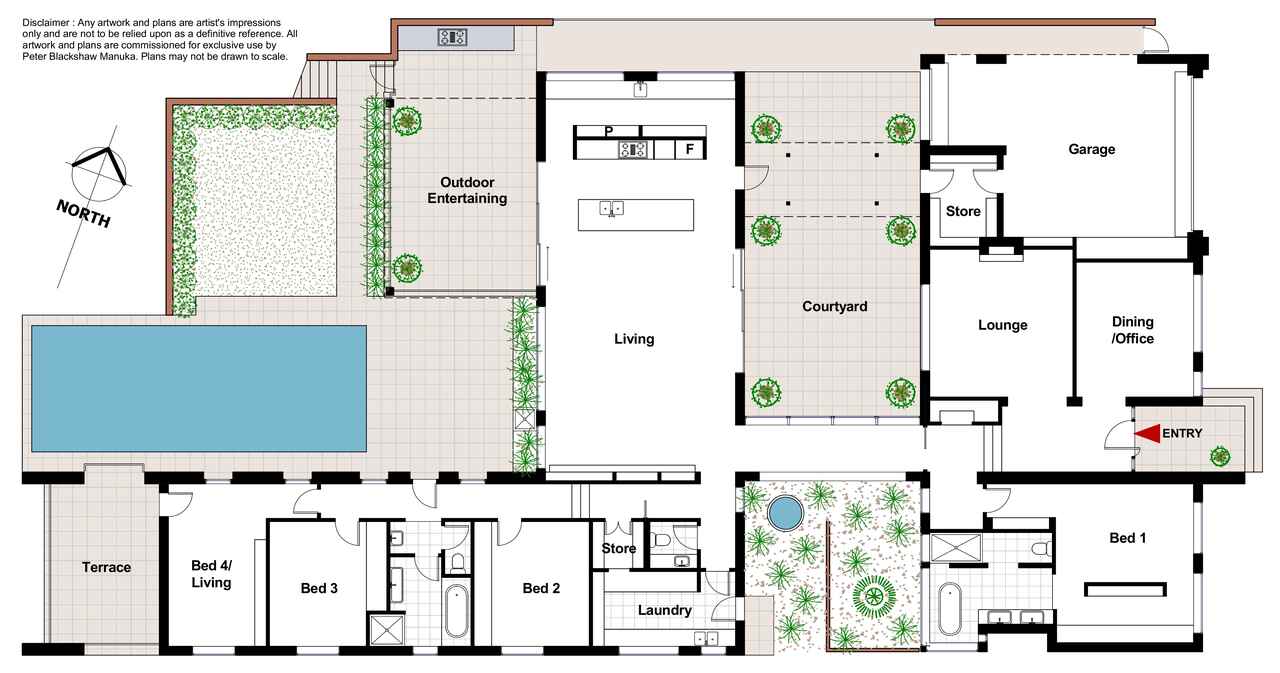Luxury Inner South Resort Style Living
Sold
Location
Lot 6/48 Captain Cook Crescent
Griffith ACT 2603
Details
4
2
2
EER: 4
House
Auction Saturday, 28 May 11:00 AM On-Site
Rates: | $4,618.00 annually |
Land area: | 1333 sqm (approx) |
Building size: | 365 sqm (approx) |
A brand new residence built with supreme quality craftsmanship and centrally positioned in the sought after precinct of Griffith, this home offers versatility for people of all ages and lifestyles and has the right balance of all elements for the perfect home. Contemporary flair, creative by design but practical and selective quality finishes used throughout.
With neutral decore and a series of sun drenched indoor and outdoor living spaces, this stunning brand new 4 bedroom residence exudes style and sophistication. As you enter the property you’ll be instantly impressed by the feature stonework, freshly planted manicured gardens and a solid timber custom entry door. The benefit of northerly orientation is obvious with warmth and spaciousness, and the expanse and height of full-length floor to ceiling glass throughout the family and meals areas providing comfort through the winter months, as well as a stunning outlook over a sparkling resort style pool. In summer, there are lifestyle options with three individual reverse cycle air conditioning systems fitted to invite relaxed afternoons indoors, as well as a vergola which caters for all weather conditions. Otherwise choose to entertain friends and family outdoors in the bbq areas around the pool.
At the heart of the home, a very impressive open planned kitchen comes packed with an array of high-end appliances, a magnificent “Carrara Oro” marble island bench top, (with 100mm edging) also complete with a well appointed and designed butlers preparatory kitchen including a picture window drawing an abundance of light. All of the home’s interior has a luxurious feel with custom joinery and finishes chosen with an eye for detail and built to exacting standards.
An exquisite and generously sized ensuite brimming with lavish features compliments the segregated master bedroom and walk-in robe capturing the sun for warmth and overlooking a secluded and tranquil outdoor garden sanctuary. A formal lounge with decorative gas fireplace flows seamlessly to one of two outdoor entertaining areas, another of the many outstanding features of this unique residence. Simply a sight to behold!
Overall an outstanding home with so many offerings that appeals to all ages and lifestyles. A family friendly and flexible floor plan set on a 1333m2 block and just minutes from Canberra’s premier dining and shopping districts and a short walk to Manuka’s iconic sports oval.
Notable Features:
Outdoor BBQ area with custom vergola
Landscaped gardens
Wine cellar
3.5m high ceilings in the living room
20KW 3 Phase Solar electricity system
Blue stone internal and external walls
3 individual reverse-cycle air-conditioning systems
High-end kitchen appliances
Wolf double oven, Siemens induction cook top, Miele dishwasher
Custom island bench with 100mm edge Carrara Oro marble bench-top with waterfall end
Custom made joinery to all rooms
Cedar double-glazed windows with Argon gas
CCTV and security system viewable via smartphone
Reticulation system
Ample off-street parking
Double garage
Limestone paving
Hurford roasted Peat timber flooring
High quality carpets
Read MoreWith neutral decore and a series of sun drenched indoor and outdoor living spaces, this stunning brand new 4 bedroom residence exudes style and sophistication. As you enter the property you’ll be instantly impressed by the feature stonework, freshly planted manicured gardens and a solid timber custom entry door. The benefit of northerly orientation is obvious with warmth and spaciousness, and the expanse and height of full-length floor to ceiling glass throughout the family and meals areas providing comfort through the winter months, as well as a stunning outlook over a sparkling resort style pool. In summer, there are lifestyle options with three individual reverse cycle air conditioning systems fitted to invite relaxed afternoons indoors, as well as a vergola which caters for all weather conditions. Otherwise choose to entertain friends and family outdoors in the bbq areas around the pool.
At the heart of the home, a very impressive open planned kitchen comes packed with an array of high-end appliances, a magnificent “Carrara Oro” marble island bench top, (with 100mm edging) also complete with a well appointed and designed butlers preparatory kitchen including a picture window drawing an abundance of light. All of the home’s interior has a luxurious feel with custom joinery and finishes chosen with an eye for detail and built to exacting standards.
An exquisite and generously sized ensuite brimming with lavish features compliments the segregated master bedroom and walk-in robe capturing the sun for warmth and overlooking a secluded and tranquil outdoor garden sanctuary. A formal lounge with decorative gas fireplace flows seamlessly to one of two outdoor entertaining areas, another of the many outstanding features of this unique residence. Simply a sight to behold!
Overall an outstanding home with so many offerings that appeals to all ages and lifestyles. A family friendly and flexible floor plan set on a 1333m2 block and just minutes from Canberra’s premier dining and shopping districts and a short walk to Manuka’s iconic sports oval.
Notable Features:
Outdoor BBQ area with custom vergola
Landscaped gardens
Wine cellar
3.5m high ceilings in the living room
20KW 3 Phase Solar electricity system
Blue stone internal and external walls
3 individual reverse-cycle air-conditioning systems
High-end kitchen appliances
Wolf double oven, Siemens induction cook top, Miele dishwasher
Custom island bench with 100mm edge Carrara Oro marble bench-top with waterfall end
Custom made joinery to all rooms
Cedar double-glazed windows with Argon gas
CCTV and security system viewable via smartphone
Reticulation system
Ample off-street parking
Double garage
Limestone paving
Hurford roasted Peat timber flooring
High quality carpets
Inspect
Contact agent
Listing agents
A brand new residence built with supreme quality craftsmanship and centrally positioned in the sought after precinct of Griffith, this home offers versatility for people of all ages and lifestyles and has the right balance of all elements for the perfect home. Contemporary flair, creative by design but practical and selective quality finishes used throughout.
With neutral decore and a series of sun drenched indoor and outdoor living spaces, this stunning brand new 4 bedroom residence exudes style and sophistication. As you enter the property you’ll be instantly impressed by the feature stonework, freshly planted manicured gardens and a solid timber custom entry door. The benefit of northerly orientation is obvious with warmth and spaciousness, and the expanse and height of full-length floor to ceiling glass throughout the family and meals areas providing comfort through the winter months, as well as a stunning outlook over a sparkling resort style pool. In summer, there are lifestyle options with three individual reverse cycle air conditioning systems fitted to invite relaxed afternoons indoors, as well as a vergola which caters for all weather conditions. Otherwise choose to entertain friends and family outdoors in the bbq areas around the pool.
At the heart of the home, a very impressive open planned kitchen comes packed with an array of high-end appliances, a magnificent “Carrara Oro” marble island bench top, (with 100mm edging) also complete with a well appointed and designed butlers preparatory kitchen including a picture window drawing an abundance of light. All of the home’s interior has a luxurious feel with custom joinery and finishes chosen with an eye for detail and built to exacting standards.
An exquisite and generously sized ensuite brimming with lavish features compliments the segregated master bedroom and walk-in robe capturing the sun for warmth and overlooking a secluded and tranquil outdoor garden sanctuary. A formal lounge with decorative gas fireplace flows seamlessly to one of two outdoor entertaining areas, another of the many outstanding features of this unique residence. Simply a sight to behold!
Overall an outstanding home with so many offerings that appeals to all ages and lifestyles. A family friendly and flexible floor plan set on a 1333m2 block and just minutes from Canberra’s premier dining and shopping districts and a short walk to Manuka’s iconic sports oval.
Notable Features:
Outdoor BBQ area with custom vergola
Landscaped gardens
Wine cellar
3.5m high ceilings in the living room
20KW 3 Phase Solar electricity system
Blue stone internal and external walls
3 individual reverse-cycle air-conditioning systems
High-end kitchen appliances
Wolf double oven, Siemens induction cook top, Miele dishwasher
Custom island bench with 100mm edge Carrara Oro marble bench-top with waterfall end
Custom made joinery to all rooms
Cedar double-glazed windows with Argon gas
CCTV and security system viewable via smartphone
Reticulation system
Ample off-street parking
Double garage
Limestone paving
Hurford roasted Peat timber flooring
High quality carpets
Read MoreWith neutral decore and a series of sun drenched indoor and outdoor living spaces, this stunning brand new 4 bedroom residence exudes style and sophistication. As you enter the property you’ll be instantly impressed by the feature stonework, freshly planted manicured gardens and a solid timber custom entry door. The benefit of northerly orientation is obvious with warmth and spaciousness, and the expanse and height of full-length floor to ceiling glass throughout the family and meals areas providing comfort through the winter months, as well as a stunning outlook over a sparkling resort style pool. In summer, there are lifestyle options with three individual reverse cycle air conditioning systems fitted to invite relaxed afternoons indoors, as well as a vergola which caters for all weather conditions. Otherwise choose to entertain friends and family outdoors in the bbq areas around the pool.
At the heart of the home, a very impressive open planned kitchen comes packed with an array of high-end appliances, a magnificent “Carrara Oro” marble island bench top, (with 100mm edging) also complete with a well appointed and designed butlers preparatory kitchen including a picture window drawing an abundance of light. All of the home’s interior has a luxurious feel with custom joinery and finishes chosen with an eye for detail and built to exacting standards.
An exquisite and generously sized ensuite brimming with lavish features compliments the segregated master bedroom and walk-in robe capturing the sun for warmth and overlooking a secluded and tranquil outdoor garden sanctuary. A formal lounge with decorative gas fireplace flows seamlessly to one of two outdoor entertaining areas, another of the many outstanding features of this unique residence. Simply a sight to behold!
Overall an outstanding home with so many offerings that appeals to all ages and lifestyles. A family friendly and flexible floor plan set on a 1333m2 block and just minutes from Canberra’s premier dining and shopping districts and a short walk to Manuka’s iconic sports oval.
Notable Features:
Outdoor BBQ area with custom vergola
Landscaped gardens
Wine cellar
3.5m high ceilings in the living room
20KW 3 Phase Solar electricity system
Blue stone internal and external walls
3 individual reverse-cycle air-conditioning systems
High-end kitchen appliances
Wolf double oven, Siemens induction cook top, Miele dishwasher
Custom island bench with 100mm edge Carrara Oro marble bench-top with waterfall end
Custom made joinery to all rooms
Cedar double-glazed windows with Argon gas
CCTV and security system viewable via smartphone
Reticulation system
Ample off-street parking
Double garage
Limestone paving
Hurford roasted Peat timber flooring
High quality carpets
Location
Lot 6/48 Captain Cook Crescent
Griffith ACT 2603
Details
4
2
2
EER: 4
House
Auction Saturday, 28 May 11:00 AM On-Site
Rates: | $4,618.00 annually |
Land area: | 1333 sqm (approx) |
Building size: | 365 sqm (approx) |
A brand new residence built with supreme quality craftsmanship and centrally positioned in the sought after precinct of Griffith, this home offers versatility for people of all ages and lifestyles and has the right balance of all elements for the perfect home. Contemporary flair, creative by design but practical and selective quality finishes used throughout.
With neutral decore and a series of sun drenched indoor and outdoor living spaces, this stunning brand new 4 bedroom residence exudes style and sophistication. As you enter the property you’ll be instantly impressed by the feature stonework, freshly planted manicured gardens and a solid timber custom entry door. The benefit of northerly orientation is obvious with warmth and spaciousness, and the expanse and height of full-length floor to ceiling glass throughout the family and meals areas providing comfort through the winter months, as well as a stunning outlook over a sparkling resort style pool. In summer, there are lifestyle options with three individual reverse cycle air conditioning systems fitted to invite relaxed afternoons indoors, as well as a vergola which caters for all weather conditions. Otherwise choose to entertain friends and family outdoors in the bbq areas around the pool.
At the heart of the home, a very impressive open planned kitchen comes packed with an array of high-end appliances, a magnificent “Carrara Oro” marble island bench top, (with 100mm edging) also complete with a well appointed and designed butlers preparatory kitchen including a picture window drawing an abundance of light. All of the home’s interior has a luxurious feel with custom joinery and finishes chosen with an eye for detail and built to exacting standards.
An exquisite and generously sized ensuite brimming with lavish features compliments the segregated master bedroom and walk-in robe capturing the sun for warmth and overlooking a secluded and tranquil outdoor garden sanctuary. A formal lounge with decorative gas fireplace flows seamlessly to one of two outdoor entertaining areas, another of the many outstanding features of this unique residence. Simply a sight to behold!
Overall an outstanding home with so many offerings that appeals to all ages and lifestyles. A family friendly and flexible floor plan set on a 1333m2 block and just minutes from Canberra’s premier dining and shopping districts and a short walk to Manuka’s iconic sports oval.
Notable Features:
Outdoor BBQ area with custom vergola
Landscaped gardens
Wine cellar
3.5m high ceilings in the living room
20KW 3 Phase Solar electricity system
Blue stone internal and external walls
3 individual reverse-cycle air-conditioning systems
High-end kitchen appliances
Wolf double oven, Siemens induction cook top, Miele dishwasher
Custom island bench with 100mm edge Carrara Oro marble bench-top with waterfall end
Custom made joinery to all rooms
Cedar double-glazed windows with Argon gas
CCTV and security system viewable via smartphone
Reticulation system
Ample off-street parking
Double garage
Limestone paving
Hurford roasted Peat timber flooring
High quality carpets
Read MoreWith neutral decore and a series of sun drenched indoor and outdoor living spaces, this stunning brand new 4 bedroom residence exudes style and sophistication. As you enter the property you’ll be instantly impressed by the feature stonework, freshly planted manicured gardens and a solid timber custom entry door. The benefit of northerly orientation is obvious with warmth and spaciousness, and the expanse and height of full-length floor to ceiling glass throughout the family and meals areas providing comfort through the winter months, as well as a stunning outlook over a sparkling resort style pool. In summer, there are lifestyle options with three individual reverse cycle air conditioning systems fitted to invite relaxed afternoons indoors, as well as a vergola which caters for all weather conditions. Otherwise choose to entertain friends and family outdoors in the bbq areas around the pool.
At the heart of the home, a very impressive open planned kitchen comes packed with an array of high-end appliances, a magnificent “Carrara Oro” marble island bench top, (with 100mm edging) also complete with a well appointed and designed butlers preparatory kitchen including a picture window drawing an abundance of light. All of the home’s interior has a luxurious feel with custom joinery and finishes chosen with an eye for detail and built to exacting standards.
An exquisite and generously sized ensuite brimming with lavish features compliments the segregated master bedroom and walk-in robe capturing the sun for warmth and overlooking a secluded and tranquil outdoor garden sanctuary. A formal lounge with decorative gas fireplace flows seamlessly to one of two outdoor entertaining areas, another of the many outstanding features of this unique residence. Simply a sight to behold!
Overall an outstanding home with so many offerings that appeals to all ages and lifestyles. A family friendly and flexible floor plan set on a 1333m2 block and just minutes from Canberra’s premier dining and shopping districts and a short walk to Manuka’s iconic sports oval.
Notable Features:
Outdoor BBQ area with custom vergola
Landscaped gardens
Wine cellar
3.5m high ceilings in the living room
20KW 3 Phase Solar electricity system
Blue stone internal and external walls
3 individual reverse-cycle air-conditioning systems
High-end kitchen appliances
Wolf double oven, Siemens induction cook top, Miele dishwasher
Custom island bench with 100mm edge Carrara Oro marble bench-top with waterfall end
Custom made joinery to all rooms
Cedar double-glazed windows with Argon gas
CCTV and security system viewable via smartphone
Reticulation system
Ample off-street parking
Double garage
Limestone paving
Hurford roasted Peat timber flooring
High quality carpets
Inspect
Contact agent


