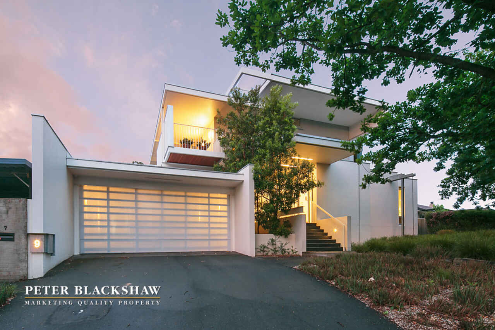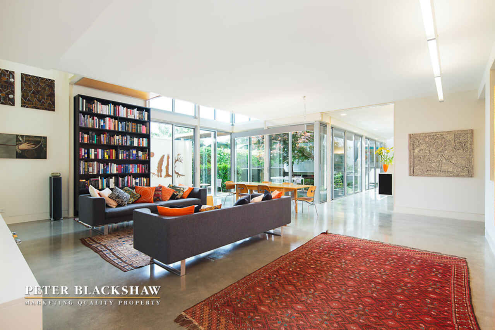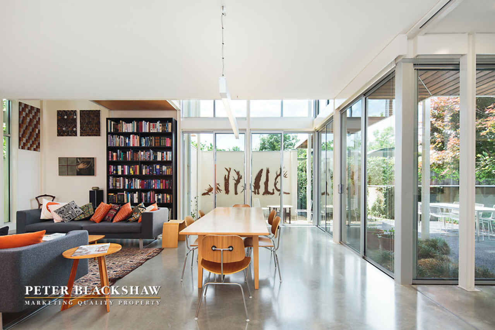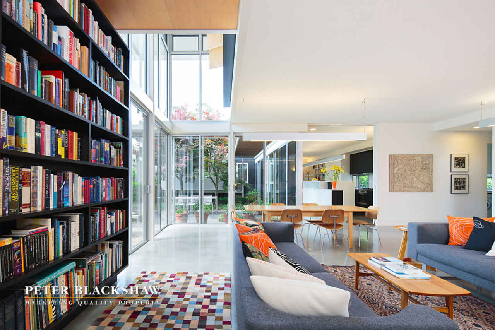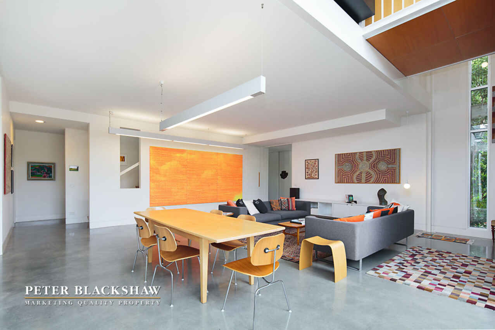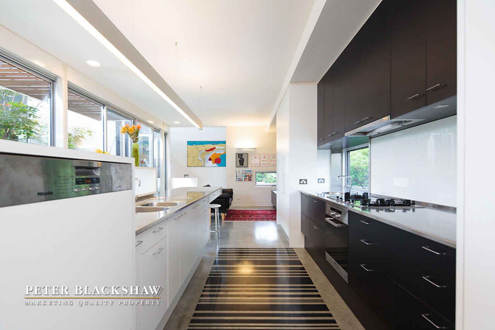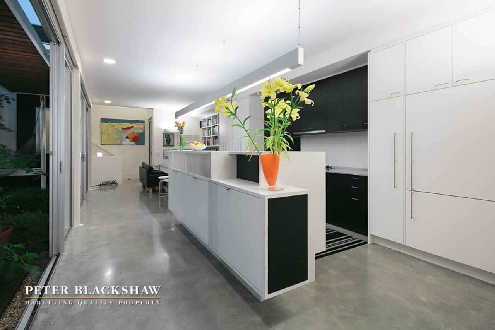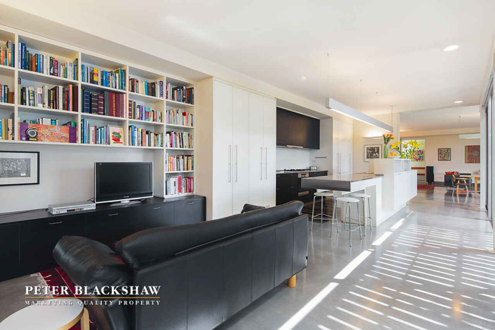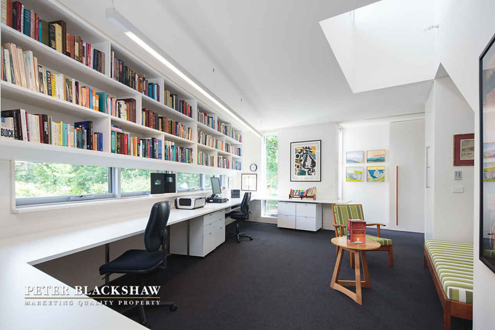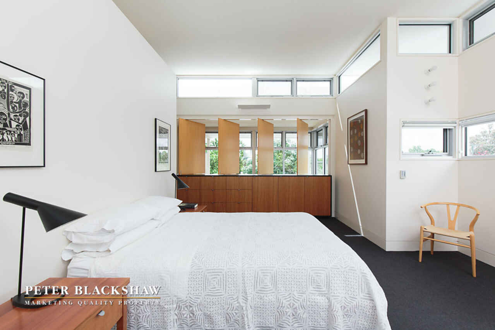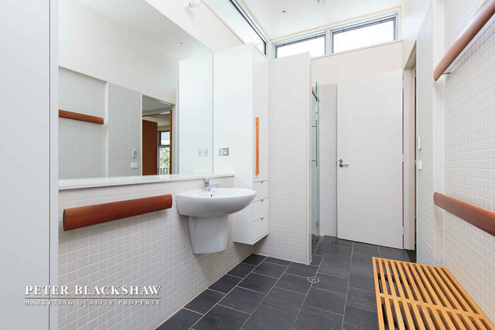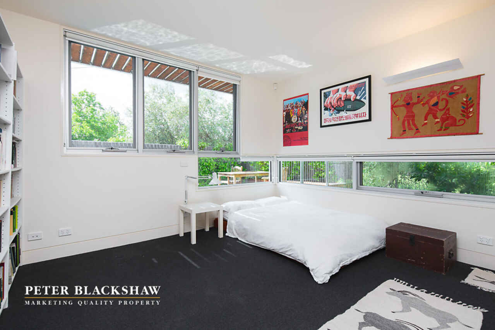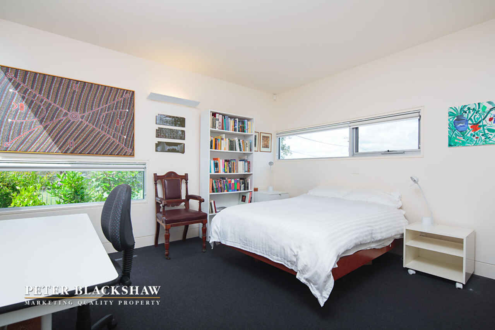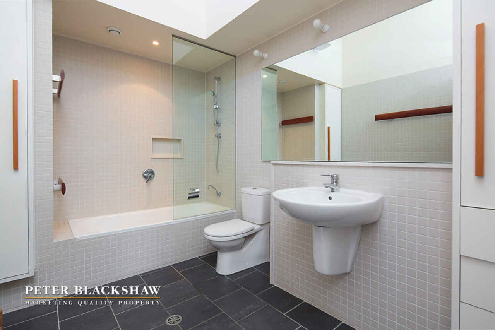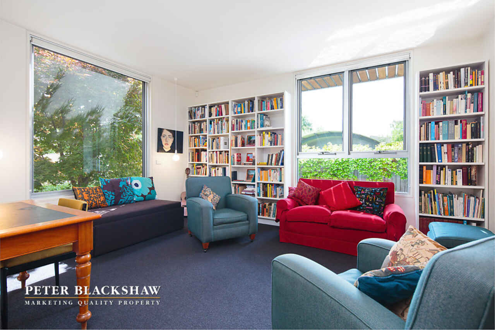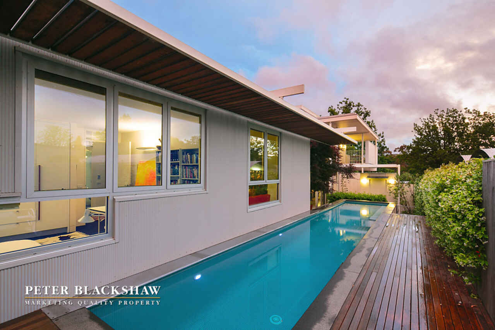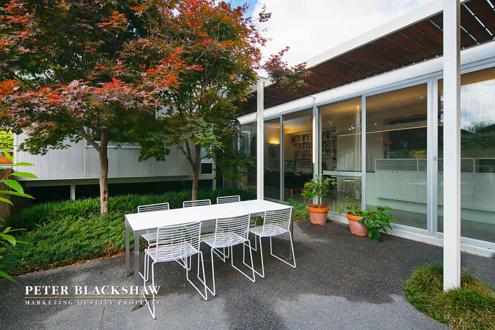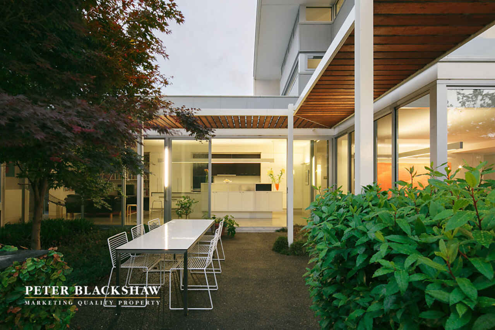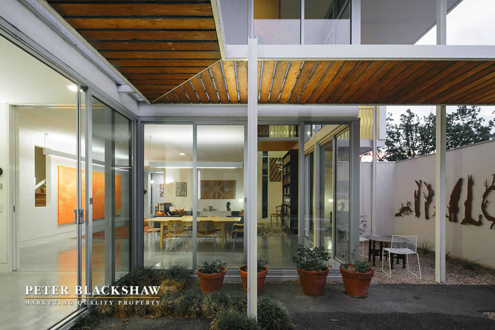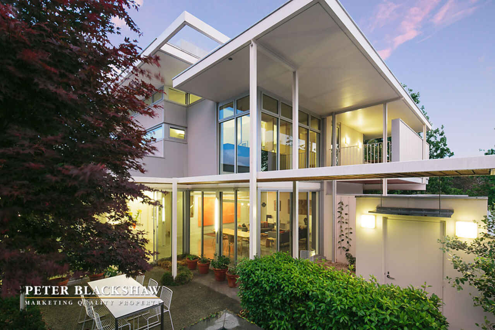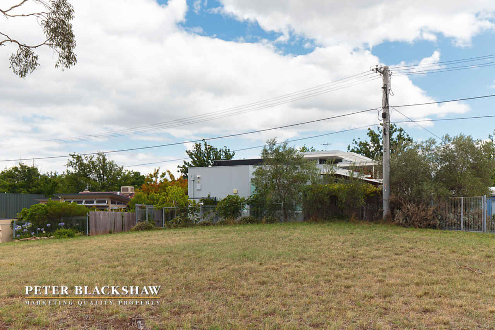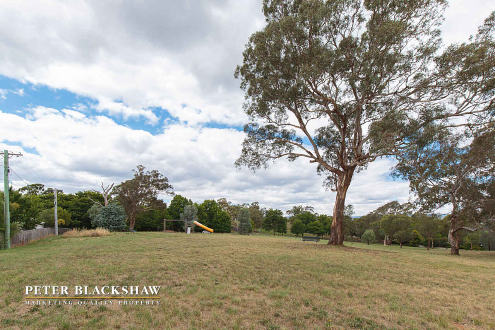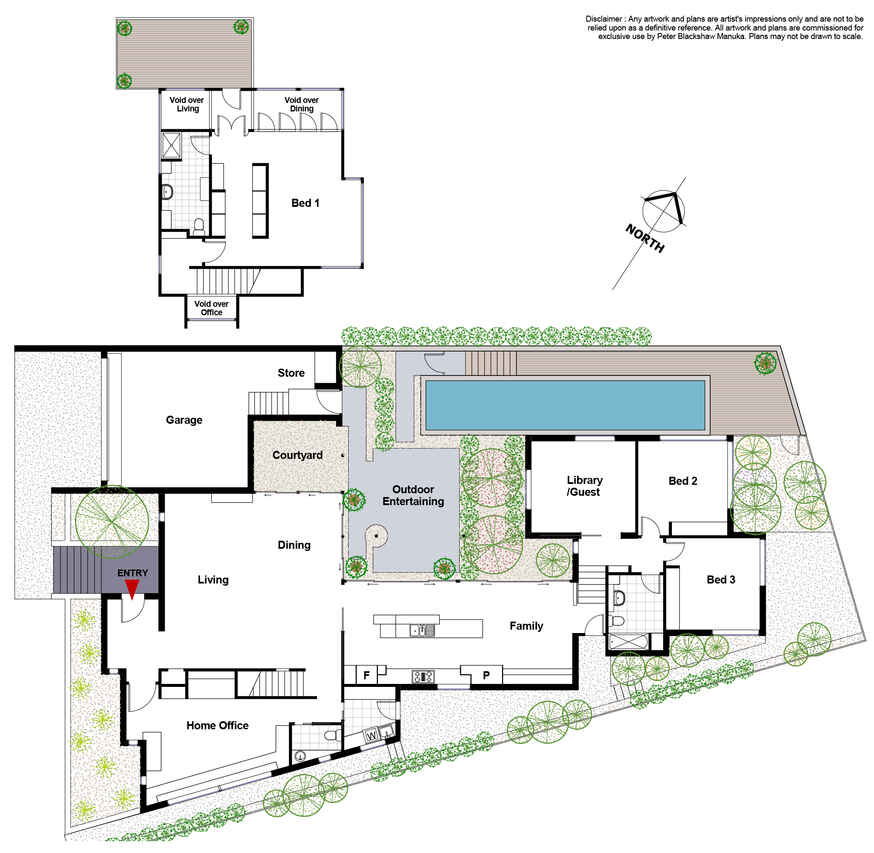Architect-designed, Award-winning Family Home
Sold
Location
Lot 6/9 Finniss Crescent
Narrabundah ACT 2604
Details
4
2
2
EER: 3.5
House
Auction Saturday, 13 Feb 11:00 AM On-Site
Land area: | 733 sqm (approx) |
In an elevated and leafy street of Narrabundah heights sits this contemporary residence designed by award-winning architects, Townsend & Associates. The commanding facade and gracious interiors are superbly finished to exacting standards with the finest of fixtures and fittings. An open-plan design embracing a family's needs features a generous living and dining area with polished concrete floors, bespoke light-fittings and floor-to-ceiling double-glazed windows and doors, filling the home with natural light and providing a wonderful outlook over leafy, established gardens.
The north-facing kitchen is central to the home and showcases Miele appliances, stainless steel bench-tops plus built-in fridge and freezer. The spacious study with built-in joinery can be closed off for privacy - an ideal space to work from home, children’s studies, or even a separate studio.
A magnificent master suite with walk-through robe and generously proportioned ensuite is located on the upper level, separate from the remaining three bedrooms, with a balcony for summer breakfasts.
All areas are beautifully planned, meticulously designed and maximise on sun and privacy.
A stunning lap-pool and private deck is perfect for out-door entertaining.
There is direct access to the nature reserve behind, and a short walk to leading schools.
<b>Other features include:</b>
- Australian Institute of Architects AIA commendation in 2008
- Built-in bookcases and cupboards
- Hydronic in-slab heating throughout
- Natural cooling achieved through carefully designed ventilation
- Gas-instantaneous hot water
- DAS alarm system
- Extensive storage throughout
- Double lock-up garage
- Additional car accommodation within the confines of the property
-Powder room with third toilet
- Low-maintenance established garden
- Rainwater tanks and greywater recycling
Read MoreThe north-facing kitchen is central to the home and showcases Miele appliances, stainless steel bench-tops plus built-in fridge and freezer. The spacious study with built-in joinery can be closed off for privacy - an ideal space to work from home, children’s studies, or even a separate studio.
A magnificent master suite with walk-through robe and generously proportioned ensuite is located on the upper level, separate from the remaining three bedrooms, with a balcony for summer breakfasts.
All areas are beautifully planned, meticulously designed and maximise on sun and privacy.
A stunning lap-pool and private deck is perfect for out-door entertaining.
There is direct access to the nature reserve behind, and a short walk to leading schools.
<b>Other features include:</b>
- Australian Institute of Architects AIA commendation in 2008
- Built-in bookcases and cupboards
- Hydronic in-slab heating throughout
- Natural cooling achieved through carefully designed ventilation
- Gas-instantaneous hot water
- DAS alarm system
- Extensive storage throughout
- Double lock-up garage
- Additional car accommodation within the confines of the property
-Powder room with third toilet
- Low-maintenance established garden
- Rainwater tanks and greywater recycling
Inspect
Contact agent
Listing agent
In an elevated and leafy street of Narrabundah heights sits this contemporary residence designed by award-winning architects, Townsend & Associates. The commanding facade and gracious interiors are superbly finished to exacting standards with the finest of fixtures and fittings. An open-plan design embracing a family's needs features a generous living and dining area with polished concrete floors, bespoke light-fittings and floor-to-ceiling double-glazed windows and doors, filling the home with natural light and providing a wonderful outlook over leafy, established gardens.
The north-facing kitchen is central to the home and showcases Miele appliances, stainless steel bench-tops plus built-in fridge and freezer. The spacious study with built-in joinery can be closed off for privacy - an ideal space to work from home, children’s studies, or even a separate studio.
A magnificent master suite with walk-through robe and generously proportioned ensuite is located on the upper level, separate from the remaining three bedrooms, with a balcony for summer breakfasts.
All areas are beautifully planned, meticulously designed and maximise on sun and privacy.
A stunning lap-pool and private deck is perfect for out-door entertaining.
There is direct access to the nature reserve behind, and a short walk to leading schools.
<b>Other features include:</b>
- Australian Institute of Architects AIA commendation in 2008
- Built-in bookcases and cupboards
- Hydronic in-slab heating throughout
- Natural cooling achieved through carefully designed ventilation
- Gas-instantaneous hot water
- DAS alarm system
- Extensive storage throughout
- Double lock-up garage
- Additional car accommodation within the confines of the property
-Powder room with third toilet
- Low-maintenance established garden
- Rainwater tanks and greywater recycling
Read MoreThe north-facing kitchen is central to the home and showcases Miele appliances, stainless steel bench-tops plus built-in fridge and freezer. The spacious study with built-in joinery can be closed off for privacy - an ideal space to work from home, children’s studies, or even a separate studio.
A magnificent master suite with walk-through robe and generously proportioned ensuite is located on the upper level, separate from the remaining three bedrooms, with a balcony for summer breakfasts.
All areas are beautifully planned, meticulously designed and maximise on sun and privacy.
A stunning lap-pool and private deck is perfect for out-door entertaining.
There is direct access to the nature reserve behind, and a short walk to leading schools.
<b>Other features include:</b>
- Australian Institute of Architects AIA commendation in 2008
- Built-in bookcases and cupboards
- Hydronic in-slab heating throughout
- Natural cooling achieved through carefully designed ventilation
- Gas-instantaneous hot water
- DAS alarm system
- Extensive storage throughout
- Double lock-up garage
- Additional car accommodation within the confines of the property
-Powder room with third toilet
- Low-maintenance established garden
- Rainwater tanks and greywater recycling
Location
Lot 6/9 Finniss Crescent
Narrabundah ACT 2604
Details
4
2
2
EER: 3.5
House
Auction Saturday, 13 Feb 11:00 AM On-Site
Land area: | 733 sqm (approx) |
In an elevated and leafy street of Narrabundah heights sits this contemporary residence designed by award-winning architects, Townsend & Associates. The commanding facade and gracious interiors are superbly finished to exacting standards with the finest of fixtures and fittings. An open-plan design embracing a family's needs features a generous living and dining area with polished concrete floors, bespoke light-fittings and floor-to-ceiling double-glazed windows and doors, filling the home with natural light and providing a wonderful outlook over leafy, established gardens.
The north-facing kitchen is central to the home and showcases Miele appliances, stainless steel bench-tops plus built-in fridge and freezer. The spacious study with built-in joinery can be closed off for privacy - an ideal space to work from home, children’s studies, or even a separate studio.
A magnificent master suite with walk-through robe and generously proportioned ensuite is located on the upper level, separate from the remaining three bedrooms, with a balcony for summer breakfasts.
All areas are beautifully planned, meticulously designed and maximise on sun and privacy.
A stunning lap-pool and private deck is perfect for out-door entertaining.
There is direct access to the nature reserve behind, and a short walk to leading schools.
<b>Other features include:</b>
- Australian Institute of Architects AIA commendation in 2008
- Built-in bookcases and cupboards
- Hydronic in-slab heating throughout
- Natural cooling achieved through carefully designed ventilation
- Gas-instantaneous hot water
- DAS alarm system
- Extensive storage throughout
- Double lock-up garage
- Additional car accommodation within the confines of the property
-Powder room with third toilet
- Low-maintenance established garden
- Rainwater tanks and greywater recycling
Read MoreThe north-facing kitchen is central to the home and showcases Miele appliances, stainless steel bench-tops plus built-in fridge and freezer. The spacious study with built-in joinery can be closed off for privacy - an ideal space to work from home, children’s studies, or even a separate studio.
A magnificent master suite with walk-through robe and generously proportioned ensuite is located on the upper level, separate from the remaining three bedrooms, with a balcony for summer breakfasts.
All areas are beautifully planned, meticulously designed and maximise on sun and privacy.
A stunning lap-pool and private deck is perfect for out-door entertaining.
There is direct access to the nature reserve behind, and a short walk to leading schools.
<b>Other features include:</b>
- Australian Institute of Architects AIA commendation in 2008
- Built-in bookcases and cupboards
- Hydronic in-slab heating throughout
- Natural cooling achieved through carefully designed ventilation
- Gas-instantaneous hot water
- DAS alarm system
- Extensive storage throughout
- Double lock-up garage
- Additional car accommodation within the confines of the property
-Powder room with third toilet
- Low-maintenance established garden
- Rainwater tanks and greywater recycling
Inspect
Contact agent


