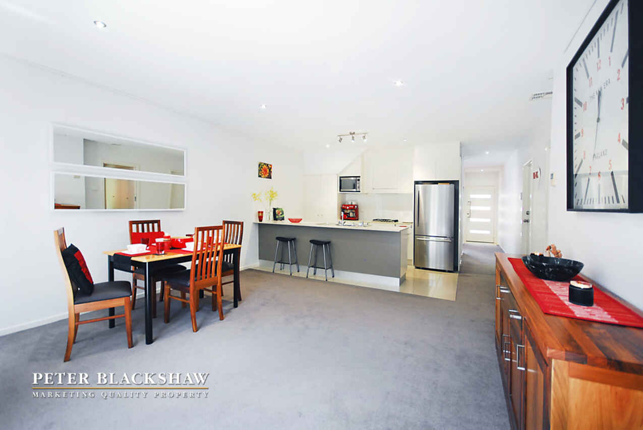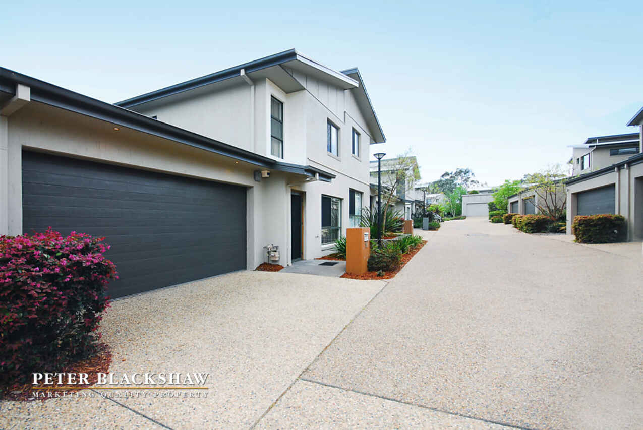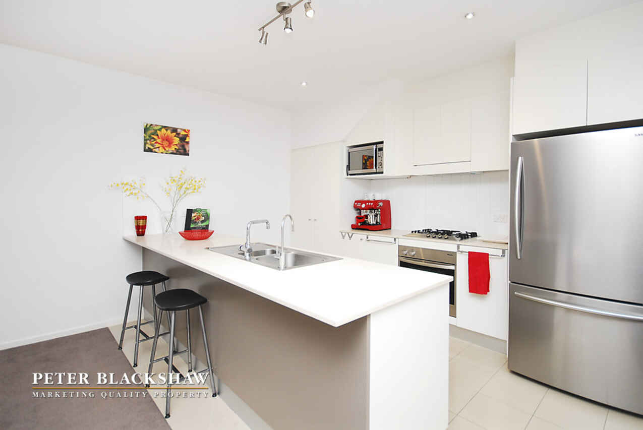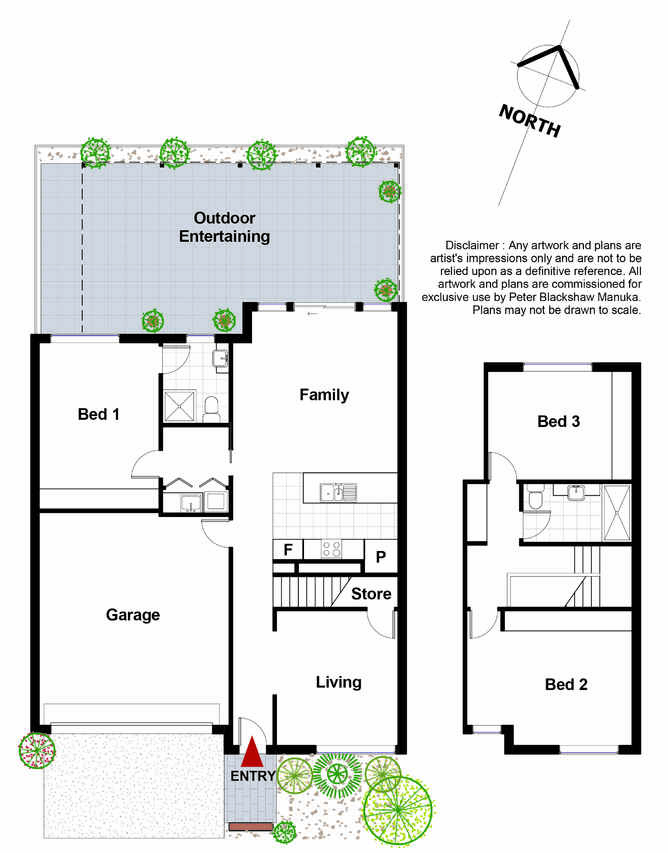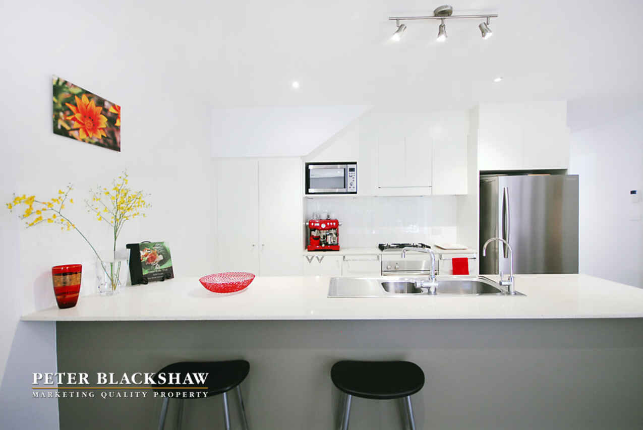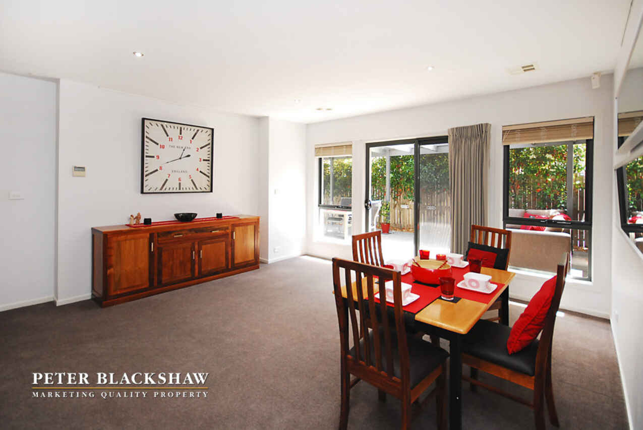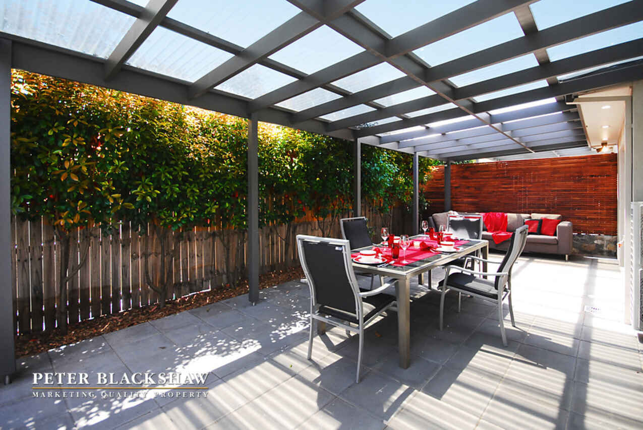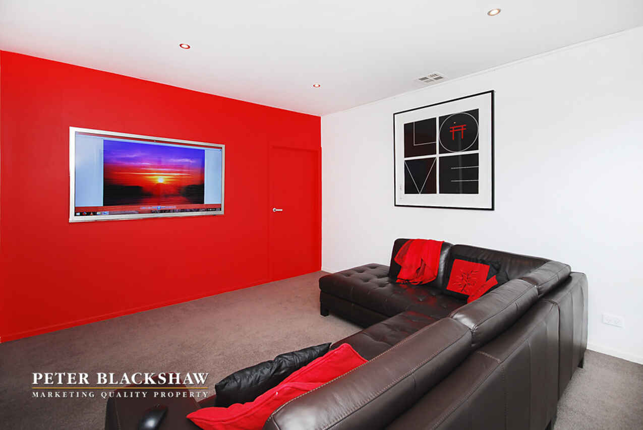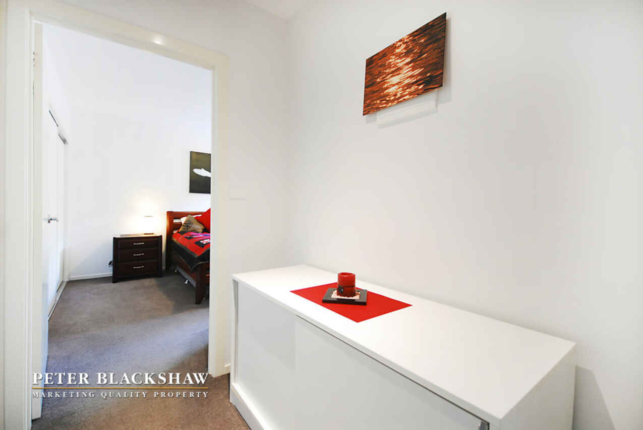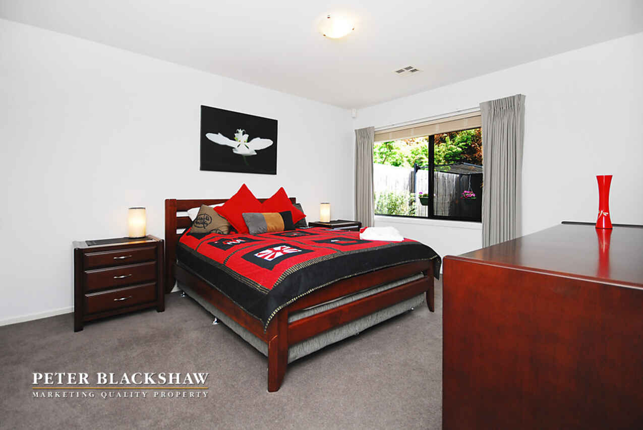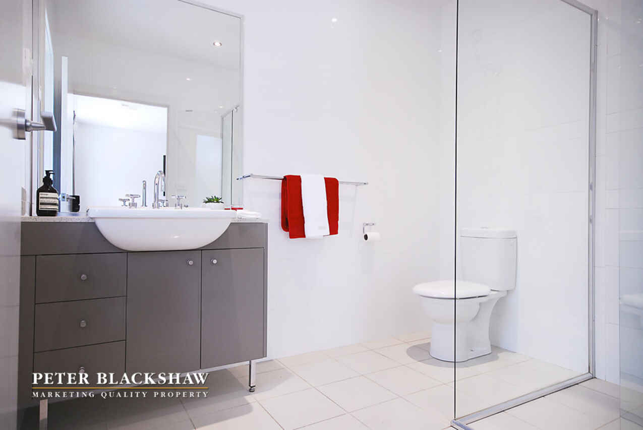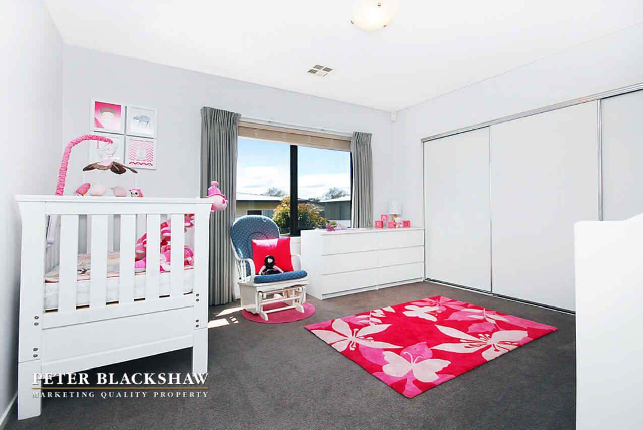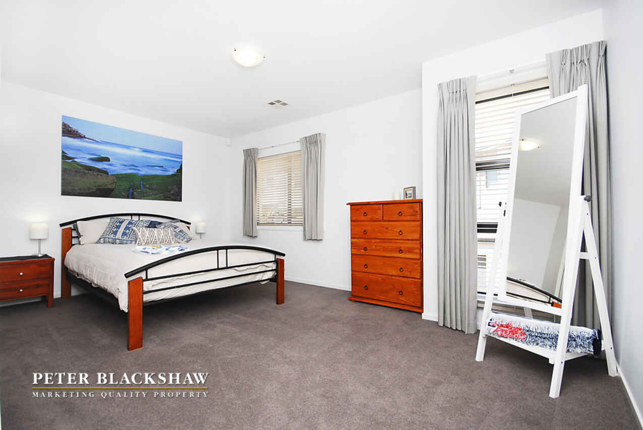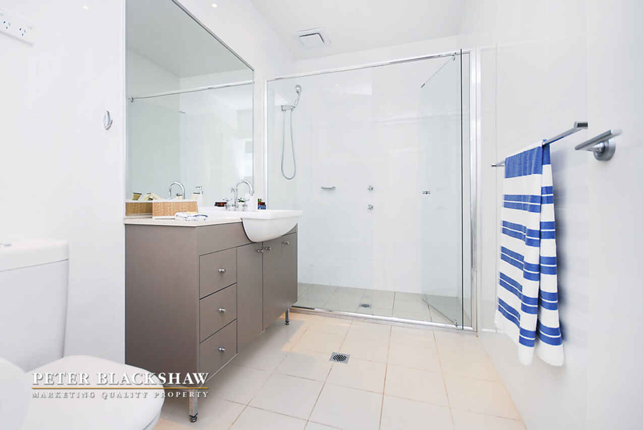Peaceful, Modern and Convenient Living
Sold
Location
Lot 7/106/215 Aspinall Street
Watson ACT 2602
Details
3
2
2
EER: 5
Townhouse
Auction Sunday, 8 Nov 01:00 PM On-Site
Building size: | 145 sqm (approx) |
Positioned within the highly sought after 'Solstice' complex is this stylish easy living two level, three bedroom and ensuite townhouse.
Ground floor offers formal living upon entry flowing to the open plan kitchen, family/dining and over looks the paved entertainment courtyard which is great for entertaining all year around. The galley style kitchen features Caesar stone bench tops, quality Miele stainless steel appliances and ample storage. The laundry is suitably near backyard access to the clothes line.
The segregated master bedroom is conveniently positioned on the ground level with built in wardrobes and an ensuite with stone top vanity and full height tiling. The additional generous sized bedrooms, each with built in wardrobes and served by a shared main bathroom are found on the first level.
There is ducted R/C heating and cooling, neutral toned carpet and tiles throughout and a double lock up garage with automatic control and internal access. This well-designed floor plan works well for an investment.
Enjoy the lifestyle of the peaceful and modern convenience set in unspoiled natural surrounds, with easy access to the Federal Highway and just minutes away from shops, schools and the Canberra CBD.
<b/>Features</b>
<b/>Floor Sizel:</b> 145m2 approx.
<b/>Courtyard:</b> 58m2 approx.
<b/>Garage:</b> 37m2 approx.
<b/>Body Corporate Fees:</b>
Admin Fund: $527.80/quarter
Sinking Fund: $199.87/quarter
<b/>Rental Appraisal:</b> $500-540 per week
<b/>Kitchen</b>
-Caesar stone bench tops
- Kitchen with Miele stainless steel appliances
- Ample storage
- Double basin sink
<b/>Bedroom and Bathrooms</b>
- Three spacious bedrooms all carpeted with built in wardrobes
- Master bedroom ensuite with stone top vanity and full height tiling
- Ground floor master bedroom and first floor master sized bedroom can accommodate a king sized bed
- Modern finishes
<b/>Heating and Cooling</b>
- Ducted reverse cycle air conditioning and heating
<b/>Other</b>
- Under stair storage and wine rack
- Ample storage throughout
- Double lock up garage with automatic control and internal access
<b/>Features Included</b>
- A mixture of quality curtains and privacy blinds
- Covered entertaining area
- The ground floor doorways and passages cater for individuals with impaired mobility
- Rheem continuous infinity gas hot water
- Clothes dryer and wall mounted clothesline
- LED down lights
- NBN connected
- Motion and heat back to base and back to mobile capable home alarm system
- Conveniently located close to Watson shops, primary school and childcare centre, doctors surgery and other amenities.
Read MoreGround floor offers formal living upon entry flowing to the open plan kitchen, family/dining and over looks the paved entertainment courtyard which is great for entertaining all year around. The galley style kitchen features Caesar stone bench tops, quality Miele stainless steel appliances and ample storage. The laundry is suitably near backyard access to the clothes line.
The segregated master bedroom is conveniently positioned on the ground level with built in wardrobes and an ensuite with stone top vanity and full height tiling. The additional generous sized bedrooms, each with built in wardrobes and served by a shared main bathroom are found on the first level.
There is ducted R/C heating and cooling, neutral toned carpet and tiles throughout and a double lock up garage with automatic control and internal access. This well-designed floor plan works well for an investment.
Enjoy the lifestyle of the peaceful and modern convenience set in unspoiled natural surrounds, with easy access to the Federal Highway and just minutes away from shops, schools and the Canberra CBD.
<b/>Features</b>
<b/>Floor Sizel:</b> 145m2 approx.
<b/>Courtyard:</b> 58m2 approx.
<b/>Garage:</b> 37m2 approx.
<b/>Body Corporate Fees:</b>
Admin Fund: $527.80/quarter
Sinking Fund: $199.87/quarter
<b/>Rental Appraisal:</b> $500-540 per week
<b/>Kitchen</b>
-Caesar stone bench tops
- Kitchen with Miele stainless steel appliances
- Ample storage
- Double basin sink
<b/>Bedroom and Bathrooms</b>
- Three spacious bedrooms all carpeted with built in wardrobes
- Master bedroom ensuite with stone top vanity and full height tiling
- Ground floor master bedroom and first floor master sized bedroom can accommodate a king sized bed
- Modern finishes
<b/>Heating and Cooling</b>
- Ducted reverse cycle air conditioning and heating
<b/>Other</b>
- Under stair storage and wine rack
- Ample storage throughout
- Double lock up garage with automatic control and internal access
<b/>Features Included</b>
- A mixture of quality curtains and privacy blinds
- Covered entertaining area
- The ground floor doorways and passages cater for individuals with impaired mobility
- Rheem continuous infinity gas hot water
- Clothes dryer and wall mounted clothesline
- LED down lights
- NBN connected
- Motion and heat back to base and back to mobile capable home alarm system
- Conveniently located close to Watson shops, primary school and childcare centre, doctors surgery and other amenities.
Inspect
Contact agent
Listing agent
Positioned within the highly sought after 'Solstice' complex is this stylish easy living two level, three bedroom and ensuite townhouse.
Ground floor offers formal living upon entry flowing to the open plan kitchen, family/dining and over looks the paved entertainment courtyard which is great for entertaining all year around. The galley style kitchen features Caesar stone bench tops, quality Miele stainless steel appliances and ample storage. The laundry is suitably near backyard access to the clothes line.
The segregated master bedroom is conveniently positioned on the ground level with built in wardrobes and an ensuite with stone top vanity and full height tiling. The additional generous sized bedrooms, each with built in wardrobes and served by a shared main bathroom are found on the first level.
There is ducted R/C heating and cooling, neutral toned carpet and tiles throughout and a double lock up garage with automatic control and internal access. This well-designed floor plan works well for an investment.
Enjoy the lifestyle of the peaceful and modern convenience set in unspoiled natural surrounds, with easy access to the Federal Highway and just minutes away from shops, schools and the Canberra CBD.
<b/>Features</b>
<b/>Floor Sizel:</b> 145m2 approx.
<b/>Courtyard:</b> 58m2 approx.
<b/>Garage:</b> 37m2 approx.
<b/>Body Corporate Fees:</b>
Admin Fund: $527.80/quarter
Sinking Fund: $199.87/quarter
<b/>Rental Appraisal:</b> $500-540 per week
<b/>Kitchen</b>
-Caesar stone bench tops
- Kitchen with Miele stainless steel appliances
- Ample storage
- Double basin sink
<b/>Bedroom and Bathrooms</b>
- Three spacious bedrooms all carpeted with built in wardrobes
- Master bedroom ensuite with stone top vanity and full height tiling
- Ground floor master bedroom and first floor master sized bedroom can accommodate a king sized bed
- Modern finishes
<b/>Heating and Cooling</b>
- Ducted reverse cycle air conditioning and heating
<b/>Other</b>
- Under stair storage and wine rack
- Ample storage throughout
- Double lock up garage with automatic control and internal access
<b/>Features Included</b>
- A mixture of quality curtains and privacy blinds
- Covered entertaining area
- The ground floor doorways and passages cater for individuals with impaired mobility
- Rheem continuous infinity gas hot water
- Clothes dryer and wall mounted clothesline
- LED down lights
- NBN connected
- Motion and heat back to base and back to mobile capable home alarm system
- Conveniently located close to Watson shops, primary school and childcare centre, doctors surgery and other amenities.
Read MoreGround floor offers formal living upon entry flowing to the open plan kitchen, family/dining and over looks the paved entertainment courtyard which is great for entertaining all year around. The galley style kitchen features Caesar stone bench tops, quality Miele stainless steel appliances and ample storage. The laundry is suitably near backyard access to the clothes line.
The segregated master bedroom is conveniently positioned on the ground level with built in wardrobes and an ensuite with stone top vanity and full height tiling. The additional generous sized bedrooms, each with built in wardrobes and served by a shared main bathroom are found on the first level.
There is ducted R/C heating and cooling, neutral toned carpet and tiles throughout and a double lock up garage with automatic control and internal access. This well-designed floor plan works well for an investment.
Enjoy the lifestyle of the peaceful and modern convenience set in unspoiled natural surrounds, with easy access to the Federal Highway and just minutes away from shops, schools and the Canberra CBD.
<b/>Features</b>
<b/>Floor Sizel:</b> 145m2 approx.
<b/>Courtyard:</b> 58m2 approx.
<b/>Garage:</b> 37m2 approx.
<b/>Body Corporate Fees:</b>
Admin Fund: $527.80/quarter
Sinking Fund: $199.87/quarter
<b/>Rental Appraisal:</b> $500-540 per week
<b/>Kitchen</b>
-Caesar stone bench tops
- Kitchen with Miele stainless steel appliances
- Ample storage
- Double basin sink
<b/>Bedroom and Bathrooms</b>
- Three spacious bedrooms all carpeted with built in wardrobes
- Master bedroom ensuite with stone top vanity and full height tiling
- Ground floor master bedroom and first floor master sized bedroom can accommodate a king sized bed
- Modern finishes
<b/>Heating and Cooling</b>
- Ducted reverse cycle air conditioning and heating
<b/>Other</b>
- Under stair storage and wine rack
- Ample storage throughout
- Double lock up garage with automatic control and internal access
<b/>Features Included</b>
- A mixture of quality curtains and privacy blinds
- Covered entertaining area
- The ground floor doorways and passages cater for individuals with impaired mobility
- Rheem continuous infinity gas hot water
- Clothes dryer and wall mounted clothesline
- LED down lights
- NBN connected
- Motion and heat back to base and back to mobile capable home alarm system
- Conveniently located close to Watson shops, primary school and childcare centre, doctors surgery and other amenities.
Location
Lot 7/106/215 Aspinall Street
Watson ACT 2602
Details
3
2
2
EER: 5
Townhouse
Auction Sunday, 8 Nov 01:00 PM On-Site
Building size: | 145 sqm (approx) |
Positioned within the highly sought after 'Solstice' complex is this stylish easy living two level, three bedroom and ensuite townhouse.
Ground floor offers formal living upon entry flowing to the open plan kitchen, family/dining and over looks the paved entertainment courtyard which is great for entertaining all year around. The galley style kitchen features Caesar stone bench tops, quality Miele stainless steel appliances and ample storage. The laundry is suitably near backyard access to the clothes line.
The segregated master bedroom is conveniently positioned on the ground level with built in wardrobes and an ensuite with stone top vanity and full height tiling. The additional generous sized bedrooms, each with built in wardrobes and served by a shared main bathroom are found on the first level.
There is ducted R/C heating and cooling, neutral toned carpet and tiles throughout and a double lock up garage with automatic control and internal access. This well-designed floor plan works well for an investment.
Enjoy the lifestyle of the peaceful and modern convenience set in unspoiled natural surrounds, with easy access to the Federal Highway and just minutes away from shops, schools and the Canberra CBD.
<b/>Features</b>
<b/>Floor Sizel:</b> 145m2 approx.
<b/>Courtyard:</b> 58m2 approx.
<b/>Garage:</b> 37m2 approx.
<b/>Body Corporate Fees:</b>
Admin Fund: $527.80/quarter
Sinking Fund: $199.87/quarter
<b/>Rental Appraisal:</b> $500-540 per week
<b/>Kitchen</b>
-Caesar stone bench tops
- Kitchen with Miele stainless steel appliances
- Ample storage
- Double basin sink
<b/>Bedroom and Bathrooms</b>
- Three spacious bedrooms all carpeted with built in wardrobes
- Master bedroom ensuite with stone top vanity and full height tiling
- Ground floor master bedroom and first floor master sized bedroom can accommodate a king sized bed
- Modern finishes
<b/>Heating and Cooling</b>
- Ducted reverse cycle air conditioning and heating
<b/>Other</b>
- Under stair storage and wine rack
- Ample storage throughout
- Double lock up garage with automatic control and internal access
<b/>Features Included</b>
- A mixture of quality curtains and privacy blinds
- Covered entertaining area
- The ground floor doorways and passages cater for individuals with impaired mobility
- Rheem continuous infinity gas hot water
- Clothes dryer and wall mounted clothesline
- LED down lights
- NBN connected
- Motion and heat back to base and back to mobile capable home alarm system
- Conveniently located close to Watson shops, primary school and childcare centre, doctors surgery and other amenities.
Read MoreGround floor offers formal living upon entry flowing to the open plan kitchen, family/dining and over looks the paved entertainment courtyard which is great for entertaining all year around. The galley style kitchen features Caesar stone bench tops, quality Miele stainless steel appliances and ample storage. The laundry is suitably near backyard access to the clothes line.
The segregated master bedroom is conveniently positioned on the ground level with built in wardrobes and an ensuite with stone top vanity and full height tiling. The additional generous sized bedrooms, each with built in wardrobes and served by a shared main bathroom are found on the first level.
There is ducted R/C heating and cooling, neutral toned carpet and tiles throughout and a double lock up garage with automatic control and internal access. This well-designed floor plan works well for an investment.
Enjoy the lifestyle of the peaceful and modern convenience set in unspoiled natural surrounds, with easy access to the Federal Highway and just minutes away from shops, schools and the Canberra CBD.
<b/>Features</b>
<b/>Floor Sizel:</b> 145m2 approx.
<b/>Courtyard:</b> 58m2 approx.
<b/>Garage:</b> 37m2 approx.
<b/>Body Corporate Fees:</b>
Admin Fund: $527.80/quarter
Sinking Fund: $199.87/quarter
<b/>Rental Appraisal:</b> $500-540 per week
<b/>Kitchen</b>
-Caesar stone bench tops
- Kitchen with Miele stainless steel appliances
- Ample storage
- Double basin sink
<b/>Bedroom and Bathrooms</b>
- Three spacious bedrooms all carpeted with built in wardrobes
- Master bedroom ensuite with stone top vanity and full height tiling
- Ground floor master bedroom and first floor master sized bedroom can accommodate a king sized bed
- Modern finishes
<b/>Heating and Cooling</b>
- Ducted reverse cycle air conditioning and heating
<b/>Other</b>
- Under stair storage and wine rack
- Ample storage throughout
- Double lock up garage with automatic control and internal access
<b/>Features Included</b>
- A mixture of quality curtains and privacy blinds
- Covered entertaining area
- The ground floor doorways and passages cater for individuals with impaired mobility
- Rheem continuous infinity gas hot water
- Clothes dryer and wall mounted clothesline
- LED down lights
- NBN connected
- Motion and heat back to base and back to mobile capable home alarm system
- Conveniently located close to Watson shops, primary school and childcare centre, doctors surgery and other amenities.
Inspect
Contact agent


