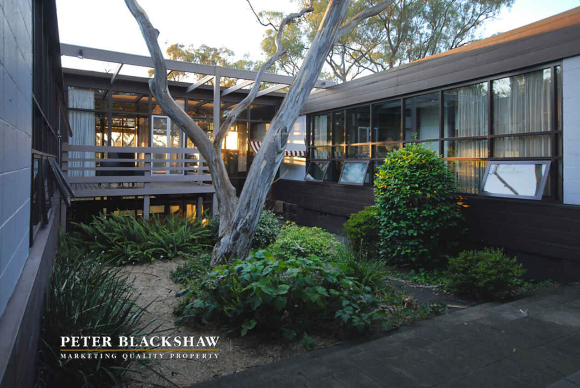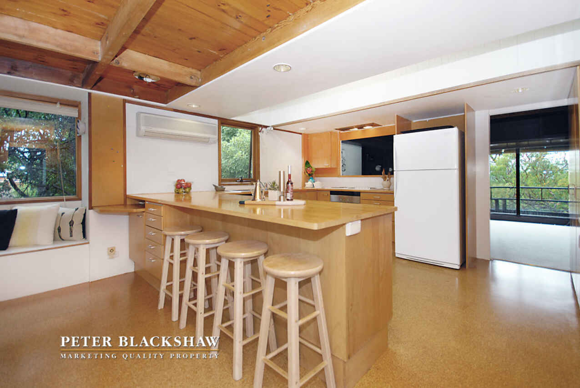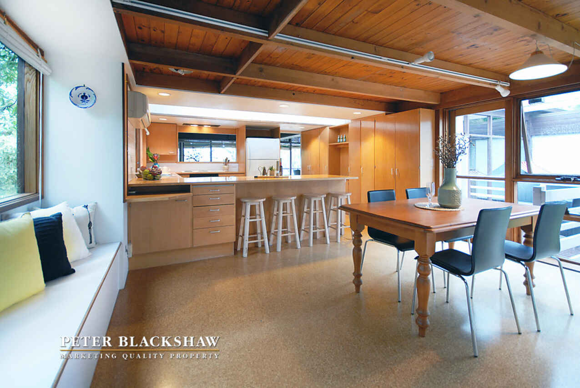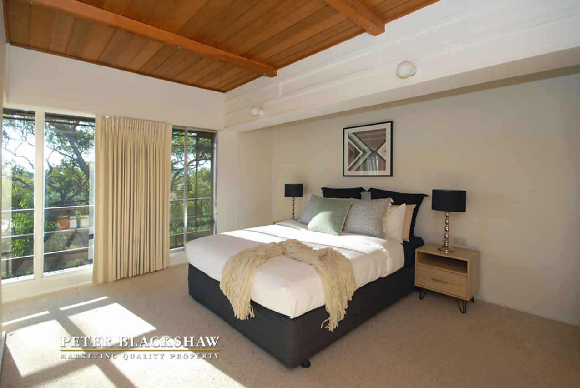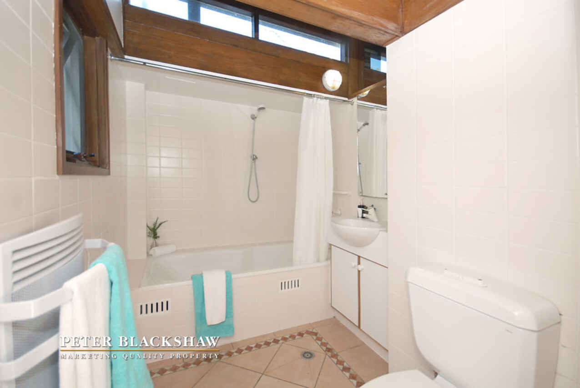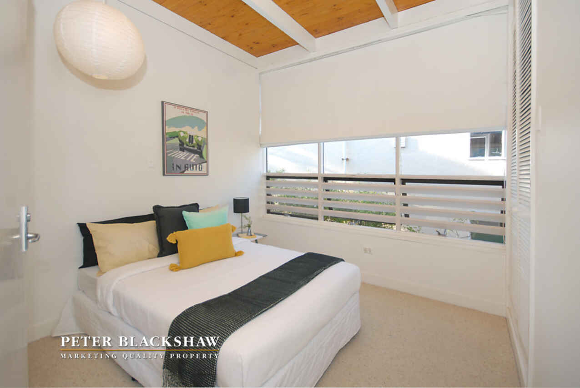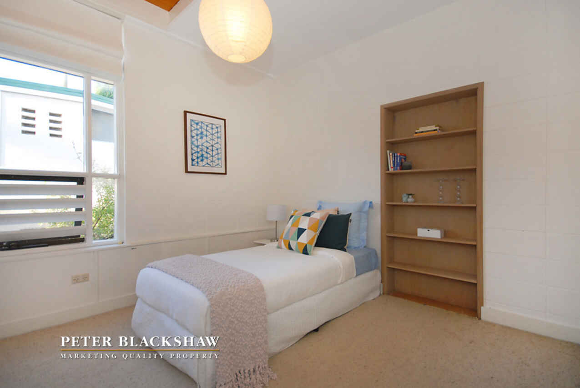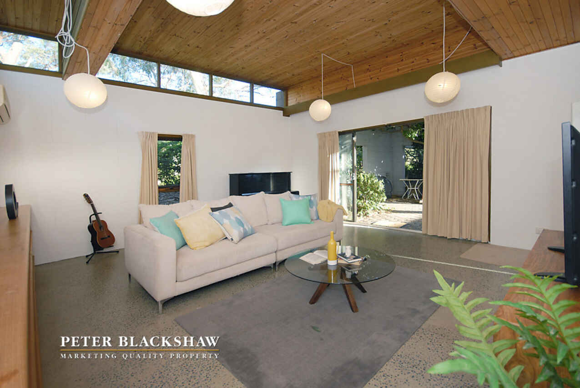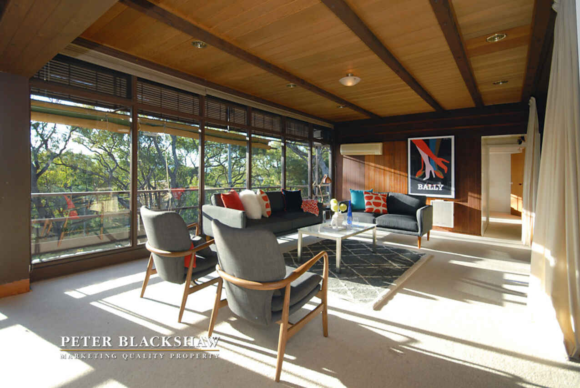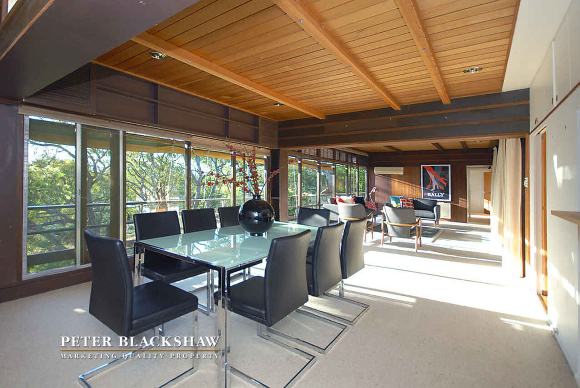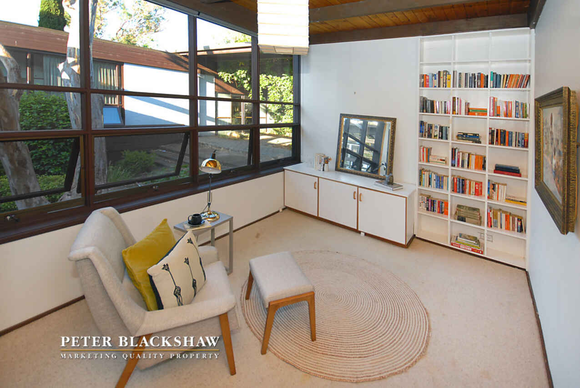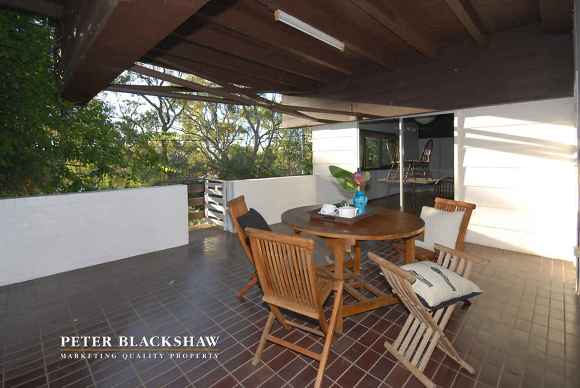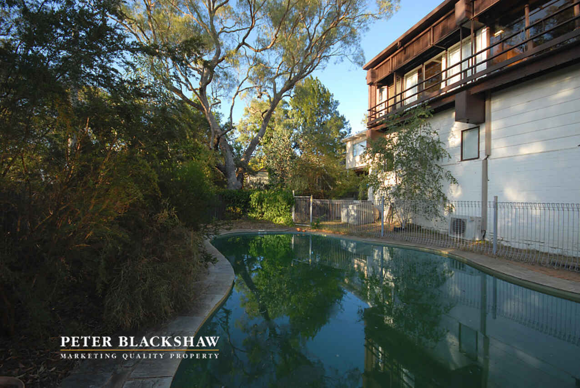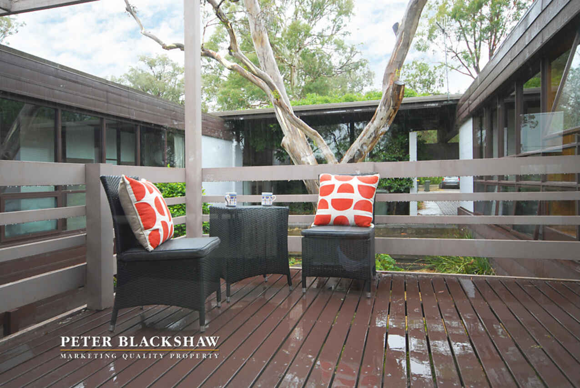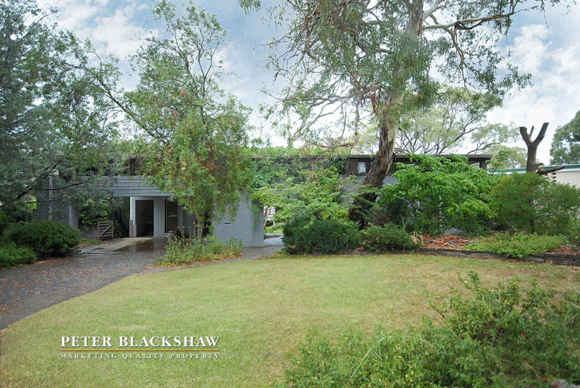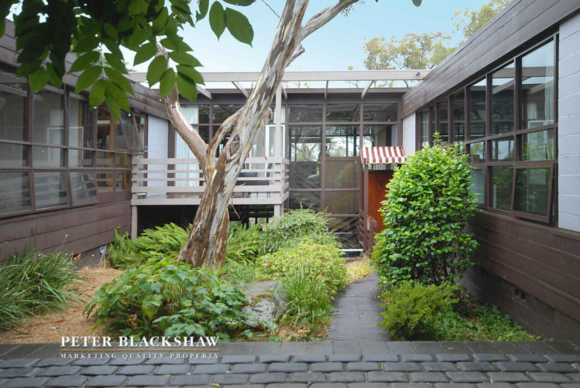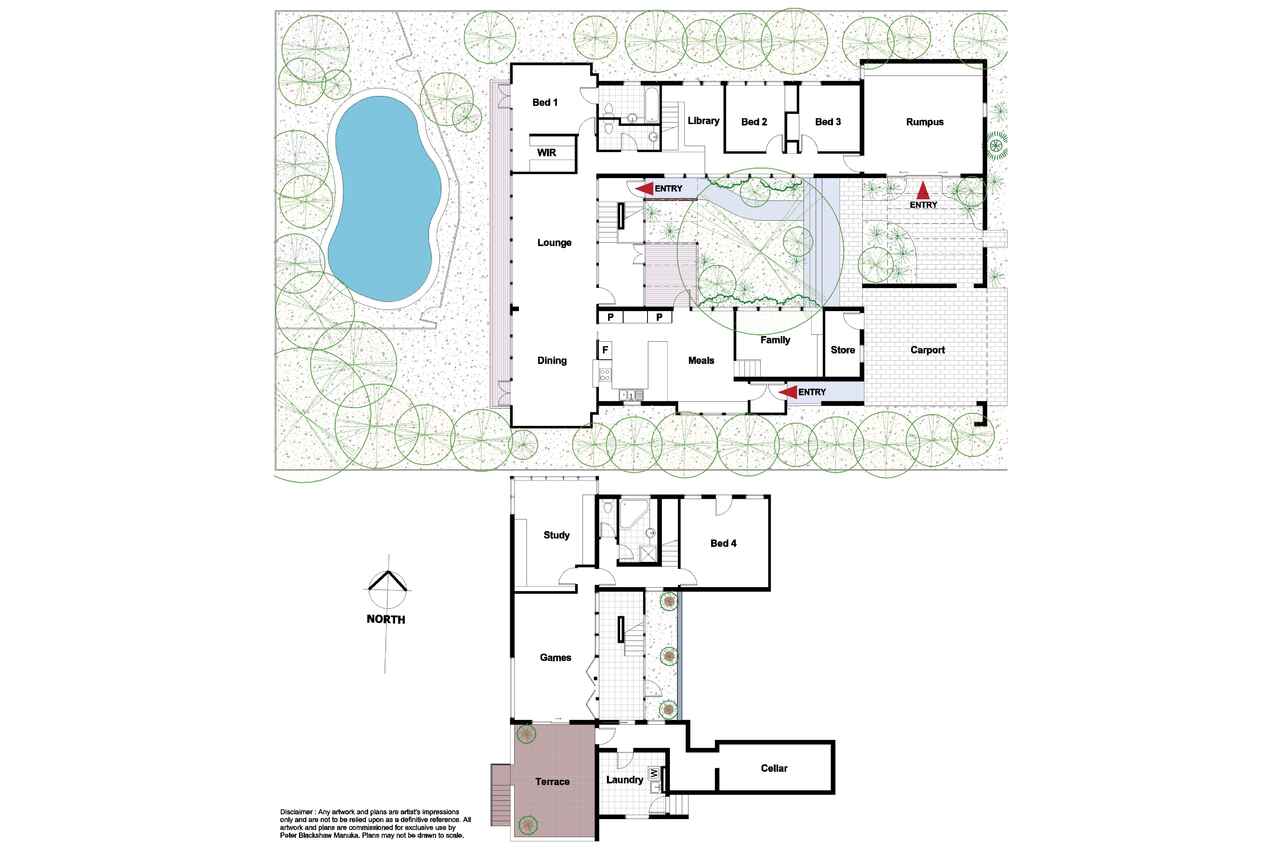Exceptional Living Experience
Sold
Location
Lot 7/11 Waller Crescent
Campbell ACT 2612
Details
4
2
2
EER: 0
House
Auction Saturday, 18 Feb 09:00 AM On-Site
Land area: | 976 sqm (approx) |
Building size: | 355 sqm (approx) |
11 Waller Crescent is an exceptional living experience in Canberra. This home was designed by architect Neville Ward in the mid-century modern style. It has an unusual character, taking advantage of a bush setting close to the City Centre and Lake Burley Griffin.
The home is uniquely spacious, affording many lifestyle options and remarkable sense of privacy and intimacy with the environment given its location.
It has four genuine bedrooms, a purpose-built music room that is a wonderful family or professional asset, an office sized study, two decks/terraces giving summer and winter options, an extensive garden and a salt water pool styled in a native garden setting. in addition it has extensive underground storage including a purpose-built wine cellar.
The home is in close proximity to quality schools and only about a five minute walk to the local Campbell shops.
Living Size: 355m2 approx.
Block Size: 975m2 approx.
EER: 0
Built: 1968 approx.
UV: $769,000 approx.
Features:
- Four Bedroom
- Two Bathroom
- Master Bedroom with Walk-in Robes and Ensuite
- Open Style Formal Living and Dining Area with Full Length Floor to Ceiling Windows
- Purpose-Built Music Room
- Reverse Cycle Split System Heating and Cooling
- Westerly Views of the Brindabellas and Black Mountain
- Wine Cellar
- Extensive Underground Storage
- Saltwater Pool
- Two decks/Terraces
- Double Carport
- Generous Native and European Garden
- Backing onto Reserve
Read MoreThe home is uniquely spacious, affording many lifestyle options and remarkable sense of privacy and intimacy with the environment given its location.
It has four genuine bedrooms, a purpose-built music room that is a wonderful family or professional asset, an office sized study, two decks/terraces giving summer and winter options, an extensive garden and a salt water pool styled in a native garden setting. in addition it has extensive underground storage including a purpose-built wine cellar.
The home is in close proximity to quality schools and only about a five minute walk to the local Campbell shops.
Living Size: 355m2 approx.
Block Size: 975m2 approx.
EER: 0
Built: 1968 approx.
UV: $769,000 approx.
Features:
- Four Bedroom
- Two Bathroom
- Master Bedroom with Walk-in Robes and Ensuite
- Open Style Formal Living and Dining Area with Full Length Floor to Ceiling Windows
- Purpose-Built Music Room
- Reverse Cycle Split System Heating and Cooling
- Westerly Views of the Brindabellas and Black Mountain
- Wine Cellar
- Extensive Underground Storage
- Saltwater Pool
- Two decks/Terraces
- Double Carport
- Generous Native and European Garden
- Backing onto Reserve
Inspect
Contact agent
Listing agent
11 Waller Crescent is an exceptional living experience in Canberra. This home was designed by architect Neville Ward in the mid-century modern style. It has an unusual character, taking advantage of a bush setting close to the City Centre and Lake Burley Griffin.
The home is uniquely spacious, affording many lifestyle options and remarkable sense of privacy and intimacy with the environment given its location.
It has four genuine bedrooms, a purpose-built music room that is a wonderful family or professional asset, an office sized study, two decks/terraces giving summer and winter options, an extensive garden and a salt water pool styled in a native garden setting. in addition it has extensive underground storage including a purpose-built wine cellar.
The home is in close proximity to quality schools and only about a five minute walk to the local Campbell shops.
Living Size: 355m2 approx.
Block Size: 975m2 approx.
EER: 0
Built: 1968 approx.
UV: $769,000 approx.
Features:
- Four Bedroom
- Two Bathroom
- Master Bedroom with Walk-in Robes and Ensuite
- Open Style Formal Living and Dining Area with Full Length Floor to Ceiling Windows
- Purpose-Built Music Room
- Reverse Cycle Split System Heating and Cooling
- Westerly Views of the Brindabellas and Black Mountain
- Wine Cellar
- Extensive Underground Storage
- Saltwater Pool
- Two decks/Terraces
- Double Carport
- Generous Native and European Garden
- Backing onto Reserve
Read MoreThe home is uniquely spacious, affording many lifestyle options and remarkable sense of privacy and intimacy with the environment given its location.
It has four genuine bedrooms, a purpose-built music room that is a wonderful family or professional asset, an office sized study, two decks/terraces giving summer and winter options, an extensive garden and a salt water pool styled in a native garden setting. in addition it has extensive underground storage including a purpose-built wine cellar.
The home is in close proximity to quality schools and only about a five minute walk to the local Campbell shops.
Living Size: 355m2 approx.
Block Size: 975m2 approx.
EER: 0
Built: 1968 approx.
UV: $769,000 approx.
Features:
- Four Bedroom
- Two Bathroom
- Master Bedroom with Walk-in Robes and Ensuite
- Open Style Formal Living and Dining Area with Full Length Floor to Ceiling Windows
- Purpose-Built Music Room
- Reverse Cycle Split System Heating and Cooling
- Westerly Views of the Brindabellas and Black Mountain
- Wine Cellar
- Extensive Underground Storage
- Saltwater Pool
- Two decks/Terraces
- Double Carport
- Generous Native and European Garden
- Backing onto Reserve
Location
Lot 7/11 Waller Crescent
Campbell ACT 2612
Details
4
2
2
EER: 0
House
Auction Saturday, 18 Feb 09:00 AM On-Site
Land area: | 976 sqm (approx) |
Building size: | 355 sqm (approx) |
11 Waller Crescent is an exceptional living experience in Canberra. This home was designed by architect Neville Ward in the mid-century modern style. It has an unusual character, taking advantage of a bush setting close to the City Centre and Lake Burley Griffin.
The home is uniquely spacious, affording many lifestyle options and remarkable sense of privacy and intimacy with the environment given its location.
It has four genuine bedrooms, a purpose-built music room that is a wonderful family or professional asset, an office sized study, two decks/terraces giving summer and winter options, an extensive garden and a salt water pool styled in a native garden setting. in addition it has extensive underground storage including a purpose-built wine cellar.
The home is in close proximity to quality schools and only about a five minute walk to the local Campbell shops.
Living Size: 355m2 approx.
Block Size: 975m2 approx.
EER: 0
Built: 1968 approx.
UV: $769,000 approx.
Features:
- Four Bedroom
- Two Bathroom
- Master Bedroom with Walk-in Robes and Ensuite
- Open Style Formal Living and Dining Area with Full Length Floor to Ceiling Windows
- Purpose-Built Music Room
- Reverse Cycle Split System Heating and Cooling
- Westerly Views of the Brindabellas and Black Mountain
- Wine Cellar
- Extensive Underground Storage
- Saltwater Pool
- Two decks/Terraces
- Double Carport
- Generous Native and European Garden
- Backing onto Reserve
Read MoreThe home is uniquely spacious, affording many lifestyle options and remarkable sense of privacy and intimacy with the environment given its location.
It has four genuine bedrooms, a purpose-built music room that is a wonderful family or professional asset, an office sized study, two decks/terraces giving summer and winter options, an extensive garden and a salt water pool styled in a native garden setting. in addition it has extensive underground storage including a purpose-built wine cellar.
The home is in close proximity to quality schools and only about a five minute walk to the local Campbell shops.
Living Size: 355m2 approx.
Block Size: 975m2 approx.
EER: 0
Built: 1968 approx.
UV: $769,000 approx.
Features:
- Four Bedroom
- Two Bathroom
- Master Bedroom with Walk-in Robes and Ensuite
- Open Style Formal Living and Dining Area with Full Length Floor to Ceiling Windows
- Purpose-Built Music Room
- Reverse Cycle Split System Heating and Cooling
- Westerly Views of the Brindabellas and Black Mountain
- Wine Cellar
- Extensive Underground Storage
- Saltwater Pool
- Two decks/Terraces
- Double Carport
- Generous Native and European Garden
- Backing onto Reserve
Inspect
Contact agent


