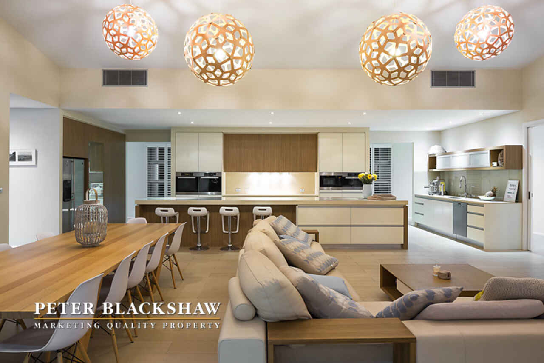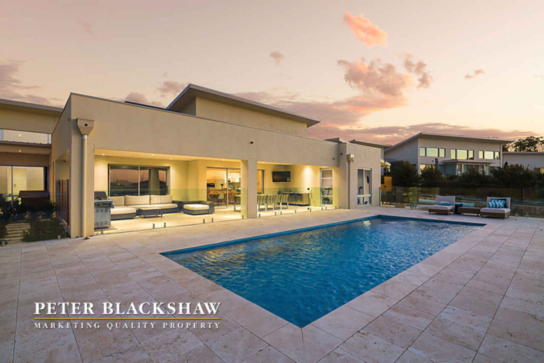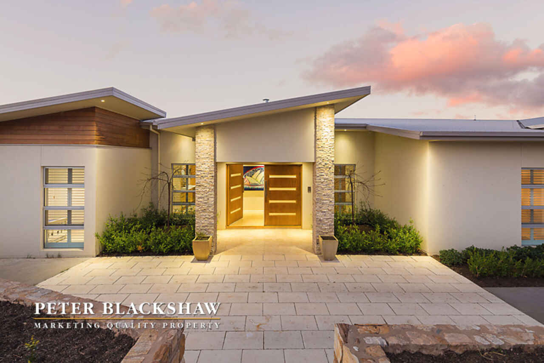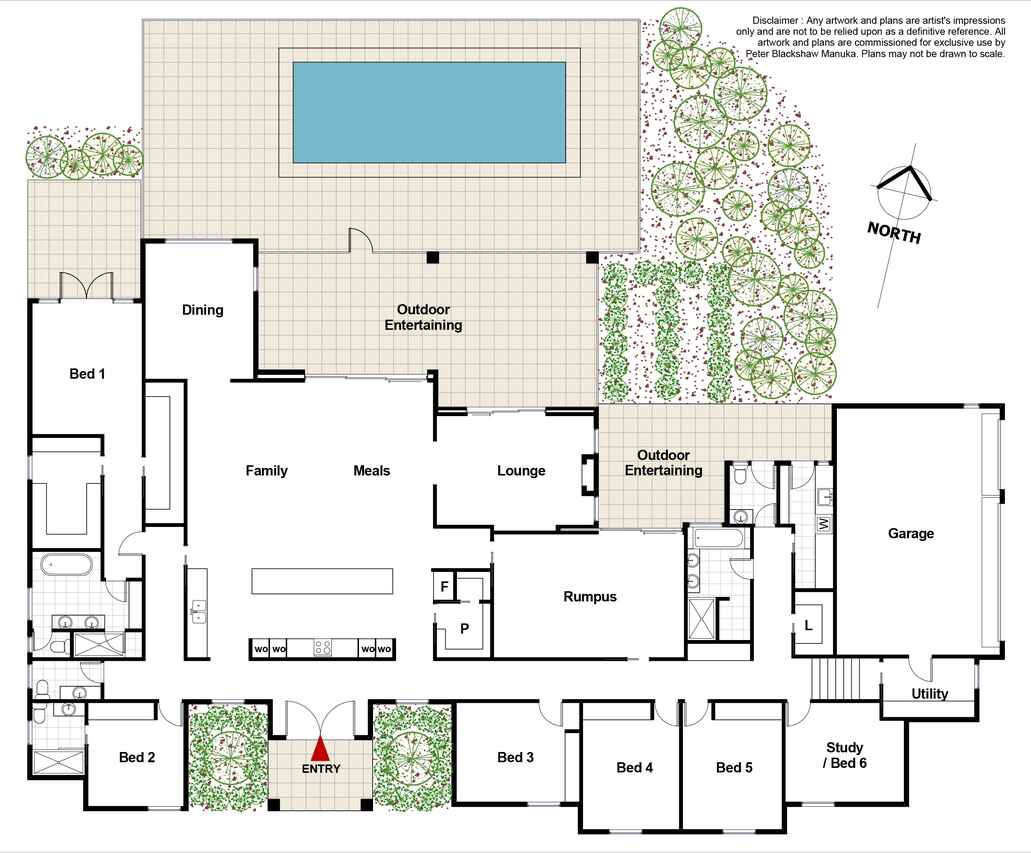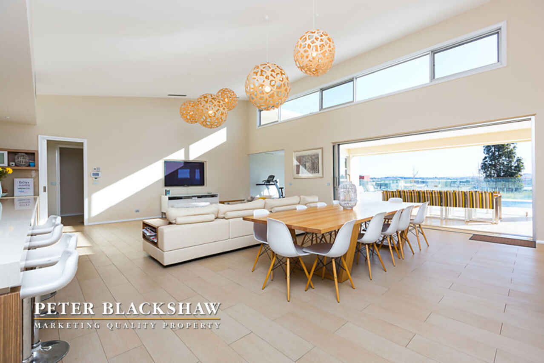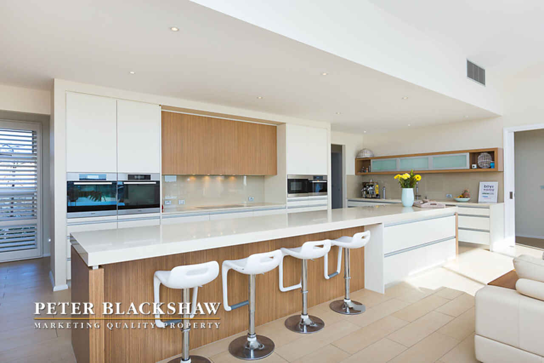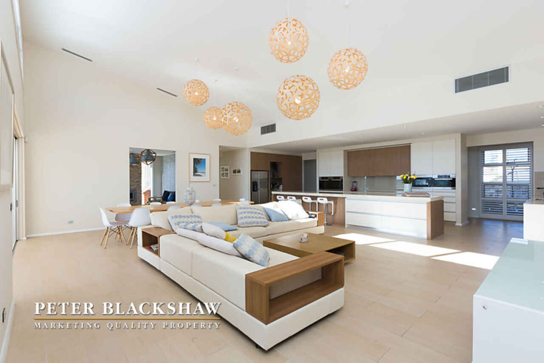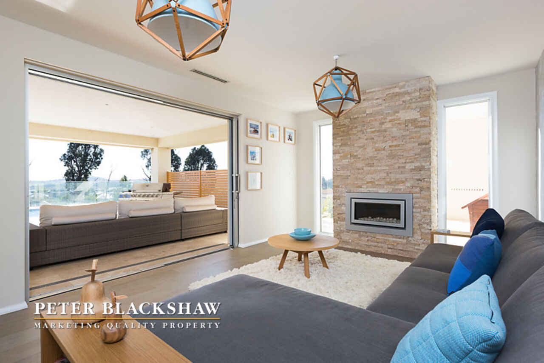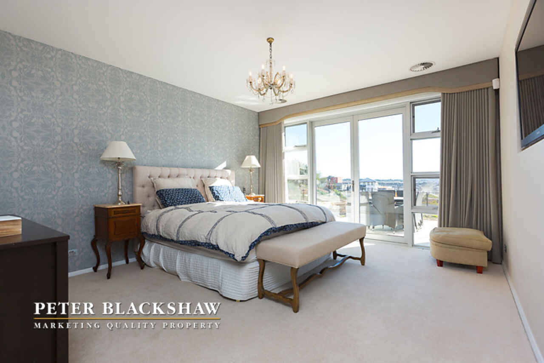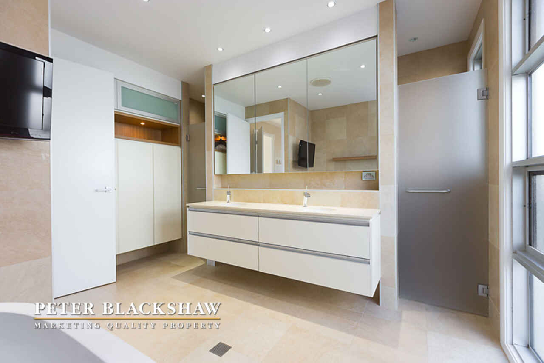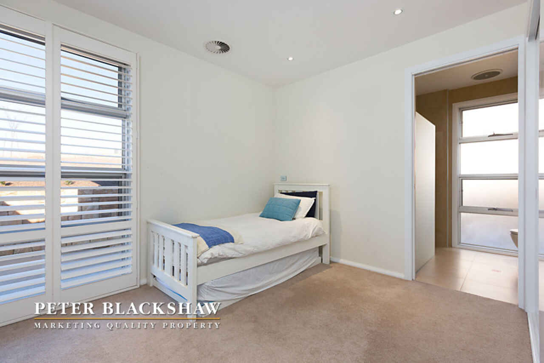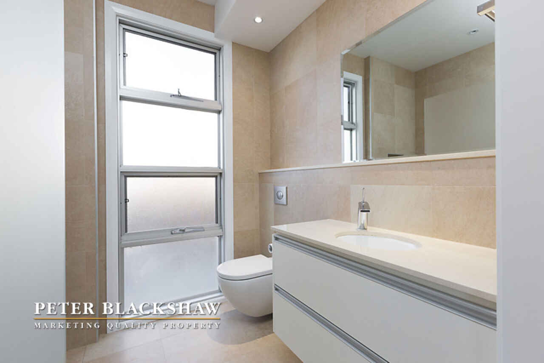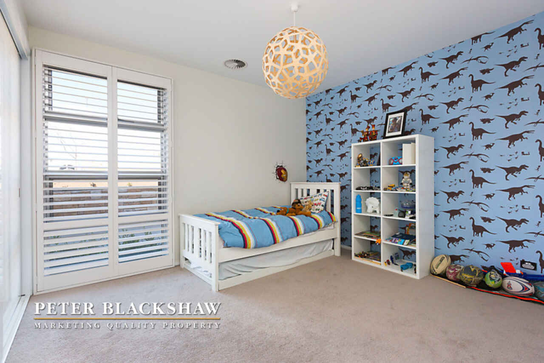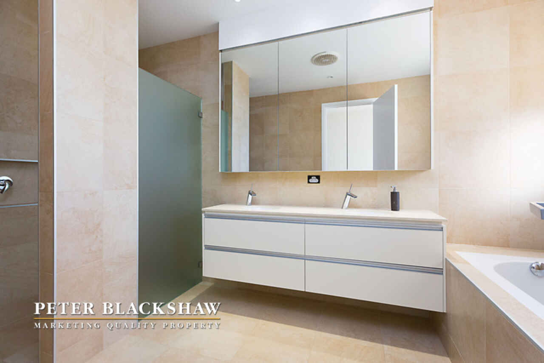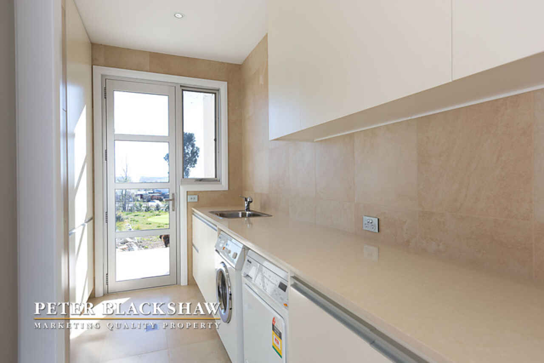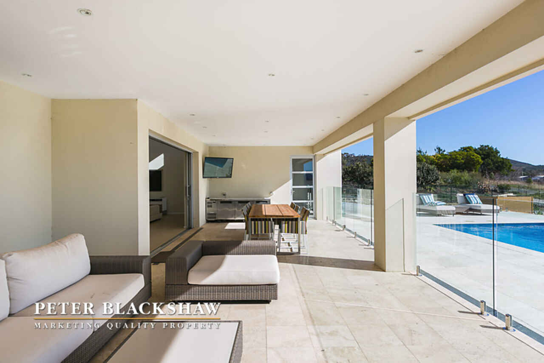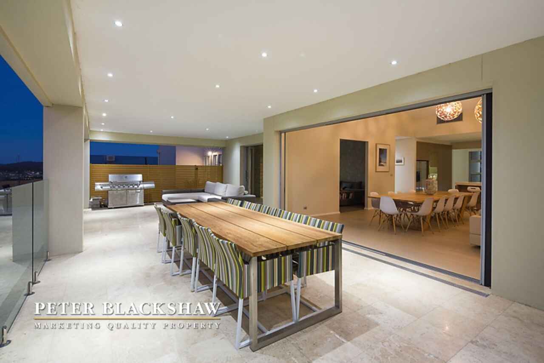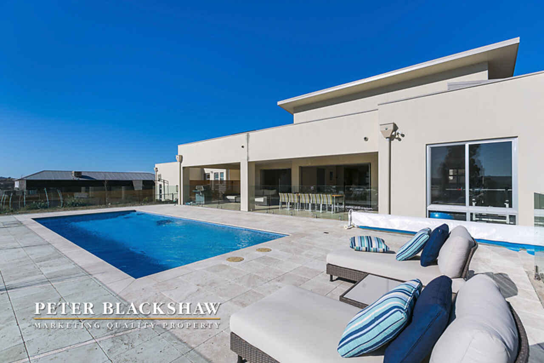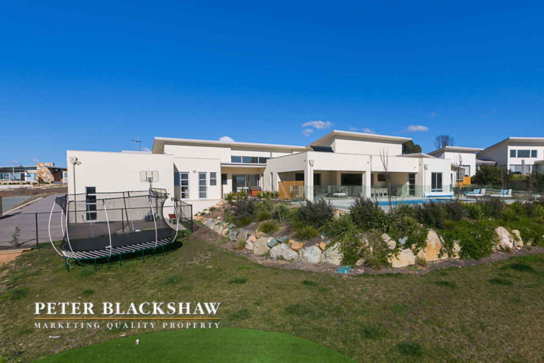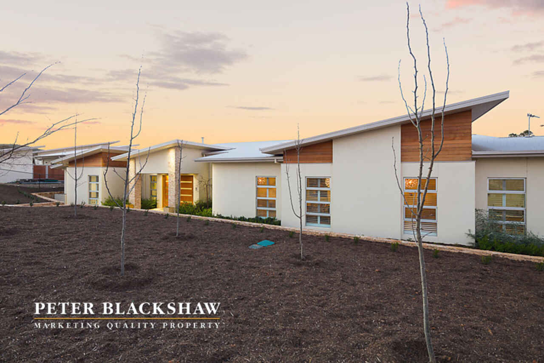Luxury, Style and Space
Sold
Location
Lot 7/14 Dolly McGrath Street
Duffy ACT 2611
Details
5
3
3
EER: 5
House
By negotiation
Land area: | 2470 sqm (approx) |
Building size: | 454.9 sqm (approx) |
Built to the highest of standards in 2011, 14 Dolly McGrath Street boasts a highly functional and contemporary floor plan perfectly designed for grand scale entertaining and large family living. The vast proportions of this home are noticed immediately as you enter through the custom double doors into the foyer and highlighted in the open plan family room where 5m raked ceilings are a standout feature. Combined living areas have been opened for space, light and outlook however a separate dining room has been included for more formal occasions. With warm neutral tones throughout this family home is extremely inviting. A gas fireplace in the lounge room provides comfort in the winter along with twin reverse cycle air conditioning units to ensure year round comfort. At the heart of the home is a huge gourmet Chefs kitchen with high quality inclusions such as stone bench-tops, a massive walk-in-pantry, and 3 Miele ovens with one including a built-in steamer.
Completely recessed glass sliding doors seamlessly meld indoor and outdoor zones to create brilliant year round entertaining spaces. The spacious covered alfresco area overlooks the solar heated pool secured with frameless glass fencing. Surrounded by limestone paving, the pool itself is ionized, concrete and fully tiled.
The current configuration provides 5 good sized bedrooms plus an additional large study. The generous master bedroom and guest bedroom is each complimented with an ensuite whilst a third luxurious bathroom services the 3rd, 4th and 5th bedroom. The master bedroom accommodates two walk-in-robes with all 4 remaining bedrooms accommodating a built-in-robe.
Additional features include large rumpus room, ample car accommodation with a triple garage to the right of the home, utility room off the garage, separate laundry, 2 powder rooms, double glazed windows, hydronic floor heating, a 120,000L rainwater tank and back to base alarm with 4 security cameras for added security.
This 2470m2 block boasts panoramic views across Mount Stromlo, the National Arboretum and City, and sits proudly amongst some superb homes. A quiet hidden pocket, this location is rapidly becoming one of the most sought after addresses in the wonderful suburb of Duffy. With a block of this size there is ample space to make this already superb home into your very own private resort with room to add luxury features including a tennis court and secluded garden sanctuaries with the promise of no homes ever to neighbour the rear. Just a short drive from the Tuggeranong Parkway, travel to all major town centres as well as Cooleman Court is uncomplicated.
5 bedrooms, 2 ensuites, 1 bathroom
Formal dining room
Choice of living areas
Large rumpus room
Open plan chefs kitchen with high quality appointments
2 powder rooms
5m raked ceilings
Triple garage
Utility room
Separate laundry
Double glazed windows
Gas fireplace
Reverse cycle air conditioning
Ducted gas heating
Hydronic floor heating
120,000L rainwater tank
In-ground solar heated ionized pool
Alfresco entertaining areas
454.9m2 total living plus 54.4m2 total garaging
2470m2 block
Diagonally opposite Stromlo Forest Park
Close proximity to:
Duffy Primary School
Cooleman Court
Stomlo Forest Park
Read MoreCompletely recessed glass sliding doors seamlessly meld indoor and outdoor zones to create brilliant year round entertaining spaces. The spacious covered alfresco area overlooks the solar heated pool secured with frameless glass fencing. Surrounded by limestone paving, the pool itself is ionized, concrete and fully tiled.
The current configuration provides 5 good sized bedrooms plus an additional large study. The generous master bedroom and guest bedroom is each complimented with an ensuite whilst a third luxurious bathroom services the 3rd, 4th and 5th bedroom. The master bedroom accommodates two walk-in-robes with all 4 remaining bedrooms accommodating a built-in-robe.
Additional features include large rumpus room, ample car accommodation with a triple garage to the right of the home, utility room off the garage, separate laundry, 2 powder rooms, double glazed windows, hydronic floor heating, a 120,000L rainwater tank and back to base alarm with 4 security cameras for added security.
This 2470m2 block boasts panoramic views across Mount Stromlo, the National Arboretum and City, and sits proudly amongst some superb homes. A quiet hidden pocket, this location is rapidly becoming one of the most sought after addresses in the wonderful suburb of Duffy. With a block of this size there is ample space to make this already superb home into your very own private resort with room to add luxury features including a tennis court and secluded garden sanctuaries with the promise of no homes ever to neighbour the rear. Just a short drive from the Tuggeranong Parkway, travel to all major town centres as well as Cooleman Court is uncomplicated.
5 bedrooms, 2 ensuites, 1 bathroom
Formal dining room
Choice of living areas
Large rumpus room
Open plan chefs kitchen with high quality appointments
2 powder rooms
5m raked ceilings
Triple garage
Utility room
Separate laundry
Double glazed windows
Gas fireplace
Reverse cycle air conditioning
Ducted gas heating
Hydronic floor heating
120,000L rainwater tank
In-ground solar heated ionized pool
Alfresco entertaining areas
454.9m2 total living plus 54.4m2 total garaging
2470m2 block
Diagonally opposite Stromlo Forest Park
Close proximity to:
Duffy Primary School
Cooleman Court
Stomlo Forest Park
Inspect
Contact agent
Listing agents
Built to the highest of standards in 2011, 14 Dolly McGrath Street boasts a highly functional and contemporary floor plan perfectly designed for grand scale entertaining and large family living. The vast proportions of this home are noticed immediately as you enter through the custom double doors into the foyer and highlighted in the open plan family room where 5m raked ceilings are a standout feature. Combined living areas have been opened for space, light and outlook however a separate dining room has been included for more formal occasions. With warm neutral tones throughout this family home is extremely inviting. A gas fireplace in the lounge room provides comfort in the winter along with twin reverse cycle air conditioning units to ensure year round comfort. At the heart of the home is a huge gourmet Chefs kitchen with high quality inclusions such as stone bench-tops, a massive walk-in-pantry, and 3 Miele ovens with one including a built-in steamer.
Completely recessed glass sliding doors seamlessly meld indoor and outdoor zones to create brilliant year round entertaining spaces. The spacious covered alfresco area overlooks the solar heated pool secured with frameless glass fencing. Surrounded by limestone paving, the pool itself is ionized, concrete and fully tiled.
The current configuration provides 5 good sized bedrooms plus an additional large study. The generous master bedroom and guest bedroom is each complimented with an ensuite whilst a third luxurious bathroom services the 3rd, 4th and 5th bedroom. The master bedroom accommodates two walk-in-robes with all 4 remaining bedrooms accommodating a built-in-robe.
Additional features include large rumpus room, ample car accommodation with a triple garage to the right of the home, utility room off the garage, separate laundry, 2 powder rooms, double glazed windows, hydronic floor heating, a 120,000L rainwater tank and back to base alarm with 4 security cameras for added security.
This 2470m2 block boasts panoramic views across Mount Stromlo, the National Arboretum and City, and sits proudly amongst some superb homes. A quiet hidden pocket, this location is rapidly becoming one of the most sought after addresses in the wonderful suburb of Duffy. With a block of this size there is ample space to make this already superb home into your very own private resort with room to add luxury features including a tennis court and secluded garden sanctuaries with the promise of no homes ever to neighbour the rear. Just a short drive from the Tuggeranong Parkway, travel to all major town centres as well as Cooleman Court is uncomplicated.
5 bedrooms, 2 ensuites, 1 bathroom
Formal dining room
Choice of living areas
Large rumpus room
Open plan chefs kitchen with high quality appointments
2 powder rooms
5m raked ceilings
Triple garage
Utility room
Separate laundry
Double glazed windows
Gas fireplace
Reverse cycle air conditioning
Ducted gas heating
Hydronic floor heating
120,000L rainwater tank
In-ground solar heated ionized pool
Alfresco entertaining areas
454.9m2 total living plus 54.4m2 total garaging
2470m2 block
Diagonally opposite Stromlo Forest Park
Close proximity to:
Duffy Primary School
Cooleman Court
Stomlo Forest Park
Read MoreCompletely recessed glass sliding doors seamlessly meld indoor and outdoor zones to create brilliant year round entertaining spaces. The spacious covered alfresco area overlooks the solar heated pool secured with frameless glass fencing. Surrounded by limestone paving, the pool itself is ionized, concrete and fully tiled.
The current configuration provides 5 good sized bedrooms plus an additional large study. The generous master bedroom and guest bedroom is each complimented with an ensuite whilst a third luxurious bathroom services the 3rd, 4th and 5th bedroom. The master bedroom accommodates two walk-in-robes with all 4 remaining bedrooms accommodating a built-in-robe.
Additional features include large rumpus room, ample car accommodation with a triple garage to the right of the home, utility room off the garage, separate laundry, 2 powder rooms, double glazed windows, hydronic floor heating, a 120,000L rainwater tank and back to base alarm with 4 security cameras for added security.
This 2470m2 block boasts panoramic views across Mount Stromlo, the National Arboretum and City, and sits proudly amongst some superb homes. A quiet hidden pocket, this location is rapidly becoming one of the most sought after addresses in the wonderful suburb of Duffy. With a block of this size there is ample space to make this already superb home into your very own private resort with room to add luxury features including a tennis court and secluded garden sanctuaries with the promise of no homes ever to neighbour the rear. Just a short drive from the Tuggeranong Parkway, travel to all major town centres as well as Cooleman Court is uncomplicated.
5 bedrooms, 2 ensuites, 1 bathroom
Formal dining room
Choice of living areas
Large rumpus room
Open plan chefs kitchen with high quality appointments
2 powder rooms
5m raked ceilings
Triple garage
Utility room
Separate laundry
Double glazed windows
Gas fireplace
Reverse cycle air conditioning
Ducted gas heating
Hydronic floor heating
120,000L rainwater tank
In-ground solar heated ionized pool
Alfresco entertaining areas
454.9m2 total living plus 54.4m2 total garaging
2470m2 block
Diagonally opposite Stromlo Forest Park
Close proximity to:
Duffy Primary School
Cooleman Court
Stomlo Forest Park
Location
Lot 7/14 Dolly McGrath Street
Duffy ACT 2611
Details
5
3
3
EER: 5
House
By negotiation
Land area: | 2470 sqm (approx) |
Building size: | 454.9 sqm (approx) |
Built to the highest of standards in 2011, 14 Dolly McGrath Street boasts a highly functional and contemporary floor plan perfectly designed for grand scale entertaining and large family living. The vast proportions of this home are noticed immediately as you enter through the custom double doors into the foyer and highlighted in the open plan family room where 5m raked ceilings are a standout feature. Combined living areas have been opened for space, light and outlook however a separate dining room has been included for more formal occasions. With warm neutral tones throughout this family home is extremely inviting. A gas fireplace in the lounge room provides comfort in the winter along with twin reverse cycle air conditioning units to ensure year round comfort. At the heart of the home is a huge gourmet Chefs kitchen with high quality inclusions such as stone bench-tops, a massive walk-in-pantry, and 3 Miele ovens with one including a built-in steamer.
Completely recessed glass sliding doors seamlessly meld indoor and outdoor zones to create brilliant year round entertaining spaces. The spacious covered alfresco area overlooks the solar heated pool secured with frameless glass fencing. Surrounded by limestone paving, the pool itself is ionized, concrete and fully tiled.
The current configuration provides 5 good sized bedrooms plus an additional large study. The generous master bedroom and guest bedroom is each complimented with an ensuite whilst a third luxurious bathroom services the 3rd, 4th and 5th bedroom. The master bedroom accommodates two walk-in-robes with all 4 remaining bedrooms accommodating a built-in-robe.
Additional features include large rumpus room, ample car accommodation with a triple garage to the right of the home, utility room off the garage, separate laundry, 2 powder rooms, double glazed windows, hydronic floor heating, a 120,000L rainwater tank and back to base alarm with 4 security cameras for added security.
This 2470m2 block boasts panoramic views across Mount Stromlo, the National Arboretum and City, and sits proudly amongst some superb homes. A quiet hidden pocket, this location is rapidly becoming one of the most sought after addresses in the wonderful suburb of Duffy. With a block of this size there is ample space to make this already superb home into your very own private resort with room to add luxury features including a tennis court and secluded garden sanctuaries with the promise of no homes ever to neighbour the rear. Just a short drive from the Tuggeranong Parkway, travel to all major town centres as well as Cooleman Court is uncomplicated.
5 bedrooms, 2 ensuites, 1 bathroom
Formal dining room
Choice of living areas
Large rumpus room
Open plan chefs kitchen with high quality appointments
2 powder rooms
5m raked ceilings
Triple garage
Utility room
Separate laundry
Double glazed windows
Gas fireplace
Reverse cycle air conditioning
Ducted gas heating
Hydronic floor heating
120,000L rainwater tank
In-ground solar heated ionized pool
Alfresco entertaining areas
454.9m2 total living plus 54.4m2 total garaging
2470m2 block
Diagonally opposite Stromlo Forest Park
Close proximity to:
Duffy Primary School
Cooleman Court
Stomlo Forest Park
Read MoreCompletely recessed glass sliding doors seamlessly meld indoor and outdoor zones to create brilliant year round entertaining spaces. The spacious covered alfresco area overlooks the solar heated pool secured with frameless glass fencing. Surrounded by limestone paving, the pool itself is ionized, concrete and fully tiled.
The current configuration provides 5 good sized bedrooms plus an additional large study. The generous master bedroom and guest bedroom is each complimented with an ensuite whilst a third luxurious bathroom services the 3rd, 4th and 5th bedroom. The master bedroom accommodates two walk-in-robes with all 4 remaining bedrooms accommodating a built-in-robe.
Additional features include large rumpus room, ample car accommodation with a triple garage to the right of the home, utility room off the garage, separate laundry, 2 powder rooms, double glazed windows, hydronic floor heating, a 120,000L rainwater tank and back to base alarm with 4 security cameras for added security.
This 2470m2 block boasts panoramic views across Mount Stromlo, the National Arboretum and City, and sits proudly amongst some superb homes. A quiet hidden pocket, this location is rapidly becoming one of the most sought after addresses in the wonderful suburb of Duffy. With a block of this size there is ample space to make this already superb home into your very own private resort with room to add luxury features including a tennis court and secluded garden sanctuaries with the promise of no homes ever to neighbour the rear. Just a short drive from the Tuggeranong Parkway, travel to all major town centres as well as Cooleman Court is uncomplicated.
5 bedrooms, 2 ensuites, 1 bathroom
Formal dining room
Choice of living areas
Large rumpus room
Open plan chefs kitchen with high quality appointments
2 powder rooms
5m raked ceilings
Triple garage
Utility room
Separate laundry
Double glazed windows
Gas fireplace
Reverse cycle air conditioning
Ducted gas heating
Hydronic floor heating
120,000L rainwater tank
In-ground solar heated ionized pool
Alfresco entertaining areas
454.9m2 total living plus 54.4m2 total garaging
2470m2 block
Diagonally opposite Stromlo Forest Park
Close proximity to:
Duffy Primary School
Cooleman Court
Stomlo Forest Park
Inspect
Contact agent


