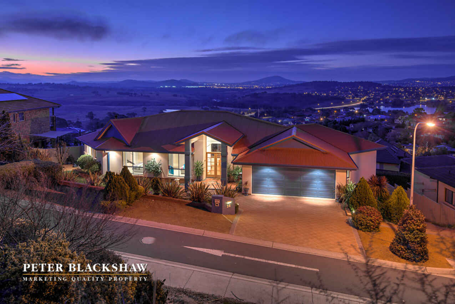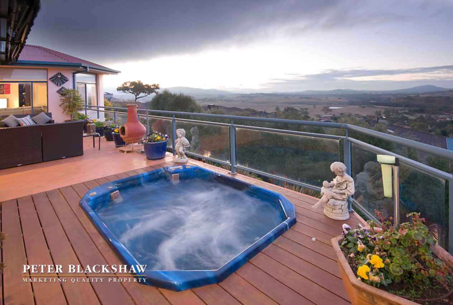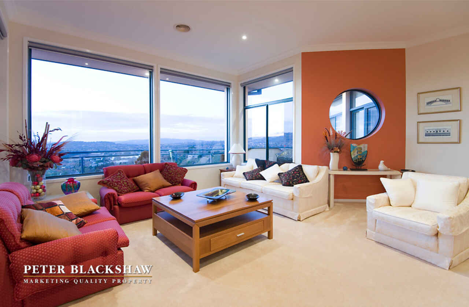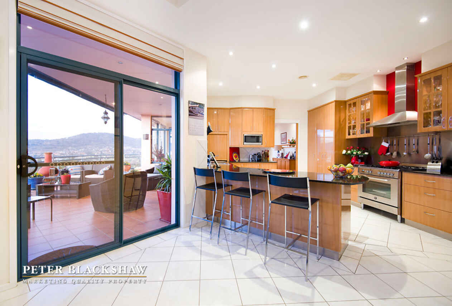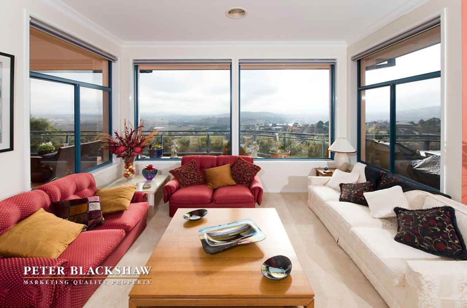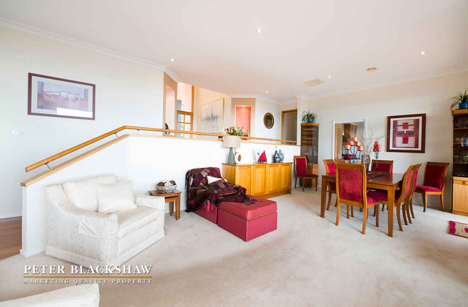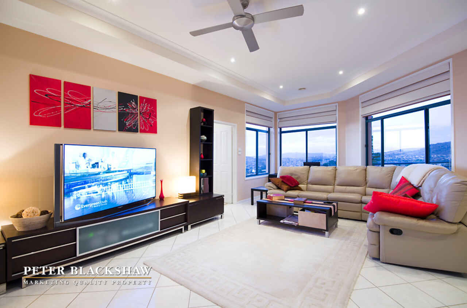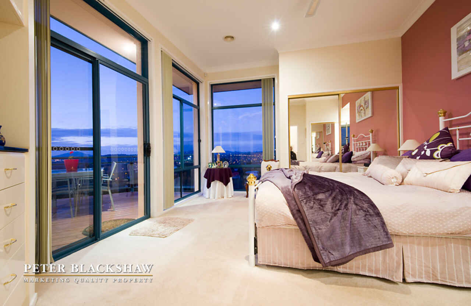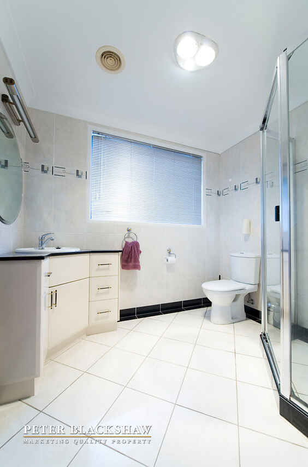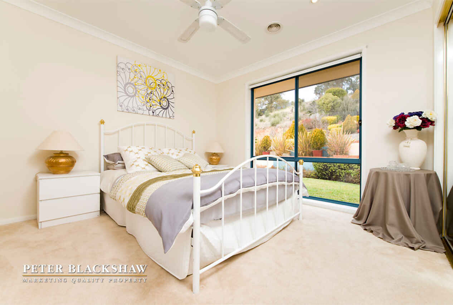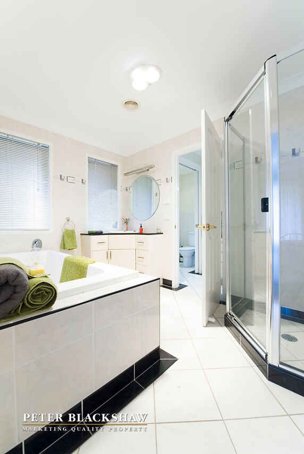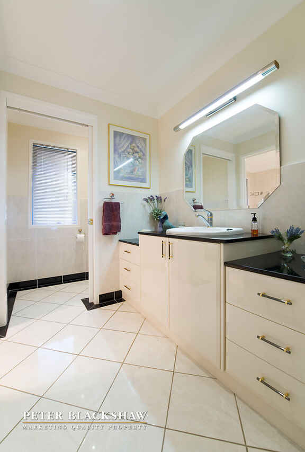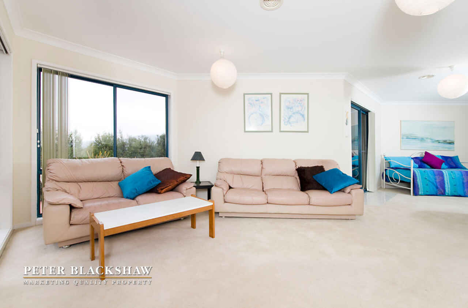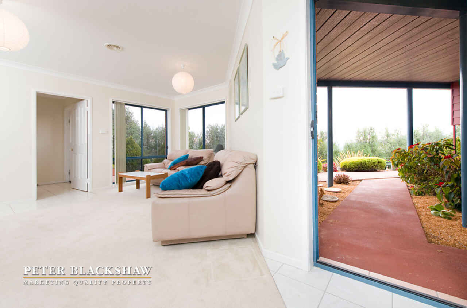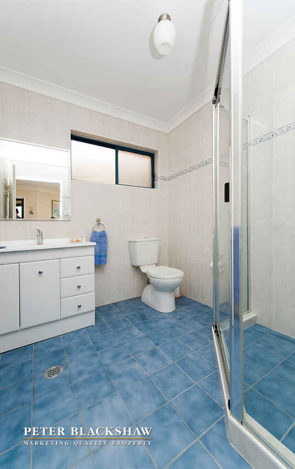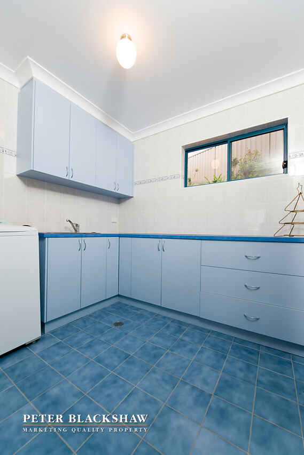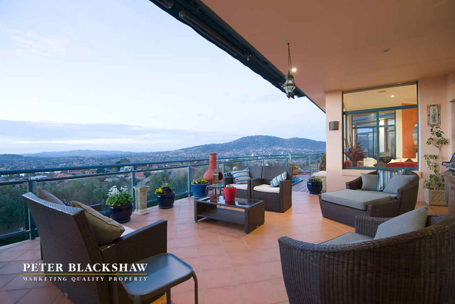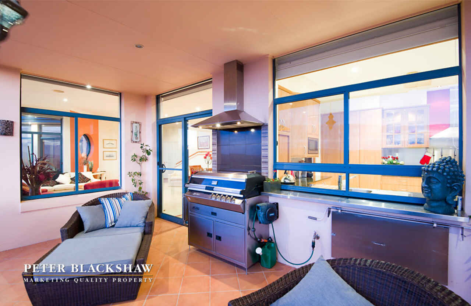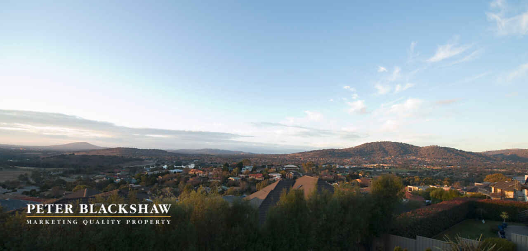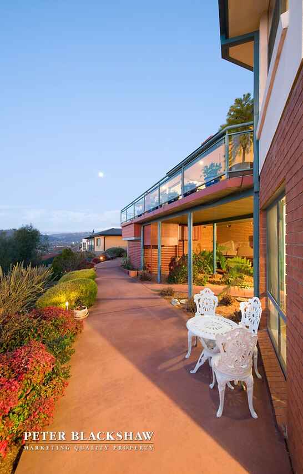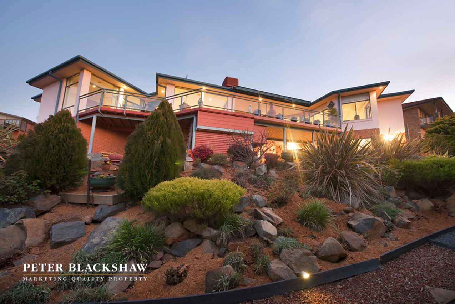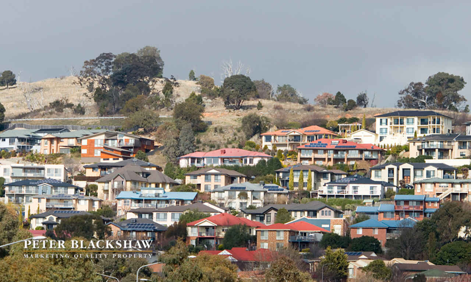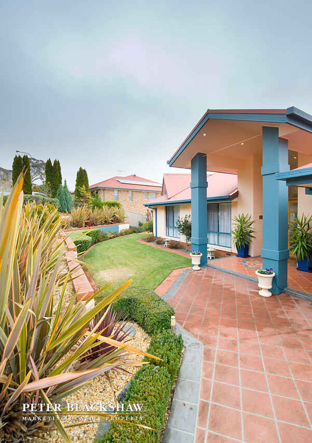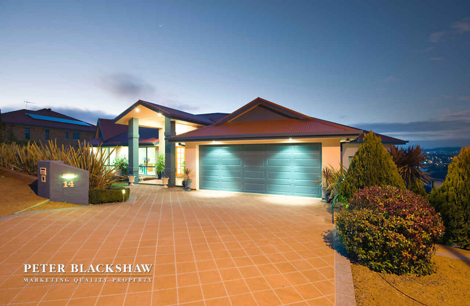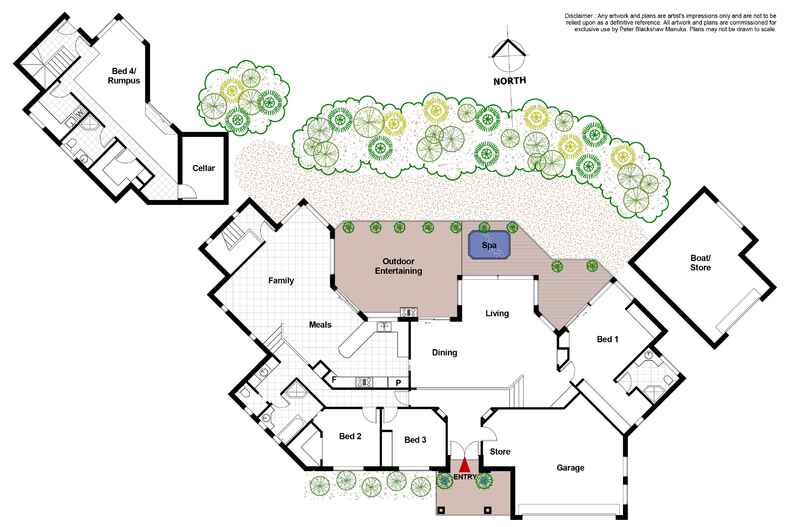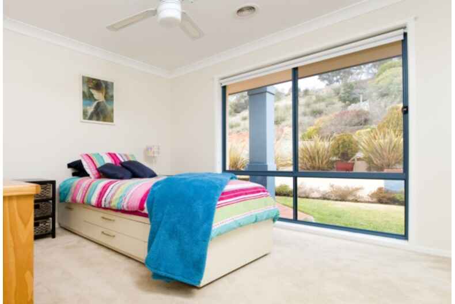Aspirational Living
Sold
Location
Lot 7/14 Sturrock Place
Gordon ACT 2906
Details
4
3
3
EER: 1.5
House
$829,000
Land area: | 1019 sqm (approx) |
Building size: | 273 sqm (approx) |
Defined by its generous proportions and multiple living spaces, #14 Sturrock Place is set in a peaceful loop street surrounded by other quality homes with panoramic 180 degree views across the Murrumbidgee River corridor. The residence sits proudly on a very generous and beautifully landscaped 1019m2 parcel of land featuring manicured gardens, excellent grassed area to the front and mature trees and shrubs throughout.
Spread across two levels, the expansive 273m2 floor-plan provides an uplifting sense of light and space with high ceilings and a functional flowing design. It has been perfectly crafted with entertaining in mind with light-filled interiors seamlessly melding indoor and outdoor zones. Huge open plan living and dining room are centrally placed within the home with the spacious family room boasting open fireplace to the left. The well–appointed kitchen has been designed to cater to a large or growing family and divides the living spaces. This practical open layout integrates effortlessly with the outdoors via a number of glass sliding doors opening through to the beautiful north facing outdoor entertaining area commanding an elevated outlook and offering a built-in BBQ, kitchen servery and outdoor spa.
Bedroom accommodation comprises segregated master suite with double built-in robe and ensuite bathroom opening onto the beautiful sun filled deck. Bedroom 2 features a walk-in robe and direct access to the very practical three-way bathroom with bedroom 3 offering a built-in robe. On the lower level, a large guest bedroom/rumpus room features with additional bathroom. Completing the lower level is a full size laundry, wine cellar and additional storage room/walk-in robe.
With ducted gas heating, evaporative cooling, auto irrigation, laundry chute, triple car accommodation and additional boat/trailer storage under the house, it home is stylish yet extremely practical.
Offered in immaculate condition, enjoy the idyllic lifestyle and picturesque outlook that this low maintenance family oriented residence has on offer. On a beautifully elevated parcel of land it is ideally located within easy reach of Lanyon Marketplace, Gordon District Playing Fields and a variety of schools yet still offering a lovely peaceful setting.
4 bedroom family residence with panoramic 180 degree views across the Murrumbidgee River corridor
Elevated 1019m2 parcel of land with north facing living/entertaining areas
Thoughtfully designed 273m2 split level floor plan
Effortless indoor/outdoor integration
Formal entrance with redwood timber floor
Family room with open fireplace
Open plan living/dining area
Large well–appointed kitchen with granite bench-tops
North facing entertaining deck with built-in BBQ, eating servery, spa and large retractable awning
Segregated master suite with double built-in robes, ensuite bathroom and access to sunny timber deck
Bedroom 2 with walk-in robe and direct access to bathroom
Bedroom 3 with built-in robes
Family oriented three-way bathroom
Guest bedroom/rumpus room on lower level with additional bathroom
Full size laundry with chute from upper level
Wine cellar
Additional storage room
Large double car garage – 47m2
Additional garage or boat/trailer storage under the house – 40m2
Ducted gas heating
Evaporative cooling
Ducted vacuum system
Intercom system throughout house
Security system throughout
Garden lighting
Manicured gardens including automated in-ground irrigation system with town/tank water options
Close proximity to:
Lanyon Marketplace
Gordon District Playing Fields
Murrumbidgee River corridor
Tuggeranong Hyperdome
Read MoreSpread across two levels, the expansive 273m2 floor-plan provides an uplifting sense of light and space with high ceilings and a functional flowing design. It has been perfectly crafted with entertaining in mind with light-filled interiors seamlessly melding indoor and outdoor zones. Huge open plan living and dining room are centrally placed within the home with the spacious family room boasting open fireplace to the left. The well–appointed kitchen has been designed to cater to a large or growing family and divides the living spaces. This practical open layout integrates effortlessly with the outdoors via a number of glass sliding doors opening through to the beautiful north facing outdoor entertaining area commanding an elevated outlook and offering a built-in BBQ, kitchen servery and outdoor spa.
Bedroom accommodation comprises segregated master suite with double built-in robe and ensuite bathroom opening onto the beautiful sun filled deck. Bedroom 2 features a walk-in robe and direct access to the very practical three-way bathroom with bedroom 3 offering a built-in robe. On the lower level, a large guest bedroom/rumpus room features with additional bathroom. Completing the lower level is a full size laundry, wine cellar and additional storage room/walk-in robe.
With ducted gas heating, evaporative cooling, auto irrigation, laundry chute, triple car accommodation and additional boat/trailer storage under the house, it home is stylish yet extremely practical.
Offered in immaculate condition, enjoy the idyllic lifestyle and picturesque outlook that this low maintenance family oriented residence has on offer. On a beautifully elevated parcel of land it is ideally located within easy reach of Lanyon Marketplace, Gordon District Playing Fields and a variety of schools yet still offering a lovely peaceful setting.
4 bedroom family residence with panoramic 180 degree views across the Murrumbidgee River corridor
Elevated 1019m2 parcel of land with north facing living/entertaining areas
Thoughtfully designed 273m2 split level floor plan
Effortless indoor/outdoor integration
Formal entrance with redwood timber floor
Family room with open fireplace
Open plan living/dining area
Large well–appointed kitchen with granite bench-tops
North facing entertaining deck with built-in BBQ, eating servery, spa and large retractable awning
Segregated master suite with double built-in robes, ensuite bathroom and access to sunny timber deck
Bedroom 2 with walk-in robe and direct access to bathroom
Bedroom 3 with built-in robes
Family oriented three-way bathroom
Guest bedroom/rumpus room on lower level with additional bathroom
Full size laundry with chute from upper level
Wine cellar
Additional storage room
Large double car garage – 47m2
Additional garage or boat/trailer storage under the house – 40m2
Ducted gas heating
Evaporative cooling
Ducted vacuum system
Intercom system throughout house
Security system throughout
Garden lighting
Manicured gardens including automated in-ground irrigation system with town/tank water options
Close proximity to:
Lanyon Marketplace
Gordon District Playing Fields
Murrumbidgee River corridor
Tuggeranong Hyperdome
Inspect
Contact agent
Listing agents
Defined by its generous proportions and multiple living spaces, #14 Sturrock Place is set in a peaceful loop street surrounded by other quality homes with panoramic 180 degree views across the Murrumbidgee River corridor. The residence sits proudly on a very generous and beautifully landscaped 1019m2 parcel of land featuring manicured gardens, excellent grassed area to the front and mature trees and shrubs throughout.
Spread across two levels, the expansive 273m2 floor-plan provides an uplifting sense of light and space with high ceilings and a functional flowing design. It has been perfectly crafted with entertaining in mind with light-filled interiors seamlessly melding indoor and outdoor zones. Huge open plan living and dining room are centrally placed within the home with the spacious family room boasting open fireplace to the left. The well–appointed kitchen has been designed to cater to a large or growing family and divides the living spaces. This practical open layout integrates effortlessly with the outdoors via a number of glass sliding doors opening through to the beautiful north facing outdoor entertaining area commanding an elevated outlook and offering a built-in BBQ, kitchen servery and outdoor spa.
Bedroom accommodation comprises segregated master suite with double built-in robe and ensuite bathroom opening onto the beautiful sun filled deck. Bedroom 2 features a walk-in robe and direct access to the very practical three-way bathroom with bedroom 3 offering a built-in robe. On the lower level, a large guest bedroom/rumpus room features with additional bathroom. Completing the lower level is a full size laundry, wine cellar and additional storage room/walk-in robe.
With ducted gas heating, evaporative cooling, auto irrigation, laundry chute, triple car accommodation and additional boat/trailer storage under the house, it home is stylish yet extremely practical.
Offered in immaculate condition, enjoy the idyllic lifestyle and picturesque outlook that this low maintenance family oriented residence has on offer. On a beautifully elevated parcel of land it is ideally located within easy reach of Lanyon Marketplace, Gordon District Playing Fields and a variety of schools yet still offering a lovely peaceful setting.
4 bedroom family residence with panoramic 180 degree views across the Murrumbidgee River corridor
Elevated 1019m2 parcel of land with north facing living/entertaining areas
Thoughtfully designed 273m2 split level floor plan
Effortless indoor/outdoor integration
Formal entrance with redwood timber floor
Family room with open fireplace
Open plan living/dining area
Large well–appointed kitchen with granite bench-tops
North facing entertaining deck with built-in BBQ, eating servery, spa and large retractable awning
Segregated master suite with double built-in robes, ensuite bathroom and access to sunny timber deck
Bedroom 2 with walk-in robe and direct access to bathroom
Bedroom 3 with built-in robes
Family oriented three-way bathroom
Guest bedroom/rumpus room on lower level with additional bathroom
Full size laundry with chute from upper level
Wine cellar
Additional storage room
Large double car garage – 47m2
Additional garage or boat/trailer storage under the house – 40m2
Ducted gas heating
Evaporative cooling
Ducted vacuum system
Intercom system throughout house
Security system throughout
Garden lighting
Manicured gardens including automated in-ground irrigation system with town/tank water options
Close proximity to:
Lanyon Marketplace
Gordon District Playing Fields
Murrumbidgee River corridor
Tuggeranong Hyperdome
Read MoreSpread across two levels, the expansive 273m2 floor-plan provides an uplifting sense of light and space with high ceilings and a functional flowing design. It has been perfectly crafted with entertaining in mind with light-filled interiors seamlessly melding indoor and outdoor zones. Huge open plan living and dining room are centrally placed within the home with the spacious family room boasting open fireplace to the left. The well–appointed kitchen has been designed to cater to a large or growing family and divides the living spaces. This practical open layout integrates effortlessly with the outdoors via a number of glass sliding doors opening through to the beautiful north facing outdoor entertaining area commanding an elevated outlook and offering a built-in BBQ, kitchen servery and outdoor spa.
Bedroom accommodation comprises segregated master suite with double built-in robe and ensuite bathroom opening onto the beautiful sun filled deck. Bedroom 2 features a walk-in robe and direct access to the very practical three-way bathroom with bedroom 3 offering a built-in robe. On the lower level, a large guest bedroom/rumpus room features with additional bathroom. Completing the lower level is a full size laundry, wine cellar and additional storage room/walk-in robe.
With ducted gas heating, evaporative cooling, auto irrigation, laundry chute, triple car accommodation and additional boat/trailer storage under the house, it home is stylish yet extremely practical.
Offered in immaculate condition, enjoy the idyllic lifestyle and picturesque outlook that this low maintenance family oriented residence has on offer. On a beautifully elevated parcel of land it is ideally located within easy reach of Lanyon Marketplace, Gordon District Playing Fields and a variety of schools yet still offering a lovely peaceful setting.
4 bedroom family residence with panoramic 180 degree views across the Murrumbidgee River corridor
Elevated 1019m2 parcel of land with north facing living/entertaining areas
Thoughtfully designed 273m2 split level floor plan
Effortless indoor/outdoor integration
Formal entrance with redwood timber floor
Family room with open fireplace
Open plan living/dining area
Large well–appointed kitchen with granite bench-tops
North facing entertaining deck with built-in BBQ, eating servery, spa and large retractable awning
Segregated master suite with double built-in robes, ensuite bathroom and access to sunny timber deck
Bedroom 2 with walk-in robe and direct access to bathroom
Bedroom 3 with built-in robes
Family oriented three-way bathroom
Guest bedroom/rumpus room on lower level with additional bathroom
Full size laundry with chute from upper level
Wine cellar
Additional storage room
Large double car garage – 47m2
Additional garage or boat/trailer storage under the house – 40m2
Ducted gas heating
Evaporative cooling
Ducted vacuum system
Intercom system throughout house
Security system throughout
Garden lighting
Manicured gardens including automated in-ground irrigation system with town/tank water options
Close proximity to:
Lanyon Marketplace
Gordon District Playing Fields
Murrumbidgee River corridor
Tuggeranong Hyperdome
Location
Lot 7/14 Sturrock Place
Gordon ACT 2906
Details
4
3
3
EER: 1.5
House
$829,000
Land area: | 1019 sqm (approx) |
Building size: | 273 sqm (approx) |
Defined by its generous proportions and multiple living spaces, #14 Sturrock Place is set in a peaceful loop street surrounded by other quality homes with panoramic 180 degree views across the Murrumbidgee River corridor. The residence sits proudly on a very generous and beautifully landscaped 1019m2 parcel of land featuring manicured gardens, excellent grassed area to the front and mature trees and shrubs throughout.
Spread across two levels, the expansive 273m2 floor-plan provides an uplifting sense of light and space with high ceilings and a functional flowing design. It has been perfectly crafted with entertaining in mind with light-filled interiors seamlessly melding indoor and outdoor zones. Huge open plan living and dining room are centrally placed within the home with the spacious family room boasting open fireplace to the left. The well–appointed kitchen has been designed to cater to a large or growing family and divides the living spaces. This practical open layout integrates effortlessly with the outdoors via a number of glass sliding doors opening through to the beautiful north facing outdoor entertaining area commanding an elevated outlook and offering a built-in BBQ, kitchen servery and outdoor spa.
Bedroom accommodation comprises segregated master suite with double built-in robe and ensuite bathroom opening onto the beautiful sun filled deck. Bedroom 2 features a walk-in robe and direct access to the very practical three-way bathroom with bedroom 3 offering a built-in robe. On the lower level, a large guest bedroom/rumpus room features with additional bathroom. Completing the lower level is a full size laundry, wine cellar and additional storage room/walk-in robe.
With ducted gas heating, evaporative cooling, auto irrigation, laundry chute, triple car accommodation and additional boat/trailer storage under the house, it home is stylish yet extremely practical.
Offered in immaculate condition, enjoy the idyllic lifestyle and picturesque outlook that this low maintenance family oriented residence has on offer. On a beautifully elevated parcel of land it is ideally located within easy reach of Lanyon Marketplace, Gordon District Playing Fields and a variety of schools yet still offering a lovely peaceful setting.
4 bedroom family residence with panoramic 180 degree views across the Murrumbidgee River corridor
Elevated 1019m2 parcel of land with north facing living/entertaining areas
Thoughtfully designed 273m2 split level floor plan
Effortless indoor/outdoor integration
Formal entrance with redwood timber floor
Family room with open fireplace
Open plan living/dining area
Large well–appointed kitchen with granite bench-tops
North facing entertaining deck with built-in BBQ, eating servery, spa and large retractable awning
Segregated master suite with double built-in robes, ensuite bathroom and access to sunny timber deck
Bedroom 2 with walk-in robe and direct access to bathroom
Bedroom 3 with built-in robes
Family oriented three-way bathroom
Guest bedroom/rumpus room on lower level with additional bathroom
Full size laundry with chute from upper level
Wine cellar
Additional storage room
Large double car garage – 47m2
Additional garage or boat/trailer storage under the house – 40m2
Ducted gas heating
Evaporative cooling
Ducted vacuum system
Intercom system throughout house
Security system throughout
Garden lighting
Manicured gardens including automated in-ground irrigation system with town/tank water options
Close proximity to:
Lanyon Marketplace
Gordon District Playing Fields
Murrumbidgee River corridor
Tuggeranong Hyperdome
Read MoreSpread across two levels, the expansive 273m2 floor-plan provides an uplifting sense of light and space with high ceilings and a functional flowing design. It has been perfectly crafted with entertaining in mind with light-filled interiors seamlessly melding indoor and outdoor zones. Huge open plan living and dining room are centrally placed within the home with the spacious family room boasting open fireplace to the left. The well–appointed kitchen has been designed to cater to a large or growing family and divides the living spaces. This practical open layout integrates effortlessly with the outdoors via a number of glass sliding doors opening through to the beautiful north facing outdoor entertaining area commanding an elevated outlook and offering a built-in BBQ, kitchen servery and outdoor spa.
Bedroom accommodation comprises segregated master suite with double built-in robe and ensuite bathroom opening onto the beautiful sun filled deck. Bedroom 2 features a walk-in robe and direct access to the very practical three-way bathroom with bedroom 3 offering a built-in robe. On the lower level, a large guest bedroom/rumpus room features with additional bathroom. Completing the lower level is a full size laundry, wine cellar and additional storage room/walk-in robe.
With ducted gas heating, evaporative cooling, auto irrigation, laundry chute, triple car accommodation and additional boat/trailer storage under the house, it home is stylish yet extremely practical.
Offered in immaculate condition, enjoy the idyllic lifestyle and picturesque outlook that this low maintenance family oriented residence has on offer. On a beautifully elevated parcel of land it is ideally located within easy reach of Lanyon Marketplace, Gordon District Playing Fields and a variety of schools yet still offering a lovely peaceful setting.
4 bedroom family residence with panoramic 180 degree views across the Murrumbidgee River corridor
Elevated 1019m2 parcel of land with north facing living/entertaining areas
Thoughtfully designed 273m2 split level floor plan
Effortless indoor/outdoor integration
Formal entrance with redwood timber floor
Family room with open fireplace
Open plan living/dining area
Large well–appointed kitchen with granite bench-tops
North facing entertaining deck with built-in BBQ, eating servery, spa and large retractable awning
Segregated master suite with double built-in robes, ensuite bathroom and access to sunny timber deck
Bedroom 2 with walk-in robe and direct access to bathroom
Bedroom 3 with built-in robes
Family oriented three-way bathroom
Guest bedroom/rumpus room on lower level with additional bathroom
Full size laundry with chute from upper level
Wine cellar
Additional storage room
Large double car garage – 47m2
Additional garage or boat/trailer storage under the house – 40m2
Ducted gas heating
Evaporative cooling
Ducted vacuum system
Intercom system throughout house
Security system throughout
Garden lighting
Manicured gardens including automated in-ground irrigation system with town/tank water options
Close proximity to:
Lanyon Marketplace
Gordon District Playing Fields
Murrumbidgee River corridor
Tuggeranong Hyperdome
Inspect
Contact agent


