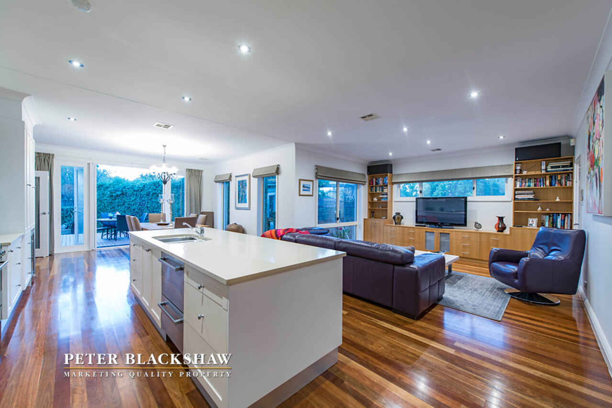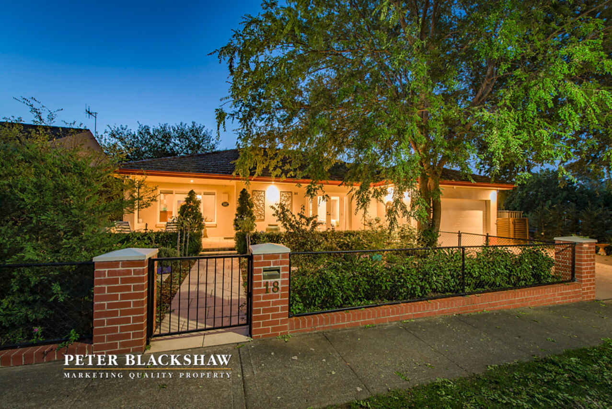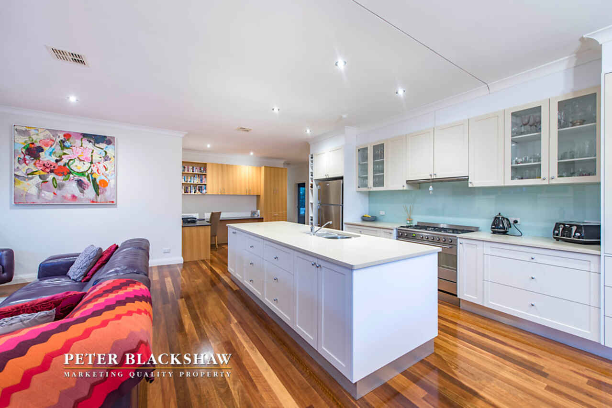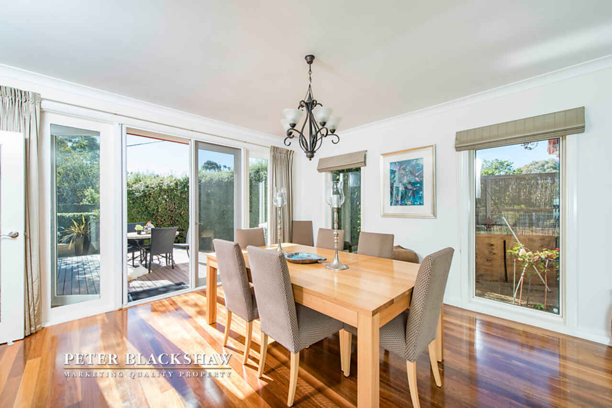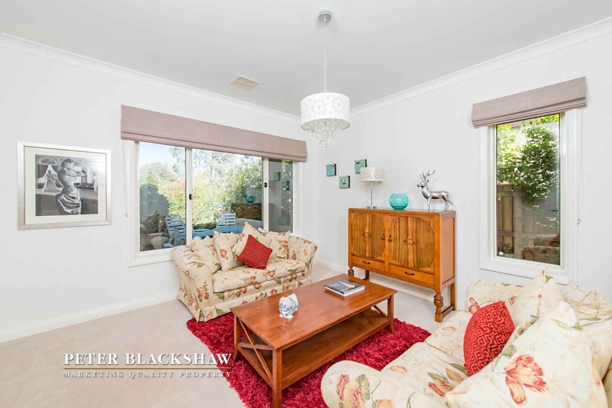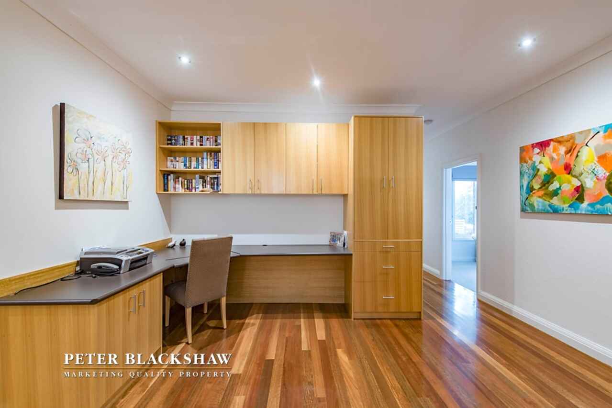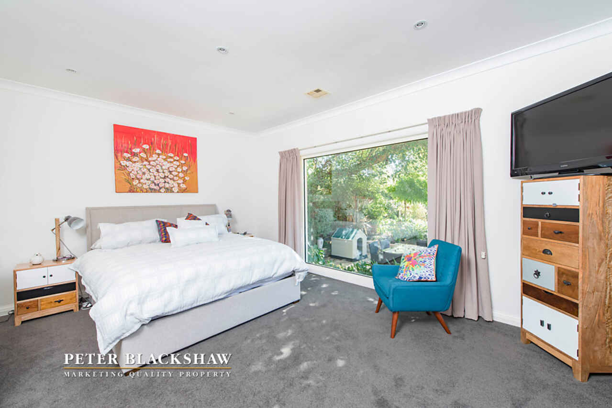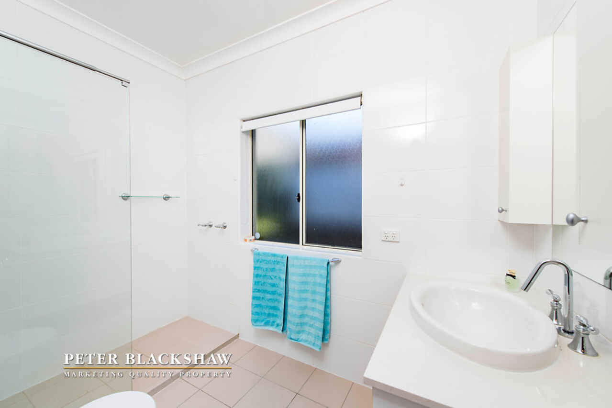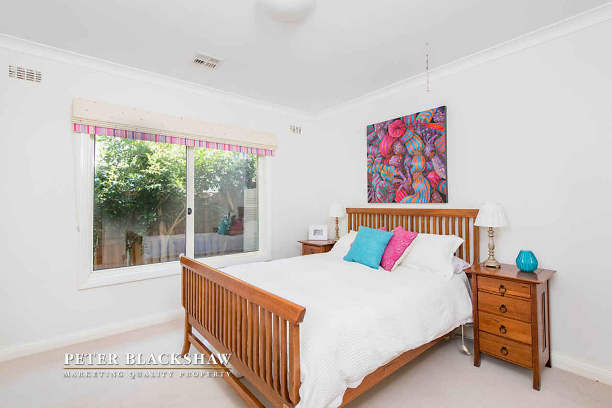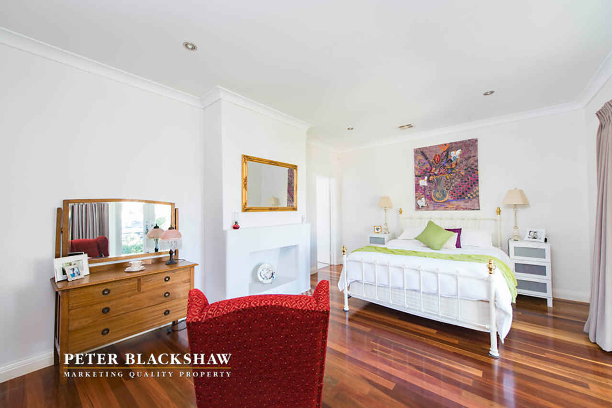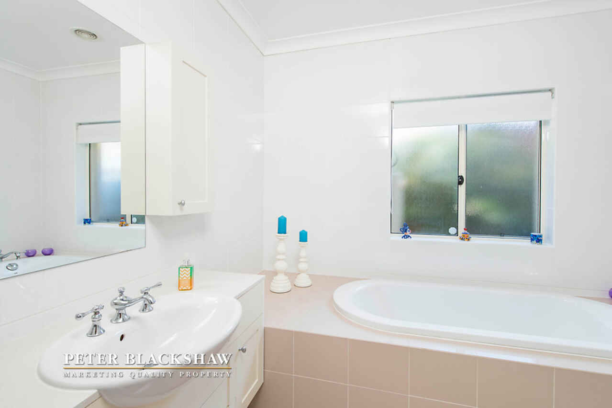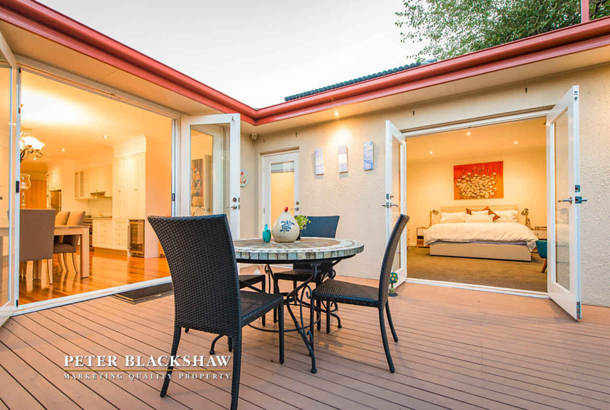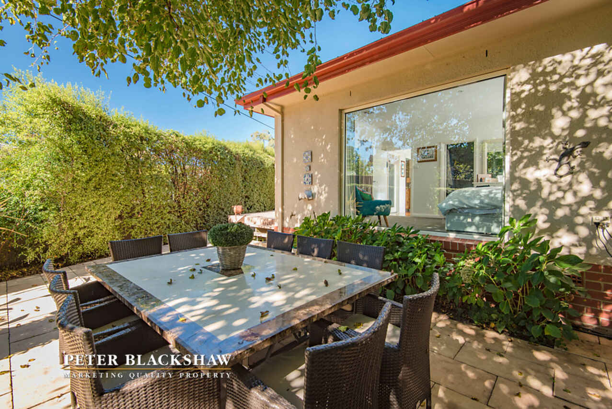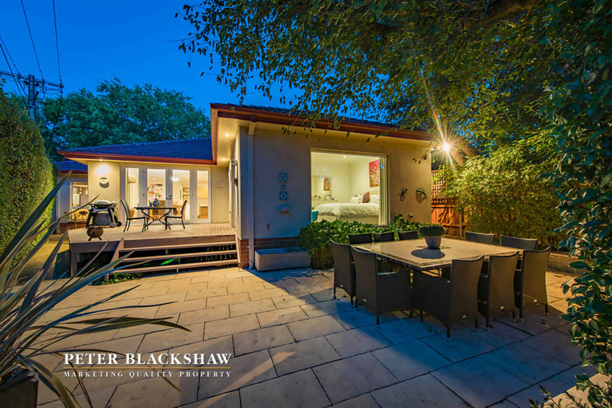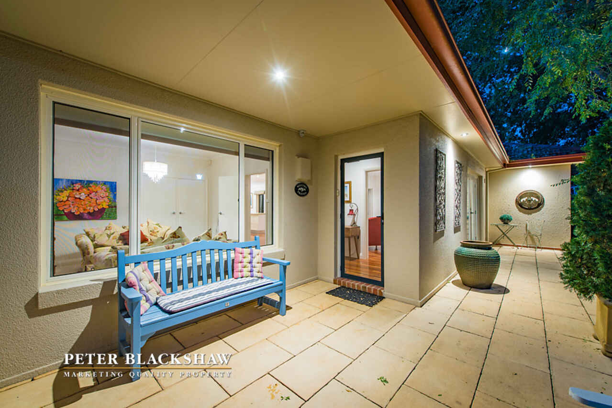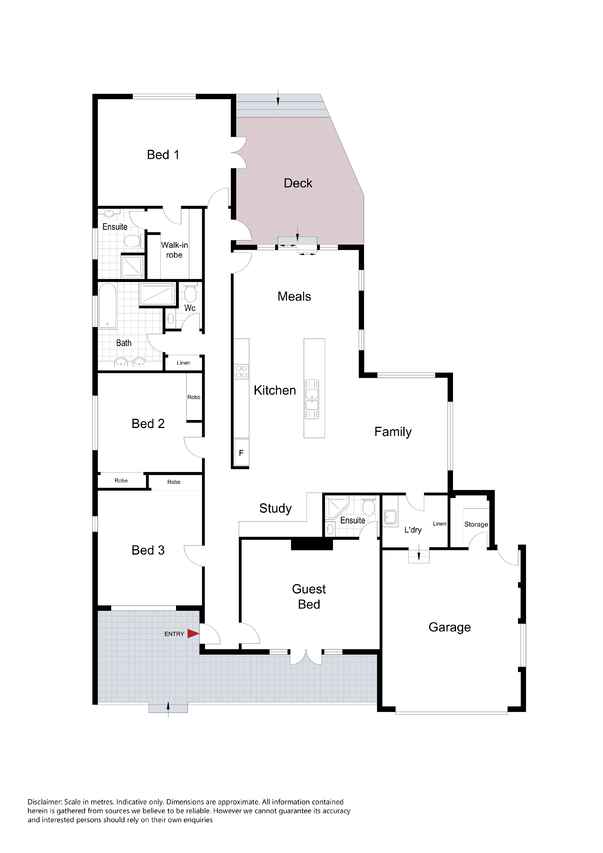Refined Luxury and Quality
Sold
Location
Lot 7/18 Wills Street
Griffith ACT 2603
Details
4
3
2
EER: 2.5
House
Auction Wednesday, 17 May 05:30 PM On-Site
Some homes have a tranquil energy about them; a certain peacefulness that says "home". Number 18 Wills Street is such a place and that feeling of serenity only increases as you pass through its lush front garden toward its classic character exterior.
Entry leads into a timber-floored hallway. Immediately to the right is one of four bedrooms with an ensuite. It also offers access onto the front terrace.
A front room runs off the other side of the hallway and is currently being used as a formal lounge. Built-in robes make it easily adaptable as a bedroom.
The hallway leads into the hub of the home a sun-drenched large, open plan kitchen, family, dining and study area. Northern light streams in from windows on two sides and provides a warming Winter retreat.
A Caesar stone-topped island bench provides plenty of preparation space for the most ambitious and creative of home chefs. The spacious family room and dining areas offer plenty of room for entertaining.
The hallway also offers a third bedroom with built-ins and an aspect onto the side garden. The main bathroom soothes in neutral tones and is highlighted by an inviting, deep bath.
The master bedroom beckons the outdoors via a large picture window that perfectly frames the carefully designed rear garden. Walk-in robes and a stylish ensuite complete the indoor package.
Outside, there are two entertaining options: a deck off the dining room and a larger space in the rear, highly private courtyard that is shaded by a beautiful weeping mulberry tree, the perfect spot for Summer dining.
The home is also serviced by a double garage with built-in cupboards and an extra storage room.
Number 18 is set in a quiet street close to schools and shops and will appeal strongly to families, executives and those who appreciate single level living. And that sense of tranquility.
Block size: 663m2 approx.
UV: $596,000 2016-2017
Rates: $3,466 p/a approx.
Features
Double brick construction
Solid timber flooring to living areas
High ceilings throughout
Double garage with storage
Ducted reverse cycle air conditioning
Open plan kitchen/family/dining - with northerly aspect
Caesar stone island bench
Stainless steel appliances
Wine fridge
Study nook
Private low maintenance gardens
Two outdoor entertaining areas
Quiet inner south location
Close to schools including St Edmund's College and Griffith shops
Read MoreEntry leads into a timber-floored hallway. Immediately to the right is one of four bedrooms with an ensuite. It also offers access onto the front terrace.
A front room runs off the other side of the hallway and is currently being used as a formal lounge. Built-in robes make it easily adaptable as a bedroom.
The hallway leads into the hub of the home a sun-drenched large, open plan kitchen, family, dining and study area. Northern light streams in from windows on two sides and provides a warming Winter retreat.
A Caesar stone-topped island bench provides plenty of preparation space for the most ambitious and creative of home chefs. The spacious family room and dining areas offer plenty of room for entertaining.
The hallway also offers a third bedroom with built-ins and an aspect onto the side garden. The main bathroom soothes in neutral tones and is highlighted by an inviting, deep bath.
The master bedroom beckons the outdoors via a large picture window that perfectly frames the carefully designed rear garden. Walk-in robes and a stylish ensuite complete the indoor package.
Outside, there are two entertaining options: a deck off the dining room and a larger space in the rear, highly private courtyard that is shaded by a beautiful weeping mulberry tree, the perfect spot for Summer dining.
The home is also serviced by a double garage with built-in cupboards and an extra storage room.
Number 18 is set in a quiet street close to schools and shops and will appeal strongly to families, executives and those who appreciate single level living. And that sense of tranquility.
Block size: 663m2 approx.
UV: $596,000 2016-2017
Rates: $3,466 p/a approx.
Features
Double brick construction
Solid timber flooring to living areas
High ceilings throughout
Double garage with storage
Ducted reverse cycle air conditioning
Open plan kitchen/family/dining - with northerly aspect
Caesar stone island bench
Stainless steel appliances
Wine fridge
Study nook
Private low maintenance gardens
Two outdoor entertaining areas
Quiet inner south location
Close to schools including St Edmund's College and Griffith shops
Inspect
Contact agent
Listing agent
Some homes have a tranquil energy about them; a certain peacefulness that says "home". Number 18 Wills Street is such a place and that feeling of serenity only increases as you pass through its lush front garden toward its classic character exterior.
Entry leads into a timber-floored hallway. Immediately to the right is one of four bedrooms with an ensuite. It also offers access onto the front terrace.
A front room runs off the other side of the hallway and is currently being used as a formal lounge. Built-in robes make it easily adaptable as a bedroom.
The hallway leads into the hub of the home a sun-drenched large, open plan kitchen, family, dining and study area. Northern light streams in from windows on two sides and provides a warming Winter retreat.
A Caesar stone-topped island bench provides plenty of preparation space for the most ambitious and creative of home chefs. The spacious family room and dining areas offer plenty of room for entertaining.
The hallway also offers a third bedroom with built-ins and an aspect onto the side garden. The main bathroom soothes in neutral tones and is highlighted by an inviting, deep bath.
The master bedroom beckons the outdoors via a large picture window that perfectly frames the carefully designed rear garden. Walk-in robes and a stylish ensuite complete the indoor package.
Outside, there are two entertaining options: a deck off the dining room and a larger space in the rear, highly private courtyard that is shaded by a beautiful weeping mulberry tree, the perfect spot for Summer dining.
The home is also serviced by a double garage with built-in cupboards and an extra storage room.
Number 18 is set in a quiet street close to schools and shops and will appeal strongly to families, executives and those who appreciate single level living. And that sense of tranquility.
Block size: 663m2 approx.
UV: $596,000 2016-2017
Rates: $3,466 p/a approx.
Features
Double brick construction
Solid timber flooring to living areas
High ceilings throughout
Double garage with storage
Ducted reverse cycle air conditioning
Open plan kitchen/family/dining - with northerly aspect
Caesar stone island bench
Stainless steel appliances
Wine fridge
Study nook
Private low maintenance gardens
Two outdoor entertaining areas
Quiet inner south location
Close to schools including St Edmund's College and Griffith shops
Read MoreEntry leads into a timber-floored hallway. Immediately to the right is one of four bedrooms with an ensuite. It also offers access onto the front terrace.
A front room runs off the other side of the hallway and is currently being used as a formal lounge. Built-in robes make it easily adaptable as a bedroom.
The hallway leads into the hub of the home a sun-drenched large, open plan kitchen, family, dining and study area. Northern light streams in from windows on two sides and provides a warming Winter retreat.
A Caesar stone-topped island bench provides plenty of preparation space for the most ambitious and creative of home chefs. The spacious family room and dining areas offer plenty of room for entertaining.
The hallway also offers a third bedroom with built-ins and an aspect onto the side garden. The main bathroom soothes in neutral tones and is highlighted by an inviting, deep bath.
The master bedroom beckons the outdoors via a large picture window that perfectly frames the carefully designed rear garden. Walk-in robes and a stylish ensuite complete the indoor package.
Outside, there are two entertaining options: a deck off the dining room and a larger space in the rear, highly private courtyard that is shaded by a beautiful weeping mulberry tree, the perfect spot for Summer dining.
The home is also serviced by a double garage with built-in cupboards and an extra storage room.
Number 18 is set in a quiet street close to schools and shops and will appeal strongly to families, executives and those who appreciate single level living. And that sense of tranquility.
Block size: 663m2 approx.
UV: $596,000 2016-2017
Rates: $3,466 p/a approx.
Features
Double brick construction
Solid timber flooring to living areas
High ceilings throughout
Double garage with storage
Ducted reverse cycle air conditioning
Open plan kitchen/family/dining - with northerly aspect
Caesar stone island bench
Stainless steel appliances
Wine fridge
Study nook
Private low maintenance gardens
Two outdoor entertaining areas
Quiet inner south location
Close to schools including St Edmund's College and Griffith shops
Location
Lot 7/18 Wills Street
Griffith ACT 2603
Details
4
3
2
EER: 2.5
House
Auction Wednesday, 17 May 05:30 PM On-Site
Some homes have a tranquil energy about them; a certain peacefulness that says "home". Number 18 Wills Street is such a place and that feeling of serenity only increases as you pass through its lush front garden toward its classic character exterior.
Entry leads into a timber-floored hallway. Immediately to the right is one of four bedrooms with an ensuite. It also offers access onto the front terrace.
A front room runs off the other side of the hallway and is currently being used as a formal lounge. Built-in robes make it easily adaptable as a bedroom.
The hallway leads into the hub of the home a sun-drenched large, open plan kitchen, family, dining and study area. Northern light streams in from windows on two sides and provides a warming Winter retreat.
A Caesar stone-topped island bench provides plenty of preparation space for the most ambitious and creative of home chefs. The spacious family room and dining areas offer plenty of room for entertaining.
The hallway also offers a third bedroom with built-ins and an aspect onto the side garden. The main bathroom soothes in neutral tones and is highlighted by an inviting, deep bath.
The master bedroom beckons the outdoors via a large picture window that perfectly frames the carefully designed rear garden. Walk-in robes and a stylish ensuite complete the indoor package.
Outside, there are two entertaining options: a deck off the dining room and a larger space in the rear, highly private courtyard that is shaded by a beautiful weeping mulberry tree, the perfect spot for Summer dining.
The home is also serviced by a double garage with built-in cupboards and an extra storage room.
Number 18 is set in a quiet street close to schools and shops and will appeal strongly to families, executives and those who appreciate single level living. And that sense of tranquility.
Block size: 663m2 approx.
UV: $596,000 2016-2017
Rates: $3,466 p/a approx.
Features
Double brick construction
Solid timber flooring to living areas
High ceilings throughout
Double garage with storage
Ducted reverse cycle air conditioning
Open plan kitchen/family/dining - with northerly aspect
Caesar stone island bench
Stainless steel appliances
Wine fridge
Study nook
Private low maintenance gardens
Two outdoor entertaining areas
Quiet inner south location
Close to schools including St Edmund's College and Griffith shops
Read MoreEntry leads into a timber-floored hallway. Immediately to the right is one of four bedrooms with an ensuite. It also offers access onto the front terrace.
A front room runs off the other side of the hallway and is currently being used as a formal lounge. Built-in robes make it easily adaptable as a bedroom.
The hallway leads into the hub of the home a sun-drenched large, open plan kitchen, family, dining and study area. Northern light streams in from windows on two sides and provides a warming Winter retreat.
A Caesar stone-topped island bench provides plenty of preparation space for the most ambitious and creative of home chefs. The spacious family room and dining areas offer plenty of room for entertaining.
The hallway also offers a third bedroom with built-ins and an aspect onto the side garden. The main bathroom soothes in neutral tones and is highlighted by an inviting, deep bath.
The master bedroom beckons the outdoors via a large picture window that perfectly frames the carefully designed rear garden. Walk-in robes and a stylish ensuite complete the indoor package.
Outside, there are two entertaining options: a deck off the dining room and a larger space in the rear, highly private courtyard that is shaded by a beautiful weeping mulberry tree, the perfect spot for Summer dining.
The home is also serviced by a double garage with built-in cupboards and an extra storage room.
Number 18 is set in a quiet street close to schools and shops and will appeal strongly to families, executives and those who appreciate single level living. And that sense of tranquility.
Block size: 663m2 approx.
UV: $596,000 2016-2017
Rates: $3,466 p/a approx.
Features
Double brick construction
Solid timber flooring to living areas
High ceilings throughout
Double garage with storage
Ducted reverse cycle air conditioning
Open plan kitchen/family/dining - with northerly aspect
Caesar stone island bench
Stainless steel appliances
Wine fridge
Study nook
Private low maintenance gardens
Two outdoor entertaining areas
Quiet inner south location
Close to schools including St Edmund's College and Griffith shops
Inspect
Contact agent


