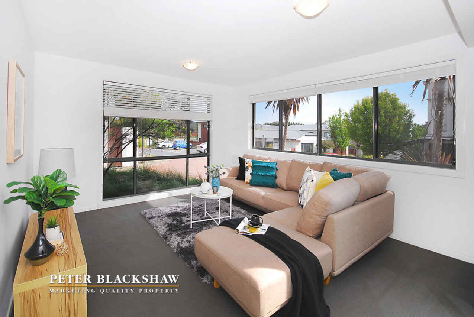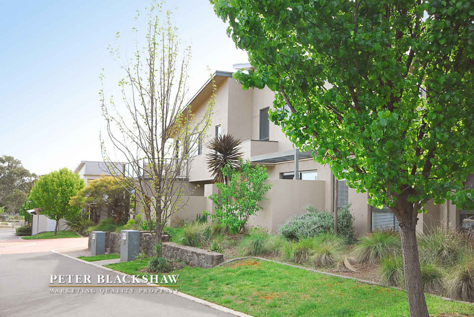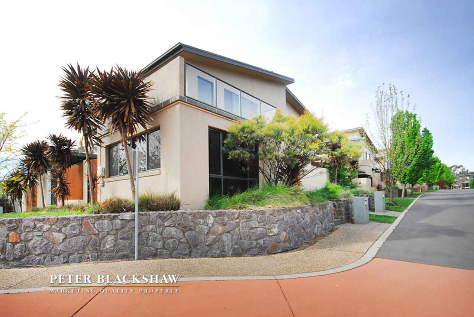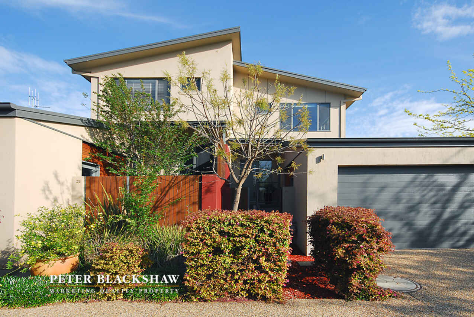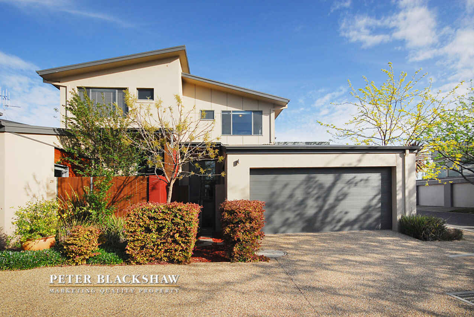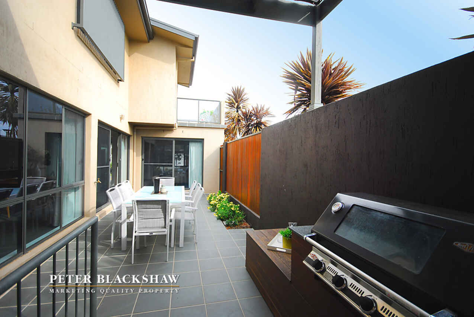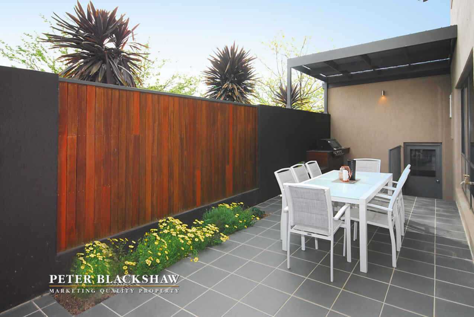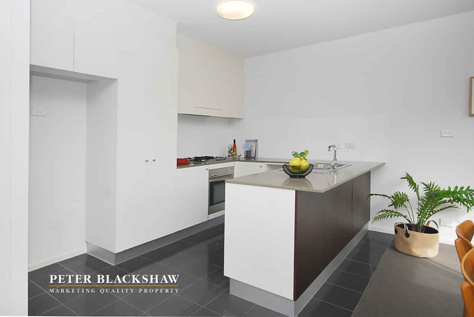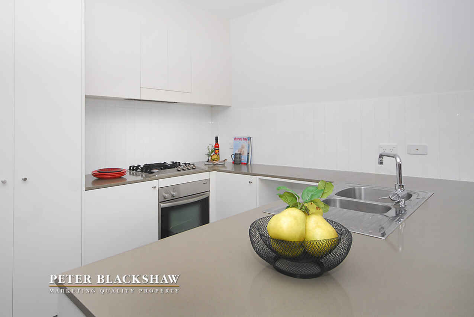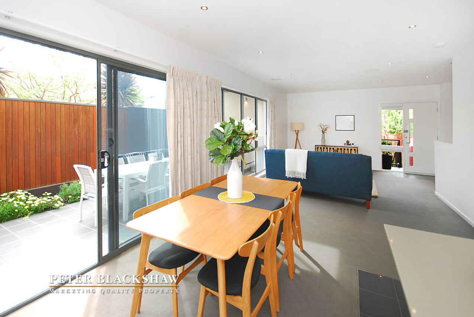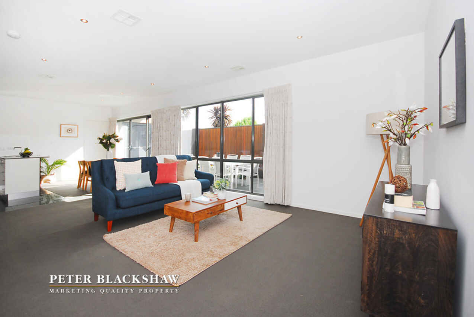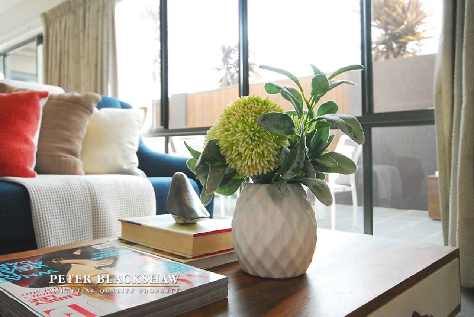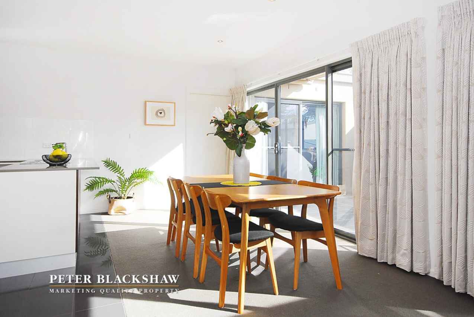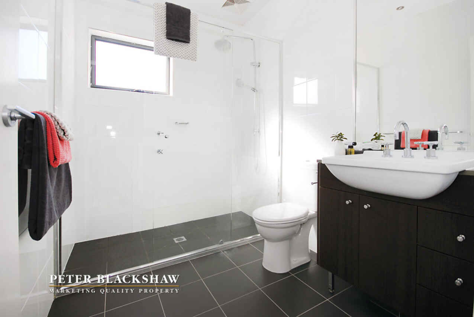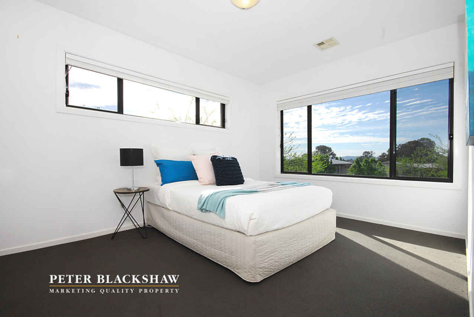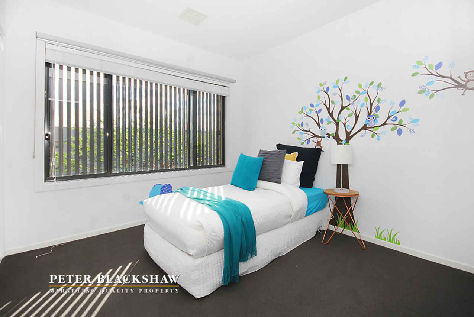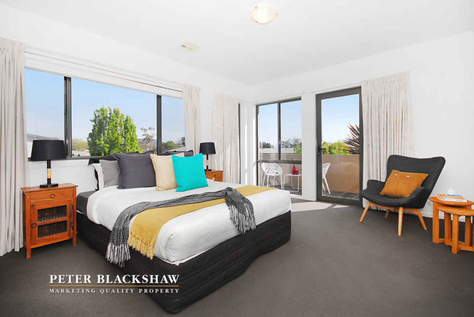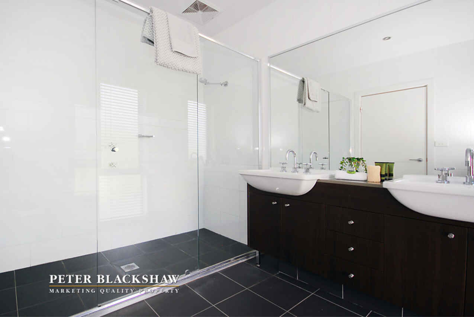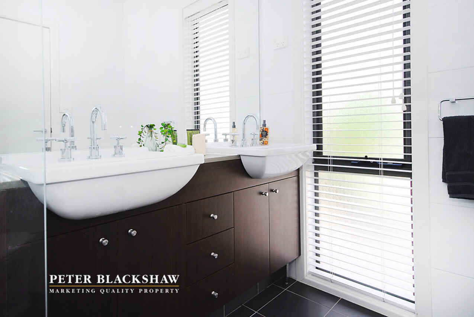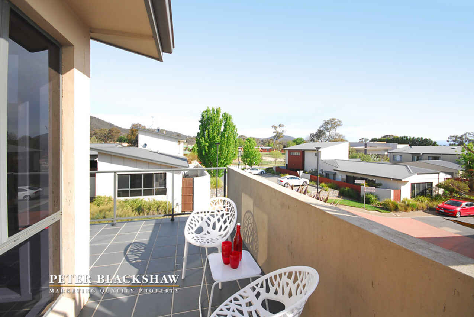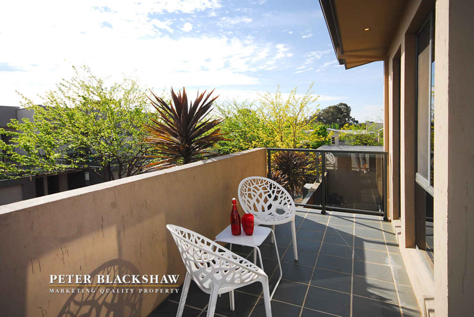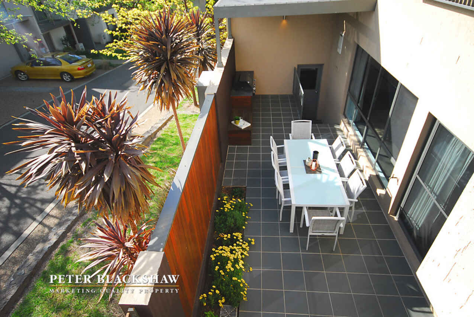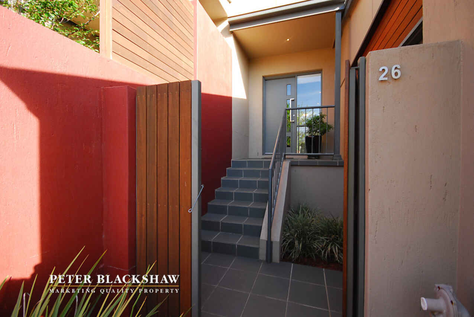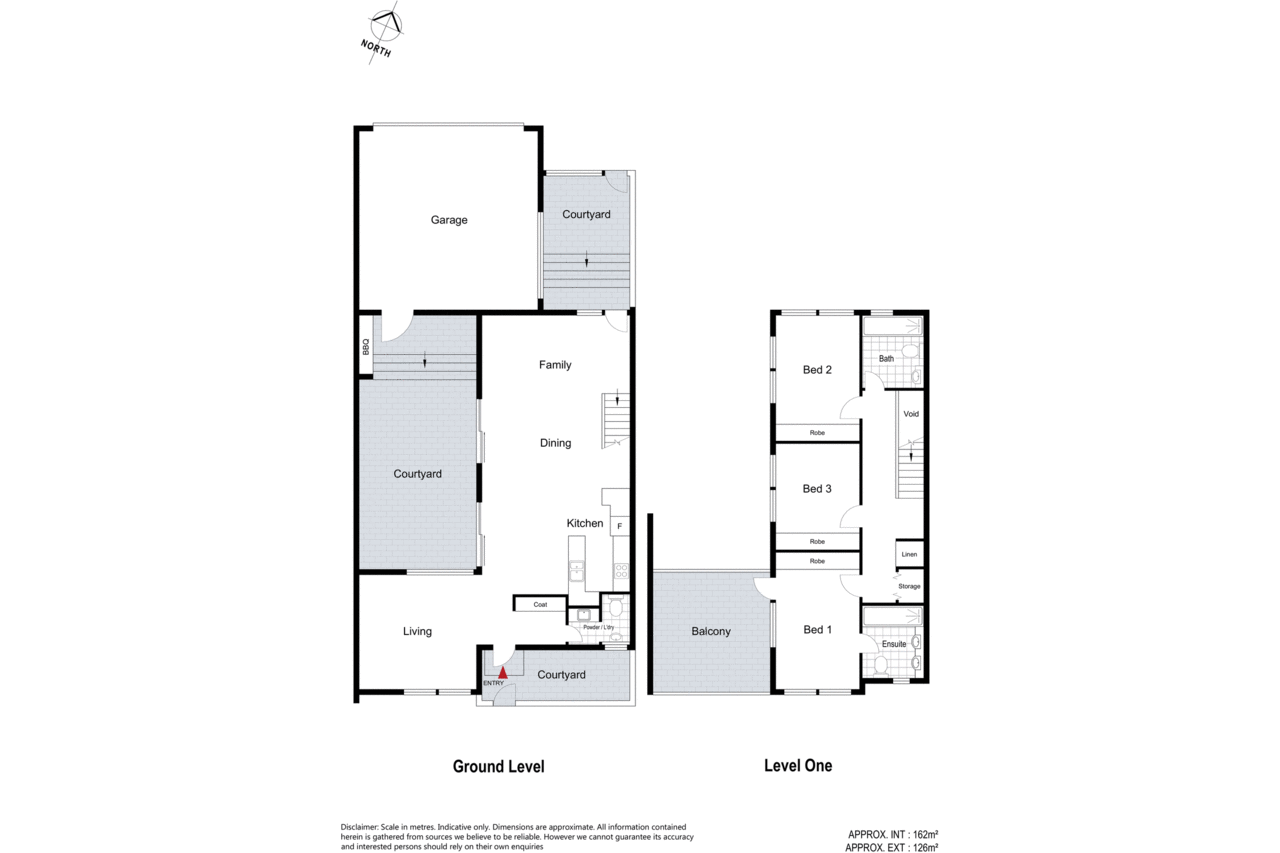Peaceful Views in the Inner North
Sold
Location
Lot 7/26/215 Aspinall Street
Watson ACT 2602
Details
3
2
2
EER: 1.5
Townhouse
$610,000
Located in the tranquil Solstice complex this townhouse is close to the City, Walking trails, and the Australian Catholic University.
As you enter you are welcomed by light filled living and dining areas with neutral tones throughout. The kitchen includes high end stainless steel appliances and overlooks a private outdoor alfresco area, perfect for entertaining.
There are three generous sized bedrooms upstairs, all including built-in-robes and each commanding beautiful elevated views. The master en-suite features it's own segregated terrace, perfect for relaxing.
Designed to embrace easy living this townhouse is spaciously proportioned with a highly functional and contemporary floor plan.
Inclusions:
- Powder room on ground level
- Stone bench tops in kitchen
- Stainless steel appliances
- NBN connected
- Under stair storage
- Double lock up garage with internal access
- Ducted reverse cycle heating and cooling
- Carpeted throughout main living areas and bedrooms
- Large private terrace off master bedroom
- Easy access to public transport
Living size: 150 sqm (approx)
Garage size: 38 sqm (approx)
Rates: $1,326 (p/a)
Land tax: $1,762 (p/a)
UV: $57,103
Body corp: $693 (per quarter)
Read MoreAs you enter you are welcomed by light filled living and dining areas with neutral tones throughout. The kitchen includes high end stainless steel appliances and overlooks a private outdoor alfresco area, perfect for entertaining.
There are three generous sized bedrooms upstairs, all including built-in-robes and each commanding beautiful elevated views. The master en-suite features it's own segregated terrace, perfect for relaxing.
Designed to embrace easy living this townhouse is spaciously proportioned with a highly functional and contemporary floor plan.
Inclusions:
- Powder room on ground level
- Stone bench tops in kitchen
- Stainless steel appliances
- NBN connected
- Under stair storage
- Double lock up garage with internal access
- Ducted reverse cycle heating and cooling
- Carpeted throughout main living areas and bedrooms
- Large private terrace off master bedroom
- Easy access to public transport
Living size: 150 sqm (approx)
Garage size: 38 sqm (approx)
Rates: $1,326 (p/a)
Land tax: $1,762 (p/a)
UV: $57,103
Body corp: $693 (per quarter)
Inspect
Contact agent
Listing agent
Located in the tranquil Solstice complex this townhouse is close to the City, Walking trails, and the Australian Catholic University.
As you enter you are welcomed by light filled living and dining areas with neutral tones throughout. The kitchen includes high end stainless steel appliances and overlooks a private outdoor alfresco area, perfect for entertaining.
There are three generous sized bedrooms upstairs, all including built-in-robes and each commanding beautiful elevated views. The master en-suite features it's own segregated terrace, perfect for relaxing.
Designed to embrace easy living this townhouse is spaciously proportioned with a highly functional and contemporary floor plan.
Inclusions:
- Powder room on ground level
- Stone bench tops in kitchen
- Stainless steel appliances
- NBN connected
- Under stair storage
- Double lock up garage with internal access
- Ducted reverse cycle heating and cooling
- Carpeted throughout main living areas and bedrooms
- Large private terrace off master bedroom
- Easy access to public transport
Living size: 150 sqm (approx)
Garage size: 38 sqm (approx)
Rates: $1,326 (p/a)
Land tax: $1,762 (p/a)
UV: $57,103
Body corp: $693 (per quarter)
Read MoreAs you enter you are welcomed by light filled living and dining areas with neutral tones throughout. The kitchen includes high end stainless steel appliances and overlooks a private outdoor alfresco area, perfect for entertaining.
There are three generous sized bedrooms upstairs, all including built-in-robes and each commanding beautiful elevated views. The master en-suite features it's own segregated terrace, perfect for relaxing.
Designed to embrace easy living this townhouse is spaciously proportioned with a highly functional and contemporary floor plan.
Inclusions:
- Powder room on ground level
- Stone bench tops in kitchen
- Stainless steel appliances
- NBN connected
- Under stair storage
- Double lock up garage with internal access
- Ducted reverse cycle heating and cooling
- Carpeted throughout main living areas and bedrooms
- Large private terrace off master bedroom
- Easy access to public transport
Living size: 150 sqm (approx)
Garage size: 38 sqm (approx)
Rates: $1,326 (p/a)
Land tax: $1,762 (p/a)
UV: $57,103
Body corp: $693 (per quarter)
Location
Lot 7/26/215 Aspinall Street
Watson ACT 2602
Details
3
2
2
EER: 1.5
Townhouse
$610,000
Located in the tranquil Solstice complex this townhouse is close to the City, Walking trails, and the Australian Catholic University.
As you enter you are welcomed by light filled living and dining areas with neutral tones throughout. The kitchen includes high end stainless steel appliances and overlooks a private outdoor alfresco area, perfect for entertaining.
There are three generous sized bedrooms upstairs, all including built-in-robes and each commanding beautiful elevated views. The master en-suite features it's own segregated terrace, perfect for relaxing.
Designed to embrace easy living this townhouse is spaciously proportioned with a highly functional and contemporary floor plan.
Inclusions:
- Powder room on ground level
- Stone bench tops in kitchen
- Stainless steel appliances
- NBN connected
- Under stair storage
- Double lock up garage with internal access
- Ducted reverse cycle heating and cooling
- Carpeted throughout main living areas and bedrooms
- Large private terrace off master bedroom
- Easy access to public transport
Living size: 150 sqm (approx)
Garage size: 38 sqm (approx)
Rates: $1,326 (p/a)
Land tax: $1,762 (p/a)
UV: $57,103
Body corp: $693 (per quarter)
Read MoreAs you enter you are welcomed by light filled living and dining areas with neutral tones throughout. The kitchen includes high end stainless steel appliances and overlooks a private outdoor alfresco area, perfect for entertaining.
There are three generous sized bedrooms upstairs, all including built-in-robes and each commanding beautiful elevated views. The master en-suite features it's own segregated terrace, perfect for relaxing.
Designed to embrace easy living this townhouse is spaciously proportioned with a highly functional and contemporary floor plan.
Inclusions:
- Powder room on ground level
- Stone bench tops in kitchen
- Stainless steel appliances
- NBN connected
- Under stair storage
- Double lock up garage with internal access
- Ducted reverse cycle heating and cooling
- Carpeted throughout main living areas and bedrooms
- Large private terrace off master bedroom
- Easy access to public transport
Living size: 150 sqm (approx)
Garage size: 38 sqm (approx)
Rates: $1,326 (p/a)
Land tax: $1,762 (p/a)
UV: $57,103
Body corp: $693 (per quarter)
Inspect
Contact agent


