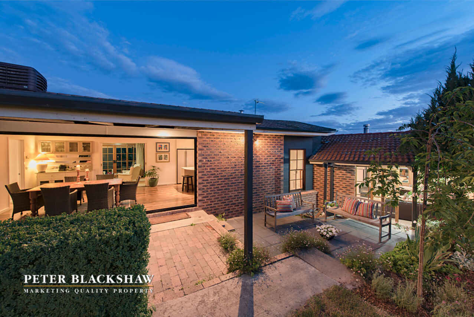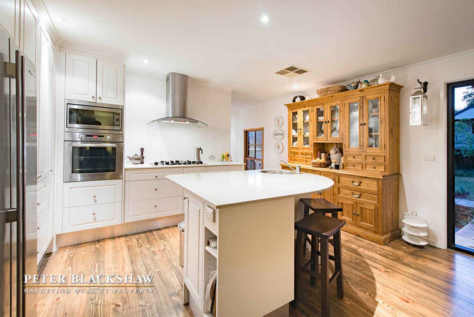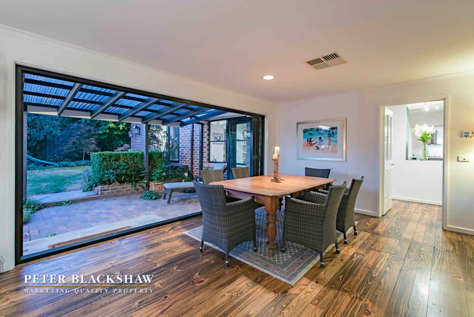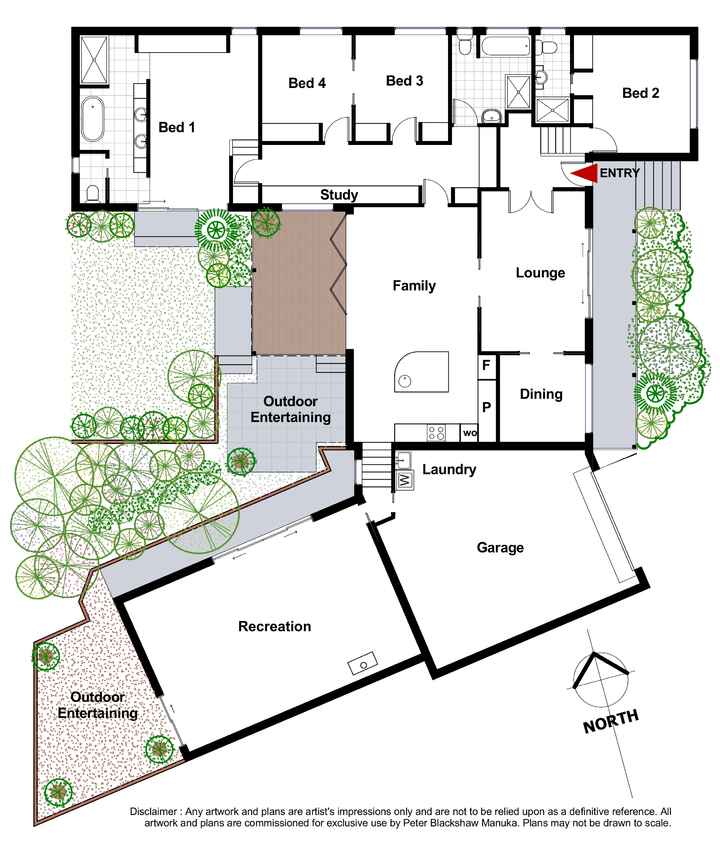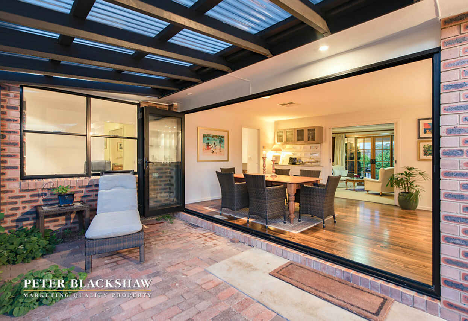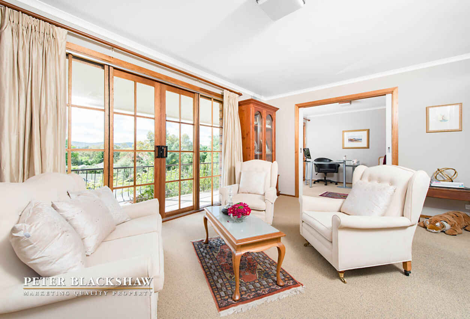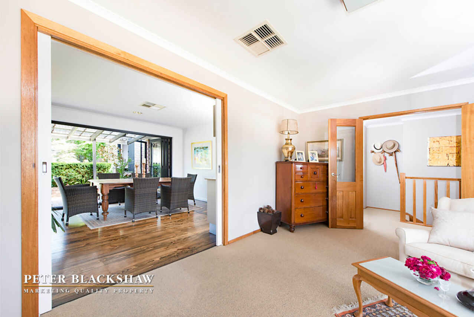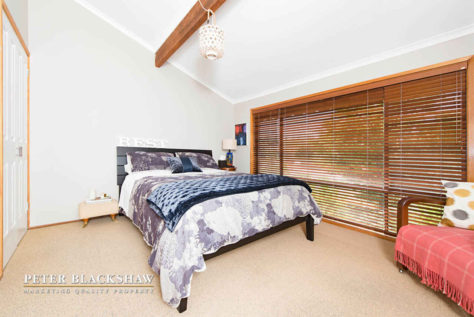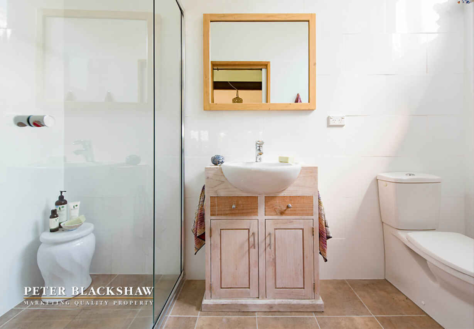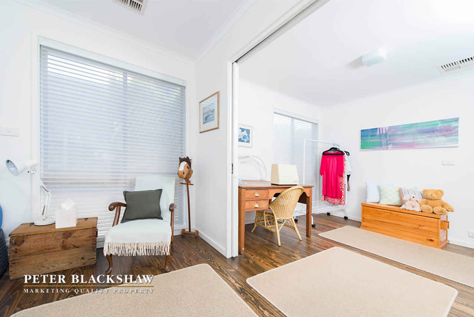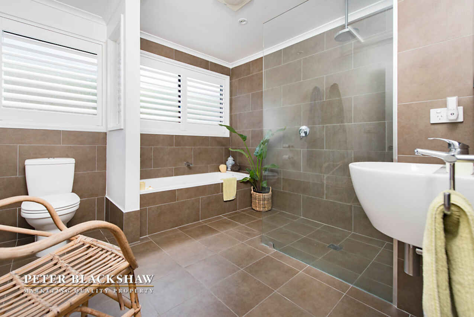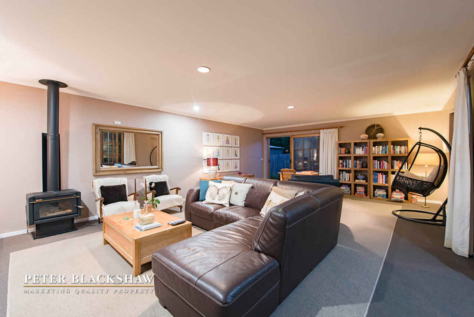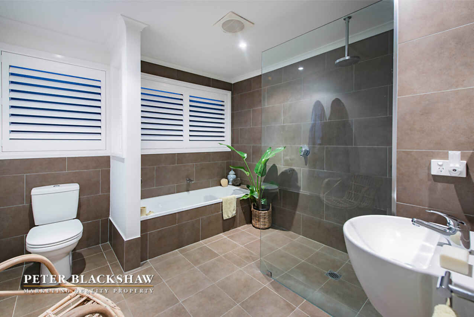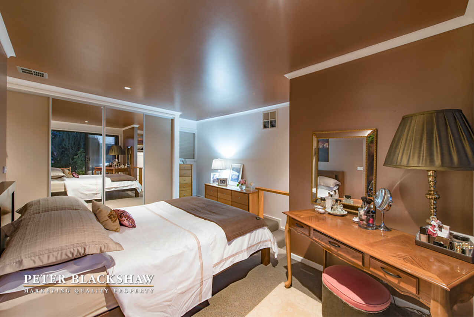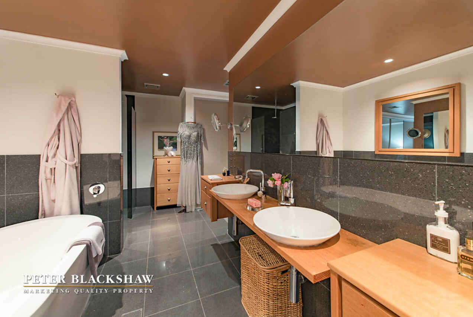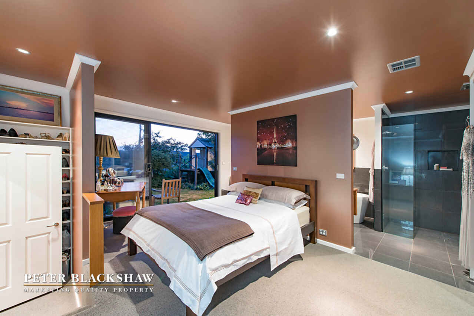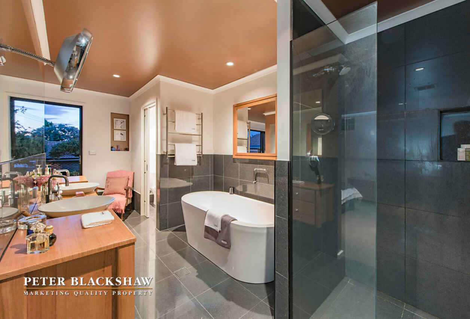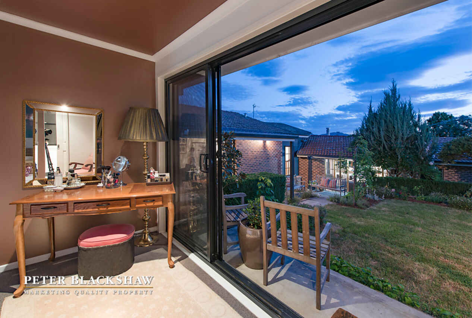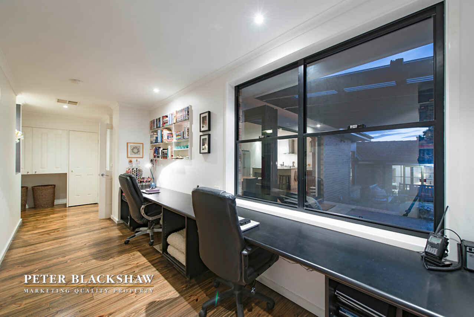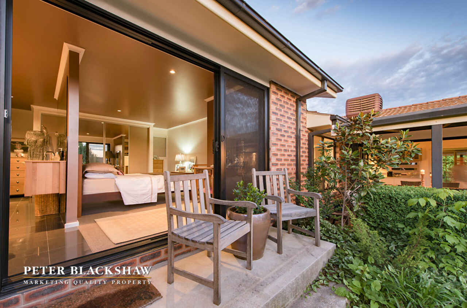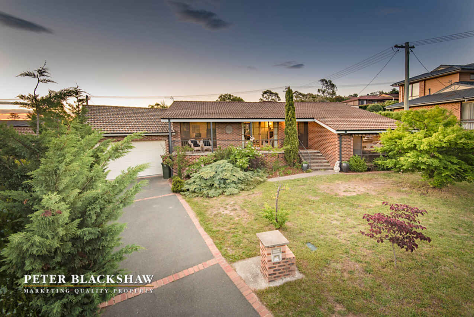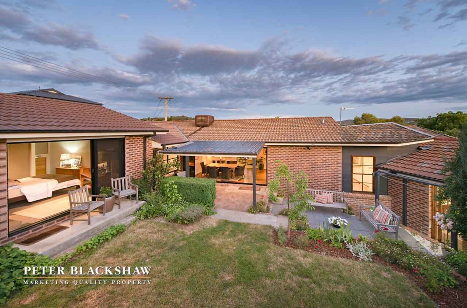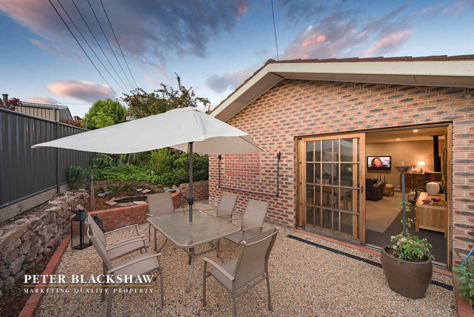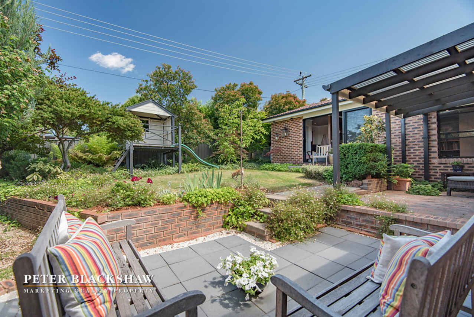Unique appeal
Sold
Location
Lot 7/28 Badcoe Street
Gowrie ACT 2904
Details
4
3
2
EER: 2
House
Auction Saturday, 12 Dec 01:30 PM On-Site
Land area: | 745 sqm (approx) |
Building size: | 189 sqm (approx) |
Tucked away in a quiet loop street, an unassuming neat façade hides a substantial modern family home. Beautifully presented and renovated throughout, a segregated floor plan offers both great entertaining spaces and absolute privacy. Formal lounge and dining rooms capture an elevated easterly outlook with mountain views. Large family room adjacent to the open plan kitchen flows directly to covered pergola through bi-fold doors. An expansive recreation room could be used for a variety of purposes – a home theatre, teenagers retreat, billiards room or even a sizable home business. The master suite boasts a contemporary walk through ensuite fitted with a full size double shower and separate WC. Ideal for guests or older kids, a segregated bedroom to the front also has its own updated ensuite, plus the main bathroom is also renovated to near perfection. Established gardens frame the 745 m2 (approx.) block which is set on a quiet family friendly street. A truly unique design this home must be seen to be appreciated.
Superbly renovated four bedroom family home
Substantial 294m2 (apx) floor plan including double automatic garage
Formal lounge, dining, family and recreation rooms
Open plan contemporary kitchen with ample bench and storage space
Segregated master bedroom with walk through ensuite
Large spare bedrooms with built in storage
Second ensuite and generous main bathroom
Additional built in study nook
Covered pergola with direct access via bi-fold doors
Ducted gas heating / Ducted evaporative cooling
Private mature gardens and lawns
Elevated position with Easterly aspect + views
Close proximity to:
Erindale shopping centre
Gowrie Primary School
Fadden Pines
Erindale College
Local Chisholm shops
Read MoreSuperbly renovated four bedroom family home
Substantial 294m2 (apx) floor plan including double automatic garage
Formal lounge, dining, family and recreation rooms
Open plan contemporary kitchen with ample bench and storage space
Segregated master bedroom with walk through ensuite
Large spare bedrooms with built in storage
Second ensuite and generous main bathroom
Additional built in study nook
Covered pergola with direct access via bi-fold doors
Ducted gas heating / Ducted evaporative cooling
Private mature gardens and lawns
Elevated position with Easterly aspect + views
Close proximity to:
Erindale shopping centre
Gowrie Primary School
Fadden Pines
Erindale College
Local Chisholm shops
Inspect
Contact agent
Listing agents
Tucked away in a quiet loop street, an unassuming neat façade hides a substantial modern family home. Beautifully presented and renovated throughout, a segregated floor plan offers both great entertaining spaces and absolute privacy. Formal lounge and dining rooms capture an elevated easterly outlook with mountain views. Large family room adjacent to the open plan kitchen flows directly to covered pergola through bi-fold doors. An expansive recreation room could be used for a variety of purposes – a home theatre, teenagers retreat, billiards room or even a sizable home business. The master suite boasts a contemporary walk through ensuite fitted with a full size double shower and separate WC. Ideal for guests or older kids, a segregated bedroom to the front also has its own updated ensuite, plus the main bathroom is also renovated to near perfection. Established gardens frame the 745 m2 (approx.) block which is set on a quiet family friendly street. A truly unique design this home must be seen to be appreciated.
Superbly renovated four bedroom family home
Substantial 294m2 (apx) floor plan including double automatic garage
Formal lounge, dining, family and recreation rooms
Open plan contemporary kitchen with ample bench and storage space
Segregated master bedroom with walk through ensuite
Large spare bedrooms with built in storage
Second ensuite and generous main bathroom
Additional built in study nook
Covered pergola with direct access via bi-fold doors
Ducted gas heating / Ducted evaporative cooling
Private mature gardens and lawns
Elevated position with Easterly aspect + views
Close proximity to:
Erindale shopping centre
Gowrie Primary School
Fadden Pines
Erindale College
Local Chisholm shops
Read MoreSuperbly renovated four bedroom family home
Substantial 294m2 (apx) floor plan including double automatic garage
Formal lounge, dining, family and recreation rooms
Open plan contemporary kitchen with ample bench and storage space
Segregated master bedroom with walk through ensuite
Large spare bedrooms with built in storage
Second ensuite and generous main bathroom
Additional built in study nook
Covered pergola with direct access via bi-fold doors
Ducted gas heating / Ducted evaporative cooling
Private mature gardens and lawns
Elevated position with Easterly aspect + views
Close proximity to:
Erindale shopping centre
Gowrie Primary School
Fadden Pines
Erindale College
Local Chisholm shops
Location
Lot 7/28 Badcoe Street
Gowrie ACT 2904
Details
4
3
2
EER: 2
House
Auction Saturday, 12 Dec 01:30 PM On-Site
Land area: | 745 sqm (approx) |
Building size: | 189 sqm (approx) |
Tucked away in a quiet loop street, an unassuming neat façade hides a substantial modern family home. Beautifully presented and renovated throughout, a segregated floor plan offers both great entertaining spaces and absolute privacy. Formal lounge and dining rooms capture an elevated easterly outlook with mountain views. Large family room adjacent to the open plan kitchen flows directly to covered pergola through bi-fold doors. An expansive recreation room could be used for a variety of purposes – a home theatre, teenagers retreat, billiards room or even a sizable home business. The master suite boasts a contemporary walk through ensuite fitted with a full size double shower and separate WC. Ideal for guests or older kids, a segregated bedroom to the front also has its own updated ensuite, plus the main bathroom is also renovated to near perfection. Established gardens frame the 745 m2 (approx.) block which is set on a quiet family friendly street. A truly unique design this home must be seen to be appreciated.
Superbly renovated four bedroom family home
Substantial 294m2 (apx) floor plan including double automatic garage
Formal lounge, dining, family and recreation rooms
Open plan contemporary kitchen with ample bench and storage space
Segregated master bedroom with walk through ensuite
Large spare bedrooms with built in storage
Second ensuite and generous main bathroom
Additional built in study nook
Covered pergola with direct access via bi-fold doors
Ducted gas heating / Ducted evaporative cooling
Private mature gardens and lawns
Elevated position with Easterly aspect + views
Close proximity to:
Erindale shopping centre
Gowrie Primary School
Fadden Pines
Erindale College
Local Chisholm shops
Read MoreSuperbly renovated four bedroom family home
Substantial 294m2 (apx) floor plan including double automatic garage
Formal lounge, dining, family and recreation rooms
Open plan contemporary kitchen with ample bench and storage space
Segregated master bedroom with walk through ensuite
Large spare bedrooms with built in storage
Second ensuite and generous main bathroom
Additional built in study nook
Covered pergola with direct access via bi-fold doors
Ducted gas heating / Ducted evaporative cooling
Private mature gardens and lawns
Elevated position with Easterly aspect + views
Close proximity to:
Erindale shopping centre
Gowrie Primary School
Fadden Pines
Erindale College
Local Chisholm shops
Inspect
Contact agent


