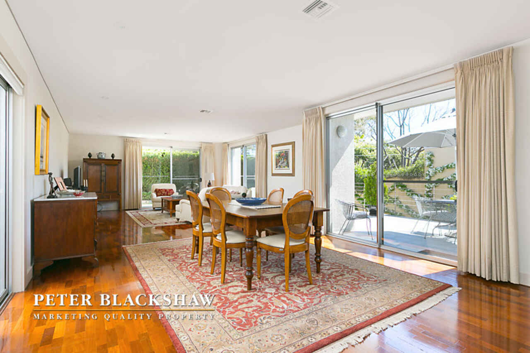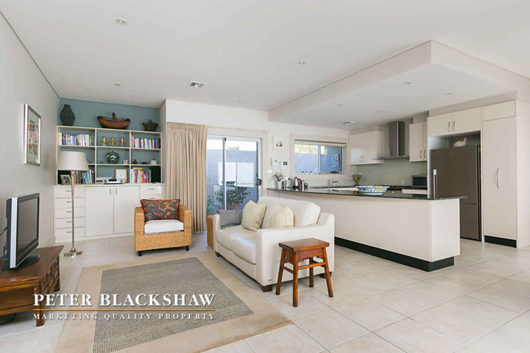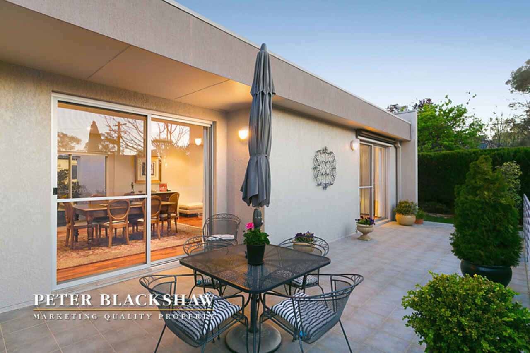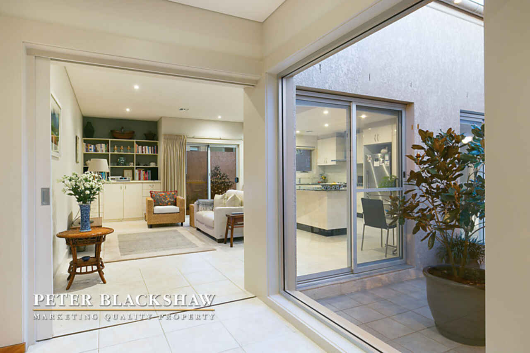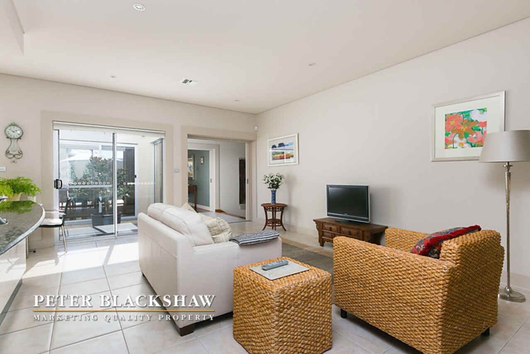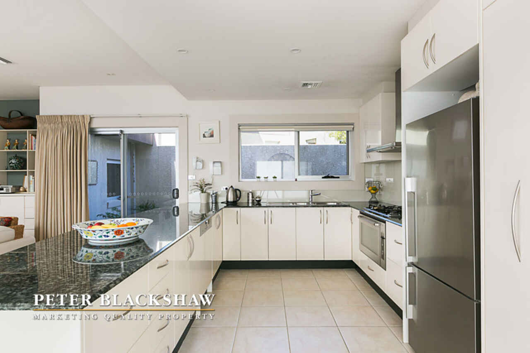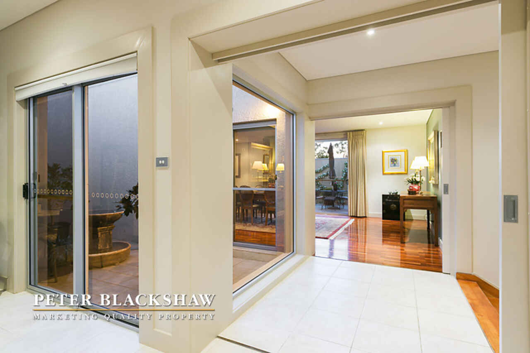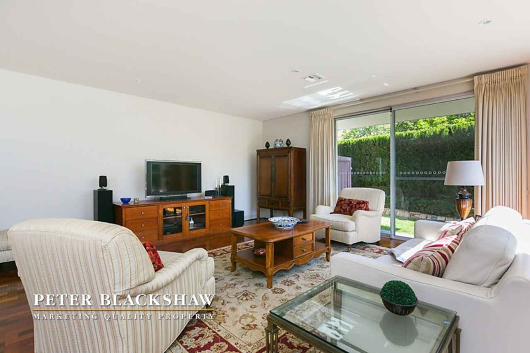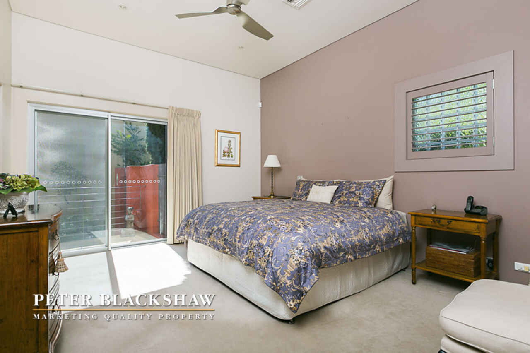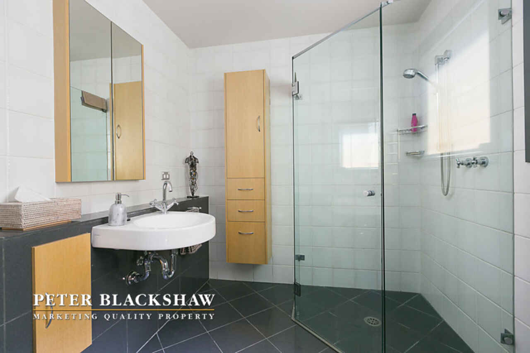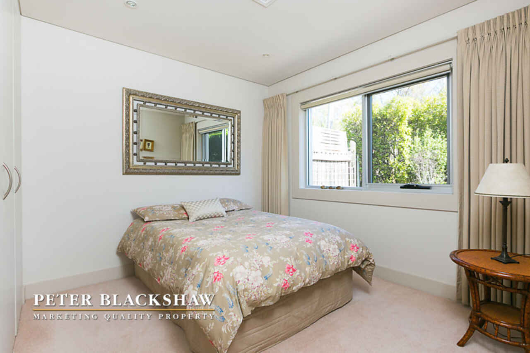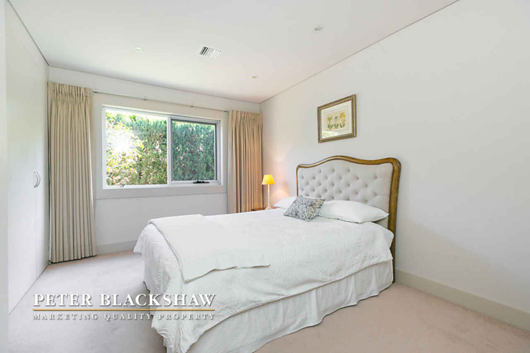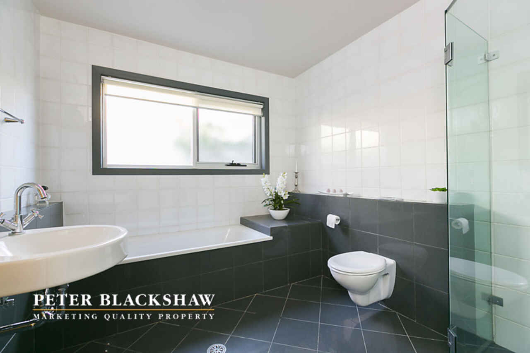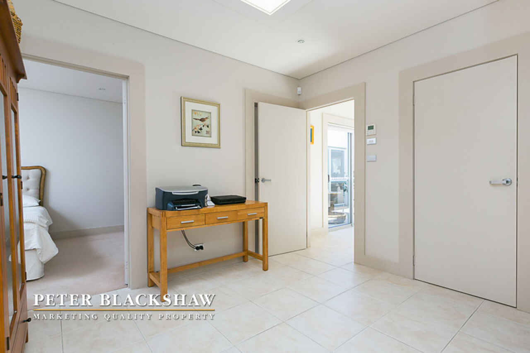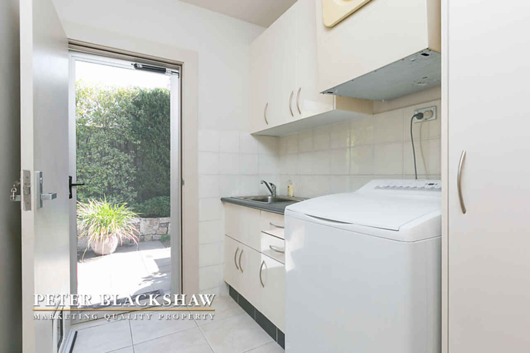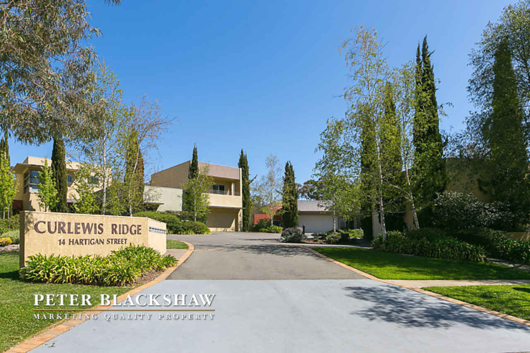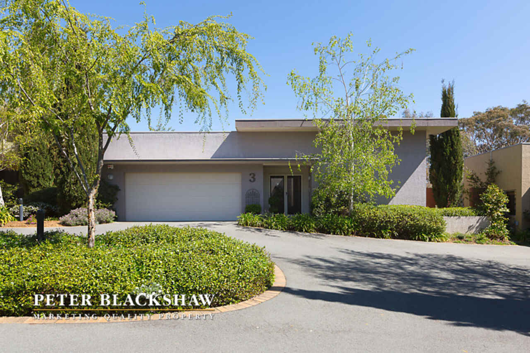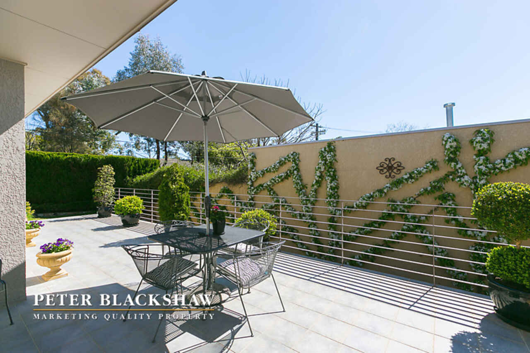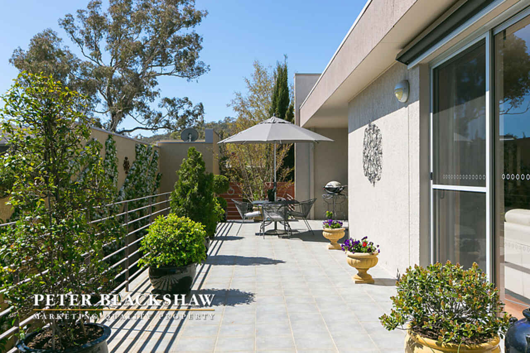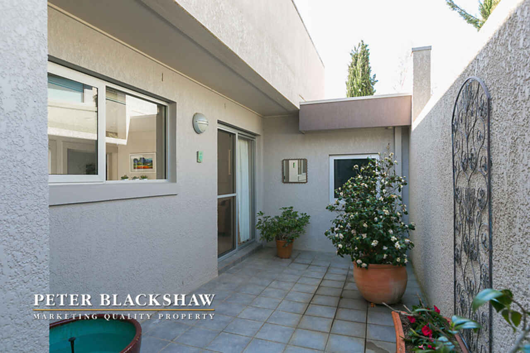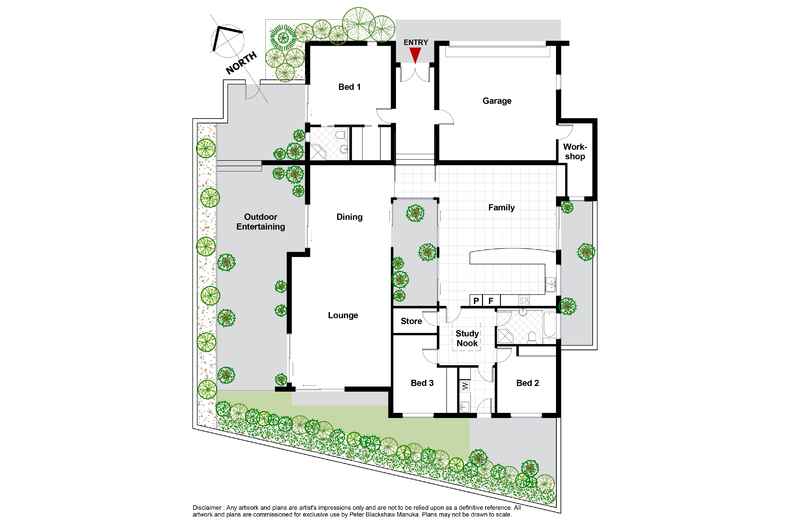Single Level Luxury
Sold
Location
Lot 7/3/14 Hartigan Street
Garran ACT 2605
Details
3
2
2
EER: 3
Townhouse
Offers over $1,000,000
Building size: | 235 sqm (approx) |
Luxurious and contemporary townhouse with uncompromising quality ideally located in a small and exclusive development just moments to Woden Town Centre. Architecturally designed by Roger Pegrum and built to the highest of standards this residence offers a generous three bedroom floor plan with multiple living and entertaining areas.
Well presented and spacious living areas flow to a selection of outdoor spaces. At the heart of the home is a gourmet kitchen featuring granite bench tops & AEG stainless steel appliances leading to an informal family/meals area. Completely segregated on the opposite side of the home is an open plan dining and lounge room for more formal occasions. Both the formal lounge/dining and family area each open onto a separate sun washed terrace providing a series of outdoor entertaining spaces.
The current configuration places the master suite with generous space, unique walk-in robe, elegant ensuite and private deck at the front of home. The remaining 2 bedrooms with built-in robes have been placed toward the rear of home to create excellent privacy between family members.
Set amidst landscaped gardens with a beautiful leafy outlook this property also features internal accessible double lock-up remote garage with extra storage room, office or workshop, separate laundry, high floating ceilings, back to base alarm and reverse cycle ducted air-conditioning.
Offering a low maintenance lifestyle in a super premium location, only minutes from Canberra Hospital, Woden Town Centre, public transport and popular Garran shops.
235m2 of gross living area
Architect designed
King size master suite with walk-in robe and ensuite
2 queen size bedrooms with built-ins
Gourmet kitchen with granite bench tops and AEG stainless steel appliances
Formal and informal living areas
Workshop/storage area off garage
High ceilings throughout
Multiple outdoor entertaining areas
Double remote garage with internal access
Landscaped gardens with watering system
Ducted reverse cycle heating and cooling
In-floor heating to bathroom and ensuite
Remote controlled sunblind on lounge window
Back to base security system
Close proximity to:
Woden Town Centre
Federal Golf Course
Red Hill Nature Park
Garran and Hughes shops
Canberra Hospital
Body Corporate Fees: $1,043.70 (apx) per quarter
Rates: $2,806.52 (apx) pa
Land tax: $5,595.05 (apx) pa (if rented)
Read MoreWell presented and spacious living areas flow to a selection of outdoor spaces. At the heart of the home is a gourmet kitchen featuring granite bench tops & AEG stainless steel appliances leading to an informal family/meals area. Completely segregated on the opposite side of the home is an open plan dining and lounge room for more formal occasions. Both the formal lounge/dining and family area each open onto a separate sun washed terrace providing a series of outdoor entertaining spaces.
The current configuration places the master suite with generous space, unique walk-in robe, elegant ensuite and private deck at the front of home. The remaining 2 bedrooms with built-in robes have been placed toward the rear of home to create excellent privacy between family members.
Set amidst landscaped gardens with a beautiful leafy outlook this property also features internal accessible double lock-up remote garage with extra storage room, office or workshop, separate laundry, high floating ceilings, back to base alarm and reverse cycle ducted air-conditioning.
Offering a low maintenance lifestyle in a super premium location, only minutes from Canberra Hospital, Woden Town Centre, public transport and popular Garran shops.
235m2 of gross living area
Architect designed
King size master suite with walk-in robe and ensuite
2 queen size bedrooms with built-ins
Gourmet kitchen with granite bench tops and AEG stainless steel appliances
Formal and informal living areas
Workshop/storage area off garage
High ceilings throughout
Multiple outdoor entertaining areas
Double remote garage with internal access
Landscaped gardens with watering system
Ducted reverse cycle heating and cooling
In-floor heating to bathroom and ensuite
Remote controlled sunblind on lounge window
Back to base security system
Close proximity to:
Woden Town Centre
Federal Golf Course
Red Hill Nature Park
Garran and Hughes shops
Canberra Hospital
Body Corporate Fees: $1,043.70 (apx) per quarter
Rates: $2,806.52 (apx) pa
Land tax: $5,595.05 (apx) pa (if rented)
Inspect
Contact agent
Listing agents
Luxurious and contemporary townhouse with uncompromising quality ideally located in a small and exclusive development just moments to Woden Town Centre. Architecturally designed by Roger Pegrum and built to the highest of standards this residence offers a generous three bedroom floor plan with multiple living and entertaining areas.
Well presented and spacious living areas flow to a selection of outdoor spaces. At the heart of the home is a gourmet kitchen featuring granite bench tops & AEG stainless steel appliances leading to an informal family/meals area. Completely segregated on the opposite side of the home is an open plan dining and lounge room for more formal occasions. Both the formal lounge/dining and family area each open onto a separate sun washed terrace providing a series of outdoor entertaining spaces.
The current configuration places the master suite with generous space, unique walk-in robe, elegant ensuite and private deck at the front of home. The remaining 2 bedrooms with built-in robes have been placed toward the rear of home to create excellent privacy between family members.
Set amidst landscaped gardens with a beautiful leafy outlook this property also features internal accessible double lock-up remote garage with extra storage room, office or workshop, separate laundry, high floating ceilings, back to base alarm and reverse cycle ducted air-conditioning.
Offering a low maintenance lifestyle in a super premium location, only minutes from Canberra Hospital, Woden Town Centre, public transport and popular Garran shops.
235m2 of gross living area
Architect designed
King size master suite with walk-in robe and ensuite
2 queen size bedrooms with built-ins
Gourmet kitchen with granite bench tops and AEG stainless steel appliances
Formal and informal living areas
Workshop/storage area off garage
High ceilings throughout
Multiple outdoor entertaining areas
Double remote garage with internal access
Landscaped gardens with watering system
Ducted reverse cycle heating and cooling
In-floor heating to bathroom and ensuite
Remote controlled sunblind on lounge window
Back to base security system
Close proximity to:
Woden Town Centre
Federal Golf Course
Red Hill Nature Park
Garran and Hughes shops
Canberra Hospital
Body Corporate Fees: $1,043.70 (apx) per quarter
Rates: $2,806.52 (apx) pa
Land tax: $5,595.05 (apx) pa (if rented)
Read MoreWell presented and spacious living areas flow to a selection of outdoor spaces. At the heart of the home is a gourmet kitchen featuring granite bench tops & AEG stainless steel appliances leading to an informal family/meals area. Completely segregated on the opposite side of the home is an open plan dining and lounge room for more formal occasions. Both the formal lounge/dining and family area each open onto a separate sun washed terrace providing a series of outdoor entertaining spaces.
The current configuration places the master suite with generous space, unique walk-in robe, elegant ensuite and private deck at the front of home. The remaining 2 bedrooms with built-in robes have been placed toward the rear of home to create excellent privacy between family members.
Set amidst landscaped gardens with a beautiful leafy outlook this property also features internal accessible double lock-up remote garage with extra storage room, office or workshop, separate laundry, high floating ceilings, back to base alarm and reverse cycle ducted air-conditioning.
Offering a low maintenance lifestyle in a super premium location, only minutes from Canberra Hospital, Woden Town Centre, public transport and popular Garran shops.
235m2 of gross living area
Architect designed
King size master suite with walk-in robe and ensuite
2 queen size bedrooms with built-ins
Gourmet kitchen with granite bench tops and AEG stainless steel appliances
Formal and informal living areas
Workshop/storage area off garage
High ceilings throughout
Multiple outdoor entertaining areas
Double remote garage with internal access
Landscaped gardens with watering system
Ducted reverse cycle heating and cooling
In-floor heating to bathroom and ensuite
Remote controlled sunblind on lounge window
Back to base security system
Close proximity to:
Woden Town Centre
Federal Golf Course
Red Hill Nature Park
Garran and Hughes shops
Canberra Hospital
Body Corporate Fees: $1,043.70 (apx) per quarter
Rates: $2,806.52 (apx) pa
Land tax: $5,595.05 (apx) pa (if rented)
Location
Lot 7/3/14 Hartigan Street
Garran ACT 2605
Details
3
2
2
EER: 3
Townhouse
Offers over $1,000,000
Building size: | 235 sqm (approx) |
Luxurious and contemporary townhouse with uncompromising quality ideally located in a small and exclusive development just moments to Woden Town Centre. Architecturally designed by Roger Pegrum and built to the highest of standards this residence offers a generous three bedroom floor plan with multiple living and entertaining areas.
Well presented and spacious living areas flow to a selection of outdoor spaces. At the heart of the home is a gourmet kitchen featuring granite bench tops & AEG stainless steel appliances leading to an informal family/meals area. Completely segregated on the opposite side of the home is an open plan dining and lounge room for more formal occasions. Both the formal lounge/dining and family area each open onto a separate sun washed terrace providing a series of outdoor entertaining spaces.
The current configuration places the master suite with generous space, unique walk-in robe, elegant ensuite and private deck at the front of home. The remaining 2 bedrooms with built-in robes have been placed toward the rear of home to create excellent privacy between family members.
Set amidst landscaped gardens with a beautiful leafy outlook this property also features internal accessible double lock-up remote garage with extra storage room, office or workshop, separate laundry, high floating ceilings, back to base alarm and reverse cycle ducted air-conditioning.
Offering a low maintenance lifestyle in a super premium location, only minutes from Canberra Hospital, Woden Town Centre, public transport and popular Garran shops.
235m2 of gross living area
Architect designed
King size master suite with walk-in robe and ensuite
2 queen size bedrooms with built-ins
Gourmet kitchen with granite bench tops and AEG stainless steel appliances
Formal and informal living areas
Workshop/storage area off garage
High ceilings throughout
Multiple outdoor entertaining areas
Double remote garage with internal access
Landscaped gardens with watering system
Ducted reverse cycle heating and cooling
In-floor heating to bathroom and ensuite
Remote controlled sunblind on lounge window
Back to base security system
Close proximity to:
Woden Town Centre
Federal Golf Course
Red Hill Nature Park
Garran and Hughes shops
Canberra Hospital
Body Corporate Fees: $1,043.70 (apx) per quarter
Rates: $2,806.52 (apx) pa
Land tax: $5,595.05 (apx) pa (if rented)
Read MoreWell presented and spacious living areas flow to a selection of outdoor spaces. At the heart of the home is a gourmet kitchen featuring granite bench tops & AEG stainless steel appliances leading to an informal family/meals area. Completely segregated on the opposite side of the home is an open plan dining and lounge room for more formal occasions. Both the formal lounge/dining and family area each open onto a separate sun washed terrace providing a series of outdoor entertaining spaces.
The current configuration places the master suite with generous space, unique walk-in robe, elegant ensuite and private deck at the front of home. The remaining 2 bedrooms with built-in robes have been placed toward the rear of home to create excellent privacy between family members.
Set amidst landscaped gardens with a beautiful leafy outlook this property also features internal accessible double lock-up remote garage with extra storage room, office or workshop, separate laundry, high floating ceilings, back to base alarm and reverse cycle ducted air-conditioning.
Offering a low maintenance lifestyle in a super premium location, only minutes from Canberra Hospital, Woden Town Centre, public transport and popular Garran shops.
235m2 of gross living area
Architect designed
King size master suite with walk-in robe and ensuite
2 queen size bedrooms with built-ins
Gourmet kitchen with granite bench tops and AEG stainless steel appliances
Formal and informal living areas
Workshop/storage area off garage
High ceilings throughout
Multiple outdoor entertaining areas
Double remote garage with internal access
Landscaped gardens with watering system
Ducted reverse cycle heating and cooling
In-floor heating to bathroom and ensuite
Remote controlled sunblind on lounge window
Back to base security system
Close proximity to:
Woden Town Centre
Federal Golf Course
Red Hill Nature Park
Garran and Hughes shops
Canberra Hospital
Body Corporate Fees: $1,043.70 (apx) per quarter
Rates: $2,806.52 (apx) pa
Land tax: $5,595.05 (apx) pa (if rented)
Inspect
Contact agent


