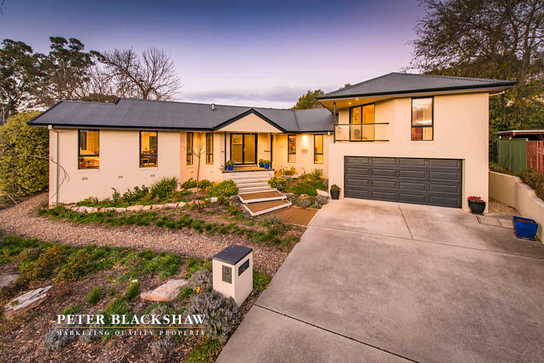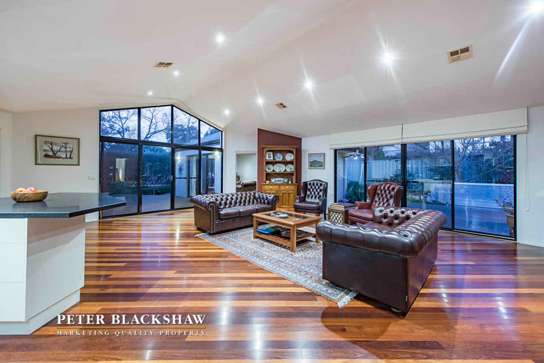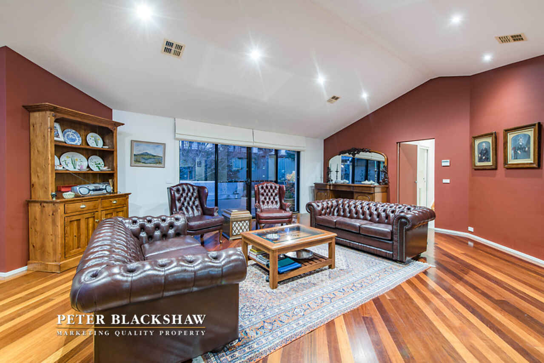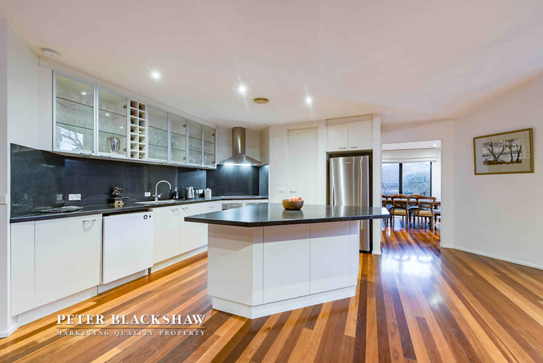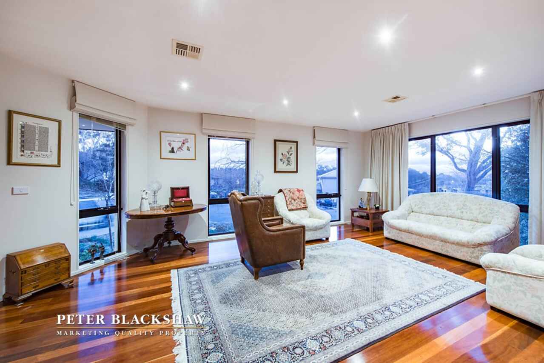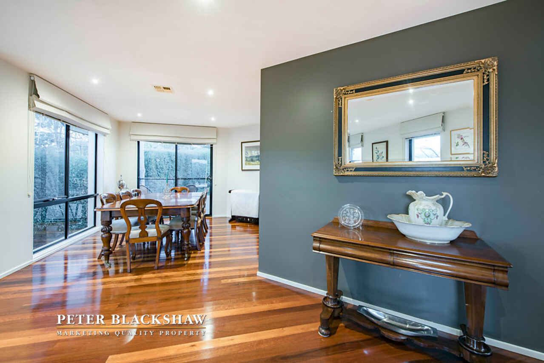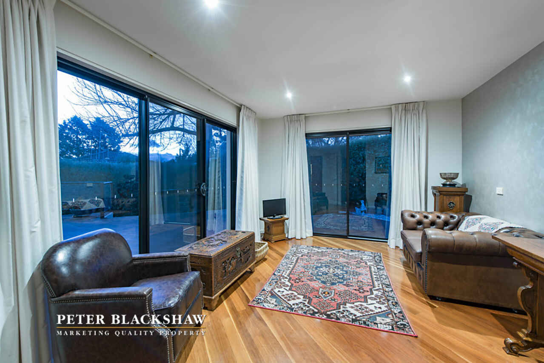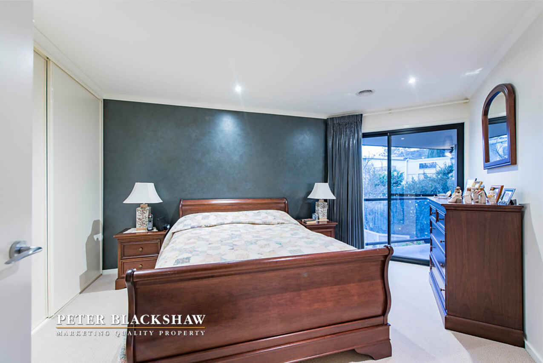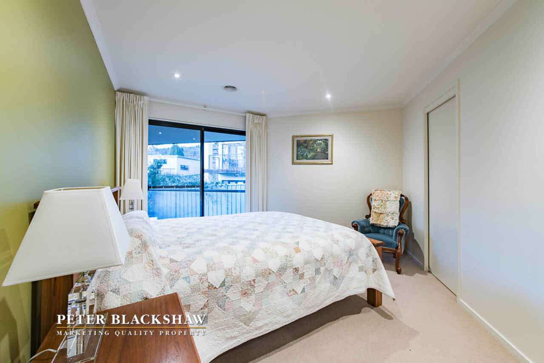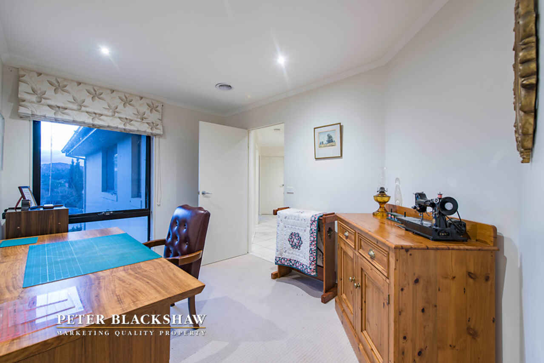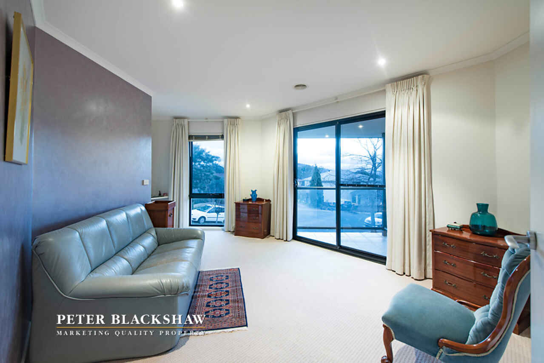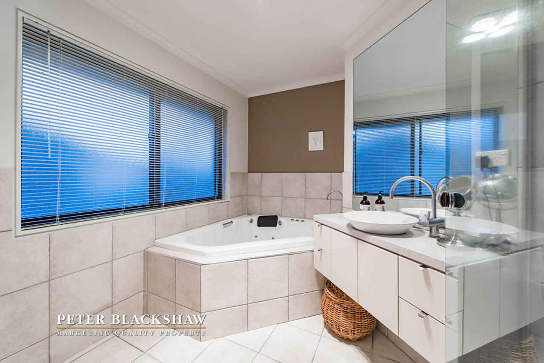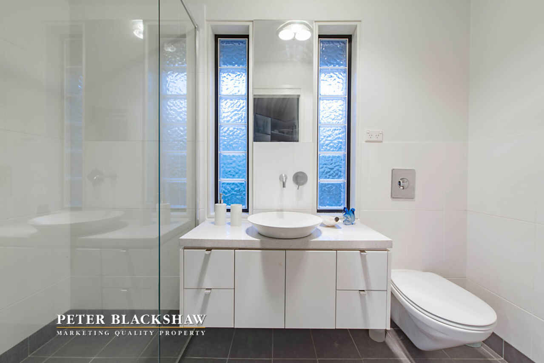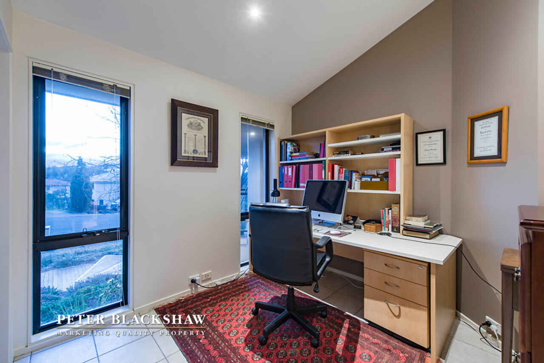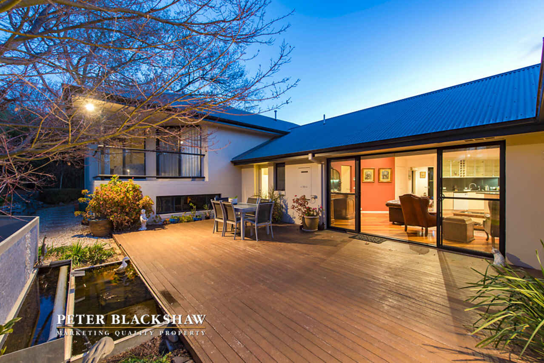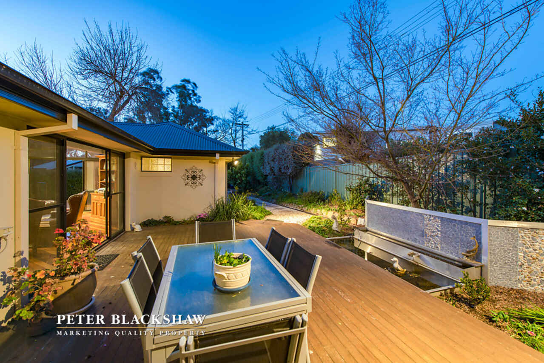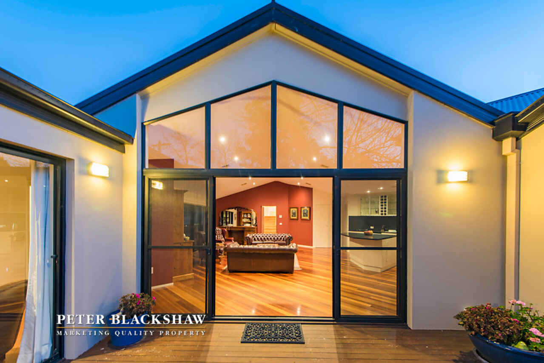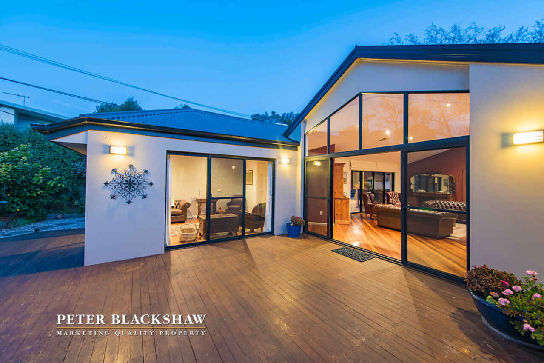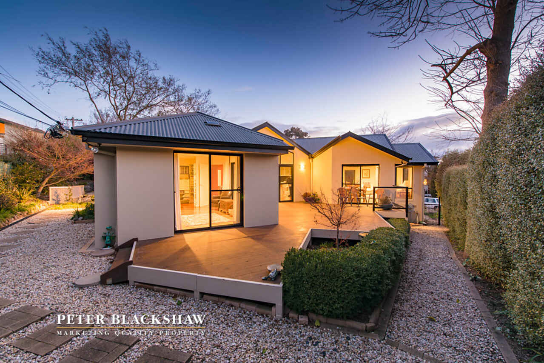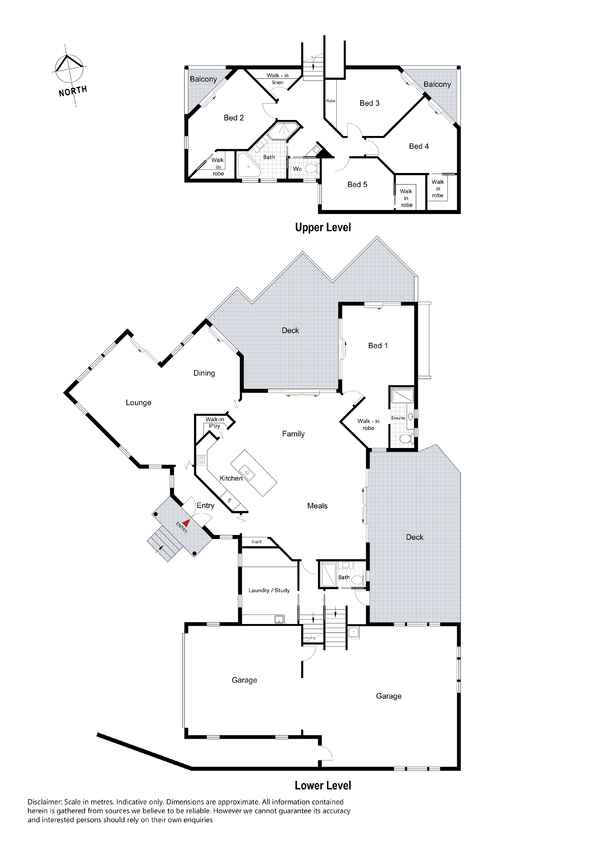Substantial Retreat Residence in a Quiet Cul-de-sac
Sold
Location
Lot 7/3 Crowe Place
Farrer ACT 2607
Details
5
3
4
EER: 2
House
Auction Saturday, 26 Aug 10:00 AM On-Site
Creativity and imagination has gone a long way to designing this executive five bedroom family home. From its distinctive contemporary facade to the use of extensive full-length windows, a sense of warmth and light, creates a perfect modern-easy-care lifestyle.
The interior is characterised by clean modern lines, flowing open plan living spaces and tasteful decor with neutral tonings and polished hardwood timber flooring. The heart of the home has a sensational open-style kitchen/family area, with two perfectly positioned entertaining areas to capture the sun and its northern orientation as it moves throughout the day. On this level is also a segregated main bedroom with an adjoining walk-in robe and ensuite.
A separate children’s wing upstairs offers four double bedrooms, with three rooms featuring walk-in robes and access to private balconies. A three-way family bathroom cleverly serves this floor, with a separate bathroom and combined laundry/study on the mezzanine floor below.
Downstairs a double garage with a superb workshop, caters well for storage, with space for extra car accommodation or as a rumpus room. With separate entry to the side of the home it could also potentially provide for a home office.
An expansive quality built timber entertaining deck opens up on to tranquil gardens which surround the 841sqm block, framing the home and further enhancing its aesthetic street presence.
This family residence has excellent long-term appeal, ensuring year-round comfort and plenty of space for the growing family.
Features:
Sun filled with northerly orientation
Hardwood timber flooring
Both formal and informal living/dining
Two spacious entertaining decks
Ground level master bedroom with ensuite
Three bedrooms with walk-in robes and access to private balconies
Study
Large workshop and ample storage space
Four car garage
Quiet cul-de-sac location
Close proximity to schools, amenities and shops
Read MoreThe interior is characterised by clean modern lines, flowing open plan living spaces and tasteful decor with neutral tonings and polished hardwood timber flooring. The heart of the home has a sensational open-style kitchen/family area, with two perfectly positioned entertaining areas to capture the sun and its northern orientation as it moves throughout the day. On this level is also a segregated main bedroom with an adjoining walk-in robe and ensuite.
A separate children’s wing upstairs offers four double bedrooms, with three rooms featuring walk-in robes and access to private balconies. A three-way family bathroom cleverly serves this floor, with a separate bathroom and combined laundry/study on the mezzanine floor below.
Downstairs a double garage with a superb workshop, caters well for storage, with space for extra car accommodation or as a rumpus room. With separate entry to the side of the home it could also potentially provide for a home office.
An expansive quality built timber entertaining deck opens up on to tranquil gardens which surround the 841sqm block, framing the home and further enhancing its aesthetic street presence.
This family residence has excellent long-term appeal, ensuring year-round comfort and plenty of space for the growing family.
Features:
Sun filled with northerly orientation
Hardwood timber flooring
Both formal and informal living/dining
Two spacious entertaining decks
Ground level master bedroom with ensuite
Three bedrooms with walk-in robes and access to private balconies
Study
Large workshop and ample storage space
Four car garage
Quiet cul-de-sac location
Close proximity to schools, amenities and shops
Inspect
Contact agent
Listing agent
Creativity and imagination has gone a long way to designing this executive five bedroom family home. From its distinctive contemporary facade to the use of extensive full-length windows, a sense of warmth and light, creates a perfect modern-easy-care lifestyle.
The interior is characterised by clean modern lines, flowing open plan living spaces and tasteful decor with neutral tonings and polished hardwood timber flooring. The heart of the home has a sensational open-style kitchen/family area, with two perfectly positioned entertaining areas to capture the sun and its northern orientation as it moves throughout the day. On this level is also a segregated main bedroom with an adjoining walk-in robe and ensuite.
A separate children’s wing upstairs offers four double bedrooms, with three rooms featuring walk-in robes and access to private balconies. A three-way family bathroom cleverly serves this floor, with a separate bathroom and combined laundry/study on the mezzanine floor below.
Downstairs a double garage with a superb workshop, caters well for storage, with space for extra car accommodation or as a rumpus room. With separate entry to the side of the home it could also potentially provide for a home office.
An expansive quality built timber entertaining deck opens up on to tranquil gardens which surround the 841sqm block, framing the home and further enhancing its aesthetic street presence.
This family residence has excellent long-term appeal, ensuring year-round comfort and plenty of space for the growing family.
Features:
Sun filled with northerly orientation
Hardwood timber flooring
Both formal and informal living/dining
Two spacious entertaining decks
Ground level master bedroom with ensuite
Three bedrooms with walk-in robes and access to private balconies
Study
Large workshop and ample storage space
Four car garage
Quiet cul-de-sac location
Close proximity to schools, amenities and shops
Read MoreThe interior is characterised by clean modern lines, flowing open plan living spaces and tasteful decor with neutral tonings and polished hardwood timber flooring. The heart of the home has a sensational open-style kitchen/family area, with two perfectly positioned entertaining areas to capture the sun and its northern orientation as it moves throughout the day. On this level is also a segregated main bedroom with an adjoining walk-in robe and ensuite.
A separate children’s wing upstairs offers four double bedrooms, with three rooms featuring walk-in robes and access to private balconies. A three-way family bathroom cleverly serves this floor, with a separate bathroom and combined laundry/study on the mezzanine floor below.
Downstairs a double garage with a superb workshop, caters well for storage, with space for extra car accommodation or as a rumpus room. With separate entry to the side of the home it could also potentially provide for a home office.
An expansive quality built timber entertaining deck opens up on to tranquil gardens which surround the 841sqm block, framing the home and further enhancing its aesthetic street presence.
This family residence has excellent long-term appeal, ensuring year-round comfort and plenty of space for the growing family.
Features:
Sun filled with northerly orientation
Hardwood timber flooring
Both formal and informal living/dining
Two spacious entertaining decks
Ground level master bedroom with ensuite
Three bedrooms with walk-in robes and access to private balconies
Study
Large workshop and ample storage space
Four car garage
Quiet cul-de-sac location
Close proximity to schools, amenities and shops
Location
Lot 7/3 Crowe Place
Farrer ACT 2607
Details
5
3
4
EER: 2
House
Auction Saturday, 26 Aug 10:00 AM On-Site
Creativity and imagination has gone a long way to designing this executive five bedroom family home. From its distinctive contemporary facade to the use of extensive full-length windows, a sense of warmth and light, creates a perfect modern-easy-care lifestyle.
The interior is characterised by clean modern lines, flowing open plan living spaces and tasteful decor with neutral tonings and polished hardwood timber flooring. The heart of the home has a sensational open-style kitchen/family area, with two perfectly positioned entertaining areas to capture the sun and its northern orientation as it moves throughout the day. On this level is also a segregated main bedroom with an adjoining walk-in robe and ensuite.
A separate children’s wing upstairs offers four double bedrooms, with three rooms featuring walk-in robes and access to private balconies. A three-way family bathroom cleverly serves this floor, with a separate bathroom and combined laundry/study on the mezzanine floor below.
Downstairs a double garage with a superb workshop, caters well for storage, with space for extra car accommodation or as a rumpus room. With separate entry to the side of the home it could also potentially provide for a home office.
An expansive quality built timber entertaining deck opens up on to tranquil gardens which surround the 841sqm block, framing the home and further enhancing its aesthetic street presence.
This family residence has excellent long-term appeal, ensuring year-round comfort and plenty of space for the growing family.
Features:
Sun filled with northerly orientation
Hardwood timber flooring
Both formal and informal living/dining
Two spacious entertaining decks
Ground level master bedroom with ensuite
Three bedrooms with walk-in robes and access to private balconies
Study
Large workshop and ample storage space
Four car garage
Quiet cul-de-sac location
Close proximity to schools, amenities and shops
Read MoreThe interior is characterised by clean modern lines, flowing open plan living spaces and tasteful decor with neutral tonings and polished hardwood timber flooring. The heart of the home has a sensational open-style kitchen/family area, with two perfectly positioned entertaining areas to capture the sun and its northern orientation as it moves throughout the day. On this level is also a segregated main bedroom with an adjoining walk-in robe and ensuite.
A separate children’s wing upstairs offers four double bedrooms, with three rooms featuring walk-in robes and access to private balconies. A three-way family bathroom cleverly serves this floor, with a separate bathroom and combined laundry/study on the mezzanine floor below.
Downstairs a double garage with a superb workshop, caters well for storage, with space for extra car accommodation or as a rumpus room. With separate entry to the side of the home it could also potentially provide for a home office.
An expansive quality built timber entertaining deck opens up on to tranquil gardens which surround the 841sqm block, framing the home and further enhancing its aesthetic street presence.
This family residence has excellent long-term appeal, ensuring year-round comfort and plenty of space for the growing family.
Features:
Sun filled with northerly orientation
Hardwood timber flooring
Both formal and informal living/dining
Two spacious entertaining decks
Ground level master bedroom with ensuite
Three bedrooms with walk-in robes and access to private balconies
Study
Large workshop and ample storage space
Four car garage
Quiet cul-de-sac location
Close proximity to schools, amenities and shops
Inspect
Contact agent


