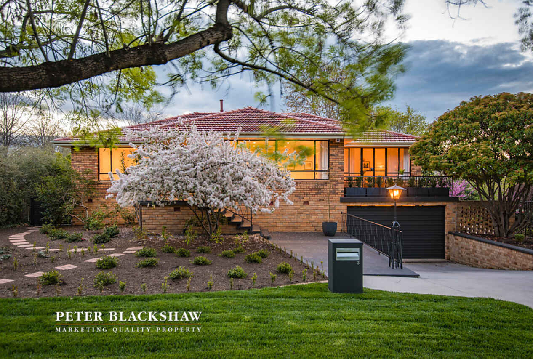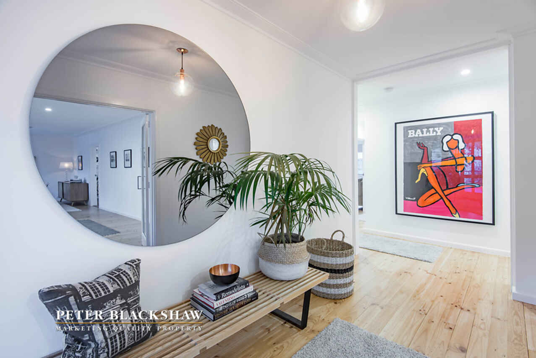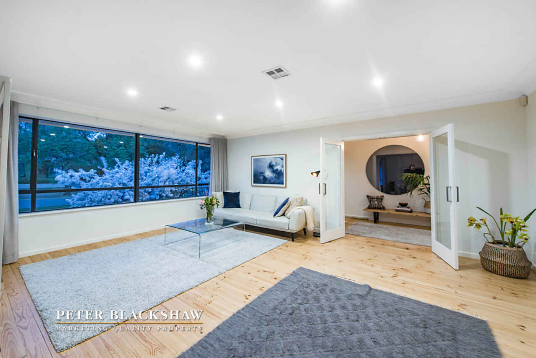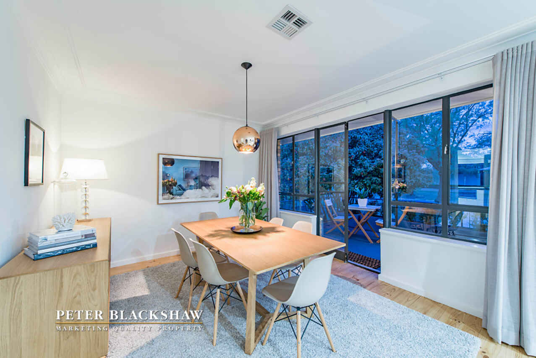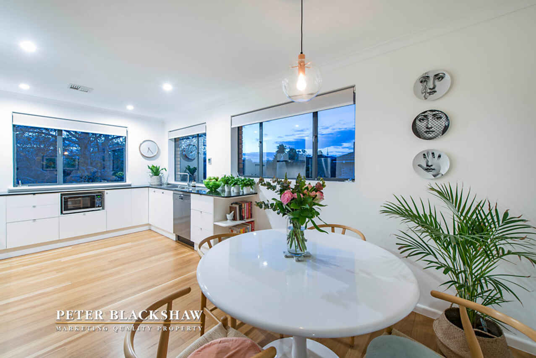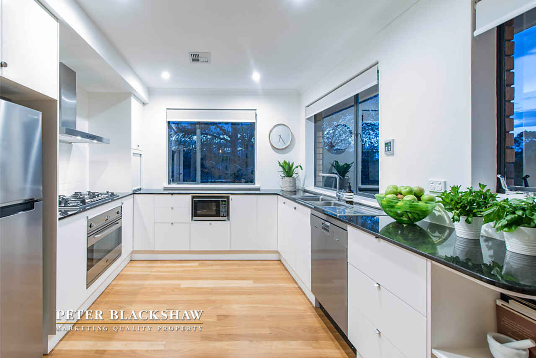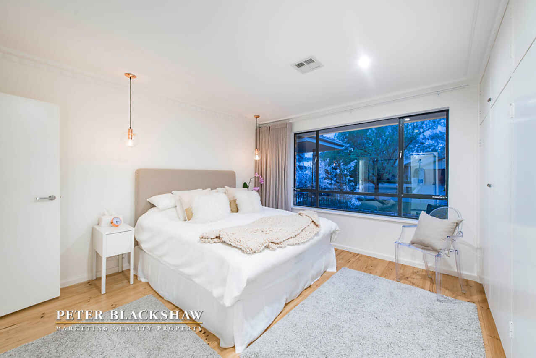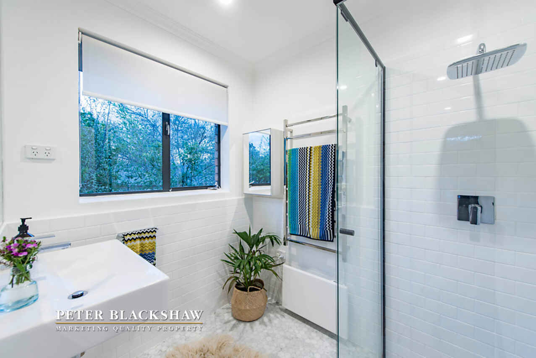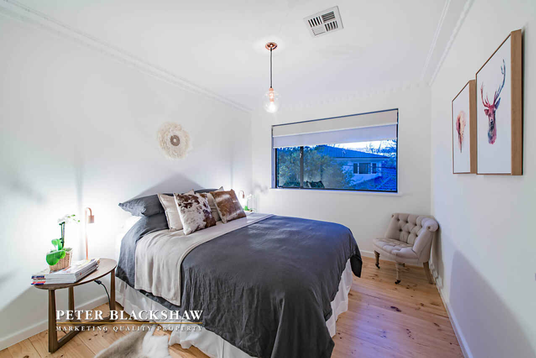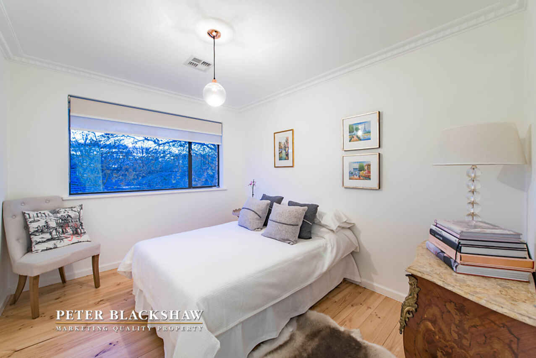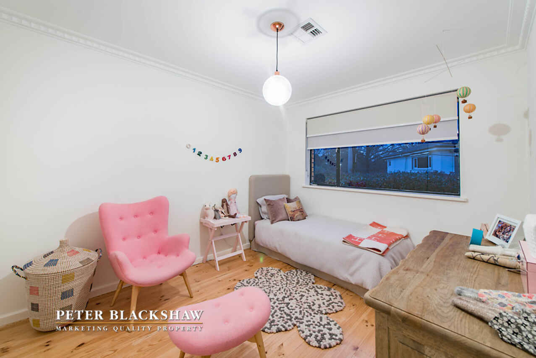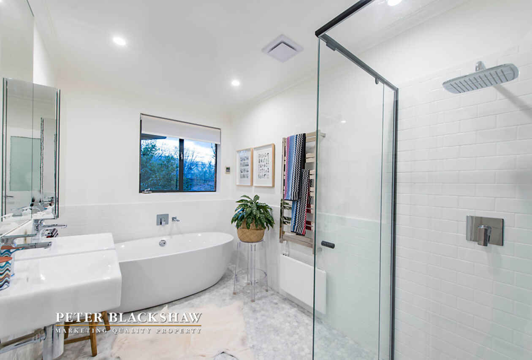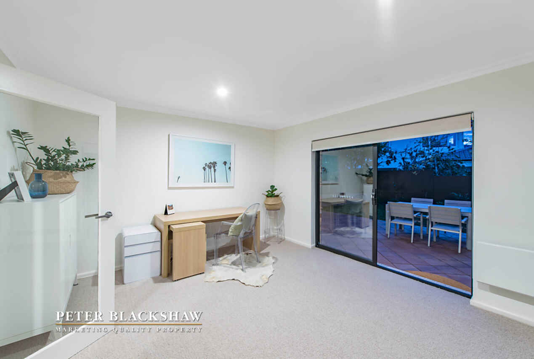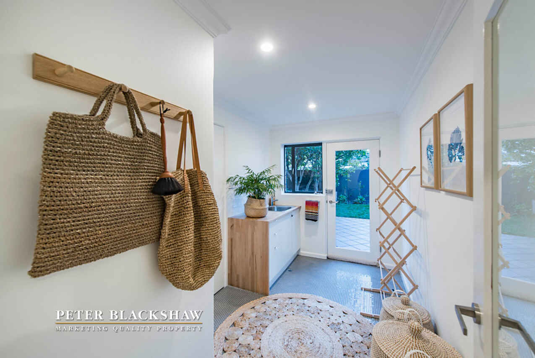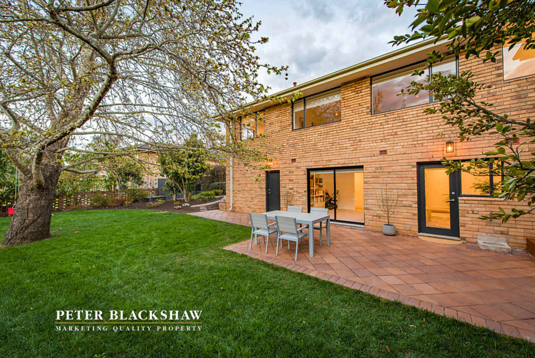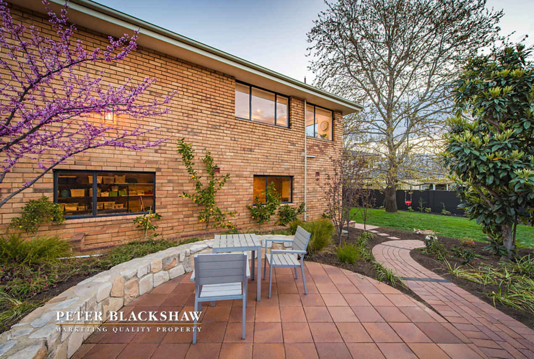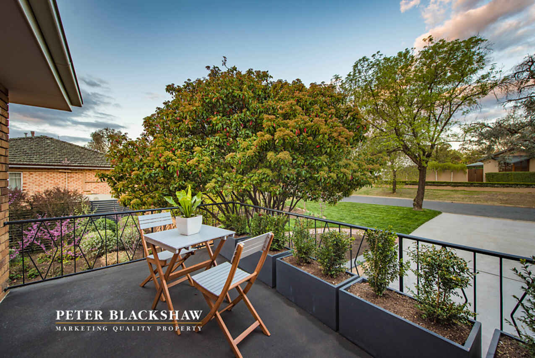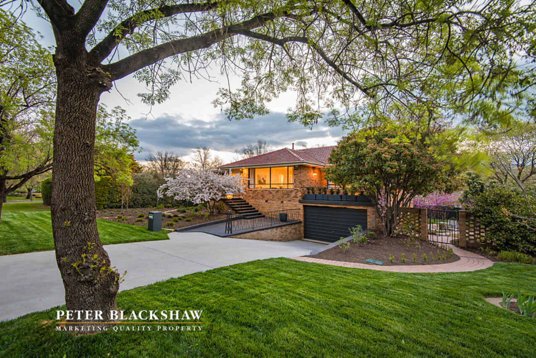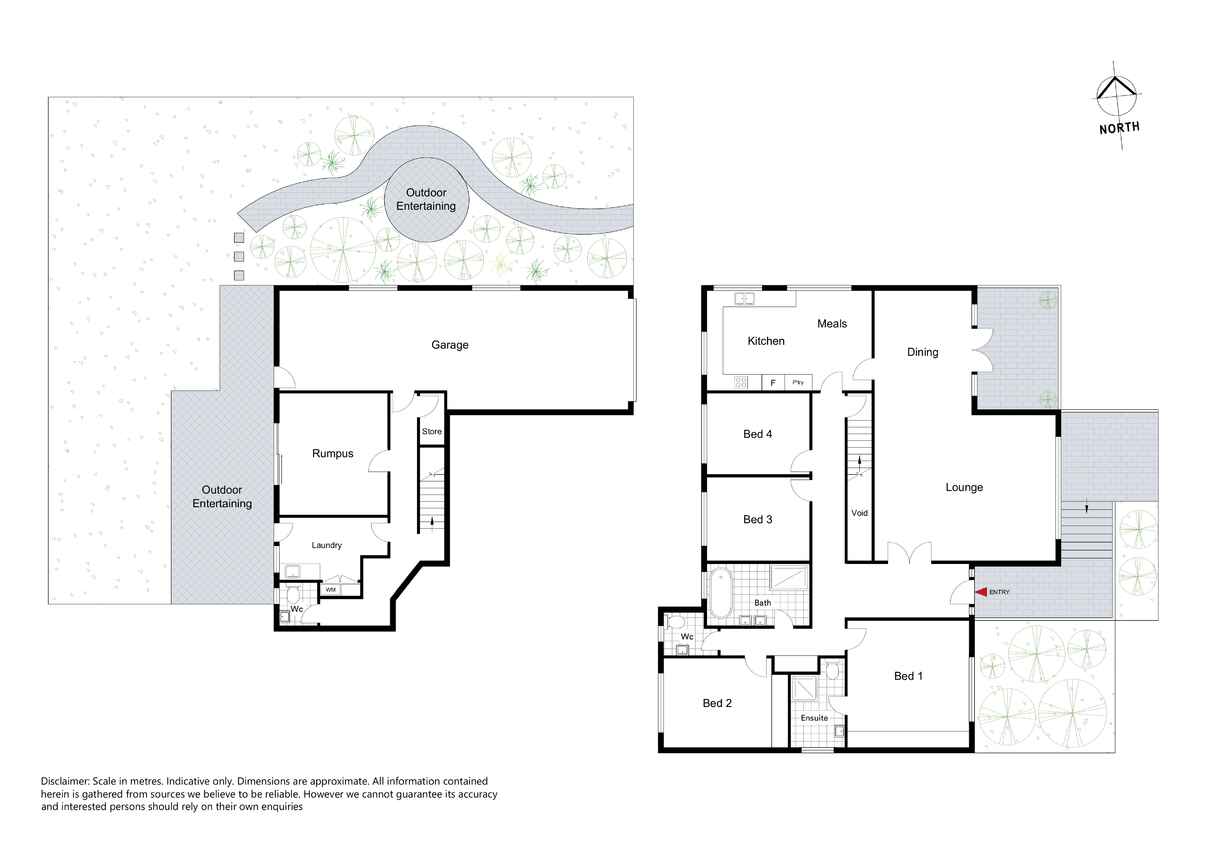Move into the Dress Circle
Sold
Location
Lot 7/3 Hutt Street
Yarralumla ACT 2600
Details
4
2
2
EER: 3
House
Auction Saturday, 11 Nov 12:00 PM On-Site
Building size: | 197 sqm (approx) |
Yarralumla is undoubtedly one of Canberra's dress circle locations, embedded as it is with an orderly presentation of grand embassy buildings and its inviting proximity to Lake Burley Griffin.This sought-after suburb is, however, first and foremost a home for some 3000 residents with a welcoming diversity in architectural styles.
Sheltering behind the blossom of a magnificent, spreading crabapple tree in Hutt Street is a shining example of a mid-1960s lifestyle home.
This four-bedroom plus study residence has been completely remodelled to the highest contemporary standards. What differentiates it, however, is the intelligent narrative that has driven the renovation. This has ensured the home has a coherent visual flow that begins from the kerb and continues throughout its two levels into the rear, landscaped gardens. The elevated position of this home affords aspects from every room.
Many of the original features of this double brick construction have been retained, but refinished to present a new edge. Panels have been replaced with glass to ensure a home bathed in light. The colour palette is restrained which provides the connection between rooms. High-quality fixtures, fittings and furnishings exhibit clean, simple, pleasing lines.
The visitor first steps into a wide entry highlighted by timber flooring that continues throughout much of the upper level, generating a Scandinavian vibe.
A generous open plan living and dining area provides plenty of space and enjoys an aspect onto that glorious crabapple tree. There’s also access onto a terrace that’s just the spot to enjoy a morning coffee while being gently warmed by the sun.
The kitchen and casual meals area is highlighted by black granite benchtops, contrasted by white subway tiles and stainless-steel appliances. There is a real connection with the outdoors through the generous windows that present a view toward Black Mountain Tower.
Along a hallway that’s fitted with generous, concealed storage are three spacious bedrooms, a stunning family bathroom with double vanity and the master suite.The latter enjoys substantial wardrobe space and an ensuite highlighted by Carrara marble flooring, subway tiles and heated towel racks.
Downstairs, is a generous laundry with concealed appliances and an ash worktop. Alongside is a study with access to the rear terrace. It’s perfect for the home office or as a rumpus room.
There’s also access to a double car length garage and a substantial amount of sub-floor storage, ideal for a wine cellar or similar.
The landscaped, manicured rear garden wraps around two sides of the house and is dominated by a rare Asian plane tree and plenty of space for alfresco entertaining.
This beautifully-presented residence would make the ideal family home and offers entry into an exclusive address with proximity to a selection of great schools, shops, parklands and the parliamentary triangle.
Features:
- Yarralumla location
- Double brick construction
- Under floor insulation (upper level)
- 4 bedrooms
- Study or rumpus room
- 2 bathrooms and 2 separate powder rooms
- Black granite kitchen benchtops
- Ilve 900mm stainless steel oven and European appliances
- Carrara bathroom tiling
- 2 car garage
- Extensive storage
- Sub-floor storage
- Ducted heating and cooling
- Security system
- Led lighting and Tom Dixon copper pendants throughout
- Rewired
- Replumbed
- 4-channel sub-terrain automatic sprinkler system
- Low maintenance, landscaped grounds including numerous camellias, azaleas, flowering cherries, crab apples and citrus trees
EER: 3.0
Living area: 197m2 (approx.)
Block size: 912m2 (approx.)
UV: $914,000 (approx.)
Rates: $5,311 p/a
Read MoreSheltering behind the blossom of a magnificent, spreading crabapple tree in Hutt Street is a shining example of a mid-1960s lifestyle home.
This four-bedroom plus study residence has been completely remodelled to the highest contemporary standards. What differentiates it, however, is the intelligent narrative that has driven the renovation. This has ensured the home has a coherent visual flow that begins from the kerb and continues throughout its two levels into the rear, landscaped gardens. The elevated position of this home affords aspects from every room.
Many of the original features of this double brick construction have been retained, but refinished to present a new edge. Panels have been replaced with glass to ensure a home bathed in light. The colour palette is restrained which provides the connection between rooms. High-quality fixtures, fittings and furnishings exhibit clean, simple, pleasing lines.
The visitor first steps into a wide entry highlighted by timber flooring that continues throughout much of the upper level, generating a Scandinavian vibe.
A generous open plan living and dining area provides plenty of space and enjoys an aspect onto that glorious crabapple tree. There’s also access onto a terrace that’s just the spot to enjoy a morning coffee while being gently warmed by the sun.
The kitchen and casual meals area is highlighted by black granite benchtops, contrasted by white subway tiles and stainless-steel appliances. There is a real connection with the outdoors through the generous windows that present a view toward Black Mountain Tower.
Along a hallway that’s fitted with generous, concealed storage are three spacious bedrooms, a stunning family bathroom with double vanity and the master suite.The latter enjoys substantial wardrobe space and an ensuite highlighted by Carrara marble flooring, subway tiles and heated towel racks.
Downstairs, is a generous laundry with concealed appliances and an ash worktop. Alongside is a study with access to the rear terrace. It’s perfect for the home office or as a rumpus room.
There’s also access to a double car length garage and a substantial amount of sub-floor storage, ideal for a wine cellar or similar.
The landscaped, manicured rear garden wraps around two sides of the house and is dominated by a rare Asian plane tree and plenty of space for alfresco entertaining.
This beautifully-presented residence would make the ideal family home and offers entry into an exclusive address with proximity to a selection of great schools, shops, parklands and the parliamentary triangle.
Features:
- Yarralumla location
- Double brick construction
- Under floor insulation (upper level)
- 4 bedrooms
- Study or rumpus room
- 2 bathrooms and 2 separate powder rooms
- Black granite kitchen benchtops
- Ilve 900mm stainless steel oven and European appliances
- Carrara bathroom tiling
- 2 car garage
- Extensive storage
- Sub-floor storage
- Ducted heating and cooling
- Security system
- Led lighting and Tom Dixon copper pendants throughout
- Rewired
- Replumbed
- 4-channel sub-terrain automatic sprinkler system
- Low maintenance, landscaped grounds including numerous camellias, azaleas, flowering cherries, crab apples and citrus trees
EER: 3.0
Living area: 197m2 (approx.)
Block size: 912m2 (approx.)
UV: $914,000 (approx.)
Rates: $5,311 p/a
Inspect
Contact agent
Listing agent
Yarralumla is undoubtedly one of Canberra's dress circle locations, embedded as it is with an orderly presentation of grand embassy buildings and its inviting proximity to Lake Burley Griffin.This sought-after suburb is, however, first and foremost a home for some 3000 residents with a welcoming diversity in architectural styles.
Sheltering behind the blossom of a magnificent, spreading crabapple tree in Hutt Street is a shining example of a mid-1960s lifestyle home.
This four-bedroom plus study residence has been completely remodelled to the highest contemporary standards. What differentiates it, however, is the intelligent narrative that has driven the renovation. This has ensured the home has a coherent visual flow that begins from the kerb and continues throughout its two levels into the rear, landscaped gardens. The elevated position of this home affords aspects from every room.
Many of the original features of this double brick construction have been retained, but refinished to present a new edge. Panels have been replaced with glass to ensure a home bathed in light. The colour palette is restrained which provides the connection between rooms. High-quality fixtures, fittings and furnishings exhibit clean, simple, pleasing lines.
The visitor first steps into a wide entry highlighted by timber flooring that continues throughout much of the upper level, generating a Scandinavian vibe.
A generous open plan living and dining area provides plenty of space and enjoys an aspect onto that glorious crabapple tree. There’s also access onto a terrace that’s just the spot to enjoy a morning coffee while being gently warmed by the sun.
The kitchen and casual meals area is highlighted by black granite benchtops, contrasted by white subway tiles and stainless-steel appliances. There is a real connection with the outdoors through the generous windows that present a view toward Black Mountain Tower.
Along a hallway that’s fitted with generous, concealed storage are three spacious bedrooms, a stunning family bathroom with double vanity and the master suite.The latter enjoys substantial wardrobe space and an ensuite highlighted by Carrara marble flooring, subway tiles and heated towel racks.
Downstairs, is a generous laundry with concealed appliances and an ash worktop. Alongside is a study with access to the rear terrace. It’s perfect for the home office or as a rumpus room.
There’s also access to a double car length garage and a substantial amount of sub-floor storage, ideal for a wine cellar or similar.
The landscaped, manicured rear garden wraps around two sides of the house and is dominated by a rare Asian plane tree and plenty of space for alfresco entertaining.
This beautifully-presented residence would make the ideal family home and offers entry into an exclusive address with proximity to a selection of great schools, shops, parklands and the parliamentary triangle.
Features:
- Yarralumla location
- Double brick construction
- Under floor insulation (upper level)
- 4 bedrooms
- Study or rumpus room
- 2 bathrooms and 2 separate powder rooms
- Black granite kitchen benchtops
- Ilve 900mm stainless steel oven and European appliances
- Carrara bathroom tiling
- 2 car garage
- Extensive storage
- Sub-floor storage
- Ducted heating and cooling
- Security system
- Led lighting and Tom Dixon copper pendants throughout
- Rewired
- Replumbed
- 4-channel sub-terrain automatic sprinkler system
- Low maintenance, landscaped grounds including numerous camellias, azaleas, flowering cherries, crab apples and citrus trees
EER: 3.0
Living area: 197m2 (approx.)
Block size: 912m2 (approx.)
UV: $914,000 (approx.)
Rates: $5,311 p/a
Read MoreSheltering behind the blossom of a magnificent, spreading crabapple tree in Hutt Street is a shining example of a mid-1960s lifestyle home.
This four-bedroom plus study residence has been completely remodelled to the highest contemporary standards. What differentiates it, however, is the intelligent narrative that has driven the renovation. This has ensured the home has a coherent visual flow that begins from the kerb and continues throughout its two levels into the rear, landscaped gardens. The elevated position of this home affords aspects from every room.
Many of the original features of this double brick construction have been retained, but refinished to present a new edge. Panels have been replaced with glass to ensure a home bathed in light. The colour palette is restrained which provides the connection between rooms. High-quality fixtures, fittings and furnishings exhibit clean, simple, pleasing lines.
The visitor first steps into a wide entry highlighted by timber flooring that continues throughout much of the upper level, generating a Scandinavian vibe.
A generous open plan living and dining area provides plenty of space and enjoys an aspect onto that glorious crabapple tree. There’s also access onto a terrace that’s just the spot to enjoy a morning coffee while being gently warmed by the sun.
The kitchen and casual meals area is highlighted by black granite benchtops, contrasted by white subway tiles and stainless-steel appliances. There is a real connection with the outdoors through the generous windows that present a view toward Black Mountain Tower.
Along a hallway that’s fitted with generous, concealed storage are three spacious bedrooms, a stunning family bathroom with double vanity and the master suite.The latter enjoys substantial wardrobe space and an ensuite highlighted by Carrara marble flooring, subway tiles and heated towel racks.
Downstairs, is a generous laundry with concealed appliances and an ash worktop. Alongside is a study with access to the rear terrace. It’s perfect for the home office or as a rumpus room.
There’s also access to a double car length garage and a substantial amount of sub-floor storage, ideal for a wine cellar or similar.
The landscaped, manicured rear garden wraps around two sides of the house and is dominated by a rare Asian plane tree and plenty of space for alfresco entertaining.
This beautifully-presented residence would make the ideal family home and offers entry into an exclusive address with proximity to a selection of great schools, shops, parklands and the parliamentary triangle.
Features:
- Yarralumla location
- Double brick construction
- Under floor insulation (upper level)
- 4 bedrooms
- Study or rumpus room
- 2 bathrooms and 2 separate powder rooms
- Black granite kitchen benchtops
- Ilve 900mm stainless steel oven and European appliances
- Carrara bathroom tiling
- 2 car garage
- Extensive storage
- Sub-floor storage
- Ducted heating and cooling
- Security system
- Led lighting and Tom Dixon copper pendants throughout
- Rewired
- Replumbed
- 4-channel sub-terrain automatic sprinkler system
- Low maintenance, landscaped grounds including numerous camellias, azaleas, flowering cherries, crab apples and citrus trees
EER: 3.0
Living area: 197m2 (approx.)
Block size: 912m2 (approx.)
UV: $914,000 (approx.)
Rates: $5,311 p/a
Location
Lot 7/3 Hutt Street
Yarralumla ACT 2600
Details
4
2
2
EER: 3
House
Auction Saturday, 11 Nov 12:00 PM On-Site
Building size: | 197 sqm (approx) |
Yarralumla is undoubtedly one of Canberra's dress circle locations, embedded as it is with an orderly presentation of grand embassy buildings and its inviting proximity to Lake Burley Griffin.This sought-after suburb is, however, first and foremost a home for some 3000 residents with a welcoming diversity in architectural styles.
Sheltering behind the blossom of a magnificent, spreading crabapple tree in Hutt Street is a shining example of a mid-1960s lifestyle home.
This four-bedroom plus study residence has been completely remodelled to the highest contemporary standards. What differentiates it, however, is the intelligent narrative that has driven the renovation. This has ensured the home has a coherent visual flow that begins from the kerb and continues throughout its two levels into the rear, landscaped gardens. The elevated position of this home affords aspects from every room.
Many of the original features of this double brick construction have been retained, but refinished to present a new edge. Panels have been replaced with glass to ensure a home bathed in light. The colour palette is restrained which provides the connection between rooms. High-quality fixtures, fittings and furnishings exhibit clean, simple, pleasing lines.
The visitor first steps into a wide entry highlighted by timber flooring that continues throughout much of the upper level, generating a Scandinavian vibe.
A generous open plan living and dining area provides plenty of space and enjoys an aspect onto that glorious crabapple tree. There’s also access onto a terrace that’s just the spot to enjoy a morning coffee while being gently warmed by the sun.
The kitchen and casual meals area is highlighted by black granite benchtops, contrasted by white subway tiles and stainless-steel appliances. There is a real connection with the outdoors through the generous windows that present a view toward Black Mountain Tower.
Along a hallway that’s fitted with generous, concealed storage are three spacious bedrooms, a stunning family bathroom with double vanity and the master suite.The latter enjoys substantial wardrobe space and an ensuite highlighted by Carrara marble flooring, subway tiles and heated towel racks.
Downstairs, is a generous laundry with concealed appliances and an ash worktop. Alongside is a study with access to the rear terrace. It’s perfect for the home office or as a rumpus room.
There’s also access to a double car length garage and a substantial amount of sub-floor storage, ideal for a wine cellar or similar.
The landscaped, manicured rear garden wraps around two sides of the house and is dominated by a rare Asian plane tree and plenty of space for alfresco entertaining.
This beautifully-presented residence would make the ideal family home and offers entry into an exclusive address with proximity to a selection of great schools, shops, parklands and the parliamentary triangle.
Features:
- Yarralumla location
- Double brick construction
- Under floor insulation (upper level)
- 4 bedrooms
- Study or rumpus room
- 2 bathrooms and 2 separate powder rooms
- Black granite kitchen benchtops
- Ilve 900mm stainless steel oven and European appliances
- Carrara bathroom tiling
- 2 car garage
- Extensive storage
- Sub-floor storage
- Ducted heating and cooling
- Security system
- Led lighting and Tom Dixon copper pendants throughout
- Rewired
- Replumbed
- 4-channel sub-terrain automatic sprinkler system
- Low maintenance, landscaped grounds including numerous camellias, azaleas, flowering cherries, crab apples and citrus trees
EER: 3.0
Living area: 197m2 (approx.)
Block size: 912m2 (approx.)
UV: $914,000 (approx.)
Rates: $5,311 p/a
Read MoreSheltering behind the blossom of a magnificent, spreading crabapple tree in Hutt Street is a shining example of a mid-1960s lifestyle home.
This four-bedroom plus study residence has been completely remodelled to the highest contemporary standards. What differentiates it, however, is the intelligent narrative that has driven the renovation. This has ensured the home has a coherent visual flow that begins from the kerb and continues throughout its two levels into the rear, landscaped gardens. The elevated position of this home affords aspects from every room.
Many of the original features of this double brick construction have been retained, but refinished to present a new edge. Panels have been replaced with glass to ensure a home bathed in light. The colour palette is restrained which provides the connection between rooms. High-quality fixtures, fittings and furnishings exhibit clean, simple, pleasing lines.
The visitor first steps into a wide entry highlighted by timber flooring that continues throughout much of the upper level, generating a Scandinavian vibe.
A generous open plan living and dining area provides plenty of space and enjoys an aspect onto that glorious crabapple tree. There’s also access onto a terrace that’s just the spot to enjoy a morning coffee while being gently warmed by the sun.
The kitchen and casual meals area is highlighted by black granite benchtops, contrasted by white subway tiles and stainless-steel appliances. There is a real connection with the outdoors through the generous windows that present a view toward Black Mountain Tower.
Along a hallway that’s fitted with generous, concealed storage are three spacious bedrooms, a stunning family bathroom with double vanity and the master suite.The latter enjoys substantial wardrobe space and an ensuite highlighted by Carrara marble flooring, subway tiles and heated towel racks.
Downstairs, is a generous laundry with concealed appliances and an ash worktop. Alongside is a study with access to the rear terrace. It’s perfect for the home office or as a rumpus room.
There’s also access to a double car length garage and a substantial amount of sub-floor storage, ideal for a wine cellar or similar.
The landscaped, manicured rear garden wraps around two sides of the house and is dominated by a rare Asian plane tree and plenty of space for alfresco entertaining.
This beautifully-presented residence would make the ideal family home and offers entry into an exclusive address with proximity to a selection of great schools, shops, parklands and the parliamentary triangle.
Features:
- Yarralumla location
- Double brick construction
- Under floor insulation (upper level)
- 4 bedrooms
- Study or rumpus room
- 2 bathrooms and 2 separate powder rooms
- Black granite kitchen benchtops
- Ilve 900mm stainless steel oven and European appliances
- Carrara bathroom tiling
- 2 car garage
- Extensive storage
- Sub-floor storage
- Ducted heating and cooling
- Security system
- Led lighting and Tom Dixon copper pendants throughout
- Rewired
- Replumbed
- 4-channel sub-terrain automatic sprinkler system
- Low maintenance, landscaped grounds including numerous camellias, azaleas, flowering cherries, crab apples and citrus trees
EER: 3.0
Living area: 197m2 (approx.)
Block size: 912m2 (approx.)
UV: $914,000 (approx.)
Rates: $5,311 p/a
Inspect
Contact agent


