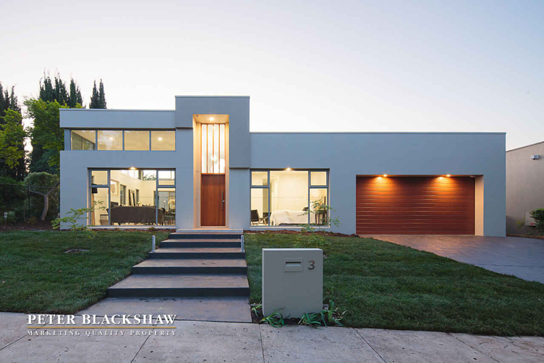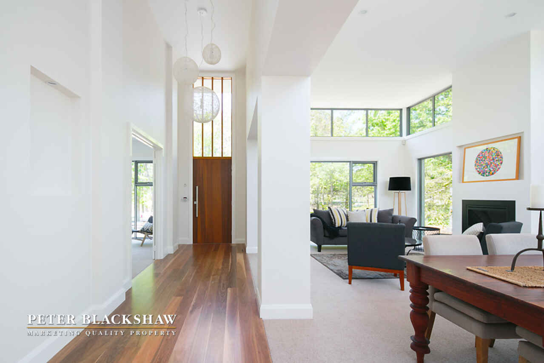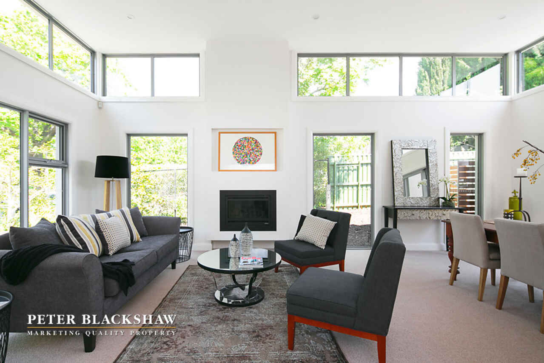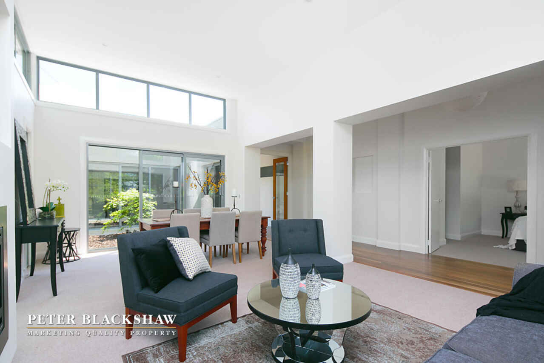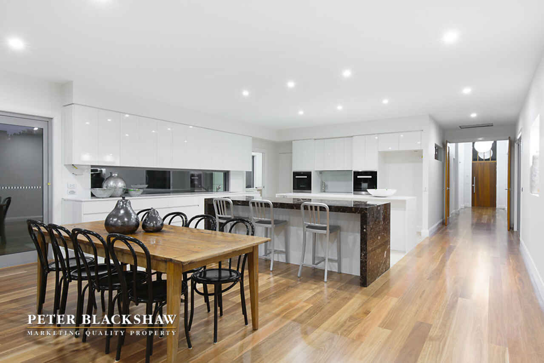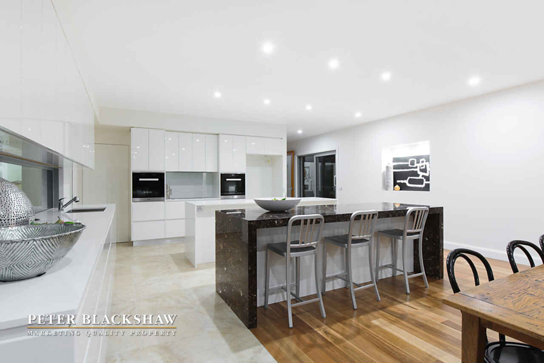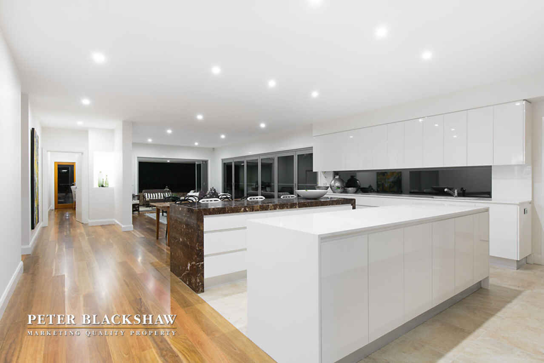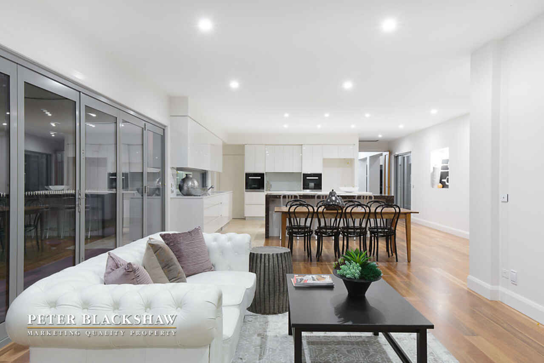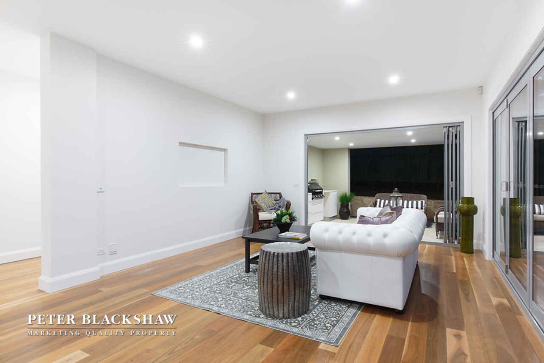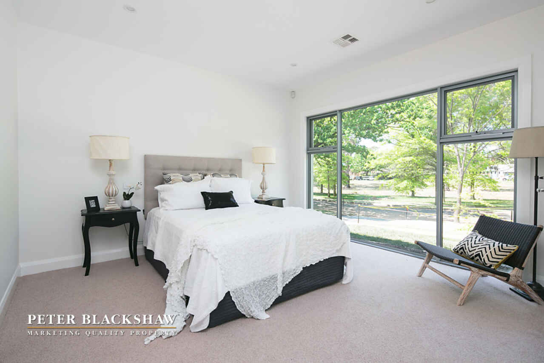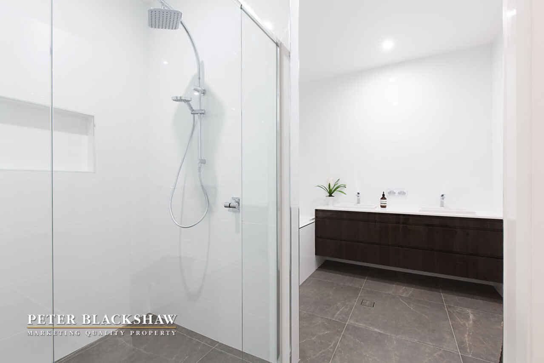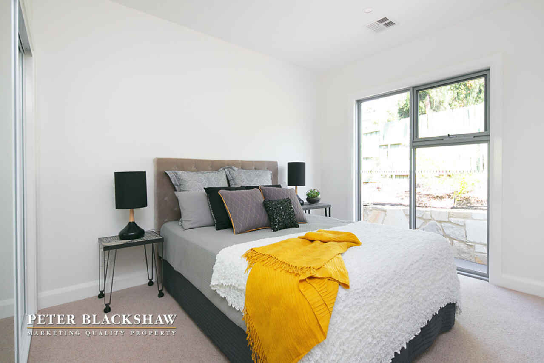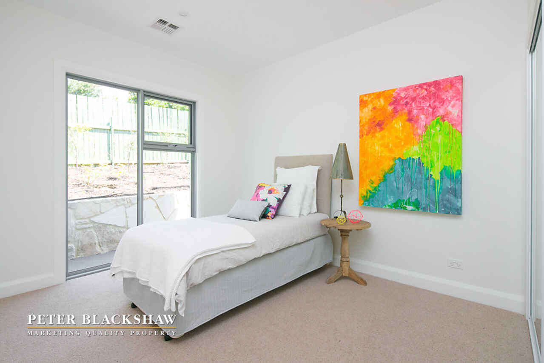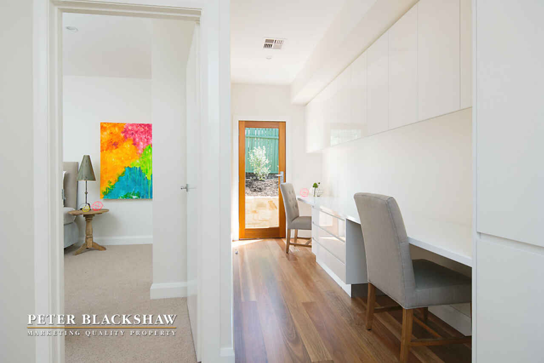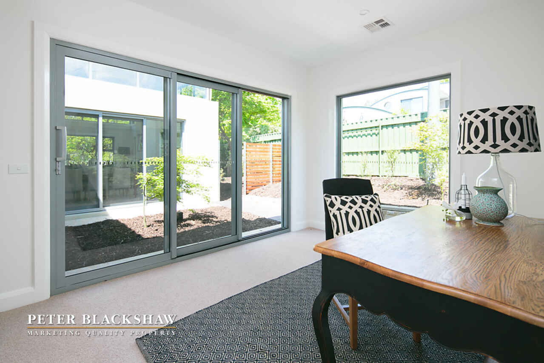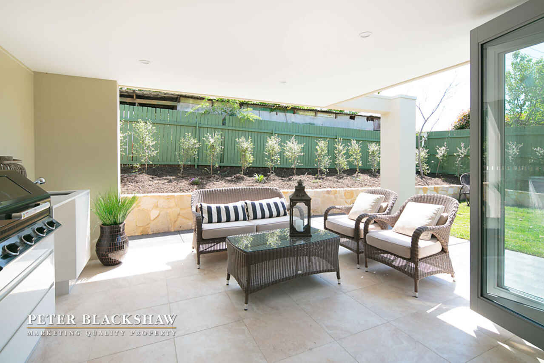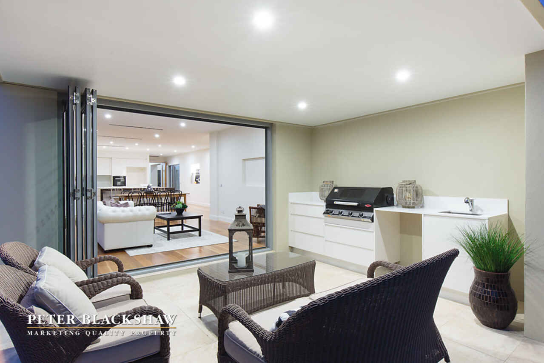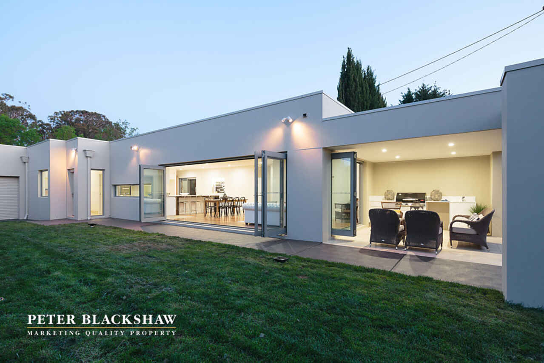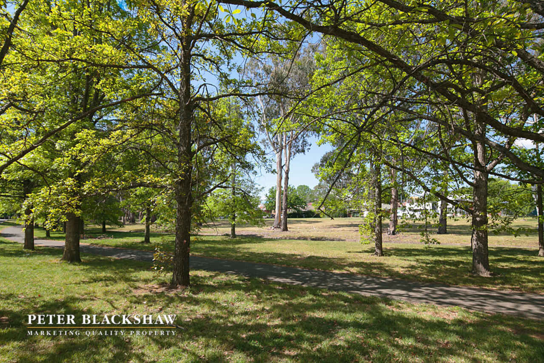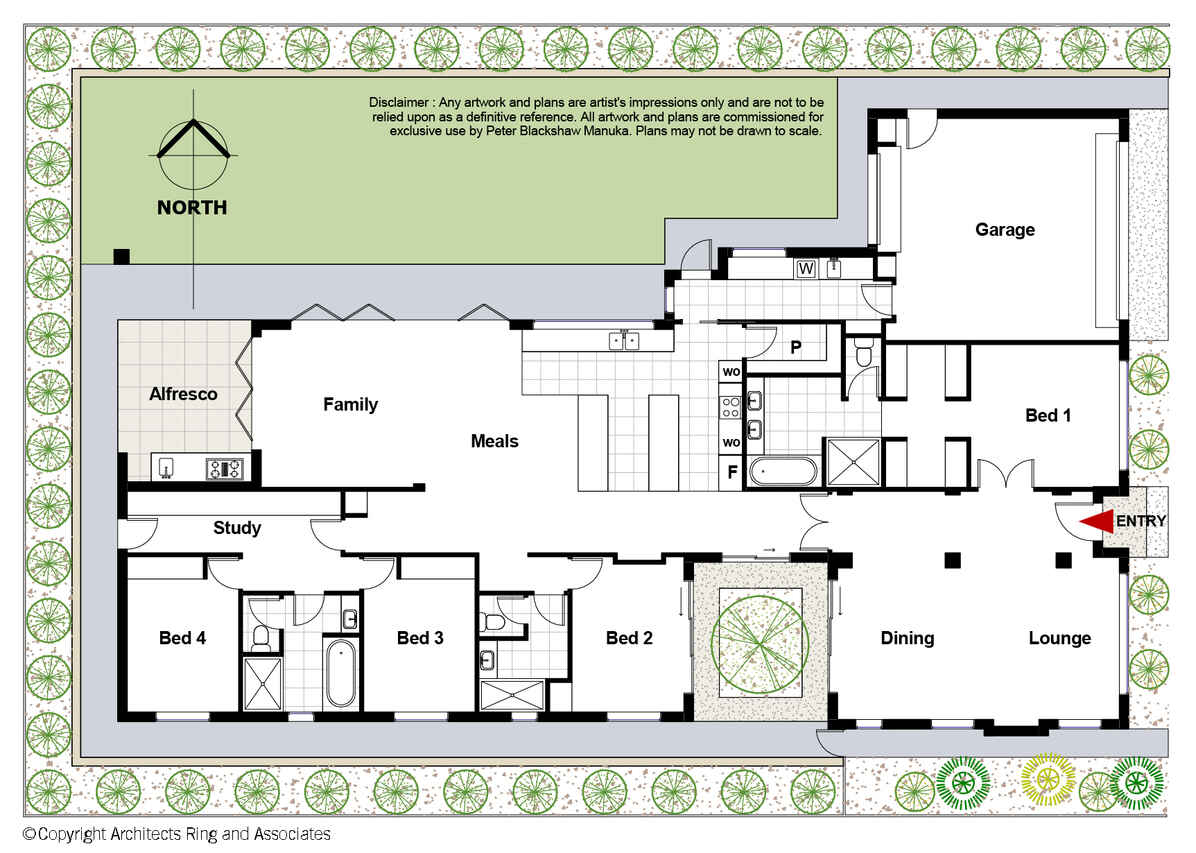New to Newman Street
Sold
Location
Lot 7/3 Newman Street
Yarralumla ACT 2600
Details
4
3
2
EER: 6
House
Auction Saturday, 7 Nov 03:00 PM On-Site
Land area: | 780 sqm (approx) |
Positioned in a tranquil street and highly sought after lakeside suburb of Yarralumla sits this sensational, brand new family residence designed by multi-award winning architects Ring & Associates and built by Emmadale Projects. The contemporary facade and designer interiors are superbly finished to exacting standards, with the finest of fixtures and fittings.
At the heart of the home is a generous north-facing family room and designer kitchen showcasing state of the art culinary inclusions - Miele appliances, stone benchtop, walk-in pantry, two ovens plus a feature Spanish marble bench. The generous living areas flow through bi-fold doors to an alfresco outdoor kitchen, and the private and secure rear garden. A separate lounge/dining area with gas fireplace offers the perfect area for formal entertaining with views over wonderful gardens.
The magnificent master suite with walk-through robe and ensuite is located at the front of the home and is segregated from the remaining three bedrooms which have been designed around an open-study – ideal for children and their homework needs. There is a large backyard and fully landscaped gardens, with charming water feature. All areas have been well planned and meticulously designed.
Yarralumla is a superb location, close to local shops, Lake Burley Griffin and popular schools.
<b>Internal:</b>
- Spotted Gum timber flooring
- 100% wool carpets
- Double glazed windows
- Ducted reverse cycle air conditioning
- LED lighting throughout with feature pendant
- Ducted vacuum
- Back to base security system
- Video intercom system
- Centrally wired for entertainment speakers
- Cedar entry door and highlight windows
- Huge expanse of glass
- Dual shower head in ensuite
- In slab heating to all bathrooms
- Double Miele ovens, including pyrolytic and induction cook top
- Sensor lighting to ensuite and walk-in pantry
<b>External:</b>
- Electronic irrigation system
- Internal access to double garage
- Drive through garage doors to backyard
- External sensor lights
- Three phase power to garage
Read MoreAt the heart of the home is a generous north-facing family room and designer kitchen showcasing state of the art culinary inclusions - Miele appliances, stone benchtop, walk-in pantry, two ovens plus a feature Spanish marble bench. The generous living areas flow through bi-fold doors to an alfresco outdoor kitchen, and the private and secure rear garden. A separate lounge/dining area with gas fireplace offers the perfect area for formal entertaining with views over wonderful gardens.
The magnificent master suite with walk-through robe and ensuite is located at the front of the home and is segregated from the remaining three bedrooms which have been designed around an open-study – ideal for children and their homework needs. There is a large backyard and fully landscaped gardens, with charming water feature. All areas have been well planned and meticulously designed.
Yarralumla is a superb location, close to local shops, Lake Burley Griffin and popular schools.
<b>Internal:</b>
- Spotted Gum timber flooring
- 100% wool carpets
- Double glazed windows
- Ducted reverse cycle air conditioning
- LED lighting throughout with feature pendant
- Ducted vacuum
- Back to base security system
- Video intercom system
- Centrally wired for entertainment speakers
- Cedar entry door and highlight windows
- Huge expanse of glass
- Dual shower head in ensuite
- In slab heating to all bathrooms
- Double Miele ovens, including pyrolytic and induction cook top
- Sensor lighting to ensuite and walk-in pantry
<b>External:</b>
- Electronic irrigation system
- Internal access to double garage
- Drive through garage doors to backyard
- External sensor lights
- Three phase power to garage
Inspect
Contact agent
Listing agents
Positioned in a tranquil street and highly sought after lakeside suburb of Yarralumla sits this sensational, brand new family residence designed by multi-award winning architects Ring & Associates and built by Emmadale Projects. The contemporary facade and designer interiors are superbly finished to exacting standards, with the finest of fixtures and fittings.
At the heart of the home is a generous north-facing family room and designer kitchen showcasing state of the art culinary inclusions - Miele appliances, stone benchtop, walk-in pantry, two ovens plus a feature Spanish marble bench. The generous living areas flow through bi-fold doors to an alfresco outdoor kitchen, and the private and secure rear garden. A separate lounge/dining area with gas fireplace offers the perfect area for formal entertaining with views over wonderful gardens.
The magnificent master suite with walk-through robe and ensuite is located at the front of the home and is segregated from the remaining three bedrooms which have been designed around an open-study – ideal for children and their homework needs. There is a large backyard and fully landscaped gardens, with charming water feature. All areas have been well planned and meticulously designed.
Yarralumla is a superb location, close to local shops, Lake Burley Griffin and popular schools.
<b>Internal:</b>
- Spotted Gum timber flooring
- 100% wool carpets
- Double glazed windows
- Ducted reverse cycle air conditioning
- LED lighting throughout with feature pendant
- Ducted vacuum
- Back to base security system
- Video intercom system
- Centrally wired for entertainment speakers
- Cedar entry door and highlight windows
- Huge expanse of glass
- Dual shower head in ensuite
- In slab heating to all bathrooms
- Double Miele ovens, including pyrolytic and induction cook top
- Sensor lighting to ensuite and walk-in pantry
<b>External:</b>
- Electronic irrigation system
- Internal access to double garage
- Drive through garage doors to backyard
- External sensor lights
- Three phase power to garage
Read MoreAt the heart of the home is a generous north-facing family room and designer kitchen showcasing state of the art culinary inclusions - Miele appliances, stone benchtop, walk-in pantry, two ovens plus a feature Spanish marble bench. The generous living areas flow through bi-fold doors to an alfresco outdoor kitchen, and the private and secure rear garden. A separate lounge/dining area with gas fireplace offers the perfect area for formal entertaining with views over wonderful gardens.
The magnificent master suite with walk-through robe and ensuite is located at the front of the home and is segregated from the remaining three bedrooms which have been designed around an open-study – ideal for children and their homework needs. There is a large backyard and fully landscaped gardens, with charming water feature. All areas have been well planned and meticulously designed.
Yarralumla is a superb location, close to local shops, Lake Burley Griffin and popular schools.
<b>Internal:</b>
- Spotted Gum timber flooring
- 100% wool carpets
- Double glazed windows
- Ducted reverse cycle air conditioning
- LED lighting throughout with feature pendant
- Ducted vacuum
- Back to base security system
- Video intercom system
- Centrally wired for entertainment speakers
- Cedar entry door and highlight windows
- Huge expanse of glass
- Dual shower head in ensuite
- In slab heating to all bathrooms
- Double Miele ovens, including pyrolytic and induction cook top
- Sensor lighting to ensuite and walk-in pantry
<b>External:</b>
- Electronic irrigation system
- Internal access to double garage
- Drive through garage doors to backyard
- External sensor lights
- Three phase power to garage
Location
Lot 7/3 Newman Street
Yarralumla ACT 2600
Details
4
3
2
EER: 6
House
Auction Saturday, 7 Nov 03:00 PM On-Site
Land area: | 780 sqm (approx) |
Positioned in a tranquil street and highly sought after lakeside suburb of Yarralumla sits this sensational, brand new family residence designed by multi-award winning architects Ring & Associates and built by Emmadale Projects. The contemporary facade and designer interiors are superbly finished to exacting standards, with the finest of fixtures and fittings.
At the heart of the home is a generous north-facing family room and designer kitchen showcasing state of the art culinary inclusions - Miele appliances, stone benchtop, walk-in pantry, two ovens plus a feature Spanish marble bench. The generous living areas flow through bi-fold doors to an alfresco outdoor kitchen, and the private and secure rear garden. A separate lounge/dining area with gas fireplace offers the perfect area for formal entertaining with views over wonderful gardens.
The magnificent master suite with walk-through robe and ensuite is located at the front of the home and is segregated from the remaining three bedrooms which have been designed around an open-study – ideal for children and their homework needs. There is a large backyard and fully landscaped gardens, with charming water feature. All areas have been well planned and meticulously designed.
Yarralumla is a superb location, close to local shops, Lake Burley Griffin and popular schools.
<b>Internal:</b>
- Spotted Gum timber flooring
- 100% wool carpets
- Double glazed windows
- Ducted reverse cycle air conditioning
- LED lighting throughout with feature pendant
- Ducted vacuum
- Back to base security system
- Video intercom system
- Centrally wired for entertainment speakers
- Cedar entry door and highlight windows
- Huge expanse of glass
- Dual shower head in ensuite
- In slab heating to all bathrooms
- Double Miele ovens, including pyrolytic and induction cook top
- Sensor lighting to ensuite and walk-in pantry
<b>External:</b>
- Electronic irrigation system
- Internal access to double garage
- Drive through garage doors to backyard
- External sensor lights
- Three phase power to garage
Read MoreAt the heart of the home is a generous north-facing family room and designer kitchen showcasing state of the art culinary inclusions - Miele appliances, stone benchtop, walk-in pantry, two ovens plus a feature Spanish marble bench. The generous living areas flow through bi-fold doors to an alfresco outdoor kitchen, and the private and secure rear garden. A separate lounge/dining area with gas fireplace offers the perfect area for formal entertaining with views over wonderful gardens.
The magnificent master suite with walk-through robe and ensuite is located at the front of the home and is segregated from the remaining three bedrooms which have been designed around an open-study – ideal for children and their homework needs. There is a large backyard and fully landscaped gardens, with charming water feature. All areas have been well planned and meticulously designed.
Yarralumla is a superb location, close to local shops, Lake Burley Griffin and popular schools.
<b>Internal:</b>
- Spotted Gum timber flooring
- 100% wool carpets
- Double glazed windows
- Ducted reverse cycle air conditioning
- LED lighting throughout with feature pendant
- Ducted vacuum
- Back to base security system
- Video intercom system
- Centrally wired for entertainment speakers
- Cedar entry door and highlight windows
- Huge expanse of glass
- Dual shower head in ensuite
- In slab heating to all bathrooms
- Double Miele ovens, including pyrolytic and induction cook top
- Sensor lighting to ensuite and walk-in pantry
<b>External:</b>
- Electronic irrigation system
- Internal access to double garage
- Drive through garage doors to backyard
- External sensor lights
- Three phase power to garage
Inspect
Contact agent


