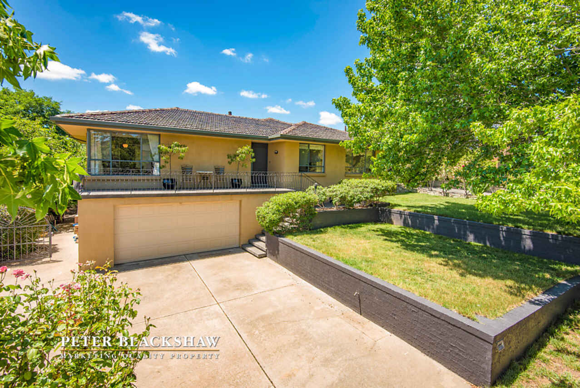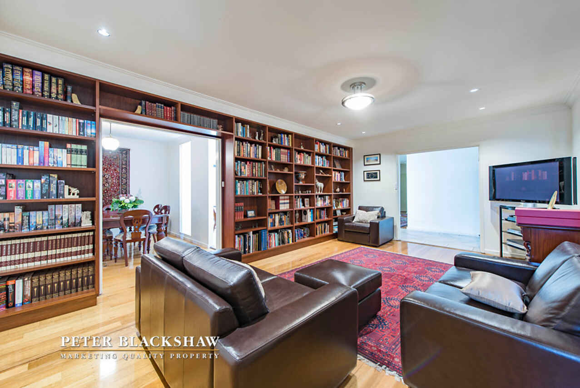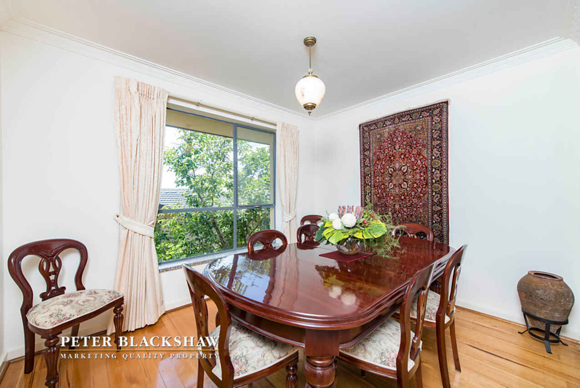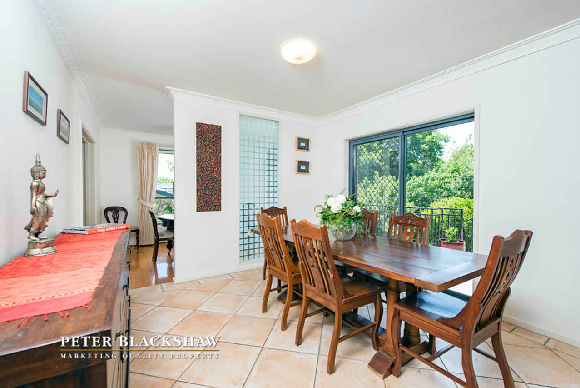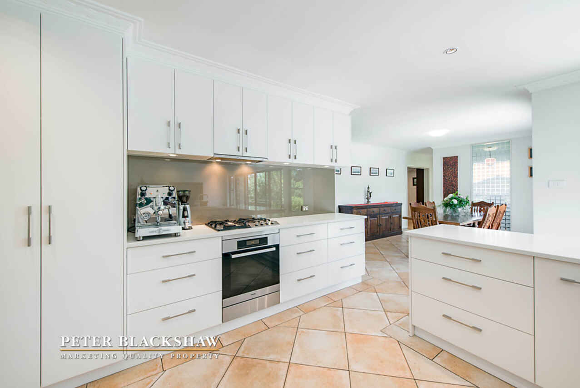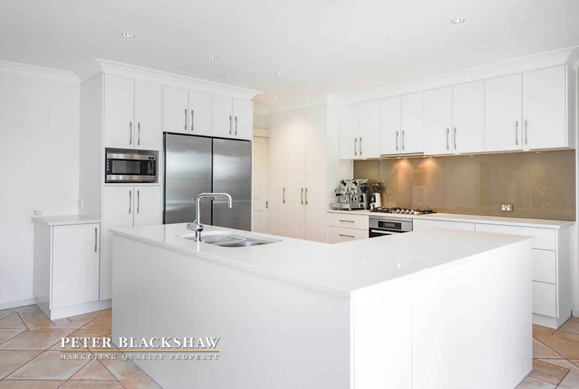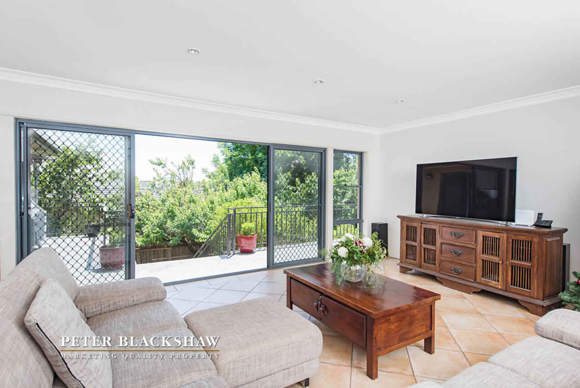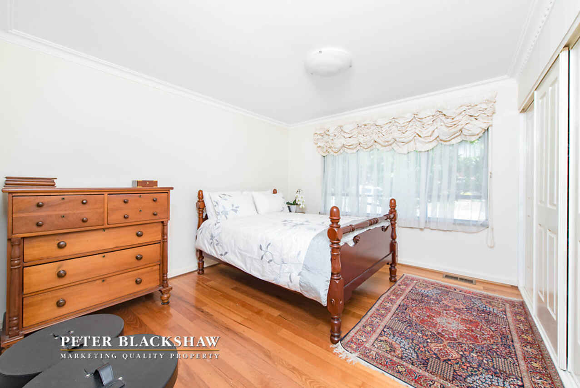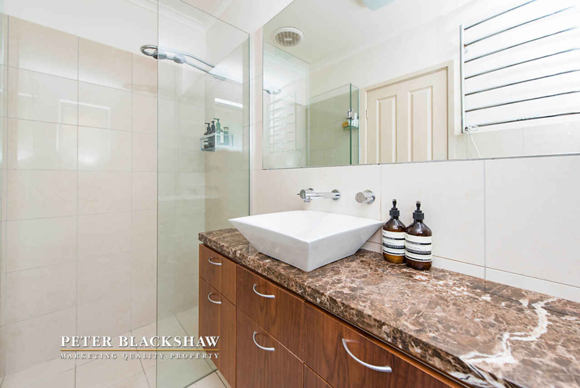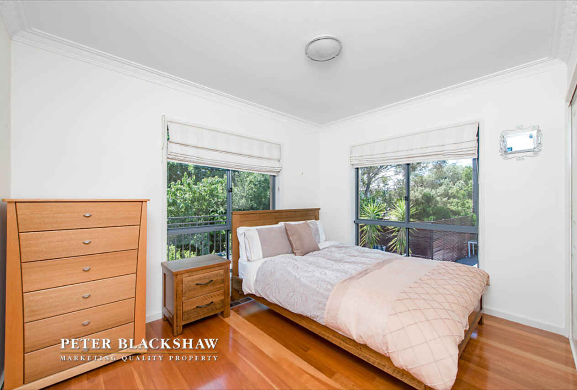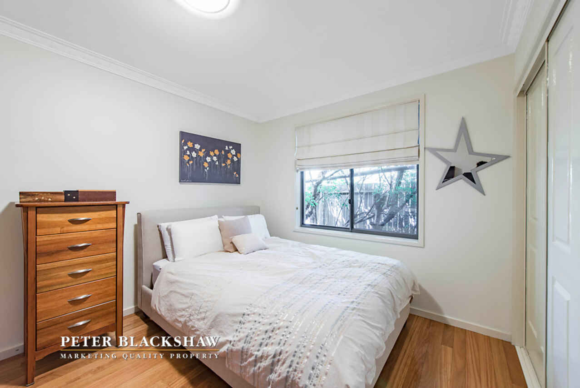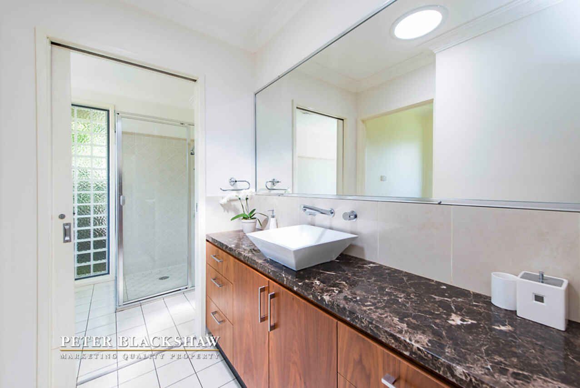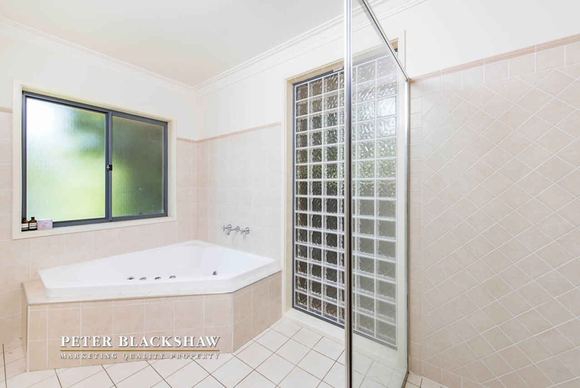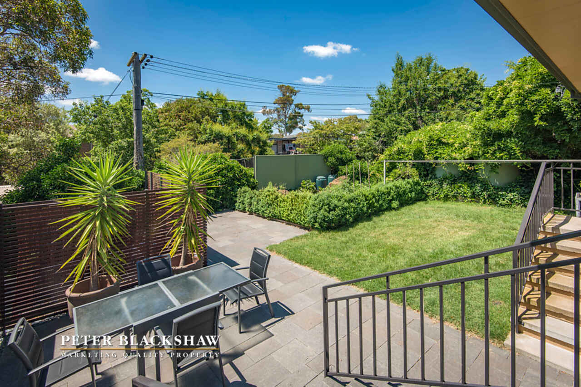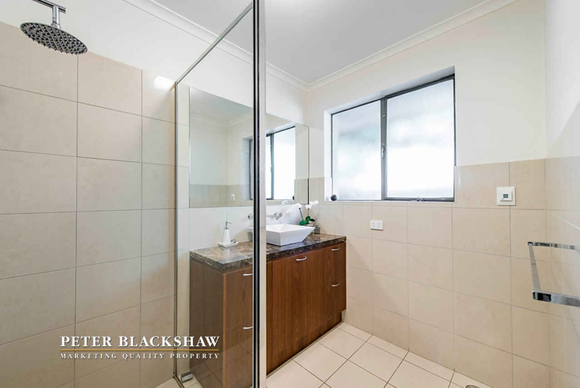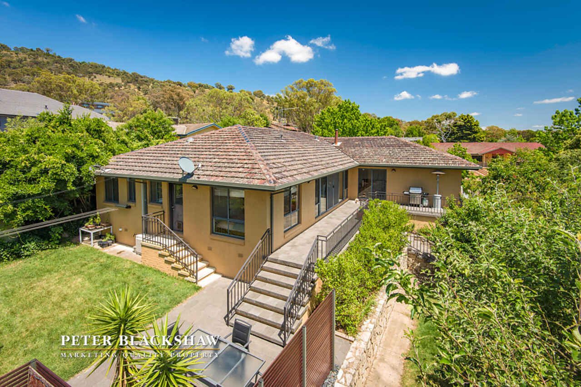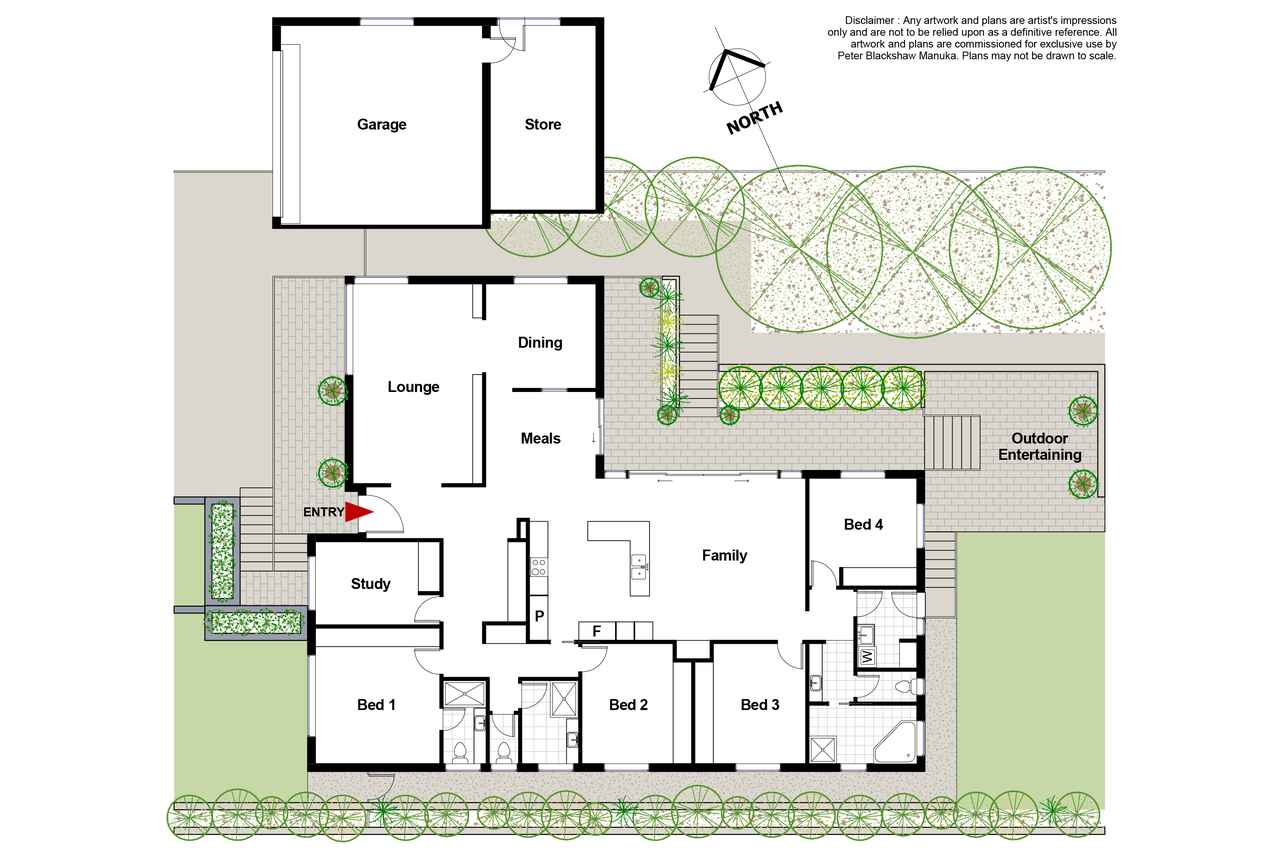Mountain Backdrop
Sold
Location
Lot 7/31 Parkhill Street
Pearce ACT 2607
Details
5
3
2
EER: 2
House
Auction Saturday, 4 Feb 10:00 AM On-Site
Land area: | 892 sqm (approx) |
Building size: | 246 sqm (approx) |
Mount Taylor provides a majestic backdrop to this spacious and well-appointed family home that sits on 892m2 square metres of land in one of Pearce's best streets.
The five-bedroom home (or four and study), three bathroom residence claims an elevated position on leafy Parkhill Street and is mere minutes away from private schools, Woden and a dizzying choice of shops and restaurants in neighbouring suburbs.
These reasons, along with a sense of privacy from surrounding homes, are what drew the current owners to this address and could be similarly compelling for potential buyers looking for a home that has everything.
The elevated street position allows for a double garage under the home that is topped by a front terrace, the first of the many outdoor relaxation options.
A tiled entry leads into a spacious formal lounge that is highlighted by a magnificent custom-designed and fitted dark timber book case. Light floods the space from the front and the side of the house.
A formal dining room enjoys the privacy of a half wall with glass features that divide it from the expansive open plan kitchen, living and casual meals area.
The kitchen has been meticulously designed with organisation and functionality at the core of the brief and would impress the most demanding of home chefs.
It features extensive Caesar Stone preparation areas, stainless steel Miele appliances, Highland gas cooktop and extensive pantry, drawer and cupboard storage.
The casual meals and family room area leads onto the outdoor terrace that has a real sense of seclusion provided by thick, mature foliage that creates the impression of an urban oasis.
All the bedrooms are double sized with built-ins and the main bathroom enjoys a marble vanity and spa with natural light provided through a feature glass brick wall.
The master bedroom, too, has a marble vanity ensuite. A fifth bedroom is currently being used as a study and close by is a wall of extensive cupboard storage. Behind the garage is a large storage area of some 20 square metres.
The garden has a lawned area and a veggie patch but is dominated by a wide variety of fruit trees including plum, cherry, almond, pomegranate, pear, fig, apple, cherry, apricot and persimmon.
This "nothing more to do" house will have strong appeal to a family with youngsters or early teens with Marist Brothers and Sacred Heart schools only minutes away.
Features
- Chef's kitchen with Caesar Stone and stainless steel appliances
- Ducted gas heating
- Reverse cycle air conditioning in family and lounge rooms
- Spacious open plan living
- Double-sized bedrooms with built-ins
- Marble vanities in all three bathrooms
- Masses of storage in home and behind garage
- Secluded rear garden
- Double garage
- Alfresco entertaining areas
- Close to schools, Woden and local shops
- Mount Taylor reserve nearby
Read MoreThe five-bedroom home (or four and study), three bathroom residence claims an elevated position on leafy Parkhill Street and is mere minutes away from private schools, Woden and a dizzying choice of shops and restaurants in neighbouring suburbs.
These reasons, along with a sense of privacy from surrounding homes, are what drew the current owners to this address and could be similarly compelling for potential buyers looking for a home that has everything.
The elevated street position allows for a double garage under the home that is topped by a front terrace, the first of the many outdoor relaxation options.
A tiled entry leads into a spacious formal lounge that is highlighted by a magnificent custom-designed and fitted dark timber book case. Light floods the space from the front and the side of the house.
A formal dining room enjoys the privacy of a half wall with glass features that divide it from the expansive open plan kitchen, living and casual meals area.
The kitchen has been meticulously designed with organisation and functionality at the core of the brief and would impress the most demanding of home chefs.
It features extensive Caesar Stone preparation areas, stainless steel Miele appliances, Highland gas cooktop and extensive pantry, drawer and cupboard storage.
The casual meals and family room area leads onto the outdoor terrace that has a real sense of seclusion provided by thick, mature foliage that creates the impression of an urban oasis.
All the bedrooms are double sized with built-ins and the main bathroom enjoys a marble vanity and spa with natural light provided through a feature glass brick wall.
The master bedroom, too, has a marble vanity ensuite. A fifth bedroom is currently being used as a study and close by is a wall of extensive cupboard storage. Behind the garage is a large storage area of some 20 square metres.
The garden has a lawned area and a veggie patch but is dominated by a wide variety of fruit trees including plum, cherry, almond, pomegranate, pear, fig, apple, cherry, apricot and persimmon.
This "nothing more to do" house will have strong appeal to a family with youngsters or early teens with Marist Brothers and Sacred Heart schools only minutes away.
Features
- Chef's kitchen with Caesar Stone and stainless steel appliances
- Ducted gas heating
- Reverse cycle air conditioning in family and lounge rooms
- Spacious open plan living
- Double-sized bedrooms with built-ins
- Marble vanities in all three bathrooms
- Masses of storage in home and behind garage
- Secluded rear garden
- Double garage
- Alfresco entertaining areas
- Close to schools, Woden and local shops
- Mount Taylor reserve nearby
Inspect
Contact agent
Listing agent
Mount Taylor provides a majestic backdrop to this spacious and well-appointed family home that sits on 892m2 square metres of land in one of Pearce's best streets.
The five-bedroom home (or four and study), three bathroom residence claims an elevated position on leafy Parkhill Street and is mere minutes away from private schools, Woden and a dizzying choice of shops and restaurants in neighbouring suburbs.
These reasons, along with a sense of privacy from surrounding homes, are what drew the current owners to this address and could be similarly compelling for potential buyers looking for a home that has everything.
The elevated street position allows for a double garage under the home that is topped by a front terrace, the first of the many outdoor relaxation options.
A tiled entry leads into a spacious formal lounge that is highlighted by a magnificent custom-designed and fitted dark timber book case. Light floods the space from the front and the side of the house.
A formal dining room enjoys the privacy of a half wall with glass features that divide it from the expansive open plan kitchen, living and casual meals area.
The kitchen has been meticulously designed with organisation and functionality at the core of the brief and would impress the most demanding of home chefs.
It features extensive Caesar Stone preparation areas, stainless steel Miele appliances, Highland gas cooktop and extensive pantry, drawer and cupboard storage.
The casual meals and family room area leads onto the outdoor terrace that has a real sense of seclusion provided by thick, mature foliage that creates the impression of an urban oasis.
All the bedrooms are double sized with built-ins and the main bathroom enjoys a marble vanity and spa with natural light provided through a feature glass brick wall.
The master bedroom, too, has a marble vanity ensuite. A fifth bedroom is currently being used as a study and close by is a wall of extensive cupboard storage. Behind the garage is a large storage area of some 20 square metres.
The garden has a lawned area and a veggie patch but is dominated by a wide variety of fruit trees including plum, cherry, almond, pomegranate, pear, fig, apple, cherry, apricot and persimmon.
This "nothing more to do" house will have strong appeal to a family with youngsters or early teens with Marist Brothers and Sacred Heart schools only minutes away.
Features
- Chef's kitchen with Caesar Stone and stainless steel appliances
- Ducted gas heating
- Reverse cycle air conditioning in family and lounge rooms
- Spacious open plan living
- Double-sized bedrooms with built-ins
- Marble vanities in all three bathrooms
- Masses of storage in home and behind garage
- Secluded rear garden
- Double garage
- Alfresco entertaining areas
- Close to schools, Woden and local shops
- Mount Taylor reserve nearby
Read MoreThe five-bedroom home (or four and study), three bathroom residence claims an elevated position on leafy Parkhill Street and is mere minutes away from private schools, Woden and a dizzying choice of shops and restaurants in neighbouring suburbs.
These reasons, along with a sense of privacy from surrounding homes, are what drew the current owners to this address and could be similarly compelling for potential buyers looking for a home that has everything.
The elevated street position allows for a double garage under the home that is topped by a front terrace, the first of the many outdoor relaxation options.
A tiled entry leads into a spacious formal lounge that is highlighted by a magnificent custom-designed and fitted dark timber book case. Light floods the space from the front and the side of the house.
A formal dining room enjoys the privacy of a half wall with glass features that divide it from the expansive open plan kitchen, living and casual meals area.
The kitchen has been meticulously designed with organisation and functionality at the core of the brief and would impress the most demanding of home chefs.
It features extensive Caesar Stone preparation areas, stainless steel Miele appliances, Highland gas cooktop and extensive pantry, drawer and cupboard storage.
The casual meals and family room area leads onto the outdoor terrace that has a real sense of seclusion provided by thick, mature foliage that creates the impression of an urban oasis.
All the bedrooms are double sized with built-ins and the main bathroom enjoys a marble vanity and spa with natural light provided through a feature glass brick wall.
The master bedroom, too, has a marble vanity ensuite. A fifth bedroom is currently being used as a study and close by is a wall of extensive cupboard storage. Behind the garage is a large storage area of some 20 square metres.
The garden has a lawned area and a veggie patch but is dominated by a wide variety of fruit trees including plum, cherry, almond, pomegranate, pear, fig, apple, cherry, apricot and persimmon.
This "nothing more to do" house will have strong appeal to a family with youngsters or early teens with Marist Brothers and Sacred Heart schools only minutes away.
Features
- Chef's kitchen with Caesar Stone and stainless steel appliances
- Ducted gas heating
- Reverse cycle air conditioning in family and lounge rooms
- Spacious open plan living
- Double-sized bedrooms with built-ins
- Marble vanities in all three bathrooms
- Masses of storage in home and behind garage
- Secluded rear garden
- Double garage
- Alfresco entertaining areas
- Close to schools, Woden and local shops
- Mount Taylor reserve nearby
Location
Lot 7/31 Parkhill Street
Pearce ACT 2607
Details
5
3
2
EER: 2
House
Auction Saturday, 4 Feb 10:00 AM On-Site
Land area: | 892 sqm (approx) |
Building size: | 246 sqm (approx) |
Mount Taylor provides a majestic backdrop to this spacious and well-appointed family home that sits on 892m2 square metres of land in one of Pearce's best streets.
The five-bedroom home (or four and study), three bathroom residence claims an elevated position on leafy Parkhill Street and is mere minutes away from private schools, Woden and a dizzying choice of shops and restaurants in neighbouring suburbs.
These reasons, along with a sense of privacy from surrounding homes, are what drew the current owners to this address and could be similarly compelling for potential buyers looking for a home that has everything.
The elevated street position allows for a double garage under the home that is topped by a front terrace, the first of the many outdoor relaxation options.
A tiled entry leads into a spacious formal lounge that is highlighted by a magnificent custom-designed and fitted dark timber book case. Light floods the space from the front and the side of the house.
A formal dining room enjoys the privacy of a half wall with glass features that divide it from the expansive open plan kitchen, living and casual meals area.
The kitchen has been meticulously designed with organisation and functionality at the core of the brief and would impress the most demanding of home chefs.
It features extensive Caesar Stone preparation areas, stainless steel Miele appliances, Highland gas cooktop and extensive pantry, drawer and cupboard storage.
The casual meals and family room area leads onto the outdoor terrace that has a real sense of seclusion provided by thick, mature foliage that creates the impression of an urban oasis.
All the bedrooms are double sized with built-ins and the main bathroom enjoys a marble vanity and spa with natural light provided through a feature glass brick wall.
The master bedroom, too, has a marble vanity ensuite. A fifth bedroom is currently being used as a study and close by is a wall of extensive cupboard storage. Behind the garage is a large storage area of some 20 square metres.
The garden has a lawned area and a veggie patch but is dominated by a wide variety of fruit trees including plum, cherry, almond, pomegranate, pear, fig, apple, cherry, apricot and persimmon.
This "nothing more to do" house will have strong appeal to a family with youngsters or early teens with Marist Brothers and Sacred Heart schools only minutes away.
Features
- Chef's kitchen with Caesar Stone and stainless steel appliances
- Ducted gas heating
- Reverse cycle air conditioning in family and lounge rooms
- Spacious open plan living
- Double-sized bedrooms with built-ins
- Marble vanities in all three bathrooms
- Masses of storage in home and behind garage
- Secluded rear garden
- Double garage
- Alfresco entertaining areas
- Close to schools, Woden and local shops
- Mount Taylor reserve nearby
Read MoreThe five-bedroom home (or four and study), three bathroom residence claims an elevated position on leafy Parkhill Street and is mere minutes away from private schools, Woden and a dizzying choice of shops and restaurants in neighbouring suburbs.
These reasons, along with a sense of privacy from surrounding homes, are what drew the current owners to this address and could be similarly compelling for potential buyers looking for a home that has everything.
The elevated street position allows for a double garage under the home that is topped by a front terrace, the first of the many outdoor relaxation options.
A tiled entry leads into a spacious formal lounge that is highlighted by a magnificent custom-designed and fitted dark timber book case. Light floods the space from the front and the side of the house.
A formal dining room enjoys the privacy of a half wall with glass features that divide it from the expansive open plan kitchen, living and casual meals area.
The kitchen has been meticulously designed with organisation and functionality at the core of the brief and would impress the most demanding of home chefs.
It features extensive Caesar Stone preparation areas, stainless steel Miele appliances, Highland gas cooktop and extensive pantry, drawer and cupboard storage.
The casual meals and family room area leads onto the outdoor terrace that has a real sense of seclusion provided by thick, mature foliage that creates the impression of an urban oasis.
All the bedrooms are double sized with built-ins and the main bathroom enjoys a marble vanity and spa with natural light provided through a feature glass brick wall.
The master bedroom, too, has a marble vanity ensuite. A fifth bedroom is currently being used as a study and close by is a wall of extensive cupboard storage. Behind the garage is a large storage area of some 20 square metres.
The garden has a lawned area and a veggie patch but is dominated by a wide variety of fruit trees including plum, cherry, almond, pomegranate, pear, fig, apple, cherry, apricot and persimmon.
This "nothing more to do" house will have strong appeal to a family with youngsters or early teens with Marist Brothers and Sacred Heart schools only minutes away.
Features
- Chef's kitchen with Caesar Stone and stainless steel appliances
- Ducted gas heating
- Reverse cycle air conditioning in family and lounge rooms
- Spacious open plan living
- Double-sized bedrooms with built-ins
- Marble vanities in all three bathrooms
- Masses of storage in home and behind garage
- Secluded rear garden
- Double garage
- Alfresco entertaining areas
- Close to schools, Woden and local shops
- Mount Taylor reserve nearby
Inspect
Contact agent


