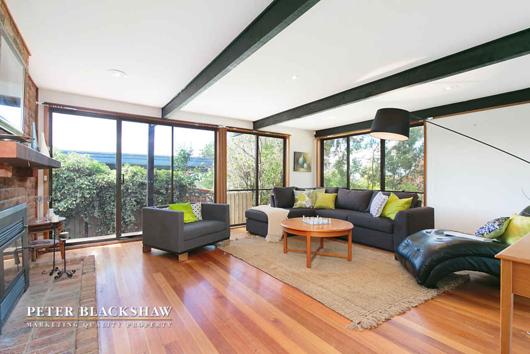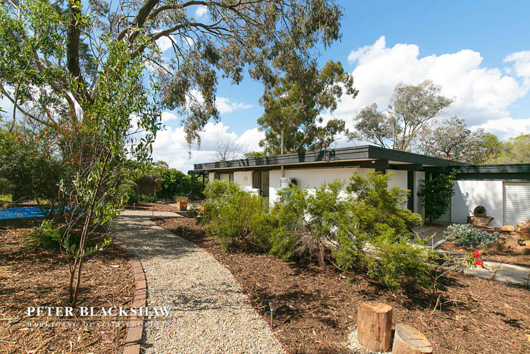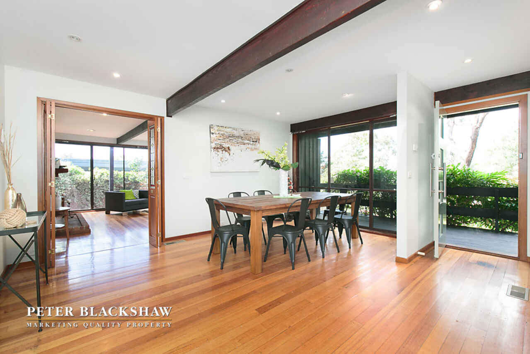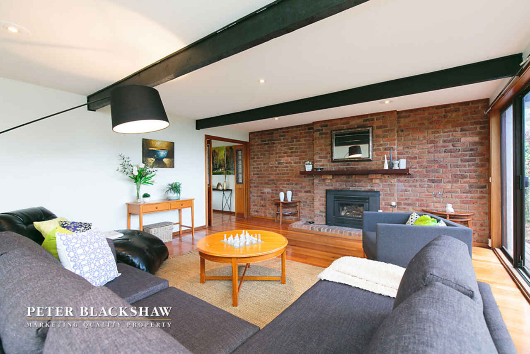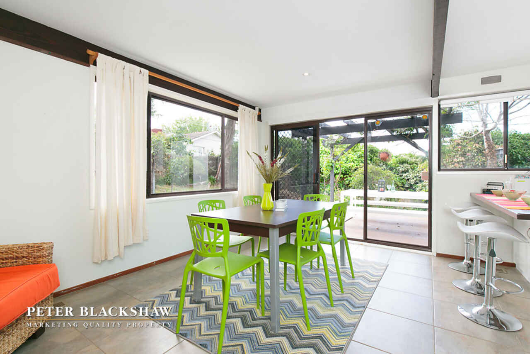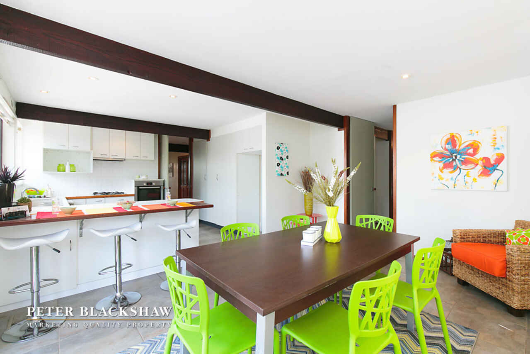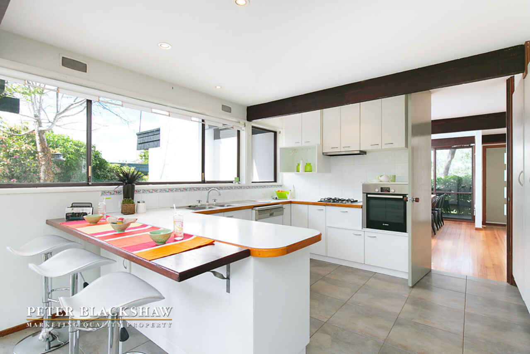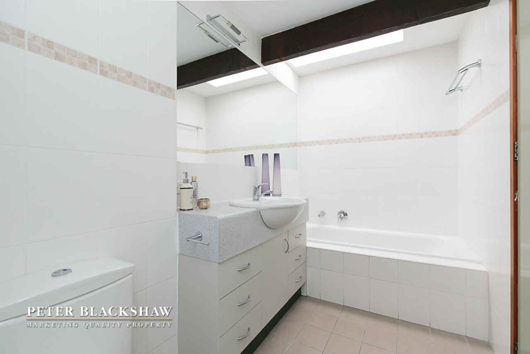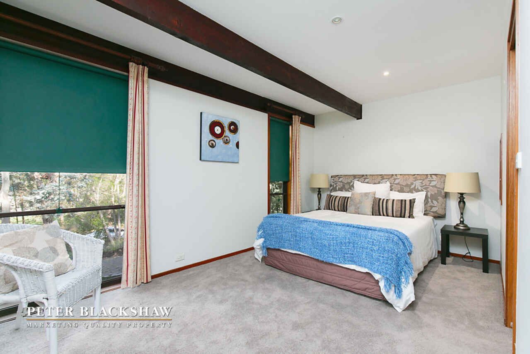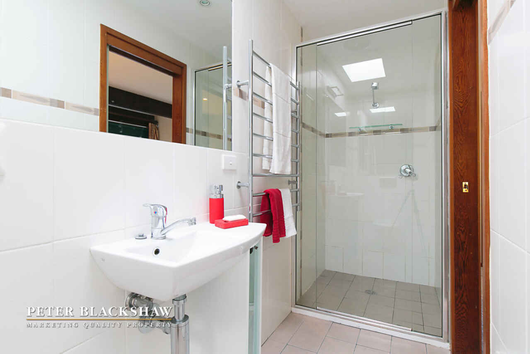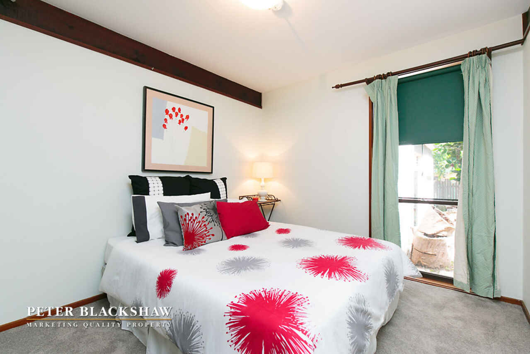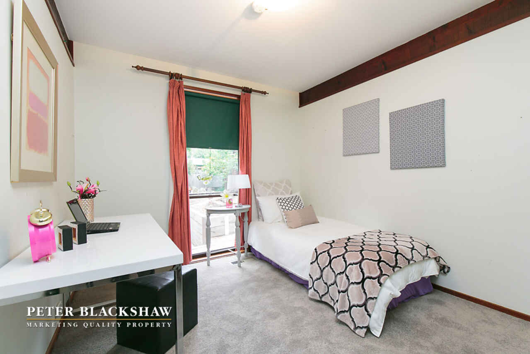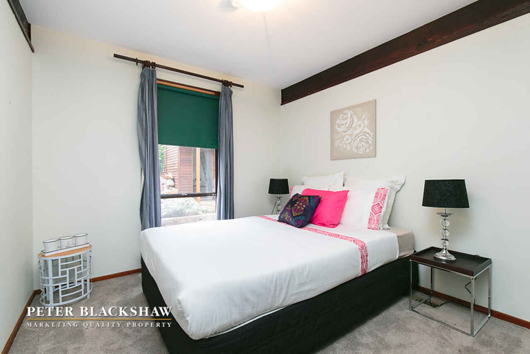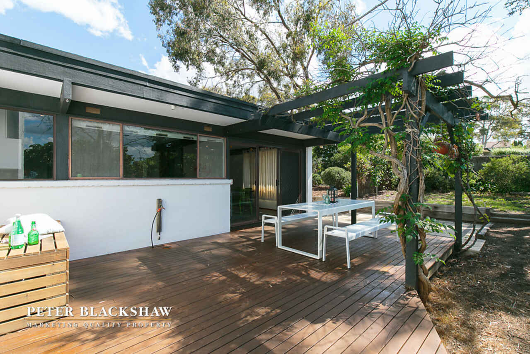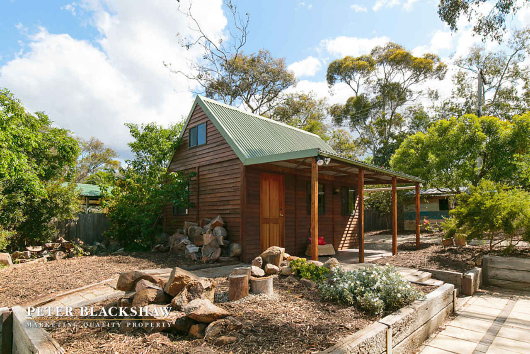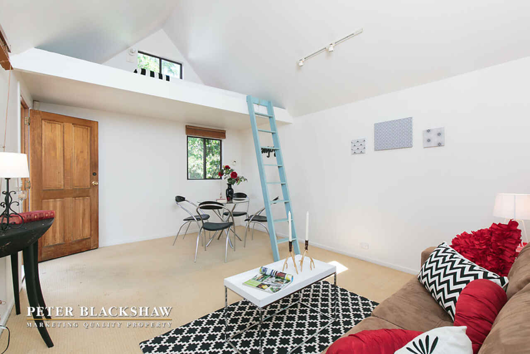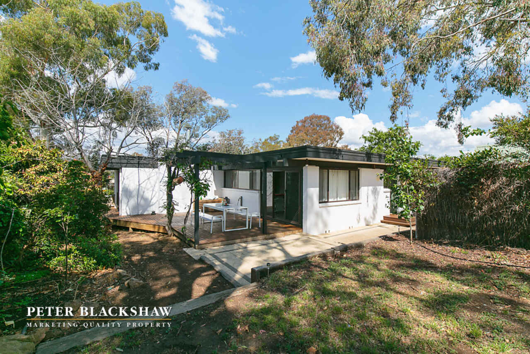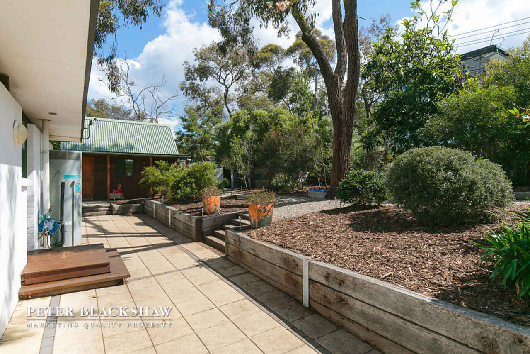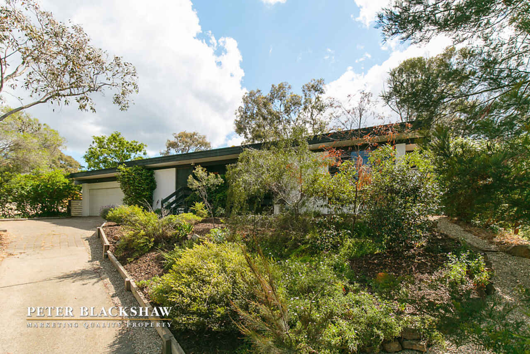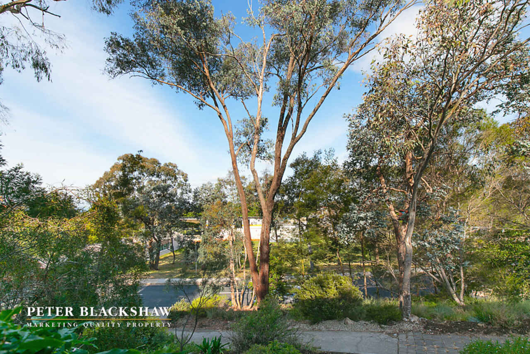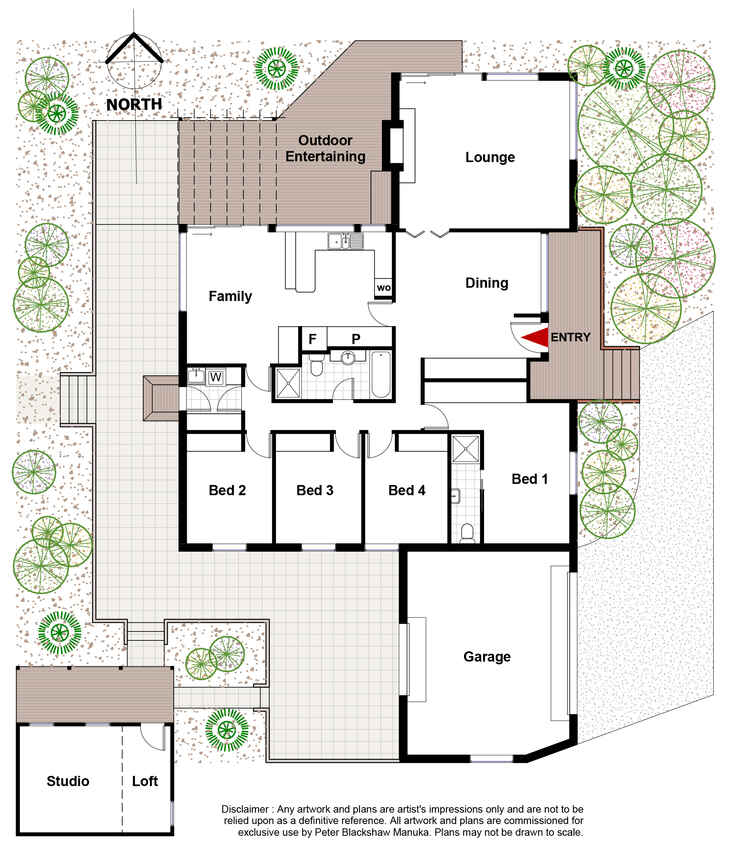Perfectly Situated “Pettit and Sevitt”
Sold
Location
Lot 7/54 Southwell Street
Weetangera ACT 2614
Details
4
2
2
EER: 0
House
Auction Saturday, 21 Nov 03:00 PM On-Site
Rates: | $2,600.00 annually |
Land area: | 1178 sqm (approx) |
Building size: | 172 sqm (approx) |
Privately perched behind an abundance of flora on an elevated 1178sqm plot sits this sensational four bedroom family home. Featuring all the true characteristics of your typical “Pettit and Sevitt” and more. This home is sure to command the attention of families looking for a flexible family home that will grow as they do.
Tastefully updated and renovated over the years, the home offers 3 spacious and light filled living areas. The sweeping hardwood floors, timber beams and floor to ceiling windows provide cohesion and add to the sense of space in the home. You will be the envy of all your friends once they experience the remarkable lounge room, featuring an impressive slow combustion fire place, great glass doors that allow the room to cascade onto the superb deck and breath taking views across Belconnen and beyond. Let your mind wonder in the next living area with the potential to use it as a family room, formal dining room or study, containing built in storage and more of those fantastic windows and feature beams, the possibilities in this space are endless.
A thoughtfully designed open plan kitchen and meals area will make mealtime more family and friends orientated with gas cooking, stainless steel Bosch dishwasher and oven, enormous bench-tops, breakfast bar and a wealth of storage with convenient lighting.
The deluxe master bedroom is not only plentiful in size but also boasts a stylishly updated ensuite and an impressive walk-in wardrobe, making mornings all that more simple and efficient. Three additional queen sized bedrooms all with built in wardrobes are perfect for the children or provide scope to use one for a home office or hobby centre. In keeping with family living, the oversized and modernized main bathroom features luxury inclusions such a heated towel rails, under floor heating and a sizeable bath.
Opening off the meals area is an expansive deck and pergola that overlooks a portion of the established native gardens, providing an ideal setting for summer barbeques or just to relax and have a coffee of a morning before beginning the daily grind. Stepping off the deck and onto the patio the you’ll discover that the landscaped gardens expose a new native setting, nestled amongst trees is a quaint rustic garden studio with loft great for teens retreat, an artist den, man cave or store.
Conveniently located across the road from Weetangera School and just a moments’ walk from local playing fields and parkland, this home is ideal for families looking to move into Weetangera for a fresh start to 2016!
Proximity to
Weetangera primary school and large playing area/ sports field
Hawker village
Mt painter reserve
Shops: Belconnen shopping, markets and Jamison Centre
Easy access to public transport
Additional Features;
“Pettit & Sevitt” designed home
Underfloor heating & heated towel rails to both the main bathroom and ensuite
Immense amount of storage space with built in options throughout the home
Flexible floor plan
Newly installed ducted gas heating
Slow combustion fire
Timber deck and paved outdoor terraces
Quiet and private landscaped gardens with various segregated sections
Garden Shed
Water tank
Garden studio with loft area
Double lock up garage with access to back garden
Read MoreTastefully updated and renovated over the years, the home offers 3 spacious and light filled living areas. The sweeping hardwood floors, timber beams and floor to ceiling windows provide cohesion and add to the sense of space in the home. You will be the envy of all your friends once they experience the remarkable lounge room, featuring an impressive slow combustion fire place, great glass doors that allow the room to cascade onto the superb deck and breath taking views across Belconnen and beyond. Let your mind wonder in the next living area with the potential to use it as a family room, formal dining room or study, containing built in storage and more of those fantastic windows and feature beams, the possibilities in this space are endless.
A thoughtfully designed open plan kitchen and meals area will make mealtime more family and friends orientated with gas cooking, stainless steel Bosch dishwasher and oven, enormous bench-tops, breakfast bar and a wealth of storage with convenient lighting.
The deluxe master bedroom is not only plentiful in size but also boasts a stylishly updated ensuite and an impressive walk-in wardrobe, making mornings all that more simple and efficient. Three additional queen sized bedrooms all with built in wardrobes are perfect for the children or provide scope to use one for a home office or hobby centre. In keeping with family living, the oversized and modernized main bathroom features luxury inclusions such a heated towel rails, under floor heating and a sizeable bath.
Opening off the meals area is an expansive deck and pergola that overlooks a portion of the established native gardens, providing an ideal setting for summer barbeques or just to relax and have a coffee of a morning before beginning the daily grind. Stepping off the deck and onto the patio the you’ll discover that the landscaped gardens expose a new native setting, nestled amongst trees is a quaint rustic garden studio with loft great for teens retreat, an artist den, man cave or store.
Conveniently located across the road from Weetangera School and just a moments’ walk from local playing fields and parkland, this home is ideal for families looking to move into Weetangera for a fresh start to 2016!
Proximity to
Weetangera primary school and large playing area/ sports field
Hawker village
Mt painter reserve
Shops: Belconnen shopping, markets and Jamison Centre
Easy access to public transport
Additional Features;
“Pettit & Sevitt” designed home
Underfloor heating & heated towel rails to both the main bathroom and ensuite
Immense amount of storage space with built in options throughout the home
Flexible floor plan
Newly installed ducted gas heating
Slow combustion fire
Timber deck and paved outdoor terraces
Quiet and private landscaped gardens with various segregated sections
Garden Shed
Water tank
Garden studio with loft area
Double lock up garage with access to back garden
Inspect
Contact agent
Listing agents
Privately perched behind an abundance of flora on an elevated 1178sqm plot sits this sensational four bedroom family home. Featuring all the true characteristics of your typical “Pettit and Sevitt” and more. This home is sure to command the attention of families looking for a flexible family home that will grow as they do.
Tastefully updated and renovated over the years, the home offers 3 spacious and light filled living areas. The sweeping hardwood floors, timber beams and floor to ceiling windows provide cohesion and add to the sense of space in the home. You will be the envy of all your friends once they experience the remarkable lounge room, featuring an impressive slow combustion fire place, great glass doors that allow the room to cascade onto the superb deck and breath taking views across Belconnen and beyond. Let your mind wonder in the next living area with the potential to use it as a family room, formal dining room or study, containing built in storage and more of those fantastic windows and feature beams, the possibilities in this space are endless.
A thoughtfully designed open plan kitchen and meals area will make mealtime more family and friends orientated with gas cooking, stainless steel Bosch dishwasher and oven, enormous bench-tops, breakfast bar and a wealth of storage with convenient lighting.
The deluxe master bedroom is not only plentiful in size but also boasts a stylishly updated ensuite and an impressive walk-in wardrobe, making mornings all that more simple and efficient. Three additional queen sized bedrooms all with built in wardrobes are perfect for the children or provide scope to use one for a home office or hobby centre. In keeping with family living, the oversized and modernized main bathroom features luxury inclusions such a heated towel rails, under floor heating and a sizeable bath.
Opening off the meals area is an expansive deck and pergola that overlooks a portion of the established native gardens, providing an ideal setting for summer barbeques or just to relax and have a coffee of a morning before beginning the daily grind. Stepping off the deck and onto the patio the you’ll discover that the landscaped gardens expose a new native setting, nestled amongst trees is a quaint rustic garden studio with loft great for teens retreat, an artist den, man cave or store.
Conveniently located across the road from Weetangera School and just a moments’ walk from local playing fields and parkland, this home is ideal for families looking to move into Weetangera for a fresh start to 2016!
Proximity to
Weetangera primary school and large playing area/ sports field
Hawker village
Mt painter reserve
Shops: Belconnen shopping, markets and Jamison Centre
Easy access to public transport
Additional Features;
“Pettit & Sevitt” designed home
Underfloor heating & heated towel rails to both the main bathroom and ensuite
Immense amount of storage space with built in options throughout the home
Flexible floor plan
Newly installed ducted gas heating
Slow combustion fire
Timber deck and paved outdoor terraces
Quiet and private landscaped gardens with various segregated sections
Garden Shed
Water tank
Garden studio with loft area
Double lock up garage with access to back garden
Read MoreTastefully updated and renovated over the years, the home offers 3 spacious and light filled living areas. The sweeping hardwood floors, timber beams and floor to ceiling windows provide cohesion and add to the sense of space in the home. You will be the envy of all your friends once they experience the remarkable lounge room, featuring an impressive slow combustion fire place, great glass doors that allow the room to cascade onto the superb deck and breath taking views across Belconnen and beyond. Let your mind wonder in the next living area with the potential to use it as a family room, formal dining room or study, containing built in storage and more of those fantastic windows and feature beams, the possibilities in this space are endless.
A thoughtfully designed open plan kitchen and meals area will make mealtime more family and friends orientated with gas cooking, stainless steel Bosch dishwasher and oven, enormous bench-tops, breakfast bar and a wealth of storage with convenient lighting.
The deluxe master bedroom is not only plentiful in size but also boasts a stylishly updated ensuite and an impressive walk-in wardrobe, making mornings all that more simple and efficient. Three additional queen sized bedrooms all with built in wardrobes are perfect for the children or provide scope to use one for a home office or hobby centre. In keeping with family living, the oversized and modernized main bathroom features luxury inclusions such a heated towel rails, under floor heating and a sizeable bath.
Opening off the meals area is an expansive deck and pergola that overlooks a portion of the established native gardens, providing an ideal setting for summer barbeques or just to relax and have a coffee of a morning before beginning the daily grind. Stepping off the deck and onto the patio the you’ll discover that the landscaped gardens expose a new native setting, nestled amongst trees is a quaint rustic garden studio with loft great for teens retreat, an artist den, man cave or store.
Conveniently located across the road from Weetangera School and just a moments’ walk from local playing fields and parkland, this home is ideal for families looking to move into Weetangera for a fresh start to 2016!
Proximity to
Weetangera primary school and large playing area/ sports field
Hawker village
Mt painter reserve
Shops: Belconnen shopping, markets and Jamison Centre
Easy access to public transport
Additional Features;
“Pettit & Sevitt” designed home
Underfloor heating & heated towel rails to both the main bathroom and ensuite
Immense amount of storage space with built in options throughout the home
Flexible floor plan
Newly installed ducted gas heating
Slow combustion fire
Timber deck and paved outdoor terraces
Quiet and private landscaped gardens with various segregated sections
Garden Shed
Water tank
Garden studio with loft area
Double lock up garage with access to back garden
Location
Lot 7/54 Southwell Street
Weetangera ACT 2614
Details
4
2
2
EER: 0
House
Auction Saturday, 21 Nov 03:00 PM On-Site
Rates: | $2,600.00 annually |
Land area: | 1178 sqm (approx) |
Building size: | 172 sqm (approx) |
Privately perched behind an abundance of flora on an elevated 1178sqm plot sits this sensational four bedroom family home. Featuring all the true characteristics of your typical “Pettit and Sevitt” and more. This home is sure to command the attention of families looking for a flexible family home that will grow as they do.
Tastefully updated and renovated over the years, the home offers 3 spacious and light filled living areas. The sweeping hardwood floors, timber beams and floor to ceiling windows provide cohesion and add to the sense of space in the home. You will be the envy of all your friends once they experience the remarkable lounge room, featuring an impressive slow combustion fire place, great glass doors that allow the room to cascade onto the superb deck and breath taking views across Belconnen and beyond. Let your mind wonder in the next living area with the potential to use it as a family room, formal dining room or study, containing built in storage and more of those fantastic windows and feature beams, the possibilities in this space are endless.
A thoughtfully designed open plan kitchen and meals area will make mealtime more family and friends orientated with gas cooking, stainless steel Bosch dishwasher and oven, enormous bench-tops, breakfast bar and a wealth of storage with convenient lighting.
The deluxe master bedroom is not only plentiful in size but also boasts a stylishly updated ensuite and an impressive walk-in wardrobe, making mornings all that more simple and efficient. Three additional queen sized bedrooms all with built in wardrobes are perfect for the children or provide scope to use one for a home office or hobby centre. In keeping with family living, the oversized and modernized main bathroom features luxury inclusions such a heated towel rails, under floor heating and a sizeable bath.
Opening off the meals area is an expansive deck and pergola that overlooks a portion of the established native gardens, providing an ideal setting for summer barbeques or just to relax and have a coffee of a morning before beginning the daily grind. Stepping off the deck and onto the patio the you’ll discover that the landscaped gardens expose a new native setting, nestled amongst trees is a quaint rustic garden studio with loft great for teens retreat, an artist den, man cave or store.
Conveniently located across the road from Weetangera School and just a moments’ walk from local playing fields and parkland, this home is ideal for families looking to move into Weetangera for a fresh start to 2016!
Proximity to
Weetangera primary school and large playing area/ sports field
Hawker village
Mt painter reserve
Shops: Belconnen shopping, markets and Jamison Centre
Easy access to public transport
Additional Features;
“Pettit & Sevitt” designed home
Underfloor heating & heated towel rails to both the main bathroom and ensuite
Immense amount of storage space with built in options throughout the home
Flexible floor plan
Newly installed ducted gas heating
Slow combustion fire
Timber deck and paved outdoor terraces
Quiet and private landscaped gardens with various segregated sections
Garden Shed
Water tank
Garden studio with loft area
Double lock up garage with access to back garden
Read MoreTastefully updated and renovated over the years, the home offers 3 spacious and light filled living areas. The sweeping hardwood floors, timber beams and floor to ceiling windows provide cohesion and add to the sense of space in the home. You will be the envy of all your friends once they experience the remarkable lounge room, featuring an impressive slow combustion fire place, great glass doors that allow the room to cascade onto the superb deck and breath taking views across Belconnen and beyond. Let your mind wonder in the next living area with the potential to use it as a family room, formal dining room or study, containing built in storage and more of those fantastic windows and feature beams, the possibilities in this space are endless.
A thoughtfully designed open plan kitchen and meals area will make mealtime more family and friends orientated with gas cooking, stainless steel Bosch dishwasher and oven, enormous bench-tops, breakfast bar and a wealth of storage with convenient lighting.
The deluxe master bedroom is not only plentiful in size but also boasts a stylishly updated ensuite and an impressive walk-in wardrobe, making mornings all that more simple and efficient. Three additional queen sized bedrooms all with built in wardrobes are perfect for the children or provide scope to use one for a home office or hobby centre. In keeping with family living, the oversized and modernized main bathroom features luxury inclusions such a heated towel rails, under floor heating and a sizeable bath.
Opening off the meals area is an expansive deck and pergola that overlooks a portion of the established native gardens, providing an ideal setting for summer barbeques or just to relax and have a coffee of a morning before beginning the daily grind. Stepping off the deck and onto the patio the you’ll discover that the landscaped gardens expose a new native setting, nestled amongst trees is a quaint rustic garden studio with loft great for teens retreat, an artist den, man cave or store.
Conveniently located across the road from Weetangera School and just a moments’ walk from local playing fields and parkland, this home is ideal for families looking to move into Weetangera for a fresh start to 2016!
Proximity to
Weetangera primary school and large playing area/ sports field
Hawker village
Mt painter reserve
Shops: Belconnen shopping, markets and Jamison Centre
Easy access to public transport
Additional Features;
“Pettit & Sevitt” designed home
Underfloor heating & heated towel rails to both the main bathroom and ensuite
Immense amount of storage space with built in options throughout the home
Flexible floor plan
Newly installed ducted gas heating
Slow combustion fire
Timber deck and paved outdoor terraces
Quiet and private landscaped gardens with various segregated sections
Garden Shed
Water tank
Garden studio with loft area
Double lock up garage with access to back garden
Inspect
Contact agent


