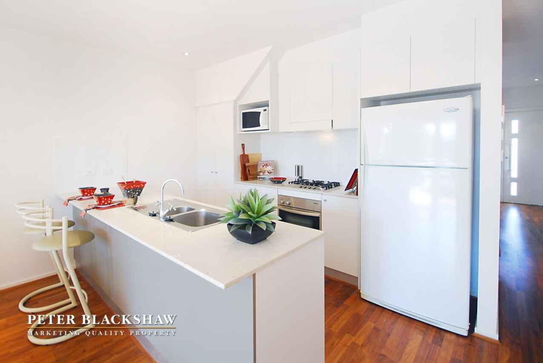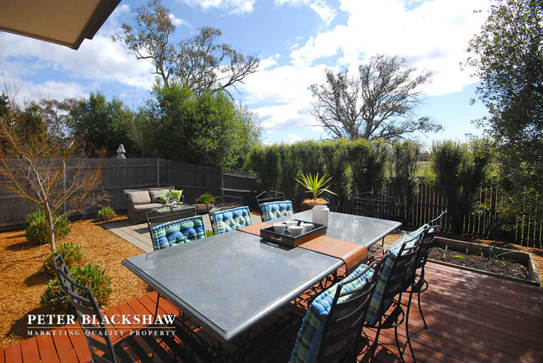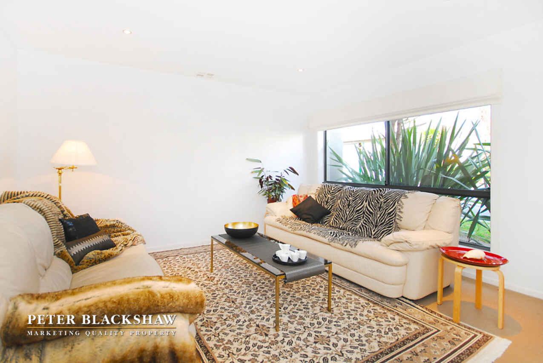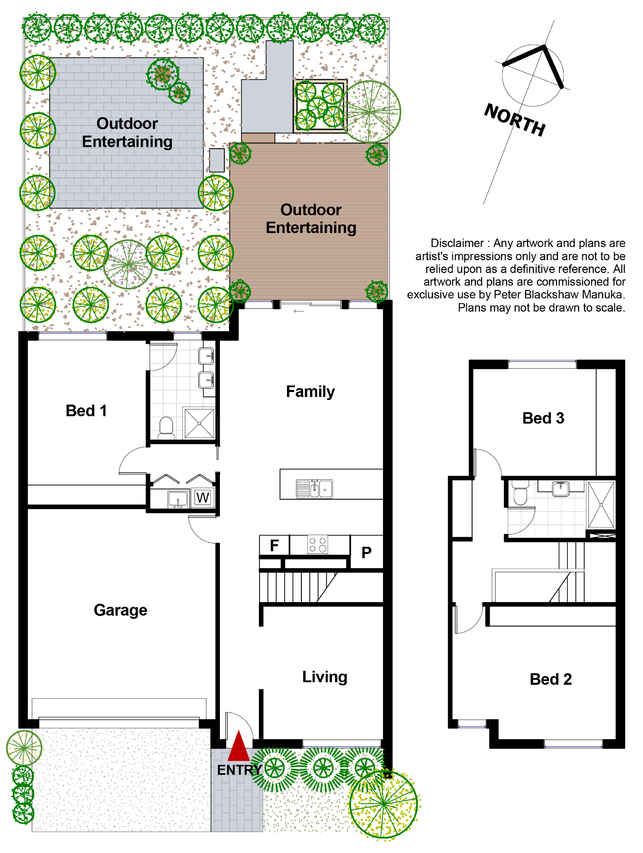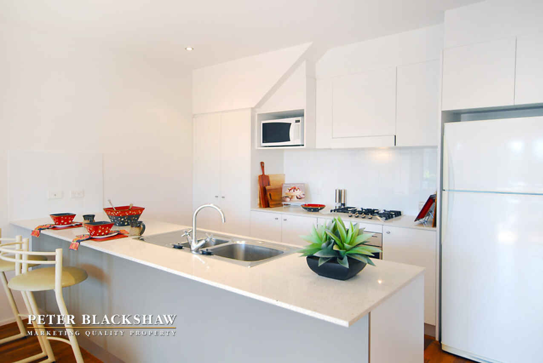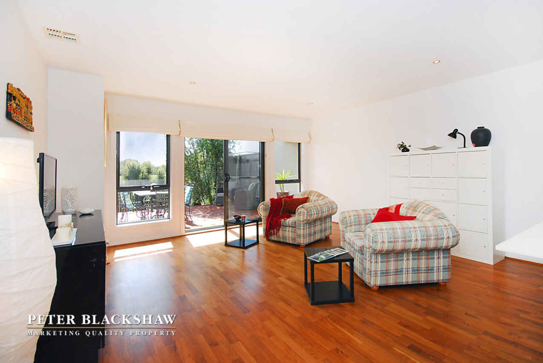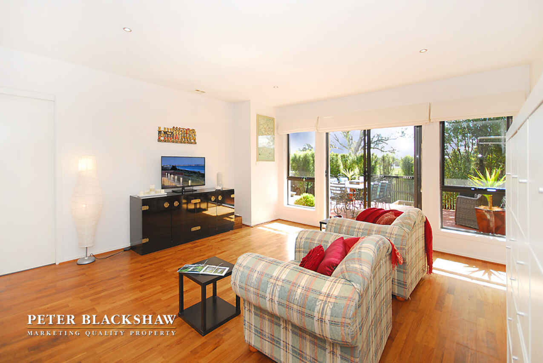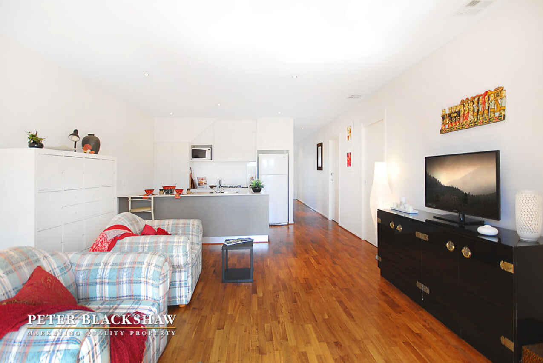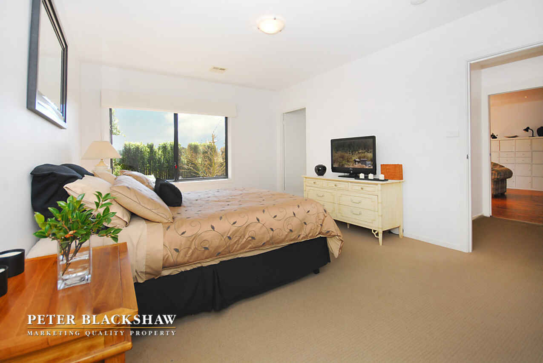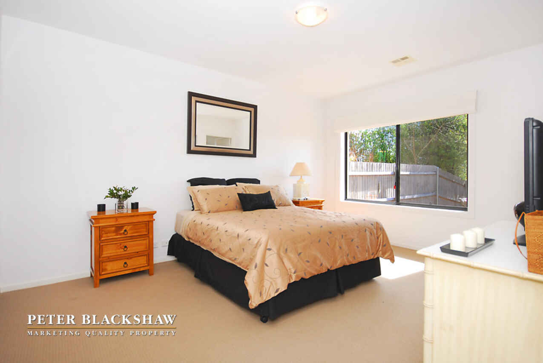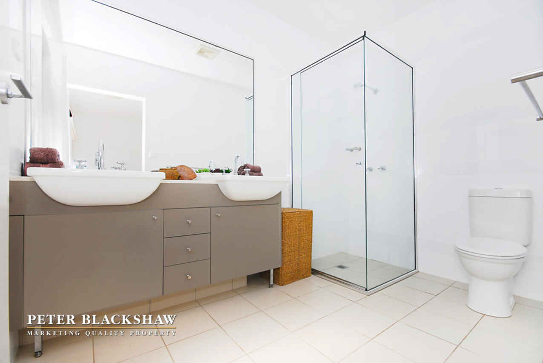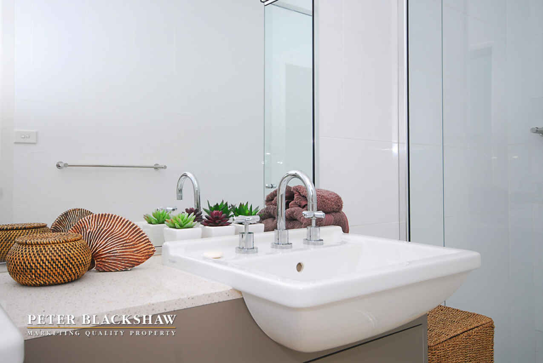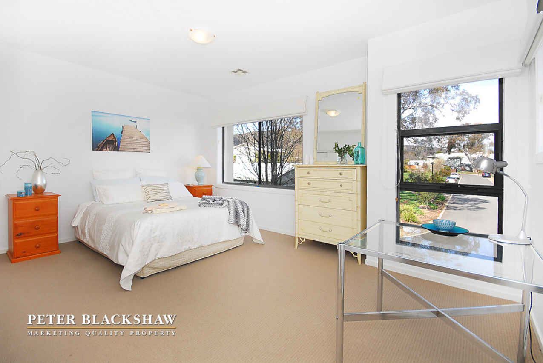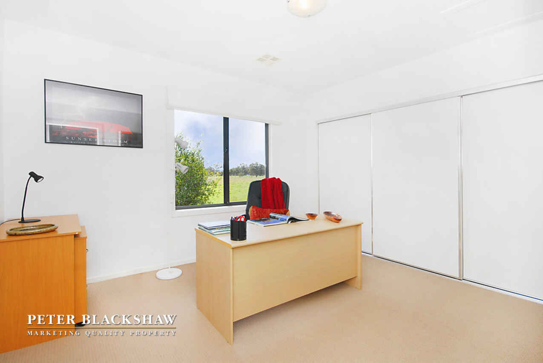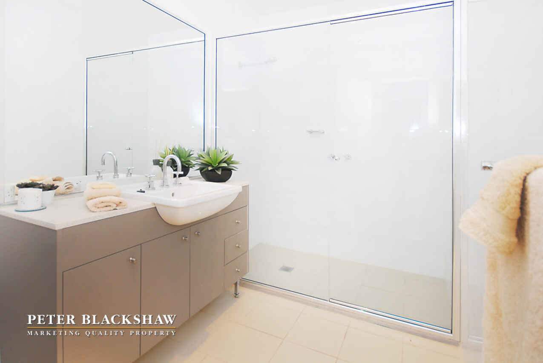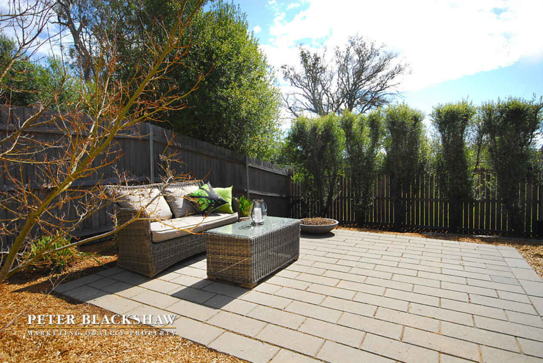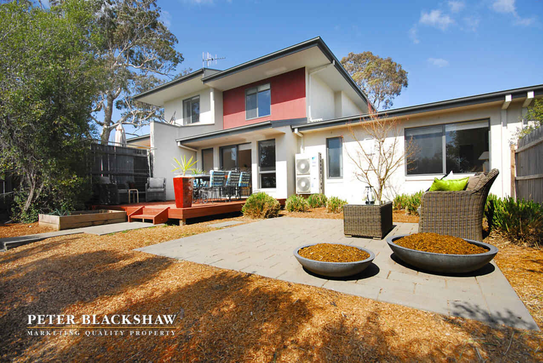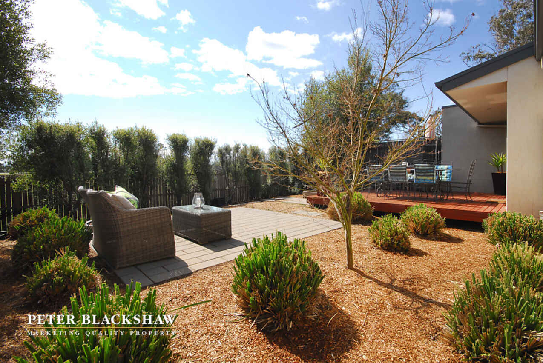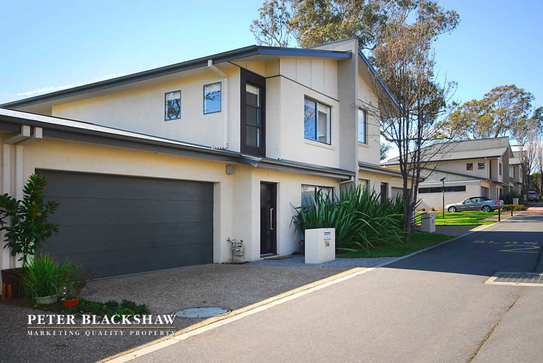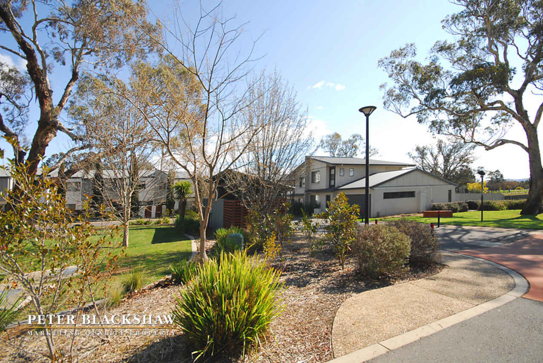Executive Living
Sold
Location
Lot 7/56/215 Aspinall Street
Watson ACT 2602
Details
3
2
2
EER: 6
Townhouse
Auction Saturday, 10 Oct 10:00 AM On-Site
Land area: | 6690 sqm (approx) |
Building size: | 150.6 sqm (approx) |
Located within the quiet and peaceful 'Solstice' complex is this contemporary two level, three bedroom executive townhouse. It is ideally positioned with the surrounding greenery and tranquillity of the reserve as your back neighbour.
On the first level of the home you will find the separate formal living area and access to the garage upon entry. Further along you will find the light-filled open plan family and meals area with the kitchen. This is perfectly positioned to capture the northerly sun through the floor to ceiling doors and windows that open out to the entertaining deck. Just picture yourself sitting on the deck with a cup of tea on a peaceful Sunday evening looking out onto the reserve.
The galley, neutral toned kitchen featuring Caesar stone bench tops, quality Miele stainless steel appliances and ample storage looks out to the back deck and reserve. The laundry is suitably near backyard access to the clothes line.
The segregated master bedroom is not only conveniently positioned on the first level; it has a northerly aspect with views to the reserve, an ensuite and built in wardrobes.
On the second level of the townhouse are the additional 2 spacious bedrooms and the main bathroom shared by both rooms. The quality finishings of the bathroom are modern and neutral toned.
There is ducted reverse cycle heating and cooling which is zoned in two areas, floating timber flooring from entry through to kitchen and family room, carpeted upstairs and also in the downstairs master bedroom and formal living area plus double lock up garaging with internal access.
<b/>EER:</b> 6.0
<b/>Floor Size:</b> 150.6m2 approx.
<b/>Yard:</b> 113m2 approx.
<b/>Garage:</b> 37m2 approx.
<b/>Body Corporate Fees:</b>
Administration Fund: $556.08 per quarter
Sinking Fund: $210.58 per quarter
<b/>Rental Appraisal:</b> $520-550 per week
<b/>Kitchen</b>
-Caesar stone bench tops
-Gas cooking
-Miele stainless steel appliances
-Ample storage
-Double basin sink
<b/>Bedroom and Bathrooms</b>
-All bedrooms are carpeted with built in wardrobes
-Master bedroom with ensuite
-Tastic lighting
-Modern finishes
<b/>Heating and Cooling</b>
-Ducted electric R/C, zoned in 2 areas
<b/>Other</b>
-Entertainment deck
-Double garage
Read MoreOn the first level of the home you will find the separate formal living area and access to the garage upon entry. Further along you will find the light-filled open plan family and meals area with the kitchen. This is perfectly positioned to capture the northerly sun through the floor to ceiling doors and windows that open out to the entertaining deck. Just picture yourself sitting on the deck with a cup of tea on a peaceful Sunday evening looking out onto the reserve.
The galley, neutral toned kitchen featuring Caesar stone bench tops, quality Miele stainless steel appliances and ample storage looks out to the back deck and reserve. The laundry is suitably near backyard access to the clothes line.
The segregated master bedroom is not only conveniently positioned on the first level; it has a northerly aspect with views to the reserve, an ensuite and built in wardrobes.
On the second level of the townhouse are the additional 2 spacious bedrooms and the main bathroom shared by both rooms. The quality finishings of the bathroom are modern and neutral toned.
There is ducted reverse cycle heating and cooling which is zoned in two areas, floating timber flooring from entry through to kitchen and family room, carpeted upstairs and also in the downstairs master bedroom and formal living area plus double lock up garaging with internal access.
<b/>EER:</b> 6.0
<b/>Floor Size:</b> 150.6m2 approx.
<b/>Yard:</b> 113m2 approx.
<b/>Garage:</b> 37m2 approx.
<b/>Body Corporate Fees:</b>
Administration Fund: $556.08 per quarter
Sinking Fund: $210.58 per quarter
<b/>Rental Appraisal:</b> $520-550 per week
<b/>Kitchen</b>
-Caesar stone bench tops
-Gas cooking
-Miele stainless steel appliances
-Ample storage
-Double basin sink
<b/>Bedroom and Bathrooms</b>
-All bedrooms are carpeted with built in wardrobes
-Master bedroom with ensuite
-Tastic lighting
-Modern finishes
<b/>Heating and Cooling</b>
-Ducted electric R/C, zoned in 2 areas
<b/>Other</b>
-Entertainment deck
-Double garage
Inspect
Contact agent
Listing agent
Located within the quiet and peaceful 'Solstice' complex is this contemporary two level, three bedroom executive townhouse. It is ideally positioned with the surrounding greenery and tranquillity of the reserve as your back neighbour.
On the first level of the home you will find the separate formal living area and access to the garage upon entry. Further along you will find the light-filled open plan family and meals area with the kitchen. This is perfectly positioned to capture the northerly sun through the floor to ceiling doors and windows that open out to the entertaining deck. Just picture yourself sitting on the deck with a cup of tea on a peaceful Sunday evening looking out onto the reserve.
The galley, neutral toned kitchen featuring Caesar stone bench tops, quality Miele stainless steel appliances and ample storage looks out to the back deck and reserve. The laundry is suitably near backyard access to the clothes line.
The segregated master bedroom is not only conveniently positioned on the first level; it has a northerly aspect with views to the reserve, an ensuite and built in wardrobes.
On the second level of the townhouse are the additional 2 spacious bedrooms and the main bathroom shared by both rooms. The quality finishings of the bathroom are modern and neutral toned.
There is ducted reverse cycle heating and cooling which is zoned in two areas, floating timber flooring from entry through to kitchen and family room, carpeted upstairs and also in the downstairs master bedroom and formal living area plus double lock up garaging with internal access.
<b/>EER:</b> 6.0
<b/>Floor Size:</b> 150.6m2 approx.
<b/>Yard:</b> 113m2 approx.
<b/>Garage:</b> 37m2 approx.
<b/>Body Corporate Fees:</b>
Administration Fund: $556.08 per quarter
Sinking Fund: $210.58 per quarter
<b/>Rental Appraisal:</b> $520-550 per week
<b/>Kitchen</b>
-Caesar stone bench tops
-Gas cooking
-Miele stainless steel appliances
-Ample storage
-Double basin sink
<b/>Bedroom and Bathrooms</b>
-All bedrooms are carpeted with built in wardrobes
-Master bedroom with ensuite
-Tastic lighting
-Modern finishes
<b/>Heating and Cooling</b>
-Ducted electric R/C, zoned in 2 areas
<b/>Other</b>
-Entertainment deck
-Double garage
Read MoreOn the first level of the home you will find the separate formal living area and access to the garage upon entry. Further along you will find the light-filled open plan family and meals area with the kitchen. This is perfectly positioned to capture the northerly sun through the floor to ceiling doors and windows that open out to the entertaining deck. Just picture yourself sitting on the deck with a cup of tea on a peaceful Sunday evening looking out onto the reserve.
The galley, neutral toned kitchen featuring Caesar stone bench tops, quality Miele stainless steel appliances and ample storage looks out to the back deck and reserve. The laundry is suitably near backyard access to the clothes line.
The segregated master bedroom is not only conveniently positioned on the first level; it has a northerly aspect with views to the reserve, an ensuite and built in wardrobes.
On the second level of the townhouse are the additional 2 spacious bedrooms and the main bathroom shared by both rooms. The quality finishings of the bathroom are modern and neutral toned.
There is ducted reverse cycle heating and cooling which is zoned in two areas, floating timber flooring from entry through to kitchen and family room, carpeted upstairs and also in the downstairs master bedroom and formal living area plus double lock up garaging with internal access.
<b/>EER:</b> 6.0
<b/>Floor Size:</b> 150.6m2 approx.
<b/>Yard:</b> 113m2 approx.
<b/>Garage:</b> 37m2 approx.
<b/>Body Corporate Fees:</b>
Administration Fund: $556.08 per quarter
Sinking Fund: $210.58 per quarter
<b/>Rental Appraisal:</b> $520-550 per week
<b/>Kitchen</b>
-Caesar stone bench tops
-Gas cooking
-Miele stainless steel appliances
-Ample storage
-Double basin sink
<b/>Bedroom and Bathrooms</b>
-All bedrooms are carpeted with built in wardrobes
-Master bedroom with ensuite
-Tastic lighting
-Modern finishes
<b/>Heating and Cooling</b>
-Ducted electric R/C, zoned in 2 areas
<b/>Other</b>
-Entertainment deck
-Double garage
Location
Lot 7/56/215 Aspinall Street
Watson ACT 2602
Details
3
2
2
EER: 6
Townhouse
Auction Saturday, 10 Oct 10:00 AM On-Site
Land area: | 6690 sqm (approx) |
Building size: | 150.6 sqm (approx) |
Located within the quiet and peaceful 'Solstice' complex is this contemporary two level, three bedroom executive townhouse. It is ideally positioned with the surrounding greenery and tranquillity of the reserve as your back neighbour.
On the first level of the home you will find the separate formal living area and access to the garage upon entry. Further along you will find the light-filled open plan family and meals area with the kitchen. This is perfectly positioned to capture the northerly sun through the floor to ceiling doors and windows that open out to the entertaining deck. Just picture yourself sitting on the deck with a cup of tea on a peaceful Sunday evening looking out onto the reserve.
The galley, neutral toned kitchen featuring Caesar stone bench tops, quality Miele stainless steel appliances and ample storage looks out to the back deck and reserve. The laundry is suitably near backyard access to the clothes line.
The segregated master bedroom is not only conveniently positioned on the first level; it has a northerly aspect with views to the reserve, an ensuite and built in wardrobes.
On the second level of the townhouse are the additional 2 spacious bedrooms and the main bathroom shared by both rooms. The quality finishings of the bathroom are modern and neutral toned.
There is ducted reverse cycle heating and cooling which is zoned in two areas, floating timber flooring from entry through to kitchen and family room, carpeted upstairs and also in the downstairs master bedroom and formal living area plus double lock up garaging with internal access.
<b/>EER:</b> 6.0
<b/>Floor Size:</b> 150.6m2 approx.
<b/>Yard:</b> 113m2 approx.
<b/>Garage:</b> 37m2 approx.
<b/>Body Corporate Fees:</b>
Administration Fund: $556.08 per quarter
Sinking Fund: $210.58 per quarter
<b/>Rental Appraisal:</b> $520-550 per week
<b/>Kitchen</b>
-Caesar stone bench tops
-Gas cooking
-Miele stainless steel appliances
-Ample storage
-Double basin sink
<b/>Bedroom and Bathrooms</b>
-All bedrooms are carpeted with built in wardrobes
-Master bedroom with ensuite
-Tastic lighting
-Modern finishes
<b/>Heating and Cooling</b>
-Ducted electric R/C, zoned in 2 areas
<b/>Other</b>
-Entertainment deck
-Double garage
Read MoreOn the first level of the home you will find the separate formal living area and access to the garage upon entry. Further along you will find the light-filled open plan family and meals area with the kitchen. This is perfectly positioned to capture the northerly sun through the floor to ceiling doors and windows that open out to the entertaining deck. Just picture yourself sitting on the deck with a cup of tea on a peaceful Sunday evening looking out onto the reserve.
The galley, neutral toned kitchen featuring Caesar stone bench tops, quality Miele stainless steel appliances and ample storage looks out to the back deck and reserve. The laundry is suitably near backyard access to the clothes line.
The segregated master bedroom is not only conveniently positioned on the first level; it has a northerly aspect with views to the reserve, an ensuite and built in wardrobes.
On the second level of the townhouse are the additional 2 spacious bedrooms and the main bathroom shared by both rooms. The quality finishings of the bathroom are modern and neutral toned.
There is ducted reverse cycle heating and cooling which is zoned in two areas, floating timber flooring from entry through to kitchen and family room, carpeted upstairs and also in the downstairs master bedroom and formal living area plus double lock up garaging with internal access.
<b/>EER:</b> 6.0
<b/>Floor Size:</b> 150.6m2 approx.
<b/>Yard:</b> 113m2 approx.
<b/>Garage:</b> 37m2 approx.
<b/>Body Corporate Fees:</b>
Administration Fund: $556.08 per quarter
Sinking Fund: $210.58 per quarter
<b/>Rental Appraisal:</b> $520-550 per week
<b/>Kitchen</b>
-Caesar stone bench tops
-Gas cooking
-Miele stainless steel appliances
-Ample storage
-Double basin sink
<b/>Bedroom and Bathrooms</b>
-All bedrooms are carpeted with built in wardrobes
-Master bedroom with ensuite
-Tastic lighting
-Modern finishes
<b/>Heating and Cooling</b>
-Ducted electric R/C, zoned in 2 areas
<b/>Other</b>
-Entertainment deck
-Double garage
Inspect
Contact agent


