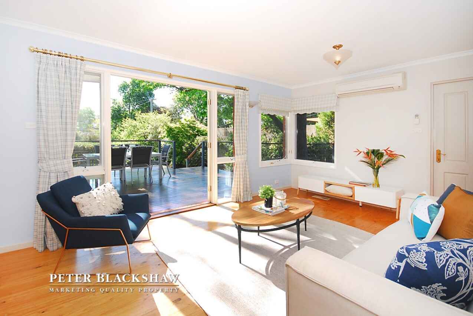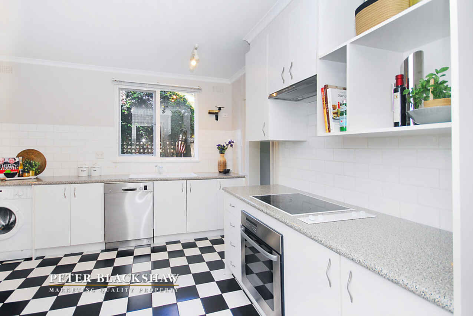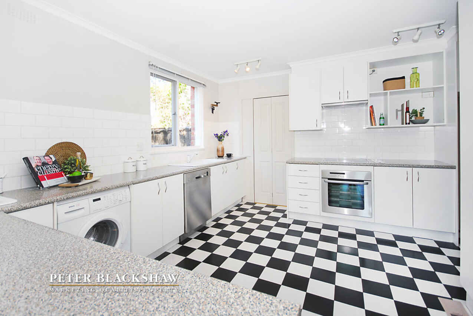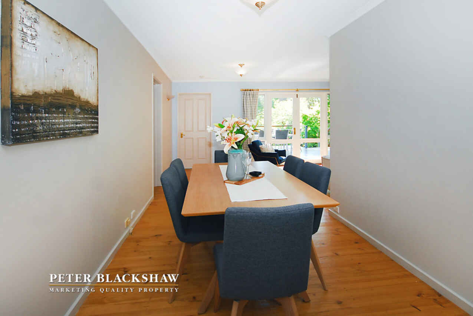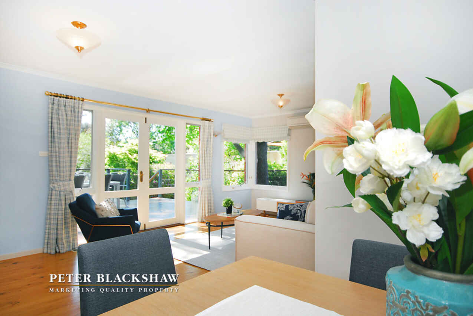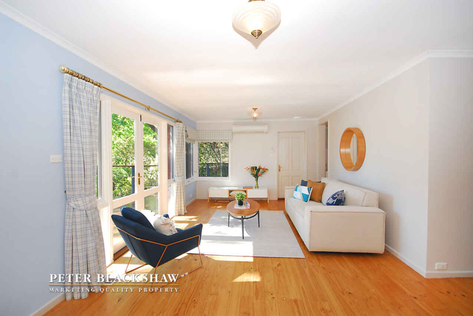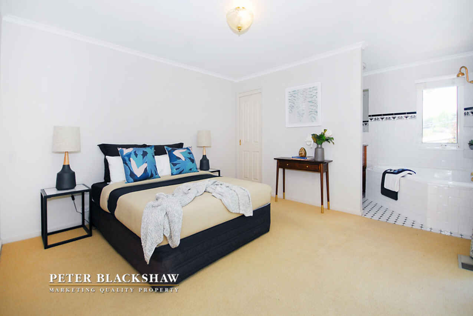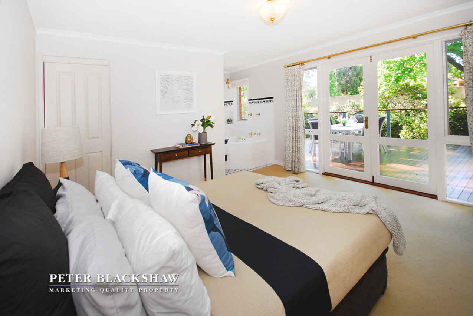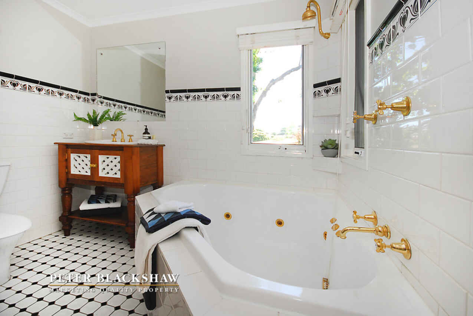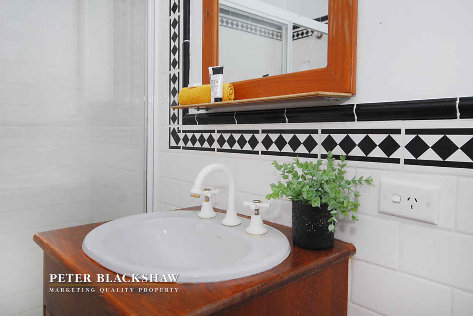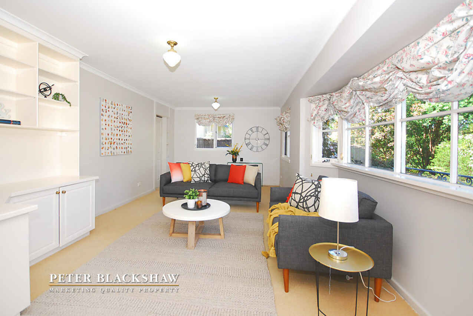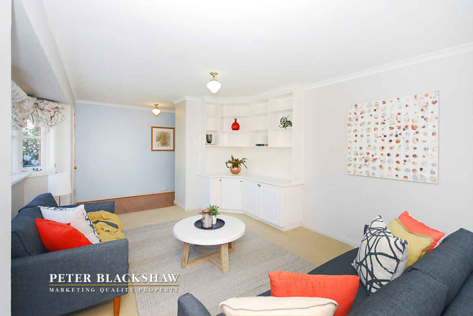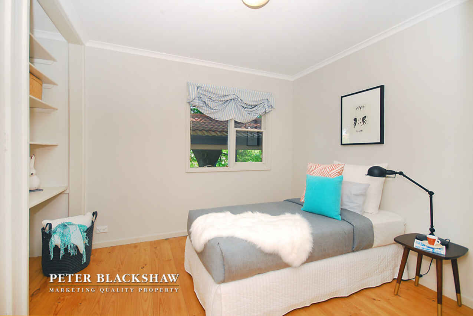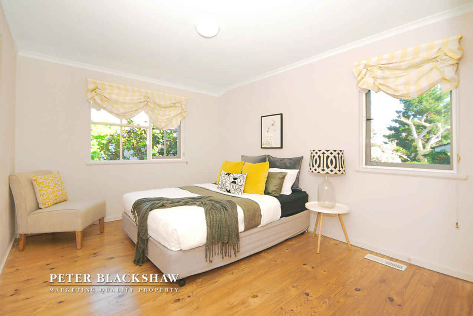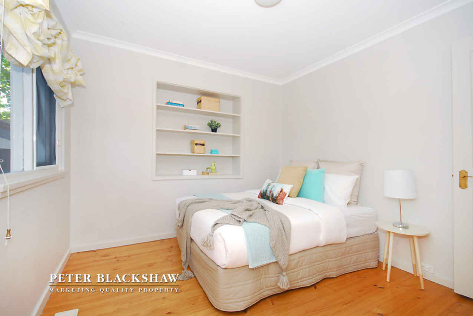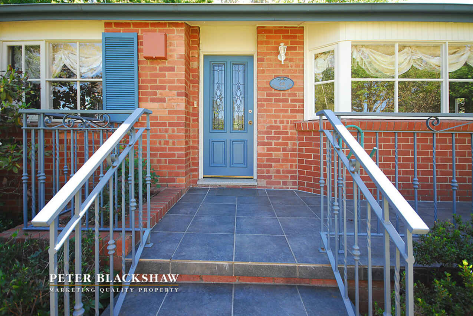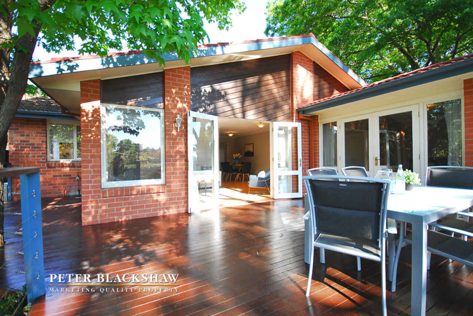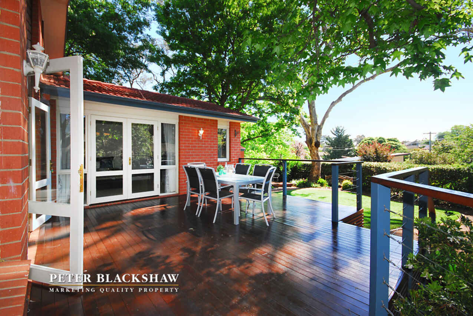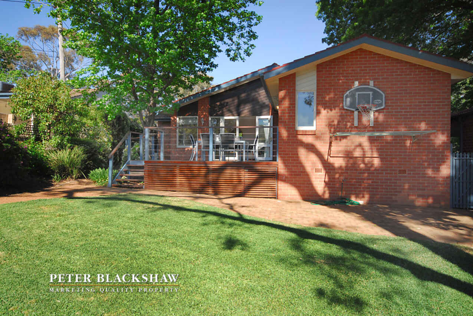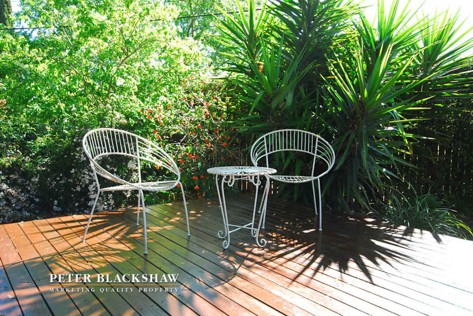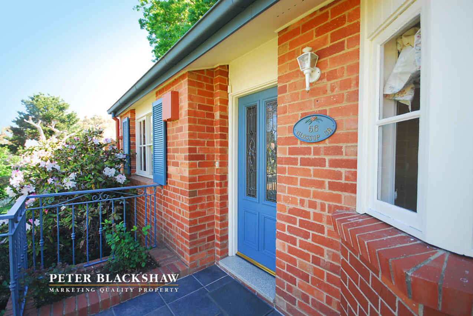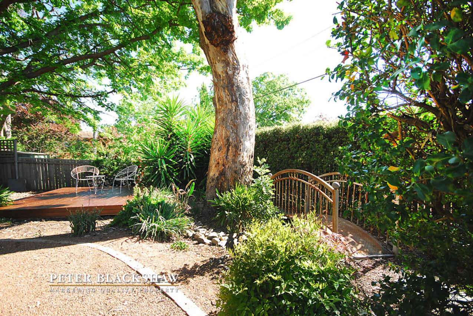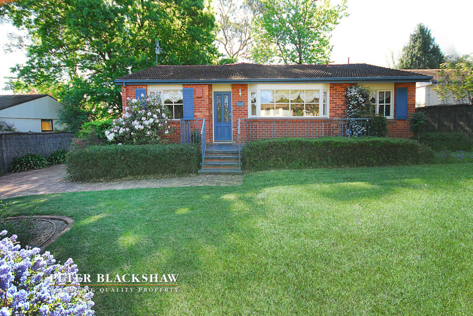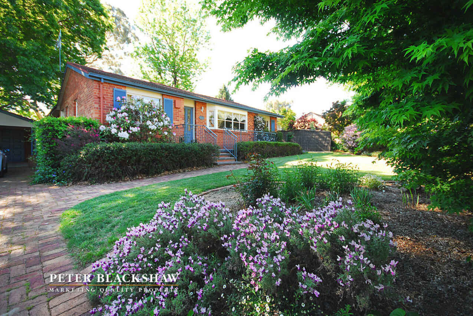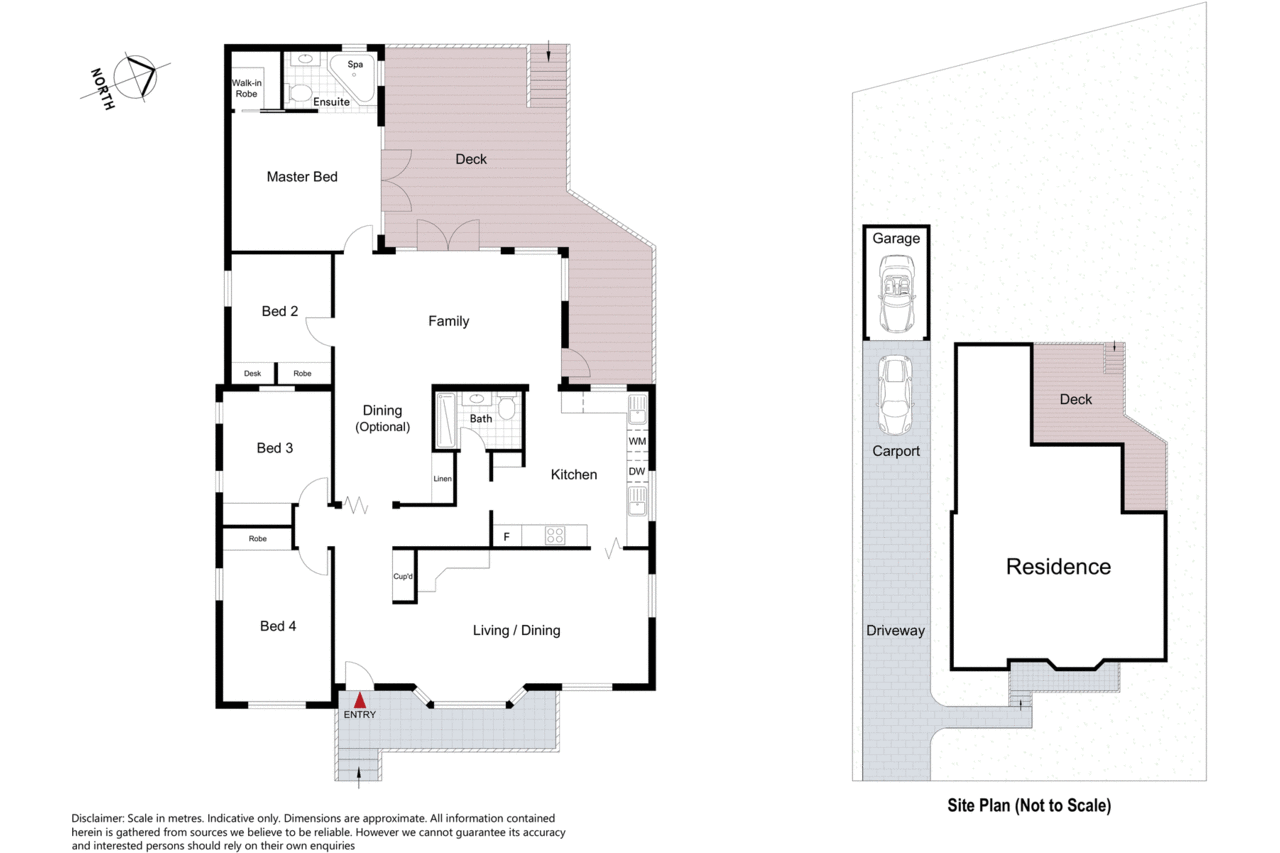Classic Elegance in the Inner-North
Sold
Location
Lot 7/56 Glossop Crescent
Campbell ACT 2612
Details
4
2
2
EER: 2
House
Auction Saturday, 18 Nov 12:30 PM On-Site
Land area: | 816 sqm (approx) |
This beautifully appointed single level home is well positioned in a quiet and peaceful street on a large landscaped block close to the CBD and within walking distance to Mt Ainslie, local shops, schools, restaurants and Lake Burley Griffin.
At the front of the home is a large living and dining area. A spacious kitchen leads through to a family room with views over the beautiful established garden. The practical open layout integrates effortlessly with an expansive deck, perfect for entertaining or relaxing.
All four bedrooms are equipped with built-in wardrobes. The master bedroom features its own en-suite. A tandem garage and carport provide secure parking and storage.
This residence commands privacy in a sought after location.
Inclusions:
- Ducted gas heating
- Reverse cycle heating/cooling
- Stainless steel appliances in kitchen
- Expansive deck connected to the home
- Second garden deck with privacy
- Tandem garage with a carport
- Two separate living areas connected to the kitchen
- Beautifully landscaped gardens
Living size:172 sqm (approx)
Block size: 816 sqm (approx)
Rates: $4,227
Land tax: $7,000
UV: $725,000
EER: 2
Read MoreAt the front of the home is a large living and dining area. A spacious kitchen leads through to a family room with views over the beautiful established garden. The practical open layout integrates effortlessly with an expansive deck, perfect for entertaining or relaxing.
All four bedrooms are equipped with built-in wardrobes. The master bedroom features its own en-suite. A tandem garage and carport provide secure parking and storage.
This residence commands privacy in a sought after location.
Inclusions:
- Ducted gas heating
- Reverse cycle heating/cooling
- Stainless steel appliances in kitchen
- Expansive deck connected to the home
- Second garden deck with privacy
- Tandem garage with a carport
- Two separate living areas connected to the kitchen
- Beautifully landscaped gardens
Living size:172 sqm (approx)
Block size: 816 sqm (approx)
Rates: $4,227
Land tax: $7,000
UV: $725,000
EER: 2
Inspect
Contact agent
Listing agent
This beautifully appointed single level home is well positioned in a quiet and peaceful street on a large landscaped block close to the CBD and within walking distance to Mt Ainslie, local shops, schools, restaurants and Lake Burley Griffin.
At the front of the home is a large living and dining area. A spacious kitchen leads through to a family room with views over the beautiful established garden. The practical open layout integrates effortlessly with an expansive deck, perfect for entertaining or relaxing.
All four bedrooms are equipped with built-in wardrobes. The master bedroom features its own en-suite. A tandem garage and carport provide secure parking and storage.
This residence commands privacy in a sought after location.
Inclusions:
- Ducted gas heating
- Reverse cycle heating/cooling
- Stainless steel appliances in kitchen
- Expansive deck connected to the home
- Second garden deck with privacy
- Tandem garage with a carport
- Two separate living areas connected to the kitchen
- Beautifully landscaped gardens
Living size:172 sqm (approx)
Block size: 816 sqm (approx)
Rates: $4,227
Land tax: $7,000
UV: $725,000
EER: 2
Read MoreAt the front of the home is a large living and dining area. A spacious kitchen leads through to a family room with views over the beautiful established garden. The practical open layout integrates effortlessly with an expansive deck, perfect for entertaining or relaxing.
All four bedrooms are equipped with built-in wardrobes. The master bedroom features its own en-suite. A tandem garage and carport provide secure parking and storage.
This residence commands privacy in a sought after location.
Inclusions:
- Ducted gas heating
- Reverse cycle heating/cooling
- Stainless steel appliances in kitchen
- Expansive deck connected to the home
- Second garden deck with privacy
- Tandem garage with a carport
- Two separate living areas connected to the kitchen
- Beautifully landscaped gardens
Living size:172 sqm (approx)
Block size: 816 sqm (approx)
Rates: $4,227
Land tax: $7,000
UV: $725,000
EER: 2
Location
Lot 7/56 Glossop Crescent
Campbell ACT 2612
Details
4
2
2
EER: 2
House
Auction Saturday, 18 Nov 12:30 PM On-Site
Land area: | 816 sqm (approx) |
This beautifully appointed single level home is well positioned in a quiet and peaceful street on a large landscaped block close to the CBD and within walking distance to Mt Ainslie, local shops, schools, restaurants and Lake Burley Griffin.
At the front of the home is a large living and dining area. A spacious kitchen leads through to a family room with views over the beautiful established garden. The practical open layout integrates effortlessly with an expansive deck, perfect for entertaining or relaxing.
All four bedrooms are equipped with built-in wardrobes. The master bedroom features its own en-suite. A tandem garage and carport provide secure parking and storage.
This residence commands privacy in a sought after location.
Inclusions:
- Ducted gas heating
- Reverse cycle heating/cooling
- Stainless steel appliances in kitchen
- Expansive deck connected to the home
- Second garden deck with privacy
- Tandem garage with a carport
- Two separate living areas connected to the kitchen
- Beautifully landscaped gardens
Living size:172 sqm (approx)
Block size: 816 sqm (approx)
Rates: $4,227
Land tax: $7,000
UV: $725,000
EER: 2
Read MoreAt the front of the home is a large living and dining area. A spacious kitchen leads through to a family room with views over the beautiful established garden. The practical open layout integrates effortlessly with an expansive deck, perfect for entertaining or relaxing.
All four bedrooms are equipped with built-in wardrobes. The master bedroom features its own en-suite. A tandem garage and carport provide secure parking and storage.
This residence commands privacy in a sought after location.
Inclusions:
- Ducted gas heating
- Reverse cycle heating/cooling
- Stainless steel appliances in kitchen
- Expansive deck connected to the home
- Second garden deck with privacy
- Tandem garage with a carport
- Two separate living areas connected to the kitchen
- Beautifully landscaped gardens
Living size:172 sqm (approx)
Block size: 816 sqm (approx)
Rates: $4,227
Land tax: $7,000
UV: $725,000
EER: 2
Inspect
Contact agent


