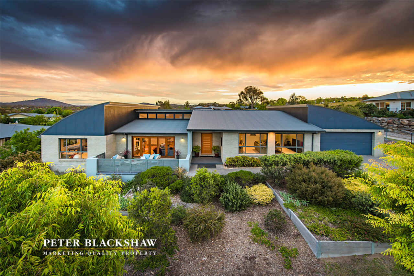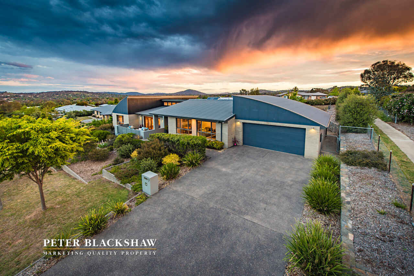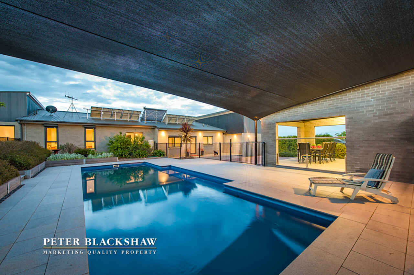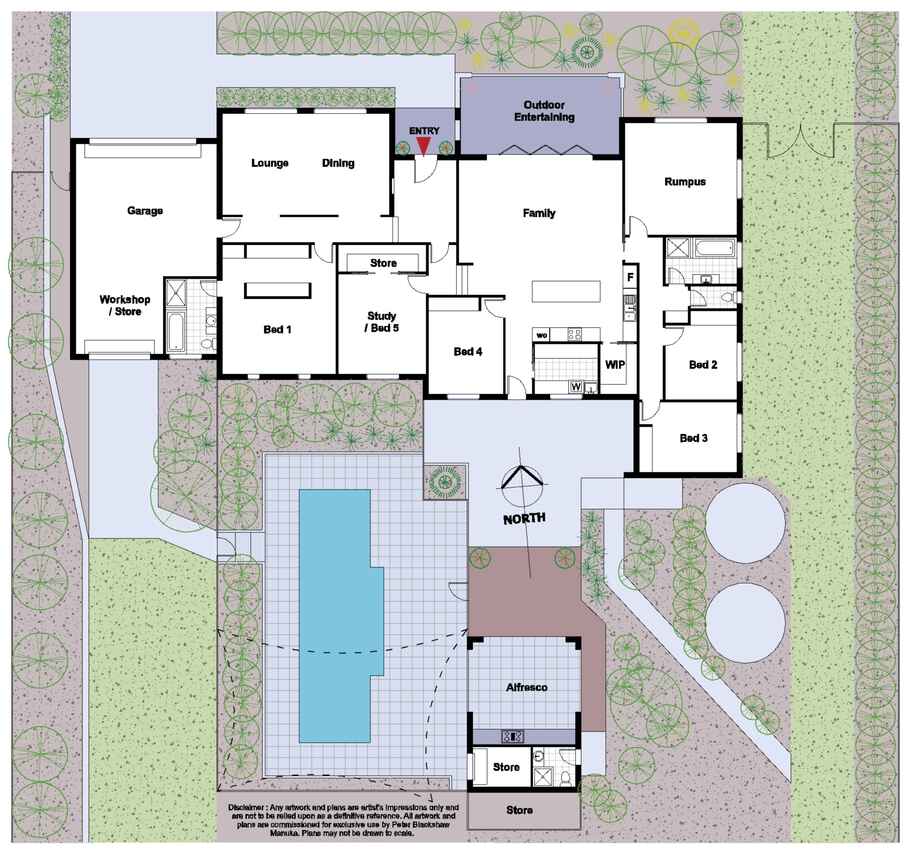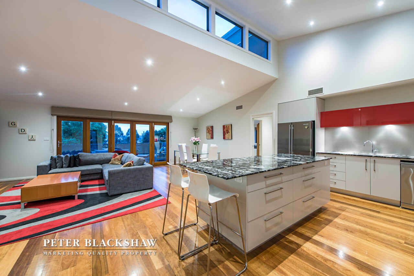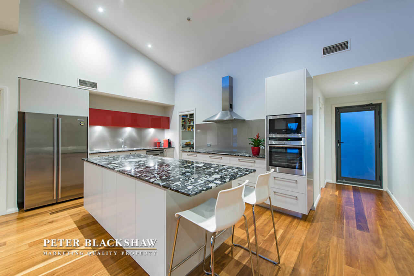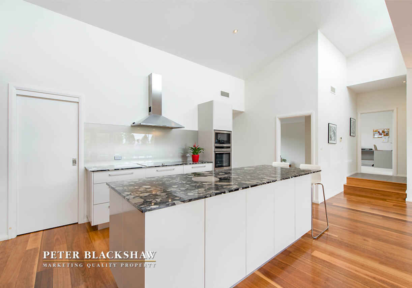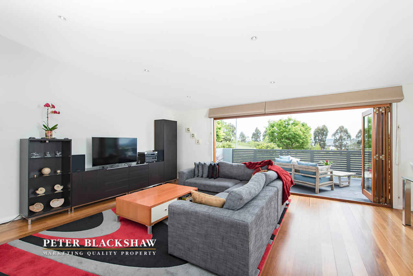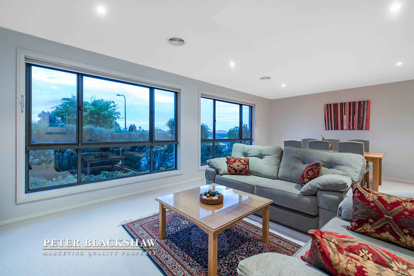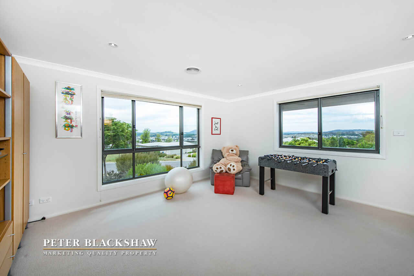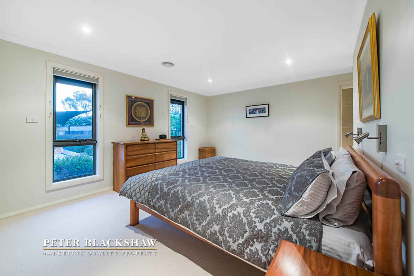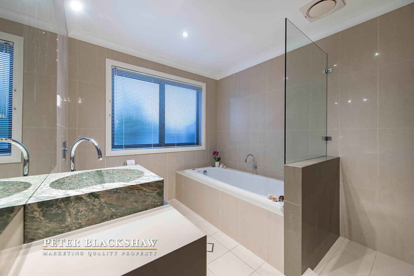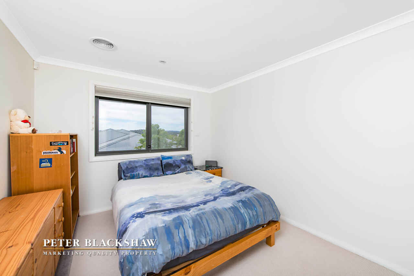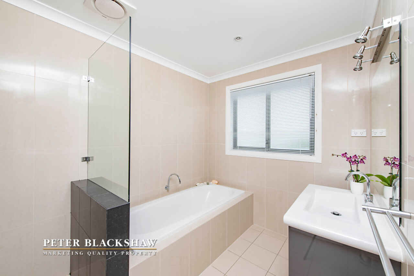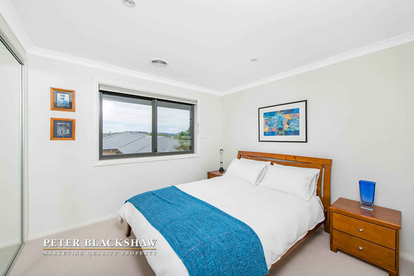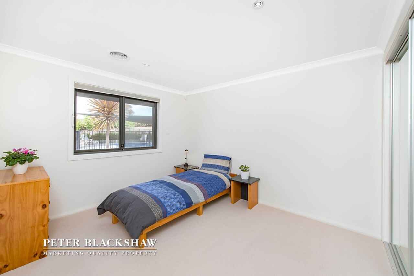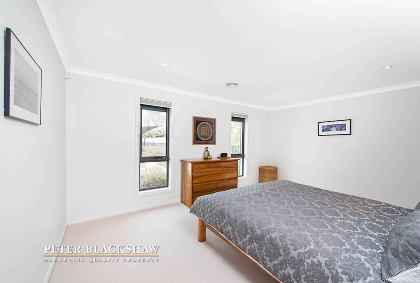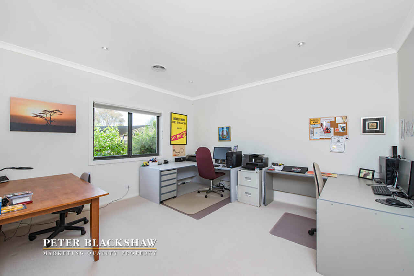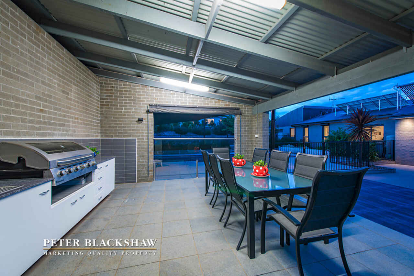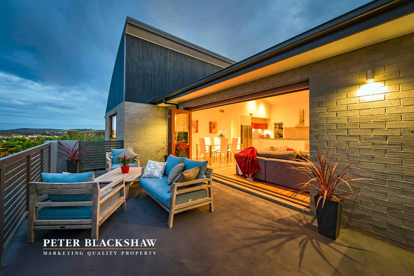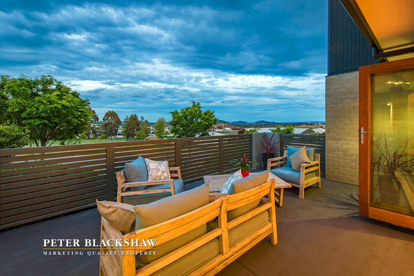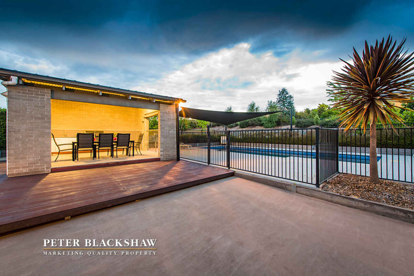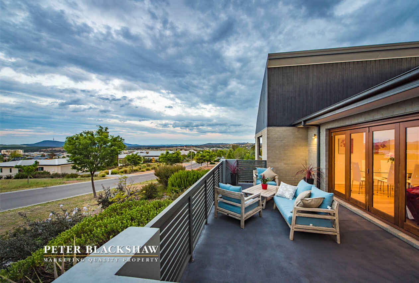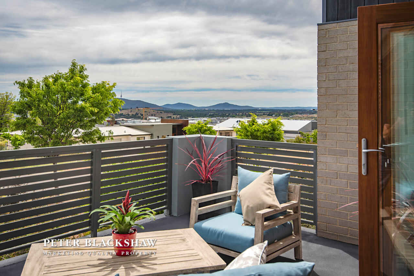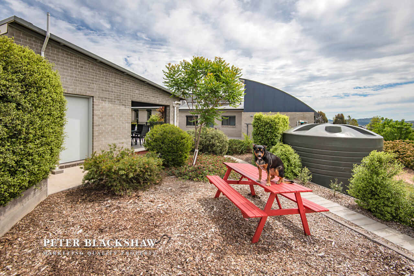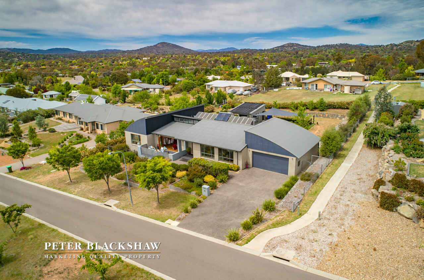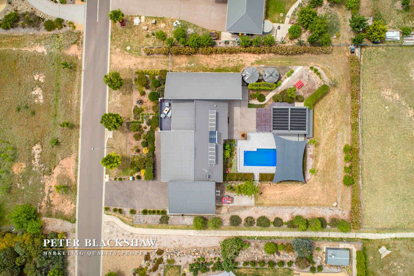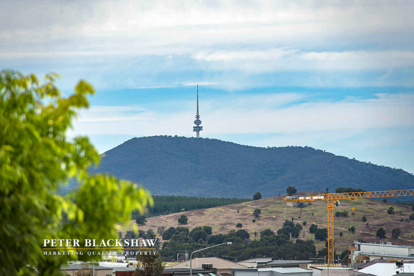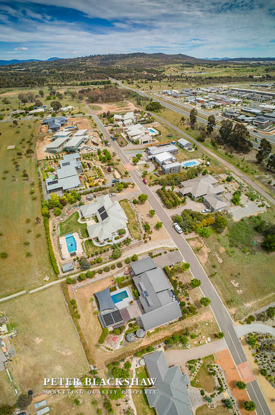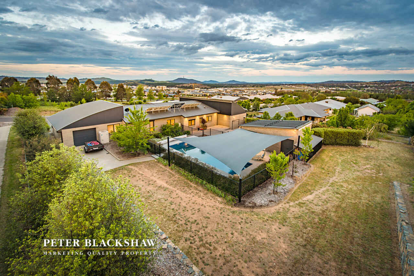Beyond compare
Sold
Location
Lot 7/7 Dolly McGrath Street
Duffy ACT 2611
Details
5
2
2
EER: 6
House
Auction Saturday, 25 Nov 04:00 PM On-Site
Land area: | 1988 sqm (approx) |
Building size: | 297.32 sqm (approx) |
An exceptional lifestyle home in a superb location, 7 Dolly McGrath Street is one of a few designer residences in this coveted pocket of Duffy. Set on a sprawling 1988m2 parcel, the North facing block commands an incredible view, taking in many of Canberra’s landmarks including the Arboretum, Black Mountain, the CBD, Parliament House and more. Spacious open plan living areas each capitalise on the outlook, from the separate formal lounge to the private rumpus room - ideal as a kids retreat. At the centre of the home, the designer kitchen features natural granite benches, NEFF appliances and a sizable walk in pantry. A towering raked ceiling with windows accentuates the family room which flows out through Cedar bifold doors to a private terrace -perfect for watching the fireworks. Segregated from the additional four bedrooms, a generous master suite is complete with walk in wardrobe and lavish ensuite with separate bath.
The proportions, privacy and quality continue outside, highlighted by a stunning 11 metre salt water pool, solar heated to extend its comfort and usability. The vast out door entertaining space is framed by easy care landscaping and beautiful Bluestone retaining walls. The pool house with built in outdoor kitchen also hides the filtration system and an additional bathroom. There is a huge under house workshop and storeroom, and an oversize double automatic garage with rear roller door access. This is a private resort-style family home in the heart of Duffy which is designed for liveability, with every consideration included. This remarkable opportunity must be seen to be believed.
Stunning 5 bedroom family home in premier Weston Creek location
Built 2009 on an incredible 1988m2 parcel
297m2 of internal living, 57m2 of garaging plus sizable under house workshop space
North facing with incredible views across Canberra
Formal lounge, family room plus rumpus
Designer kitchen with Brazilian ‘Black Marinace’ granite benchtops, walk in pantry
NEFF German appliances, soft close drawers
Spotted Gum hardwood floors, 100% wool carpets
Fully insulated, double glazed throughout
All bedrooms and additional east facing windows fitted with automatic roller shutters
Luxaflex Duette blinds and roman blinds
Full height porcelain tiled bathroom and ensuite
Salt water, solar heated 11m inground pool
Pool house with outdoor kitchen, ensuite and concealed filter room
2 kilowatt solar system on transferable tariff scheme
Evacuated solar tubes hot water system
2 x 20,000 litre water tanks, plumbed to toilets and washing machine
Back to base security system
Ducted reverse cycle heating and cooling
Ducted vacuum cleaner
Established landscaped gardens
Bluestone retaining walls
Colorbond dog run
Rear roller to garage plus separate gated off street parking and access
Read MoreThe proportions, privacy and quality continue outside, highlighted by a stunning 11 metre salt water pool, solar heated to extend its comfort and usability. The vast out door entertaining space is framed by easy care landscaping and beautiful Bluestone retaining walls. The pool house with built in outdoor kitchen also hides the filtration system and an additional bathroom. There is a huge under house workshop and storeroom, and an oversize double automatic garage with rear roller door access. This is a private resort-style family home in the heart of Duffy which is designed for liveability, with every consideration included. This remarkable opportunity must be seen to be believed.
Stunning 5 bedroom family home in premier Weston Creek location
Built 2009 on an incredible 1988m2 parcel
297m2 of internal living, 57m2 of garaging plus sizable under house workshop space
North facing with incredible views across Canberra
Formal lounge, family room plus rumpus
Designer kitchen with Brazilian ‘Black Marinace’ granite benchtops, walk in pantry
NEFF German appliances, soft close drawers
Spotted Gum hardwood floors, 100% wool carpets
Fully insulated, double glazed throughout
All bedrooms and additional east facing windows fitted with automatic roller shutters
Luxaflex Duette blinds and roman blinds
Full height porcelain tiled bathroom and ensuite
Salt water, solar heated 11m inground pool
Pool house with outdoor kitchen, ensuite and concealed filter room
2 kilowatt solar system on transferable tariff scheme
Evacuated solar tubes hot water system
2 x 20,000 litre water tanks, plumbed to toilets and washing machine
Back to base security system
Ducted reverse cycle heating and cooling
Ducted vacuum cleaner
Established landscaped gardens
Bluestone retaining walls
Colorbond dog run
Rear roller to garage plus separate gated off street parking and access
Inspect
Contact agent
Listing agents
An exceptional lifestyle home in a superb location, 7 Dolly McGrath Street is one of a few designer residences in this coveted pocket of Duffy. Set on a sprawling 1988m2 parcel, the North facing block commands an incredible view, taking in many of Canberra’s landmarks including the Arboretum, Black Mountain, the CBD, Parliament House and more. Spacious open plan living areas each capitalise on the outlook, from the separate formal lounge to the private rumpus room - ideal as a kids retreat. At the centre of the home, the designer kitchen features natural granite benches, NEFF appliances and a sizable walk in pantry. A towering raked ceiling with windows accentuates the family room which flows out through Cedar bifold doors to a private terrace -perfect for watching the fireworks. Segregated from the additional four bedrooms, a generous master suite is complete with walk in wardrobe and lavish ensuite with separate bath.
The proportions, privacy and quality continue outside, highlighted by a stunning 11 metre salt water pool, solar heated to extend its comfort and usability. The vast out door entertaining space is framed by easy care landscaping and beautiful Bluestone retaining walls. The pool house with built in outdoor kitchen also hides the filtration system and an additional bathroom. There is a huge under house workshop and storeroom, and an oversize double automatic garage with rear roller door access. This is a private resort-style family home in the heart of Duffy which is designed for liveability, with every consideration included. This remarkable opportunity must be seen to be believed.
Stunning 5 bedroom family home in premier Weston Creek location
Built 2009 on an incredible 1988m2 parcel
297m2 of internal living, 57m2 of garaging plus sizable under house workshop space
North facing with incredible views across Canberra
Formal lounge, family room plus rumpus
Designer kitchen with Brazilian ‘Black Marinace’ granite benchtops, walk in pantry
NEFF German appliances, soft close drawers
Spotted Gum hardwood floors, 100% wool carpets
Fully insulated, double glazed throughout
All bedrooms and additional east facing windows fitted with automatic roller shutters
Luxaflex Duette blinds and roman blinds
Full height porcelain tiled bathroom and ensuite
Salt water, solar heated 11m inground pool
Pool house with outdoor kitchen, ensuite and concealed filter room
2 kilowatt solar system on transferable tariff scheme
Evacuated solar tubes hot water system
2 x 20,000 litre water tanks, plumbed to toilets and washing machine
Back to base security system
Ducted reverse cycle heating and cooling
Ducted vacuum cleaner
Established landscaped gardens
Bluestone retaining walls
Colorbond dog run
Rear roller to garage plus separate gated off street parking and access
Read MoreThe proportions, privacy and quality continue outside, highlighted by a stunning 11 metre salt water pool, solar heated to extend its comfort and usability. The vast out door entertaining space is framed by easy care landscaping and beautiful Bluestone retaining walls. The pool house with built in outdoor kitchen also hides the filtration system and an additional bathroom. There is a huge under house workshop and storeroom, and an oversize double automatic garage with rear roller door access. This is a private resort-style family home in the heart of Duffy which is designed for liveability, with every consideration included. This remarkable opportunity must be seen to be believed.
Stunning 5 bedroom family home in premier Weston Creek location
Built 2009 on an incredible 1988m2 parcel
297m2 of internal living, 57m2 of garaging plus sizable under house workshop space
North facing with incredible views across Canberra
Formal lounge, family room plus rumpus
Designer kitchen with Brazilian ‘Black Marinace’ granite benchtops, walk in pantry
NEFF German appliances, soft close drawers
Spotted Gum hardwood floors, 100% wool carpets
Fully insulated, double glazed throughout
All bedrooms and additional east facing windows fitted with automatic roller shutters
Luxaflex Duette blinds and roman blinds
Full height porcelain tiled bathroom and ensuite
Salt water, solar heated 11m inground pool
Pool house with outdoor kitchen, ensuite and concealed filter room
2 kilowatt solar system on transferable tariff scheme
Evacuated solar tubes hot water system
2 x 20,000 litre water tanks, plumbed to toilets and washing machine
Back to base security system
Ducted reverse cycle heating and cooling
Ducted vacuum cleaner
Established landscaped gardens
Bluestone retaining walls
Colorbond dog run
Rear roller to garage plus separate gated off street parking and access
Location
Lot 7/7 Dolly McGrath Street
Duffy ACT 2611
Details
5
2
2
EER: 6
House
Auction Saturday, 25 Nov 04:00 PM On-Site
Land area: | 1988 sqm (approx) |
Building size: | 297.32 sqm (approx) |
An exceptional lifestyle home in a superb location, 7 Dolly McGrath Street is one of a few designer residences in this coveted pocket of Duffy. Set on a sprawling 1988m2 parcel, the North facing block commands an incredible view, taking in many of Canberra’s landmarks including the Arboretum, Black Mountain, the CBD, Parliament House and more. Spacious open plan living areas each capitalise on the outlook, from the separate formal lounge to the private rumpus room - ideal as a kids retreat. At the centre of the home, the designer kitchen features natural granite benches, NEFF appliances and a sizable walk in pantry. A towering raked ceiling with windows accentuates the family room which flows out through Cedar bifold doors to a private terrace -perfect for watching the fireworks. Segregated from the additional four bedrooms, a generous master suite is complete with walk in wardrobe and lavish ensuite with separate bath.
The proportions, privacy and quality continue outside, highlighted by a stunning 11 metre salt water pool, solar heated to extend its comfort and usability. The vast out door entertaining space is framed by easy care landscaping and beautiful Bluestone retaining walls. The pool house with built in outdoor kitchen also hides the filtration system and an additional bathroom. There is a huge under house workshop and storeroom, and an oversize double automatic garage with rear roller door access. This is a private resort-style family home in the heart of Duffy which is designed for liveability, with every consideration included. This remarkable opportunity must be seen to be believed.
Stunning 5 bedroom family home in premier Weston Creek location
Built 2009 on an incredible 1988m2 parcel
297m2 of internal living, 57m2 of garaging plus sizable under house workshop space
North facing with incredible views across Canberra
Formal lounge, family room plus rumpus
Designer kitchen with Brazilian ‘Black Marinace’ granite benchtops, walk in pantry
NEFF German appliances, soft close drawers
Spotted Gum hardwood floors, 100% wool carpets
Fully insulated, double glazed throughout
All bedrooms and additional east facing windows fitted with automatic roller shutters
Luxaflex Duette blinds and roman blinds
Full height porcelain tiled bathroom and ensuite
Salt water, solar heated 11m inground pool
Pool house with outdoor kitchen, ensuite and concealed filter room
2 kilowatt solar system on transferable tariff scheme
Evacuated solar tubes hot water system
2 x 20,000 litre water tanks, plumbed to toilets and washing machine
Back to base security system
Ducted reverse cycle heating and cooling
Ducted vacuum cleaner
Established landscaped gardens
Bluestone retaining walls
Colorbond dog run
Rear roller to garage plus separate gated off street parking and access
Read MoreThe proportions, privacy and quality continue outside, highlighted by a stunning 11 metre salt water pool, solar heated to extend its comfort and usability. The vast out door entertaining space is framed by easy care landscaping and beautiful Bluestone retaining walls. The pool house with built in outdoor kitchen also hides the filtration system and an additional bathroom. There is a huge under house workshop and storeroom, and an oversize double automatic garage with rear roller door access. This is a private resort-style family home in the heart of Duffy which is designed for liveability, with every consideration included. This remarkable opportunity must be seen to be believed.
Stunning 5 bedroom family home in premier Weston Creek location
Built 2009 on an incredible 1988m2 parcel
297m2 of internal living, 57m2 of garaging plus sizable under house workshop space
North facing with incredible views across Canberra
Formal lounge, family room plus rumpus
Designer kitchen with Brazilian ‘Black Marinace’ granite benchtops, walk in pantry
NEFF German appliances, soft close drawers
Spotted Gum hardwood floors, 100% wool carpets
Fully insulated, double glazed throughout
All bedrooms and additional east facing windows fitted with automatic roller shutters
Luxaflex Duette blinds and roman blinds
Full height porcelain tiled bathroom and ensuite
Salt water, solar heated 11m inground pool
Pool house with outdoor kitchen, ensuite and concealed filter room
2 kilowatt solar system on transferable tariff scheme
Evacuated solar tubes hot water system
2 x 20,000 litre water tanks, plumbed to toilets and washing machine
Back to base security system
Ducted reverse cycle heating and cooling
Ducted vacuum cleaner
Established landscaped gardens
Bluestone retaining walls
Colorbond dog run
Rear roller to garage plus separate gated off street parking and access
Inspect
Contact agent


