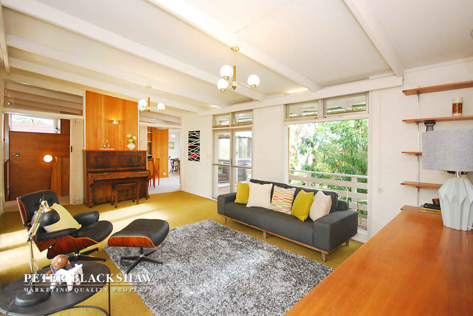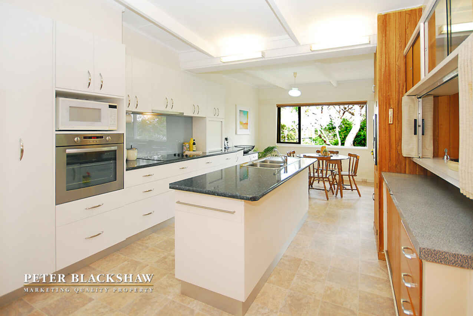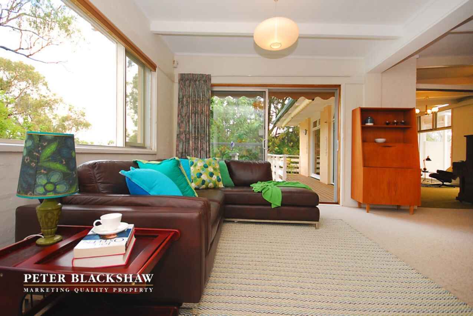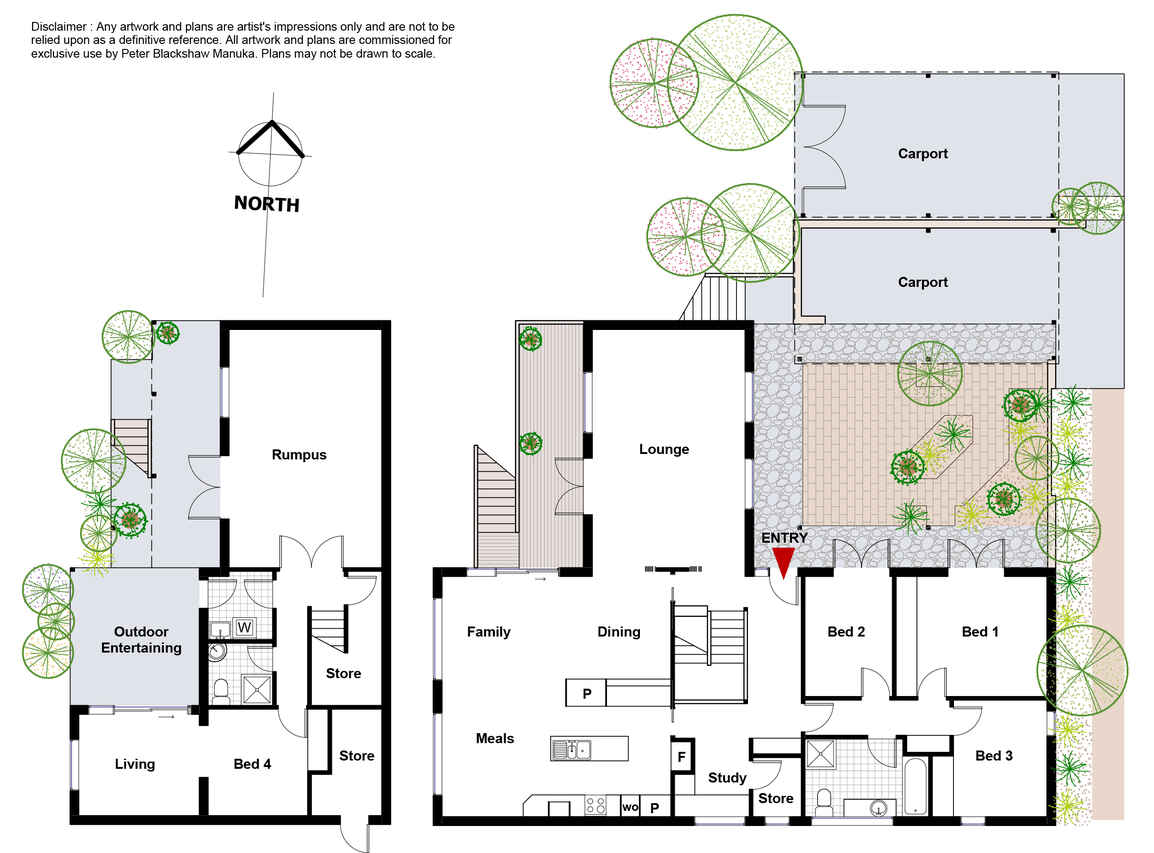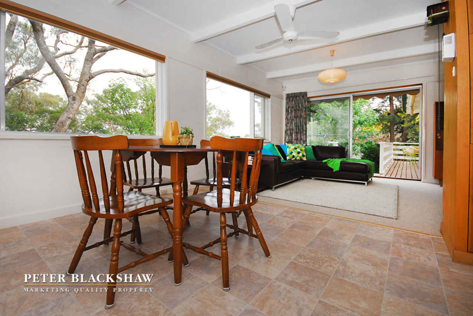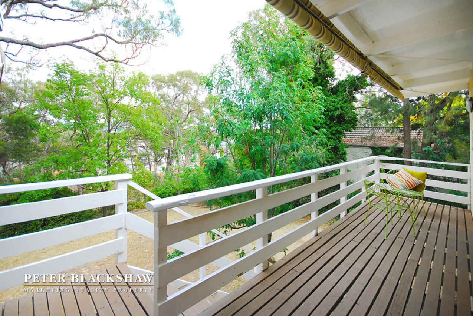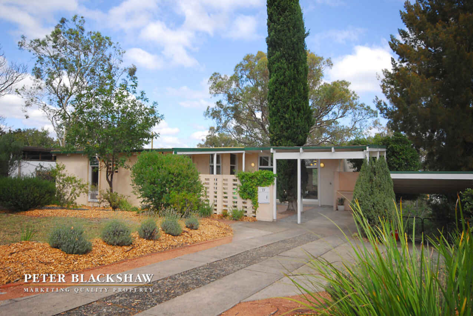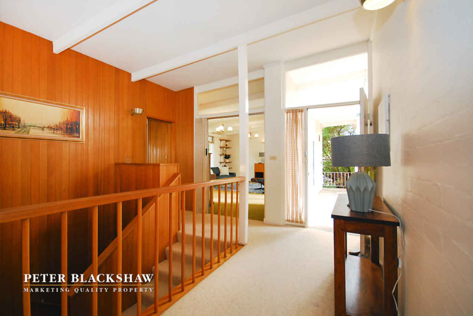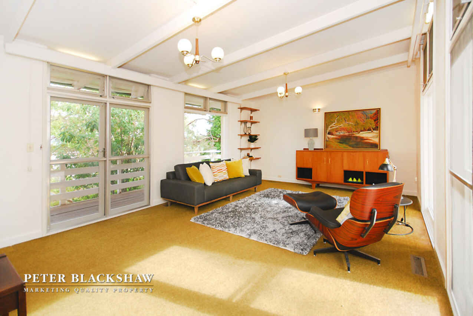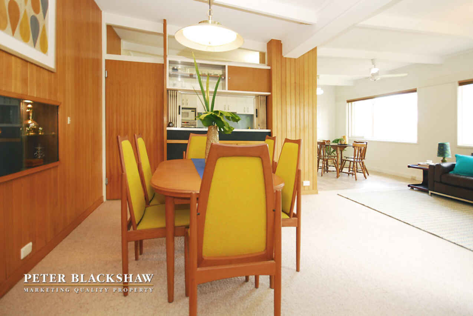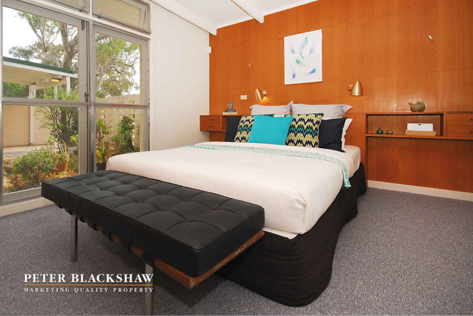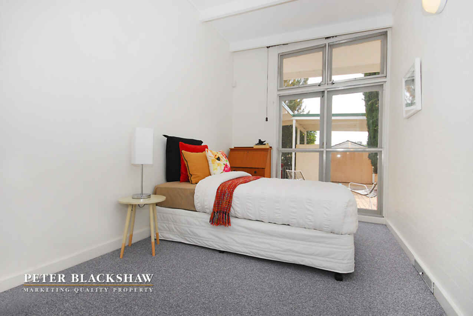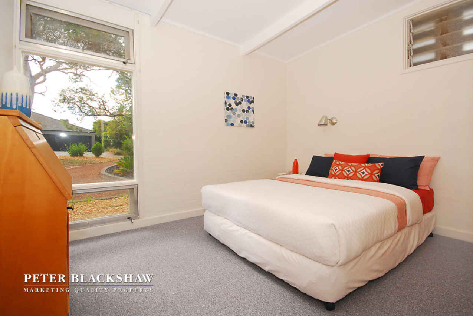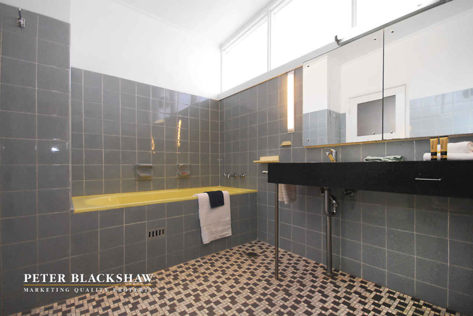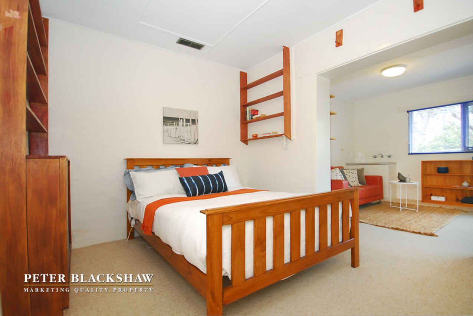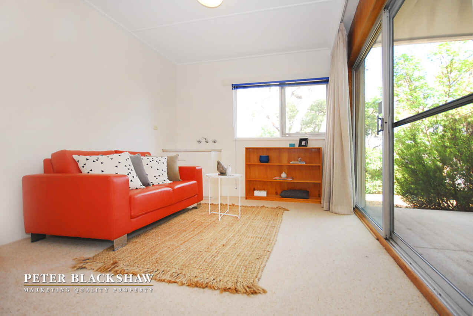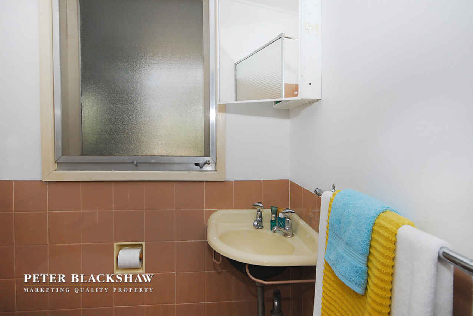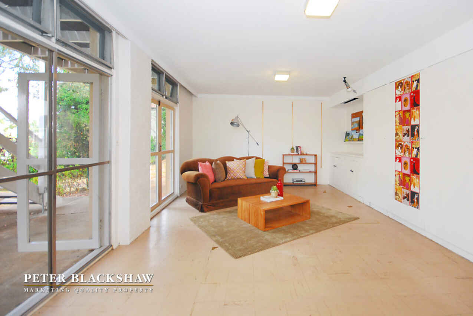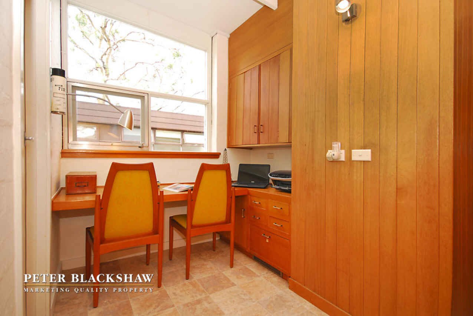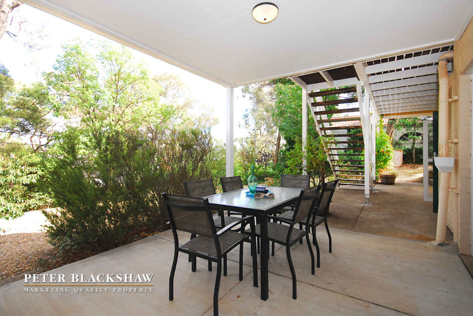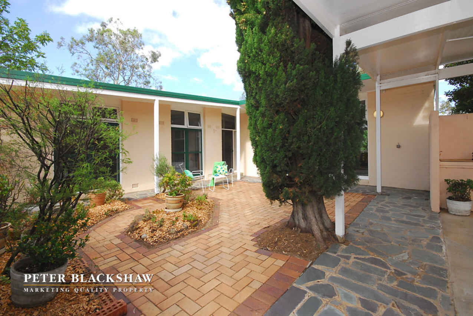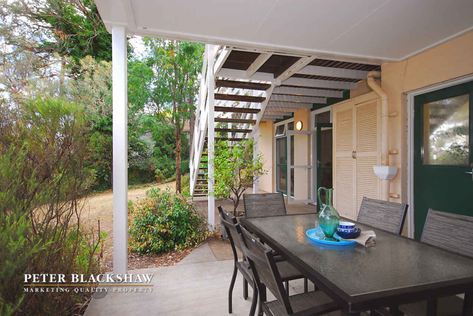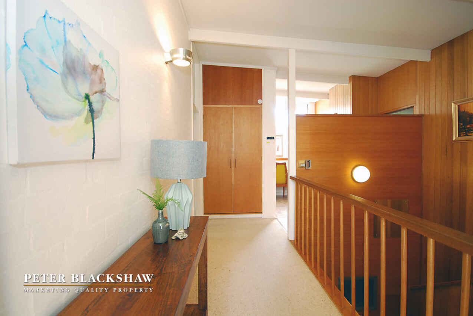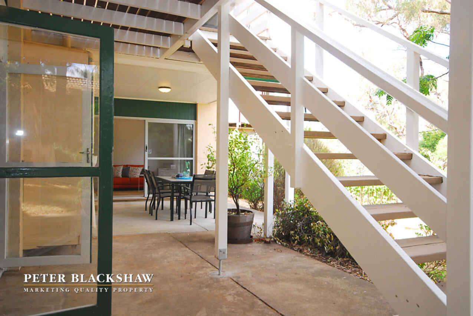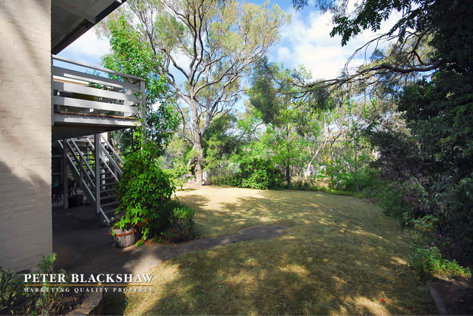Leafy views across Campbell
Sold
Location
Lot 8/13 Waller Crescent
Campbell ACT 2612
Details
4
2
2
EER: 0
House
Auction Saturday, 2 Apr 11:00 AM On-Site
Land area: | 975 sqm (approx) |
Building size: | 215 sqm (approx) |
Well positioned on an elevated approximately 975m2 block enjoying views across Campbell lies this four bedroom home within one of Canberra's most sought after suburbs. Originally designed by noted architect Theo Bischoff and built in 1962 the home is offering approximately 215m2 of living for an astute buyer and the chance to add their very own touch to the home.
Upon entry from the private courtyard you instantly feel welcomed by the abundance of natural light throughout which is given by the expansive floor to ceiling windows. Following from the entry you find the formal lounge room with high ceilings flowing through to the heart of the home, the well-appointed kitchen and open plan family living area is ideally positioned where you can sit back and relax with the enjoyment of the leafy aspect and sun.
There are three bedrooms and a study nook on the main floor with a shared main bathroom. On the lower level there is an expansive rumpus area which provides flexibility, the opportunities are boundless to your needs. The large fourth bedroom is found on the lower level opening out to the backyard, which allows the possibility of adding an ensuite.
The home offers an abundant amount of storage throughout including a large storage room beneath the home. There is electric ducted heating and accommodation for two cars.
<b/>Features</b>
Block Size: 975m2 approx.
Living Size: 215m2 approx.
UV: $723,000
- Leafy views across Campbell
- Two living areas
- Natural light throughout
- Open kitchen with family and dining
- Timber deck off family living
- Westinghouse oven
- Large island counter bench
- Study nook
-Three bedrooms on main level
- Fourth bedroom on lower level with plumbing
- Expansive rumpus area
- Spacious backyard
- Trap door to storage beneath the home
- Additional storage with access from garden
- Double car port
- Central heating
- Freshly painted
Read MoreUpon entry from the private courtyard you instantly feel welcomed by the abundance of natural light throughout which is given by the expansive floor to ceiling windows. Following from the entry you find the formal lounge room with high ceilings flowing through to the heart of the home, the well-appointed kitchen and open plan family living area is ideally positioned where you can sit back and relax with the enjoyment of the leafy aspect and sun.
There are three bedrooms and a study nook on the main floor with a shared main bathroom. On the lower level there is an expansive rumpus area which provides flexibility, the opportunities are boundless to your needs. The large fourth bedroom is found on the lower level opening out to the backyard, which allows the possibility of adding an ensuite.
The home offers an abundant amount of storage throughout including a large storage room beneath the home. There is electric ducted heating and accommodation for two cars.
<b/>Features</b>
Block Size: 975m2 approx.
Living Size: 215m2 approx.
UV: $723,000
- Leafy views across Campbell
- Two living areas
- Natural light throughout
- Open kitchen with family and dining
- Timber deck off family living
- Westinghouse oven
- Large island counter bench
- Study nook
-Three bedrooms on main level
- Fourth bedroom on lower level with plumbing
- Expansive rumpus area
- Spacious backyard
- Trap door to storage beneath the home
- Additional storage with access from garden
- Double car port
- Central heating
- Freshly painted
Inspect
Contact agent
Listing agent
Well positioned on an elevated approximately 975m2 block enjoying views across Campbell lies this four bedroom home within one of Canberra's most sought after suburbs. Originally designed by noted architect Theo Bischoff and built in 1962 the home is offering approximately 215m2 of living for an astute buyer and the chance to add their very own touch to the home.
Upon entry from the private courtyard you instantly feel welcomed by the abundance of natural light throughout which is given by the expansive floor to ceiling windows. Following from the entry you find the formal lounge room with high ceilings flowing through to the heart of the home, the well-appointed kitchen and open plan family living area is ideally positioned where you can sit back and relax with the enjoyment of the leafy aspect and sun.
There are three bedrooms and a study nook on the main floor with a shared main bathroom. On the lower level there is an expansive rumpus area which provides flexibility, the opportunities are boundless to your needs. The large fourth bedroom is found on the lower level opening out to the backyard, which allows the possibility of adding an ensuite.
The home offers an abundant amount of storage throughout including a large storage room beneath the home. There is electric ducted heating and accommodation for two cars.
<b/>Features</b>
Block Size: 975m2 approx.
Living Size: 215m2 approx.
UV: $723,000
- Leafy views across Campbell
- Two living areas
- Natural light throughout
- Open kitchen with family and dining
- Timber deck off family living
- Westinghouse oven
- Large island counter bench
- Study nook
-Three bedrooms on main level
- Fourth bedroom on lower level with plumbing
- Expansive rumpus area
- Spacious backyard
- Trap door to storage beneath the home
- Additional storage with access from garden
- Double car port
- Central heating
- Freshly painted
Read MoreUpon entry from the private courtyard you instantly feel welcomed by the abundance of natural light throughout which is given by the expansive floor to ceiling windows. Following from the entry you find the formal lounge room with high ceilings flowing through to the heart of the home, the well-appointed kitchen and open plan family living area is ideally positioned where you can sit back and relax with the enjoyment of the leafy aspect and sun.
There are three bedrooms and a study nook on the main floor with a shared main bathroom. On the lower level there is an expansive rumpus area which provides flexibility, the opportunities are boundless to your needs. The large fourth bedroom is found on the lower level opening out to the backyard, which allows the possibility of adding an ensuite.
The home offers an abundant amount of storage throughout including a large storage room beneath the home. There is electric ducted heating and accommodation for two cars.
<b/>Features</b>
Block Size: 975m2 approx.
Living Size: 215m2 approx.
UV: $723,000
- Leafy views across Campbell
- Two living areas
- Natural light throughout
- Open kitchen with family and dining
- Timber deck off family living
- Westinghouse oven
- Large island counter bench
- Study nook
-Three bedrooms on main level
- Fourth bedroom on lower level with plumbing
- Expansive rumpus area
- Spacious backyard
- Trap door to storage beneath the home
- Additional storage with access from garden
- Double car port
- Central heating
- Freshly painted
Location
Lot 8/13 Waller Crescent
Campbell ACT 2612
Details
4
2
2
EER: 0
House
Auction Saturday, 2 Apr 11:00 AM On-Site
Land area: | 975 sqm (approx) |
Building size: | 215 sqm (approx) |
Well positioned on an elevated approximately 975m2 block enjoying views across Campbell lies this four bedroom home within one of Canberra's most sought after suburbs. Originally designed by noted architect Theo Bischoff and built in 1962 the home is offering approximately 215m2 of living for an astute buyer and the chance to add their very own touch to the home.
Upon entry from the private courtyard you instantly feel welcomed by the abundance of natural light throughout which is given by the expansive floor to ceiling windows. Following from the entry you find the formal lounge room with high ceilings flowing through to the heart of the home, the well-appointed kitchen and open plan family living area is ideally positioned where you can sit back and relax with the enjoyment of the leafy aspect and sun.
There are three bedrooms and a study nook on the main floor with a shared main bathroom. On the lower level there is an expansive rumpus area which provides flexibility, the opportunities are boundless to your needs. The large fourth bedroom is found on the lower level opening out to the backyard, which allows the possibility of adding an ensuite.
The home offers an abundant amount of storage throughout including a large storage room beneath the home. There is electric ducted heating and accommodation for two cars.
<b/>Features</b>
Block Size: 975m2 approx.
Living Size: 215m2 approx.
UV: $723,000
- Leafy views across Campbell
- Two living areas
- Natural light throughout
- Open kitchen with family and dining
- Timber deck off family living
- Westinghouse oven
- Large island counter bench
- Study nook
-Three bedrooms on main level
- Fourth bedroom on lower level with plumbing
- Expansive rumpus area
- Spacious backyard
- Trap door to storage beneath the home
- Additional storage with access from garden
- Double car port
- Central heating
- Freshly painted
Read MoreUpon entry from the private courtyard you instantly feel welcomed by the abundance of natural light throughout which is given by the expansive floor to ceiling windows. Following from the entry you find the formal lounge room with high ceilings flowing through to the heart of the home, the well-appointed kitchen and open plan family living area is ideally positioned where you can sit back and relax with the enjoyment of the leafy aspect and sun.
There are three bedrooms and a study nook on the main floor with a shared main bathroom. On the lower level there is an expansive rumpus area which provides flexibility, the opportunities are boundless to your needs. The large fourth bedroom is found on the lower level opening out to the backyard, which allows the possibility of adding an ensuite.
The home offers an abundant amount of storage throughout including a large storage room beneath the home. There is electric ducted heating and accommodation for two cars.
<b/>Features</b>
Block Size: 975m2 approx.
Living Size: 215m2 approx.
UV: $723,000
- Leafy views across Campbell
- Two living areas
- Natural light throughout
- Open kitchen with family and dining
- Timber deck off family living
- Westinghouse oven
- Large island counter bench
- Study nook
-Three bedrooms on main level
- Fourth bedroom on lower level with plumbing
- Expansive rumpus area
- Spacious backyard
- Trap door to storage beneath the home
- Additional storage with access from garden
- Double car port
- Central heating
- Freshly painted
Inspect
Contact agent


