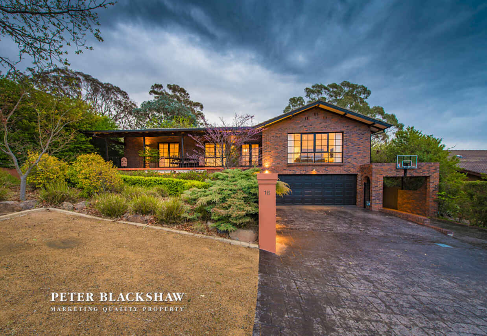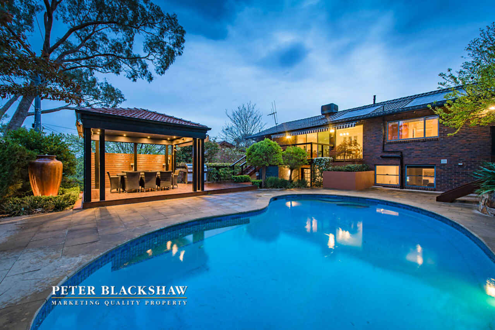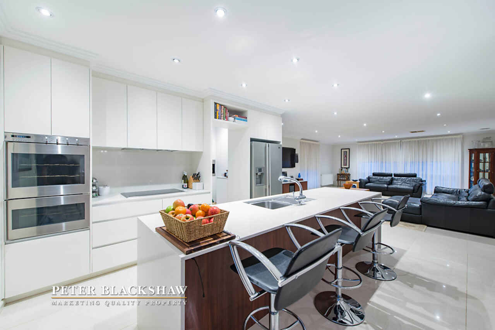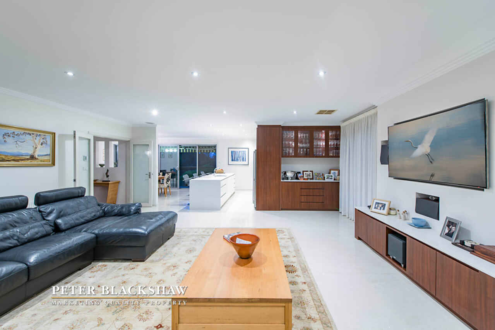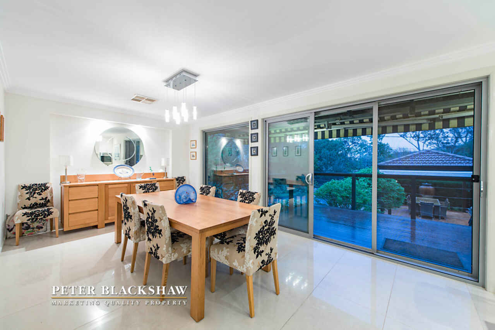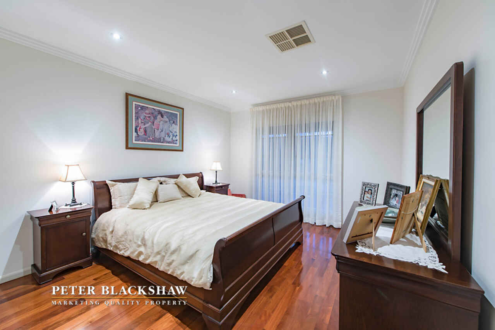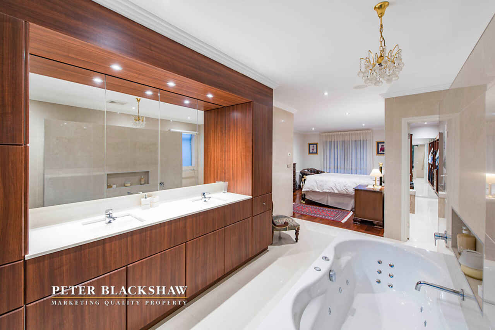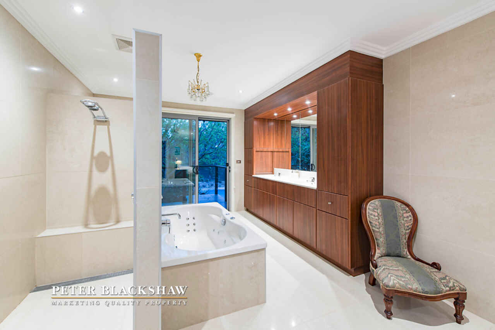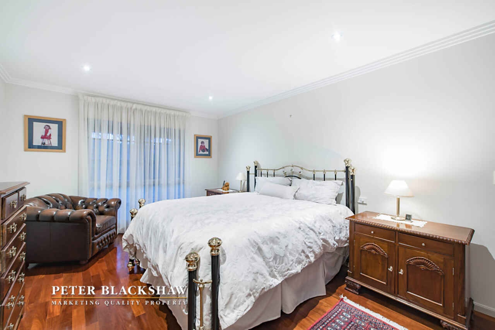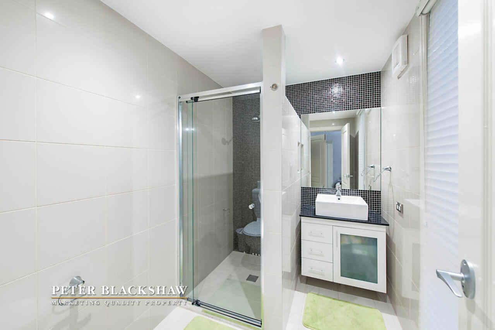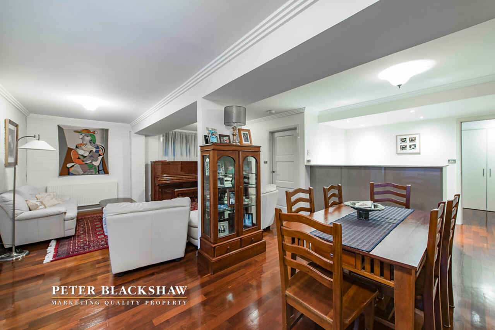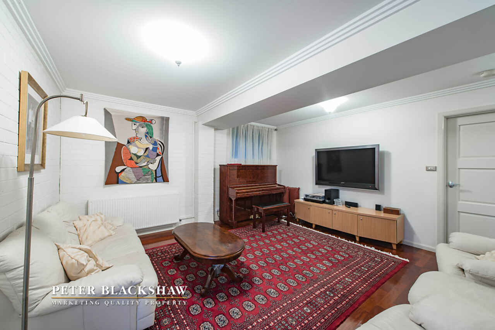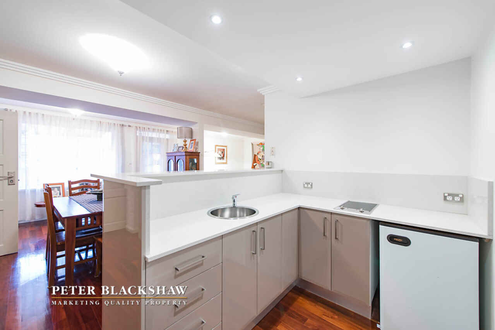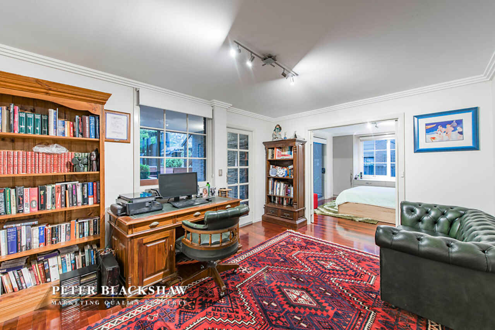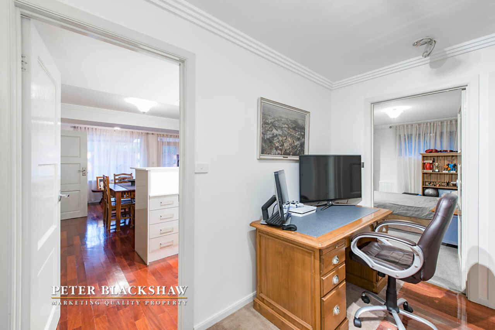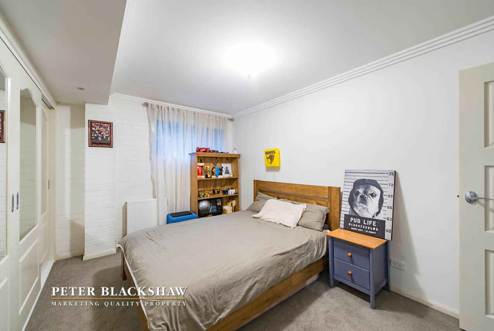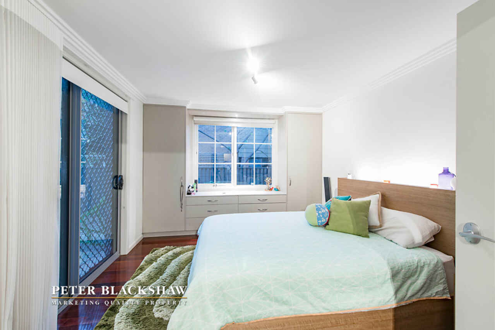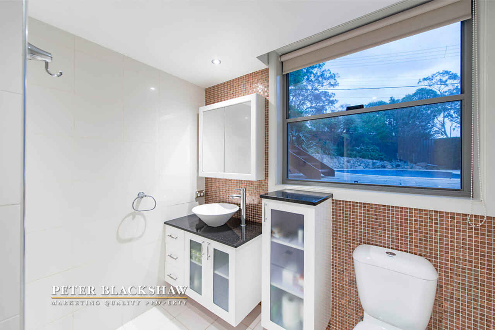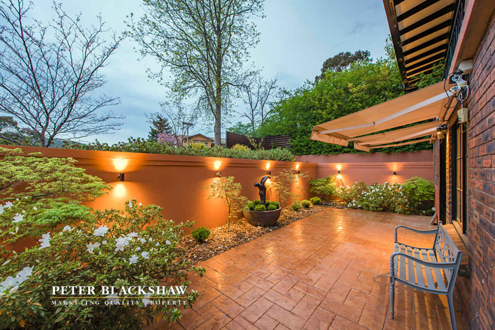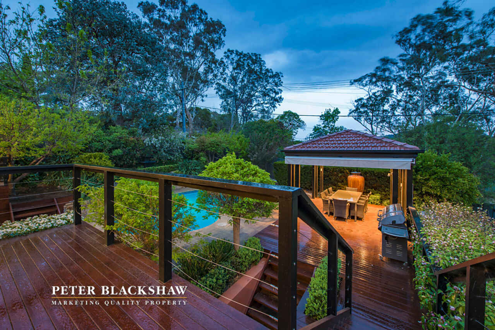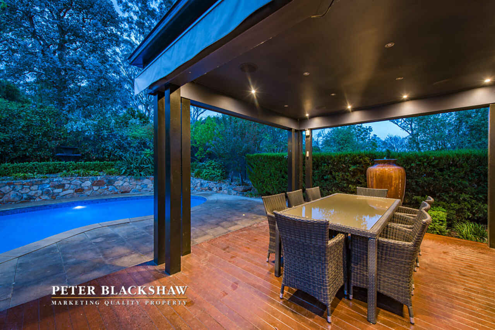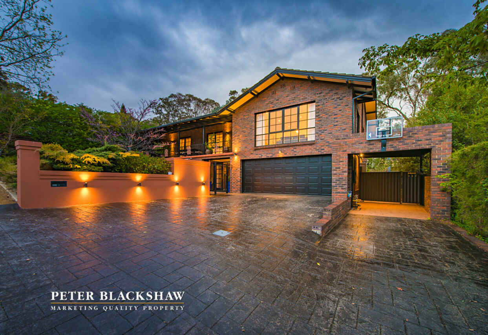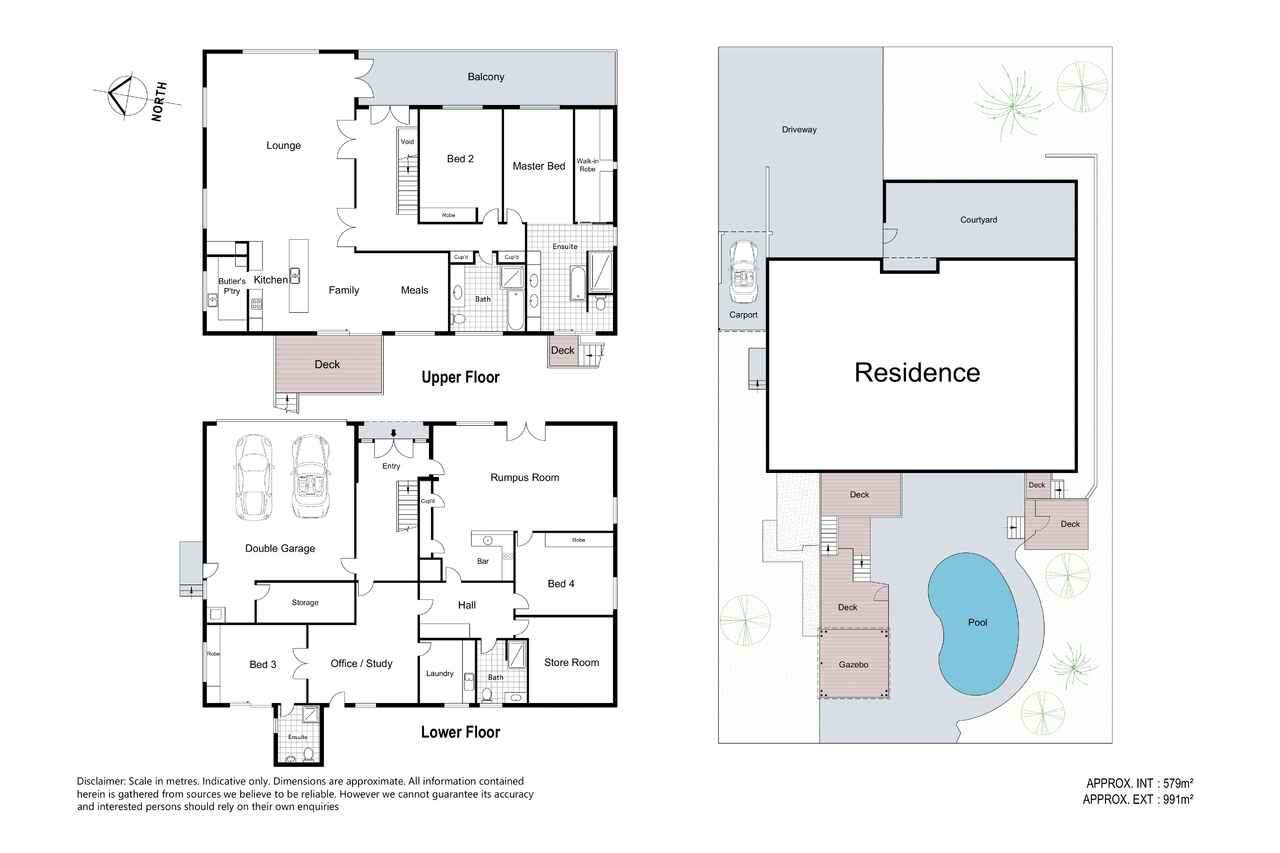Room to move for the modern family
Sold
Location
Lot 8/16 Drevermann Street
Farrer ACT 2607
Details
4
3
2
EER: 3
House
Auction Saturday, 9 Jun 12:00 PM On-Site
When it comes to family homes, there is a multitude of choice and location, but it’s rare to find a combination that offers so much more.
Number 16 Drevermann Street, Farrer, was always designed to be a family home, but tremendous thought has gone into maximizing its appeal to every member. Here is a residence that works hard to give everybody their own space, but with plenty of room to enjoy each other’s company.
The driveway leads to a gated courtyard, one of the many outdoor entertaining options. Double front doors provide a sense of entry and these lead onto Jarrah timber flooring that extends throughout this level.
On the left is a large space that presents itself with potential as a self-contained apartment with a huge living area, kitchenette and plenty of storage. The space is separately metered. There’s access to a bathroom with an aspect onto the rear garden.
Also on this level is a utility room, currently being used as a home gym, but it’s also a space that offers many other options.
There’s a generous study or home office and a further bedroom with built-ins. The double garage - with even more storage - has internal access.
Upstairs is the hub of the home and provides a comfortable family arrangement with a kitchen, dining and family room of huge dimensions. The kitchen is tastefully designed around a Caesar stone island bench and features a wine fridge, built-in coffee-maker, stainless steel appliances and an integrated dishwasher. There’s also a butler’s pantry for behind-the-scenes preparation.
The living area accesses the terracotta-tiled front balcony with plenty of overhead cover - just the spot for morning coffee or an afternoon sundowner.
Along a passageway is a guest bedroom with jarrah floors and built-ins and a main bathroom that features custom cabinetry and plenty of storage.
The master bedroom has a warmth and comfort that is generated by the timber floors and generous proportions. It has a walk-in robe with extensive fitted cabinetry along with hanging and shelf space. The ensuite is truly luxurious with a spa bath, garden views and access to the rear deck.
Stairs lead down into the highly private, low maintenance back garden that’s highlighted by feature stone work, an inviting in-ground pool and attractive family bbq/entertaining area. This substantial property also backs onto a nature reserve and waking trails.
Number 16 Drevermann Street is only minutes to the Farrer and Mawson shops and there is an abundant choice of schools within two kilometres. Of course, it’s only moments from the Woden Plaza shopping centre and the Canberra Hospital.
This home has a comprehensive list of features that enhance its appeal to families. There’s enough room to provide older relatives or teenagers with their own space and to run an office from home. The multitude of outdoor entertaining space options reinforce this home’s flexibility to accommodate the widest gamut of modern family needs.
Features:
- Two storey brick home
- Elevated street position
- 892 square metre block
- 4 bedrooms
- 4 bathrooms
- Study
- Rumpus room with kitchenette
- Utility room
- Home security system
- Ducted air conditioning
- Under flooring heating
- Hydronic heating system
- Extensive storage throughout
- Laundry chute
- Front courtyard with electric awning
- In-ground pool
- Double garage with storage
- Off street parking
- Backs onto reserve
Read MoreNumber 16 Drevermann Street, Farrer, was always designed to be a family home, but tremendous thought has gone into maximizing its appeal to every member. Here is a residence that works hard to give everybody their own space, but with plenty of room to enjoy each other’s company.
The driveway leads to a gated courtyard, one of the many outdoor entertaining options. Double front doors provide a sense of entry and these lead onto Jarrah timber flooring that extends throughout this level.
On the left is a large space that presents itself with potential as a self-contained apartment with a huge living area, kitchenette and plenty of storage. The space is separately metered. There’s access to a bathroom with an aspect onto the rear garden.
Also on this level is a utility room, currently being used as a home gym, but it’s also a space that offers many other options.
There’s a generous study or home office and a further bedroom with built-ins. The double garage - with even more storage - has internal access.
Upstairs is the hub of the home and provides a comfortable family arrangement with a kitchen, dining and family room of huge dimensions. The kitchen is tastefully designed around a Caesar stone island bench and features a wine fridge, built-in coffee-maker, stainless steel appliances and an integrated dishwasher. There’s also a butler’s pantry for behind-the-scenes preparation.
The living area accesses the terracotta-tiled front balcony with plenty of overhead cover - just the spot for morning coffee or an afternoon sundowner.
Along a passageway is a guest bedroom with jarrah floors and built-ins and a main bathroom that features custom cabinetry and plenty of storage.
The master bedroom has a warmth and comfort that is generated by the timber floors and generous proportions. It has a walk-in robe with extensive fitted cabinetry along with hanging and shelf space. The ensuite is truly luxurious with a spa bath, garden views and access to the rear deck.
Stairs lead down into the highly private, low maintenance back garden that’s highlighted by feature stone work, an inviting in-ground pool and attractive family bbq/entertaining area. This substantial property also backs onto a nature reserve and waking trails.
Number 16 Drevermann Street is only minutes to the Farrer and Mawson shops and there is an abundant choice of schools within two kilometres. Of course, it’s only moments from the Woden Plaza shopping centre and the Canberra Hospital.
This home has a comprehensive list of features that enhance its appeal to families. There’s enough room to provide older relatives or teenagers with their own space and to run an office from home. The multitude of outdoor entertaining space options reinforce this home’s flexibility to accommodate the widest gamut of modern family needs.
Features:
- Two storey brick home
- Elevated street position
- 892 square metre block
- 4 bedrooms
- 4 bathrooms
- Study
- Rumpus room with kitchenette
- Utility room
- Home security system
- Ducted air conditioning
- Under flooring heating
- Hydronic heating system
- Extensive storage throughout
- Laundry chute
- Front courtyard with electric awning
- In-ground pool
- Double garage with storage
- Off street parking
- Backs onto reserve
Inspect
Contact agent
Listing agents
When it comes to family homes, there is a multitude of choice and location, but it’s rare to find a combination that offers so much more.
Number 16 Drevermann Street, Farrer, was always designed to be a family home, but tremendous thought has gone into maximizing its appeal to every member. Here is a residence that works hard to give everybody their own space, but with plenty of room to enjoy each other’s company.
The driveway leads to a gated courtyard, one of the many outdoor entertaining options. Double front doors provide a sense of entry and these lead onto Jarrah timber flooring that extends throughout this level.
On the left is a large space that presents itself with potential as a self-contained apartment with a huge living area, kitchenette and plenty of storage. The space is separately metered. There’s access to a bathroom with an aspect onto the rear garden.
Also on this level is a utility room, currently being used as a home gym, but it’s also a space that offers many other options.
There’s a generous study or home office and a further bedroom with built-ins. The double garage - with even more storage - has internal access.
Upstairs is the hub of the home and provides a comfortable family arrangement with a kitchen, dining and family room of huge dimensions. The kitchen is tastefully designed around a Caesar stone island bench and features a wine fridge, built-in coffee-maker, stainless steel appliances and an integrated dishwasher. There’s also a butler’s pantry for behind-the-scenes preparation.
The living area accesses the terracotta-tiled front balcony with plenty of overhead cover - just the spot for morning coffee or an afternoon sundowner.
Along a passageway is a guest bedroom with jarrah floors and built-ins and a main bathroom that features custom cabinetry and plenty of storage.
The master bedroom has a warmth and comfort that is generated by the timber floors and generous proportions. It has a walk-in robe with extensive fitted cabinetry along with hanging and shelf space. The ensuite is truly luxurious with a spa bath, garden views and access to the rear deck.
Stairs lead down into the highly private, low maintenance back garden that’s highlighted by feature stone work, an inviting in-ground pool and attractive family bbq/entertaining area. This substantial property also backs onto a nature reserve and waking trails.
Number 16 Drevermann Street is only minutes to the Farrer and Mawson shops and there is an abundant choice of schools within two kilometres. Of course, it’s only moments from the Woden Plaza shopping centre and the Canberra Hospital.
This home has a comprehensive list of features that enhance its appeal to families. There’s enough room to provide older relatives or teenagers with their own space and to run an office from home. The multitude of outdoor entertaining space options reinforce this home’s flexibility to accommodate the widest gamut of modern family needs.
Features:
- Two storey brick home
- Elevated street position
- 892 square metre block
- 4 bedrooms
- 4 bathrooms
- Study
- Rumpus room with kitchenette
- Utility room
- Home security system
- Ducted air conditioning
- Under flooring heating
- Hydronic heating system
- Extensive storage throughout
- Laundry chute
- Front courtyard with electric awning
- In-ground pool
- Double garage with storage
- Off street parking
- Backs onto reserve
Read MoreNumber 16 Drevermann Street, Farrer, was always designed to be a family home, but tremendous thought has gone into maximizing its appeal to every member. Here is a residence that works hard to give everybody their own space, but with plenty of room to enjoy each other’s company.
The driveway leads to a gated courtyard, one of the many outdoor entertaining options. Double front doors provide a sense of entry and these lead onto Jarrah timber flooring that extends throughout this level.
On the left is a large space that presents itself with potential as a self-contained apartment with a huge living area, kitchenette and plenty of storage. The space is separately metered. There’s access to a bathroom with an aspect onto the rear garden.
Also on this level is a utility room, currently being used as a home gym, but it’s also a space that offers many other options.
There’s a generous study or home office and a further bedroom with built-ins. The double garage - with even more storage - has internal access.
Upstairs is the hub of the home and provides a comfortable family arrangement with a kitchen, dining and family room of huge dimensions. The kitchen is tastefully designed around a Caesar stone island bench and features a wine fridge, built-in coffee-maker, stainless steel appliances and an integrated dishwasher. There’s also a butler’s pantry for behind-the-scenes preparation.
The living area accesses the terracotta-tiled front balcony with plenty of overhead cover - just the spot for morning coffee or an afternoon sundowner.
Along a passageway is a guest bedroom with jarrah floors and built-ins and a main bathroom that features custom cabinetry and plenty of storage.
The master bedroom has a warmth and comfort that is generated by the timber floors and generous proportions. It has a walk-in robe with extensive fitted cabinetry along with hanging and shelf space. The ensuite is truly luxurious with a spa bath, garden views and access to the rear deck.
Stairs lead down into the highly private, low maintenance back garden that’s highlighted by feature stone work, an inviting in-ground pool and attractive family bbq/entertaining area. This substantial property also backs onto a nature reserve and waking trails.
Number 16 Drevermann Street is only minutes to the Farrer and Mawson shops and there is an abundant choice of schools within two kilometres. Of course, it’s only moments from the Woden Plaza shopping centre and the Canberra Hospital.
This home has a comprehensive list of features that enhance its appeal to families. There’s enough room to provide older relatives or teenagers with their own space and to run an office from home. The multitude of outdoor entertaining space options reinforce this home’s flexibility to accommodate the widest gamut of modern family needs.
Features:
- Two storey brick home
- Elevated street position
- 892 square metre block
- 4 bedrooms
- 4 bathrooms
- Study
- Rumpus room with kitchenette
- Utility room
- Home security system
- Ducted air conditioning
- Under flooring heating
- Hydronic heating system
- Extensive storage throughout
- Laundry chute
- Front courtyard with electric awning
- In-ground pool
- Double garage with storage
- Off street parking
- Backs onto reserve
Location
Lot 8/16 Drevermann Street
Farrer ACT 2607
Details
4
3
2
EER: 3
House
Auction Saturday, 9 Jun 12:00 PM On-Site
When it comes to family homes, there is a multitude of choice and location, but it’s rare to find a combination that offers so much more.
Number 16 Drevermann Street, Farrer, was always designed to be a family home, but tremendous thought has gone into maximizing its appeal to every member. Here is a residence that works hard to give everybody their own space, but with plenty of room to enjoy each other’s company.
The driveway leads to a gated courtyard, one of the many outdoor entertaining options. Double front doors provide a sense of entry and these lead onto Jarrah timber flooring that extends throughout this level.
On the left is a large space that presents itself with potential as a self-contained apartment with a huge living area, kitchenette and plenty of storage. The space is separately metered. There’s access to a bathroom with an aspect onto the rear garden.
Also on this level is a utility room, currently being used as a home gym, but it’s also a space that offers many other options.
There’s a generous study or home office and a further bedroom with built-ins. The double garage - with even more storage - has internal access.
Upstairs is the hub of the home and provides a comfortable family arrangement with a kitchen, dining and family room of huge dimensions. The kitchen is tastefully designed around a Caesar stone island bench and features a wine fridge, built-in coffee-maker, stainless steel appliances and an integrated dishwasher. There’s also a butler’s pantry for behind-the-scenes preparation.
The living area accesses the terracotta-tiled front balcony with plenty of overhead cover - just the spot for morning coffee or an afternoon sundowner.
Along a passageway is a guest bedroom with jarrah floors and built-ins and a main bathroom that features custom cabinetry and plenty of storage.
The master bedroom has a warmth and comfort that is generated by the timber floors and generous proportions. It has a walk-in robe with extensive fitted cabinetry along with hanging and shelf space. The ensuite is truly luxurious with a spa bath, garden views and access to the rear deck.
Stairs lead down into the highly private, low maintenance back garden that’s highlighted by feature stone work, an inviting in-ground pool and attractive family bbq/entertaining area. This substantial property also backs onto a nature reserve and waking trails.
Number 16 Drevermann Street is only minutes to the Farrer and Mawson shops and there is an abundant choice of schools within two kilometres. Of course, it’s only moments from the Woden Plaza shopping centre and the Canberra Hospital.
This home has a comprehensive list of features that enhance its appeal to families. There’s enough room to provide older relatives or teenagers with their own space and to run an office from home. The multitude of outdoor entertaining space options reinforce this home’s flexibility to accommodate the widest gamut of modern family needs.
Features:
- Two storey brick home
- Elevated street position
- 892 square metre block
- 4 bedrooms
- 4 bathrooms
- Study
- Rumpus room with kitchenette
- Utility room
- Home security system
- Ducted air conditioning
- Under flooring heating
- Hydronic heating system
- Extensive storage throughout
- Laundry chute
- Front courtyard with electric awning
- In-ground pool
- Double garage with storage
- Off street parking
- Backs onto reserve
Read MoreNumber 16 Drevermann Street, Farrer, was always designed to be a family home, but tremendous thought has gone into maximizing its appeal to every member. Here is a residence that works hard to give everybody their own space, but with plenty of room to enjoy each other’s company.
The driveway leads to a gated courtyard, one of the many outdoor entertaining options. Double front doors provide a sense of entry and these lead onto Jarrah timber flooring that extends throughout this level.
On the left is a large space that presents itself with potential as a self-contained apartment with a huge living area, kitchenette and plenty of storage. The space is separately metered. There’s access to a bathroom with an aspect onto the rear garden.
Also on this level is a utility room, currently being used as a home gym, but it’s also a space that offers many other options.
There’s a generous study or home office and a further bedroom with built-ins. The double garage - with even more storage - has internal access.
Upstairs is the hub of the home and provides a comfortable family arrangement with a kitchen, dining and family room of huge dimensions. The kitchen is tastefully designed around a Caesar stone island bench and features a wine fridge, built-in coffee-maker, stainless steel appliances and an integrated dishwasher. There’s also a butler’s pantry for behind-the-scenes preparation.
The living area accesses the terracotta-tiled front balcony with plenty of overhead cover - just the spot for morning coffee or an afternoon sundowner.
Along a passageway is a guest bedroom with jarrah floors and built-ins and a main bathroom that features custom cabinetry and plenty of storage.
The master bedroom has a warmth and comfort that is generated by the timber floors and generous proportions. It has a walk-in robe with extensive fitted cabinetry along with hanging and shelf space. The ensuite is truly luxurious with a spa bath, garden views and access to the rear deck.
Stairs lead down into the highly private, low maintenance back garden that’s highlighted by feature stone work, an inviting in-ground pool and attractive family bbq/entertaining area. This substantial property also backs onto a nature reserve and waking trails.
Number 16 Drevermann Street is only minutes to the Farrer and Mawson shops and there is an abundant choice of schools within two kilometres. Of course, it’s only moments from the Woden Plaza shopping centre and the Canberra Hospital.
This home has a comprehensive list of features that enhance its appeal to families. There’s enough room to provide older relatives or teenagers with their own space and to run an office from home. The multitude of outdoor entertaining space options reinforce this home’s flexibility to accommodate the widest gamut of modern family needs.
Features:
- Two storey brick home
- Elevated street position
- 892 square metre block
- 4 bedrooms
- 4 bathrooms
- Study
- Rumpus room with kitchenette
- Utility room
- Home security system
- Ducted air conditioning
- Under flooring heating
- Hydronic heating system
- Extensive storage throughout
- Laundry chute
- Front courtyard with electric awning
- In-ground pool
- Double garage with storage
- Off street parking
- Backs onto reserve
Inspect
Contact agent


