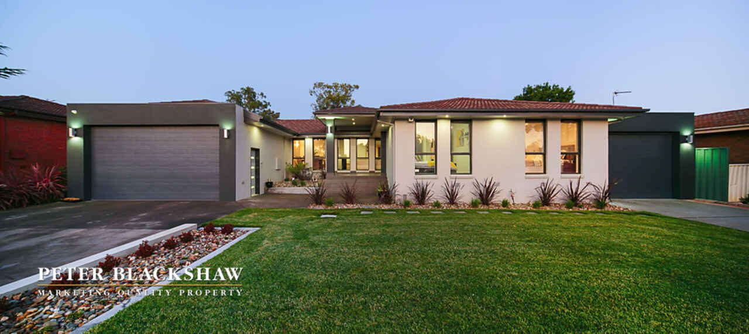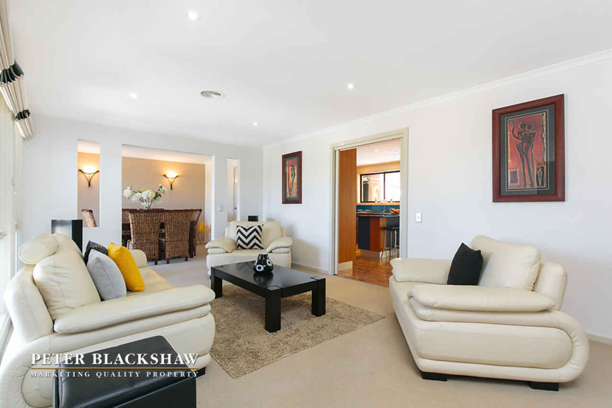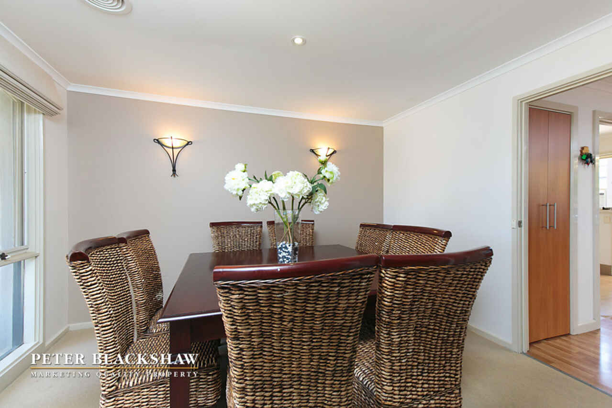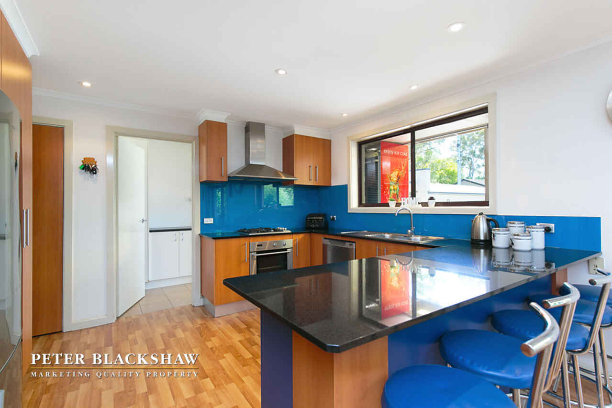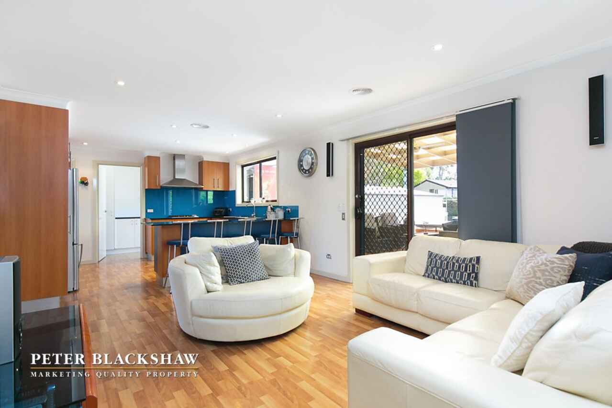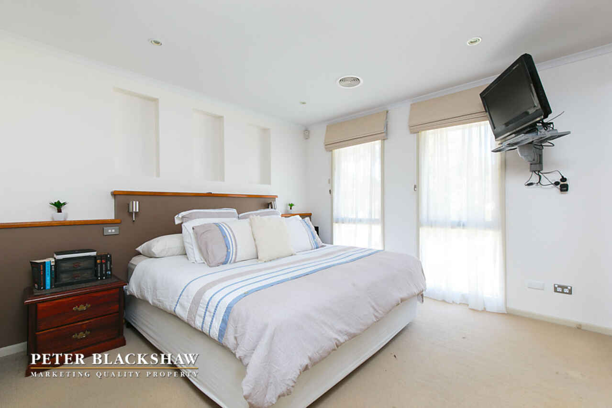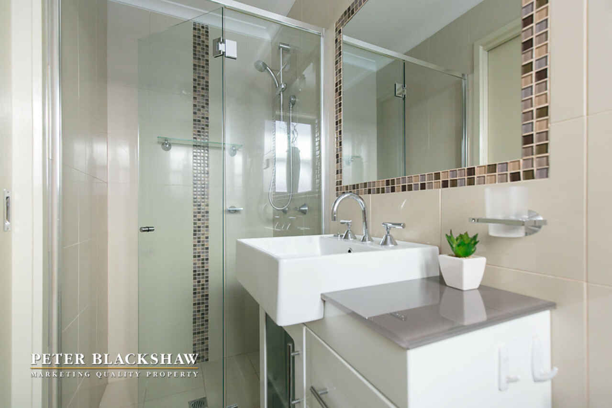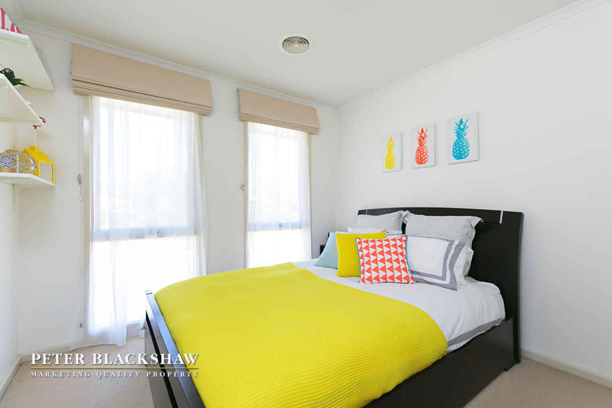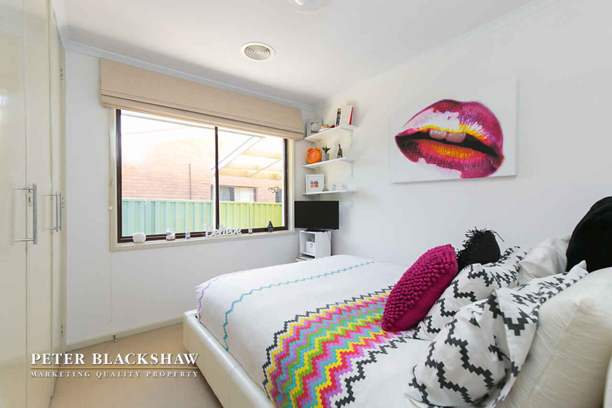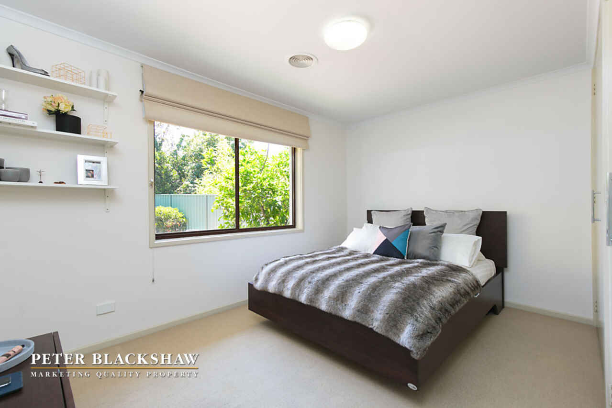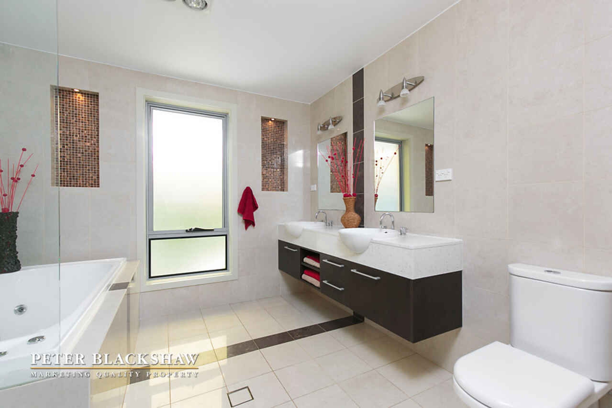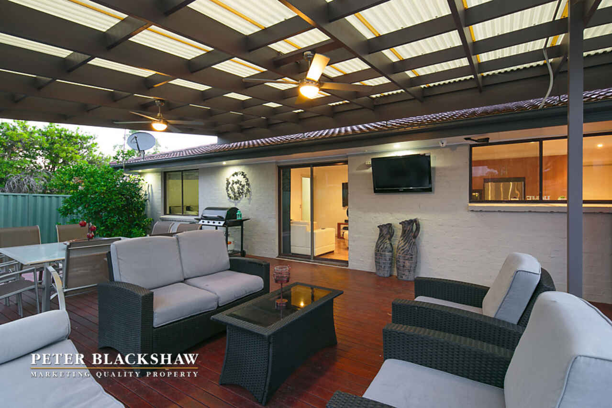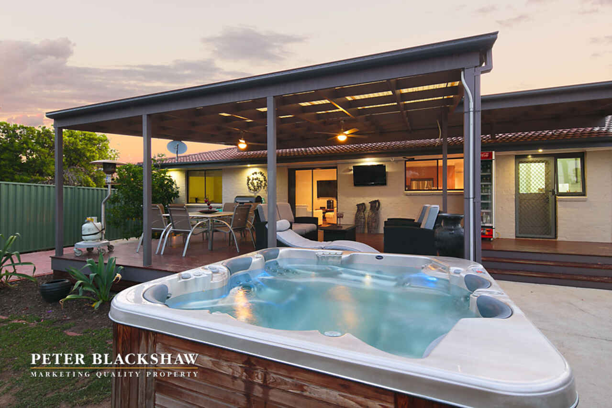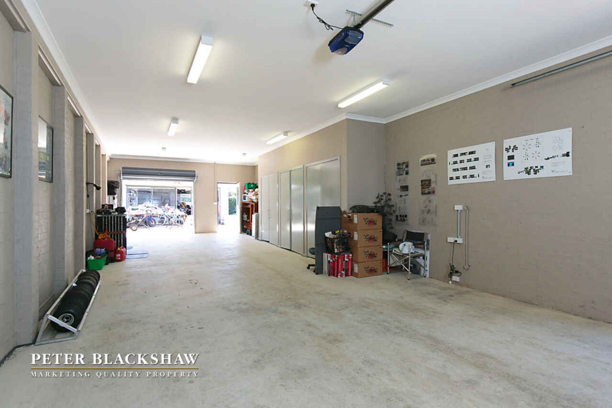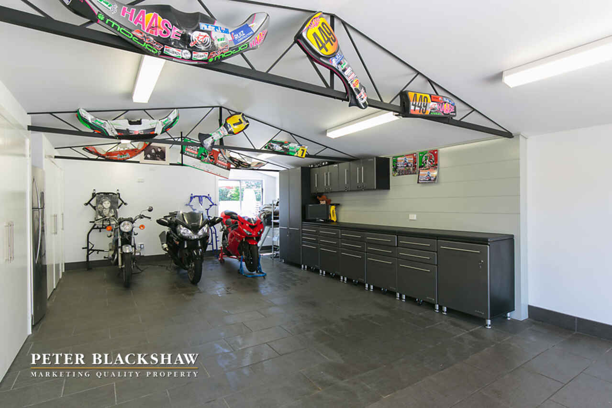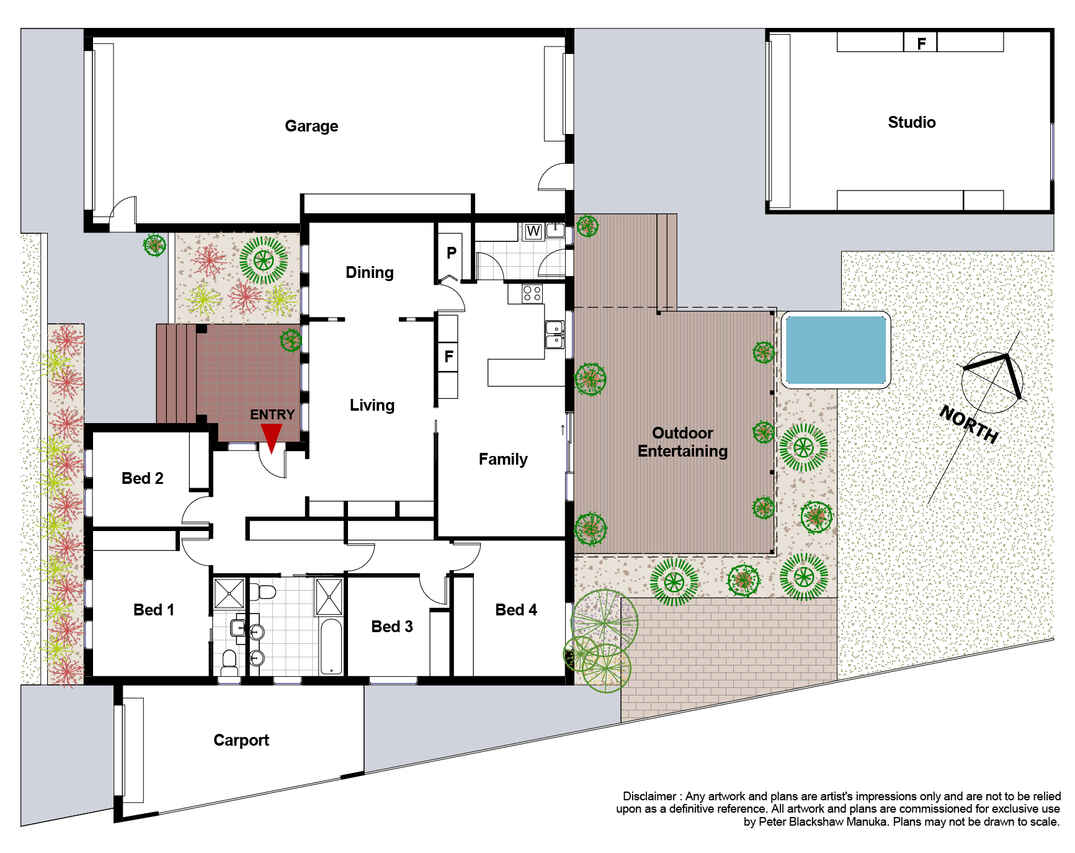Exceptional Family Living
Sold
Location
Lot 8/16 Severne Crescent
Kambah ACT 2902
Details
4
2
5
EER: 1
House
Auction Saturday, 13 Feb 01:00 PM On-Site
Land area: | 937 sqm (approx) |
This immaculately presented four bedroom ensuite home, was designed to meet the needs of a modern family. Offering a variety of light-filled, functional open-plan living spaces, quality finishes and a convenient location close to schools and playing fields.
A generous and practical floor plan includes an open-plan family/dining area with adjoining meals area and modern kitchen provides ample space for ‘the chef’, stainless-steel appliances, Granite benchtops and expansive walk-in pantry. The home also offers a generous family room as well as a spacious private outdoor entertaining area providing an ideal opportunity for alfresco dining.
All bedrooms have built-in robes and access to a modern fully renovated designer bathroom as well as an ensuite to the master.
There are many practical features of the home including a 5 car secure lockable garage (3.8metre clearance to fit caravans), easy care gardens with in-ground irrigation systems and reverse cycle air-conditioning.
Set on a substantial 937m2 (approx.) block and situated in a quiet street, this is an outstanding opportunity to secure a quality family home in a great and increasingly popular location.
<b>Other features include:</b>
- Single level, practical and functional floor plan
- Fully renovated bathroom and ensuite
- Back to base alarm
- Alfresco area fitted with fans and provision for TV and garden lighting
- Colorbond fencing
- Drive through garages to rear
- In ground irrigation system
- Automatic garage doors
- Private and secure low-maintenance gardens
- 5 camera CCTV security system
Read MoreA generous and practical floor plan includes an open-plan family/dining area with adjoining meals area and modern kitchen provides ample space for ‘the chef’, stainless-steel appliances, Granite benchtops and expansive walk-in pantry. The home also offers a generous family room as well as a spacious private outdoor entertaining area providing an ideal opportunity for alfresco dining.
All bedrooms have built-in robes and access to a modern fully renovated designer bathroom as well as an ensuite to the master.
There are many practical features of the home including a 5 car secure lockable garage (3.8metre clearance to fit caravans), easy care gardens with in-ground irrigation systems and reverse cycle air-conditioning.
Set on a substantial 937m2 (approx.) block and situated in a quiet street, this is an outstanding opportunity to secure a quality family home in a great and increasingly popular location.
<b>Other features include:</b>
- Single level, practical and functional floor plan
- Fully renovated bathroom and ensuite
- Back to base alarm
- Alfresco area fitted with fans and provision for TV and garden lighting
- Colorbond fencing
- Drive through garages to rear
- In ground irrigation system
- Automatic garage doors
- Private and secure low-maintenance gardens
- 5 camera CCTV security system
Inspect
Contact agent
Listing agent
This immaculately presented four bedroom ensuite home, was designed to meet the needs of a modern family. Offering a variety of light-filled, functional open-plan living spaces, quality finishes and a convenient location close to schools and playing fields.
A generous and practical floor plan includes an open-plan family/dining area with adjoining meals area and modern kitchen provides ample space for ‘the chef’, stainless-steel appliances, Granite benchtops and expansive walk-in pantry. The home also offers a generous family room as well as a spacious private outdoor entertaining area providing an ideal opportunity for alfresco dining.
All bedrooms have built-in robes and access to a modern fully renovated designer bathroom as well as an ensuite to the master.
There are many practical features of the home including a 5 car secure lockable garage (3.8metre clearance to fit caravans), easy care gardens with in-ground irrigation systems and reverse cycle air-conditioning.
Set on a substantial 937m2 (approx.) block and situated in a quiet street, this is an outstanding opportunity to secure a quality family home in a great and increasingly popular location.
<b>Other features include:</b>
- Single level, practical and functional floor plan
- Fully renovated bathroom and ensuite
- Back to base alarm
- Alfresco area fitted with fans and provision for TV and garden lighting
- Colorbond fencing
- Drive through garages to rear
- In ground irrigation system
- Automatic garage doors
- Private and secure low-maintenance gardens
- 5 camera CCTV security system
Read MoreA generous and practical floor plan includes an open-plan family/dining area with adjoining meals area and modern kitchen provides ample space for ‘the chef’, stainless-steel appliances, Granite benchtops and expansive walk-in pantry. The home also offers a generous family room as well as a spacious private outdoor entertaining area providing an ideal opportunity for alfresco dining.
All bedrooms have built-in robes and access to a modern fully renovated designer bathroom as well as an ensuite to the master.
There are many practical features of the home including a 5 car secure lockable garage (3.8metre clearance to fit caravans), easy care gardens with in-ground irrigation systems and reverse cycle air-conditioning.
Set on a substantial 937m2 (approx.) block and situated in a quiet street, this is an outstanding opportunity to secure a quality family home in a great and increasingly popular location.
<b>Other features include:</b>
- Single level, practical and functional floor plan
- Fully renovated bathroom and ensuite
- Back to base alarm
- Alfresco area fitted with fans and provision for TV and garden lighting
- Colorbond fencing
- Drive through garages to rear
- In ground irrigation system
- Automatic garage doors
- Private and secure low-maintenance gardens
- 5 camera CCTV security system
Location
Lot 8/16 Severne Crescent
Kambah ACT 2902
Details
4
2
5
EER: 1
House
Auction Saturday, 13 Feb 01:00 PM On-Site
Land area: | 937 sqm (approx) |
This immaculately presented four bedroom ensuite home, was designed to meet the needs of a modern family. Offering a variety of light-filled, functional open-plan living spaces, quality finishes and a convenient location close to schools and playing fields.
A generous and practical floor plan includes an open-plan family/dining area with adjoining meals area and modern kitchen provides ample space for ‘the chef’, stainless-steel appliances, Granite benchtops and expansive walk-in pantry. The home also offers a generous family room as well as a spacious private outdoor entertaining area providing an ideal opportunity for alfresco dining.
All bedrooms have built-in robes and access to a modern fully renovated designer bathroom as well as an ensuite to the master.
There are many practical features of the home including a 5 car secure lockable garage (3.8metre clearance to fit caravans), easy care gardens with in-ground irrigation systems and reverse cycle air-conditioning.
Set on a substantial 937m2 (approx.) block and situated in a quiet street, this is an outstanding opportunity to secure a quality family home in a great and increasingly popular location.
<b>Other features include:</b>
- Single level, practical and functional floor plan
- Fully renovated bathroom and ensuite
- Back to base alarm
- Alfresco area fitted with fans and provision for TV and garden lighting
- Colorbond fencing
- Drive through garages to rear
- In ground irrigation system
- Automatic garage doors
- Private and secure low-maintenance gardens
- 5 camera CCTV security system
Read MoreA generous and practical floor plan includes an open-plan family/dining area with adjoining meals area and modern kitchen provides ample space for ‘the chef’, stainless-steel appliances, Granite benchtops and expansive walk-in pantry. The home also offers a generous family room as well as a spacious private outdoor entertaining area providing an ideal opportunity for alfresco dining.
All bedrooms have built-in robes and access to a modern fully renovated designer bathroom as well as an ensuite to the master.
There are many practical features of the home including a 5 car secure lockable garage (3.8metre clearance to fit caravans), easy care gardens with in-ground irrigation systems and reverse cycle air-conditioning.
Set on a substantial 937m2 (approx.) block and situated in a quiet street, this is an outstanding opportunity to secure a quality family home in a great and increasingly popular location.
<b>Other features include:</b>
- Single level, practical and functional floor plan
- Fully renovated bathroom and ensuite
- Back to base alarm
- Alfresco area fitted with fans and provision for TV and garden lighting
- Colorbond fencing
- Drive through garages to rear
- In ground irrigation system
- Automatic garage doors
- Private and secure low-maintenance gardens
- 5 camera CCTV security system
Inspect
Contact agent


