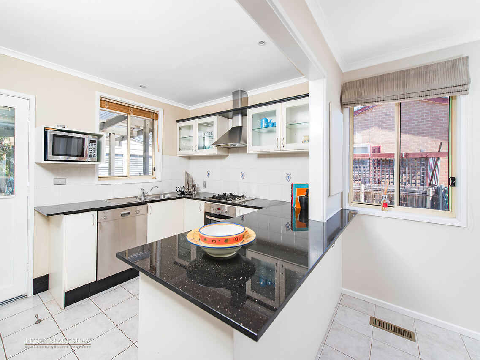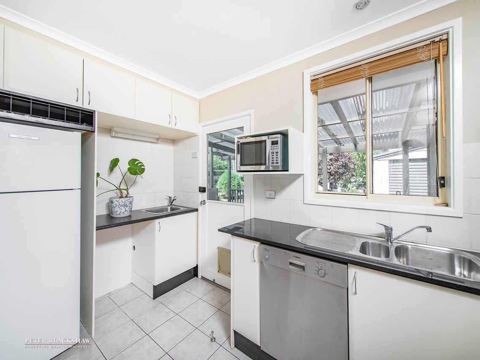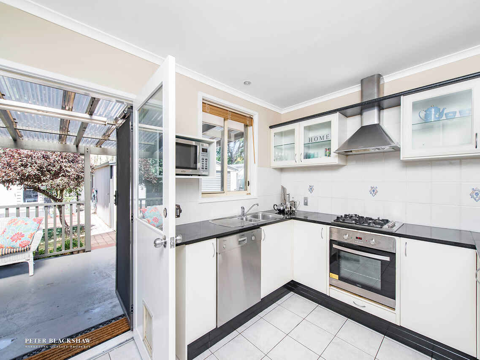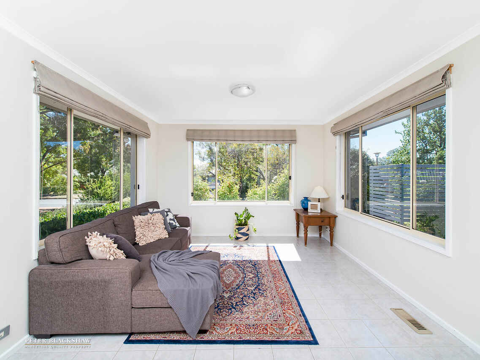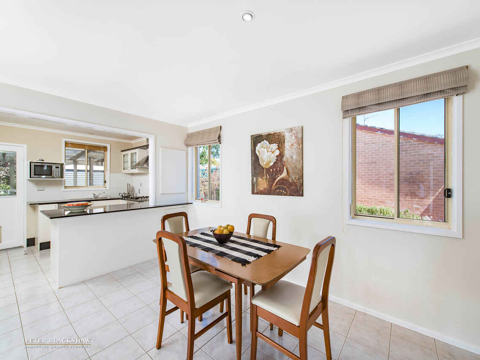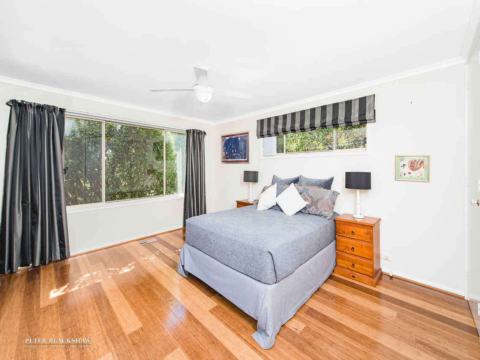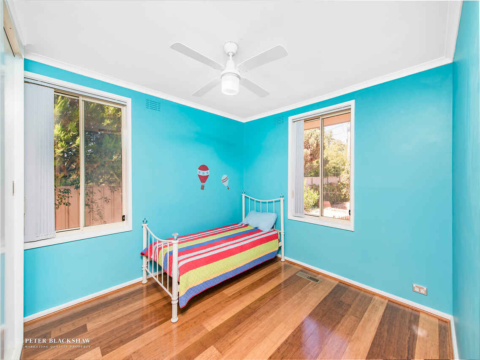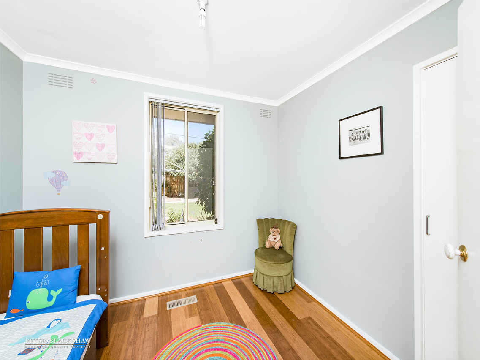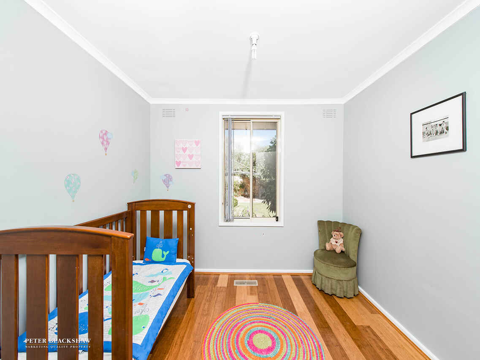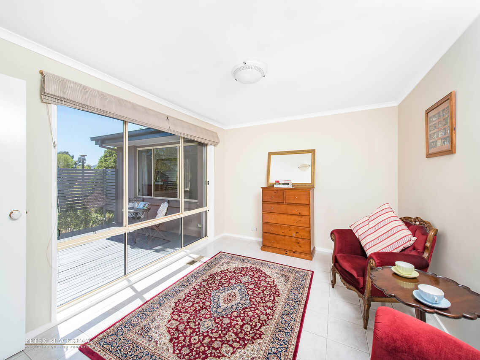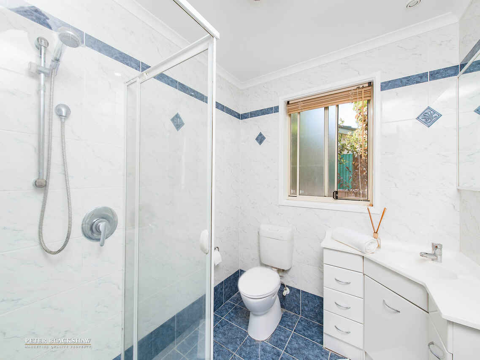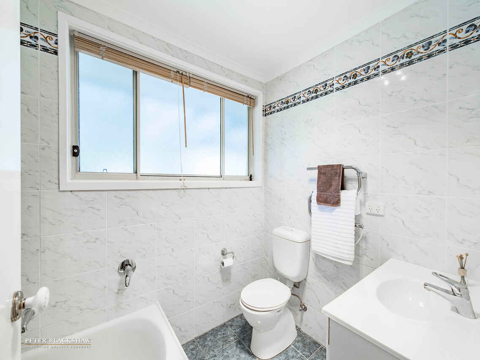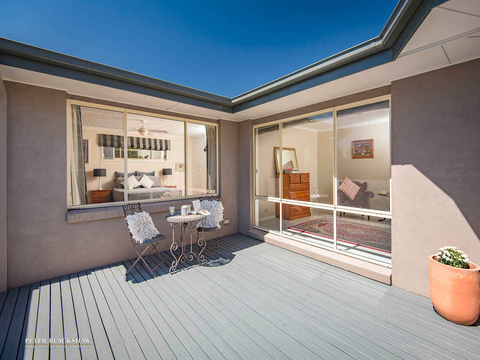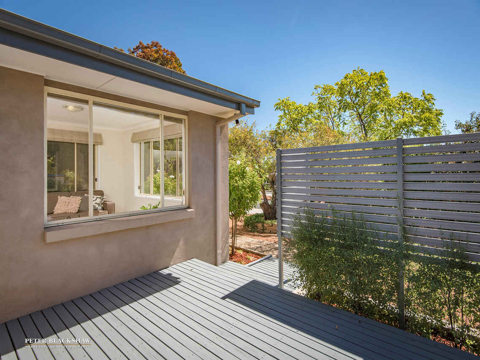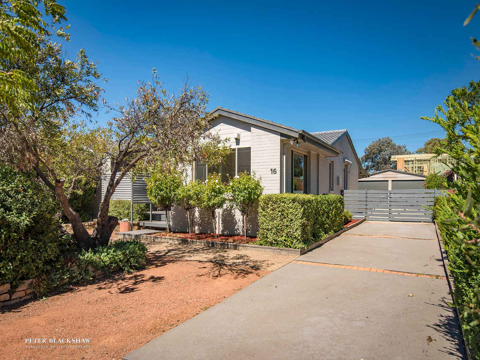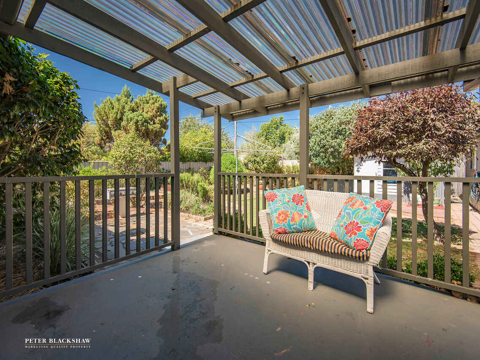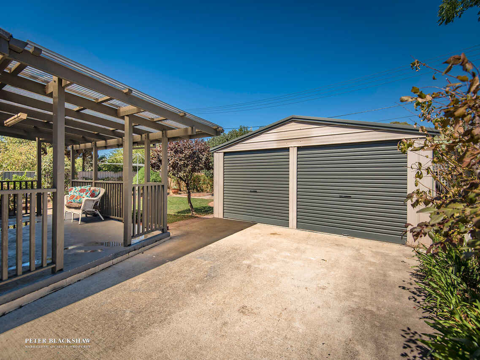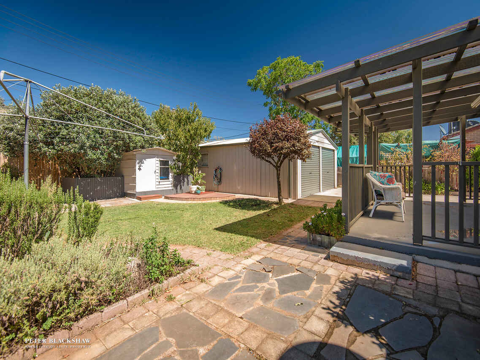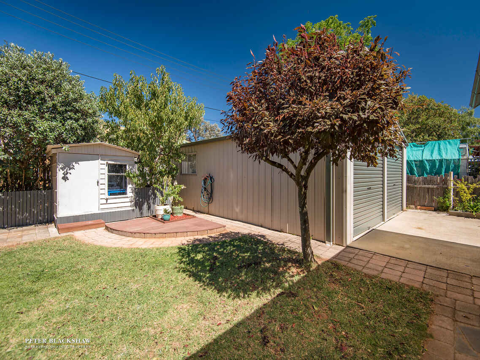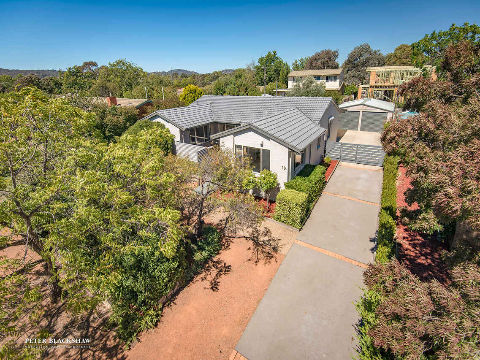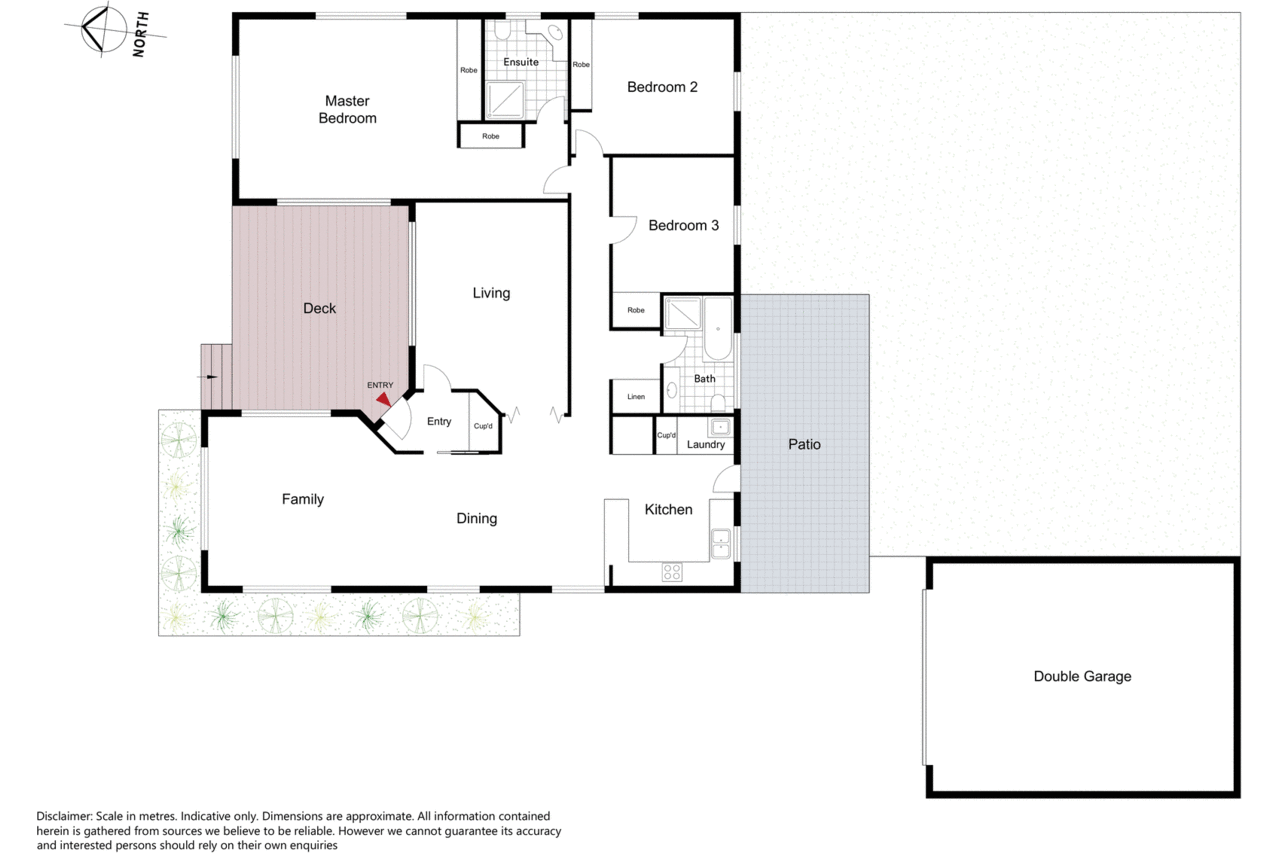Delightful Home in the Heart of Woden
Sold
Location
Lot 8/16 Storey Street
Curtin ACT 2605
Details
3
2
2
EER: 1
House
Auction Saturday, 14 Apr 10:00 AM On-Site
Land area: | 705 sqm (approx) |
Positioned in a serene pocket of one of the most sought after suburbs in Woden Valley, this one level residence is central to a number of amenities such as local schools, shops and nature reserves.
The home enjoys a versatile floor plan featuring three bedrooms and two bathrooms. The master bedroom suite boasts a generous space. Each bedroom includes built in wardrobes. At the heart of the home is a gourmet open plan kitchen with high quality inclusions, overlooking a central living and dining area. In clever use of space, there is a segregated second living area/fourth bedroom that leads on to a front courtyard, reaping the benefit of privacy and northern sunshine.
Easy care gardens surround a covered alfresco area that leads off the kitchen, perfect for entertaining in all seasons. The gardens offer privacy and serenity. In addition there is a double lock up garage.
You will immediately feel at home when you step into this welcoming residence, truly a great lifestyle choice.
Inclusions:
- Floating floors in bedrooms
- Smeg cook top
- Microwave
- Bosch dishwasher
- Toshiba reverse cycle air conditioner in family room
- Ducted gas heating throughout
- Ceiling fans in master and one bedroom
- En-suite + main bathroom
- North facing private deck area
- Rheem 24 instant gas hot water system
- Double lock up garage
- Covered alfresco area
- Built in gas barbecue in backyard
- Two decks
- Established fruit trees (2 x peach trees, 2 x plum trees + 1 lemon tree)
Floor size: 145 sqm (approx.)
Block size: 705 sqm (approx.)
EER: 1
Rates: $1,871 (p/a)
Land tax: $5,168 (p/a)
Read MoreThe home enjoys a versatile floor plan featuring three bedrooms and two bathrooms. The master bedroom suite boasts a generous space. Each bedroom includes built in wardrobes. At the heart of the home is a gourmet open plan kitchen with high quality inclusions, overlooking a central living and dining area. In clever use of space, there is a segregated second living area/fourth bedroom that leads on to a front courtyard, reaping the benefit of privacy and northern sunshine.
Easy care gardens surround a covered alfresco area that leads off the kitchen, perfect for entertaining in all seasons. The gardens offer privacy and serenity. In addition there is a double lock up garage.
You will immediately feel at home when you step into this welcoming residence, truly a great lifestyle choice.
Inclusions:
- Floating floors in bedrooms
- Smeg cook top
- Microwave
- Bosch dishwasher
- Toshiba reverse cycle air conditioner in family room
- Ducted gas heating throughout
- Ceiling fans in master and one bedroom
- En-suite + main bathroom
- North facing private deck area
- Rheem 24 instant gas hot water system
- Double lock up garage
- Covered alfresco area
- Built in gas barbecue in backyard
- Two decks
- Established fruit trees (2 x peach trees, 2 x plum trees + 1 lemon tree)
Floor size: 145 sqm (approx.)
Block size: 705 sqm (approx.)
EER: 1
Rates: $1,871 (p/a)
Land tax: $5,168 (p/a)
Inspect
Contact agent
Listing agent
Positioned in a serene pocket of one of the most sought after suburbs in Woden Valley, this one level residence is central to a number of amenities such as local schools, shops and nature reserves.
The home enjoys a versatile floor plan featuring three bedrooms and two bathrooms. The master bedroom suite boasts a generous space. Each bedroom includes built in wardrobes. At the heart of the home is a gourmet open plan kitchen with high quality inclusions, overlooking a central living and dining area. In clever use of space, there is a segregated second living area/fourth bedroom that leads on to a front courtyard, reaping the benefit of privacy and northern sunshine.
Easy care gardens surround a covered alfresco area that leads off the kitchen, perfect for entertaining in all seasons. The gardens offer privacy and serenity. In addition there is a double lock up garage.
You will immediately feel at home when you step into this welcoming residence, truly a great lifestyle choice.
Inclusions:
- Floating floors in bedrooms
- Smeg cook top
- Microwave
- Bosch dishwasher
- Toshiba reverse cycle air conditioner in family room
- Ducted gas heating throughout
- Ceiling fans in master and one bedroom
- En-suite + main bathroom
- North facing private deck area
- Rheem 24 instant gas hot water system
- Double lock up garage
- Covered alfresco area
- Built in gas barbecue in backyard
- Two decks
- Established fruit trees (2 x peach trees, 2 x plum trees + 1 lemon tree)
Floor size: 145 sqm (approx.)
Block size: 705 sqm (approx.)
EER: 1
Rates: $1,871 (p/a)
Land tax: $5,168 (p/a)
Read MoreThe home enjoys a versatile floor plan featuring three bedrooms and two bathrooms. The master bedroom suite boasts a generous space. Each bedroom includes built in wardrobes. At the heart of the home is a gourmet open plan kitchen with high quality inclusions, overlooking a central living and dining area. In clever use of space, there is a segregated second living area/fourth bedroom that leads on to a front courtyard, reaping the benefit of privacy and northern sunshine.
Easy care gardens surround a covered alfresco area that leads off the kitchen, perfect for entertaining in all seasons. The gardens offer privacy and serenity. In addition there is a double lock up garage.
You will immediately feel at home when you step into this welcoming residence, truly a great lifestyle choice.
Inclusions:
- Floating floors in bedrooms
- Smeg cook top
- Microwave
- Bosch dishwasher
- Toshiba reverse cycle air conditioner in family room
- Ducted gas heating throughout
- Ceiling fans in master and one bedroom
- En-suite + main bathroom
- North facing private deck area
- Rheem 24 instant gas hot water system
- Double lock up garage
- Covered alfresco area
- Built in gas barbecue in backyard
- Two decks
- Established fruit trees (2 x peach trees, 2 x plum trees + 1 lemon tree)
Floor size: 145 sqm (approx.)
Block size: 705 sqm (approx.)
EER: 1
Rates: $1,871 (p/a)
Land tax: $5,168 (p/a)
Location
Lot 8/16 Storey Street
Curtin ACT 2605
Details
3
2
2
EER: 1
House
Auction Saturday, 14 Apr 10:00 AM On-Site
Land area: | 705 sqm (approx) |
Positioned in a serene pocket of one of the most sought after suburbs in Woden Valley, this one level residence is central to a number of amenities such as local schools, shops and nature reserves.
The home enjoys a versatile floor plan featuring three bedrooms and two bathrooms. The master bedroom suite boasts a generous space. Each bedroom includes built in wardrobes. At the heart of the home is a gourmet open plan kitchen with high quality inclusions, overlooking a central living and dining area. In clever use of space, there is a segregated second living area/fourth bedroom that leads on to a front courtyard, reaping the benefit of privacy and northern sunshine.
Easy care gardens surround a covered alfresco area that leads off the kitchen, perfect for entertaining in all seasons. The gardens offer privacy and serenity. In addition there is a double lock up garage.
You will immediately feel at home when you step into this welcoming residence, truly a great lifestyle choice.
Inclusions:
- Floating floors in bedrooms
- Smeg cook top
- Microwave
- Bosch dishwasher
- Toshiba reverse cycle air conditioner in family room
- Ducted gas heating throughout
- Ceiling fans in master and one bedroom
- En-suite + main bathroom
- North facing private deck area
- Rheem 24 instant gas hot water system
- Double lock up garage
- Covered alfresco area
- Built in gas barbecue in backyard
- Two decks
- Established fruit trees (2 x peach trees, 2 x plum trees + 1 lemon tree)
Floor size: 145 sqm (approx.)
Block size: 705 sqm (approx.)
EER: 1
Rates: $1,871 (p/a)
Land tax: $5,168 (p/a)
Read MoreThe home enjoys a versatile floor plan featuring three bedrooms and two bathrooms. The master bedroom suite boasts a generous space. Each bedroom includes built in wardrobes. At the heart of the home is a gourmet open plan kitchen with high quality inclusions, overlooking a central living and dining area. In clever use of space, there is a segregated second living area/fourth bedroom that leads on to a front courtyard, reaping the benefit of privacy and northern sunshine.
Easy care gardens surround a covered alfresco area that leads off the kitchen, perfect for entertaining in all seasons. The gardens offer privacy and serenity. In addition there is a double lock up garage.
You will immediately feel at home when you step into this welcoming residence, truly a great lifestyle choice.
Inclusions:
- Floating floors in bedrooms
- Smeg cook top
- Microwave
- Bosch dishwasher
- Toshiba reverse cycle air conditioner in family room
- Ducted gas heating throughout
- Ceiling fans in master and one bedroom
- En-suite + main bathroom
- North facing private deck area
- Rheem 24 instant gas hot water system
- Double lock up garage
- Covered alfresco area
- Built in gas barbecue in backyard
- Two decks
- Established fruit trees (2 x peach trees, 2 x plum trees + 1 lemon tree)
Floor size: 145 sqm (approx.)
Block size: 705 sqm (approx.)
EER: 1
Rates: $1,871 (p/a)
Land tax: $5,168 (p/a)
Inspect
Contact agent


