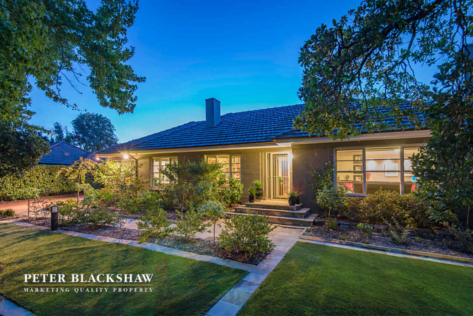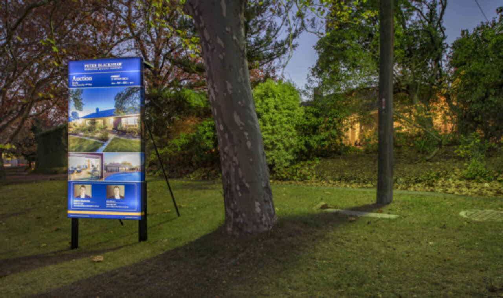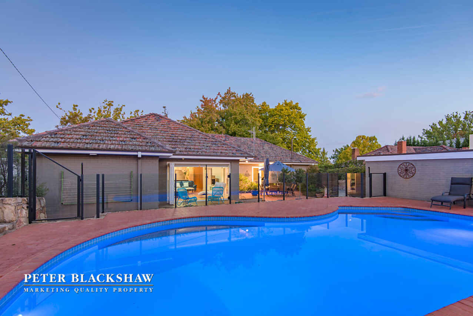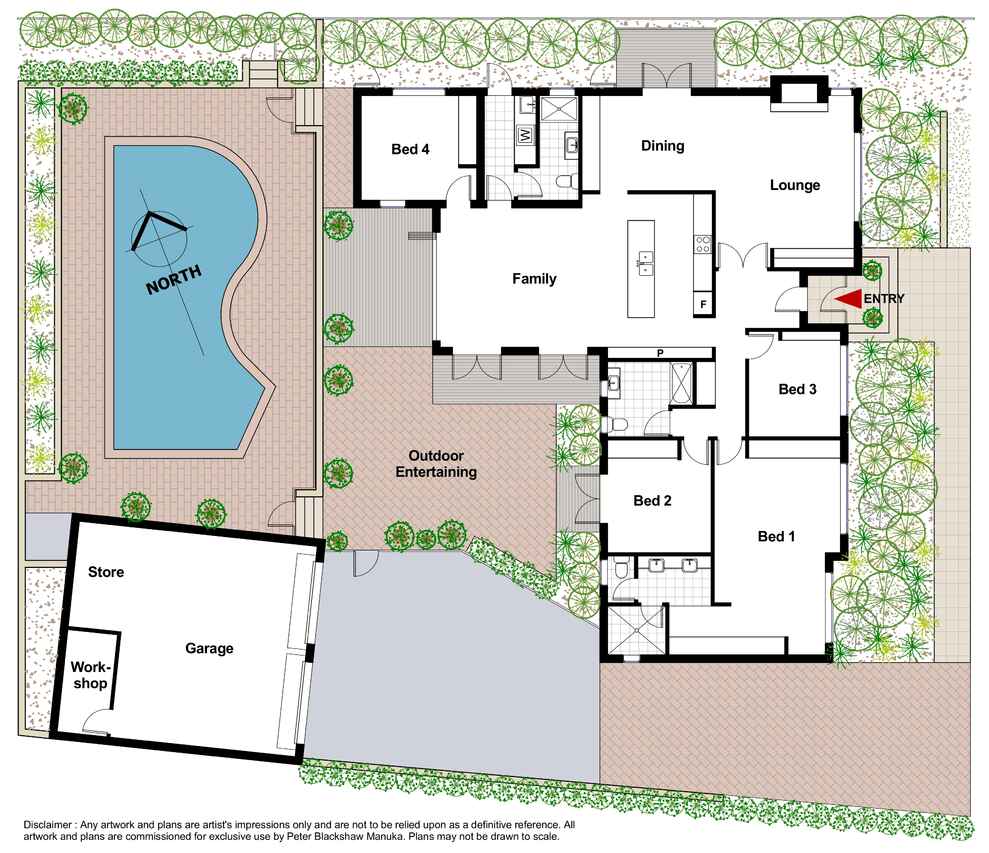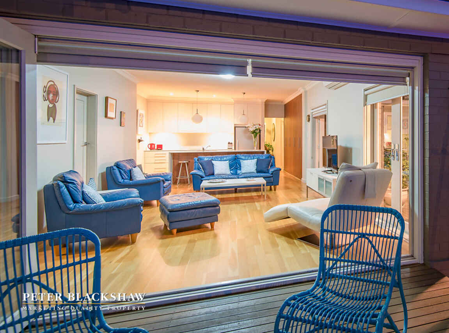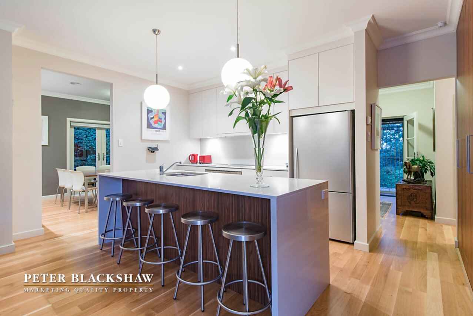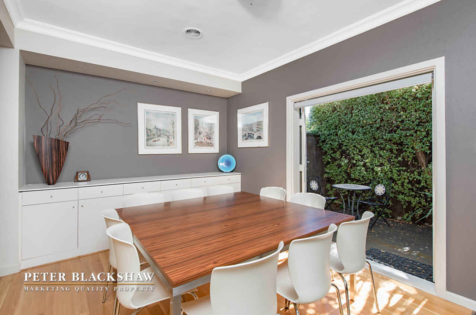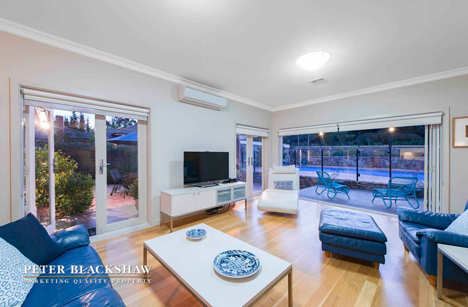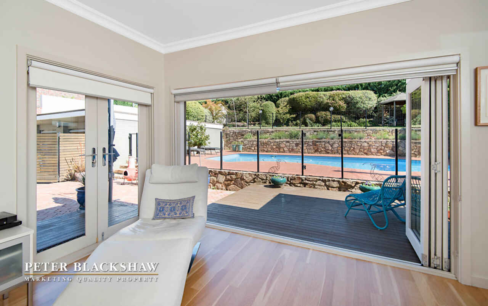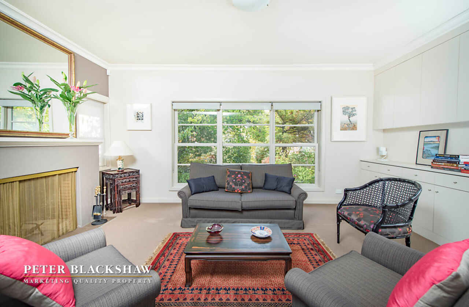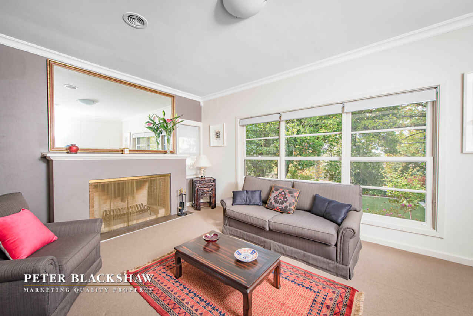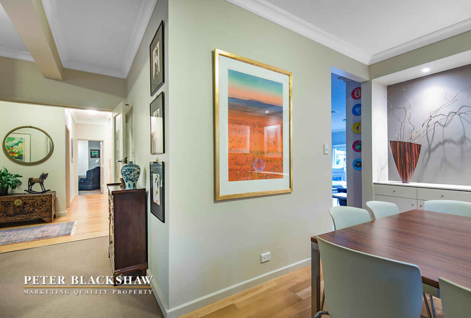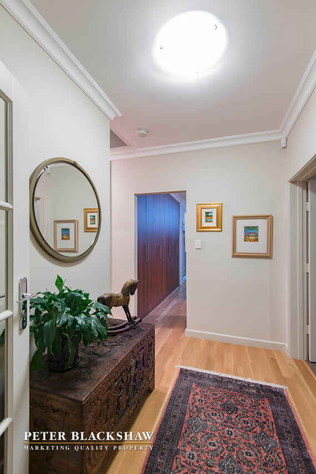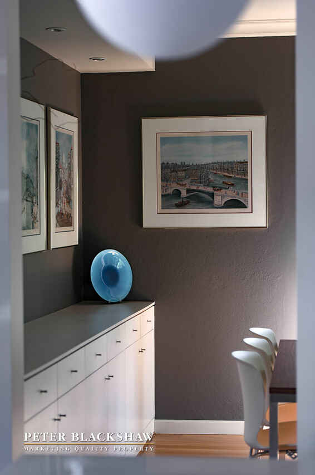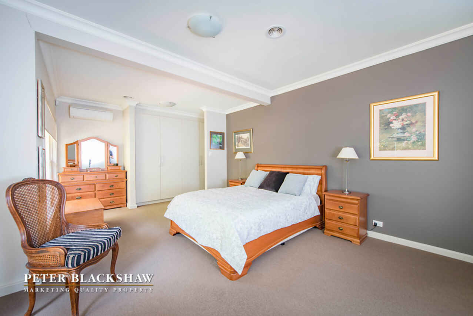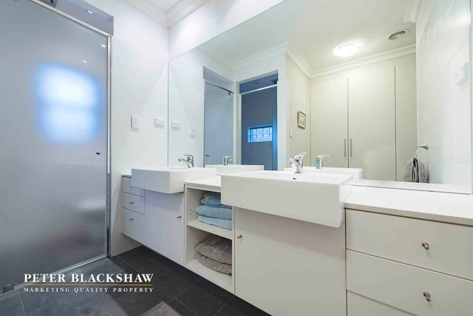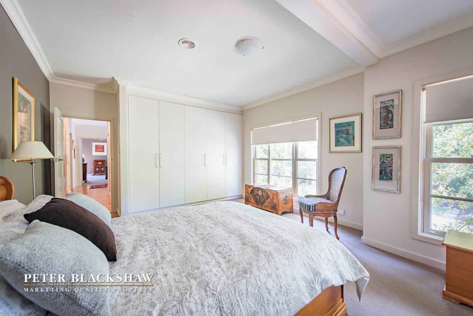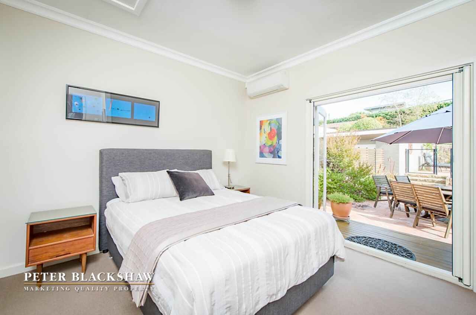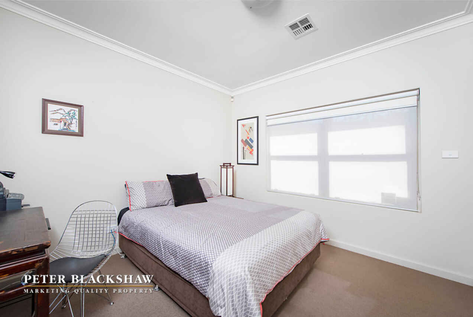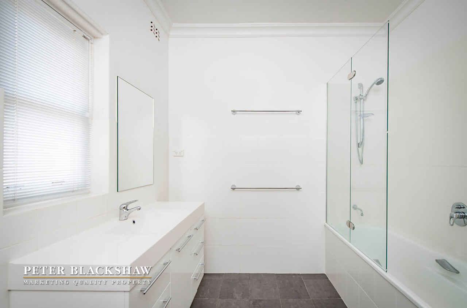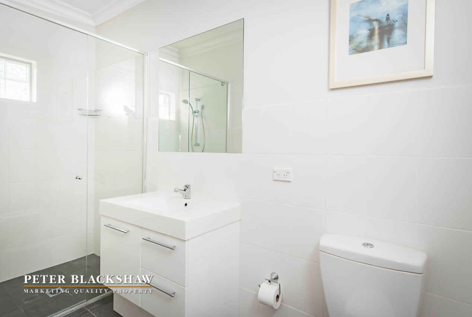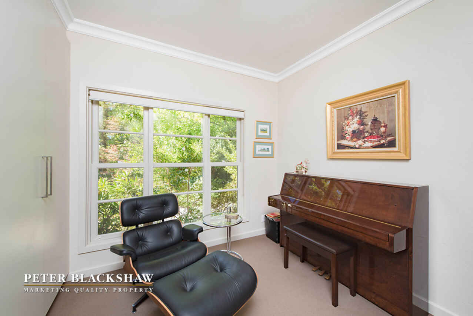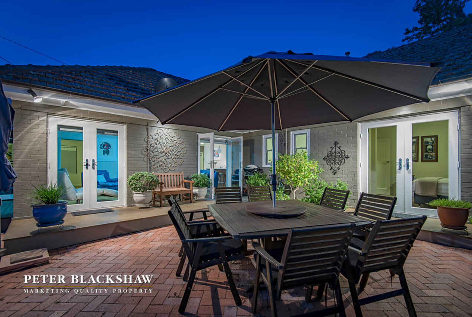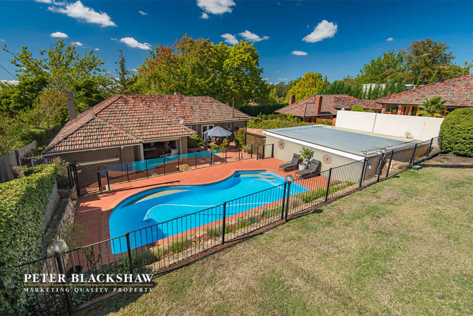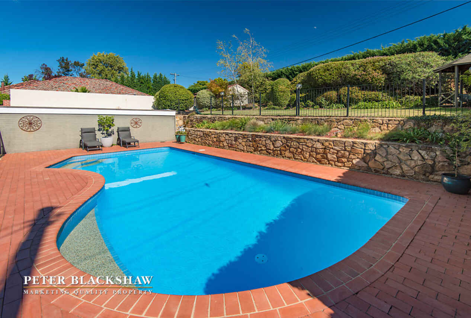Character and class
Sold
Location
Lot 8/32 Arthur Circle
Forrest ACT 2603
Details
4
3
2
EER: 0
House
Auction Saturday, 14 May 10:00 AM On-Site
Land area: | 1351 sqm (approx) |
Building size: | 210 sqm (approx) |
A gorgeous family home seamlessly blending the legacy of late 1930’s architecture with sophistication of contemporary design and functionality. Set on a prized elevated land holding of 1351m2 in a dress circle location, mature landscaped gardens afford absolute seclusion and privacy. Substantially renovated in 2006, the large formal lounge features an original open fire which flows through to the dining setting. Superb custom kitchen with substantial storage and expansive stone benches with integrated European appliances. The extensive master suite has been considered to offer seclusion without compromise, with excellent built in wardrobe storage and full size ensuite. A sun drenched open plan family room flows effortlessly through bi-fold doors to idyllic outdoor entertaining spaces, highlighted by the recently refurbished in ground pool. Separate lawns to the rear of the block are both practical and attractive. Excellent off street parking plus oversized double garage. Positioned just metres from Manuka Village this exceptional offering is the embodiment of the Inner South lifestyle.
Superb family residence in coveted Forrest location
Original built 1939, substantially extended and renovated since
Elevated 1351m2 land holding with filtered inner south views from rear of block
Beautifully maintained and presented throughout
Formal lounge and dining, open plan family room
Contemporary chef’s kitchen with induction cooking
Four generous bedrooms including substantial master
Modern bathroom, 2 ensuites and built in separate laundry
Private alfresco entertaining areas
Refurbished in ground concrete salt water pool with solar heating
Secure rear lawns with separate gazebo
Ducted gas heating, 3 RC/AC split systems
Instant gas hot water, ample storage throughout
210m2 floor plan, additional 63m2 of garaging and workshop space (sizes apx)
Ample off street parking
Close proximity to:
Manuka Village
Canberra Grammar School
Telopea Park School
Manuka Oval
Parliamentary Triangle
Collins Park
Read MoreSuperb family residence in coveted Forrest location
Original built 1939, substantially extended and renovated since
Elevated 1351m2 land holding with filtered inner south views from rear of block
Beautifully maintained and presented throughout
Formal lounge and dining, open plan family room
Contemporary chef’s kitchen with induction cooking
Four generous bedrooms including substantial master
Modern bathroom, 2 ensuites and built in separate laundry
Private alfresco entertaining areas
Refurbished in ground concrete salt water pool with solar heating
Secure rear lawns with separate gazebo
Ducted gas heating, 3 RC/AC split systems
Instant gas hot water, ample storage throughout
210m2 floor plan, additional 63m2 of garaging and workshop space (sizes apx)
Ample off street parking
Close proximity to:
Manuka Village
Canberra Grammar School
Telopea Park School
Manuka Oval
Parliamentary Triangle
Collins Park
Inspect
Contact agent
Listing agents
A gorgeous family home seamlessly blending the legacy of late 1930’s architecture with sophistication of contemporary design and functionality. Set on a prized elevated land holding of 1351m2 in a dress circle location, mature landscaped gardens afford absolute seclusion and privacy. Substantially renovated in 2006, the large formal lounge features an original open fire which flows through to the dining setting. Superb custom kitchen with substantial storage and expansive stone benches with integrated European appliances. The extensive master suite has been considered to offer seclusion without compromise, with excellent built in wardrobe storage and full size ensuite. A sun drenched open plan family room flows effortlessly through bi-fold doors to idyllic outdoor entertaining spaces, highlighted by the recently refurbished in ground pool. Separate lawns to the rear of the block are both practical and attractive. Excellent off street parking plus oversized double garage. Positioned just metres from Manuka Village this exceptional offering is the embodiment of the Inner South lifestyle.
Superb family residence in coveted Forrest location
Original built 1939, substantially extended and renovated since
Elevated 1351m2 land holding with filtered inner south views from rear of block
Beautifully maintained and presented throughout
Formal lounge and dining, open plan family room
Contemporary chef’s kitchen with induction cooking
Four generous bedrooms including substantial master
Modern bathroom, 2 ensuites and built in separate laundry
Private alfresco entertaining areas
Refurbished in ground concrete salt water pool with solar heating
Secure rear lawns with separate gazebo
Ducted gas heating, 3 RC/AC split systems
Instant gas hot water, ample storage throughout
210m2 floor plan, additional 63m2 of garaging and workshop space (sizes apx)
Ample off street parking
Close proximity to:
Manuka Village
Canberra Grammar School
Telopea Park School
Manuka Oval
Parliamentary Triangle
Collins Park
Read MoreSuperb family residence in coveted Forrest location
Original built 1939, substantially extended and renovated since
Elevated 1351m2 land holding with filtered inner south views from rear of block
Beautifully maintained and presented throughout
Formal lounge and dining, open plan family room
Contemporary chef’s kitchen with induction cooking
Four generous bedrooms including substantial master
Modern bathroom, 2 ensuites and built in separate laundry
Private alfresco entertaining areas
Refurbished in ground concrete salt water pool with solar heating
Secure rear lawns with separate gazebo
Ducted gas heating, 3 RC/AC split systems
Instant gas hot water, ample storage throughout
210m2 floor plan, additional 63m2 of garaging and workshop space (sizes apx)
Ample off street parking
Close proximity to:
Manuka Village
Canberra Grammar School
Telopea Park School
Manuka Oval
Parliamentary Triangle
Collins Park
Location
Lot 8/32 Arthur Circle
Forrest ACT 2603
Details
4
3
2
EER: 0
House
Auction Saturday, 14 May 10:00 AM On-Site
Land area: | 1351 sqm (approx) |
Building size: | 210 sqm (approx) |
A gorgeous family home seamlessly blending the legacy of late 1930’s architecture with sophistication of contemporary design and functionality. Set on a prized elevated land holding of 1351m2 in a dress circle location, mature landscaped gardens afford absolute seclusion and privacy. Substantially renovated in 2006, the large formal lounge features an original open fire which flows through to the dining setting. Superb custom kitchen with substantial storage and expansive stone benches with integrated European appliances. The extensive master suite has been considered to offer seclusion without compromise, with excellent built in wardrobe storage and full size ensuite. A sun drenched open plan family room flows effortlessly through bi-fold doors to idyllic outdoor entertaining spaces, highlighted by the recently refurbished in ground pool. Separate lawns to the rear of the block are both practical and attractive. Excellent off street parking plus oversized double garage. Positioned just metres from Manuka Village this exceptional offering is the embodiment of the Inner South lifestyle.
Superb family residence in coveted Forrest location
Original built 1939, substantially extended and renovated since
Elevated 1351m2 land holding with filtered inner south views from rear of block
Beautifully maintained and presented throughout
Formal lounge and dining, open plan family room
Contemporary chef’s kitchen with induction cooking
Four generous bedrooms including substantial master
Modern bathroom, 2 ensuites and built in separate laundry
Private alfresco entertaining areas
Refurbished in ground concrete salt water pool with solar heating
Secure rear lawns with separate gazebo
Ducted gas heating, 3 RC/AC split systems
Instant gas hot water, ample storage throughout
210m2 floor plan, additional 63m2 of garaging and workshop space (sizes apx)
Ample off street parking
Close proximity to:
Manuka Village
Canberra Grammar School
Telopea Park School
Manuka Oval
Parliamentary Triangle
Collins Park
Read MoreSuperb family residence in coveted Forrest location
Original built 1939, substantially extended and renovated since
Elevated 1351m2 land holding with filtered inner south views from rear of block
Beautifully maintained and presented throughout
Formal lounge and dining, open plan family room
Contemporary chef’s kitchen with induction cooking
Four generous bedrooms including substantial master
Modern bathroom, 2 ensuites and built in separate laundry
Private alfresco entertaining areas
Refurbished in ground concrete salt water pool with solar heating
Secure rear lawns with separate gazebo
Ducted gas heating, 3 RC/AC split systems
Instant gas hot water, ample storage throughout
210m2 floor plan, additional 63m2 of garaging and workshop space (sizes apx)
Ample off street parking
Close proximity to:
Manuka Village
Canberra Grammar School
Telopea Park School
Manuka Oval
Parliamentary Triangle
Collins Park
Inspect
Contact agent


