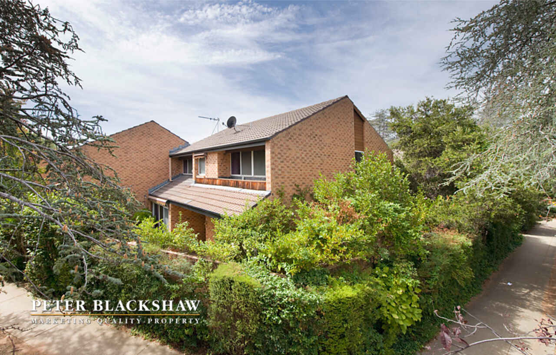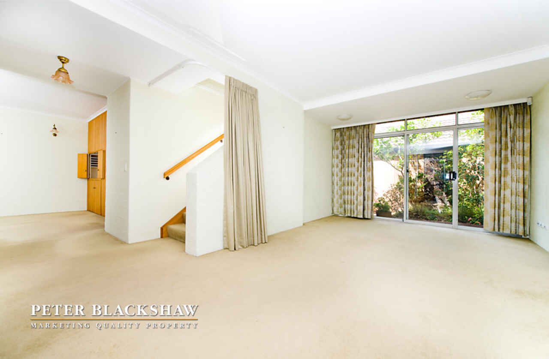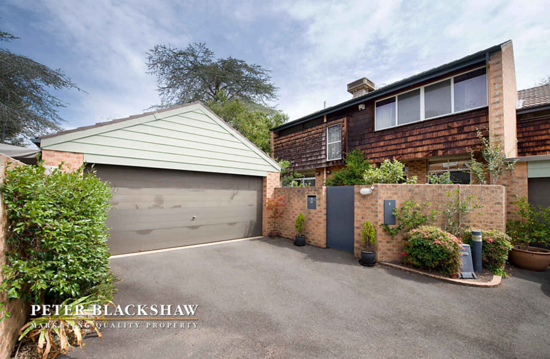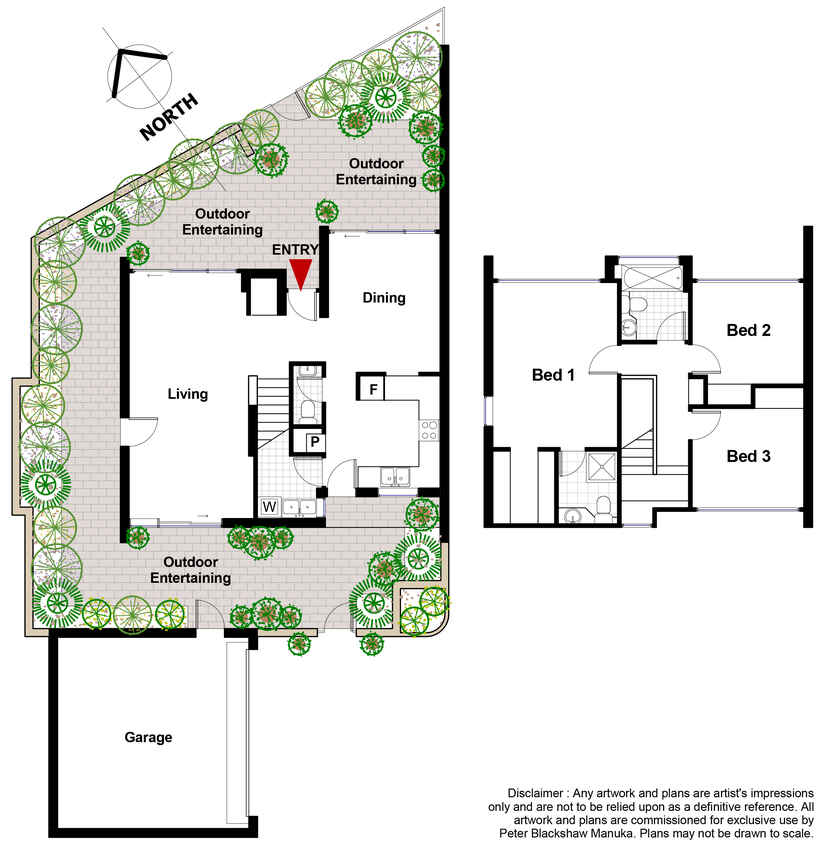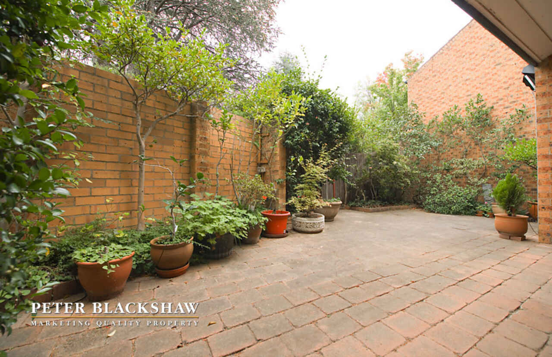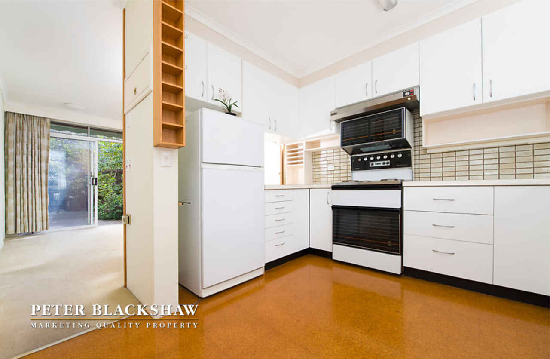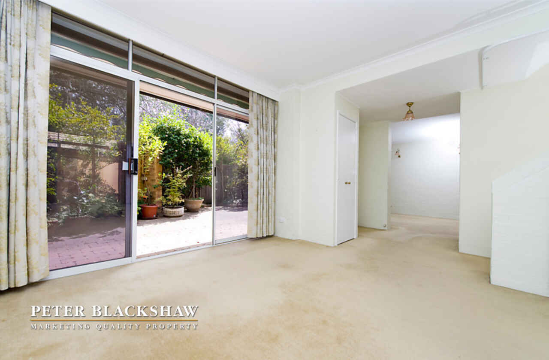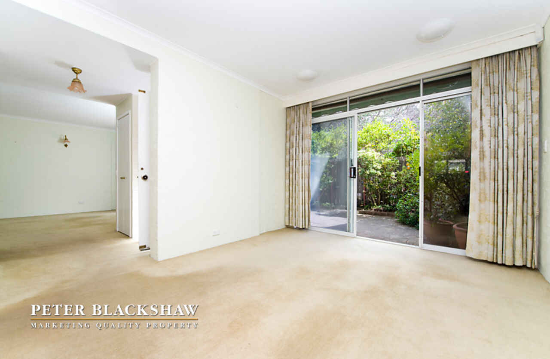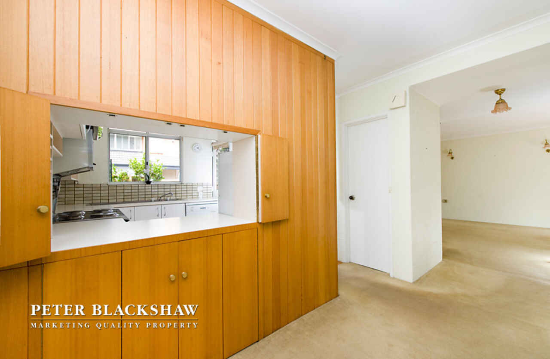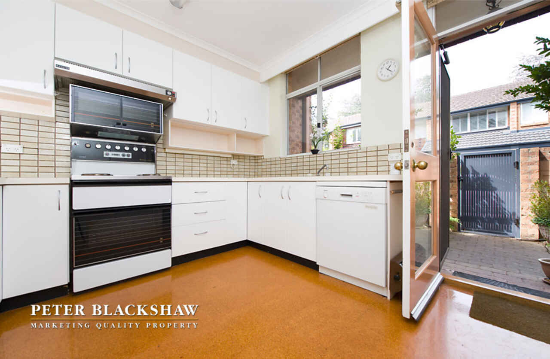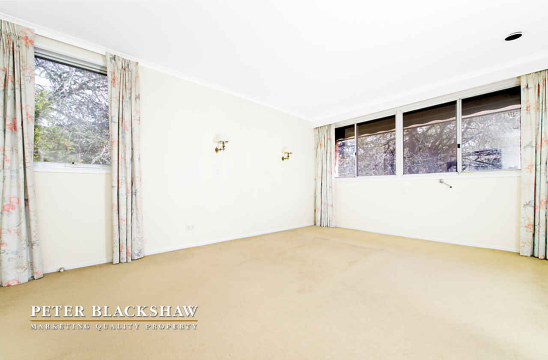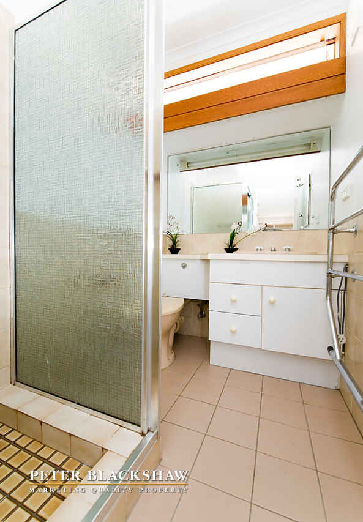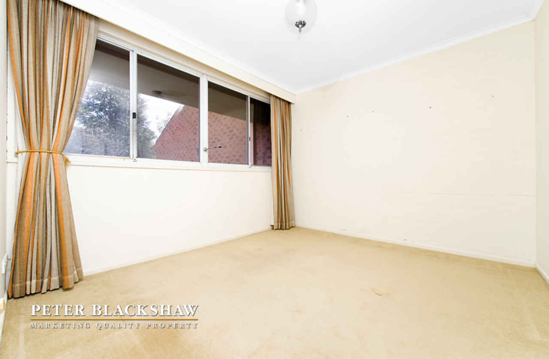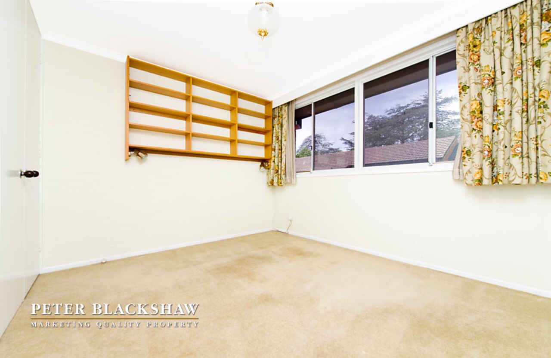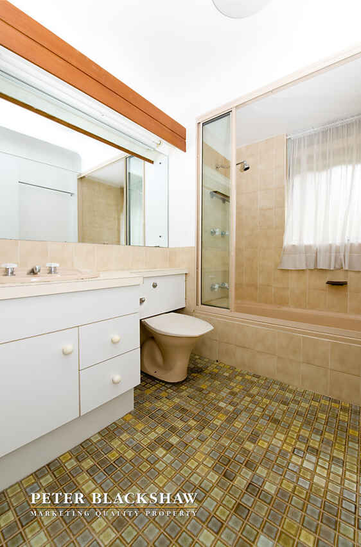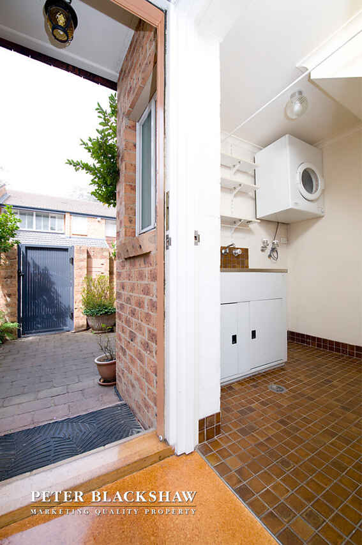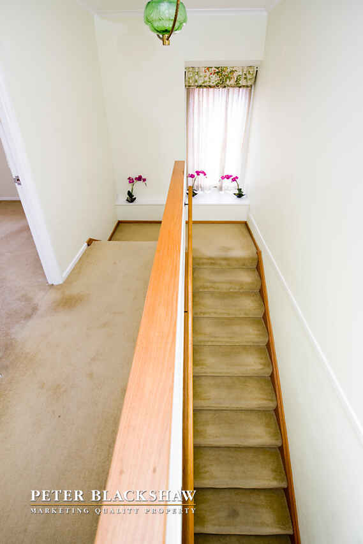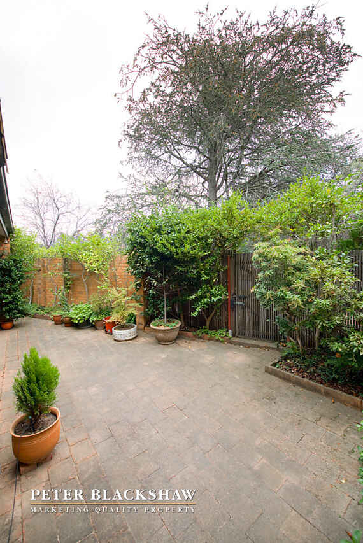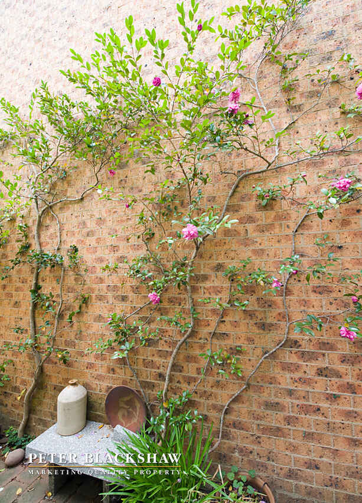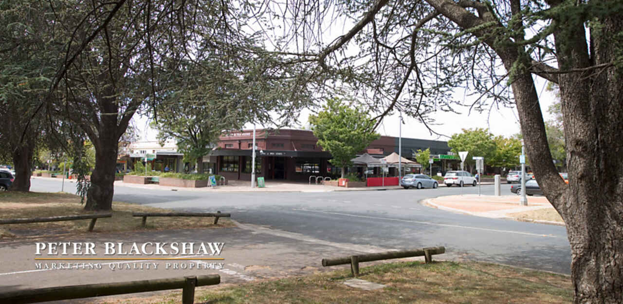Prized location, Prime opportunity
Sold
Location
Lot 8/4/23 Giles Street
Kingston ACT 2604
Details
3
2
2
EER: 1
Townhouse
Auction Saturday, 18 Apr 12:00 PM On-Site
Building size: | 126 sqm (approx) |
With a thoughtfully designed 126m2 floor plan and free flowing interiors, this superb 3 bedroom townhouse is arguably the best positioned within the peaceful boutique block of just 7 townhouses. Sheltered from Giles Street, the two-storey home boasts a pleasant leafy outlook overlooking the beautiful tree-lined Currie Crescent.
The wonderfully versatile floor plan offers a choice of well-presented living areas which flow outside to a private rear courtyard - ideal for the entertainer. The home is set amidst established easy-care gardens offering an assortment of colours, shapes and scents for a truly sensory experience. Completing the lower level is the functional kitchen filled with natural light, full size laundry and guest powder room.
Bedroom accommodation is segregated on the upper floor and comprises a large master bedroom suite with garden outlook, walk-in robe and ensuite bathroom. The two remaining bedrooms each offer built-in robes and are complimented by the main bathroom.
The home comes abundant with creature comforts including underfloor heating to dining and lounge rooms, evaporative cooling, security system with Chubb, Foxtel, separate laundry and free-standing two-car garage with automatic roller door.
Segregated over two spacious levels this home is perfect for those who value light, space and privacy. The exceptionally convenient offering provides a care free lifestyle in the heart of Kingston allowing easy access to an array of premium amenities including restaurants and bars, local schools, the popular Kingston Foreshore, Lake Burley Griffin and Telopea Park with the CBD just a short drive away.
3 bedroom townhouse set within a small boutique complex of 7
Virtually free-standing with only a small common wall
Established easy-care gardens with automatic in-ground sprinkler system
Beautiful outside entertainment area
Large lounge and dining room
Generous master bedroom with leafy outlook, walk-in robe and ensuite
Remaining two bedrooms with built-in robes
126m2 total living (approx.)
Main bathroom plus additional ground-floor WC
Separate laundry
Free-standing two-car garage with automatic roller door
Installed security system with Chubb
Movement security lights and window locks installed
Foxtel connected
Underfloor heating in dining and lounge rooms
Evaporative cooling with extra fan
West-facing windows protected with roller blinds
Insulated wine cupboard for 300+ bottles in garage
Close proximity to:
Kingston shopping precinct
Manuka Village
Parliamentary Triangle
Kingston Foreshore
Lake Burley Griffin
Telopea Park
Body corporate fees: $472.50 per quarter (approx.)
Rates: $1,975.57 per annum (approx.)
Read MoreThe wonderfully versatile floor plan offers a choice of well-presented living areas which flow outside to a private rear courtyard - ideal for the entertainer. The home is set amidst established easy-care gardens offering an assortment of colours, shapes and scents for a truly sensory experience. Completing the lower level is the functional kitchen filled with natural light, full size laundry and guest powder room.
Bedroom accommodation is segregated on the upper floor and comprises a large master bedroom suite with garden outlook, walk-in robe and ensuite bathroom. The two remaining bedrooms each offer built-in robes and are complimented by the main bathroom.
The home comes abundant with creature comforts including underfloor heating to dining and lounge rooms, evaporative cooling, security system with Chubb, Foxtel, separate laundry and free-standing two-car garage with automatic roller door.
Segregated over two spacious levels this home is perfect for those who value light, space and privacy. The exceptionally convenient offering provides a care free lifestyle in the heart of Kingston allowing easy access to an array of premium amenities including restaurants and bars, local schools, the popular Kingston Foreshore, Lake Burley Griffin and Telopea Park with the CBD just a short drive away.
3 bedroom townhouse set within a small boutique complex of 7
Virtually free-standing with only a small common wall
Established easy-care gardens with automatic in-ground sprinkler system
Beautiful outside entertainment area
Large lounge and dining room
Generous master bedroom with leafy outlook, walk-in robe and ensuite
Remaining two bedrooms with built-in robes
126m2 total living (approx.)
Main bathroom plus additional ground-floor WC
Separate laundry
Free-standing two-car garage with automatic roller door
Installed security system with Chubb
Movement security lights and window locks installed
Foxtel connected
Underfloor heating in dining and lounge rooms
Evaporative cooling with extra fan
West-facing windows protected with roller blinds
Insulated wine cupboard for 300+ bottles in garage
Close proximity to:
Kingston shopping precinct
Manuka Village
Parliamentary Triangle
Kingston Foreshore
Lake Burley Griffin
Telopea Park
Body corporate fees: $472.50 per quarter (approx.)
Rates: $1,975.57 per annum (approx.)
Inspect
Contact agent
Listing agents
With a thoughtfully designed 126m2 floor plan and free flowing interiors, this superb 3 bedroom townhouse is arguably the best positioned within the peaceful boutique block of just 7 townhouses. Sheltered from Giles Street, the two-storey home boasts a pleasant leafy outlook overlooking the beautiful tree-lined Currie Crescent.
The wonderfully versatile floor plan offers a choice of well-presented living areas which flow outside to a private rear courtyard - ideal for the entertainer. The home is set amidst established easy-care gardens offering an assortment of colours, shapes and scents for a truly sensory experience. Completing the lower level is the functional kitchen filled with natural light, full size laundry and guest powder room.
Bedroom accommodation is segregated on the upper floor and comprises a large master bedroom suite with garden outlook, walk-in robe and ensuite bathroom. The two remaining bedrooms each offer built-in robes and are complimented by the main bathroom.
The home comes abundant with creature comforts including underfloor heating to dining and lounge rooms, evaporative cooling, security system with Chubb, Foxtel, separate laundry and free-standing two-car garage with automatic roller door.
Segregated over two spacious levels this home is perfect for those who value light, space and privacy. The exceptionally convenient offering provides a care free lifestyle in the heart of Kingston allowing easy access to an array of premium amenities including restaurants and bars, local schools, the popular Kingston Foreshore, Lake Burley Griffin and Telopea Park with the CBD just a short drive away.
3 bedroom townhouse set within a small boutique complex of 7
Virtually free-standing with only a small common wall
Established easy-care gardens with automatic in-ground sprinkler system
Beautiful outside entertainment area
Large lounge and dining room
Generous master bedroom with leafy outlook, walk-in robe and ensuite
Remaining two bedrooms with built-in robes
126m2 total living (approx.)
Main bathroom plus additional ground-floor WC
Separate laundry
Free-standing two-car garage with automatic roller door
Installed security system with Chubb
Movement security lights and window locks installed
Foxtel connected
Underfloor heating in dining and lounge rooms
Evaporative cooling with extra fan
West-facing windows protected with roller blinds
Insulated wine cupboard for 300+ bottles in garage
Close proximity to:
Kingston shopping precinct
Manuka Village
Parliamentary Triangle
Kingston Foreshore
Lake Burley Griffin
Telopea Park
Body corporate fees: $472.50 per quarter (approx.)
Rates: $1,975.57 per annum (approx.)
Read MoreThe wonderfully versatile floor plan offers a choice of well-presented living areas which flow outside to a private rear courtyard - ideal for the entertainer. The home is set amidst established easy-care gardens offering an assortment of colours, shapes and scents for a truly sensory experience. Completing the lower level is the functional kitchen filled with natural light, full size laundry and guest powder room.
Bedroom accommodation is segregated on the upper floor and comprises a large master bedroom suite with garden outlook, walk-in robe and ensuite bathroom. The two remaining bedrooms each offer built-in robes and are complimented by the main bathroom.
The home comes abundant with creature comforts including underfloor heating to dining and lounge rooms, evaporative cooling, security system with Chubb, Foxtel, separate laundry and free-standing two-car garage with automatic roller door.
Segregated over two spacious levels this home is perfect for those who value light, space and privacy. The exceptionally convenient offering provides a care free lifestyle in the heart of Kingston allowing easy access to an array of premium amenities including restaurants and bars, local schools, the popular Kingston Foreshore, Lake Burley Griffin and Telopea Park with the CBD just a short drive away.
3 bedroom townhouse set within a small boutique complex of 7
Virtually free-standing with only a small common wall
Established easy-care gardens with automatic in-ground sprinkler system
Beautiful outside entertainment area
Large lounge and dining room
Generous master bedroom with leafy outlook, walk-in robe and ensuite
Remaining two bedrooms with built-in robes
126m2 total living (approx.)
Main bathroom plus additional ground-floor WC
Separate laundry
Free-standing two-car garage with automatic roller door
Installed security system with Chubb
Movement security lights and window locks installed
Foxtel connected
Underfloor heating in dining and lounge rooms
Evaporative cooling with extra fan
West-facing windows protected with roller blinds
Insulated wine cupboard for 300+ bottles in garage
Close proximity to:
Kingston shopping precinct
Manuka Village
Parliamentary Triangle
Kingston Foreshore
Lake Burley Griffin
Telopea Park
Body corporate fees: $472.50 per quarter (approx.)
Rates: $1,975.57 per annum (approx.)
Location
Lot 8/4/23 Giles Street
Kingston ACT 2604
Details
3
2
2
EER: 1
Townhouse
Auction Saturday, 18 Apr 12:00 PM On-Site
Building size: | 126 sqm (approx) |
With a thoughtfully designed 126m2 floor plan and free flowing interiors, this superb 3 bedroom townhouse is arguably the best positioned within the peaceful boutique block of just 7 townhouses. Sheltered from Giles Street, the two-storey home boasts a pleasant leafy outlook overlooking the beautiful tree-lined Currie Crescent.
The wonderfully versatile floor plan offers a choice of well-presented living areas which flow outside to a private rear courtyard - ideal for the entertainer. The home is set amidst established easy-care gardens offering an assortment of colours, shapes and scents for a truly sensory experience. Completing the lower level is the functional kitchen filled with natural light, full size laundry and guest powder room.
Bedroom accommodation is segregated on the upper floor and comprises a large master bedroom suite with garden outlook, walk-in robe and ensuite bathroom. The two remaining bedrooms each offer built-in robes and are complimented by the main bathroom.
The home comes abundant with creature comforts including underfloor heating to dining and lounge rooms, evaporative cooling, security system with Chubb, Foxtel, separate laundry and free-standing two-car garage with automatic roller door.
Segregated over two spacious levels this home is perfect for those who value light, space and privacy. The exceptionally convenient offering provides a care free lifestyle in the heart of Kingston allowing easy access to an array of premium amenities including restaurants and bars, local schools, the popular Kingston Foreshore, Lake Burley Griffin and Telopea Park with the CBD just a short drive away.
3 bedroom townhouse set within a small boutique complex of 7
Virtually free-standing with only a small common wall
Established easy-care gardens with automatic in-ground sprinkler system
Beautiful outside entertainment area
Large lounge and dining room
Generous master bedroom with leafy outlook, walk-in robe and ensuite
Remaining two bedrooms with built-in robes
126m2 total living (approx.)
Main bathroom plus additional ground-floor WC
Separate laundry
Free-standing two-car garage with automatic roller door
Installed security system with Chubb
Movement security lights and window locks installed
Foxtel connected
Underfloor heating in dining and lounge rooms
Evaporative cooling with extra fan
West-facing windows protected with roller blinds
Insulated wine cupboard for 300+ bottles in garage
Close proximity to:
Kingston shopping precinct
Manuka Village
Parliamentary Triangle
Kingston Foreshore
Lake Burley Griffin
Telopea Park
Body corporate fees: $472.50 per quarter (approx.)
Rates: $1,975.57 per annum (approx.)
Read MoreThe wonderfully versatile floor plan offers a choice of well-presented living areas which flow outside to a private rear courtyard - ideal for the entertainer. The home is set amidst established easy-care gardens offering an assortment of colours, shapes and scents for a truly sensory experience. Completing the lower level is the functional kitchen filled with natural light, full size laundry and guest powder room.
Bedroom accommodation is segregated on the upper floor and comprises a large master bedroom suite with garden outlook, walk-in robe and ensuite bathroom. The two remaining bedrooms each offer built-in robes and are complimented by the main bathroom.
The home comes abundant with creature comforts including underfloor heating to dining and lounge rooms, evaporative cooling, security system with Chubb, Foxtel, separate laundry and free-standing two-car garage with automatic roller door.
Segregated over two spacious levels this home is perfect for those who value light, space and privacy. The exceptionally convenient offering provides a care free lifestyle in the heart of Kingston allowing easy access to an array of premium amenities including restaurants and bars, local schools, the popular Kingston Foreshore, Lake Burley Griffin and Telopea Park with the CBD just a short drive away.
3 bedroom townhouse set within a small boutique complex of 7
Virtually free-standing with only a small common wall
Established easy-care gardens with automatic in-ground sprinkler system
Beautiful outside entertainment area
Large lounge and dining room
Generous master bedroom with leafy outlook, walk-in robe and ensuite
Remaining two bedrooms with built-in robes
126m2 total living (approx.)
Main bathroom plus additional ground-floor WC
Separate laundry
Free-standing two-car garage with automatic roller door
Installed security system with Chubb
Movement security lights and window locks installed
Foxtel connected
Underfloor heating in dining and lounge rooms
Evaporative cooling with extra fan
West-facing windows protected with roller blinds
Insulated wine cupboard for 300+ bottles in garage
Close proximity to:
Kingston shopping precinct
Manuka Village
Parliamentary Triangle
Kingston Foreshore
Lake Burley Griffin
Telopea Park
Body corporate fees: $472.50 per quarter (approx.)
Rates: $1,975.57 per annum (approx.)
Inspect
Contact agent


