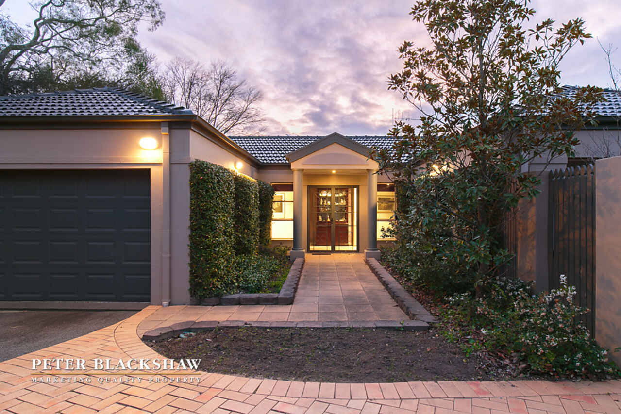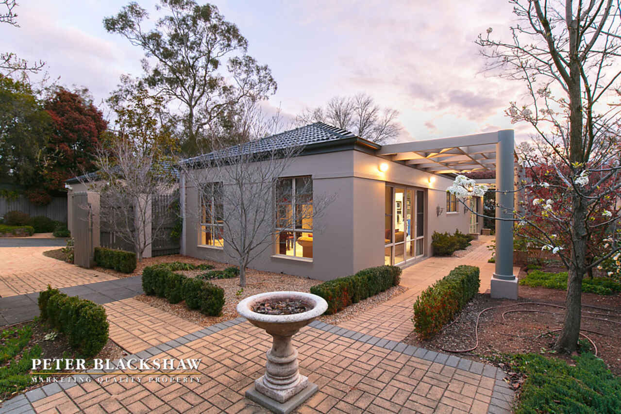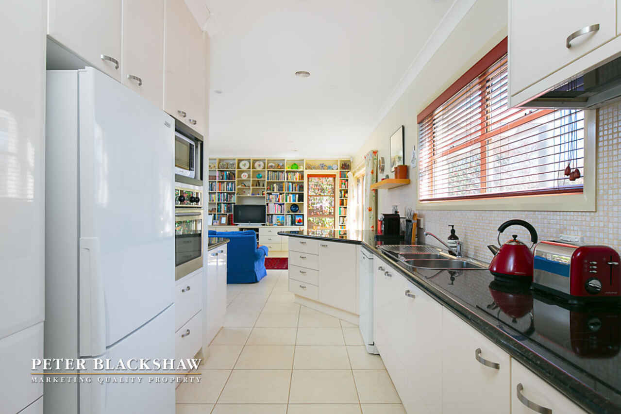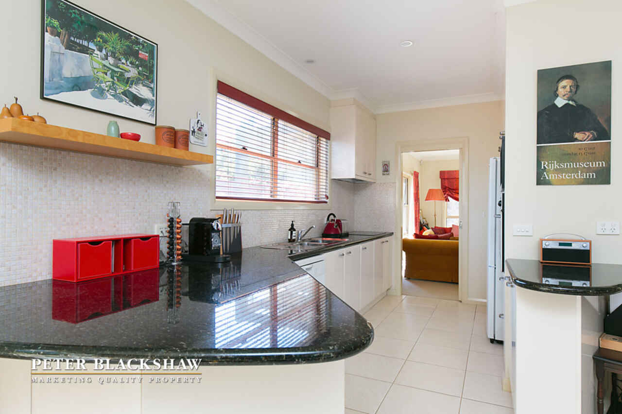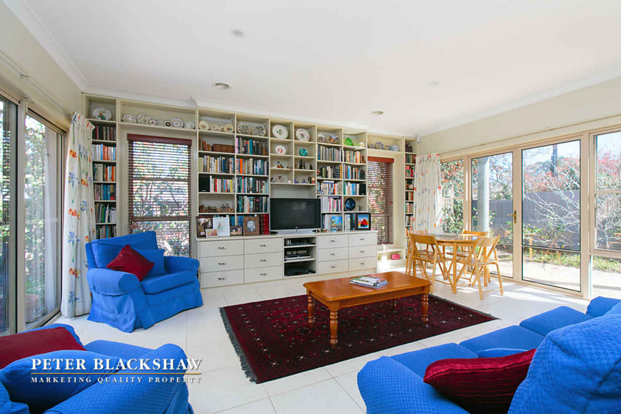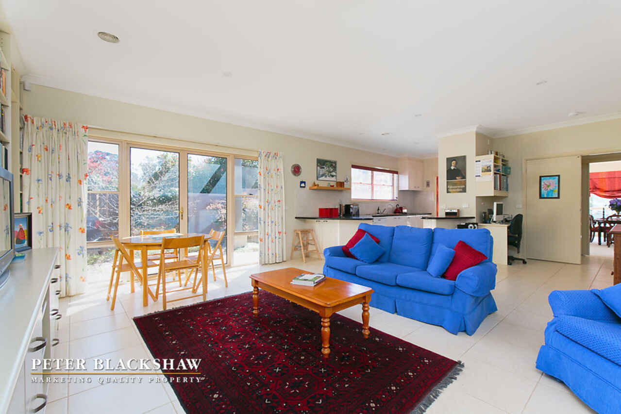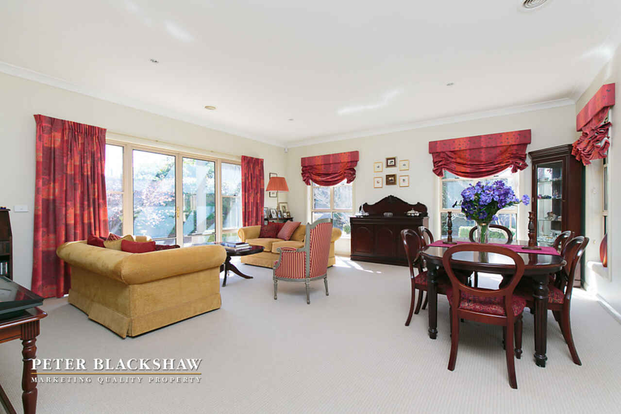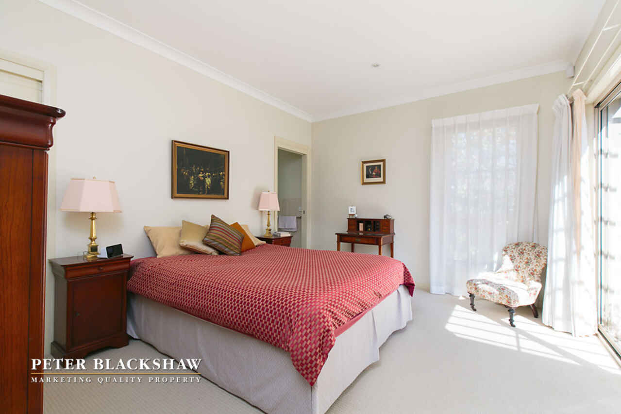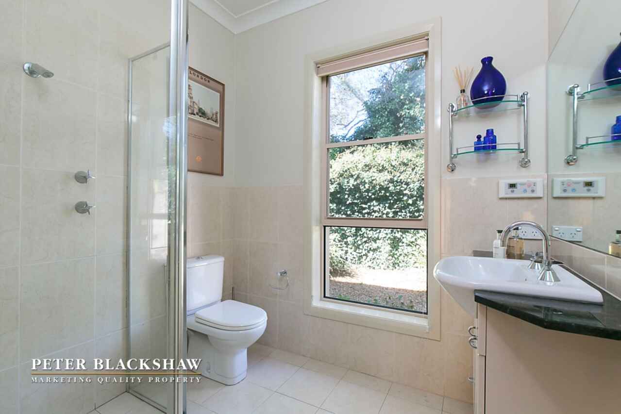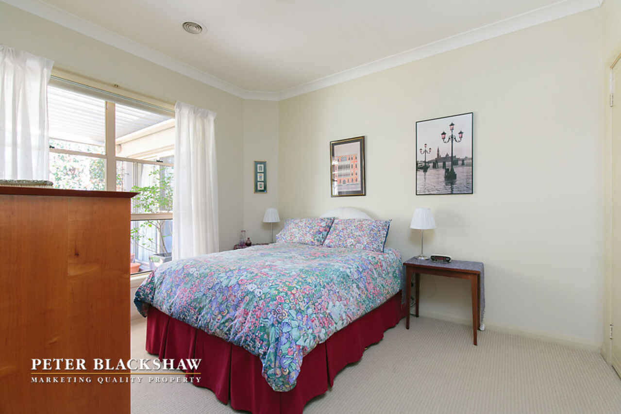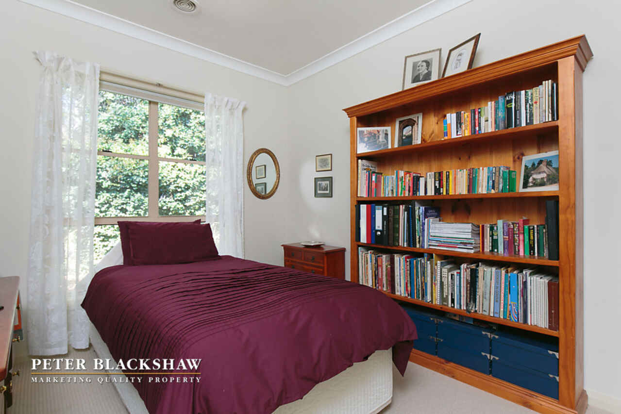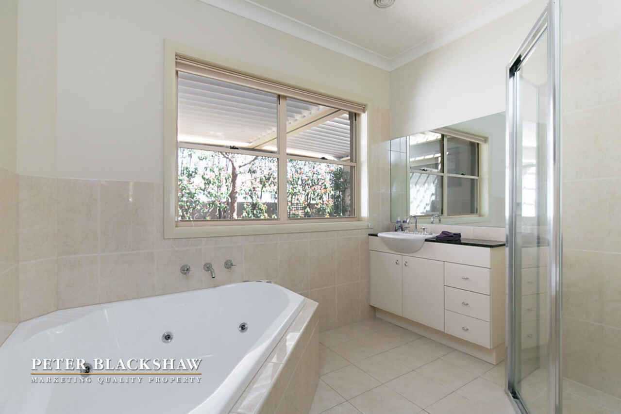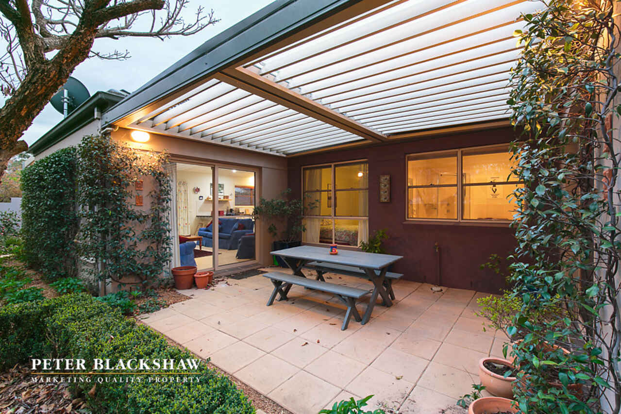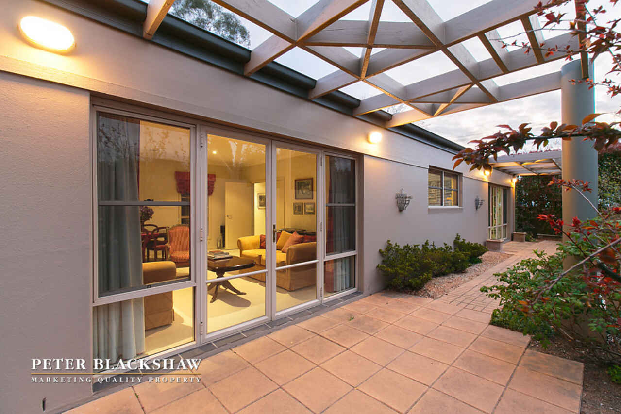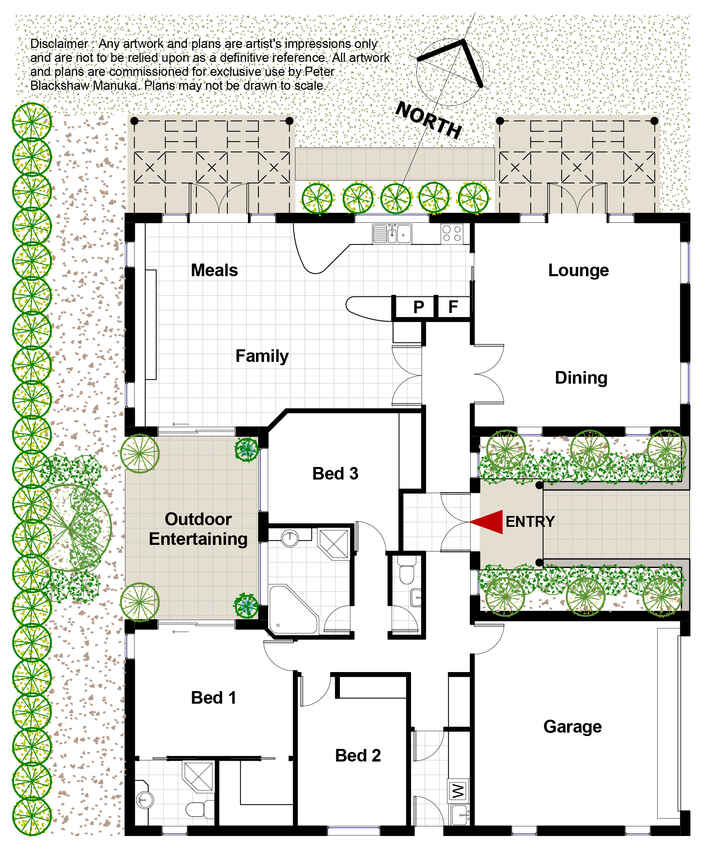Superbly Located, Freestanding Villa
Sold
Location
Lot 8/52A Captain Cook Crescent
Griffith ACT 2603
Details
3
2
2
EER: 4
House
Auction Saturday, 17 Oct 11:00 AM On-Site
Located in the sought-after suburb of Griffith, is this elegant single-level three bedroom ensuite home designed by the award winning architects Ring & Associates. Graced with approximately 217m2 of living space, superior finishes, abundant natural light and a private position away from the street, 52A Captain Cook Crescent is a great home that would suit an array of buyers.
A generous layout comprises an open-plan living and dining area, with courtyard, spacious separate formal room and the added benefit of a study nook. A well-equipped kitchen reveals ample bench space and storage, and integrates seamlessly with both living areas. The interior features tall windows to optimise natural light, quality tiles, Luxaflex Duette blinds, high ceilings and downlights throughout.
Segregated away from the living areas, is the master suite with walk-in robe, ensuite and courtyard access. The remaining bedrooms have built-in robes, quality carpet and access to an immaculate bathroom complete with spa bath.
Low maintenance landscaped gardens designed by Harris Hobbs, perfectly frame the property making the home very private. The courtyard, with automatic Vergola, is great for entertaining friends and family.
Additional highlights include; ducted heating and air conditioning, ducted vacuum system, security system and automatic double garage with internal access.
Located within walking distance to Manuka, Kingston and Griffith shopping centres with its trendy restaurants, cafes and bars.
<b>Other features include: </b>
- Single level, three bedroom ensuite home
- Generous 217m2 (approx.) of living space
- Open-plan living and dining area with separate formal room
- Sleek kitchen with Miele dishwasher
- Master suite with walk-in robe, ensuite and courtyard access
- Remaining bedrooms have built-in robes and carpet
- Neutral palette of colours throughout
- Ducted heating and air conditioning
- Ducted vacuum system
- Automatic double garage with internal access
- Security system
- Low maintenance, landscaped gardens
- Beautiful roses line the driveway and entry
- Close to popular Inner South Schools including Canberra Grammar School
Read MoreA generous layout comprises an open-plan living and dining area, with courtyard, spacious separate formal room and the added benefit of a study nook. A well-equipped kitchen reveals ample bench space and storage, and integrates seamlessly with both living areas. The interior features tall windows to optimise natural light, quality tiles, Luxaflex Duette blinds, high ceilings and downlights throughout.
Segregated away from the living areas, is the master suite with walk-in robe, ensuite and courtyard access. The remaining bedrooms have built-in robes, quality carpet and access to an immaculate bathroom complete with spa bath.
Low maintenance landscaped gardens designed by Harris Hobbs, perfectly frame the property making the home very private. The courtyard, with automatic Vergola, is great for entertaining friends and family.
Additional highlights include; ducted heating and air conditioning, ducted vacuum system, security system and automatic double garage with internal access.
Located within walking distance to Manuka, Kingston and Griffith shopping centres with its trendy restaurants, cafes and bars.
<b>Other features include: </b>
- Single level, three bedroom ensuite home
- Generous 217m2 (approx.) of living space
- Open-plan living and dining area with separate formal room
- Sleek kitchen with Miele dishwasher
- Master suite with walk-in robe, ensuite and courtyard access
- Remaining bedrooms have built-in robes and carpet
- Neutral palette of colours throughout
- Ducted heating and air conditioning
- Ducted vacuum system
- Automatic double garage with internal access
- Security system
- Low maintenance, landscaped gardens
- Beautiful roses line the driveway and entry
- Close to popular Inner South Schools including Canberra Grammar School
Inspect
Contact agent
Listing agent
Located in the sought-after suburb of Griffith, is this elegant single-level three bedroom ensuite home designed by the award winning architects Ring & Associates. Graced with approximately 217m2 of living space, superior finishes, abundant natural light and a private position away from the street, 52A Captain Cook Crescent is a great home that would suit an array of buyers.
A generous layout comprises an open-plan living and dining area, with courtyard, spacious separate formal room and the added benefit of a study nook. A well-equipped kitchen reveals ample bench space and storage, and integrates seamlessly with both living areas. The interior features tall windows to optimise natural light, quality tiles, Luxaflex Duette blinds, high ceilings and downlights throughout.
Segregated away from the living areas, is the master suite with walk-in robe, ensuite and courtyard access. The remaining bedrooms have built-in robes, quality carpet and access to an immaculate bathroom complete with spa bath.
Low maintenance landscaped gardens designed by Harris Hobbs, perfectly frame the property making the home very private. The courtyard, with automatic Vergola, is great for entertaining friends and family.
Additional highlights include; ducted heating and air conditioning, ducted vacuum system, security system and automatic double garage with internal access.
Located within walking distance to Manuka, Kingston and Griffith shopping centres with its trendy restaurants, cafes and bars.
<b>Other features include: </b>
- Single level, three bedroom ensuite home
- Generous 217m2 (approx.) of living space
- Open-plan living and dining area with separate formal room
- Sleek kitchen with Miele dishwasher
- Master suite with walk-in robe, ensuite and courtyard access
- Remaining bedrooms have built-in robes and carpet
- Neutral palette of colours throughout
- Ducted heating and air conditioning
- Ducted vacuum system
- Automatic double garage with internal access
- Security system
- Low maintenance, landscaped gardens
- Beautiful roses line the driveway and entry
- Close to popular Inner South Schools including Canberra Grammar School
Read MoreA generous layout comprises an open-plan living and dining area, with courtyard, spacious separate formal room and the added benefit of a study nook. A well-equipped kitchen reveals ample bench space and storage, and integrates seamlessly with both living areas. The interior features tall windows to optimise natural light, quality tiles, Luxaflex Duette blinds, high ceilings and downlights throughout.
Segregated away from the living areas, is the master suite with walk-in robe, ensuite and courtyard access. The remaining bedrooms have built-in robes, quality carpet and access to an immaculate bathroom complete with spa bath.
Low maintenance landscaped gardens designed by Harris Hobbs, perfectly frame the property making the home very private. The courtyard, with automatic Vergola, is great for entertaining friends and family.
Additional highlights include; ducted heating and air conditioning, ducted vacuum system, security system and automatic double garage with internal access.
Located within walking distance to Manuka, Kingston and Griffith shopping centres with its trendy restaurants, cafes and bars.
<b>Other features include: </b>
- Single level, three bedroom ensuite home
- Generous 217m2 (approx.) of living space
- Open-plan living and dining area with separate formal room
- Sleek kitchen with Miele dishwasher
- Master suite with walk-in robe, ensuite and courtyard access
- Remaining bedrooms have built-in robes and carpet
- Neutral palette of colours throughout
- Ducted heating and air conditioning
- Ducted vacuum system
- Automatic double garage with internal access
- Security system
- Low maintenance, landscaped gardens
- Beautiful roses line the driveway and entry
- Close to popular Inner South Schools including Canberra Grammar School
Location
Lot 8/52A Captain Cook Crescent
Griffith ACT 2603
Details
3
2
2
EER: 4
House
Auction Saturday, 17 Oct 11:00 AM On-Site
Located in the sought-after suburb of Griffith, is this elegant single-level three bedroom ensuite home designed by the award winning architects Ring & Associates. Graced with approximately 217m2 of living space, superior finishes, abundant natural light and a private position away from the street, 52A Captain Cook Crescent is a great home that would suit an array of buyers.
A generous layout comprises an open-plan living and dining area, with courtyard, spacious separate formal room and the added benefit of a study nook. A well-equipped kitchen reveals ample bench space and storage, and integrates seamlessly with both living areas. The interior features tall windows to optimise natural light, quality tiles, Luxaflex Duette blinds, high ceilings and downlights throughout.
Segregated away from the living areas, is the master suite with walk-in robe, ensuite and courtyard access. The remaining bedrooms have built-in robes, quality carpet and access to an immaculate bathroom complete with spa bath.
Low maintenance landscaped gardens designed by Harris Hobbs, perfectly frame the property making the home very private. The courtyard, with automatic Vergola, is great for entertaining friends and family.
Additional highlights include; ducted heating and air conditioning, ducted vacuum system, security system and automatic double garage with internal access.
Located within walking distance to Manuka, Kingston and Griffith shopping centres with its trendy restaurants, cafes and bars.
<b>Other features include: </b>
- Single level, three bedroom ensuite home
- Generous 217m2 (approx.) of living space
- Open-plan living and dining area with separate formal room
- Sleek kitchen with Miele dishwasher
- Master suite with walk-in robe, ensuite and courtyard access
- Remaining bedrooms have built-in robes and carpet
- Neutral palette of colours throughout
- Ducted heating and air conditioning
- Ducted vacuum system
- Automatic double garage with internal access
- Security system
- Low maintenance, landscaped gardens
- Beautiful roses line the driveway and entry
- Close to popular Inner South Schools including Canberra Grammar School
Read MoreA generous layout comprises an open-plan living and dining area, with courtyard, spacious separate formal room and the added benefit of a study nook. A well-equipped kitchen reveals ample bench space and storage, and integrates seamlessly with both living areas. The interior features tall windows to optimise natural light, quality tiles, Luxaflex Duette blinds, high ceilings and downlights throughout.
Segregated away from the living areas, is the master suite with walk-in robe, ensuite and courtyard access. The remaining bedrooms have built-in robes, quality carpet and access to an immaculate bathroom complete with spa bath.
Low maintenance landscaped gardens designed by Harris Hobbs, perfectly frame the property making the home very private. The courtyard, with automatic Vergola, is great for entertaining friends and family.
Additional highlights include; ducted heating and air conditioning, ducted vacuum system, security system and automatic double garage with internal access.
Located within walking distance to Manuka, Kingston and Griffith shopping centres with its trendy restaurants, cafes and bars.
<b>Other features include: </b>
- Single level, three bedroom ensuite home
- Generous 217m2 (approx.) of living space
- Open-plan living and dining area with separate formal room
- Sleek kitchen with Miele dishwasher
- Master suite with walk-in robe, ensuite and courtyard access
- Remaining bedrooms have built-in robes and carpet
- Neutral palette of colours throughout
- Ducted heating and air conditioning
- Ducted vacuum system
- Automatic double garage with internal access
- Security system
- Low maintenance, landscaped gardens
- Beautiful roses line the driveway and entry
- Close to popular Inner South Schools including Canberra Grammar School
Inspect
Contact agent


