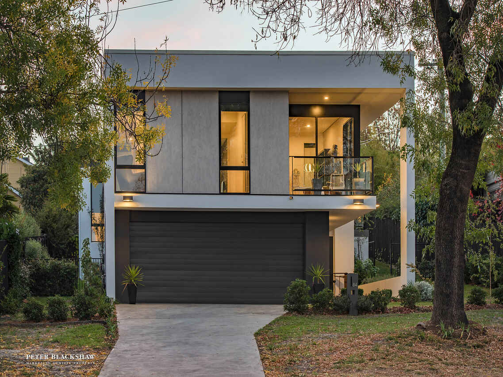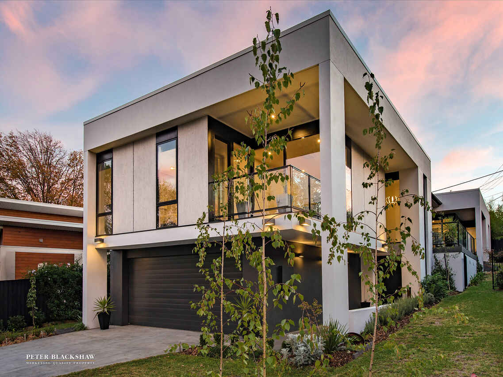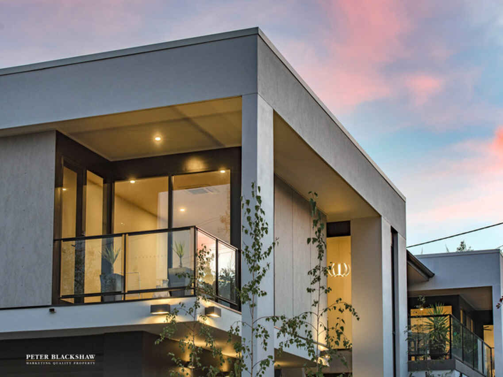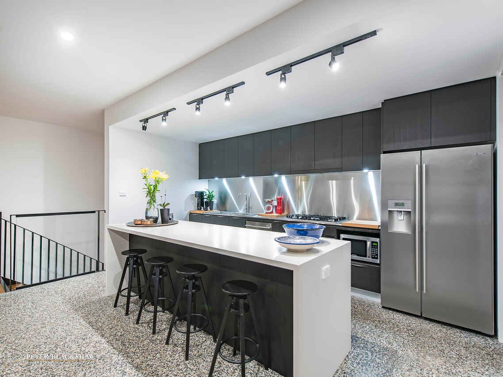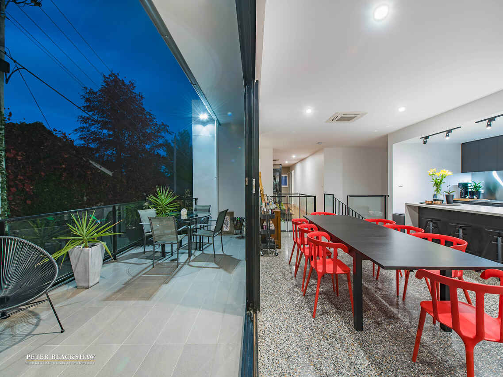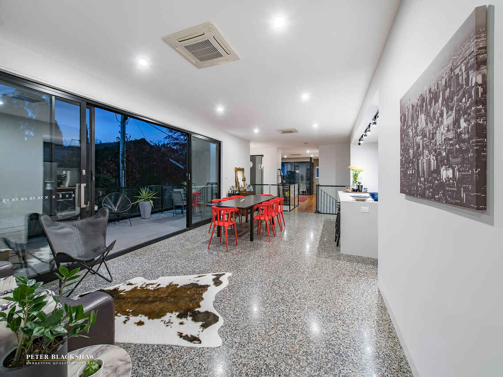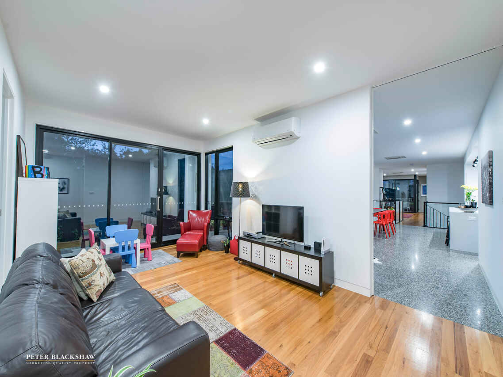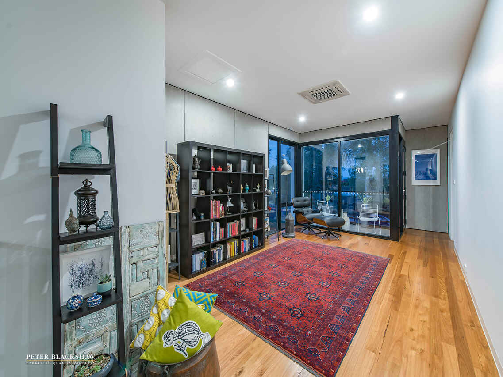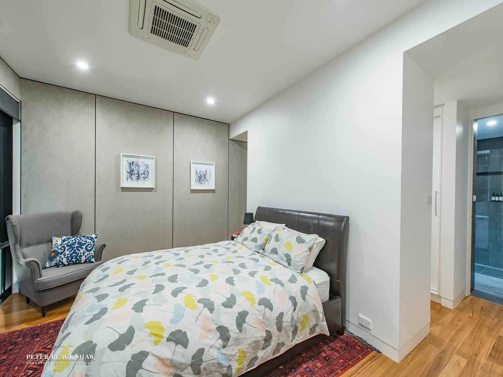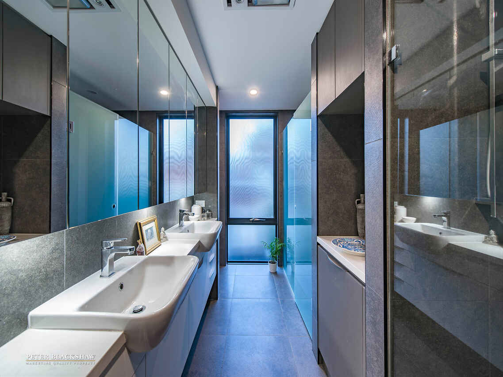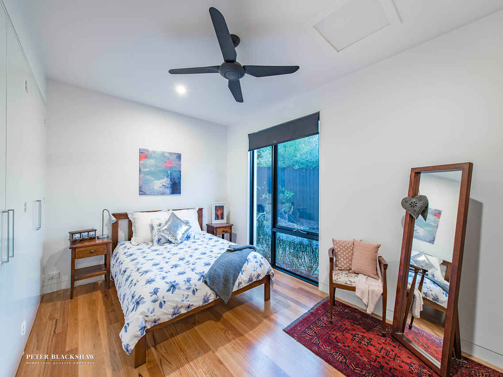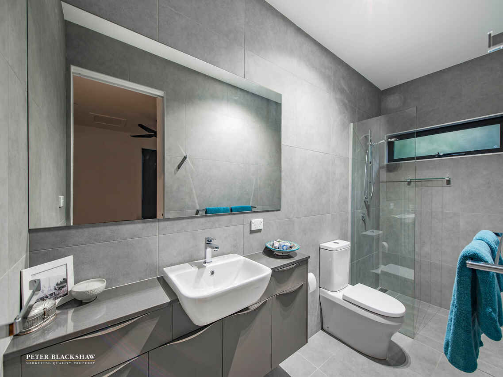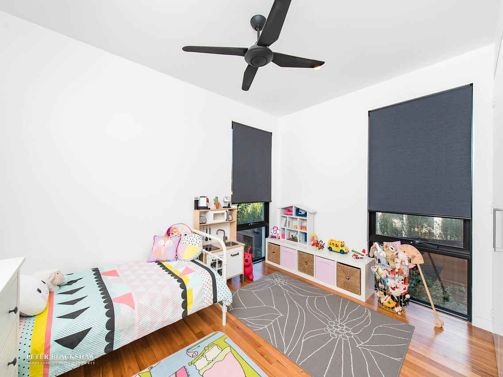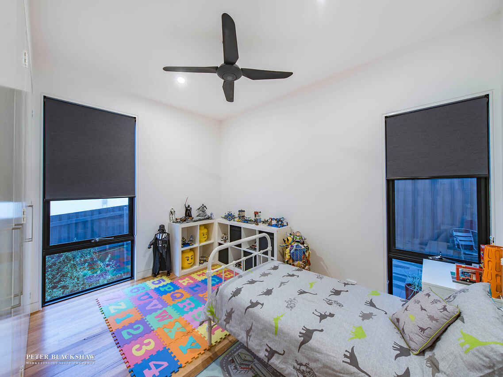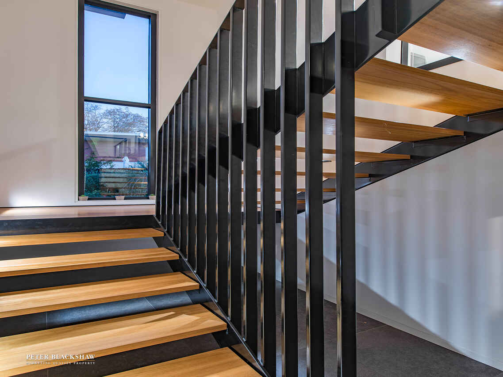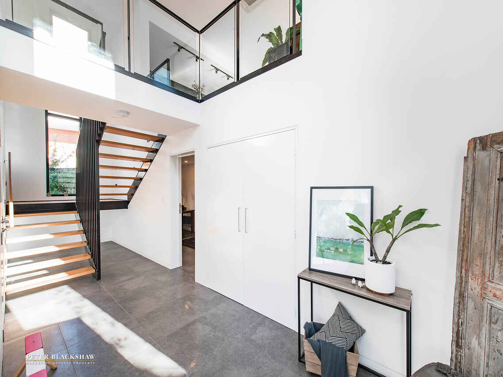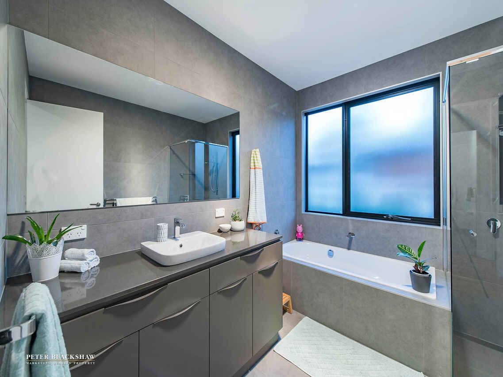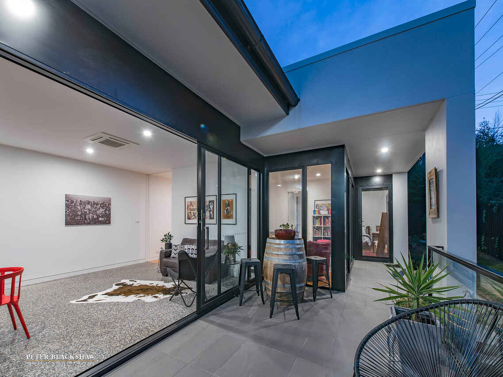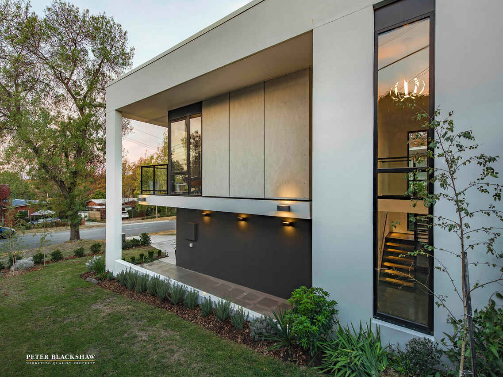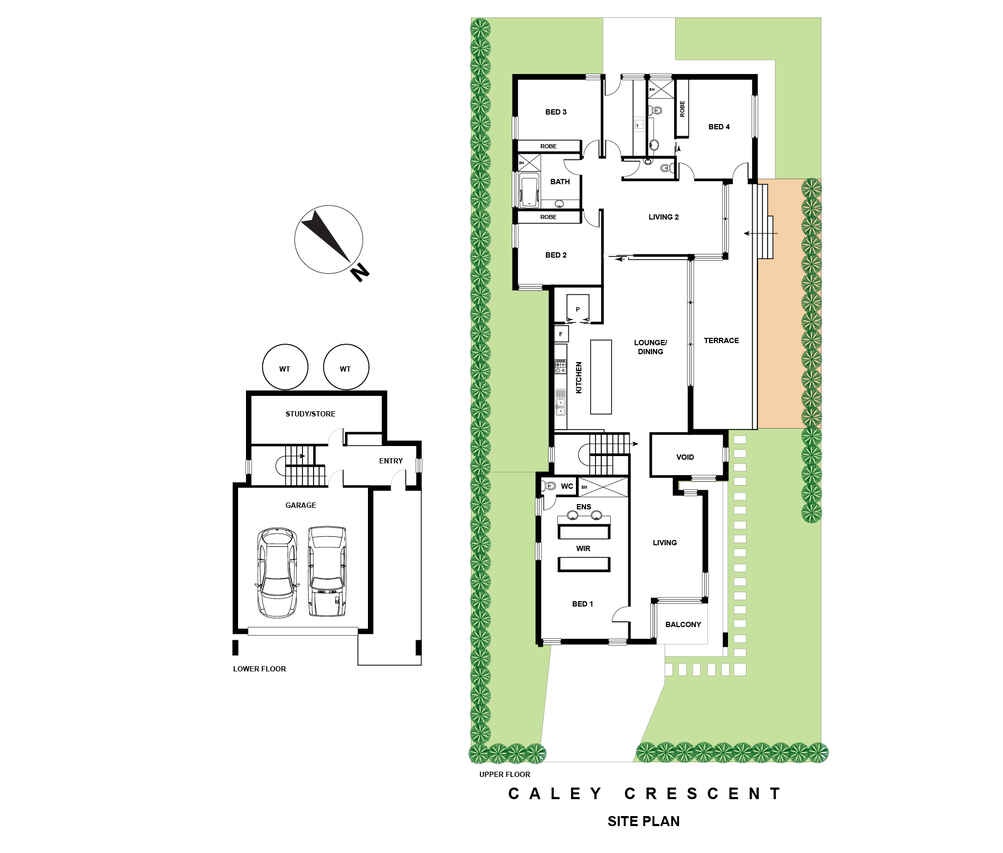Excellence in design and craftsmanship
Sold
Location
Lot 8/84 Caley Crescent
Narrabundah ACT 2604
Details
4
3
2
EER: 5
House
Auction Saturday, 19 May 12:30 PM On-Site
Land area: | 624 sqm (approx) |
Building size: | 281 sqm (approx) |
Designed by Thursday Architecture's principal Steven Cetrtek, and featured in the Design Canberra Festival of 2016, this impressive, four bedroom, three bathroom executive residence is situated in one of Narrabundah's most sought after, leafy streets.
The elegant, contemporary facade displays warmth and outstanding street appeal. Upon entry, guests are welcomed by a light filled void, soaring to the height of the upper level, over which the well-designed floorplan is laid out. This level is comfortably accessed by a wide staircase, superbly crafted in timber and steel. In every aspect, the home offers the finest state-of-the art design and finishes, from the polished concrete flooring and the warmth of heritage timber to the generous use of Italian double glazing, achieving a sense of continuity with the outdoors.
A highlight of the design is the free flow of living areas running the length of the home, with the family room at the centre, continuous with outdoor living and with living areas at either end, subtle separation provided by polished concrete or lustrous hardwood flooring.
High, square-set ceilings feature in the spectacular, open plan informal living area. At its heart, the high-end kitchen sparkles with style and sophistication, its centrepiece, a stunning, waterfall, stone island bench with a breakfast bar and an under-bench fridge. Recessed lighting over a stainless steel bench creates vibrant patterns of light on the splashback. European appliances include a 900 mm gas cooktop, stainless steel oven and dishwasher. A substantial, plumbed-in fridge, a butler's pantry and many cupboards complete this superlative kitchen.
The family room flows seamlessly onto the expansive alfresco terrace, through large, double sliding doors. The perfect place to enjoy a gin and tonic with friends or as an overflow for parties!
At the front of the home, the spacious main bedroom offers an elevated outlook, seclusion and privacy. The parents' retreat is accessed across a bridge, and has its own private terrace, giving the master a resort style feel. Features include a dressing room with custom joinery and a luxury ensuite with double-basin vanity and full height tiling.
At the opposite end of the home, the children's wing houses three bedrooms, another spacious living area and the stylish main bathroom, with separate powder room. Light and airy, all three bedrooms have large built-in robes, ceiling fans and the beauty of hardwood flooring. The guest bedroom has its own swish ensuite and a private, external entrance, and is perfect for visitors.
Manuka and Kingston shopping and dining precincts are just moments away, while the premium location is close to some of Canberra's best schools.
A stylish, light filled haven for relaxed living and entertaining, this notable home is a study in the finest contemporary design and innovation, an opportunity not to be missed!
Features
- Architecturally designed home, constructed in 2016 and featured in Design Canberra Festival, 2016
- Four bedrooms, with separate master situated at opposite end from remaining three
- Three luxury bathrooms, main with separate powder room and ensuites to master & guest rooms
- Study, with potential to use for a home business
- 3 free flowing living areas, with a central family room and an additional living area at either end
- Quality flooring throughout includes polished concrete, timber and tiles
- Several large alfresco outdoor areas
- Stone island and stainless steel bench tops in kitchen and quality European appliances
- Large main and under-bench fridges are inclusions
- Zoned, ducted reverse cycle heating and cooling
- Italian double glazing throughout
- Ceiling fans in bedrooms two through four and built-in robes in all
- Double lock up garage with good storage space, internal access & double panel lift door
- Two 5,000 litre water tanks
- Red Hill nature reserve nearby
- Short walk to Narrabundah College and short distance to other notable schools
- Living area - approximately 281 m2
Read MoreThe elegant, contemporary facade displays warmth and outstanding street appeal. Upon entry, guests are welcomed by a light filled void, soaring to the height of the upper level, over which the well-designed floorplan is laid out. This level is comfortably accessed by a wide staircase, superbly crafted in timber and steel. In every aspect, the home offers the finest state-of-the art design and finishes, from the polished concrete flooring and the warmth of heritage timber to the generous use of Italian double glazing, achieving a sense of continuity with the outdoors.
A highlight of the design is the free flow of living areas running the length of the home, with the family room at the centre, continuous with outdoor living and with living areas at either end, subtle separation provided by polished concrete or lustrous hardwood flooring.
High, square-set ceilings feature in the spectacular, open plan informal living area. At its heart, the high-end kitchen sparkles with style and sophistication, its centrepiece, a stunning, waterfall, stone island bench with a breakfast bar and an under-bench fridge. Recessed lighting over a stainless steel bench creates vibrant patterns of light on the splashback. European appliances include a 900 mm gas cooktop, stainless steel oven and dishwasher. A substantial, plumbed-in fridge, a butler's pantry and many cupboards complete this superlative kitchen.
The family room flows seamlessly onto the expansive alfresco terrace, through large, double sliding doors. The perfect place to enjoy a gin and tonic with friends or as an overflow for parties!
At the front of the home, the spacious main bedroom offers an elevated outlook, seclusion and privacy. The parents' retreat is accessed across a bridge, and has its own private terrace, giving the master a resort style feel. Features include a dressing room with custom joinery and a luxury ensuite with double-basin vanity and full height tiling.
At the opposite end of the home, the children's wing houses three bedrooms, another spacious living area and the stylish main bathroom, with separate powder room. Light and airy, all three bedrooms have large built-in robes, ceiling fans and the beauty of hardwood flooring. The guest bedroom has its own swish ensuite and a private, external entrance, and is perfect for visitors.
Manuka and Kingston shopping and dining precincts are just moments away, while the premium location is close to some of Canberra's best schools.
A stylish, light filled haven for relaxed living and entertaining, this notable home is a study in the finest contemporary design and innovation, an opportunity not to be missed!
Features
- Architecturally designed home, constructed in 2016 and featured in Design Canberra Festival, 2016
- Four bedrooms, with separate master situated at opposite end from remaining three
- Three luxury bathrooms, main with separate powder room and ensuites to master & guest rooms
- Study, with potential to use for a home business
- 3 free flowing living areas, with a central family room and an additional living area at either end
- Quality flooring throughout includes polished concrete, timber and tiles
- Several large alfresco outdoor areas
- Stone island and stainless steel bench tops in kitchen and quality European appliances
- Large main and under-bench fridges are inclusions
- Zoned, ducted reverse cycle heating and cooling
- Italian double glazing throughout
- Ceiling fans in bedrooms two through four and built-in robes in all
- Double lock up garage with good storage space, internal access & double panel lift door
- Two 5,000 litre water tanks
- Red Hill nature reserve nearby
- Short walk to Narrabundah College and short distance to other notable schools
- Living area - approximately 281 m2
Inspect
Contact agent
Listing agents
Designed by Thursday Architecture's principal Steven Cetrtek, and featured in the Design Canberra Festival of 2016, this impressive, four bedroom, three bathroom executive residence is situated in one of Narrabundah's most sought after, leafy streets.
The elegant, contemporary facade displays warmth and outstanding street appeal. Upon entry, guests are welcomed by a light filled void, soaring to the height of the upper level, over which the well-designed floorplan is laid out. This level is comfortably accessed by a wide staircase, superbly crafted in timber and steel. In every aspect, the home offers the finest state-of-the art design and finishes, from the polished concrete flooring and the warmth of heritage timber to the generous use of Italian double glazing, achieving a sense of continuity with the outdoors.
A highlight of the design is the free flow of living areas running the length of the home, with the family room at the centre, continuous with outdoor living and with living areas at either end, subtle separation provided by polished concrete or lustrous hardwood flooring.
High, square-set ceilings feature in the spectacular, open plan informal living area. At its heart, the high-end kitchen sparkles with style and sophistication, its centrepiece, a stunning, waterfall, stone island bench with a breakfast bar and an under-bench fridge. Recessed lighting over a stainless steel bench creates vibrant patterns of light on the splashback. European appliances include a 900 mm gas cooktop, stainless steel oven and dishwasher. A substantial, plumbed-in fridge, a butler's pantry and many cupboards complete this superlative kitchen.
The family room flows seamlessly onto the expansive alfresco terrace, through large, double sliding doors. The perfect place to enjoy a gin and tonic with friends or as an overflow for parties!
At the front of the home, the spacious main bedroom offers an elevated outlook, seclusion and privacy. The parents' retreat is accessed across a bridge, and has its own private terrace, giving the master a resort style feel. Features include a dressing room with custom joinery and a luxury ensuite with double-basin vanity and full height tiling.
At the opposite end of the home, the children's wing houses three bedrooms, another spacious living area and the stylish main bathroom, with separate powder room. Light and airy, all three bedrooms have large built-in robes, ceiling fans and the beauty of hardwood flooring. The guest bedroom has its own swish ensuite and a private, external entrance, and is perfect for visitors.
Manuka and Kingston shopping and dining precincts are just moments away, while the premium location is close to some of Canberra's best schools.
A stylish, light filled haven for relaxed living and entertaining, this notable home is a study in the finest contemporary design and innovation, an opportunity not to be missed!
Features
- Architecturally designed home, constructed in 2016 and featured in Design Canberra Festival, 2016
- Four bedrooms, with separate master situated at opposite end from remaining three
- Three luxury bathrooms, main with separate powder room and ensuites to master & guest rooms
- Study, with potential to use for a home business
- 3 free flowing living areas, with a central family room and an additional living area at either end
- Quality flooring throughout includes polished concrete, timber and tiles
- Several large alfresco outdoor areas
- Stone island and stainless steel bench tops in kitchen and quality European appliances
- Large main and under-bench fridges are inclusions
- Zoned, ducted reverse cycle heating and cooling
- Italian double glazing throughout
- Ceiling fans in bedrooms two through four and built-in robes in all
- Double lock up garage with good storage space, internal access & double panel lift door
- Two 5,000 litre water tanks
- Red Hill nature reserve nearby
- Short walk to Narrabundah College and short distance to other notable schools
- Living area - approximately 281 m2
Read MoreThe elegant, contemporary facade displays warmth and outstanding street appeal. Upon entry, guests are welcomed by a light filled void, soaring to the height of the upper level, over which the well-designed floorplan is laid out. This level is comfortably accessed by a wide staircase, superbly crafted in timber and steel. In every aspect, the home offers the finest state-of-the art design and finishes, from the polished concrete flooring and the warmth of heritage timber to the generous use of Italian double glazing, achieving a sense of continuity with the outdoors.
A highlight of the design is the free flow of living areas running the length of the home, with the family room at the centre, continuous with outdoor living and with living areas at either end, subtle separation provided by polished concrete or lustrous hardwood flooring.
High, square-set ceilings feature in the spectacular, open plan informal living area. At its heart, the high-end kitchen sparkles with style and sophistication, its centrepiece, a stunning, waterfall, stone island bench with a breakfast bar and an under-bench fridge. Recessed lighting over a stainless steel bench creates vibrant patterns of light on the splashback. European appliances include a 900 mm gas cooktop, stainless steel oven and dishwasher. A substantial, plumbed-in fridge, a butler's pantry and many cupboards complete this superlative kitchen.
The family room flows seamlessly onto the expansive alfresco terrace, through large, double sliding doors. The perfect place to enjoy a gin and tonic with friends or as an overflow for parties!
At the front of the home, the spacious main bedroom offers an elevated outlook, seclusion and privacy. The parents' retreat is accessed across a bridge, and has its own private terrace, giving the master a resort style feel. Features include a dressing room with custom joinery and a luxury ensuite with double-basin vanity and full height tiling.
At the opposite end of the home, the children's wing houses three bedrooms, another spacious living area and the stylish main bathroom, with separate powder room. Light and airy, all three bedrooms have large built-in robes, ceiling fans and the beauty of hardwood flooring. The guest bedroom has its own swish ensuite and a private, external entrance, and is perfect for visitors.
Manuka and Kingston shopping and dining precincts are just moments away, while the premium location is close to some of Canberra's best schools.
A stylish, light filled haven for relaxed living and entertaining, this notable home is a study in the finest contemporary design and innovation, an opportunity not to be missed!
Features
- Architecturally designed home, constructed in 2016 and featured in Design Canberra Festival, 2016
- Four bedrooms, with separate master situated at opposite end from remaining three
- Three luxury bathrooms, main with separate powder room and ensuites to master & guest rooms
- Study, with potential to use for a home business
- 3 free flowing living areas, with a central family room and an additional living area at either end
- Quality flooring throughout includes polished concrete, timber and tiles
- Several large alfresco outdoor areas
- Stone island and stainless steel bench tops in kitchen and quality European appliances
- Large main and under-bench fridges are inclusions
- Zoned, ducted reverse cycle heating and cooling
- Italian double glazing throughout
- Ceiling fans in bedrooms two through four and built-in robes in all
- Double lock up garage with good storage space, internal access & double panel lift door
- Two 5,000 litre water tanks
- Red Hill nature reserve nearby
- Short walk to Narrabundah College and short distance to other notable schools
- Living area - approximately 281 m2
Location
Lot 8/84 Caley Crescent
Narrabundah ACT 2604
Details
4
3
2
EER: 5
House
Auction Saturday, 19 May 12:30 PM On-Site
Land area: | 624 sqm (approx) |
Building size: | 281 sqm (approx) |
Designed by Thursday Architecture's principal Steven Cetrtek, and featured in the Design Canberra Festival of 2016, this impressive, four bedroom, three bathroom executive residence is situated in one of Narrabundah's most sought after, leafy streets.
The elegant, contemporary facade displays warmth and outstanding street appeal. Upon entry, guests are welcomed by a light filled void, soaring to the height of the upper level, over which the well-designed floorplan is laid out. This level is comfortably accessed by a wide staircase, superbly crafted in timber and steel. In every aspect, the home offers the finest state-of-the art design and finishes, from the polished concrete flooring and the warmth of heritage timber to the generous use of Italian double glazing, achieving a sense of continuity with the outdoors.
A highlight of the design is the free flow of living areas running the length of the home, with the family room at the centre, continuous with outdoor living and with living areas at either end, subtle separation provided by polished concrete or lustrous hardwood flooring.
High, square-set ceilings feature in the spectacular, open plan informal living area. At its heart, the high-end kitchen sparkles with style and sophistication, its centrepiece, a stunning, waterfall, stone island bench with a breakfast bar and an under-bench fridge. Recessed lighting over a stainless steel bench creates vibrant patterns of light on the splashback. European appliances include a 900 mm gas cooktop, stainless steel oven and dishwasher. A substantial, plumbed-in fridge, a butler's pantry and many cupboards complete this superlative kitchen.
The family room flows seamlessly onto the expansive alfresco terrace, through large, double sliding doors. The perfect place to enjoy a gin and tonic with friends or as an overflow for parties!
At the front of the home, the spacious main bedroom offers an elevated outlook, seclusion and privacy. The parents' retreat is accessed across a bridge, and has its own private terrace, giving the master a resort style feel. Features include a dressing room with custom joinery and a luxury ensuite with double-basin vanity and full height tiling.
At the opposite end of the home, the children's wing houses three bedrooms, another spacious living area and the stylish main bathroom, with separate powder room. Light and airy, all three bedrooms have large built-in robes, ceiling fans and the beauty of hardwood flooring. The guest bedroom has its own swish ensuite and a private, external entrance, and is perfect for visitors.
Manuka and Kingston shopping and dining precincts are just moments away, while the premium location is close to some of Canberra's best schools.
A stylish, light filled haven for relaxed living and entertaining, this notable home is a study in the finest contemporary design and innovation, an opportunity not to be missed!
Features
- Architecturally designed home, constructed in 2016 and featured in Design Canberra Festival, 2016
- Four bedrooms, with separate master situated at opposite end from remaining three
- Three luxury bathrooms, main with separate powder room and ensuites to master & guest rooms
- Study, with potential to use for a home business
- 3 free flowing living areas, with a central family room and an additional living area at either end
- Quality flooring throughout includes polished concrete, timber and tiles
- Several large alfresco outdoor areas
- Stone island and stainless steel bench tops in kitchen and quality European appliances
- Large main and under-bench fridges are inclusions
- Zoned, ducted reverse cycle heating and cooling
- Italian double glazing throughout
- Ceiling fans in bedrooms two through four and built-in robes in all
- Double lock up garage with good storage space, internal access & double panel lift door
- Two 5,000 litre water tanks
- Red Hill nature reserve nearby
- Short walk to Narrabundah College and short distance to other notable schools
- Living area - approximately 281 m2
Read MoreThe elegant, contemporary facade displays warmth and outstanding street appeal. Upon entry, guests are welcomed by a light filled void, soaring to the height of the upper level, over which the well-designed floorplan is laid out. This level is comfortably accessed by a wide staircase, superbly crafted in timber and steel. In every aspect, the home offers the finest state-of-the art design and finishes, from the polished concrete flooring and the warmth of heritage timber to the generous use of Italian double glazing, achieving a sense of continuity with the outdoors.
A highlight of the design is the free flow of living areas running the length of the home, with the family room at the centre, continuous with outdoor living and with living areas at either end, subtle separation provided by polished concrete or lustrous hardwood flooring.
High, square-set ceilings feature in the spectacular, open plan informal living area. At its heart, the high-end kitchen sparkles with style and sophistication, its centrepiece, a stunning, waterfall, stone island bench with a breakfast bar and an under-bench fridge. Recessed lighting over a stainless steel bench creates vibrant patterns of light on the splashback. European appliances include a 900 mm gas cooktop, stainless steel oven and dishwasher. A substantial, plumbed-in fridge, a butler's pantry and many cupboards complete this superlative kitchen.
The family room flows seamlessly onto the expansive alfresco terrace, through large, double sliding doors. The perfect place to enjoy a gin and tonic with friends or as an overflow for parties!
At the front of the home, the spacious main bedroom offers an elevated outlook, seclusion and privacy. The parents' retreat is accessed across a bridge, and has its own private terrace, giving the master a resort style feel. Features include a dressing room with custom joinery and a luxury ensuite with double-basin vanity and full height tiling.
At the opposite end of the home, the children's wing houses three bedrooms, another spacious living area and the stylish main bathroom, with separate powder room. Light and airy, all three bedrooms have large built-in robes, ceiling fans and the beauty of hardwood flooring. The guest bedroom has its own swish ensuite and a private, external entrance, and is perfect for visitors.
Manuka and Kingston shopping and dining precincts are just moments away, while the premium location is close to some of Canberra's best schools.
A stylish, light filled haven for relaxed living and entertaining, this notable home is a study in the finest contemporary design and innovation, an opportunity not to be missed!
Features
- Architecturally designed home, constructed in 2016 and featured in Design Canberra Festival, 2016
- Four bedrooms, with separate master situated at opposite end from remaining three
- Three luxury bathrooms, main with separate powder room and ensuites to master & guest rooms
- Study, with potential to use for a home business
- 3 free flowing living areas, with a central family room and an additional living area at either end
- Quality flooring throughout includes polished concrete, timber and tiles
- Several large alfresco outdoor areas
- Stone island and stainless steel bench tops in kitchen and quality European appliances
- Large main and under-bench fridges are inclusions
- Zoned, ducted reverse cycle heating and cooling
- Italian double glazing throughout
- Ceiling fans in bedrooms two through four and built-in robes in all
- Double lock up garage with good storage space, internal access & double panel lift door
- Two 5,000 litre water tanks
- Red Hill nature reserve nearby
- Short walk to Narrabundah College and short distance to other notable schools
- Living area - approximately 281 m2
Inspect
Contact agent


