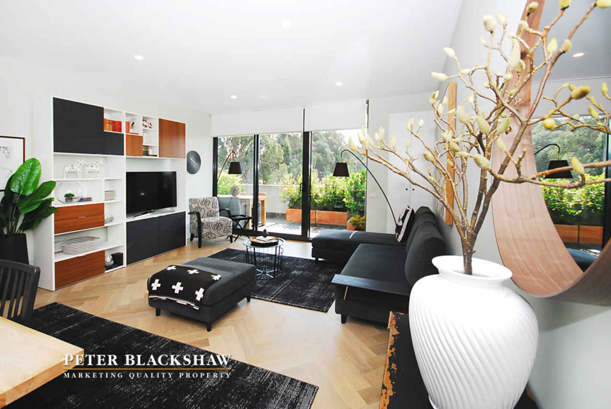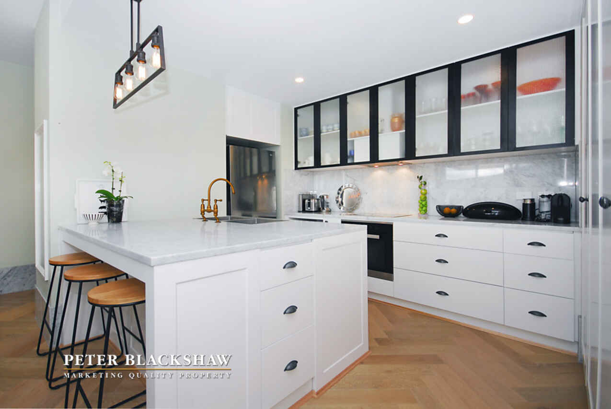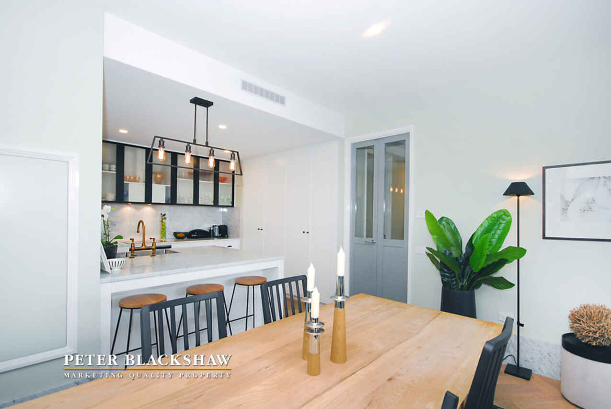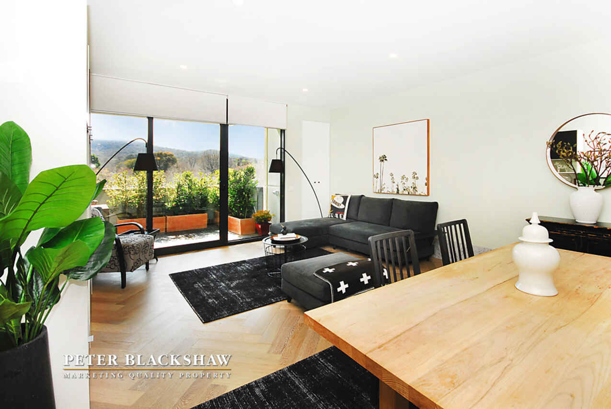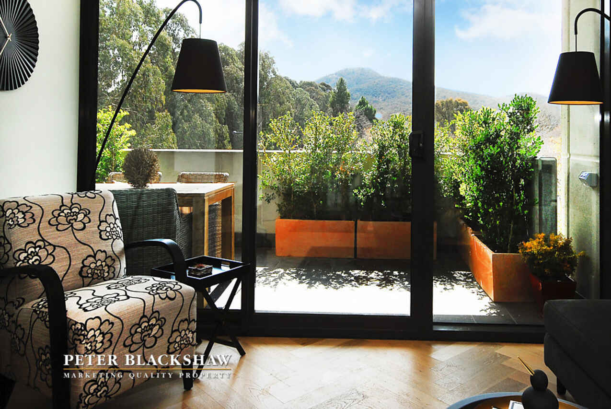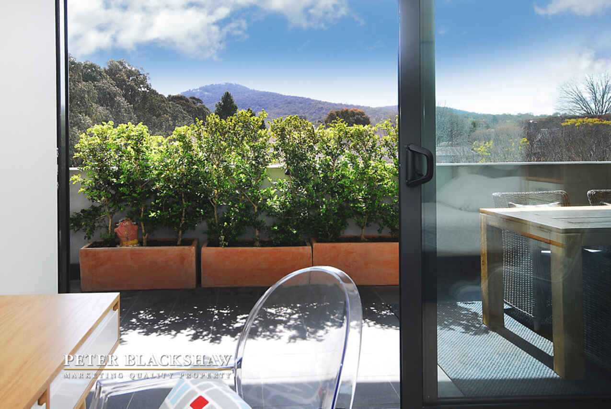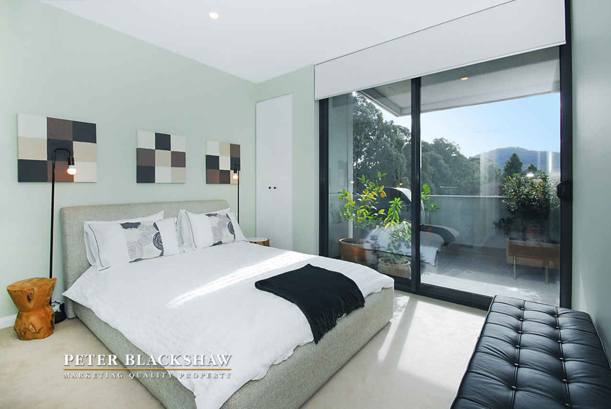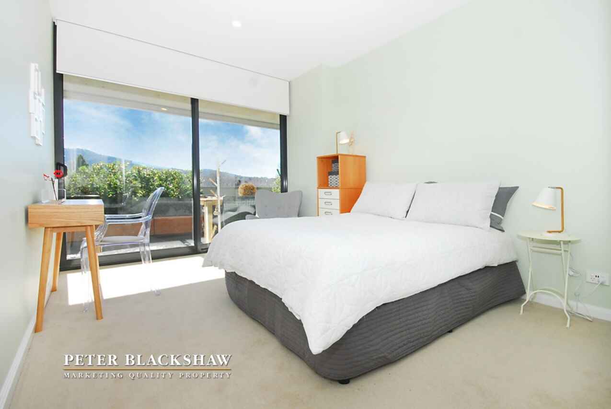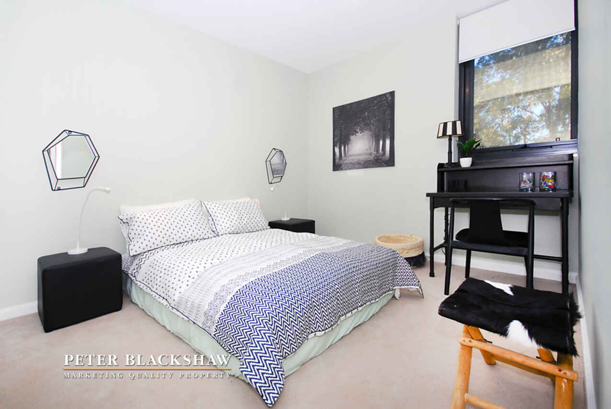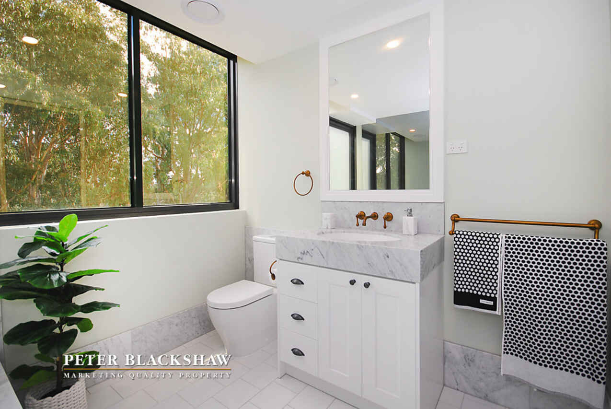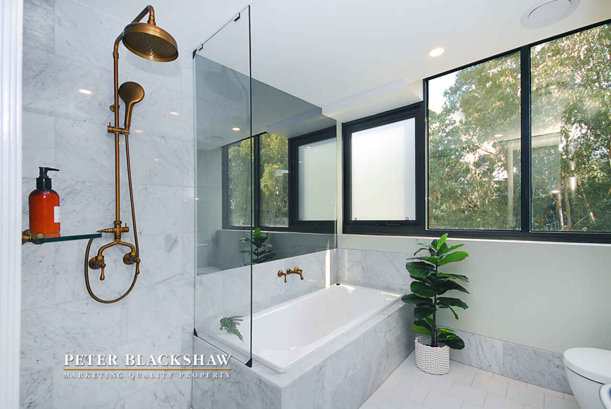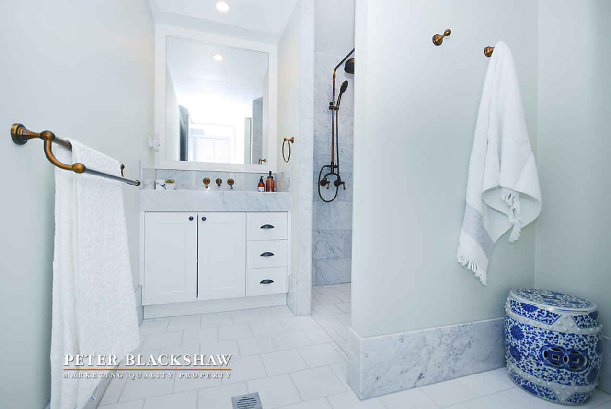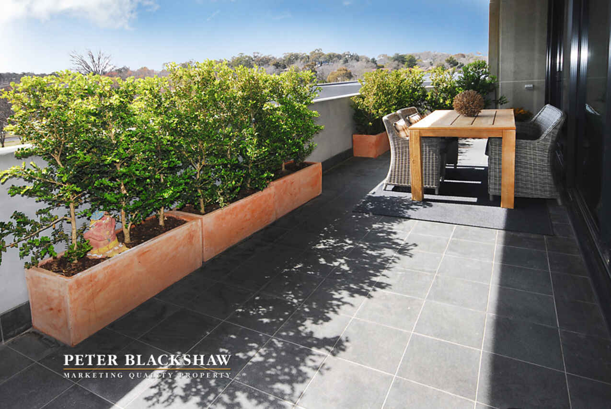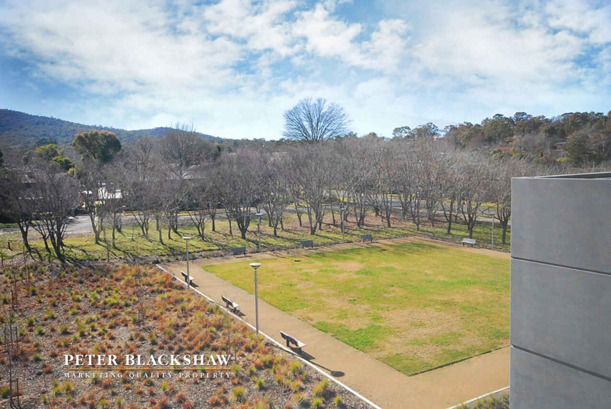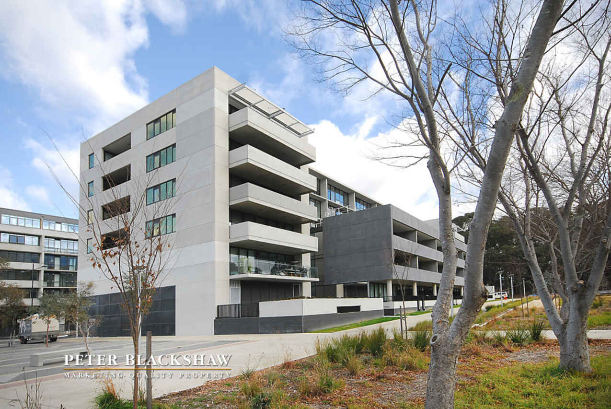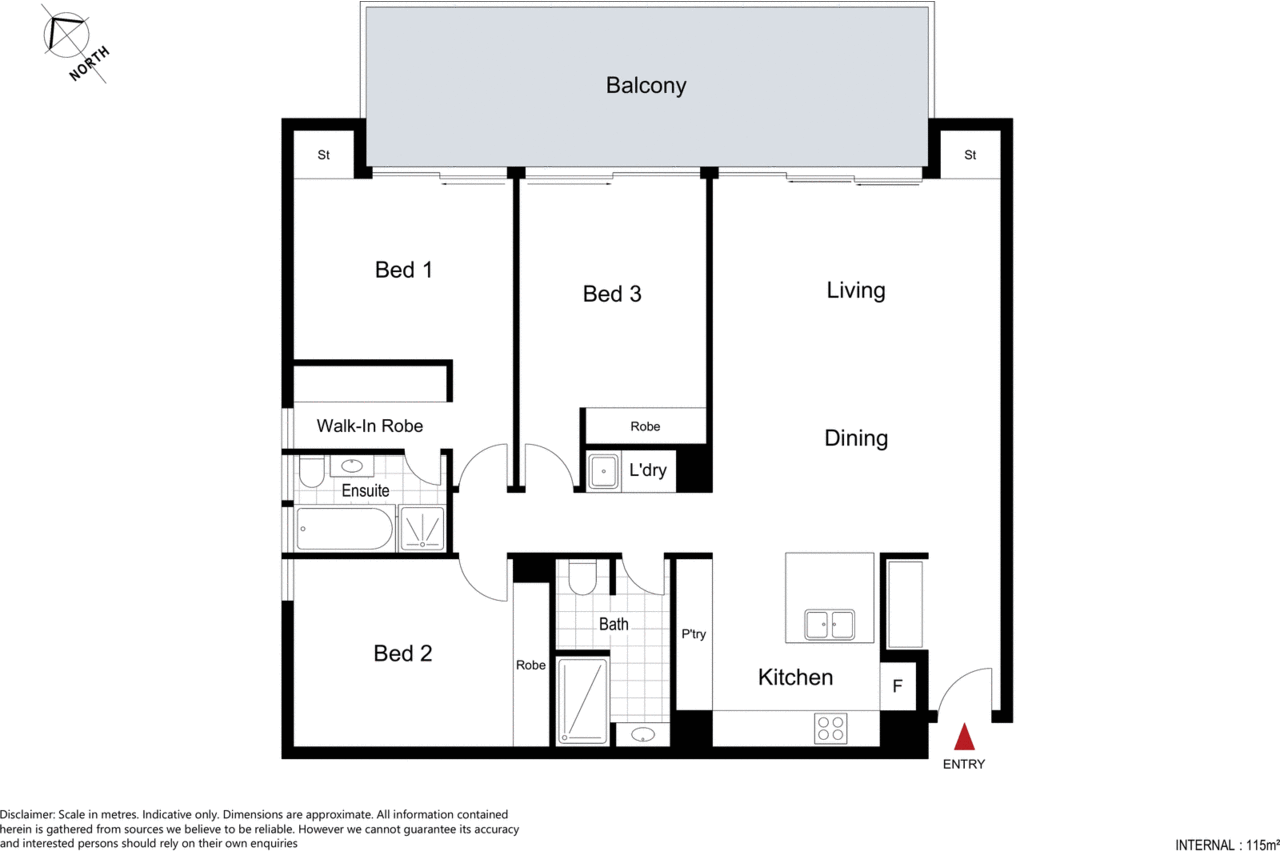Carefree Luxurious Living with Views
Sold
Location
Lot 8/9/1 Provan Street
Campbell ACT 2612
Details
3
2
2
EER: 8.5
Apartment
Sold
GENUINE OFFERS ENCOURAGED
Enjoy spectacular northern views to Mount Ainslie and the 'Village Green' from the living areas, balcony and bedrooms of this luxuriously appointed executive apartment.
Situated on the third level of Saint Germain' it offers over 140 sqm of indoor and outdoor living area. The apartment has two secure side by side car spaces, direct lift access to the apartment and complete with a 26 sqm storage cage.
The designer kitchen features marble bench tops and Miele appliances. Throughout the apartment there is herringbone parquetry flooring with pure wool carpets in the three bedrooms. Both bathrooms include marble tiling and the master bedroom en suite with a generous bath tub.
There is fully ducted reverse cycle air-conditioning, high 2.7 meter ceilings, and commercial double glazed windows and sliding doors throughout. With only minutes to Lake Burley Griffin and the city this unique apartment offers a private and peaceful retreat.
Inclusions:
- Over (140 sqm) of indoor and outdoor living area
- Large (26 sqm) Secure Basement Storage Cage (as big as two car spaces)
- Double glazed windows
- Two secure side by side car spaces
- Intercom entry
- Ducted reverse cycle air conditioning system to living room and bedrooms
- Home Automation System controlling lighting, AC , blinds & Electricity Usage
- Smart wired, data points, NBN & Pay TV enabled
Kitchen:
- Marble bench tops
- Marble tile splashback
- Miele cooktops
- Miele semi-integrated multi function dishwasher
- Miele multi function fan forced electric oven
- Integrated Miele ducted rangehood
- Herringbone parquetry timbered floor
- Frosted wire glass to overhead cupboards
Living:
- Herringbone parquetry timbered floor in the living area and hallway
- LED recessed lighting to NCC's requirements and architects detailed design
Bedrooms:
- Carpeted floor and painted plasterboard to walls and ceilings
- Detailed wardrobe fit out to architects detailed design including shelves, drawers, hanging rails and robe doors
Laundry:
- Condenser dryer to builders specification
- Single bowel laundry tub and cabinet
- Tiled floor
Read MoreEnjoy spectacular northern views to Mount Ainslie and the 'Village Green' from the living areas, balcony and bedrooms of this luxuriously appointed executive apartment.
Situated on the third level of Saint Germain' it offers over 140 sqm of indoor and outdoor living area. The apartment has two secure side by side car spaces, direct lift access to the apartment and complete with a 26 sqm storage cage.
The designer kitchen features marble bench tops and Miele appliances. Throughout the apartment there is herringbone parquetry flooring with pure wool carpets in the three bedrooms. Both bathrooms include marble tiling and the master bedroom en suite with a generous bath tub.
There is fully ducted reverse cycle air-conditioning, high 2.7 meter ceilings, and commercial double glazed windows and sliding doors throughout. With only minutes to Lake Burley Griffin and the city this unique apartment offers a private and peaceful retreat.
Inclusions:
- Over (140 sqm) of indoor and outdoor living area
- Large (26 sqm) Secure Basement Storage Cage (as big as two car spaces)
- Double glazed windows
- Two secure side by side car spaces
- Intercom entry
- Ducted reverse cycle air conditioning system to living room and bedrooms
- Home Automation System controlling lighting, AC , blinds & Electricity Usage
- Smart wired, data points, NBN & Pay TV enabled
Kitchen:
- Marble bench tops
- Marble tile splashback
- Miele cooktops
- Miele semi-integrated multi function dishwasher
- Miele multi function fan forced electric oven
- Integrated Miele ducted rangehood
- Herringbone parquetry timbered floor
- Frosted wire glass to overhead cupboards
Living:
- Herringbone parquetry timbered floor in the living area and hallway
- LED recessed lighting to NCC's requirements and architects detailed design
Bedrooms:
- Carpeted floor and painted plasterboard to walls and ceilings
- Detailed wardrobe fit out to architects detailed design including shelves, drawers, hanging rails and robe doors
Laundry:
- Condenser dryer to builders specification
- Single bowel laundry tub and cabinet
- Tiled floor
Inspect
Contact agent
Listing agent
GENUINE OFFERS ENCOURAGED
Enjoy spectacular northern views to Mount Ainslie and the 'Village Green' from the living areas, balcony and bedrooms of this luxuriously appointed executive apartment.
Situated on the third level of Saint Germain' it offers over 140 sqm of indoor and outdoor living area. The apartment has two secure side by side car spaces, direct lift access to the apartment and complete with a 26 sqm storage cage.
The designer kitchen features marble bench tops and Miele appliances. Throughout the apartment there is herringbone parquetry flooring with pure wool carpets in the three bedrooms. Both bathrooms include marble tiling and the master bedroom en suite with a generous bath tub.
There is fully ducted reverse cycle air-conditioning, high 2.7 meter ceilings, and commercial double glazed windows and sliding doors throughout. With only minutes to Lake Burley Griffin and the city this unique apartment offers a private and peaceful retreat.
Inclusions:
- Over (140 sqm) of indoor and outdoor living area
- Large (26 sqm) Secure Basement Storage Cage (as big as two car spaces)
- Double glazed windows
- Two secure side by side car spaces
- Intercom entry
- Ducted reverse cycle air conditioning system to living room and bedrooms
- Home Automation System controlling lighting, AC , blinds & Electricity Usage
- Smart wired, data points, NBN & Pay TV enabled
Kitchen:
- Marble bench tops
- Marble tile splashback
- Miele cooktops
- Miele semi-integrated multi function dishwasher
- Miele multi function fan forced electric oven
- Integrated Miele ducted rangehood
- Herringbone parquetry timbered floor
- Frosted wire glass to overhead cupboards
Living:
- Herringbone parquetry timbered floor in the living area and hallway
- LED recessed lighting to NCC's requirements and architects detailed design
Bedrooms:
- Carpeted floor and painted plasterboard to walls and ceilings
- Detailed wardrobe fit out to architects detailed design including shelves, drawers, hanging rails and robe doors
Laundry:
- Condenser dryer to builders specification
- Single bowel laundry tub and cabinet
- Tiled floor
Read MoreEnjoy spectacular northern views to Mount Ainslie and the 'Village Green' from the living areas, balcony and bedrooms of this luxuriously appointed executive apartment.
Situated on the third level of Saint Germain' it offers over 140 sqm of indoor and outdoor living area. The apartment has two secure side by side car spaces, direct lift access to the apartment and complete with a 26 sqm storage cage.
The designer kitchen features marble bench tops and Miele appliances. Throughout the apartment there is herringbone parquetry flooring with pure wool carpets in the three bedrooms. Both bathrooms include marble tiling and the master bedroom en suite with a generous bath tub.
There is fully ducted reverse cycle air-conditioning, high 2.7 meter ceilings, and commercial double glazed windows and sliding doors throughout. With only minutes to Lake Burley Griffin and the city this unique apartment offers a private and peaceful retreat.
Inclusions:
- Over (140 sqm) of indoor and outdoor living area
- Large (26 sqm) Secure Basement Storage Cage (as big as two car spaces)
- Double glazed windows
- Two secure side by side car spaces
- Intercom entry
- Ducted reverse cycle air conditioning system to living room and bedrooms
- Home Automation System controlling lighting, AC , blinds & Electricity Usage
- Smart wired, data points, NBN & Pay TV enabled
Kitchen:
- Marble bench tops
- Marble tile splashback
- Miele cooktops
- Miele semi-integrated multi function dishwasher
- Miele multi function fan forced electric oven
- Integrated Miele ducted rangehood
- Herringbone parquetry timbered floor
- Frosted wire glass to overhead cupboards
Living:
- Herringbone parquetry timbered floor in the living area and hallway
- LED recessed lighting to NCC's requirements and architects detailed design
Bedrooms:
- Carpeted floor and painted plasterboard to walls and ceilings
- Detailed wardrobe fit out to architects detailed design including shelves, drawers, hanging rails and robe doors
Laundry:
- Condenser dryer to builders specification
- Single bowel laundry tub and cabinet
- Tiled floor
Location
Lot 8/9/1 Provan Street
Campbell ACT 2612
Details
3
2
2
EER: 8.5
Apartment
Sold
GENUINE OFFERS ENCOURAGED
Enjoy spectacular northern views to Mount Ainslie and the 'Village Green' from the living areas, balcony and bedrooms of this luxuriously appointed executive apartment.
Situated on the third level of Saint Germain' it offers over 140 sqm of indoor and outdoor living area. The apartment has two secure side by side car spaces, direct lift access to the apartment and complete with a 26 sqm storage cage.
The designer kitchen features marble bench tops and Miele appliances. Throughout the apartment there is herringbone parquetry flooring with pure wool carpets in the three bedrooms. Both bathrooms include marble tiling and the master bedroom en suite with a generous bath tub.
There is fully ducted reverse cycle air-conditioning, high 2.7 meter ceilings, and commercial double glazed windows and sliding doors throughout. With only minutes to Lake Burley Griffin and the city this unique apartment offers a private and peaceful retreat.
Inclusions:
- Over (140 sqm) of indoor and outdoor living area
- Large (26 sqm) Secure Basement Storage Cage (as big as two car spaces)
- Double glazed windows
- Two secure side by side car spaces
- Intercom entry
- Ducted reverse cycle air conditioning system to living room and bedrooms
- Home Automation System controlling lighting, AC , blinds & Electricity Usage
- Smart wired, data points, NBN & Pay TV enabled
Kitchen:
- Marble bench tops
- Marble tile splashback
- Miele cooktops
- Miele semi-integrated multi function dishwasher
- Miele multi function fan forced electric oven
- Integrated Miele ducted rangehood
- Herringbone parquetry timbered floor
- Frosted wire glass to overhead cupboards
Living:
- Herringbone parquetry timbered floor in the living area and hallway
- LED recessed lighting to NCC's requirements and architects detailed design
Bedrooms:
- Carpeted floor and painted plasterboard to walls and ceilings
- Detailed wardrobe fit out to architects detailed design including shelves, drawers, hanging rails and robe doors
Laundry:
- Condenser dryer to builders specification
- Single bowel laundry tub and cabinet
- Tiled floor
Read MoreEnjoy spectacular northern views to Mount Ainslie and the 'Village Green' from the living areas, balcony and bedrooms of this luxuriously appointed executive apartment.
Situated on the third level of Saint Germain' it offers over 140 sqm of indoor and outdoor living area. The apartment has two secure side by side car spaces, direct lift access to the apartment and complete with a 26 sqm storage cage.
The designer kitchen features marble bench tops and Miele appliances. Throughout the apartment there is herringbone parquetry flooring with pure wool carpets in the three bedrooms. Both bathrooms include marble tiling and the master bedroom en suite with a generous bath tub.
There is fully ducted reverse cycle air-conditioning, high 2.7 meter ceilings, and commercial double glazed windows and sliding doors throughout. With only minutes to Lake Burley Griffin and the city this unique apartment offers a private and peaceful retreat.
Inclusions:
- Over (140 sqm) of indoor and outdoor living area
- Large (26 sqm) Secure Basement Storage Cage (as big as two car spaces)
- Double glazed windows
- Two secure side by side car spaces
- Intercom entry
- Ducted reverse cycle air conditioning system to living room and bedrooms
- Home Automation System controlling lighting, AC , blinds & Electricity Usage
- Smart wired, data points, NBN & Pay TV enabled
Kitchen:
- Marble bench tops
- Marble tile splashback
- Miele cooktops
- Miele semi-integrated multi function dishwasher
- Miele multi function fan forced electric oven
- Integrated Miele ducted rangehood
- Herringbone parquetry timbered floor
- Frosted wire glass to overhead cupboards
Living:
- Herringbone parquetry timbered floor in the living area and hallway
- LED recessed lighting to NCC's requirements and architects detailed design
Bedrooms:
- Carpeted floor and painted plasterboard to walls and ceilings
- Detailed wardrobe fit out to architects detailed design including shelves, drawers, hanging rails and robe doors
Laundry:
- Condenser dryer to builders specification
- Single bowel laundry tub and cabinet
- Tiled floor
Inspect
Contact agent


