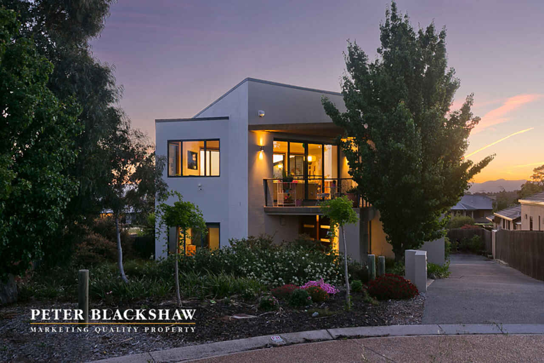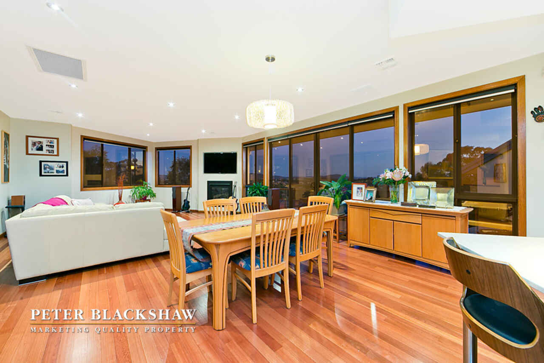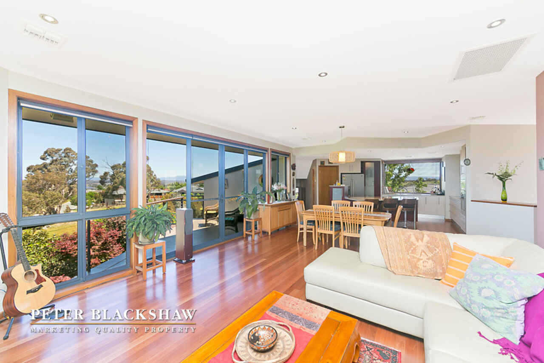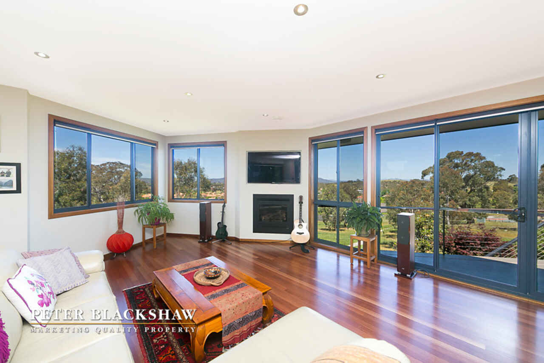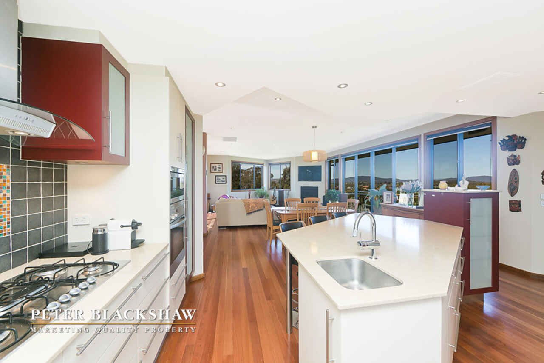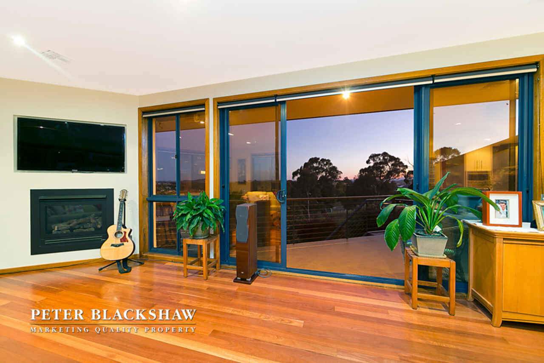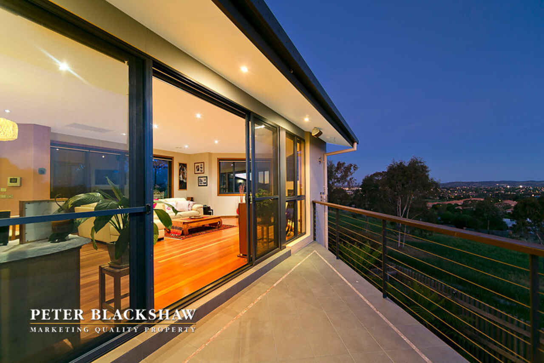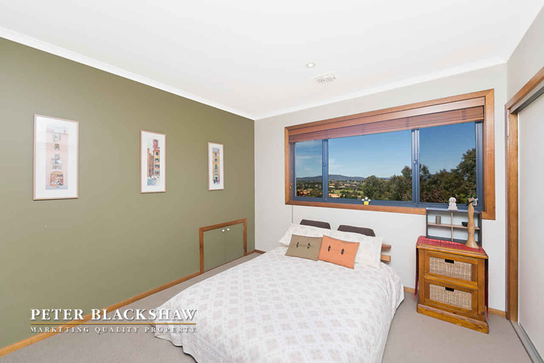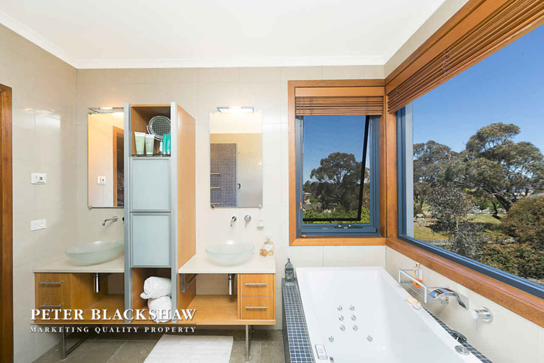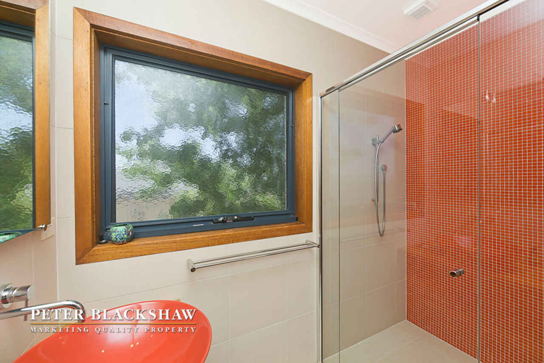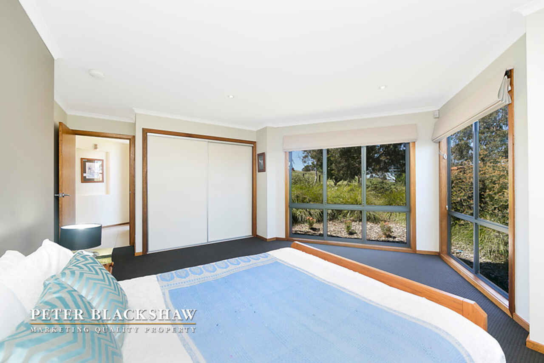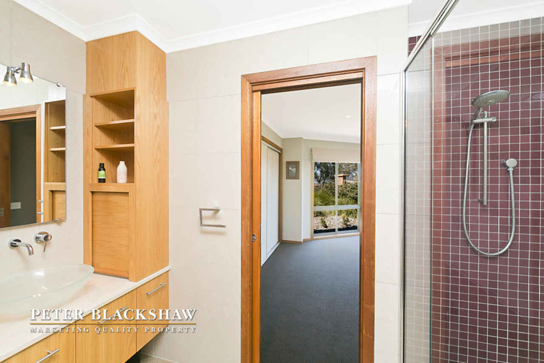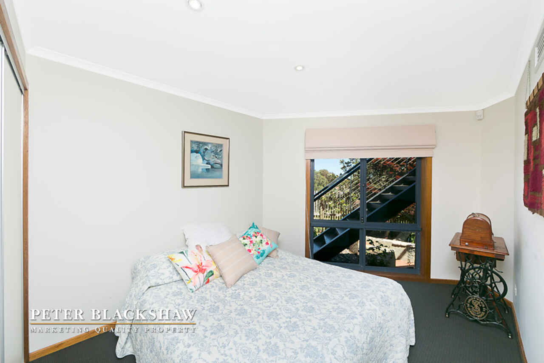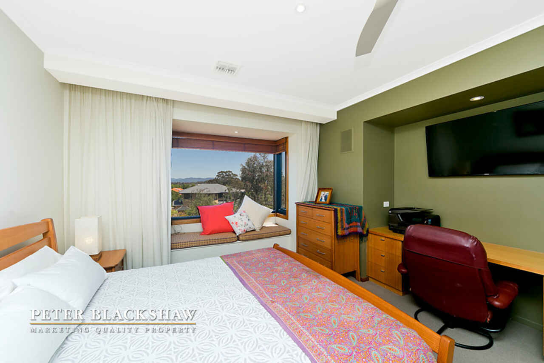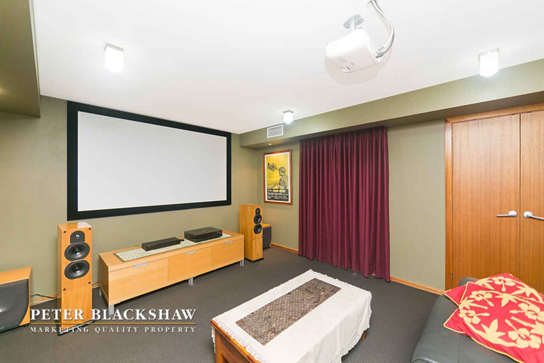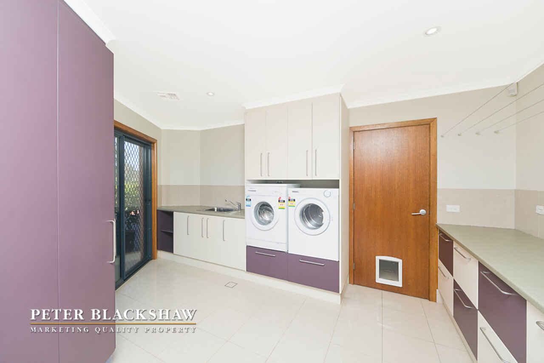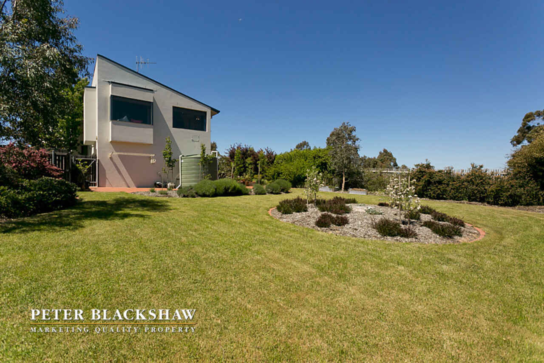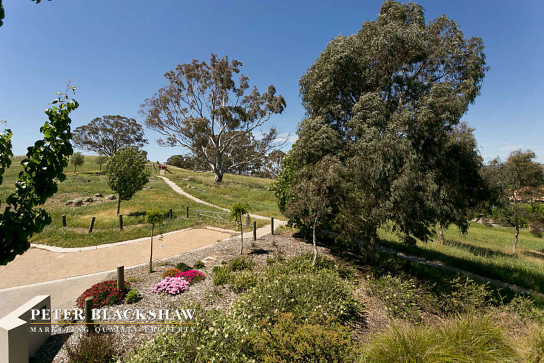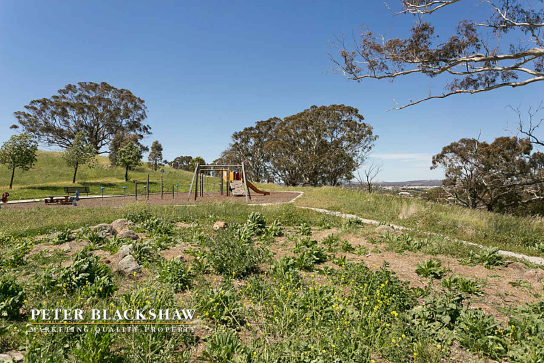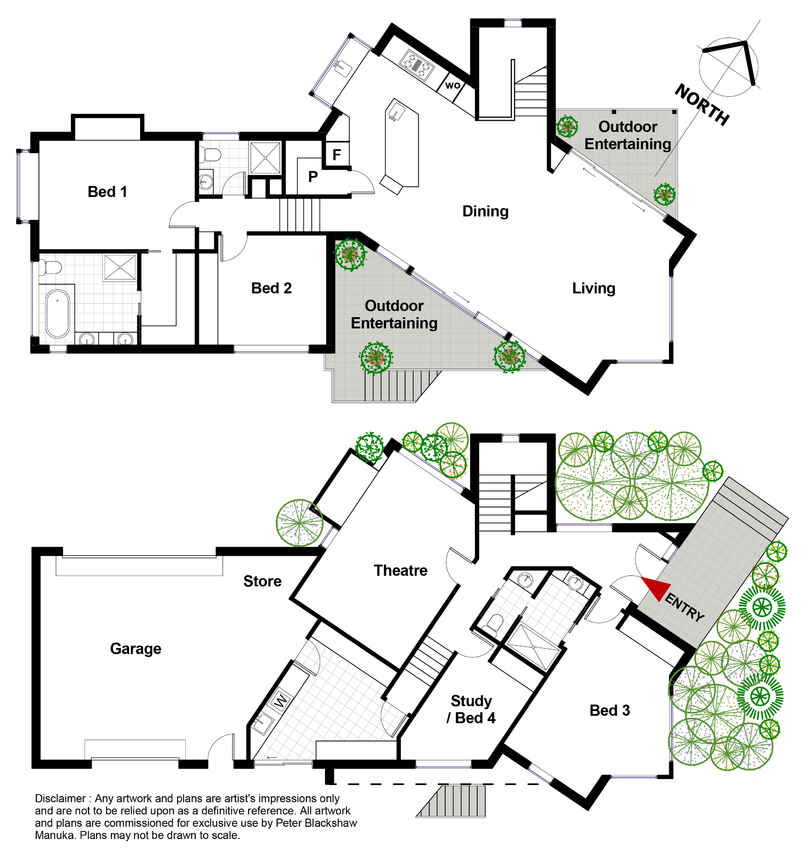Stunning Modern Family Home with Panoramic Views
Sold
Location
Lot 9/10 Stedman Place
Nicholls ACT 2913
Details
4
3
2
EER: 4
House
Auction Saturday, 29 Nov 03:00 PM On-Site
Land area: | 1029 sqm (approx) |
Incomparable in style, this stunning home was designed with flawless attention to detail and built to a remarkably high standard. Relishing on a large 1029m2 block, in an elevated position and backing onto a nature reserve on 2 sides, this home boasts panoramic views across Canberra. Architecturally designed with a focus on a modern family’s needs, this functional home is positioned on a quiet street and only 10 metres from a playground and 50 metres from a bus stop.
Exuding quality and style, the upper level accommodates a large master bedroom offering a huge walk in wardrobe and spa ensuite designed by MMM interiors. A built in alcove gives a quiet space ideal for a study area. The second bedroom offers an inbuilt wardrobe and separate MMM bathroom adjacent. The living area is open, light-filled and encompasses a combined dining, lounge and kitchen area. It is beautifully finished with an abundance of large north-easterly facing double glazed windows, quality porcelain tiles and Sydney blue gum timber floors. The gas fire makes for a cosy and comfortable living space in the colder months.
You’ll find a terrace off each side of the living area, both having remarkable views of the nature reserve and surrounding mountains, additionally the main terrace has a desirable northerly aspect. You’ll enjoy entertaining with a chefs kitchen that boasts Miele appliances, granite benchtops and a large walk in pantry.
The lower level features a huge third bedroom with an inbuilt wardrobe, separate MMM bathroom and toilet, a fourth bedroom with built ins and laundry with ample storage - the ideal guest quarters or teenagers retreat. Acoustically sealed home theatre including in-wall speaker cabling; remote control extenders; projector & screen with separate equipment room containing data network cabling throughout the house, and HDMI distribution is a haven for those fun filled family nights in!
Outside, you will love entertaining friends and family in the paved alfresco area, which boasts a tranquil water feature and overlooks a landscaped garden, the gardens are easily-maintained with a computerised sprinkler system so you can sit back and relax.
Other impressive fittings include Brivis ducted gas heating and air-conditioning, ducted vacuum system, a security system and 2.5 car garage space.
A short walk to Gold Creek Country Club and Ginninderra Village.
Additional Features:
- Architecturally designed home
- 3 designer bathrooms
- Generous 1029m2 (approx.) block
- Acoustically sealed and well equipped home theatre
- Practical floor-plan
- Separate guest quarters or teenagers retreat
- Brivis ducted gas heating and air con.
- Gas fireplace
- Within walking distance of the Gold Creek Golf Club and Ginninderra Village
- 10metres from a playground visible from the living area
- Main terrace is northerly facing
- Located in a quiet street and surrounded by other quality homes your views will never be built out. Live amongst the trees!
Read MoreExuding quality and style, the upper level accommodates a large master bedroom offering a huge walk in wardrobe and spa ensuite designed by MMM interiors. A built in alcove gives a quiet space ideal for a study area. The second bedroom offers an inbuilt wardrobe and separate MMM bathroom adjacent. The living area is open, light-filled and encompasses a combined dining, lounge and kitchen area. It is beautifully finished with an abundance of large north-easterly facing double glazed windows, quality porcelain tiles and Sydney blue gum timber floors. The gas fire makes for a cosy and comfortable living space in the colder months.
You’ll find a terrace off each side of the living area, both having remarkable views of the nature reserve and surrounding mountains, additionally the main terrace has a desirable northerly aspect. You’ll enjoy entertaining with a chefs kitchen that boasts Miele appliances, granite benchtops and a large walk in pantry.
The lower level features a huge third bedroom with an inbuilt wardrobe, separate MMM bathroom and toilet, a fourth bedroom with built ins and laundry with ample storage - the ideal guest quarters or teenagers retreat. Acoustically sealed home theatre including in-wall speaker cabling; remote control extenders; projector & screen with separate equipment room containing data network cabling throughout the house, and HDMI distribution is a haven for those fun filled family nights in!
Outside, you will love entertaining friends and family in the paved alfresco area, which boasts a tranquil water feature and overlooks a landscaped garden, the gardens are easily-maintained with a computerised sprinkler system so you can sit back and relax.
Other impressive fittings include Brivis ducted gas heating and air-conditioning, ducted vacuum system, a security system and 2.5 car garage space.
A short walk to Gold Creek Country Club and Ginninderra Village.
Additional Features:
- Architecturally designed home
- 3 designer bathrooms
- Generous 1029m2 (approx.) block
- Acoustically sealed and well equipped home theatre
- Practical floor-plan
- Separate guest quarters or teenagers retreat
- Brivis ducted gas heating and air con.
- Gas fireplace
- Within walking distance of the Gold Creek Golf Club and Ginninderra Village
- 10metres from a playground visible from the living area
- Main terrace is northerly facing
- Located in a quiet street and surrounded by other quality homes your views will never be built out. Live amongst the trees!
Inspect
Contact agent
Listing agent
Incomparable in style, this stunning home was designed with flawless attention to detail and built to a remarkably high standard. Relishing on a large 1029m2 block, in an elevated position and backing onto a nature reserve on 2 sides, this home boasts panoramic views across Canberra. Architecturally designed with a focus on a modern family’s needs, this functional home is positioned on a quiet street and only 10 metres from a playground and 50 metres from a bus stop.
Exuding quality and style, the upper level accommodates a large master bedroom offering a huge walk in wardrobe and spa ensuite designed by MMM interiors. A built in alcove gives a quiet space ideal for a study area. The second bedroom offers an inbuilt wardrobe and separate MMM bathroom adjacent. The living area is open, light-filled and encompasses a combined dining, lounge and kitchen area. It is beautifully finished with an abundance of large north-easterly facing double glazed windows, quality porcelain tiles and Sydney blue gum timber floors. The gas fire makes for a cosy and comfortable living space in the colder months.
You’ll find a terrace off each side of the living area, both having remarkable views of the nature reserve and surrounding mountains, additionally the main terrace has a desirable northerly aspect. You’ll enjoy entertaining with a chefs kitchen that boasts Miele appliances, granite benchtops and a large walk in pantry.
The lower level features a huge third bedroom with an inbuilt wardrobe, separate MMM bathroom and toilet, a fourth bedroom with built ins and laundry with ample storage - the ideal guest quarters or teenagers retreat. Acoustically sealed home theatre including in-wall speaker cabling; remote control extenders; projector & screen with separate equipment room containing data network cabling throughout the house, and HDMI distribution is a haven for those fun filled family nights in!
Outside, you will love entertaining friends and family in the paved alfresco area, which boasts a tranquil water feature and overlooks a landscaped garden, the gardens are easily-maintained with a computerised sprinkler system so you can sit back and relax.
Other impressive fittings include Brivis ducted gas heating and air-conditioning, ducted vacuum system, a security system and 2.5 car garage space.
A short walk to Gold Creek Country Club and Ginninderra Village.
Additional Features:
- Architecturally designed home
- 3 designer bathrooms
- Generous 1029m2 (approx.) block
- Acoustically sealed and well equipped home theatre
- Practical floor-plan
- Separate guest quarters or teenagers retreat
- Brivis ducted gas heating and air con.
- Gas fireplace
- Within walking distance of the Gold Creek Golf Club and Ginninderra Village
- 10metres from a playground visible from the living area
- Main terrace is northerly facing
- Located in a quiet street and surrounded by other quality homes your views will never be built out. Live amongst the trees!
Read MoreExuding quality and style, the upper level accommodates a large master bedroom offering a huge walk in wardrobe and spa ensuite designed by MMM interiors. A built in alcove gives a quiet space ideal for a study area. The second bedroom offers an inbuilt wardrobe and separate MMM bathroom adjacent. The living area is open, light-filled and encompasses a combined dining, lounge and kitchen area. It is beautifully finished with an abundance of large north-easterly facing double glazed windows, quality porcelain tiles and Sydney blue gum timber floors. The gas fire makes for a cosy and comfortable living space in the colder months.
You’ll find a terrace off each side of the living area, both having remarkable views of the nature reserve and surrounding mountains, additionally the main terrace has a desirable northerly aspect. You’ll enjoy entertaining with a chefs kitchen that boasts Miele appliances, granite benchtops and a large walk in pantry.
The lower level features a huge third bedroom with an inbuilt wardrobe, separate MMM bathroom and toilet, a fourth bedroom with built ins and laundry with ample storage - the ideal guest quarters or teenagers retreat. Acoustically sealed home theatre including in-wall speaker cabling; remote control extenders; projector & screen with separate equipment room containing data network cabling throughout the house, and HDMI distribution is a haven for those fun filled family nights in!
Outside, you will love entertaining friends and family in the paved alfresco area, which boasts a tranquil water feature and overlooks a landscaped garden, the gardens are easily-maintained with a computerised sprinkler system so you can sit back and relax.
Other impressive fittings include Brivis ducted gas heating and air-conditioning, ducted vacuum system, a security system and 2.5 car garage space.
A short walk to Gold Creek Country Club and Ginninderra Village.
Additional Features:
- Architecturally designed home
- 3 designer bathrooms
- Generous 1029m2 (approx.) block
- Acoustically sealed and well equipped home theatre
- Practical floor-plan
- Separate guest quarters or teenagers retreat
- Brivis ducted gas heating and air con.
- Gas fireplace
- Within walking distance of the Gold Creek Golf Club and Ginninderra Village
- 10metres from a playground visible from the living area
- Main terrace is northerly facing
- Located in a quiet street and surrounded by other quality homes your views will never be built out. Live amongst the trees!
Location
Lot 9/10 Stedman Place
Nicholls ACT 2913
Details
4
3
2
EER: 4
House
Auction Saturday, 29 Nov 03:00 PM On-Site
Land area: | 1029 sqm (approx) |
Incomparable in style, this stunning home was designed with flawless attention to detail and built to a remarkably high standard. Relishing on a large 1029m2 block, in an elevated position and backing onto a nature reserve on 2 sides, this home boasts panoramic views across Canberra. Architecturally designed with a focus on a modern family’s needs, this functional home is positioned on a quiet street and only 10 metres from a playground and 50 metres from a bus stop.
Exuding quality and style, the upper level accommodates a large master bedroom offering a huge walk in wardrobe and spa ensuite designed by MMM interiors. A built in alcove gives a quiet space ideal for a study area. The second bedroom offers an inbuilt wardrobe and separate MMM bathroom adjacent. The living area is open, light-filled and encompasses a combined dining, lounge and kitchen area. It is beautifully finished with an abundance of large north-easterly facing double glazed windows, quality porcelain tiles and Sydney blue gum timber floors. The gas fire makes for a cosy and comfortable living space in the colder months.
You’ll find a terrace off each side of the living area, both having remarkable views of the nature reserve and surrounding mountains, additionally the main terrace has a desirable northerly aspect. You’ll enjoy entertaining with a chefs kitchen that boasts Miele appliances, granite benchtops and a large walk in pantry.
The lower level features a huge third bedroom with an inbuilt wardrobe, separate MMM bathroom and toilet, a fourth bedroom with built ins and laundry with ample storage - the ideal guest quarters or teenagers retreat. Acoustically sealed home theatre including in-wall speaker cabling; remote control extenders; projector & screen with separate equipment room containing data network cabling throughout the house, and HDMI distribution is a haven for those fun filled family nights in!
Outside, you will love entertaining friends and family in the paved alfresco area, which boasts a tranquil water feature and overlooks a landscaped garden, the gardens are easily-maintained with a computerised sprinkler system so you can sit back and relax.
Other impressive fittings include Brivis ducted gas heating and air-conditioning, ducted vacuum system, a security system and 2.5 car garage space.
A short walk to Gold Creek Country Club and Ginninderra Village.
Additional Features:
- Architecturally designed home
- 3 designer bathrooms
- Generous 1029m2 (approx.) block
- Acoustically sealed and well equipped home theatre
- Practical floor-plan
- Separate guest quarters or teenagers retreat
- Brivis ducted gas heating and air con.
- Gas fireplace
- Within walking distance of the Gold Creek Golf Club and Ginninderra Village
- 10metres from a playground visible from the living area
- Main terrace is northerly facing
- Located in a quiet street and surrounded by other quality homes your views will never be built out. Live amongst the trees!
Read MoreExuding quality and style, the upper level accommodates a large master bedroom offering a huge walk in wardrobe and spa ensuite designed by MMM interiors. A built in alcove gives a quiet space ideal for a study area. The second bedroom offers an inbuilt wardrobe and separate MMM bathroom adjacent. The living area is open, light-filled and encompasses a combined dining, lounge and kitchen area. It is beautifully finished with an abundance of large north-easterly facing double glazed windows, quality porcelain tiles and Sydney blue gum timber floors. The gas fire makes for a cosy and comfortable living space in the colder months.
You’ll find a terrace off each side of the living area, both having remarkable views of the nature reserve and surrounding mountains, additionally the main terrace has a desirable northerly aspect. You’ll enjoy entertaining with a chefs kitchen that boasts Miele appliances, granite benchtops and a large walk in pantry.
The lower level features a huge third bedroom with an inbuilt wardrobe, separate MMM bathroom and toilet, a fourth bedroom with built ins and laundry with ample storage - the ideal guest quarters or teenagers retreat. Acoustically sealed home theatre including in-wall speaker cabling; remote control extenders; projector & screen with separate equipment room containing data network cabling throughout the house, and HDMI distribution is a haven for those fun filled family nights in!
Outside, you will love entertaining friends and family in the paved alfresco area, which boasts a tranquil water feature and overlooks a landscaped garden, the gardens are easily-maintained with a computerised sprinkler system so you can sit back and relax.
Other impressive fittings include Brivis ducted gas heating and air-conditioning, ducted vacuum system, a security system and 2.5 car garage space.
A short walk to Gold Creek Country Club and Ginninderra Village.
Additional Features:
- Architecturally designed home
- 3 designer bathrooms
- Generous 1029m2 (approx.) block
- Acoustically sealed and well equipped home theatre
- Practical floor-plan
- Separate guest quarters or teenagers retreat
- Brivis ducted gas heating and air con.
- Gas fireplace
- Within walking distance of the Gold Creek Golf Club and Ginninderra Village
- 10metres from a playground visible from the living area
- Main terrace is northerly facing
- Located in a quiet street and surrounded by other quality homes your views will never be built out. Live amongst the trees!
Inspect
Contact agent


