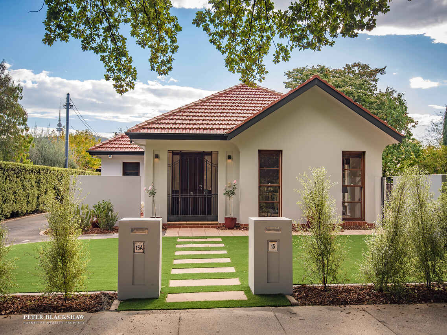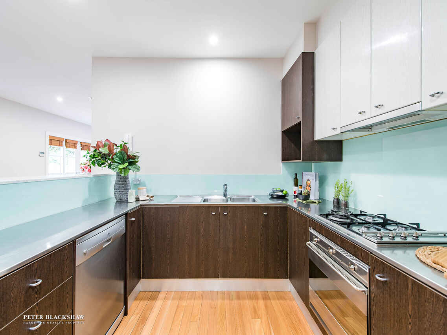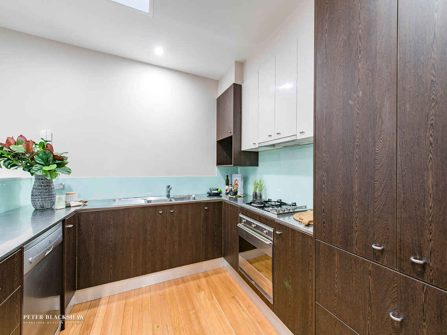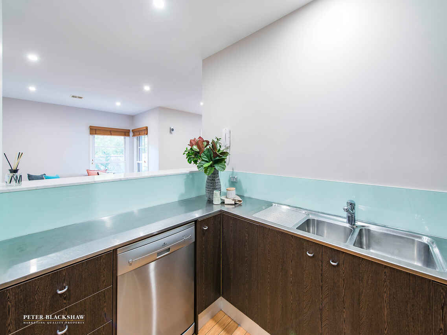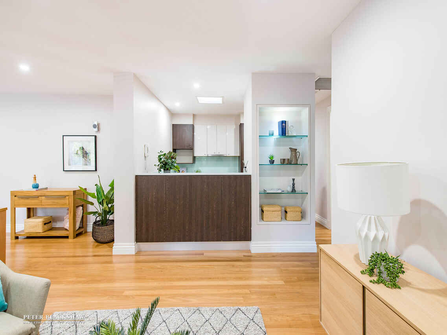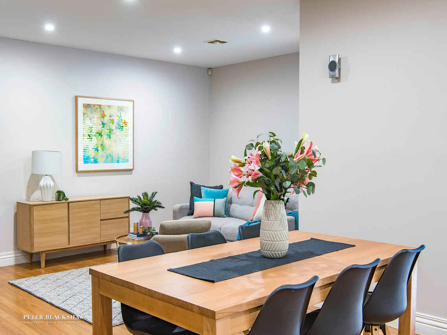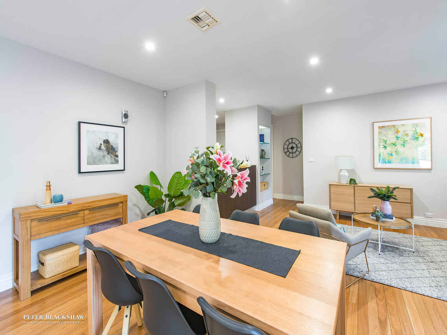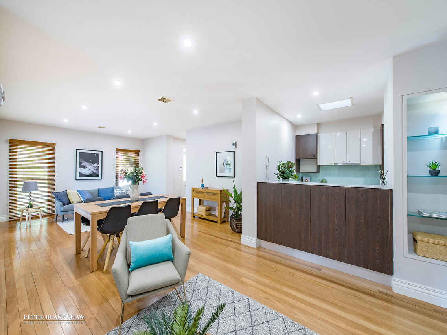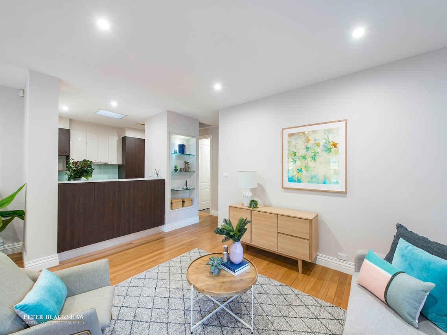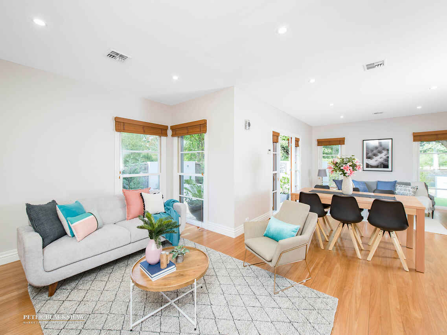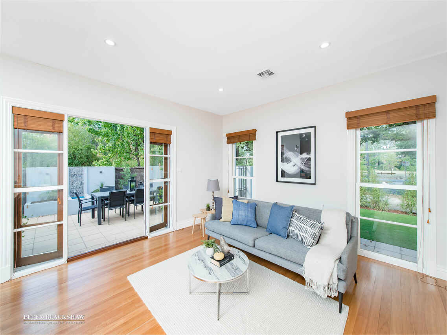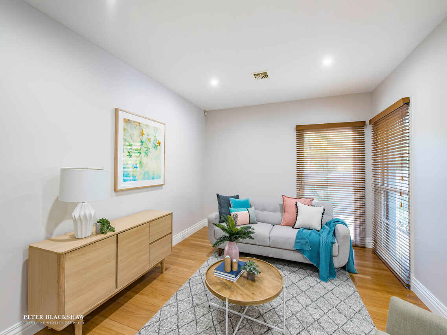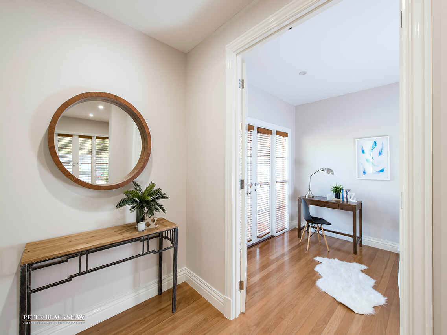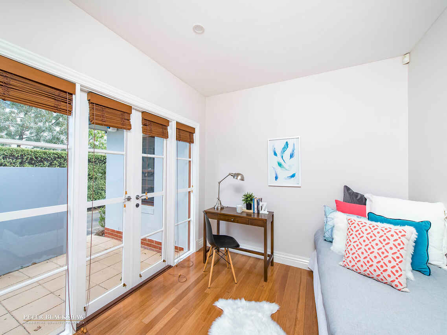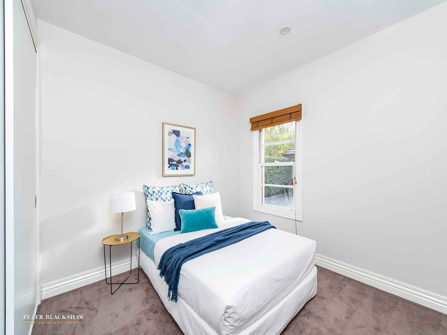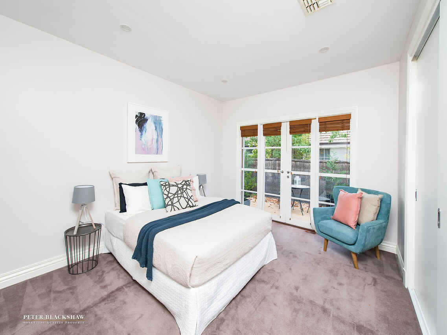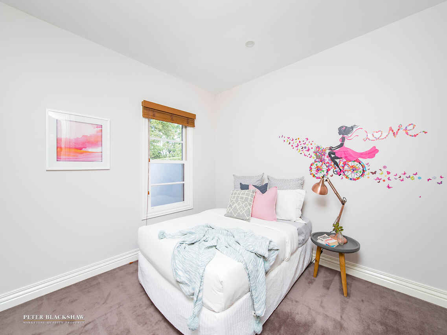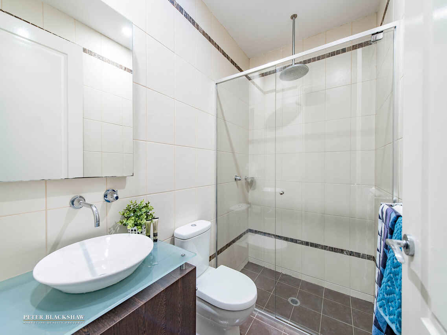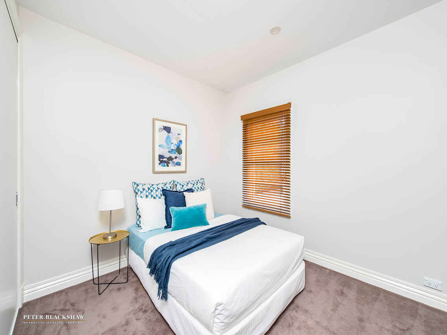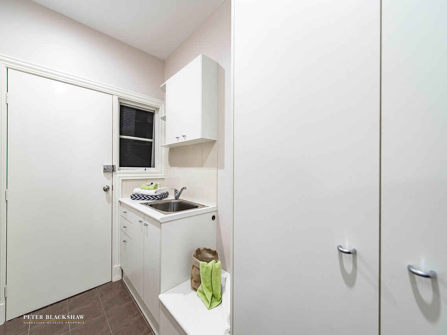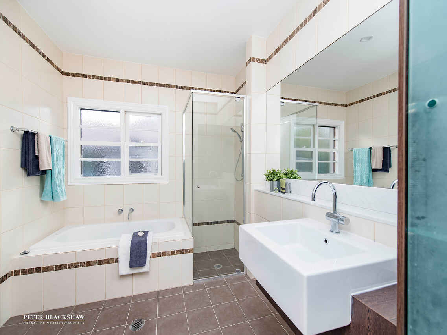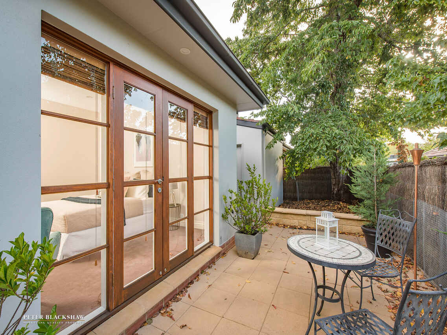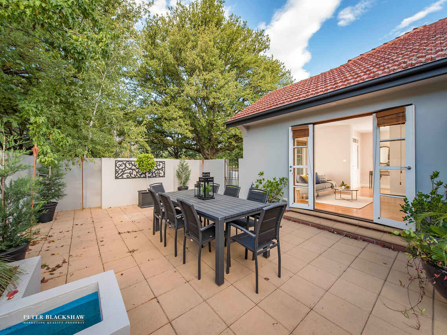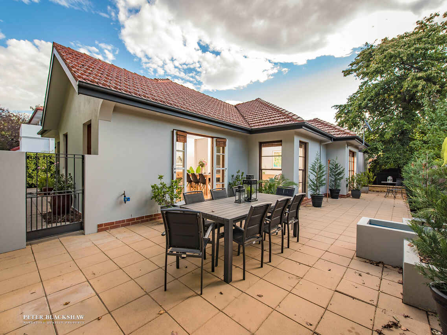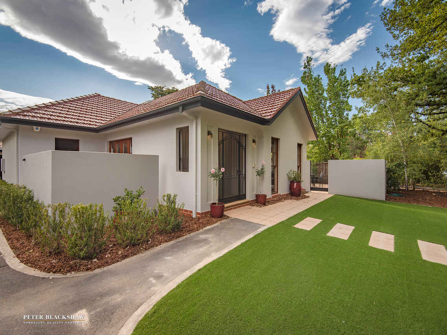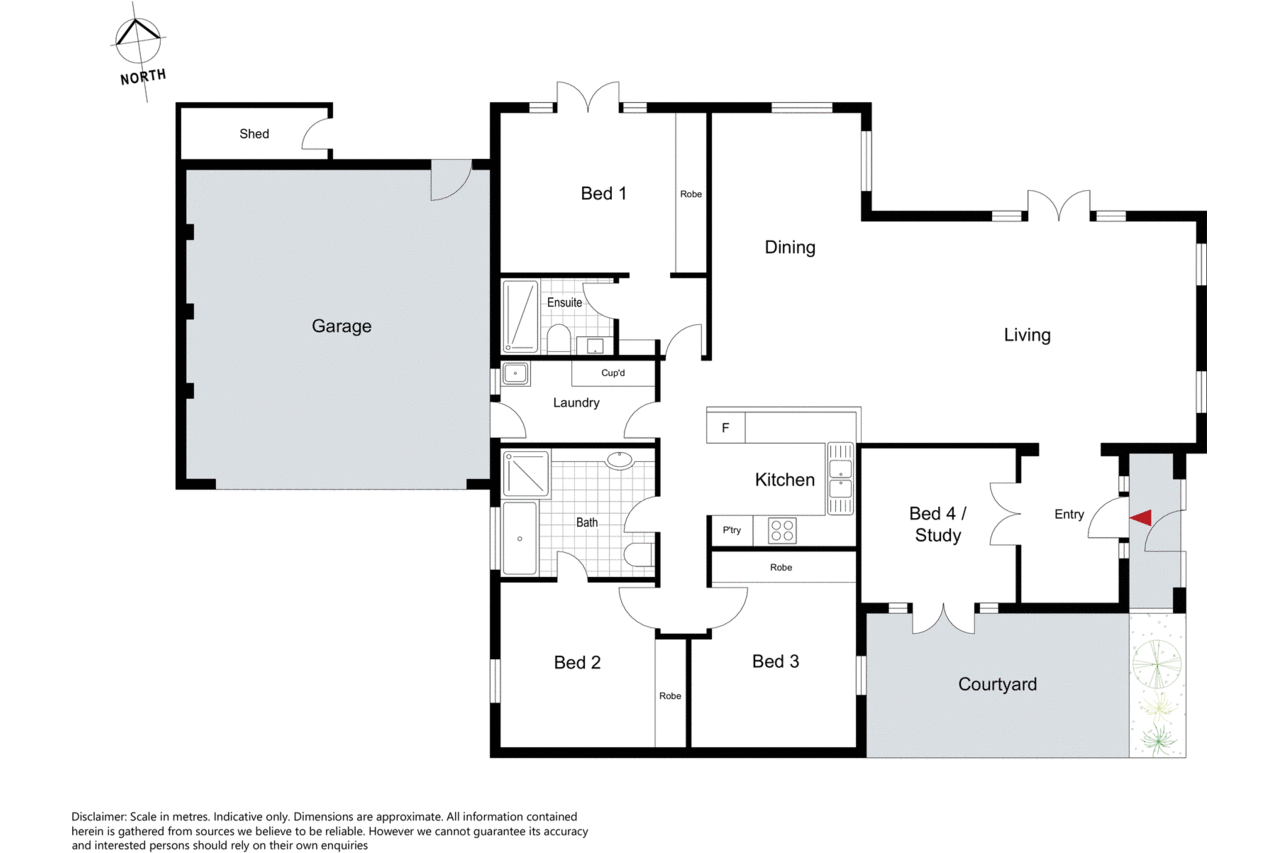Stunning Single-level Executive Residence in the Inner-north
Sold
Location
Lot 9/15 McCaughey Street
Turner ACT 2612
Details
4
2
2
EER: 4
House
Auction Saturday, 12 May 01:00 PM On-Site
Set amongst private greenery and opposite parkland is this stunning single-level executive residence. The house has a charming, timeless street appeal and is in one of the inner-north's most desirable locations - walking distance to playgrounds, Turner Primary School, O'Connor Shops, the Botanic Gardens, ANU and of course - the City.
As you enter, you notice high ceilings, beautiful timber floors and architectural mouldings all in a fresh neutral palette. Open plan living and dining areas offer a sense of sophisticated functionality while providing easy access through timber French doors onto the large sun-drenched, north facing courtyard - a fantastic space for seasonal entertaining.
Three bedrooms are carpeted and include built-in-wardrobes, with the master suite thoughtfully segregated and linking directly to the north-facing courtyard through timber French doors. The home's fourth bedroom can also be utilised as a home office, having direct access to the front through a separate courtyard.
The contemporary gourmet kitchen features a bespoke one-piece stainless steel bench top, glass splash-backs, high quality stainless steel appliances and a marble counter. It connects seamlessly with the dining and living areas.
The home offers easy living, being all on one level and is also secure - with a security gate at the front entrance, internal access through the garage and secure courtyard. The grounds are low maintenance with mature hedges, and specimen silver birch and cherry trees. The main courtyard features an elegant fountain which adds a lovely ambience to the outdoor areas.
This is a home with a broad appeal which will suit the needs of buyers looking for a home on one level who appreciate the benefits of inner-north living in a location where you can walk to work, the ANU and Lake Burley Griffin. This dual occupancy truly is a rare opportunity.
Inclusions:
- Four bedrooms
- Two bathrooms
- Ducted reverse cycle heating/cooling
- Instantaneous gas hot water
- Stainless steel kitchen appliances
- Smeg cook top and oven
- One-piece stainless steel kitchen benchtop
- Solid timber floors in living areas and fourth bedroom
- Separate access to fourth bedroom
- Private and secure north-facing courtyard
- Timber French doors to master bedroom, living area and fourth bedroom
- Double hung timber windows
- Water feature
- Double lock up garage with internal access
- Front security gate with electronic entry and intercom
Living size: 150 sqm (approx.)
Block size: 975 sqm (approx.) (both units)
EER: 4
Rates: $2,994 (p/a)
Land tax: $1,220 (per 1/4)
UV: $898,000
Read MoreAs you enter, you notice high ceilings, beautiful timber floors and architectural mouldings all in a fresh neutral palette. Open plan living and dining areas offer a sense of sophisticated functionality while providing easy access through timber French doors onto the large sun-drenched, north facing courtyard - a fantastic space for seasonal entertaining.
Three bedrooms are carpeted and include built-in-wardrobes, with the master suite thoughtfully segregated and linking directly to the north-facing courtyard through timber French doors. The home's fourth bedroom can also be utilised as a home office, having direct access to the front through a separate courtyard.
The contemporary gourmet kitchen features a bespoke one-piece stainless steel bench top, glass splash-backs, high quality stainless steel appliances and a marble counter. It connects seamlessly with the dining and living areas.
The home offers easy living, being all on one level and is also secure - with a security gate at the front entrance, internal access through the garage and secure courtyard. The grounds are low maintenance with mature hedges, and specimen silver birch and cherry trees. The main courtyard features an elegant fountain which adds a lovely ambience to the outdoor areas.
This is a home with a broad appeal which will suit the needs of buyers looking for a home on one level who appreciate the benefits of inner-north living in a location where you can walk to work, the ANU and Lake Burley Griffin. This dual occupancy truly is a rare opportunity.
Inclusions:
- Four bedrooms
- Two bathrooms
- Ducted reverse cycle heating/cooling
- Instantaneous gas hot water
- Stainless steel kitchen appliances
- Smeg cook top and oven
- One-piece stainless steel kitchen benchtop
- Solid timber floors in living areas and fourth bedroom
- Separate access to fourth bedroom
- Private and secure north-facing courtyard
- Timber French doors to master bedroom, living area and fourth bedroom
- Double hung timber windows
- Water feature
- Double lock up garage with internal access
- Front security gate with electronic entry and intercom
Living size: 150 sqm (approx.)
Block size: 975 sqm (approx.) (both units)
EER: 4
Rates: $2,994 (p/a)
Land tax: $1,220 (per 1/4)
UV: $898,000
Inspect
Contact agent
Listing agents
Set amongst private greenery and opposite parkland is this stunning single-level executive residence. The house has a charming, timeless street appeal and is in one of the inner-north's most desirable locations - walking distance to playgrounds, Turner Primary School, O'Connor Shops, the Botanic Gardens, ANU and of course - the City.
As you enter, you notice high ceilings, beautiful timber floors and architectural mouldings all in a fresh neutral palette. Open plan living and dining areas offer a sense of sophisticated functionality while providing easy access through timber French doors onto the large sun-drenched, north facing courtyard - a fantastic space for seasonal entertaining.
Three bedrooms are carpeted and include built-in-wardrobes, with the master suite thoughtfully segregated and linking directly to the north-facing courtyard through timber French doors. The home's fourth bedroom can also be utilised as a home office, having direct access to the front through a separate courtyard.
The contemporary gourmet kitchen features a bespoke one-piece stainless steel bench top, glass splash-backs, high quality stainless steel appliances and a marble counter. It connects seamlessly with the dining and living areas.
The home offers easy living, being all on one level and is also secure - with a security gate at the front entrance, internal access through the garage and secure courtyard. The grounds are low maintenance with mature hedges, and specimen silver birch and cherry trees. The main courtyard features an elegant fountain which adds a lovely ambience to the outdoor areas.
This is a home with a broad appeal which will suit the needs of buyers looking for a home on one level who appreciate the benefits of inner-north living in a location where you can walk to work, the ANU and Lake Burley Griffin. This dual occupancy truly is a rare opportunity.
Inclusions:
- Four bedrooms
- Two bathrooms
- Ducted reverse cycle heating/cooling
- Instantaneous gas hot water
- Stainless steel kitchen appliances
- Smeg cook top and oven
- One-piece stainless steel kitchen benchtop
- Solid timber floors in living areas and fourth bedroom
- Separate access to fourth bedroom
- Private and secure north-facing courtyard
- Timber French doors to master bedroom, living area and fourth bedroom
- Double hung timber windows
- Water feature
- Double lock up garage with internal access
- Front security gate with electronic entry and intercom
Living size: 150 sqm (approx.)
Block size: 975 sqm (approx.) (both units)
EER: 4
Rates: $2,994 (p/a)
Land tax: $1,220 (per 1/4)
UV: $898,000
Read MoreAs you enter, you notice high ceilings, beautiful timber floors and architectural mouldings all in a fresh neutral palette. Open plan living and dining areas offer a sense of sophisticated functionality while providing easy access through timber French doors onto the large sun-drenched, north facing courtyard - a fantastic space for seasonal entertaining.
Three bedrooms are carpeted and include built-in-wardrobes, with the master suite thoughtfully segregated and linking directly to the north-facing courtyard through timber French doors. The home's fourth bedroom can also be utilised as a home office, having direct access to the front through a separate courtyard.
The contemporary gourmet kitchen features a bespoke one-piece stainless steel bench top, glass splash-backs, high quality stainless steel appliances and a marble counter. It connects seamlessly with the dining and living areas.
The home offers easy living, being all on one level and is also secure - with a security gate at the front entrance, internal access through the garage and secure courtyard. The grounds are low maintenance with mature hedges, and specimen silver birch and cherry trees. The main courtyard features an elegant fountain which adds a lovely ambience to the outdoor areas.
This is a home with a broad appeal which will suit the needs of buyers looking for a home on one level who appreciate the benefits of inner-north living in a location where you can walk to work, the ANU and Lake Burley Griffin. This dual occupancy truly is a rare opportunity.
Inclusions:
- Four bedrooms
- Two bathrooms
- Ducted reverse cycle heating/cooling
- Instantaneous gas hot water
- Stainless steel kitchen appliances
- Smeg cook top and oven
- One-piece stainless steel kitchen benchtop
- Solid timber floors in living areas and fourth bedroom
- Separate access to fourth bedroom
- Private and secure north-facing courtyard
- Timber French doors to master bedroom, living area and fourth bedroom
- Double hung timber windows
- Water feature
- Double lock up garage with internal access
- Front security gate with electronic entry and intercom
Living size: 150 sqm (approx.)
Block size: 975 sqm (approx.) (both units)
EER: 4
Rates: $2,994 (p/a)
Land tax: $1,220 (per 1/4)
UV: $898,000
Location
Lot 9/15 McCaughey Street
Turner ACT 2612
Details
4
2
2
EER: 4
House
Auction Saturday, 12 May 01:00 PM On-Site
Set amongst private greenery and opposite parkland is this stunning single-level executive residence. The house has a charming, timeless street appeal and is in one of the inner-north's most desirable locations - walking distance to playgrounds, Turner Primary School, O'Connor Shops, the Botanic Gardens, ANU and of course - the City.
As you enter, you notice high ceilings, beautiful timber floors and architectural mouldings all in a fresh neutral palette. Open plan living and dining areas offer a sense of sophisticated functionality while providing easy access through timber French doors onto the large sun-drenched, north facing courtyard - a fantastic space for seasonal entertaining.
Three bedrooms are carpeted and include built-in-wardrobes, with the master suite thoughtfully segregated and linking directly to the north-facing courtyard through timber French doors. The home's fourth bedroom can also be utilised as a home office, having direct access to the front through a separate courtyard.
The contemporary gourmet kitchen features a bespoke one-piece stainless steel bench top, glass splash-backs, high quality stainless steel appliances and a marble counter. It connects seamlessly with the dining and living areas.
The home offers easy living, being all on one level and is also secure - with a security gate at the front entrance, internal access through the garage and secure courtyard. The grounds are low maintenance with mature hedges, and specimen silver birch and cherry trees. The main courtyard features an elegant fountain which adds a lovely ambience to the outdoor areas.
This is a home with a broad appeal which will suit the needs of buyers looking for a home on one level who appreciate the benefits of inner-north living in a location where you can walk to work, the ANU and Lake Burley Griffin. This dual occupancy truly is a rare opportunity.
Inclusions:
- Four bedrooms
- Two bathrooms
- Ducted reverse cycle heating/cooling
- Instantaneous gas hot water
- Stainless steel kitchen appliances
- Smeg cook top and oven
- One-piece stainless steel kitchen benchtop
- Solid timber floors in living areas and fourth bedroom
- Separate access to fourth bedroom
- Private and secure north-facing courtyard
- Timber French doors to master bedroom, living area and fourth bedroom
- Double hung timber windows
- Water feature
- Double lock up garage with internal access
- Front security gate with electronic entry and intercom
Living size: 150 sqm (approx.)
Block size: 975 sqm (approx.) (both units)
EER: 4
Rates: $2,994 (p/a)
Land tax: $1,220 (per 1/4)
UV: $898,000
Read MoreAs you enter, you notice high ceilings, beautiful timber floors and architectural mouldings all in a fresh neutral palette. Open plan living and dining areas offer a sense of sophisticated functionality while providing easy access through timber French doors onto the large sun-drenched, north facing courtyard - a fantastic space for seasonal entertaining.
Three bedrooms are carpeted and include built-in-wardrobes, with the master suite thoughtfully segregated and linking directly to the north-facing courtyard through timber French doors. The home's fourth bedroom can also be utilised as a home office, having direct access to the front through a separate courtyard.
The contemporary gourmet kitchen features a bespoke one-piece stainless steel bench top, glass splash-backs, high quality stainless steel appliances and a marble counter. It connects seamlessly with the dining and living areas.
The home offers easy living, being all on one level and is also secure - with a security gate at the front entrance, internal access through the garage and secure courtyard. The grounds are low maintenance with mature hedges, and specimen silver birch and cherry trees. The main courtyard features an elegant fountain which adds a lovely ambience to the outdoor areas.
This is a home with a broad appeal which will suit the needs of buyers looking for a home on one level who appreciate the benefits of inner-north living in a location where you can walk to work, the ANU and Lake Burley Griffin. This dual occupancy truly is a rare opportunity.
Inclusions:
- Four bedrooms
- Two bathrooms
- Ducted reverse cycle heating/cooling
- Instantaneous gas hot water
- Stainless steel kitchen appliances
- Smeg cook top and oven
- One-piece stainless steel kitchen benchtop
- Solid timber floors in living areas and fourth bedroom
- Separate access to fourth bedroom
- Private and secure north-facing courtyard
- Timber French doors to master bedroom, living area and fourth bedroom
- Double hung timber windows
- Water feature
- Double lock up garage with internal access
- Front security gate with electronic entry and intercom
Living size: 150 sqm (approx.)
Block size: 975 sqm (approx.) (both units)
EER: 4
Rates: $2,994 (p/a)
Land tax: $1,220 (per 1/4)
UV: $898,000
Inspect
Contact agent


