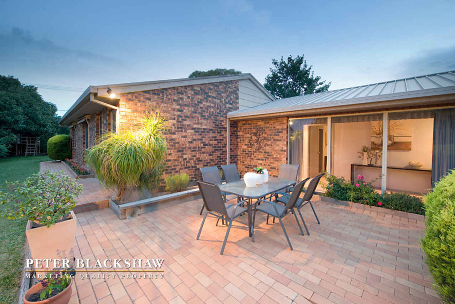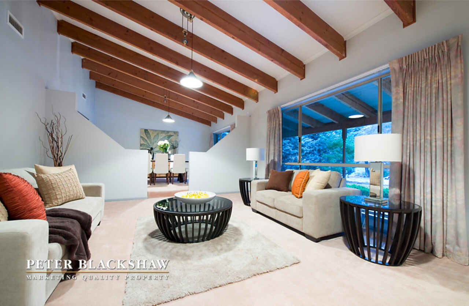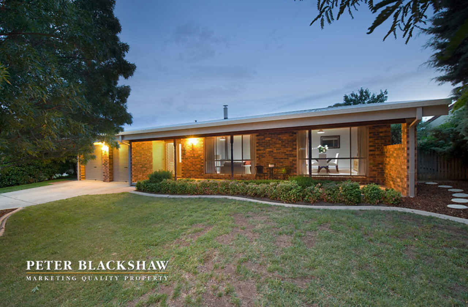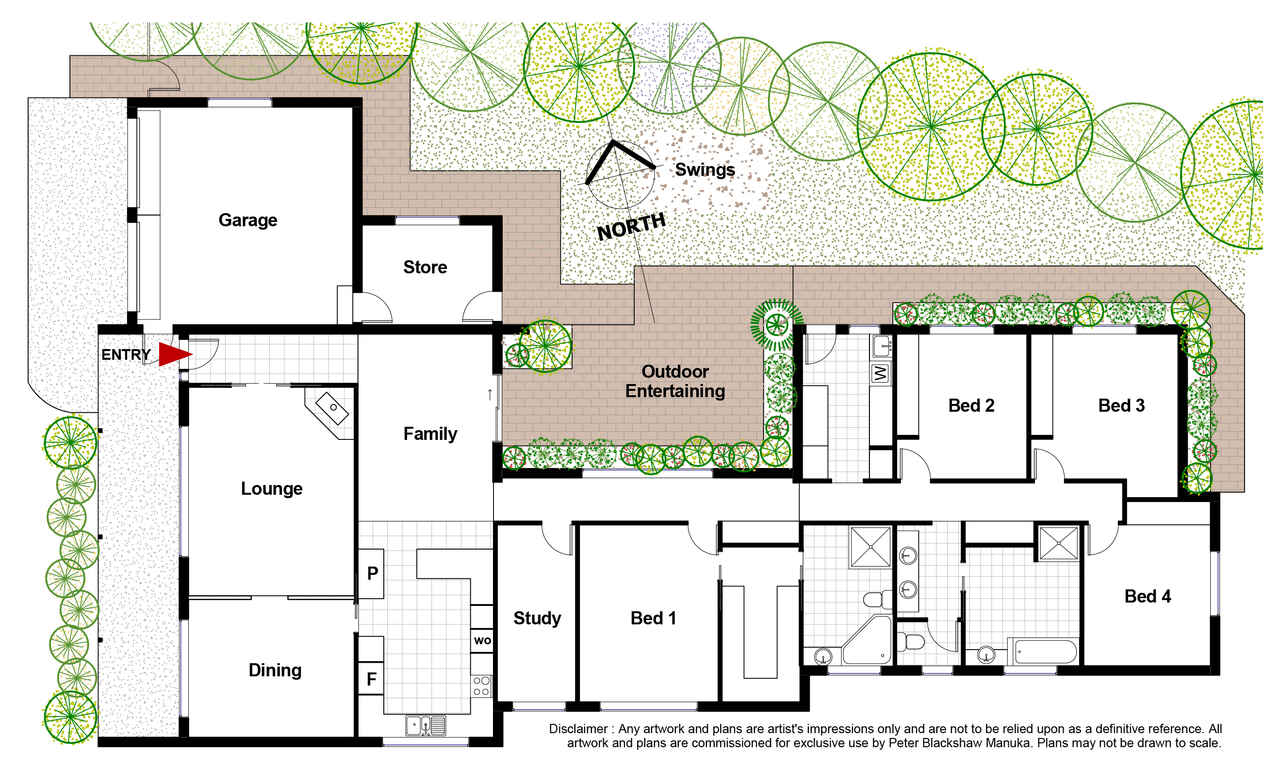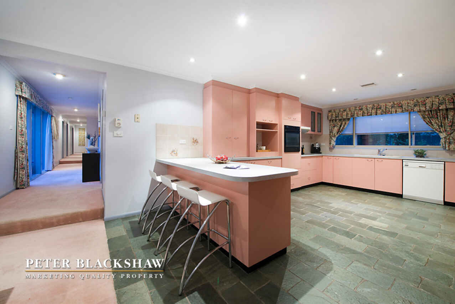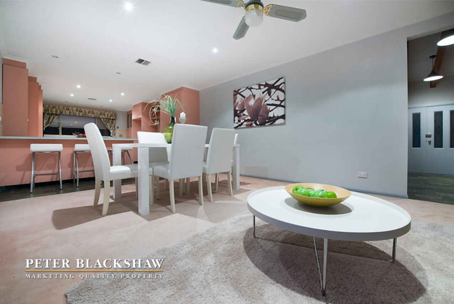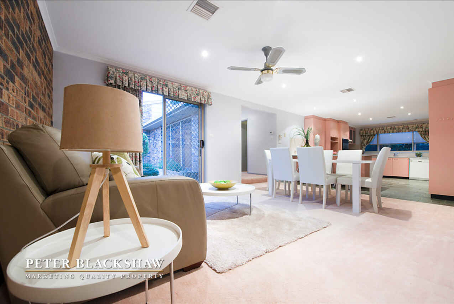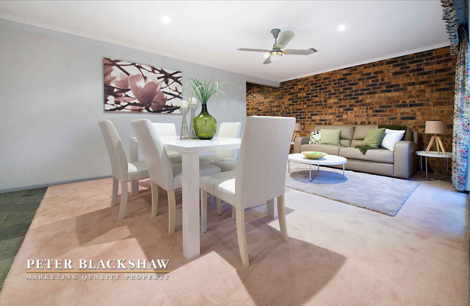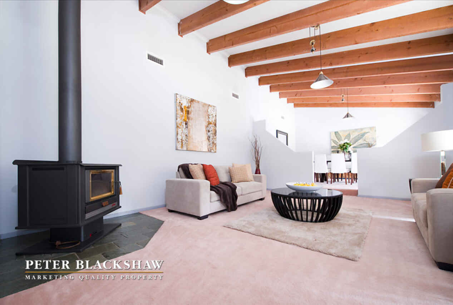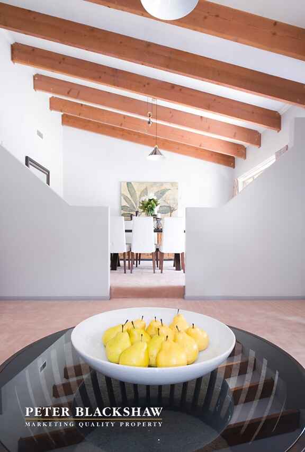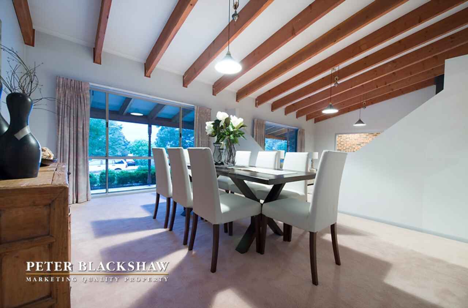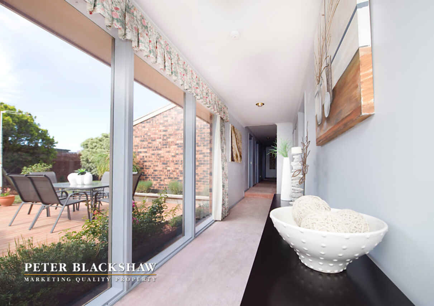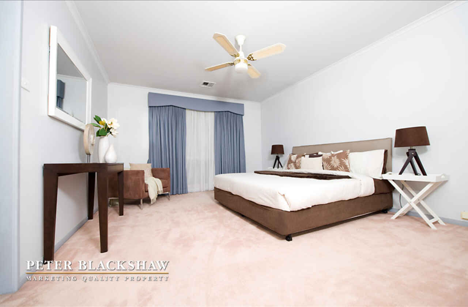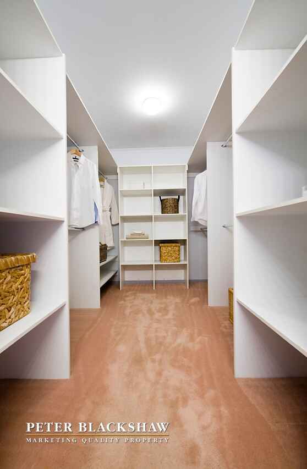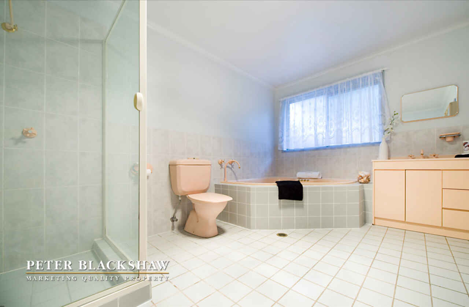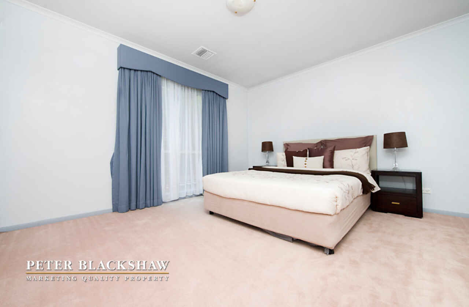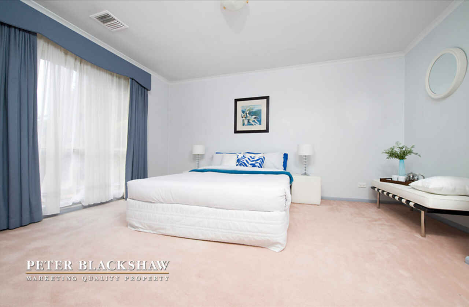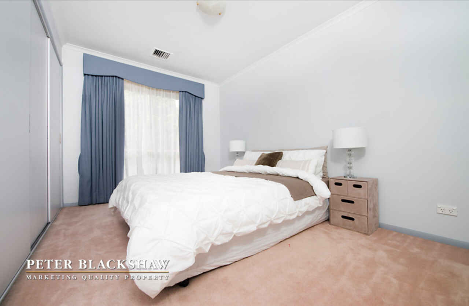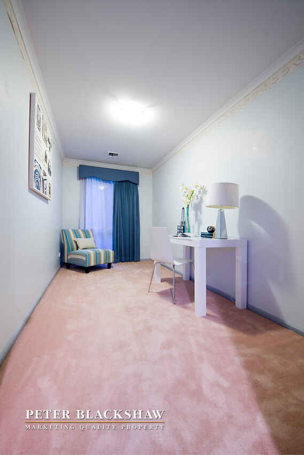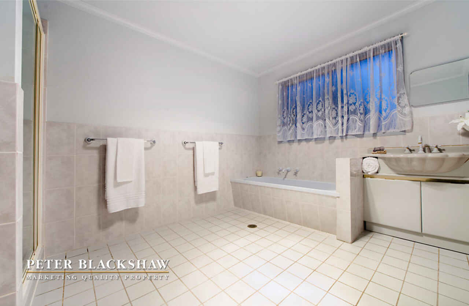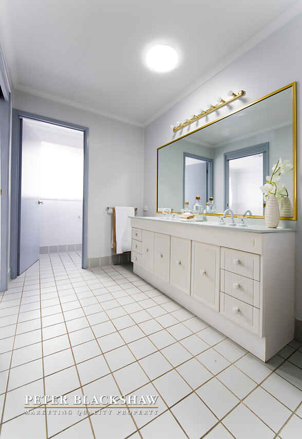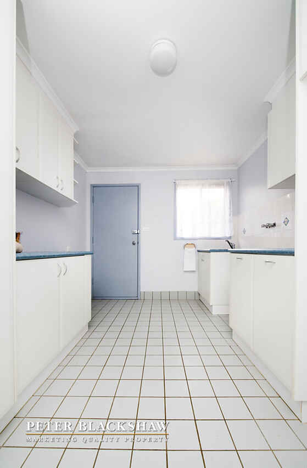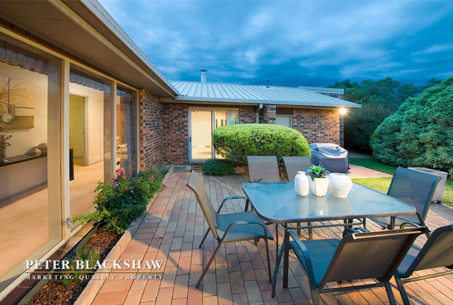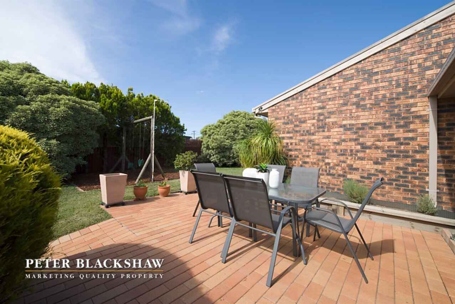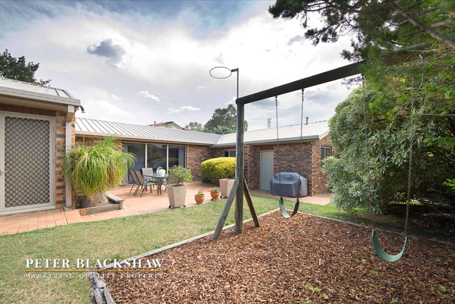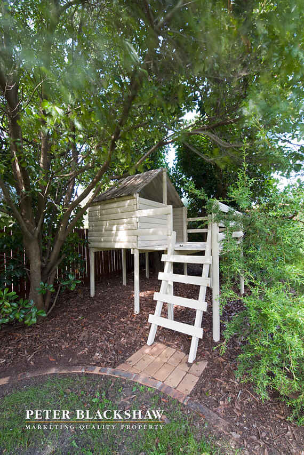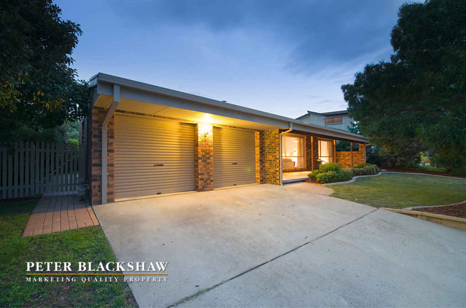Presentation, Privacy & Proportions
Sold
Location
Lot 9/16 Carter Crescent
Calwell ACT 2905
Details
4
2
2
EER: 5.5
House
Auction Saturday, 14 Mar 09:30 AM On-Site
Land area: | 954 sqm (approx) |
Building size: | 258 sqm (approx) |
Expansive 258m2 family-oriented home on a generous 954m2 parcel of land. With an intelligent balance of family functionality and contemporary style the residence offers a thoughtfully designed floor plan with multiple living areas to suit any occasion.
Family and casual meals space are oriented around a large kitchen with quality Miele appliances and flows outdoors to a north-facing paved and landscaped entertaining space overlooking the private established gardens - enjoy winter alfresco dining or lazy summer afternoons. Separate lounge and dining rooms with beautiful raked ceilings feature at the front of the home for more formal occasions.
Segregated bedroom accommodation comprises generous master suite with walk-in robe and luxurious ensuite bathroom with two person spa bath. The remaining 3 bedrooms are all larger than average in size and are placed to the rear of the home. All bedrooms are equipped with built-in robes and are complemented by the main bathroom with separate WC plus additional twin-basin alcove with dressing mirror - perfect for larger families. A study, laundry and double garage with storage room complete this residence.
Year round comfort is assured with insulation to ceiling and walls, external awnings and window blinds, ceiling fans, instant gas hot water, a fan-forced slow combustion fireplace in lounge and ducted gas heating throughout.
With impressive quality and generous proportions, #16 Carter Crescent delivers elegant, peaceful living in a quiet family-friendly street. Although offering an outstanding level of privacy, this remarkable property is also wonderfully convenient, allowing easy access to Calwell Shopping Centre and Tuggeranong Town Centre, with an array of shops, restaurants and cafes, medical centres, public transport, quality schools and numerous parks and playing fields at your fingertips.
4 bedroom family-oriented home
Quiet loop-street with quality neighbours
258m2 of total living with multiple living areas
Large kitchen with ample storage, updated oven, Miele induction cooktop and Miele dishwasher
Family/casual meals space
Formal dining room
Formal lounge room with fan-forced slow combustion fireplace
Master suite with walk-in robe and ensuite bathroom with spa bath
3 remaining bedrooms with triple-door built-in robes
Main bathroom with separate WC and additional twin-basin alcove with dressing mirror
Study
Laundry with external access – renovated in 2008
Excellent storage throughout
North-facing paved entertaining courtyard
Mature & private established gardens - sprinkler system installed in front lawn
Fully fenced backyard with timber tree house and swing set
Double garage with electric doors plus storage room/workshop
Lennox ducted gas heating with ducting large enough to accommodate an air conditioning unit
Instant gas hot water
954m2 block
Close proximity to:
Calwell Shopping Centre
Tuggeranong Town Centre
Calwell District Playing Fields
Calwell High School
Calwell Primary School
Rates: $1,790 pa (apx)
Read MoreFamily and casual meals space are oriented around a large kitchen with quality Miele appliances and flows outdoors to a north-facing paved and landscaped entertaining space overlooking the private established gardens - enjoy winter alfresco dining or lazy summer afternoons. Separate lounge and dining rooms with beautiful raked ceilings feature at the front of the home for more formal occasions.
Segregated bedroom accommodation comprises generous master suite with walk-in robe and luxurious ensuite bathroom with two person spa bath. The remaining 3 bedrooms are all larger than average in size and are placed to the rear of the home. All bedrooms are equipped with built-in robes and are complemented by the main bathroom with separate WC plus additional twin-basin alcove with dressing mirror - perfect for larger families. A study, laundry and double garage with storage room complete this residence.
Year round comfort is assured with insulation to ceiling and walls, external awnings and window blinds, ceiling fans, instant gas hot water, a fan-forced slow combustion fireplace in lounge and ducted gas heating throughout.
With impressive quality and generous proportions, #16 Carter Crescent delivers elegant, peaceful living in a quiet family-friendly street. Although offering an outstanding level of privacy, this remarkable property is also wonderfully convenient, allowing easy access to Calwell Shopping Centre and Tuggeranong Town Centre, with an array of shops, restaurants and cafes, medical centres, public transport, quality schools and numerous parks and playing fields at your fingertips.
4 bedroom family-oriented home
Quiet loop-street with quality neighbours
258m2 of total living with multiple living areas
Large kitchen with ample storage, updated oven, Miele induction cooktop and Miele dishwasher
Family/casual meals space
Formal dining room
Formal lounge room with fan-forced slow combustion fireplace
Master suite with walk-in robe and ensuite bathroom with spa bath
3 remaining bedrooms with triple-door built-in robes
Main bathroom with separate WC and additional twin-basin alcove with dressing mirror
Study
Laundry with external access – renovated in 2008
Excellent storage throughout
North-facing paved entertaining courtyard
Mature & private established gardens - sprinkler system installed in front lawn
Fully fenced backyard with timber tree house and swing set
Double garage with electric doors plus storage room/workshop
Lennox ducted gas heating with ducting large enough to accommodate an air conditioning unit
Instant gas hot water
954m2 block
Close proximity to:
Calwell Shopping Centre
Tuggeranong Town Centre
Calwell District Playing Fields
Calwell High School
Calwell Primary School
Rates: $1,790 pa (apx)
Inspect
Contact agent
Listing agents
Expansive 258m2 family-oriented home on a generous 954m2 parcel of land. With an intelligent balance of family functionality and contemporary style the residence offers a thoughtfully designed floor plan with multiple living areas to suit any occasion.
Family and casual meals space are oriented around a large kitchen with quality Miele appliances and flows outdoors to a north-facing paved and landscaped entertaining space overlooking the private established gardens - enjoy winter alfresco dining or lazy summer afternoons. Separate lounge and dining rooms with beautiful raked ceilings feature at the front of the home for more formal occasions.
Segregated bedroom accommodation comprises generous master suite with walk-in robe and luxurious ensuite bathroom with two person spa bath. The remaining 3 bedrooms are all larger than average in size and are placed to the rear of the home. All bedrooms are equipped with built-in robes and are complemented by the main bathroom with separate WC plus additional twin-basin alcove with dressing mirror - perfect for larger families. A study, laundry and double garage with storage room complete this residence.
Year round comfort is assured with insulation to ceiling and walls, external awnings and window blinds, ceiling fans, instant gas hot water, a fan-forced slow combustion fireplace in lounge and ducted gas heating throughout.
With impressive quality and generous proportions, #16 Carter Crescent delivers elegant, peaceful living in a quiet family-friendly street. Although offering an outstanding level of privacy, this remarkable property is also wonderfully convenient, allowing easy access to Calwell Shopping Centre and Tuggeranong Town Centre, with an array of shops, restaurants and cafes, medical centres, public transport, quality schools and numerous parks and playing fields at your fingertips.
4 bedroom family-oriented home
Quiet loop-street with quality neighbours
258m2 of total living with multiple living areas
Large kitchen with ample storage, updated oven, Miele induction cooktop and Miele dishwasher
Family/casual meals space
Formal dining room
Formal lounge room with fan-forced slow combustion fireplace
Master suite with walk-in robe and ensuite bathroom with spa bath
3 remaining bedrooms with triple-door built-in robes
Main bathroom with separate WC and additional twin-basin alcove with dressing mirror
Study
Laundry with external access – renovated in 2008
Excellent storage throughout
North-facing paved entertaining courtyard
Mature & private established gardens - sprinkler system installed in front lawn
Fully fenced backyard with timber tree house and swing set
Double garage with electric doors plus storage room/workshop
Lennox ducted gas heating with ducting large enough to accommodate an air conditioning unit
Instant gas hot water
954m2 block
Close proximity to:
Calwell Shopping Centre
Tuggeranong Town Centre
Calwell District Playing Fields
Calwell High School
Calwell Primary School
Rates: $1,790 pa (apx)
Read MoreFamily and casual meals space are oriented around a large kitchen with quality Miele appliances and flows outdoors to a north-facing paved and landscaped entertaining space overlooking the private established gardens - enjoy winter alfresco dining or lazy summer afternoons. Separate lounge and dining rooms with beautiful raked ceilings feature at the front of the home for more formal occasions.
Segregated bedroom accommodation comprises generous master suite with walk-in robe and luxurious ensuite bathroom with two person spa bath. The remaining 3 bedrooms are all larger than average in size and are placed to the rear of the home. All bedrooms are equipped with built-in robes and are complemented by the main bathroom with separate WC plus additional twin-basin alcove with dressing mirror - perfect for larger families. A study, laundry and double garage with storage room complete this residence.
Year round comfort is assured with insulation to ceiling and walls, external awnings and window blinds, ceiling fans, instant gas hot water, a fan-forced slow combustion fireplace in lounge and ducted gas heating throughout.
With impressive quality and generous proportions, #16 Carter Crescent delivers elegant, peaceful living in a quiet family-friendly street. Although offering an outstanding level of privacy, this remarkable property is also wonderfully convenient, allowing easy access to Calwell Shopping Centre and Tuggeranong Town Centre, with an array of shops, restaurants and cafes, medical centres, public transport, quality schools and numerous parks and playing fields at your fingertips.
4 bedroom family-oriented home
Quiet loop-street with quality neighbours
258m2 of total living with multiple living areas
Large kitchen with ample storage, updated oven, Miele induction cooktop and Miele dishwasher
Family/casual meals space
Formal dining room
Formal lounge room with fan-forced slow combustion fireplace
Master suite with walk-in robe and ensuite bathroom with spa bath
3 remaining bedrooms with triple-door built-in robes
Main bathroom with separate WC and additional twin-basin alcove with dressing mirror
Study
Laundry with external access – renovated in 2008
Excellent storage throughout
North-facing paved entertaining courtyard
Mature & private established gardens - sprinkler system installed in front lawn
Fully fenced backyard with timber tree house and swing set
Double garage with electric doors plus storage room/workshop
Lennox ducted gas heating with ducting large enough to accommodate an air conditioning unit
Instant gas hot water
954m2 block
Close proximity to:
Calwell Shopping Centre
Tuggeranong Town Centre
Calwell District Playing Fields
Calwell High School
Calwell Primary School
Rates: $1,790 pa (apx)
Location
Lot 9/16 Carter Crescent
Calwell ACT 2905
Details
4
2
2
EER: 5.5
House
Auction Saturday, 14 Mar 09:30 AM On-Site
Land area: | 954 sqm (approx) |
Building size: | 258 sqm (approx) |
Expansive 258m2 family-oriented home on a generous 954m2 parcel of land. With an intelligent balance of family functionality and contemporary style the residence offers a thoughtfully designed floor plan with multiple living areas to suit any occasion.
Family and casual meals space are oriented around a large kitchen with quality Miele appliances and flows outdoors to a north-facing paved and landscaped entertaining space overlooking the private established gardens - enjoy winter alfresco dining or lazy summer afternoons. Separate lounge and dining rooms with beautiful raked ceilings feature at the front of the home for more formal occasions.
Segregated bedroom accommodation comprises generous master suite with walk-in robe and luxurious ensuite bathroom with two person spa bath. The remaining 3 bedrooms are all larger than average in size and are placed to the rear of the home. All bedrooms are equipped with built-in robes and are complemented by the main bathroom with separate WC plus additional twin-basin alcove with dressing mirror - perfect for larger families. A study, laundry and double garage with storage room complete this residence.
Year round comfort is assured with insulation to ceiling and walls, external awnings and window blinds, ceiling fans, instant gas hot water, a fan-forced slow combustion fireplace in lounge and ducted gas heating throughout.
With impressive quality and generous proportions, #16 Carter Crescent delivers elegant, peaceful living in a quiet family-friendly street. Although offering an outstanding level of privacy, this remarkable property is also wonderfully convenient, allowing easy access to Calwell Shopping Centre and Tuggeranong Town Centre, with an array of shops, restaurants and cafes, medical centres, public transport, quality schools and numerous parks and playing fields at your fingertips.
4 bedroom family-oriented home
Quiet loop-street with quality neighbours
258m2 of total living with multiple living areas
Large kitchen with ample storage, updated oven, Miele induction cooktop and Miele dishwasher
Family/casual meals space
Formal dining room
Formal lounge room with fan-forced slow combustion fireplace
Master suite with walk-in robe and ensuite bathroom with spa bath
3 remaining bedrooms with triple-door built-in robes
Main bathroom with separate WC and additional twin-basin alcove with dressing mirror
Study
Laundry with external access – renovated in 2008
Excellent storage throughout
North-facing paved entertaining courtyard
Mature & private established gardens - sprinkler system installed in front lawn
Fully fenced backyard with timber tree house and swing set
Double garage with electric doors plus storage room/workshop
Lennox ducted gas heating with ducting large enough to accommodate an air conditioning unit
Instant gas hot water
954m2 block
Close proximity to:
Calwell Shopping Centre
Tuggeranong Town Centre
Calwell District Playing Fields
Calwell High School
Calwell Primary School
Rates: $1,790 pa (apx)
Read MoreFamily and casual meals space are oriented around a large kitchen with quality Miele appliances and flows outdoors to a north-facing paved and landscaped entertaining space overlooking the private established gardens - enjoy winter alfresco dining or lazy summer afternoons. Separate lounge and dining rooms with beautiful raked ceilings feature at the front of the home for more formal occasions.
Segregated bedroom accommodation comprises generous master suite with walk-in robe and luxurious ensuite bathroom with two person spa bath. The remaining 3 bedrooms are all larger than average in size and are placed to the rear of the home. All bedrooms are equipped with built-in robes and are complemented by the main bathroom with separate WC plus additional twin-basin alcove with dressing mirror - perfect for larger families. A study, laundry and double garage with storage room complete this residence.
Year round comfort is assured with insulation to ceiling and walls, external awnings and window blinds, ceiling fans, instant gas hot water, a fan-forced slow combustion fireplace in lounge and ducted gas heating throughout.
With impressive quality and generous proportions, #16 Carter Crescent delivers elegant, peaceful living in a quiet family-friendly street. Although offering an outstanding level of privacy, this remarkable property is also wonderfully convenient, allowing easy access to Calwell Shopping Centre and Tuggeranong Town Centre, with an array of shops, restaurants and cafes, medical centres, public transport, quality schools and numerous parks and playing fields at your fingertips.
4 bedroom family-oriented home
Quiet loop-street with quality neighbours
258m2 of total living with multiple living areas
Large kitchen with ample storage, updated oven, Miele induction cooktop and Miele dishwasher
Family/casual meals space
Formal dining room
Formal lounge room with fan-forced slow combustion fireplace
Master suite with walk-in robe and ensuite bathroom with spa bath
3 remaining bedrooms with triple-door built-in robes
Main bathroom with separate WC and additional twin-basin alcove with dressing mirror
Study
Laundry with external access – renovated in 2008
Excellent storage throughout
North-facing paved entertaining courtyard
Mature & private established gardens - sprinkler system installed in front lawn
Fully fenced backyard with timber tree house and swing set
Double garage with electric doors plus storage room/workshop
Lennox ducted gas heating with ducting large enough to accommodate an air conditioning unit
Instant gas hot water
954m2 block
Close proximity to:
Calwell Shopping Centre
Tuggeranong Town Centre
Calwell District Playing Fields
Calwell High School
Calwell Primary School
Rates: $1,790 pa (apx)
Inspect
Contact agent


