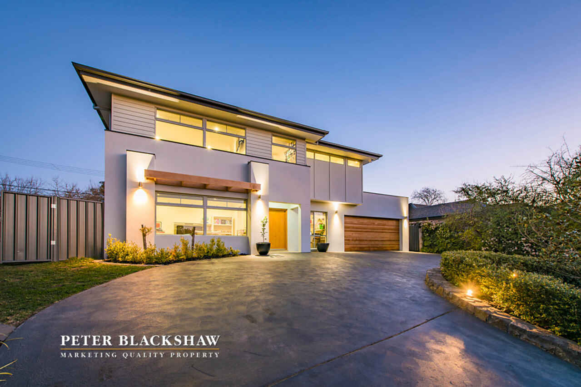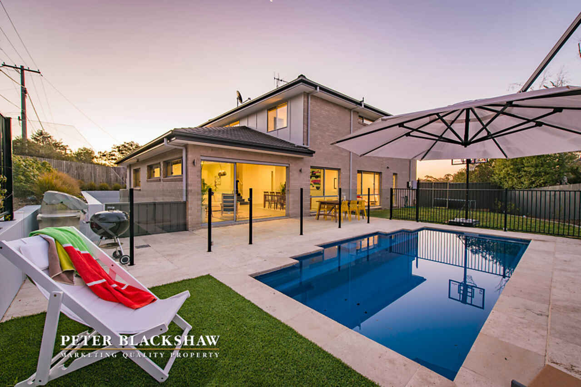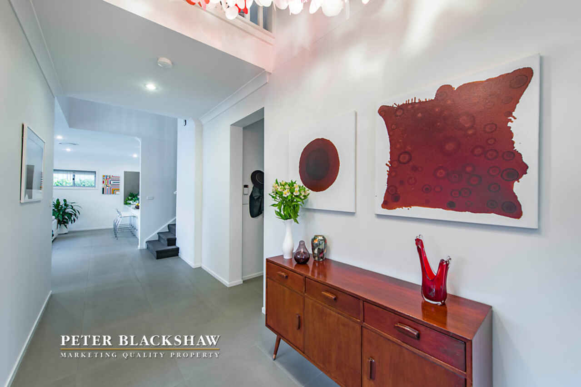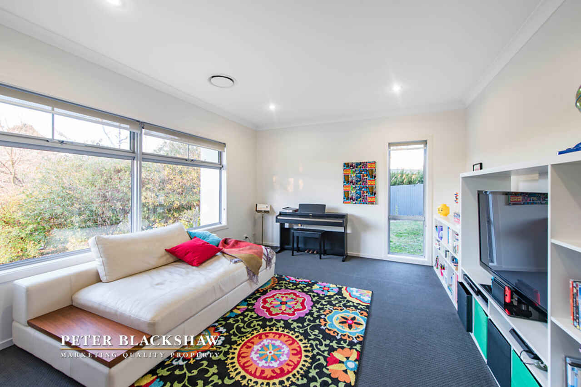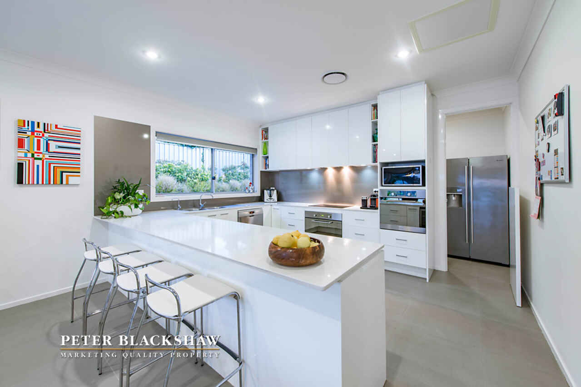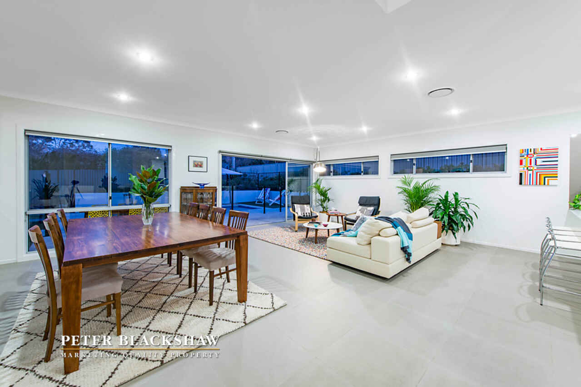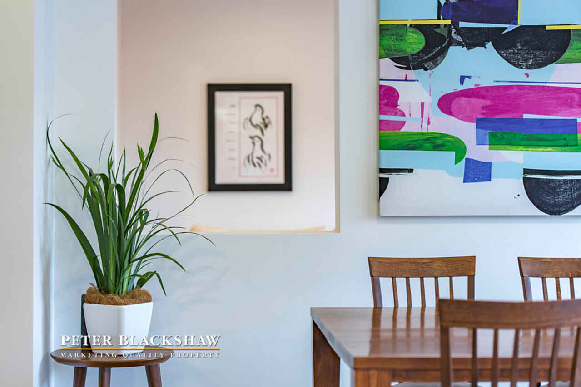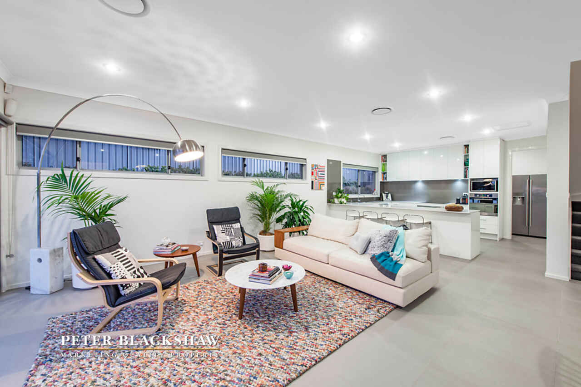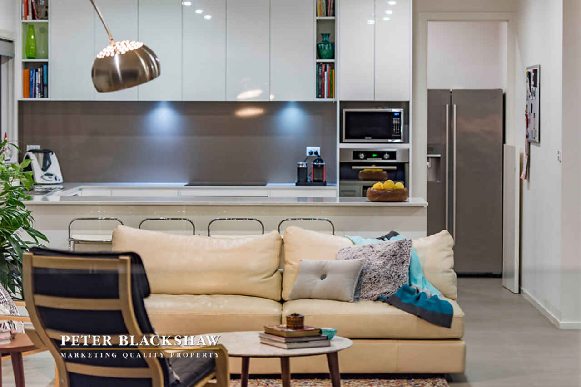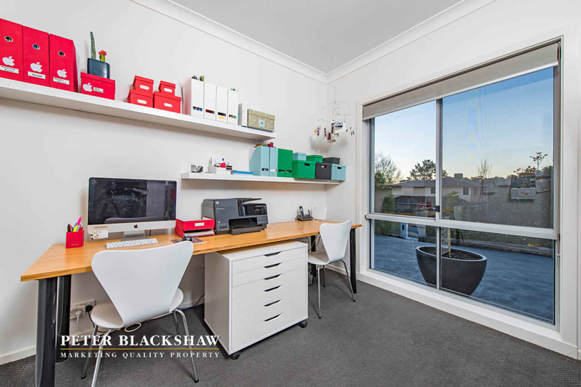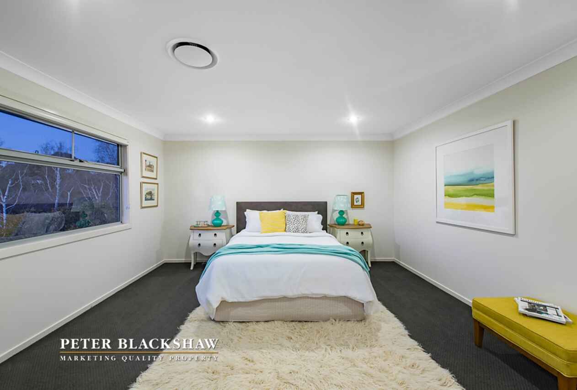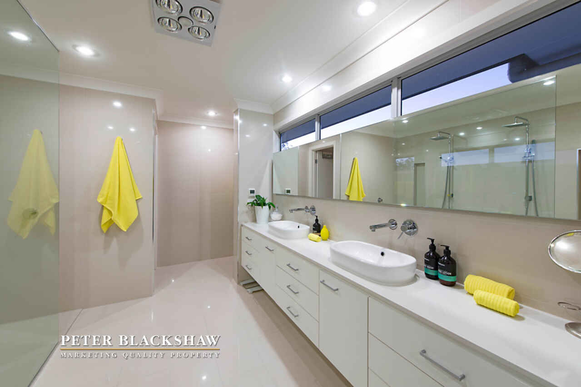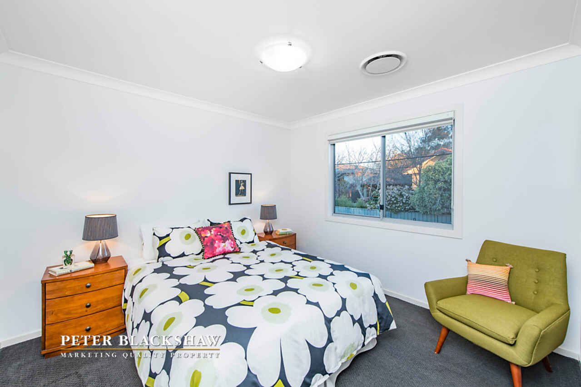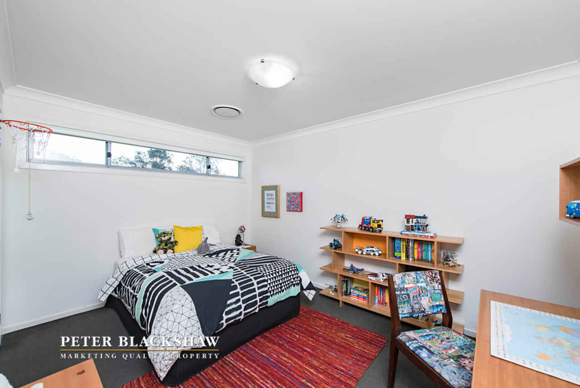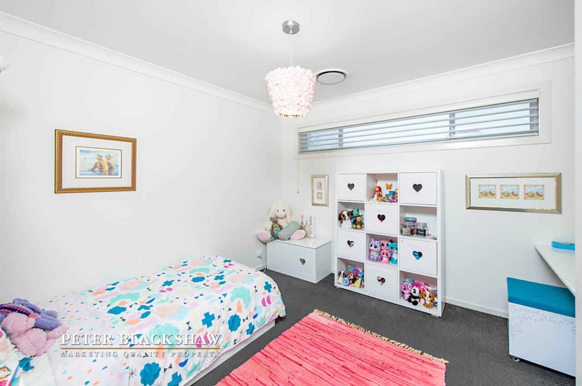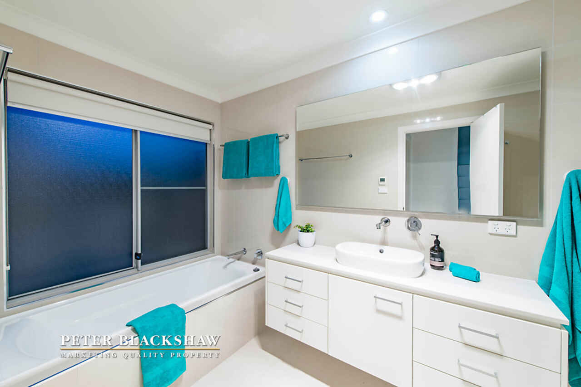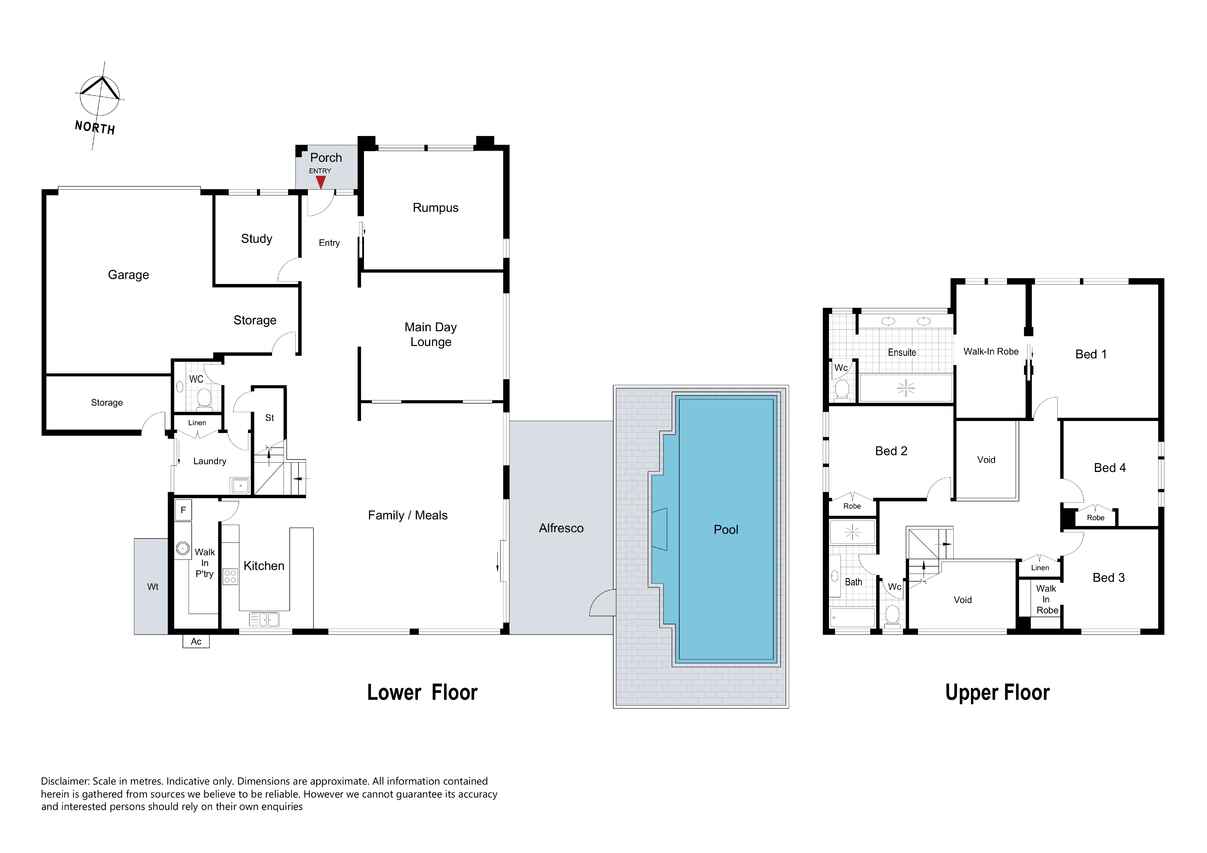Unquestionable Style and Grandeur
Sold
Location
Lot 9/18 Goble Street
Hughes ACT 2605
Details
4
2
2
EER: 4.5
House
Auction Saturday, 23 Sep 11:30 AM On-Site
Land area: | 826 sqm (approx) |
Building size: | 282 sqm (approx) |
Step into this five-year old residence and you immediately appreciate you're in a home that's been designed to meet the needs of the modern family.
This two-storey home on a quiet loop street in Hughes has an emphasis on space, comfort, functionality and amenity. And it delivers all those with effortless style.
Kerbside, this north-facing home presents a clean-edged contemporary façade with two driveways that offer both garaged and additional off-street parking.
Entry leads into a wide tiled hallway with winter welcoming underfloor heating, a feature that extends throughout the lower level.
To the left, is the first of three living areas, a generous multi-purpose room ideal as a rumpus, media room, home office or other. Opposite is a study, ideal for homework or quiet time work.
The hallway's spaciousness is enhanced by a void that soars into the upper level.
The second living area is ideal for television viewing or just chilling out. Wall cut outs draw in light from the adjoining generously-sized open plan kitchen, family and dining area with access to the outdoor entertaining spaces.
The chef's kitchen features a Caesar stone benchtop, custom cabinetry, stainless steel appliances and a roomy butler's pantry with second oven and storage.
Also on this level is a powder room with a large laundry leading to a courtyard that houses another storage room.
Upstairs, are the minor bedrooms, two with built-ins and a guest bedroom with a walk-in robe.
The generous master bedroom is highlighted by a custom-designed walk-through wardrobe and a truly luxurious ensuite with double shower and vanity.
The outdoor area is designed for entertaining and surrounds a five-metre solar-heated pool, framed by Travertine tiles.
The balance of the garden includes a lawn area, perfect for the kids, and is completed with low maintenance landscaping that’s taken care of by automatic irrigation.
A double garage with extra storage completes the package.
The home is close to Woden Plaza, Canberra Hospital, schools, shops and public transport.
It will appeal strongly to families looking for a home that’s absolutely got the lot.
Features:
- Built in 2012
- North facing, elevated position
- Tilled throughout (lower level)
- Four bedrooms and study
- Two bathrooms
- Master bedroom with walk in robe and luxurious ensuite
- Three living areas
- Large kitchen with butler’s pantry, two ovens and electric cook top
- Powder room
- In-slab floor heating (hydronic - gas)
- Double zone reverse cycle heating/cooling (ducted - gas)
- Inbuilt speaker system (lower level)
- Large double garage with internal access and extra service area
- Additional off-street parking
- Storage room off courtyard
- Solar panels
- Alarm system
- In-ground pool (solar heated)
- Automatic irrigation system
- Low maintenance established landscaped garden
- Private, quiet loop street, close to playground
- Minutes to Woden, schools, shops and hospital
Read MoreThis two-storey home on a quiet loop street in Hughes has an emphasis on space, comfort, functionality and amenity. And it delivers all those with effortless style.
Kerbside, this north-facing home presents a clean-edged contemporary façade with two driveways that offer both garaged and additional off-street parking.
Entry leads into a wide tiled hallway with winter welcoming underfloor heating, a feature that extends throughout the lower level.
To the left, is the first of three living areas, a generous multi-purpose room ideal as a rumpus, media room, home office or other. Opposite is a study, ideal for homework or quiet time work.
The hallway's spaciousness is enhanced by a void that soars into the upper level.
The second living area is ideal for television viewing or just chilling out. Wall cut outs draw in light from the adjoining generously-sized open plan kitchen, family and dining area with access to the outdoor entertaining spaces.
The chef's kitchen features a Caesar stone benchtop, custom cabinetry, stainless steel appliances and a roomy butler's pantry with second oven and storage.
Also on this level is a powder room with a large laundry leading to a courtyard that houses another storage room.
Upstairs, are the minor bedrooms, two with built-ins and a guest bedroom with a walk-in robe.
The generous master bedroom is highlighted by a custom-designed walk-through wardrobe and a truly luxurious ensuite with double shower and vanity.
The outdoor area is designed for entertaining and surrounds a five-metre solar-heated pool, framed by Travertine tiles.
The balance of the garden includes a lawn area, perfect for the kids, and is completed with low maintenance landscaping that’s taken care of by automatic irrigation.
A double garage with extra storage completes the package.
The home is close to Woden Plaza, Canberra Hospital, schools, shops and public transport.
It will appeal strongly to families looking for a home that’s absolutely got the lot.
Features:
- Built in 2012
- North facing, elevated position
- Tilled throughout (lower level)
- Four bedrooms and study
- Two bathrooms
- Master bedroom with walk in robe and luxurious ensuite
- Three living areas
- Large kitchen with butler’s pantry, two ovens and electric cook top
- Powder room
- In-slab floor heating (hydronic - gas)
- Double zone reverse cycle heating/cooling (ducted - gas)
- Inbuilt speaker system (lower level)
- Large double garage with internal access and extra service area
- Additional off-street parking
- Storage room off courtyard
- Solar panels
- Alarm system
- In-ground pool (solar heated)
- Automatic irrigation system
- Low maintenance established landscaped garden
- Private, quiet loop street, close to playground
- Minutes to Woden, schools, shops and hospital
Inspect
Contact agent
Listing agents
Step into this five-year old residence and you immediately appreciate you're in a home that's been designed to meet the needs of the modern family.
This two-storey home on a quiet loop street in Hughes has an emphasis on space, comfort, functionality and amenity. And it delivers all those with effortless style.
Kerbside, this north-facing home presents a clean-edged contemporary façade with two driveways that offer both garaged and additional off-street parking.
Entry leads into a wide tiled hallway with winter welcoming underfloor heating, a feature that extends throughout the lower level.
To the left, is the first of three living areas, a generous multi-purpose room ideal as a rumpus, media room, home office or other. Opposite is a study, ideal for homework or quiet time work.
The hallway's spaciousness is enhanced by a void that soars into the upper level.
The second living area is ideal for television viewing or just chilling out. Wall cut outs draw in light from the adjoining generously-sized open plan kitchen, family and dining area with access to the outdoor entertaining spaces.
The chef's kitchen features a Caesar stone benchtop, custom cabinetry, stainless steel appliances and a roomy butler's pantry with second oven and storage.
Also on this level is a powder room with a large laundry leading to a courtyard that houses another storage room.
Upstairs, are the minor bedrooms, two with built-ins and a guest bedroom with a walk-in robe.
The generous master bedroom is highlighted by a custom-designed walk-through wardrobe and a truly luxurious ensuite with double shower and vanity.
The outdoor area is designed for entertaining and surrounds a five-metre solar-heated pool, framed by Travertine tiles.
The balance of the garden includes a lawn area, perfect for the kids, and is completed with low maintenance landscaping that’s taken care of by automatic irrigation.
A double garage with extra storage completes the package.
The home is close to Woden Plaza, Canberra Hospital, schools, shops and public transport.
It will appeal strongly to families looking for a home that’s absolutely got the lot.
Features:
- Built in 2012
- North facing, elevated position
- Tilled throughout (lower level)
- Four bedrooms and study
- Two bathrooms
- Master bedroom with walk in robe and luxurious ensuite
- Three living areas
- Large kitchen with butler’s pantry, two ovens and electric cook top
- Powder room
- In-slab floor heating (hydronic - gas)
- Double zone reverse cycle heating/cooling (ducted - gas)
- Inbuilt speaker system (lower level)
- Large double garage with internal access and extra service area
- Additional off-street parking
- Storage room off courtyard
- Solar panels
- Alarm system
- In-ground pool (solar heated)
- Automatic irrigation system
- Low maintenance established landscaped garden
- Private, quiet loop street, close to playground
- Minutes to Woden, schools, shops and hospital
Read MoreThis two-storey home on a quiet loop street in Hughes has an emphasis on space, comfort, functionality and amenity. And it delivers all those with effortless style.
Kerbside, this north-facing home presents a clean-edged contemporary façade with two driveways that offer both garaged and additional off-street parking.
Entry leads into a wide tiled hallway with winter welcoming underfloor heating, a feature that extends throughout the lower level.
To the left, is the first of three living areas, a generous multi-purpose room ideal as a rumpus, media room, home office or other. Opposite is a study, ideal for homework or quiet time work.
The hallway's spaciousness is enhanced by a void that soars into the upper level.
The second living area is ideal for television viewing or just chilling out. Wall cut outs draw in light from the adjoining generously-sized open plan kitchen, family and dining area with access to the outdoor entertaining spaces.
The chef's kitchen features a Caesar stone benchtop, custom cabinetry, stainless steel appliances and a roomy butler's pantry with second oven and storage.
Also on this level is a powder room with a large laundry leading to a courtyard that houses another storage room.
Upstairs, are the minor bedrooms, two with built-ins and a guest bedroom with a walk-in robe.
The generous master bedroom is highlighted by a custom-designed walk-through wardrobe and a truly luxurious ensuite with double shower and vanity.
The outdoor area is designed for entertaining and surrounds a five-metre solar-heated pool, framed by Travertine tiles.
The balance of the garden includes a lawn area, perfect for the kids, and is completed with low maintenance landscaping that’s taken care of by automatic irrigation.
A double garage with extra storage completes the package.
The home is close to Woden Plaza, Canberra Hospital, schools, shops and public transport.
It will appeal strongly to families looking for a home that’s absolutely got the lot.
Features:
- Built in 2012
- North facing, elevated position
- Tilled throughout (lower level)
- Four bedrooms and study
- Two bathrooms
- Master bedroom with walk in robe and luxurious ensuite
- Three living areas
- Large kitchen with butler’s pantry, two ovens and electric cook top
- Powder room
- In-slab floor heating (hydronic - gas)
- Double zone reverse cycle heating/cooling (ducted - gas)
- Inbuilt speaker system (lower level)
- Large double garage with internal access and extra service area
- Additional off-street parking
- Storage room off courtyard
- Solar panels
- Alarm system
- In-ground pool (solar heated)
- Automatic irrigation system
- Low maintenance established landscaped garden
- Private, quiet loop street, close to playground
- Minutes to Woden, schools, shops and hospital
Location
Lot 9/18 Goble Street
Hughes ACT 2605
Details
4
2
2
EER: 4.5
House
Auction Saturday, 23 Sep 11:30 AM On-Site
Land area: | 826 sqm (approx) |
Building size: | 282 sqm (approx) |
Step into this five-year old residence and you immediately appreciate you're in a home that's been designed to meet the needs of the modern family.
This two-storey home on a quiet loop street in Hughes has an emphasis on space, comfort, functionality and amenity. And it delivers all those with effortless style.
Kerbside, this north-facing home presents a clean-edged contemporary façade with two driveways that offer both garaged and additional off-street parking.
Entry leads into a wide tiled hallway with winter welcoming underfloor heating, a feature that extends throughout the lower level.
To the left, is the first of three living areas, a generous multi-purpose room ideal as a rumpus, media room, home office or other. Opposite is a study, ideal for homework or quiet time work.
The hallway's spaciousness is enhanced by a void that soars into the upper level.
The second living area is ideal for television viewing or just chilling out. Wall cut outs draw in light from the adjoining generously-sized open plan kitchen, family and dining area with access to the outdoor entertaining spaces.
The chef's kitchen features a Caesar stone benchtop, custom cabinetry, stainless steel appliances and a roomy butler's pantry with second oven and storage.
Also on this level is a powder room with a large laundry leading to a courtyard that houses another storage room.
Upstairs, are the minor bedrooms, two with built-ins and a guest bedroom with a walk-in robe.
The generous master bedroom is highlighted by a custom-designed walk-through wardrobe and a truly luxurious ensuite with double shower and vanity.
The outdoor area is designed for entertaining and surrounds a five-metre solar-heated pool, framed by Travertine tiles.
The balance of the garden includes a lawn area, perfect for the kids, and is completed with low maintenance landscaping that’s taken care of by automatic irrigation.
A double garage with extra storage completes the package.
The home is close to Woden Plaza, Canberra Hospital, schools, shops and public transport.
It will appeal strongly to families looking for a home that’s absolutely got the lot.
Features:
- Built in 2012
- North facing, elevated position
- Tilled throughout (lower level)
- Four bedrooms and study
- Two bathrooms
- Master bedroom with walk in robe and luxurious ensuite
- Three living areas
- Large kitchen with butler’s pantry, two ovens and electric cook top
- Powder room
- In-slab floor heating (hydronic - gas)
- Double zone reverse cycle heating/cooling (ducted - gas)
- Inbuilt speaker system (lower level)
- Large double garage with internal access and extra service area
- Additional off-street parking
- Storage room off courtyard
- Solar panels
- Alarm system
- In-ground pool (solar heated)
- Automatic irrigation system
- Low maintenance established landscaped garden
- Private, quiet loop street, close to playground
- Minutes to Woden, schools, shops and hospital
Read MoreThis two-storey home on a quiet loop street in Hughes has an emphasis on space, comfort, functionality and amenity. And it delivers all those with effortless style.
Kerbside, this north-facing home presents a clean-edged contemporary façade with two driveways that offer both garaged and additional off-street parking.
Entry leads into a wide tiled hallway with winter welcoming underfloor heating, a feature that extends throughout the lower level.
To the left, is the first of three living areas, a generous multi-purpose room ideal as a rumpus, media room, home office or other. Opposite is a study, ideal for homework or quiet time work.
The hallway's spaciousness is enhanced by a void that soars into the upper level.
The second living area is ideal for television viewing or just chilling out. Wall cut outs draw in light from the adjoining generously-sized open plan kitchen, family and dining area with access to the outdoor entertaining spaces.
The chef's kitchen features a Caesar stone benchtop, custom cabinetry, stainless steel appliances and a roomy butler's pantry with second oven and storage.
Also on this level is a powder room with a large laundry leading to a courtyard that houses another storage room.
Upstairs, are the minor bedrooms, two with built-ins and a guest bedroom with a walk-in robe.
The generous master bedroom is highlighted by a custom-designed walk-through wardrobe and a truly luxurious ensuite with double shower and vanity.
The outdoor area is designed for entertaining and surrounds a five-metre solar-heated pool, framed by Travertine tiles.
The balance of the garden includes a lawn area, perfect for the kids, and is completed with low maintenance landscaping that’s taken care of by automatic irrigation.
A double garage with extra storage completes the package.
The home is close to Woden Plaza, Canberra Hospital, schools, shops and public transport.
It will appeal strongly to families looking for a home that’s absolutely got the lot.
Features:
- Built in 2012
- North facing, elevated position
- Tilled throughout (lower level)
- Four bedrooms and study
- Two bathrooms
- Master bedroom with walk in robe and luxurious ensuite
- Three living areas
- Large kitchen with butler’s pantry, two ovens and electric cook top
- Powder room
- In-slab floor heating (hydronic - gas)
- Double zone reverse cycle heating/cooling (ducted - gas)
- Inbuilt speaker system (lower level)
- Large double garage with internal access and extra service area
- Additional off-street parking
- Storage room off courtyard
- Solar panels
- Alarm system
- In-ground pool (solar heated)
- Automatic irrigation system
- Low maintenance established landscaped garden
- Private, quiet loop street, close to playground
- Minutes to Woden, schools, shops and hospital
Inspect
Contact agent


