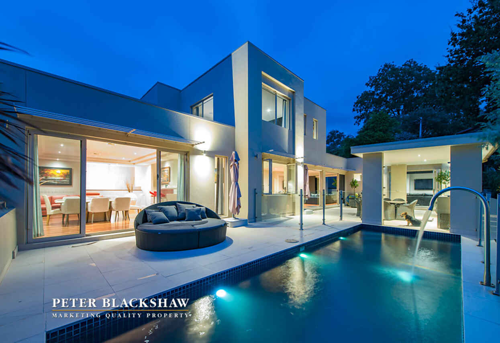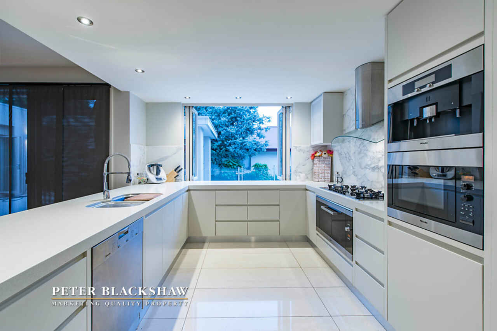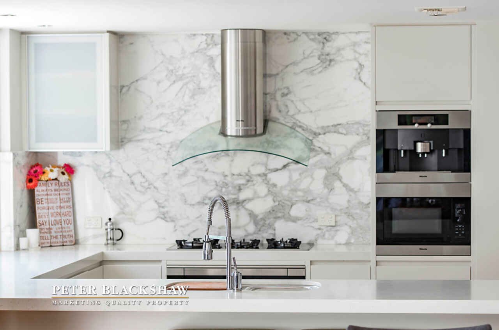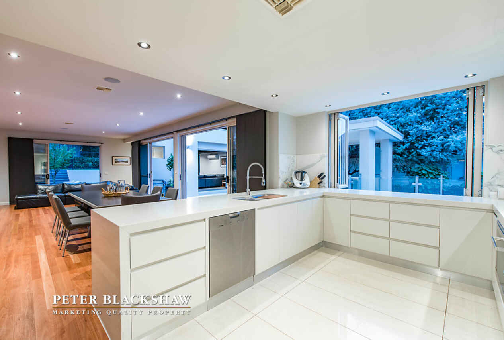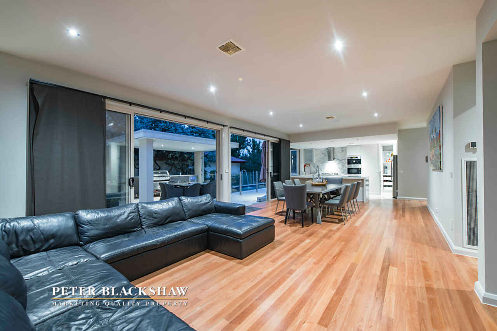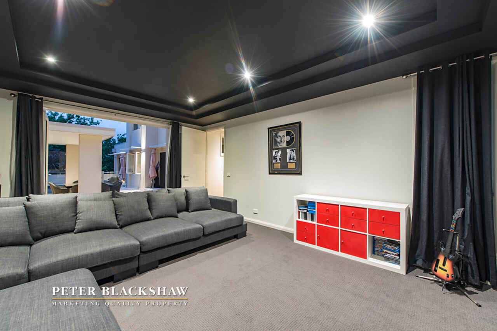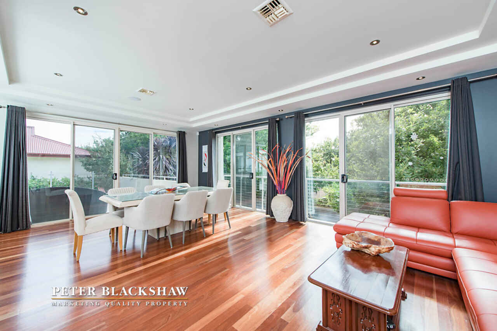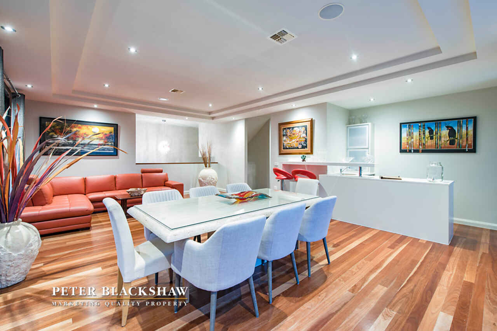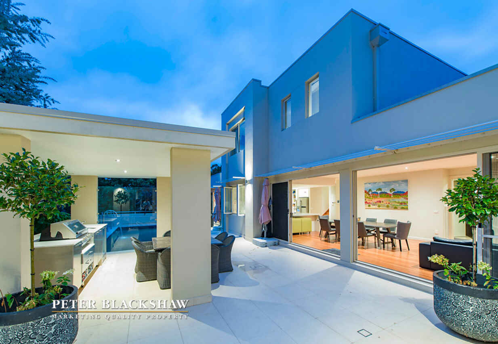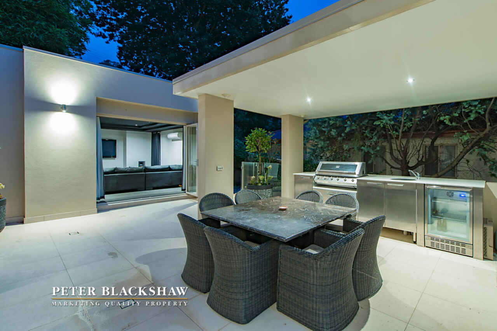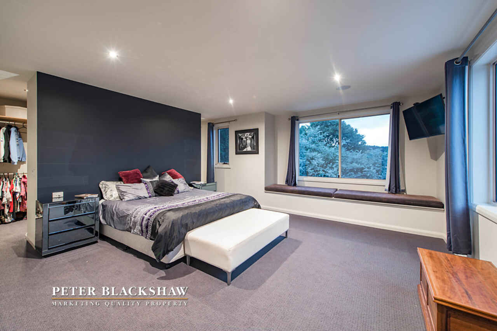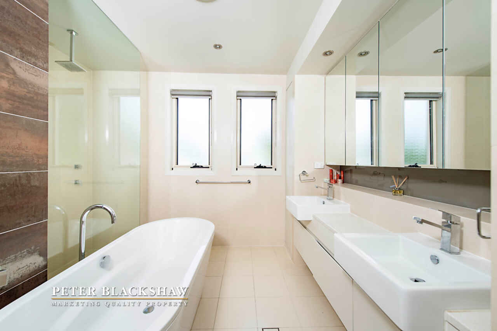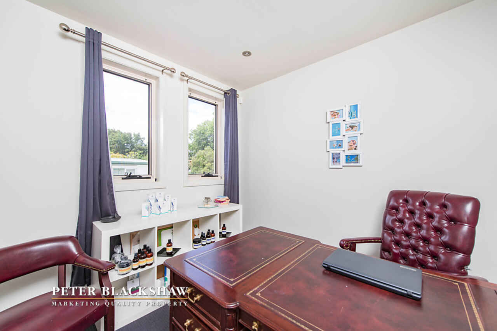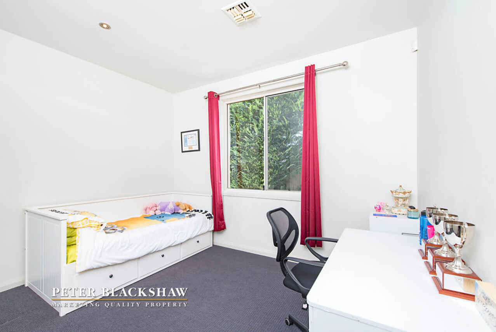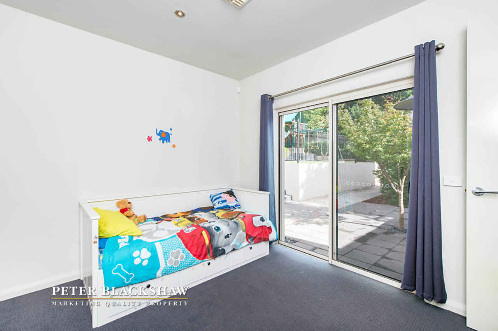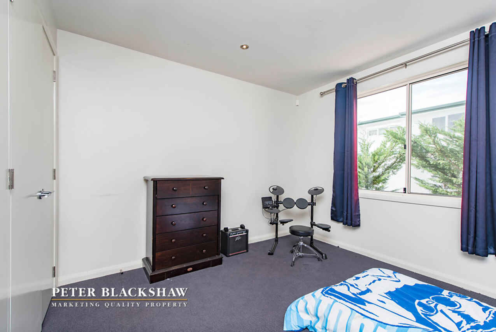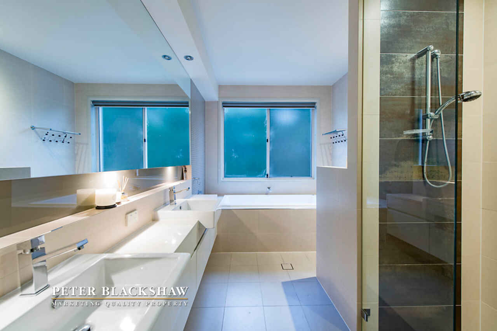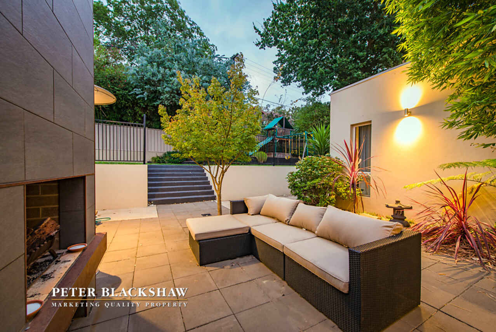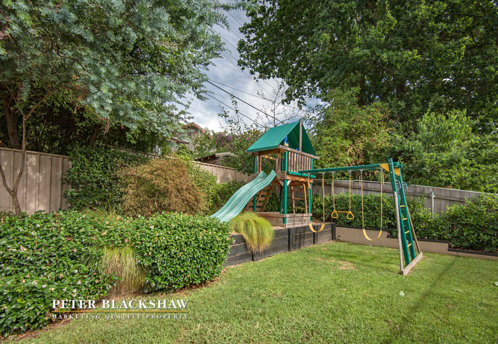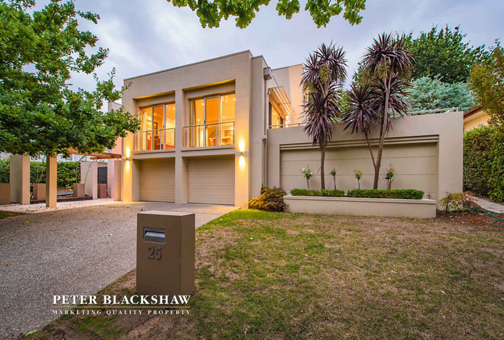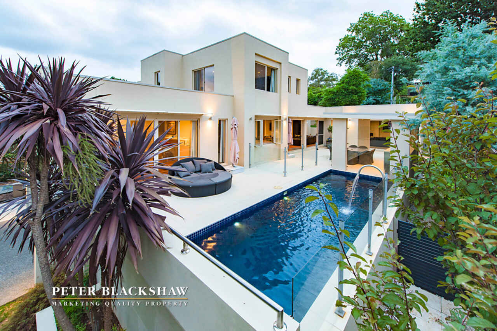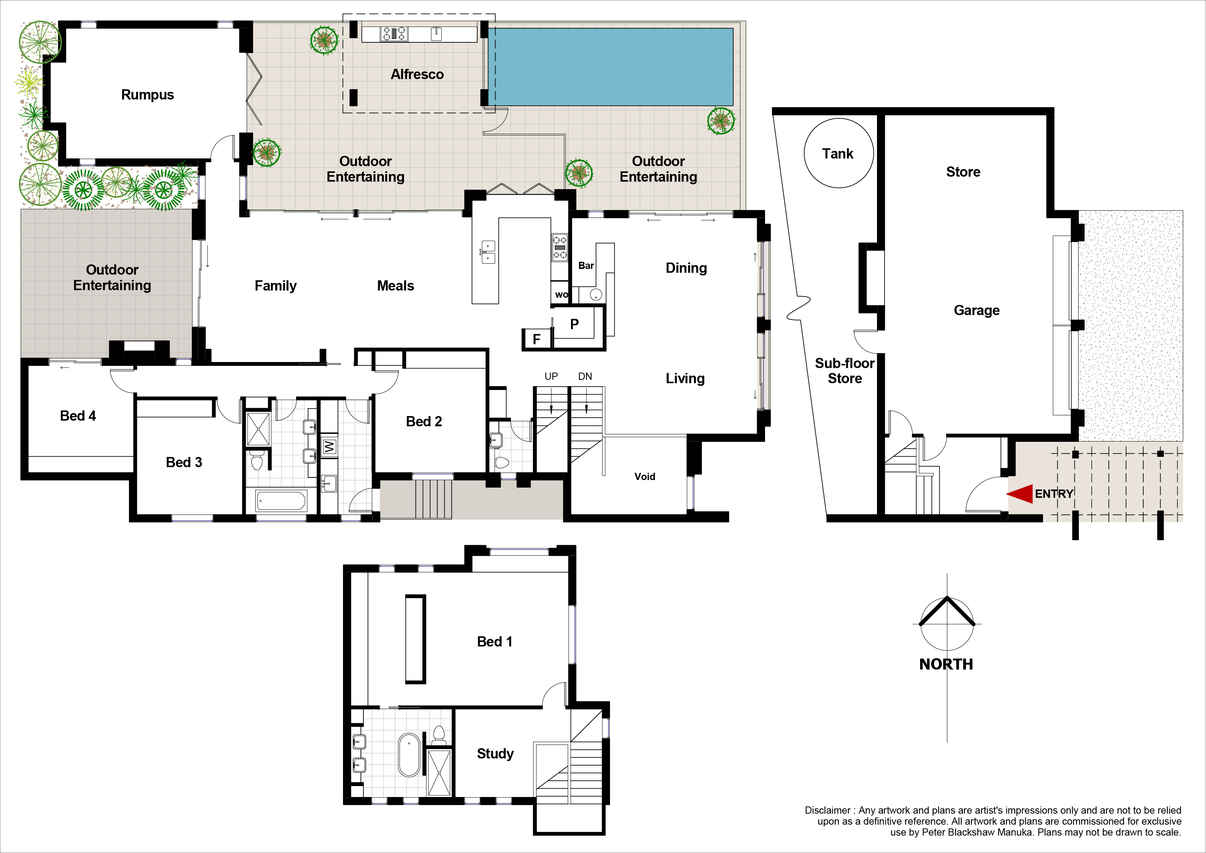Resort Living in Leafy Location
Sold
Location
Lot 9/25 Quandong Street
O'Connor ACT 2602
Details
4
3
2
EER: 5.5
House
Sold
Some homes seem to achieve a special sense of place. Is it just their location? The way they have been designed? Or is it, perhaps, how nature and construction have found a way to integrate with one another?
Or is it, as with this splendid, contemporary Quandong Street home, simply the outcome of the driving vision of the owner to create a standard of home luxury that manages to achieve a delicate balance between family and resort-style living?
Number 25 sits solidly behind a phalanx of trees that shade this prestigious O'Connor street. A tiled entry is given dramatic dimensions through a soaring void while timber stairs heighten anticipation as they wind to the living areas.
To the right is a well-proportioned informal living room that provides access to the stunning pool deck. The room is highlighted by a high, coffered ceiling and glass doors that open onto Quandong Street for light and ventilation. A bar area with wine fridge ensures reinforce the entertaining focus.
A powder room is passed on the way to the hub of the home, a massive kitchen, dining and living area that’s sunlight lit through wide sliding doors that also lead onto the terrace and pool area.
The kitchen is characterised by extensive use of Caesar stone, Miele appliances, a feature marble splashback and a curved glass range hood. A walk-in pantry also includes an appliance benchtop. The outdoors is also welcomed through kitchen-wide windows that can be folded to provide a convenient servery to the terrace area.
The generous dimensions of the dining and living areas ensure that family and guests will always have room to spread out and relax. A home theatre sits behind the main living area and provides a getaway for movie nights or as a playroom for children.
There are three bedrooms on this level, all double-sized with built-ins. There's also a main bathroom highlighted by a double vanity, Caesar stone benchtops and a deep spa bath. The laundry, too, features Caesar stone and plenty of storage.
Upstairs leads to a study area that's suited to a home business, but the highlight is undoubtedly the luxury master suite with its long, long window seat and views, walk-in robes and an ensuite with free-standing bath, spacious dual/rainforest and handheld shower and double vanity.
The central feature of the terrace area is, of course, the pool deck, that reinforces the home's resort living credentials. Who couldn't image long, lazy summers around the deep blue pool, invigorating dips and a cooling, long drink from the bar?
The terrace also houses a cabana and barbecue area, but the outdoor options don't end there. There’s a rear courtyard that's highlighted an open fire with chimney, the perfect spot to enjoy a glass of red on the cooler evenings.
Children will also love the grassed upper terrace area with playset that ensure plenty of physical activity for young bodies.
There's also a double garage with additional space for a small workshop, hobby space or similar.
This is a home where no expense has been spared and it will appeal to those who demand the highest levels of comfort along with a central, convenient location close to schools, shops, the city and the Parliamentary Triangle.
Features
Inner north location
Miele appliances
Caesar stone benchtops - kitchen, bathrooms, laundry
Carerra marble splash backs in kitchen
Walk-in pantry and appliance area
Double garage plus additional space for a workhop
Media/play room
Ducted heating and cooling
Ducted Vacuum system
Extensive terrace areas
Alfresco for outdoor entertaining - with built in fridge, sink and BBQ
Pool entertaining room
Deck and inground pool
Automated watering system
Sound system network throughout including outside
Video intercom - master, main living, front door
Alarm system
Phone ports in all rooms (including bedrooms)
Ample storage throughout
In house garbage Shute to wheelie bins
And much, much more
Read MoreOr is it, as with this splendid, contemporary Quandong Street home, simply the outcome of the driving vision of the owner to create a standard of home luxury that manages to achieve a delicate balance between family and resort-style living?
Number 25 sits solidly behind a phalanx of trees that shade this prestigious O'Connor street. A tiled entry is given dramatic dimensions through a soaring void while timber stairs heighten anticipation as they wind to the living areas.
To the right is a well-proportioned informal living room that provides access to the stunning pool deck. The room is highlighted by a high, coffered ceiling and glass doors that open onto Quandong Street for light and ventilation. A bar area with wine fridge ensures reinforce the entertaining focus.
A powder room is passed on the way to the hub of the home, a massive kitchen, dining and living area that’s sunlight lit through wide sliding doors that also lead onto the terrace and pool area.
The kitchen is characterised by extensive use of Caesar stone, Miele appliances, a feature marble splashback and a curved glass range hood. A walk-in pantry also includes an appliance benchtop. The outdoors is also welcomed through kitchen-wide windows that can be folded to provide a convenient servery to the terrace area.
The generous dimensions of the dining and living areas ensure that family and guests will always have room to spread out and relax. A home theatre sits behind the main living area and provides a getaway for movie nights or as a playroom for children.
There are three bedrooms on this level, all double-sized with built-ins. There's also a main bathroom highlighted by a double vanity, Caesar stone benchtops and a deep spa bath. The laundry, too, features Caesar stone and plenty of storage.
Upstairs leads to a study area that's suited to a home business, but the highlight is undoubtedly the luxury master suite with its long, long window seat and views, walk-in robes and an ensuite with free-standing bath, spacious dual/rainforest and handheld shower and double vanity.
The central feature of the terrace area is, of course, the pool deck, that reinforces the home's resort living credentials. Who couldn't image long, lazy summers around the deep blue pool, invigorating dips and a cooling, long drink from the bar?
The terrace also houses a cabana and barbecue area, but the outdoor options don't end there. There’s a rear courtyard that's highlighted an open fire with chimney, the perfect spot to enjoy a glass of red on the cooler evenings.
Children will also love the grassed upper terrace area with playset that ensure plenty of physical activity for young bodies.
There's also a double garage with additional space for a small workshop, hobby space or similar.
This is a home where no expense has been spared and it will appeal to those who demand the highest levels of comfort along with a central, convenient location close to schools, shops, the city and the Parliamentary Triangle.
Features
Inner north location
Miele appliances
Caesar stone benchtops - kitchen, bathrooms, laundry
Carerra marble splash backs in kitchen
Walk-in pantry and appliance area
Double garage plus additional space for a workhop
Media/play room
Ducted heating and cooling
Ducted Vacuum system
Extensive terrace areas
Alfresco for outdoor entertaining - with built in fridge, sink and BBQ
Pool entertaining room
Deck and inground pool
Automated watering system
Sound system network throughout including outside
Video intercom - master, main living, front door
Alarm system
Phone ports in all rooms (including bedrooms)
Ample storage throughout
In house garbage Shute to wheelie bins
And much, much more
Inspect
Contact agent
Listing agent
Some homes seem to achieve a special sense of place. Is it just their location? The way they have been designed? Or is it, perhaps, how nature and construction have found a way to integrate with one another?
Or is it, as with this splendid, contemporary Quandong Street home, simply the outcome of the driving vision of the owner to create a standard of home luxury that manages to achieve a delicate balance between family and resort-style living?
Number 25 sits solidly behind a phalanx of trees that shade this prestigious O'Connor street. A tiled entry is given dramatic dimensions through a soaring void while timber stairs heighten anticipation as they wind to the living areas.
To the right is a well-proportioned informal living room that provides access to the stunning pool deck. The room is highlighted by a high, coffered ceiling and glass doors that open onto Quandong Street for light and ventilation. A bar area with wine fridge ensures reinforce the entertaining focus.
A powder room is passed on the way to the hub of the home, a massive kitchen, dining and living area that’s sunlight lit through wide sliding doors that also lead onto the terrace and pool area.
The kitchen is characterised by extensive use of Caesar stone, Miele appliances, a feature marble splashback and a curved glass range hood. A walk-in pantry also includes an appliance benchtop. The outdoors is also welcomed through kitchen-wide windows that can be folded to provide a convenient servery to the terrace area.
The generous dimensions of the dining and living areas ensure that family and guests will always have room to spread out and relax. A home theatre sits behind the main living area and provides a getaway for movie nights or as a playroom for children.
There are three bedrooms on this level, all double-sized with built-ins. There's also a main bathroom highlighted by a double vanity, Caesar stone benchtops and a deep spa bath. The laundry, too, features Caesar stone and plenty of storage.
Upstairs leads to a study area that's suited to a home business, but the highlight is undoubtedly the luxury master suite with its long, long window seat and views, walk-in robes and an ensuite with free-standing bath, spacious dual/rainforest and handheld shower and double vanity.
The central feature of the terrace area is, of course, the pool deck, that reinforces the home's resort living credentials. Who couldn't image long, lazy summers around the deep blue pool, invigorating dips and a cooling, long drink from the bar?
The terrace also houses a cabana and barbecue area, but the outdoor options don't end there. There’s a rear courtyard that's highlighted an open fire with chimney, the perfect spot to enjoy a glass of red on the cooler evenings.
Children will also love the grassed upper terrace area with playset that ensure plenty of physical activity for young bodies.
There's also a double garage with additional space for a small workshop, hobby space or similar.
This is a home where no expense has been spared and it will appeal to those who demand the highest levels of comfort along with a central, convenient location close to schools, shops, the city and the Parliamentary Triangle.
Features
Inner north location
Miele appliances
Caesar stone benchtops - kitchen, bathrooms, laundry
Carerra marble splash backs in kitchen
Walk-in pantry and appliance area
Double garage plus additional space for a workhop
Media/play room
Ducted heating and cooling
Ducted Vacuum system
Extensive terrace areas
Alfresco for outdoor entertaining - with built in fridge, sink and BBQ
Pool entertaining room
Deck and inground pool
Automated watering system
Sound system network throughout including outside
Video intercom - master, main living, front door
Alarm system
Phone ports in all rooms (including bedrooms)
Ample storage throughout
In house garbage Shute to wheelie bins
And much, much more
Read MoreOr is it, as with this splendid, contemporary Quandong Street home, simply the outcome of the driving vision of the owner to create a standard of home luxury that manages to achieve a delicate balance between family and resort-style living?
Number 25 sits solidly behind a phalanx of trees that shade this prestigious O'Connor street. A tiled entry is given dramatic dimensions through a soaring void while timber stairs heighten anticipation as they wind to the living areas.
To the right is a well-proportioned informal living room that provides access to the stunning pool deck. The room is highlighted by a high, coffered ceiling and glass doors that open onto Quandong Street for light and ventilation. A bar area with wine fridge ensures reinforce the entertaining focus.
A powder room is passed on the way to the hub of the home, a massive kitchen, dining and living area that’s sunlight lit through wide sliding doors that also lead onto the terrace and pool area.
The kitchen is characterised by extensive use of Caesar stone, Miele appliances, a feature marble splashback and a curved glass range hood. A walk-in pantry also includes an appliance benchtop. The outdoors is also welcomed through kitchen-wide windows that can be folded to provide a convenient servery to the terrace area.
The generous dimensions of the dining and living areas ensure that family and guests will always have room to spread out and relax. A home theatre sits behind the main living area and provides a getaway for movie nights or as a playroom for children.
There are three bedrooms on this level, all double-sized with built-ins. There's also a main bathroom highlighted by a double vanity, Caesar stone benchtops and a deep spa bath. The laundry, too, features Caesar stone and plenty of storage.
Upstairs leads to a study area that's suited to a home business, but the highlight is undoubtedly the luxury master suite with its long, long window seat and views, walk-in robes and an ensuite with free-standing bath, spacious dual/rainforest and handheld shower and double vanity.
The central feature of the terrace area is, of course, the pool deck, that reinforces the home's resort living credentials. Who couldn't image long, lazy summers around the deep blue pool, invigorating dips and a cooling, long drink from the bar?
The terrace also houses a cabana and barbecue area, but the outdoor options don't end there. There’s a rear courtyard that's highlighted an open fire with chimney, the perfect spot to enjoy a glass of red on the cooler evenings.
Children will also love the grassed upper terrace area with playset that ensure plenty of physical activity for young bodies.
There's also a double garage with additional space for a small workshop, hobby space or similar.
This is a home where no expense has been spared and it will appeal to those who demand the highest levels of comfort along with a central, convenient location close to schools, shops, the city and the Parliamentary Triangle.
Features
Inner north location
Miele appliances
Caesar stone benchtops - kitchen, bathrooms, laundry
Carerra marble splash backs in kitchen
Walk-in pantry and appliance area
Double garage plus additional space for a workhop
Media/play room
Ducted heating and cooling
Ducted Vacuum system
Extensive terrace areas
Alfresco for outdoor entertaining - with built in fridge, sink and BBQ
Pool entertaining room
Deck and inground pool
Automated watering system
Sound system network throughout including outside
Video intercom - master, main living, front door
Alarm system
Phone ports in all rooms (including bedrooms)
Ample storage throughout
In house garbage Shute to wheelie bins
And much, much more
Location
Lot 9/25 Quandong Street
O'Connor ACT 2602
Details
4
3
2
EER: 5.5
House
Sold
Some homes seem to achieve a special sense of place. Is it just their location? The way they have been designed? Or is it, perhaps, how nature and construction have found a way to integrate with one another?
Or is it, as with this splendid, contemporary Quandong Street home, simply the outcome of the driving vision of the owner to create a standard of home luxury that manages to achieve a delicate balance between family and resort-style living?
Number 25 sits solidly behind a phalanx of trees that shade this prestigious O'Connor street. A tiled entry is given dramatic dimensions through a soaring void while timber stairs heighten anticipation as they wind to the living areas.
To the right is a well-proportioned informal living room that provides access to the stunning pool deck. The room is highlighted by a high, coffered ceiling and glass doors that open onto Quandong Street for light and ventilation. A bar area with wine fridge ensures reinforce the entertaining focus.
A powder room is passed on the way to the hub of the home, a massive kitchen, dining and living area that’s sunlight lit through wide sliding doors that also lead onto the terrace and pool area.
The kitchen is characterised by extensive use of Caesar stone, Miele appliances, a feature marble splashback and a curved glass range hood. A walk-in pantry also includes an appliance benchtop. The outdoors is also welcomed through kitchen-wide windows that can be folded to provide a convenient servery to the terrace area.
The generous dimensions of the dining and living areas ensure that family and guests will always have room to spread out and relax. A home theatre sits behind the main living area and provides a getaway for movie nights or as a playroom for children.
There are three bedrooms on this level, all double-sized with built-ins. There's also a main bathroom highlighted by a double vanity, Caesar stone benchtops and a deep spa bath. The laundry, too, features Caesar stone and plenty of storage.
Upstairs leads to a study area that's suited to a home business, but the highlight is undoubtedly the luxury master suite with its long, long window seat and views, walk-in robes and an ensuite with free-standing bath, spacious dual/rainforest and handheld shower and double vanity.
The central feature of the terrace area is, of course, the pool deck, that reinforces the home's resort living credentials. Who couldn't image long, lazy summers around the deep blue pool, invigorating dips and a cooling, long drink from the bar?
The terrace also houses a cabana and barbecue area, but the outdoor options don't end there. There’s a rear courtyard that's highlighted an open fire with chimney, the perfect spot to enjoy a glass of red on the cooler evenings.
Children will also love the grassed upper terrace area with playset that ensure plenty of physical activity for young bodies.
There's also a double garage with additional space for a small workshop, hobby space or similar.
This is a home where no expense has been spared and it will appeal to those who demand the highest levels of comfort along with a central, convenient location close to schools, shops, the city and the Parliamentary Triangle.
Features
Inner north location
Miele appliances
Caesar stone benchtops - kitchen, bathrooms, laundry
Carerra marble splash backs in kitchen
Walk-in pantry and appliance area
Double garage plus additional space for a workhop
Media/play room
Ducted heating and cooling
Ducted Vacuum system
Extensive terrace areas
Alfresco for outdoor entertaining - with built in fridge, sink and BBQ
Pool entertaining room
Deck and inground pool
Automated watering system
Sound system network throughout including outside
Video intercom - master, main living, front door
Alarm system
Phone ports in all rooms (including bedrooms)
Ample storage throughout
In house garbage Shute to wheelie bins
And much, much more
Read MoreOr is it, as with this splendid, contemporary Quandong Street home, simply the outcome of the driving vision of the owner to create a standard of home luxury that manages to achieve a delicate balance between family and resort-style living?
Number 25 sits solidly behind a phalanx of trees that shade this prestigious O'Connor street. A tiled entry is given dramatic dimensions through a soaring void while timber stairs heighten anticipation as they wind to the living areas.
To the right is a well-proportioned informal living room that provides access to the stunning pool deck. The room is highlighted by a high, coffered ceiling and glass doors that open onto Quandong Street for light and ventilation. A bar area with wine fridge ensures reinforce the entertaining focus.
A powder room is passed on the way to the hub of the home, a massive kitchen, dining and living area that’s sunlight lit through wide sliding doors that also lead onto the terrace and pool area.
The kitchen is characterised by extensive use of Caesar stone, Miele appliances, a feature marble splashback and a curved glass range hood. A walk-in pantry also includes an appliance benchtop. The outdoors is also welcomed through kitchen-wide windows that can be folded to provide a convenient servery to the terrace area.
The generous dimensions of the dining and living areas ensure that family and guests will always have room to spread out and relax. A home theatre sits behind the main living area and provides a getaway for movie nights or as a playroom for children.
There are three bedrooms on this level, all double-sized with built-ins. There's also a main bathroom highlighted by a double vanity, Caesar stone benchtops and a deep spa bath. The laundry, too, features Caesar stone and plenty of storage.
Upstairs leads to a study area that's suited to a home business, but the highlight is undoubtedly the luxury master suite with its long, long window seat and views, walk-in robes and an ensuite with free-standing bath, spacious dual/rainforest and handheld shower and double vanity.
The central feature of the terrace area is, of course, the pool deck, that reinforces the home's resort living credentials. Who couldn't image long, lazy summers around the deep blue pool, invigorating dips and a cooling, long drink from the bar?
The terrace also houses a cabana and barbecue area, but the outdoor options don't end there. There’s a rear courtyard that's highlighted an open fire with chimney, the perfect spot to enjoy a glass of red on the cooler evenings.
Children will also love the grassed upper terrace area with playset that ensure plenty of physical activity for young bodies.
There's also a double garage with additional space for a small workshop, hobby space or similar.
This is a home where no expense has been spared and it will appeal to those who demand the highest levels of comfort along with a central, convenient location close to schools, shops, the city and the Parliamentary Triangle.
Features
Inner north location
Miele appliances
Caesar stone benchtops - kitchen, bathrooms, laundry
Carerra marble splash backs in kitchen
Walk-in pantry and appliance area
Double garage plus additional space for a workhop
Media/play room
Ducted heating and cooling
Ducted Vacuum system
Extensive terrace areas
Alfresco for outdoor entertaining - with built in fridge, sink and BBQ
Pool entertaining room
Deck and inground pool
Automated watering system
Sound system network throughout including outside
Video intercom - master, main living, front door
Alarm system
Phone ports in all rooms (including bedrooms)
Ample storage throughout
In house garbage Shute to wheelie bins
And much, much more
Inspect
Contact agent


