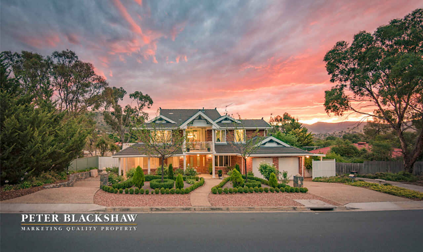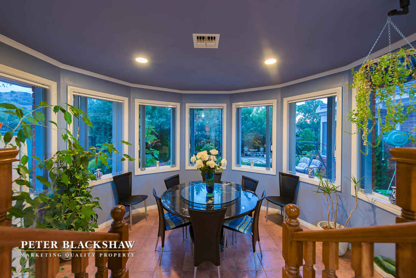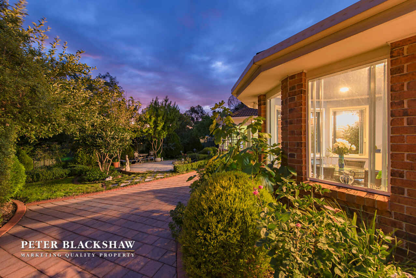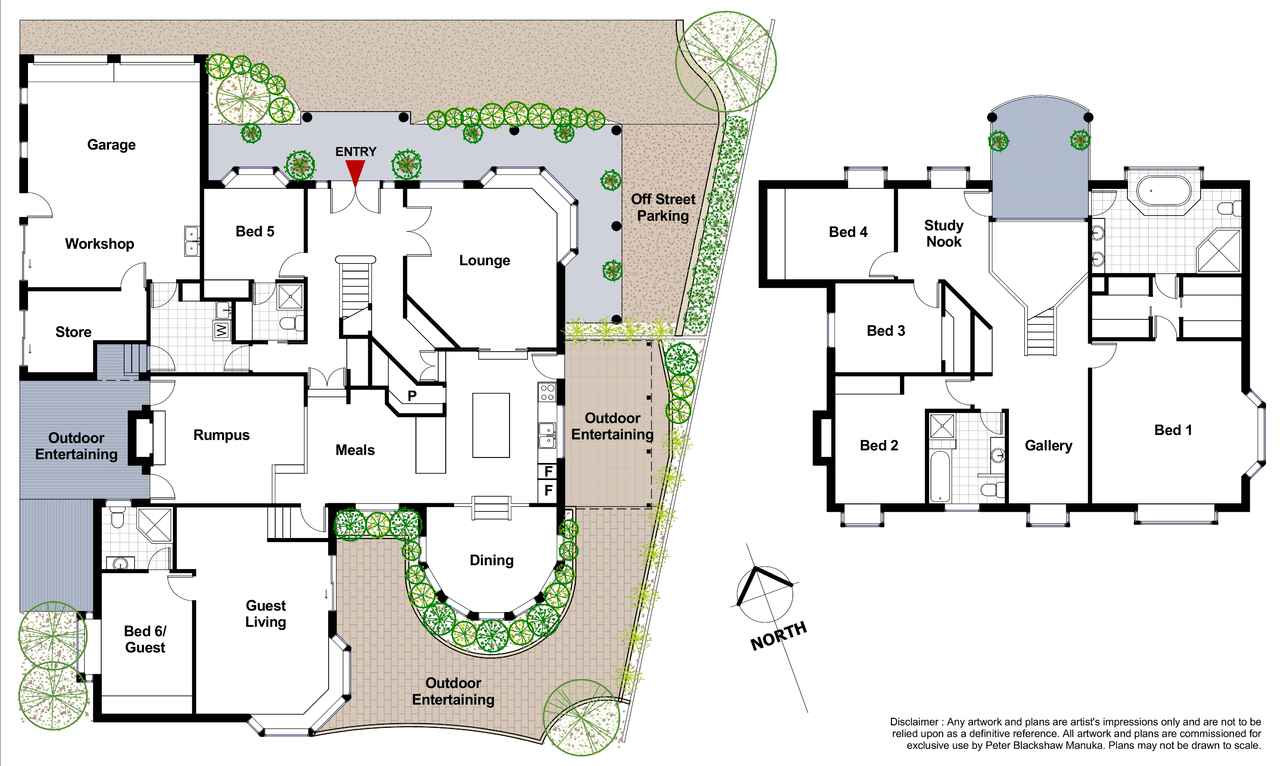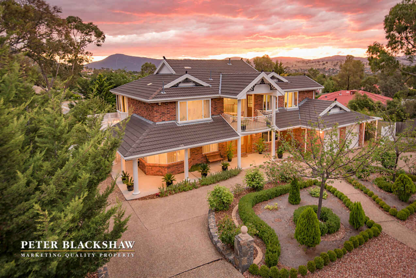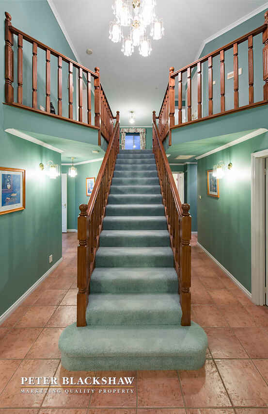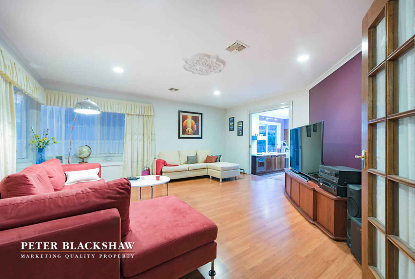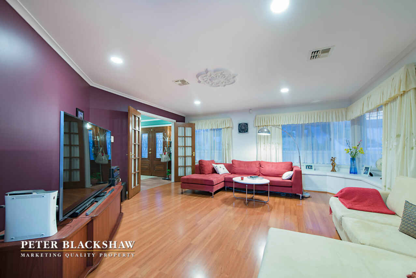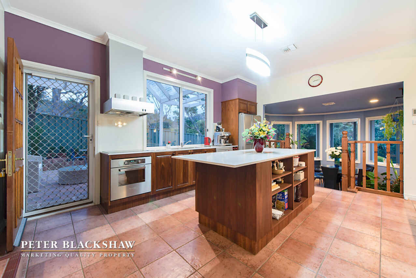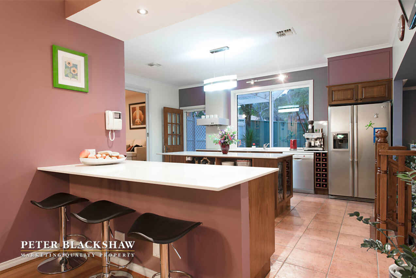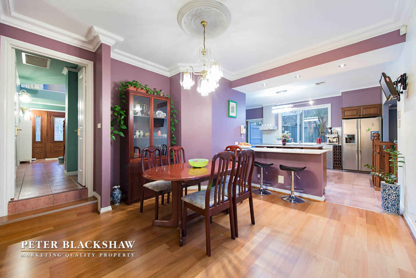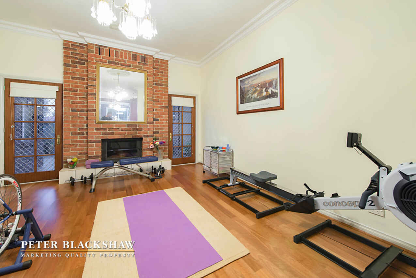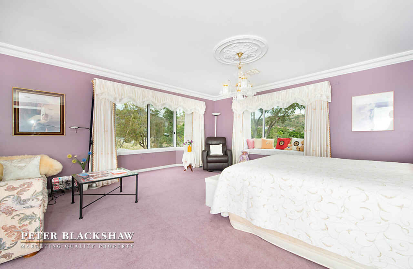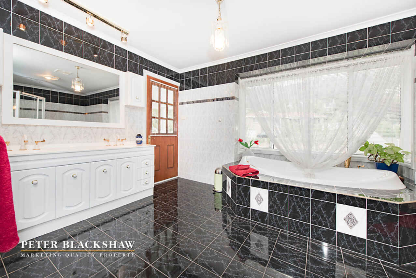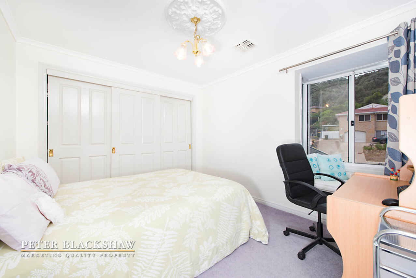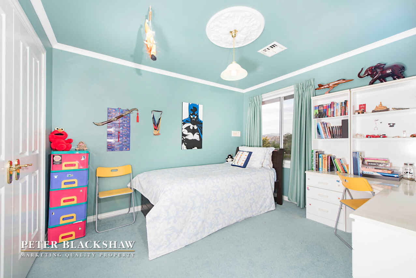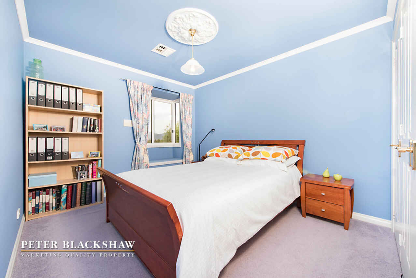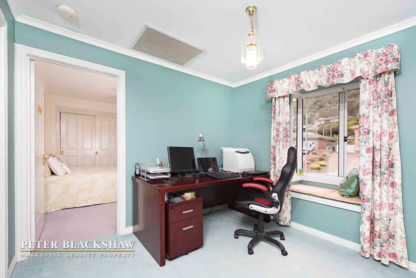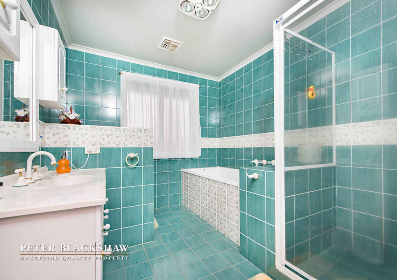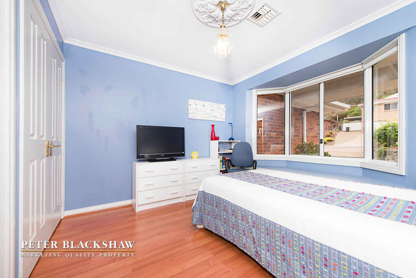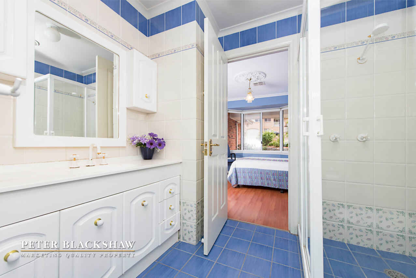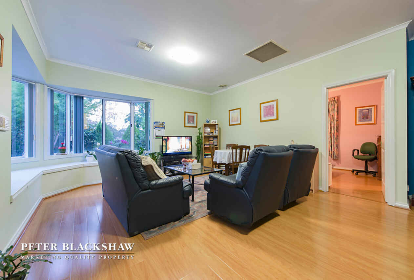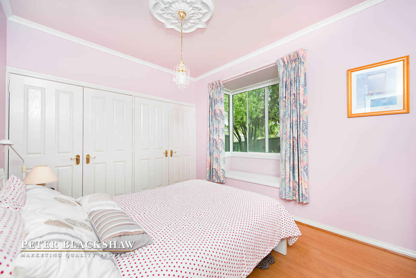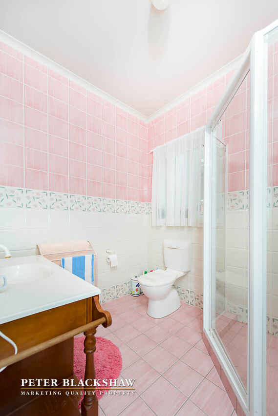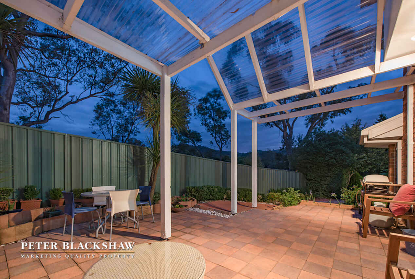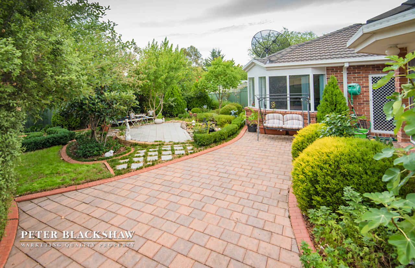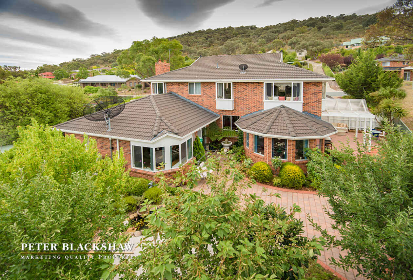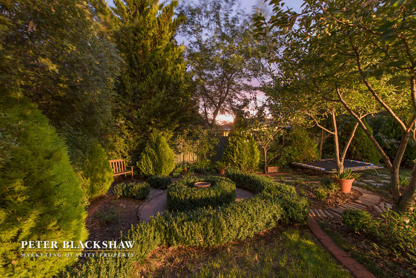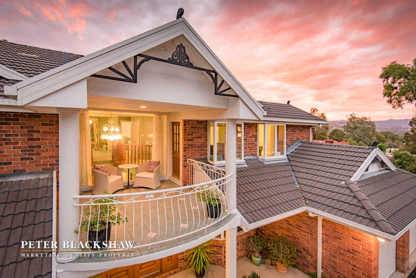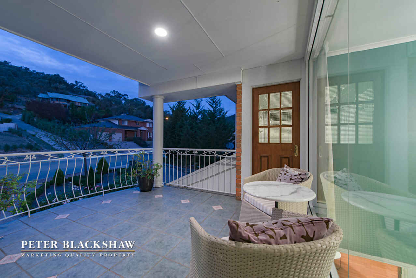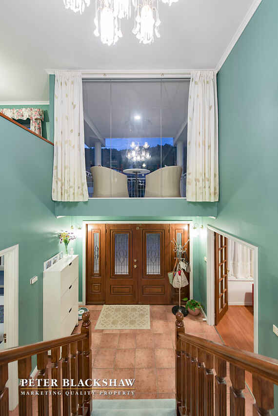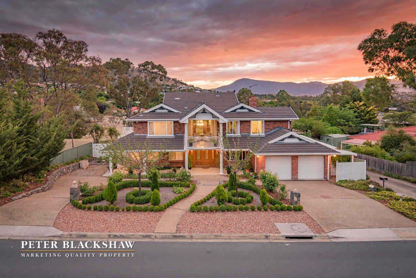Position, proportions and perspective
Sold
Location
Lot 9/34 Templestowe Avenue
Conder ACT 2906
Details
6
4
2
EER: 3
House
Auction Saturday, 27 Feb 10:00 AM On-Site
Land area: | 927 sqm (approx) |
Building size: | 379.75 sqm (approx) |
A stunning home of grand proportions - often sought but seldom found. Presented in outstanding condition throughout and offering a versatile floor plan adaptable to a varied number of uses including possible self-contained accommodation plus separate a home business. Carefully considered design maximises living space and privacy for the largest of families. Central to the home, the custom timber kitchen is fitted with stone benches and features quality appliances, walk in pantry, an island bench and breakfast bar. Choice of living areas include formal lounge, formal dining, meals area and rumpus - all capturing unique views of the surrounding landscaped gardens.
Comprising of 6 generous bedrooms including expansive master suite with extensive mountain views and twin his and hers walk in wardrobes. An impressive ensuite includes double vanity unit, oversized shower and free-standing spa. A complete guest wing with living space, bedroom and ensuite has the potential to be self-contained with the addition of a kitchenette, perfect to accommodate extended families without compromise.
Automatic double garage with side and internal access has additional space and a storeroom previously occupying a home business and is easily adaptable to suit a variety of businesses or home office spaces. Beautiful landscaped gardens are easy care and add further to the appeal of this substantial offering. Adjoining reserve and just moments from Lanyon Market Place this incredible offering is a must to inspect.
Substantial 437m2 (approx.) floor plan in excellent location
Segregated living spaces all capture unique garden outlooks and views
Custom timber kitchen with stone finishes, stainless steel appliances, WIP and ample bench space
6 full size bedrooms; master including twin WIR and elegant ensuite
Additional ensuites to bed 5 and 6 (guest)
Ducted reverse cycle heating and cooling
Slow combustion fire in rumpus
Instant gas hot water
Ducted vacuum, security system
Separate guest wing with living area, bedroom and ensuite potentially adaptable for self-contained accommodation
Double automatic garage with internal access, semicircular driveway plus additional off-street parking
Workshop space, storeroom and separate side access to garage ideal for potential home business/office
Covered outdoor entertaining area located beside kitchen, additional courtyard off rumpus
Beautiful easy care landscaped gardens with water feature and mature plantings
Near new Colorbond fencing, garden shed
Siding reserve
Stunning mountain views
Read MoreComprising of 6 generous bedrooms including expansive master suite with extensive mountain views and twin his and hers walk in wardrobes. An impressive ensuite includes double vanity unit, oversized shower and free-standing spa. A complete guest wing with living space, bedroom and ensuite has the potential to be self-contained with the addition of a kitchenette, perfect to accommodate extended families without compromise.
Automatic double garage with side and internal access has additional space and a storeroom previously occupying a home business and is easily adaptable to suit a variety of businesses or home office spaces. Beautiful landscaped gardens are easy care and add further to the appeal of this substantial offering. Adjoining reserve and just moments from Lanyon Market Place this incredible offering is a must to inspect.
Substantial 437m2 (approx.) floor plan in excellent location
Segregated living spaces all capture unique garden outlooks and views
Custom timber kitchen with stone finishes, stainless steel appliances, WIP and ample bench space
6 full size bedrooms; master including twin WIR and elegant ensuite
Additional ensuites to bed 5 and 6 (guest)
Ducted reverse cycle heating and cooling
Slow combustion fire in rumpus
Instant gas hot water
Ducted vacuum, security system
Separate guest wing with living area, bedroom and ensuite potentially adaptable for self-contained accommodation
Double automatic garage with internal access, semicircular driveway plus additional off-street parking
Workshop space, storeroom and separate side access to garage ideal for potential home business/office
Covered outdoor entertaining area located beside kitchen, additional courtyard off rumpus
Beautiful easy care landscaped gardens with water feature and mature plantings
Near new Colorbond fencing, garden shed
Siding reserve
Stunning mountain views
Inspect
Contact agent
Listing agents
A stunning home of grand proportions - often sought but seldom found. Presented in outstanding condition throughout and offering a versatile floor plan adaptable to a varied number of uses including possible self-contained accommodation plus separate a home business. Carefully considered design maximises living space and privacy for the largest of families. Central to the home, the custom timber kitchen is fitted with stone benches and features quality appliances, walk in pantry, an island bench and breakfast bar. Choice of living areas include formal lounge, formal dining, meals area and rumpus - all capturing unique views of the surrounding landscaped gardens.
Comprising of 6 generous bedrooms including expansive master suite with extensive mountain views and twin his and hers walk in wardrobes. An impressive ensuite includes double vanity unit, oversized shower and free-standing spa. A complete guest wing with living space, bedroom and ensuite has the potential to be self-contained with the addition of a kitchenette, perfect to accommodate extended families without compromise.
Automatic double garage with side and internal access has additional space and a storeroom previously occupying a home business and is easily adaptable to suit a variety of businesses or home office spaces. Beautiful landscaped gardens are easy care and add further to the appeal of this substantial offering. Adjoining reserve and just moments from Lanyon Market Place this incredible offering is a must to inspect.
Substantial 437m2 (approx.) floor plan in excellent location
Segregated living spaces all capture unique garden outlooks and views
Custom timber kitchen with stone finishes, stainless steel appliances, WIP and ample bench space
6 full size bedrooms; master including twin WIR and elegant ensuite
Additional ensuites to bed 5 and 6 (guest)
Ducted reverse cycle heating and cooling
Slow combustion fire in rumpus
Instant gas hot water
Ducted vacuum, security system
Separate guest wing with living area, bedroom and ensuite potentially adaptable for self-contained accommodation
Double automatic garage with internal access, semicircular driveway plus additional off-street parking
Workshop space, storeroom and separate side access to garage ideal for potential home business/office
Covered outdoor entertaining area located beside kitchen, additional courtyard off rumpus
Beautiful easy care landscaped gardens with water feature and mature plantings
Near new Colorbond fencing, garden shed
Siding reserve
Stunning mountain views
Read MoreComprising of 6 generous bedrooms including expansive master suite with extensive mountain views and twin his and hers walk in wardrobes. An impressive ensuite includes double vanity unit, oversized shower and free-standing spa. A complete guest wing with living space, bedroom and ensuite has the potential to be self-contained with the addition of a kitchenette, perfect to accommodate extended families without compromise.
Automatic double garage with side and internal access has additional space and a storeroom previously occupying a home business and is easily adaptable to suit a variety of businesses or home office spaces. Beautiful landscaped gardens are easy care and add further to the appeal of this substantial offering. Adjoining reserve and just moments from Lanyon Market Place this incredible offering is a must to inspect.
Substantial 437m2 (approx.) floor plan in excellent location
Segregated living spaces all capture unique garden outlooks and views
Custom timber kitchen with stone finishes, stainless steel appliances, WIP and ample bench space
6 full size bedrooms; master including twin WIR and elegant ensuite
Additional ensuites to bed 5 and 6 (guest)
Ducted reverse cycle heating and cooling
Slow combustion fire in rumpus
Instant gas hot water
Ducted vacuum, security system
Separate guest wing with living area, bedroom and ensuite potentially adaptable for self-contained accommodation
Double automatic garage with internal access, semicircular driveway plus additional off-street parking
Workshop space, storeroom and separate side access to garage ideal for potential home business/office
Covered outdoor entertaining area located beside kitchen, additional courtyard off rumpus
Beautiful easy care landscaped gardens with water feature and mature plantings
Near new Colorbond fencing, garden shed
Siding reserve
Stunning mountain views
Location
Lot 9/34 Templestowe Avenue
Conder ACT 2906
Details
6
4
2
EER: 3
House
Auction Saturday, 27 Feb 10:00 AM On-Site
Land area: | 927 sqm (approx) |
Building size: | 379.75 sqm (approx) |
A stunning home of grand proportions - often sought but seldom found. Presented in outstanding condition throughout and offering a versatile floor plan adaptable to a varied number of uses including possible self-contained accommodation plus separate a home business. Carefully considered design maximises living space and privacy for the largest of families. Central to the home, the custom timber kitchen is fitted with stone benches and features quality appliances, walk in pantry, an island bench and breakfast bar. Choice of living areas include formal lounge, formal dining, meals area and rumpus - all capturing unique views of the surrounding landscaped gardens.
Comprising of 6 generous bedrooms including expansive master suite with extensive mountain views and twin his and hers walk in wardrobes. An impressive ensuite includes double vanity unit, oversized shower and free-standing spa. A complete guest wing with living space, bedroom and ensuite has the potential to be self-contained with the addition of a kitchenette, perfect to accommodate extended families without compromise.
Automatic double garage with side and internal access has additional space and a storeroom previously occupying a home business and is easily adaptable to suit a variety of businesses or home office spaces. Beautiful landscaped gardens are easy care and add further to the appeal of this substantial offering. Adjoining reserve and just moments from Lanyon Market Place this incredible offering is a must to inspect.
Substantial 437m2 (approx.) floor plan in excellent location
Segregated living spaces all capture unique garden outlooks and views
Custom timber kitchen with stone finishes, stainless steel appliances, WIP and ample bench space
6 full size bedrooms; master including twin WIR and elegant ensuite
Additional ensuites to bed 5 and 6 (guest)
Ducted reverse cycle heating and cooling
Slow combustion fire in rumpus
Instant gas hot water
Ducted vacuum, security system
Separate guest wing with living area, bedroom and ensuite potentially adaptable for self-contained accommodation
Double automatic garage with internal access, semicircular driveway plus additional off-street parking
Workshop space, storeroom and separate side access to garage ideal for potential home business/office
Covered outdoor entertaining area located beside kitchen, additional courtyard off rumpus
Beautiful easy care landscaped gardens with water feature and mature plantings
Near new Colorbond fencing, garden shed
Siding reserve
Stunning mountain views
Read MoreComprising of 6 generous bedrooms including expansive master suite with extensive mountain views and twin his and hers walk in wardrobes. An impressive ensuite includes double vanity unit, oversized shower and free-standing spa. A complete guest wing with living space, bedroom and ensuite has the potential to be self-contained with the addition of a kitchenette, perfect to accommodate extended families without compromise.
Automatic double garage with side and internal access has additional space and a storeroom previously occupying a home business and is easily adaptable to suit a variety of businesses or home office spaces. Beautiful landscaped gardens are easy care and add further to the appeal of this substantial offering. Adjoining reserve and just moments from Lanyon Market Place this incredible offering is a must to inspect.
Substantial 437m2 (approx.) floor plan in excellent location
Segregated living spaces all capture unique garden outlooks and views
Custom timber kitchen with stone finishes, stainless steel appliances, WIP and ample bench space
6 full size bedrooms; master including twin WIR and elegant ensuite
Additional ensuites to bed 5 and 6 (guest)
Ducted reverse cycle heating and cooling
Slow combustion fire in rumpus
Instant gas hot water
Ducted vacuum, security system
Separate guest wing with living area, bedroom and ensuite potentially adaptable for self-contained accommodation
Double automatic garage with internal access, semicircular driveway plus additional off-street parking
Workshop space, storeroom and separate side access to garage ideal for potential home business/office
Covered outdoor entertaining area located beside kitchen, additional courtyard off rumpus
Beautiful easy care landscaped gardens with water feature and mature plantings
Near new Colorbond fencing, garden shed
Siding reserve
Stunning mountain views
Inspect
Contact agent


