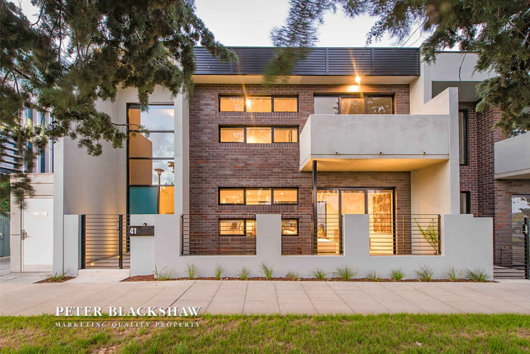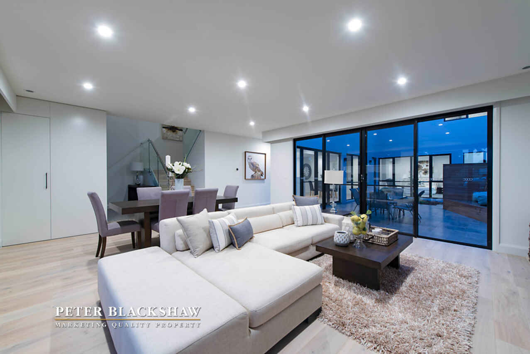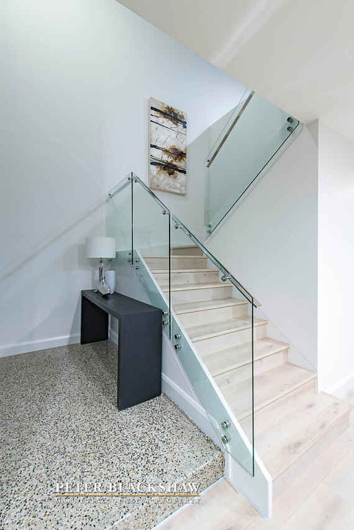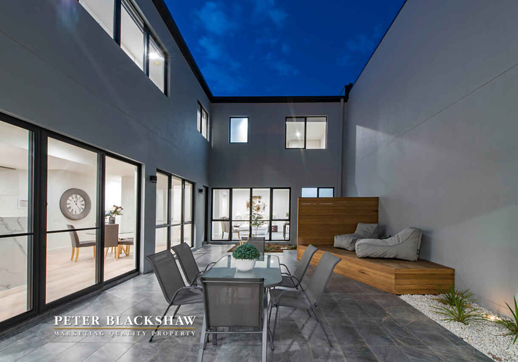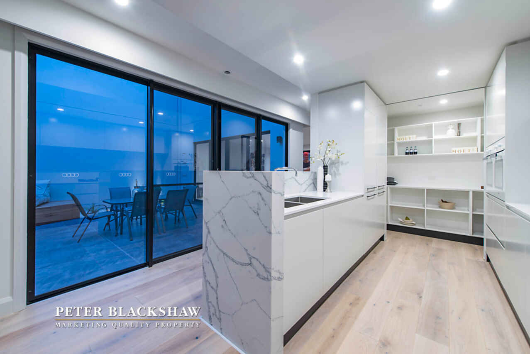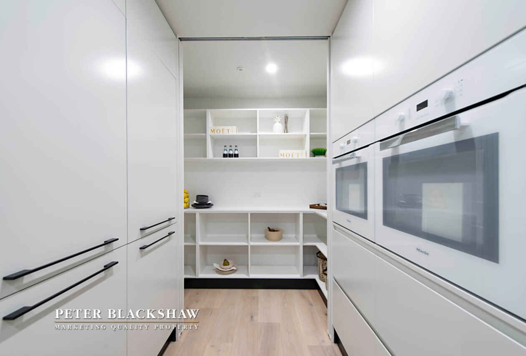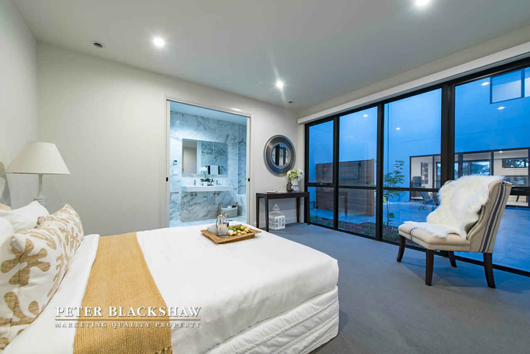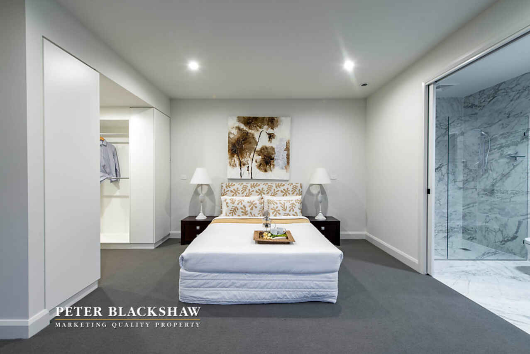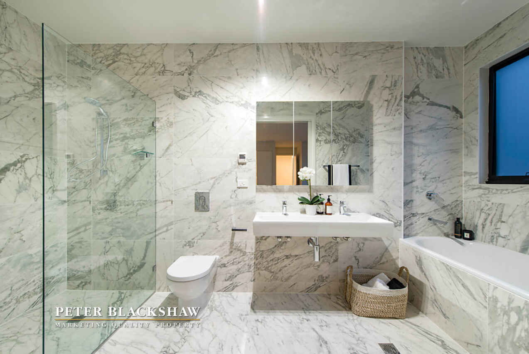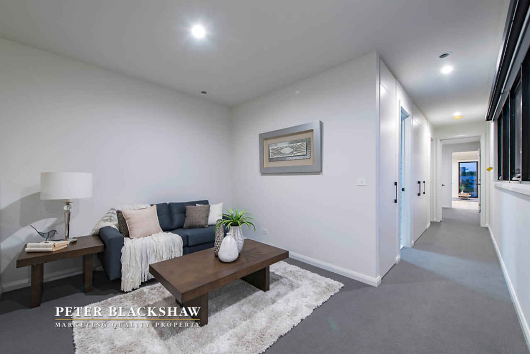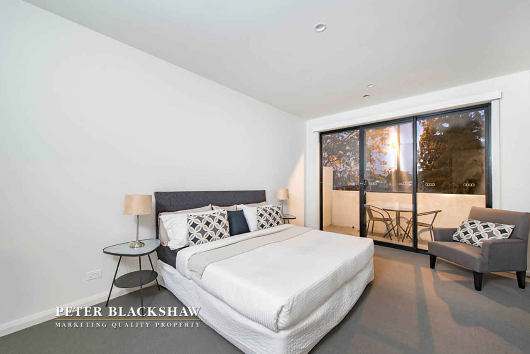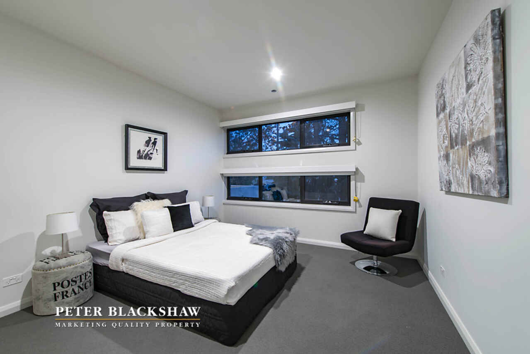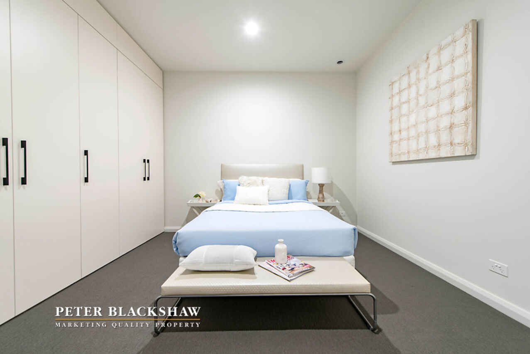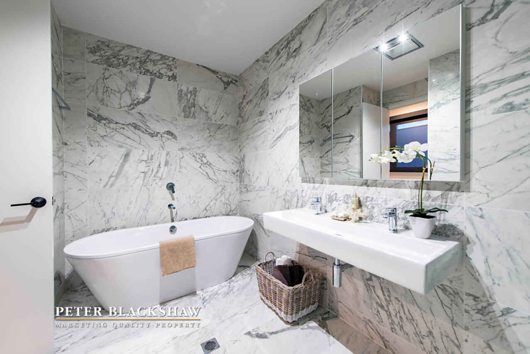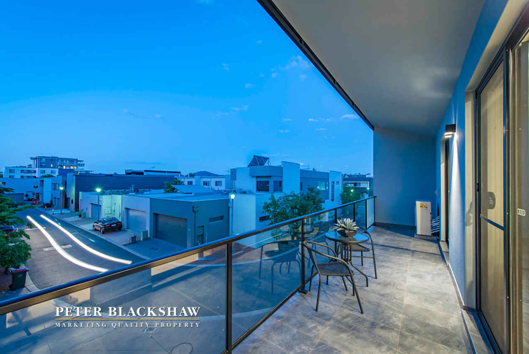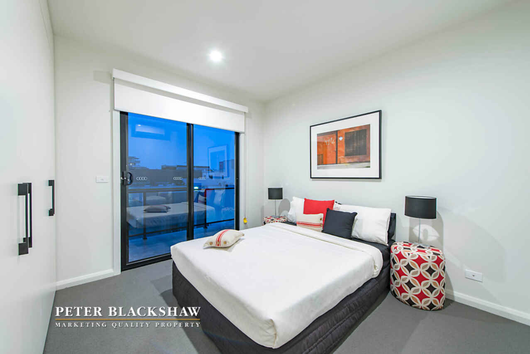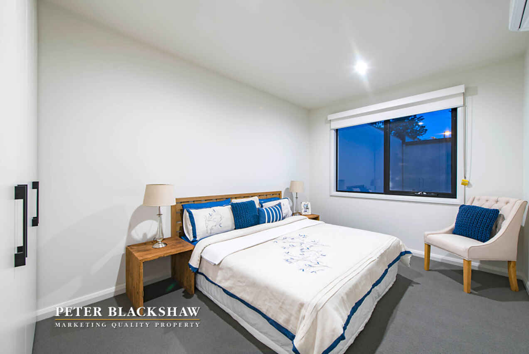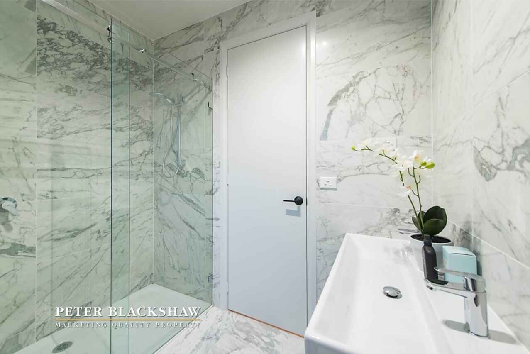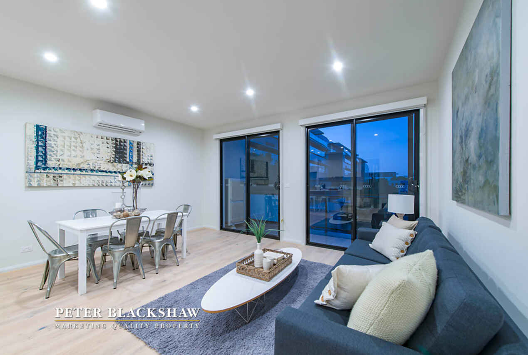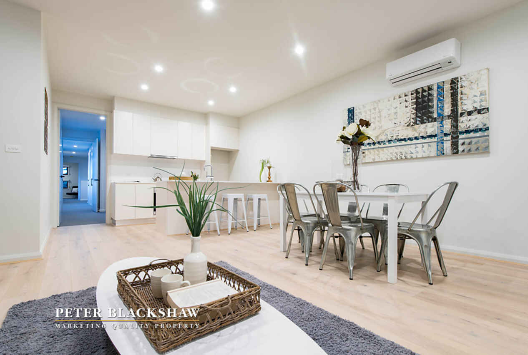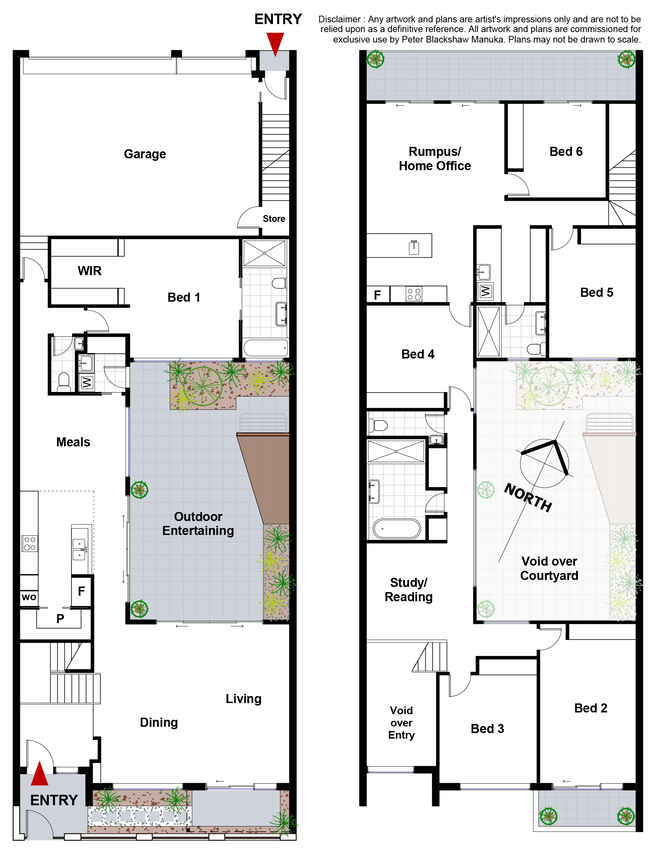It's smart and it's stylish
Sold
Location
Lot 9/41 Cunningham Street
Kingston ACT 2604
Details
6
3
3
EER: 6
House
Sold
This contemporary, clean-edged home in the sought-after Kingston Foreshore precinct would immediately appeal to many professional couples and downsizers. After all: It's smart. It's stylish and it's in a premium location. But the story doesn't end there. In fact, it's only just beginning. What's inside this home takes it from the realms of the very impressive to the absolutely unbelievable. Inside is a big, fat value-adding surprise with the bonus of a two-bedroom self-contained apartment with its own private access. And when you add it all up, this executive residence boasts an amazing six bedrooms, three bathrooms, three living areas, two kitchens and much, much more.
Entry first leads into a soaring mezzanine void with polished aggregate underfoot. That opens onto a spacious dining and living area fronting a large sunny central courtyard for very private outdoor entertaining. A passageway leads to a galley style kitchen that's highlighted by a stunning marble feature wall.
There's a guest powder room, also in marble and, further on, entry into a master bedroom of grand proportions with access to the courtyard for morning coffee. On one side of the room is a large walk-in wardrobe and on the other, two doors slide back to reveal an amazingly luxurious ensuite with bath and huge shower, again all in marble.
At the rear of the home is a triple garage with extra storage and a private staircase that leads to the apartment.
Upstairs from the front door is a second living area that would provide an excellent chill out location. There are two large bedrooms with built-ins that front onto Cunningham Street while another is situated on the other side of the equally luxurious main bathroom.
A lockable door provides access to the rear apartment which is complete with a kitchen featuring Miele appliances, a spacious sitting room with its own balcony and two large bedrooms with built-ins and a marble bathroom.
This home has so many possibilities: it provides complete living downstairs with guest bedrooms upstairs; the self-contained apartment might be ideal for a growing teenager or extended family member. Equally, the space could be separately rented out. It could even be used as a home office. And, of course, its location is central to all the attractions of the inner South: the myriad Foreshore restaurants, Old Kingston shops and cafes, Manuka, the Parliamentary Triangle, Fyshwick Markets, schools and more.
Rarely do you find a concept like this where, effectively, two homes cohabit within the one generous space and where no expense has been spared.
Additional features:
Ideal for the extend family or to rent out
Advanced automation technology via ipad
Read MoreEntry first leads into a soaring mezzanine void with polished aggregate underfoot. That opens onto a spacious dining and living area fronting a large sunny central courtyard for very private outdoor entertaining. A passageway leads to a galley style kitchen that's highlighted by a stunning marble feature wall.
There's a guest powder room, also in marble and, further on, entry into a master bedroom of grand proportions with access to the courtyard for morning coffee. On one side of the room is a large walk-in wardrobe and on the other, two doors slide back to reveal an amazingly luxurious ensuite with bath and huge shower, again all in marble.
At the rear of the home is a triple garage with extra storage and a private staircase that leads to the apartment.
Upstairs from the front door is a second living area that would provide an excellent chill out location. There are two large bedrooms with built-ins that front onto Cunningham Street while another is situated on the other side of the equally luxurious main bathroom.
A lockable door provides access to the rear apartment which is complete with a kitchen featuring Miele appliances, a spacious sitting room with its own balcony and two large bedrooms with built-ins and a marble bathroom.
This home has so many possibilities: it provides complete living downstairs with guest bedrooms upstairs; the self-contained apartment might be ideal for a growing teenager or extended family member. Equally, the space could be separately rented out. It could even be used as a home office. And, of course, its location is central to all the attractions of the inner South: the myriad Foreshore restaurants, Old Kingston shops and cafes, Manuka, the Parliamentary Triangle, Fyshwick Markets, schools and more.
Rarely do you find a concept like this where, effectively, two homes cohabit within the one generous space and where no expense has been spared.
Additional features:
Ideal for the extend family or to rent out
Advanced automation technology via ipad
Inspect
Contact agent
Listing agent
This contemporary, clean-edged home in the sought-after Kingston Foreshore precinct would immediately appeal to many professional couples and downsizers. After all: It's smart. It's stylish and it's in a premium location. But the story doesn't end there. In fact, it's only just beginning. What's inside this home takes it from the realms of the very impressive to the absolutely unbelievable. Inside is a big, fat value-adding surprise with the bonus of a two-bedroom self-contained apartment with its own private access. And when you add it all up, this executive residence boasts an amazing six bedrooms, three bathrooms, three living areas, two kitchens and much, much more.
Entry first leads into a soaring mezzanine void with polished aggregate underfoot. That opens onto a spacious dining and living area fronting a large sunny central courtyard for very private outdoor entertaining. A passageway leads to a galley style kitchen that's highlighted by a stunning marble feature wall.
There's a guest powder room, also in marble and, further on, entry into a master bedroom of grand proportions with access to the courtyard for morning coffee. On one side of the room is a large walk-in wardrobe and on the other, two doors slide back to reveal an amazingly luxurious ensuite with bath and huge shower, again all in marble.
At the rear of the home is a triple garage with extra storage and a private staircase that leads to the apartment.
Upstairs from the front door is a second living area that would provide an excellent chill out location. There are two large bedrooms with built-ins that front onto Cunningham Street while another is situated on the other side of the equally luxurious main bathroom.
A lockable door provides access to the rear apartment which is complete with a kitchen featuring Miele appliances, a spacious sitting room with its own balcony and two large bedrooms with built-ins and a marble bathroom.
This home has so many possibilities: it provides complete living downstairs with guest bedrooms upstairs; the self-contained apartment might be ideal for a growing teenager or extended family member. Equally, the space could be separately rented out. It could even be used as a home office. And, of course, its location is central to all the attractions of the inner South: the myriad Foreshore restaurants, Old Kingston shops and cafes, Manuka, the Parliamentary Triangle, Fyshwick Markets, schools and more.
Rarely do you find a concept like this where, effectively, two homes cohabit within the one generous space and where no expense has been spared.
Additional features:
Ideal for the extend family or to rent out
Advanced automation technology via ipad
Read MoreEntry first leads into a soaring mezzanine void with polished aggregate underfoot. That opens onto a spacious dining and living area fronting a large sunny central courtyard for very private outdoor entertaining. A passageway leads to a galley style kitchen that's highlighted by a stunning marble feature wall.
There's a guest powder room, also in marble and, further on, entry into a master bedroom of grand proportions with access to the courtyard for morning coffee. On one side of the room is a large walk-in wardrobe and on the other, two doors slide back to reveal an amazingly luxurious ensuite with bath and huge shower, again all in marble.
At the rear of the home is a triple garage with extra storage and a private staircase that leads to the apartment.
Upstairs from the front door is a second living area that would provide an excellent chill out location. There are two large bedrooms with built-ins that front onto Cunningham Street while another is situated on the other side of the equally luxurious main bathroom.
A lockable door provides access to the rear apartment which is complete with a kitchen featuring Miele appliances, a spacious sitting room with its own balcony and two large bedrooms with built-ins and a marble bathroom.
This home has so many possibilities: it provides complete living downstairs with guest bedrooms upstairs; the self-contained apartment might be ideal for a growing teenager or extended family member. Equally, the space could be separately rented out. It could even be used as a home office. And, of course, its location is central to all the attractions of the inner South: the myriad Foreshore restaurants, Old Kingston shops and cafes, Manuka, the Parliamentary Triangle, Fyshwick Markets, schools and more.
Rarely do you find a concept like this where, effectively, two homes cohabit within the one generous space and where no expense has been spared.
Additional features:
Ideal for the extend family or to rent out
Advanced automation technology via ipad
Location
Lot 9/41 Cunningham Street
Kingston ACT 2604
Details
6
3
3
EER: 6
House
Sold
This contemporary, clean-edged home in the sought-after Kingston Foreshore precinct would immediately appeal to many professional couples and downsizers. After all: It's smart. It's stylish and it's in a premium location. But the story doesn't end there. In fact, it's only just beginning. What's inside this home takes it from the realms of the very impressive to the absolutely unbelievable. Inside is a big, fat value-adding surprise with the bonus of a two-bedroom self-contained apartment with its own private access. And when you add it all up, this executive residence boasts an amazing six bedrooms, three bathrooms, three living areas, two kitchens and much, much more.
Entry first leads into a soaring mezzanine void with polished aggregate underfoot. That opens onto a spacious dining and living area fronting a large sunny central courtyard for very private outdoor entertaining. A passageway leads to a galley style kitchen that's highlighted by a stunning marble feature wall.
There's a guest powder room, also in marble and, further on, entry into a master bedroom of grand proportions with access to the courtyard for morning coffee. On one side of the room is a large walk-in wardrobe and on the other, two doors slide back to reveal an amazingly luxurious ensuite with bath and huge shower, again all in marble.
At the rear of the home is a triple garage with extra storage and a private staircase that leads to the apartment.
Upstairs from the front door is a second living area that would provide an excellent chill out location. There are two large bedrooms with built-ins that front onto Cunningham Street while another is situated on the other side of the equally luxurious main bathroom.
A lockable door provides access to the rear apartment which is complete with a kitchen featuring Miele appliances, a spacious sitting room with its own balcony and two large bedrooms with built-ins and a marble bathroom.
This home has so many possibilities: it provides complete living downstairs with guest bedrooms upstairs; the self-contained apartment might be ideal for a growing teenager or extended family member. Equally, the space could be separately rented out. It could even be used as a home office. And, of course, its location is central to all the attractions of the inner South: the myriad Foreshore restaurants, Old Kingston shops and cafes, Manuka, the Parliamentary Triangle, Fyshwick Markets, schools and more.
Rarely do you find a concept like this where, effectively, two homes cohabit within the one generous space and where no expense has been spared.
Additional features:
Ideal for the extend family or to rent out
Advanced automation technology via ipad
Read MoreEntry first leads into a soaring mezzanine void with polished aggregate underfoot. That opens onto a spacious dining and living area fronting a large sunny central courtyard for very private outdoor entertaining. A passageway leads to a galley style kitchen that's highlighted by a stunning marble feature wall.
There's a guest powder room, also in marble and, further on, entry into a master bedroom of grand proportions with access to the courtyard for morning coffee. On one side of the room is a large walk-in wardrobe and on the other, two doors slide back to reveal an amazingly luxurious ensuite with bath and huge shower, again all in marble.
At the rear of the home is a triple garage with extra storage and a private staircase that leads to the apartment.
Upstairs from the front door is a second living area that would provide an excellent chill out location. There are two large bedrooms with built-ins that front onto Cunningham Street while another is situated on the other side of the equally luxurious main bathroom.
A lockable door provides access to the rear apartment which is complete with a kitchen featuring Miele appliances, a spacious sitting room with its own balcony and two large bedrooms with built-ins and a marble bathroom.
This home has so many possibilities: it provides complete living downstairs with guest bedrooms upstairs; the self-contained apartment might be ideal for a growing teenager or extended family member. Equally, the space could be separately rented out. It could even be used as a home office. And, of course, its location is central to all the attractions of the inner South: the myriad Foreshore restaurants, Old Kingston shops and cafes, Manuka, the Parliamentary Triangle, Fyshwick Markets, schools and more.
Rarely do you find a concept like this where, effectively, two homes cohabit within the one generous space and where no expense has been spared.
Additional features:
Ideal for the extend family or to rent out
Advanced automation technology via ipad
Inspect
Contact agent


