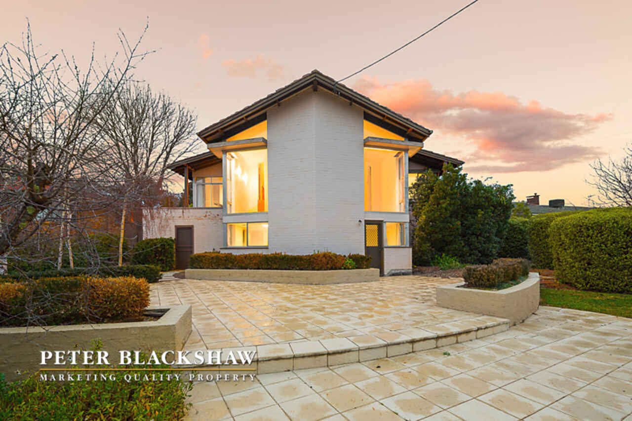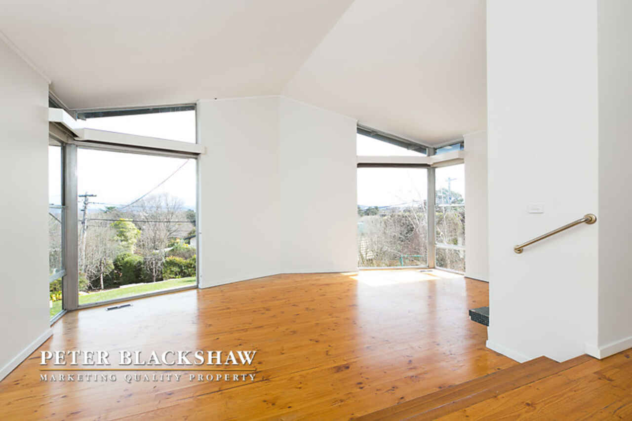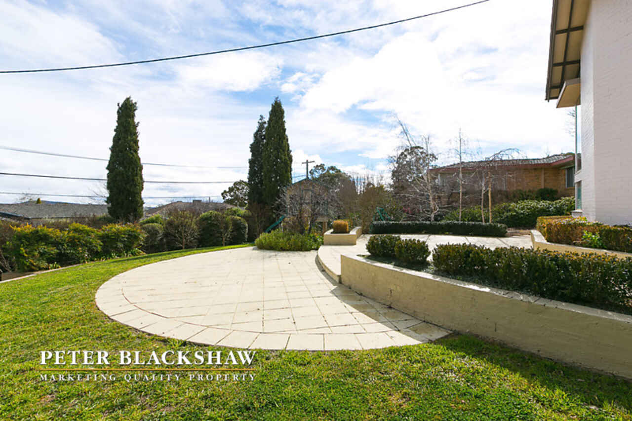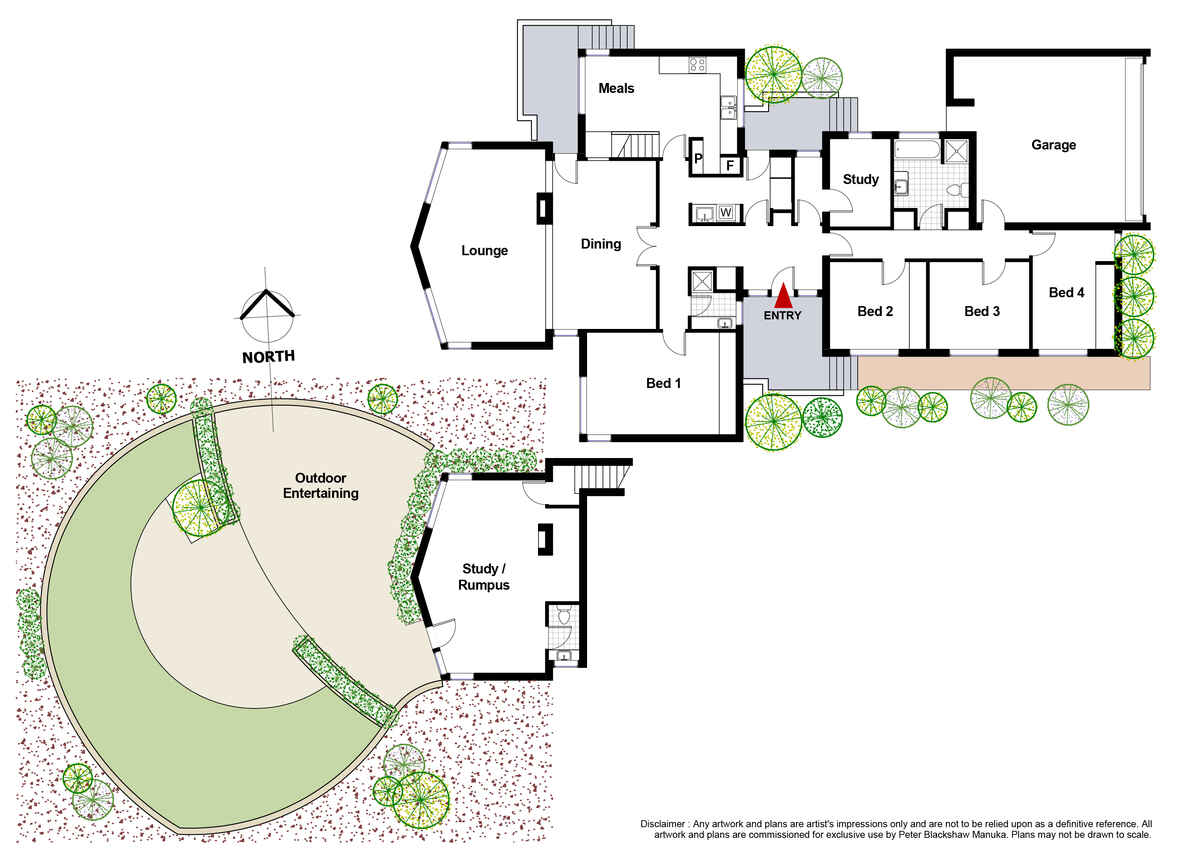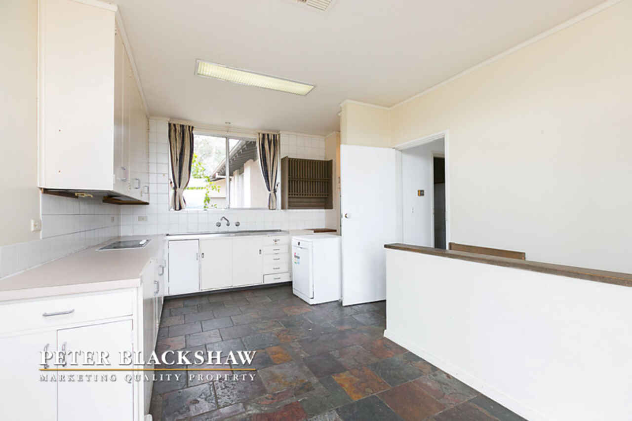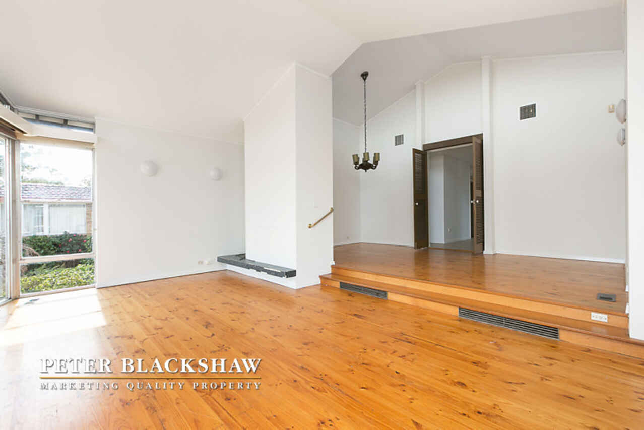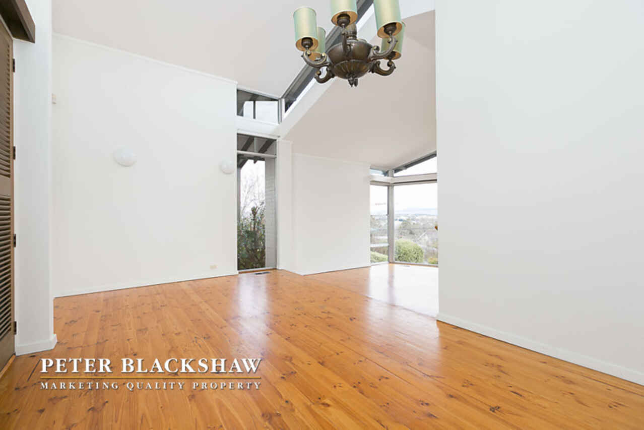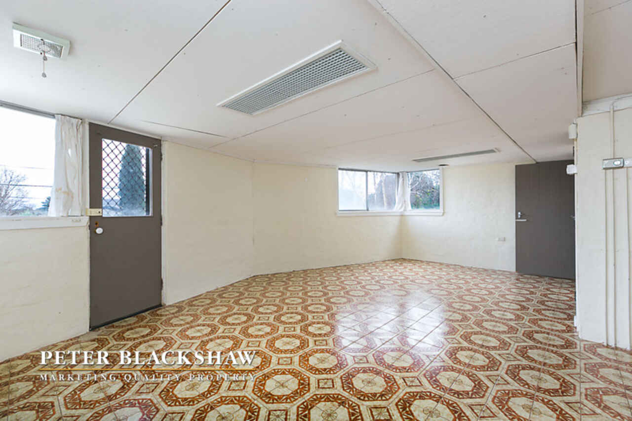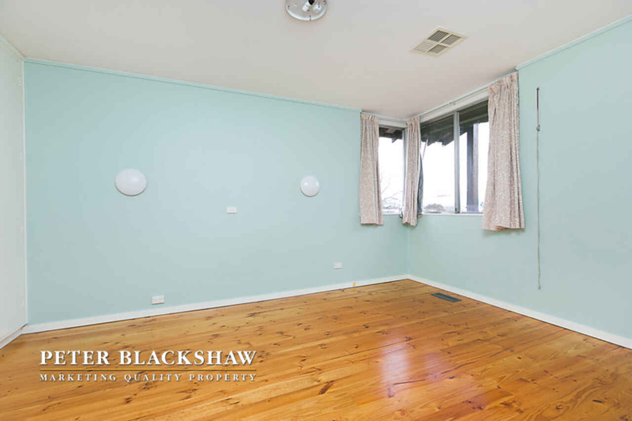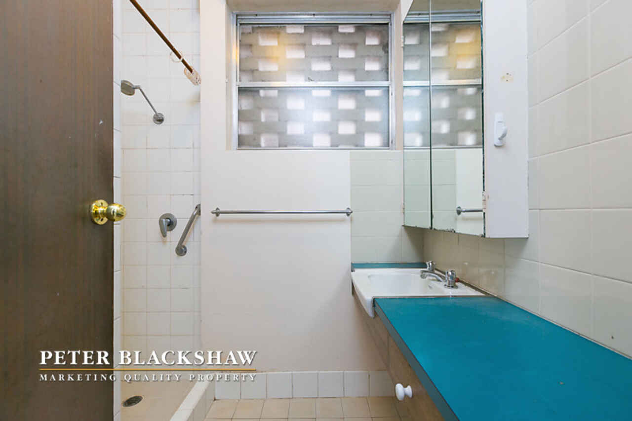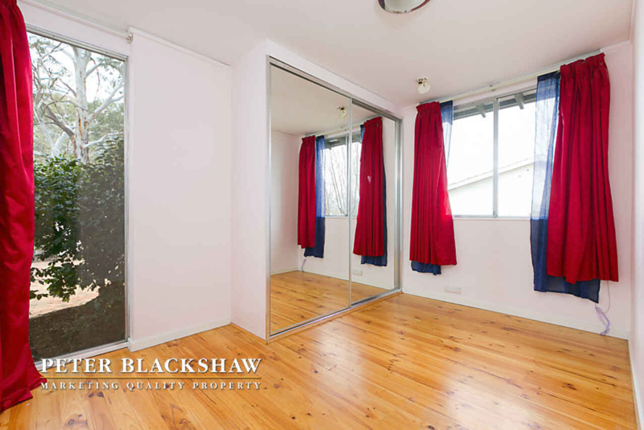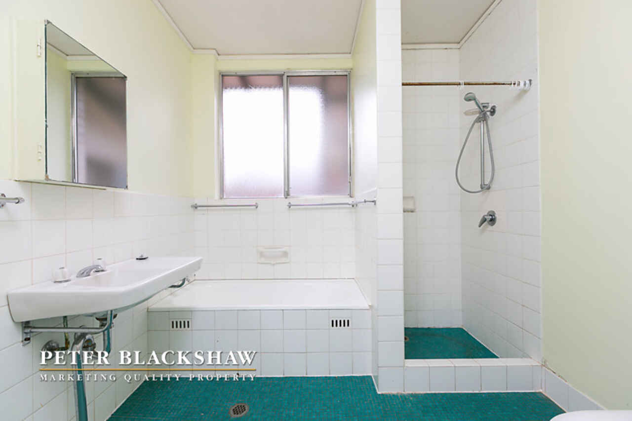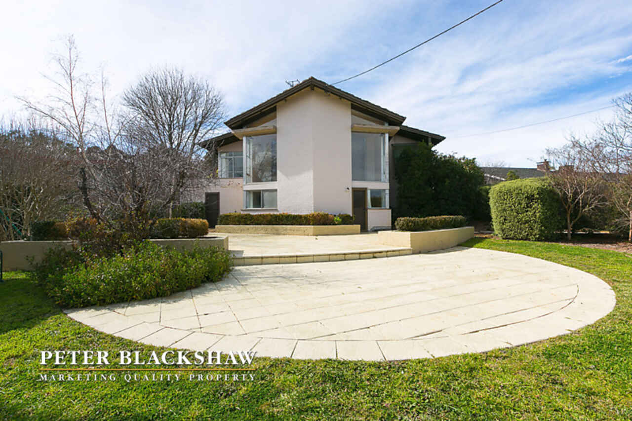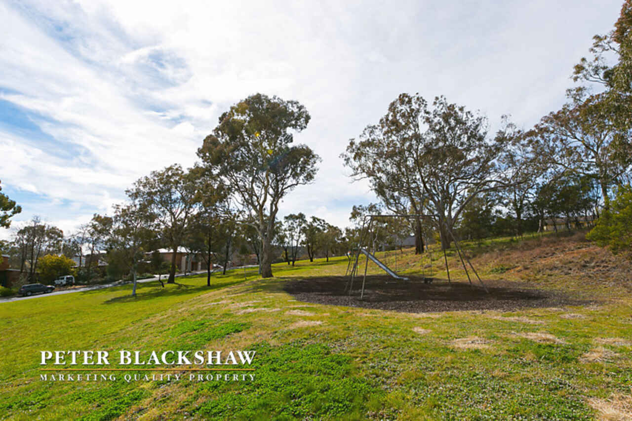Prime location - city, lake and mountain views
Sold
Location
Lot 9/8 Garsia Street
Campbell ACT 2612
Details
4
2
2
EER: 0.5
House
By negotiation
Land area: | 1604 sqm (approx) |
Building size: | 236.5 sqm (approx) |
On a generous allotment exceeding 1,600m2, this light filled contemporary residence is the epitome of Campbell’s classic and functional sixties' architecture.
The elevated and sought after location on the edge of the CBD offers wide views across Capital City icons including the CBD skyline, Black Mountain Tower and the distant Brindabellas.
Now showing a few signs of ageing and offering outstanding scope for redecoration, #8 comprises split level living areas, including formal dining & lounge, meals area and functional kitchen.
Typical in homes of this era is the convenient double car accommodation under the roofline at the front with private entrance to the side. Wide passage ways lead to 3 bedrooms, a study plus a segregated master bedroom with ensuite.
A wonderfully versatile and spacious room beneath the main home provides a quiet home office or perhaps a teenagers retreat. Flowing out onto a large entertainment terrace this area is perfect for Sunday BBQ’s, birthday parties or impromptu social gathering (with handy nearby powder room).
This home offers exciting scope to improve/extend (previous D.A. approved plans available) and is superbly located in the highly desirable pocket of Campbell.
Very quiet street
Superb views
4 bedrooms plus study
Superb block exceeding 1,600m2
Large entertainment terrace
Previously approved D.A. plans available
Close proximity to:
Legacy Park
Popular Campbell shops
Canberra City
Australian War Memorial
Lake Burley Griffin
Rates: $3,539 pa
Read MoreThe elevated and sought after location on the edge of the CBD offers wide views across Capital City icons including the CBD skyline, Black Mountain Tower and the distant Brindabellas.
Now showing a few signs of ageing and offering outstanding scope for redecoration, #8 comprises split level living areas, including formal dining & lounge, meals area and functional kitchen.
Typical in homes of this era is the convenient double car accommodation under the roofline at the front with private entrance to the side. Wide passage ways lead to 3 bedrooms, a study plus a segregated master bedroom with ensuite.
A wonderfully versatile and spacious room beneath the main home provides a quiet home office or perhaps a teenagers retreat. Flowing out onto a large entertainment terrace this area is perfect for Sunday BBQ’s, birthday parties or impromptu social gathering (with handy nearby powder room).
This home offers exciting scope to improve/extend (previous D.A. approved plans available) and is superbly located in the highly desirable pocket of Campbell.
Very quiet street
Superb views
4 bedrooms plus study
Superb block exceeding 1,600m2
Large entertainment terrace
Previously approved D.A. plans available
Close proximity to:
Legacy Park
Popular Campbell shops
Canberra City
Australian War Memorial
Lake Burley Griffin
Rates: $3,539 pa
Inspect
Contact agent
Listing agents
On a generous allotment exceeding 1,600m2, this light filled contemporary residence is the epitome of Campbell’s classic and functional sixties' architecture.
The elevated and sought after location on the edge of the CBD offers wide views across Capital City icons including the CBD skyline, Black Mountain Tower and the distant Brindabellas.
Now showing a few signs of ageing and offering outstanding scope for redecoration, #8 comprises split level living areas, including formal dining & lounge, meals area and functional kitchen.
Typical in homes of this era is the convenient double car accommodation under the roofline at the front with private entrance to the side. Wide passage ways lead to 3 bedrooms, a study plus a segregated master bedroom with ensuite.
A wonderfully versatile and spacious room beneath the main home provides a quiet home office or perhaps a teenagers retreat. Flowing out onto a large entertainment terrace this area is perfect for Sunday BBQ’s, birthday parties or impromptu social gathering (with handy nearby powder room).
This home offers exciting scope to improve/extend (previous D.A. approved plans available) and is superbly located in the highly desirable pocket of Campbell.
Very quiet street
Superb views
4 bedrooms plus study
Superb block exceeding 1,600m2
Large entertainment terrace
Previously approved D.A. plans available
Close proximity to:
Legacy Park
Popular Campbell shops
Canberra City
Australian War Memorial
Lake Burley Griffin
Rates: $3,539 pa
Read MoreThe elevated and sought after location on the edge of the CBD offers wide views across Capital City icons including the CBD skyline, Black Mountain Tower and the distant Brindabellas.
Now showing a few signs of ageing and offering outstanding scope for redecoration, #8 comprises split level living areas, including formal dining & lounge, meals area and functional kitchen.
Typical in homes of this era is the convenient double car accommodation under the roofline at the front with private entrance to the side. Wide passage ways lead to 3 bedrooms, a study plus a segregated master bedroom with ensuite.
A wonderfully versatile and spacious room beneath the main home provides a quiet home office or perhaps a teenagers retreat. Flowing out onto a large entertainment terrace this area is perfect for Sunday BBQ’s, birthday parties or impromptu social gathering (with handy nearby powder room).
This home offers exciting scope to improve/extend (previous D.A. approved plans available) and is superbly located in the highly desirable pocket of Campbell.
Very quiet street
Superb views
4 bedrooms plus study
Superb block exceeding 1,600m2
Large entertainment terrace
Previously approved D.A. plans available
Close proximity to:
Legacy Park
Popular Campbell shops
Canberra City
Australian War Memorial
Lake Burley Griffin
Rates: $3,539 pa
Location
Lot 9/8 Garsia Street
Campbell ACT 2612
Details
4
2
2
EER: 0.5
House
By negotiation
Land area: | 1604 sqm (approx) |
Building size: | 236.5 sqm (approx) |
On a generous allotment exceeding 1,600m2, this light filled contemporary residence is the epitome of Campbell’s classic and functional sixties' architecture.
The elevated and sought after location on the edge of the CBD offers wide views across Capital City icons including the CBD skyline, Black Mountain Tower and the distant Brindabellas.
Now showing a few signs of ageing and offering outstanding scope for redecoration, #8 comprises split level living areas, including formal dining & lounge, meals area and functional kitchen.
Typical in homes of this era is the convenient double car accommodation under the roofline at the front with private entrance to the side. Wide passage ways lead to 3 bedrooms, a study plus a segregated master bedroom with ensuite.
A wonderfully versatile and spacious room beneath the main home provides a quiet home office or perhaps a teenagers retreat. Flowing out onto a large entertainment terrace this area is perfect for Sunday BBQ’s, birthday parties or impromptu social gathering (with handy nearby powder room).
This home offers exciting scope to improve/extend (previous D.A. approved plans available) and is superbly located in the highly desirable pocket of Campbell.
Very quiet street
Superb views
4 bedrooms plus study
Superb block exceeding 1,600m2
Large entertainment terrace
Previously approved D.A. plans available
Close proximity to:
Legacy Park
Popular Campbell shops
Canberra City
Australian War Memorial
Lake Burley Griffin
Rates: $3,539 pa
Read MoreThe elevated and sought after location on the edge of the CBD offers wide views across Capital City icons including the CBD skyline, Black Mountain Tower and the distant Brindabellas.
Now showing a few signs of ageing and offering outstanding scope for redecoration, #8 comprises split level living areas, including formal dining & lounge, meals area and functional kitchen.
Typical in homes of this era is the convenient double car accommodation under the roofline at the front with private entrance to the side. Wide passage ways lead to 3 bedrooms, a study plus a segregated master bedroom with ensuite.
A wonderfully versatile and spacious room beneath the main home provides a quiet home office or perhaps a teenagers retreat. Flowing out onto a large entertainment terrace this area is perfect for Sunday BBQ’s, birthday parties or impromptu social gathering (with handy nearby powder room).
This home offers exciting scope to improve/extend (previous D.A. approved plans available) and is superbly located in the highly desirable pocket of Campbell.
Very quiet street
Superb views
4 bedrooms plus study
Superb block exceeding 1,600m2
Large entertainment terrace
Previously approved D.A. plans available
Close proximity to:
Legacy Park
Popular Campbell shops
Canberra City
Australian War Memorial
Lake Burley Griffin
Rates: $3,539 pa
Inspect
Contact agent


