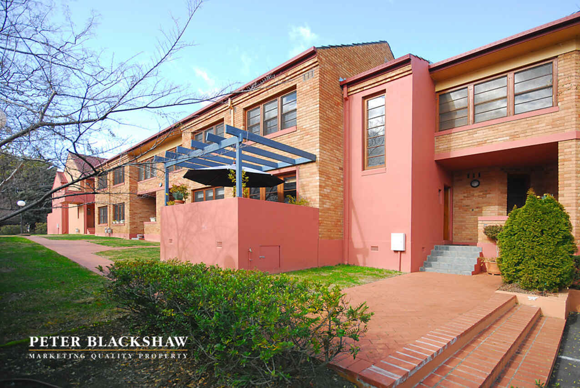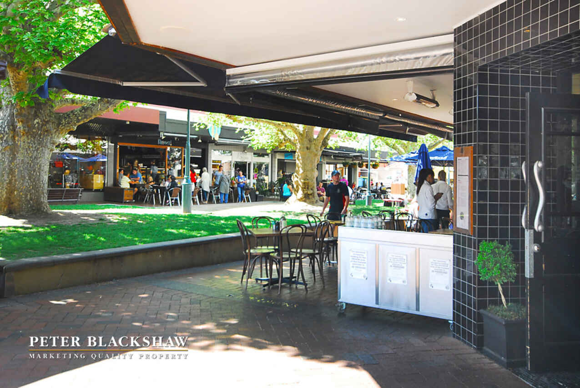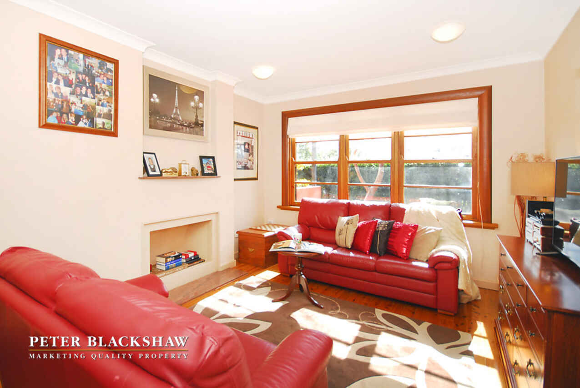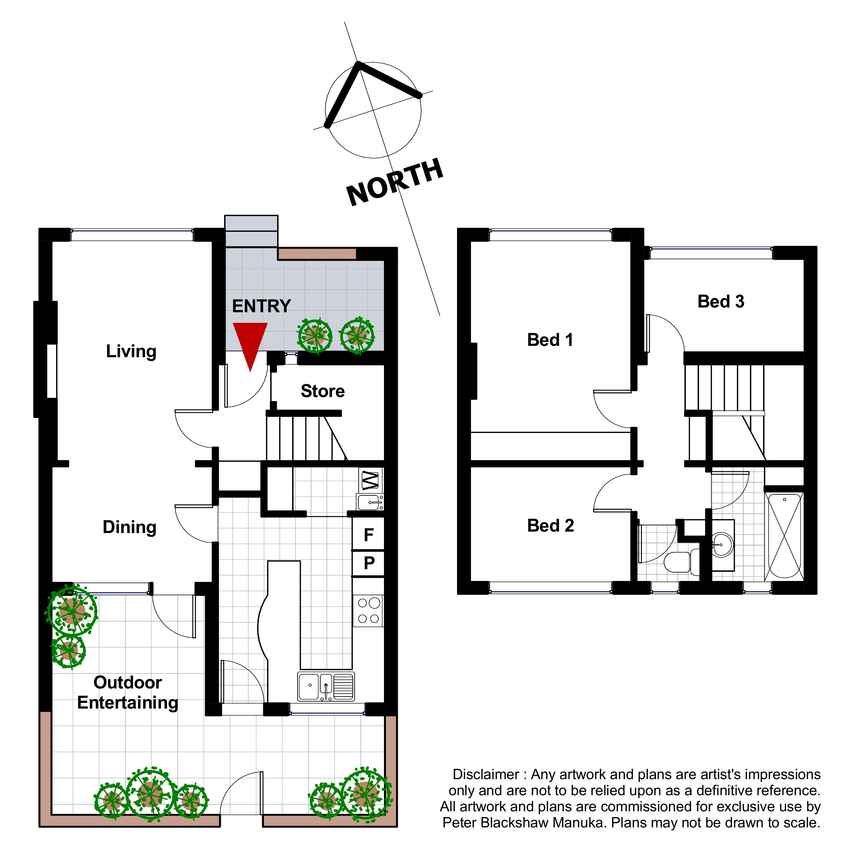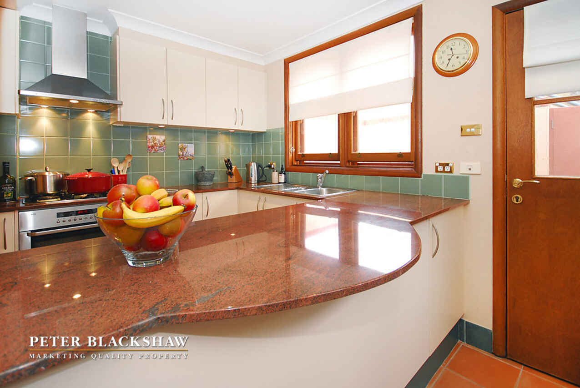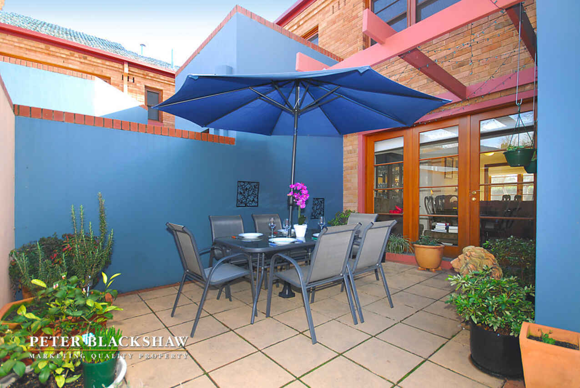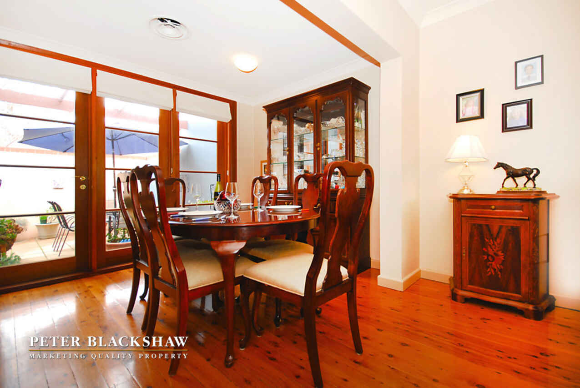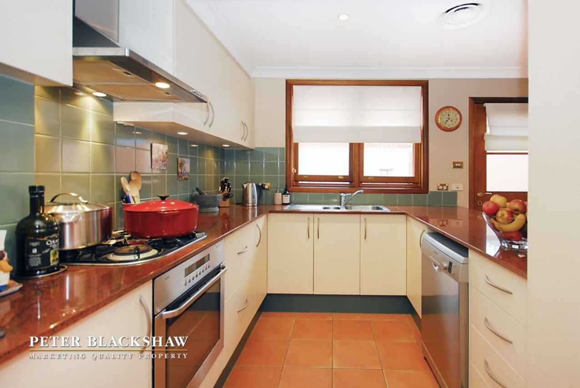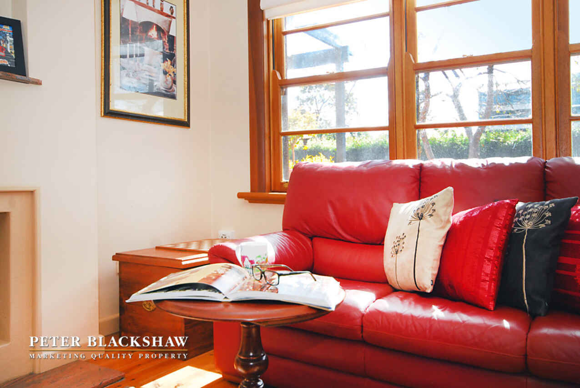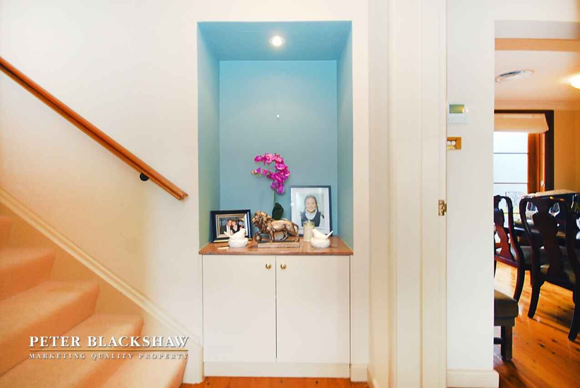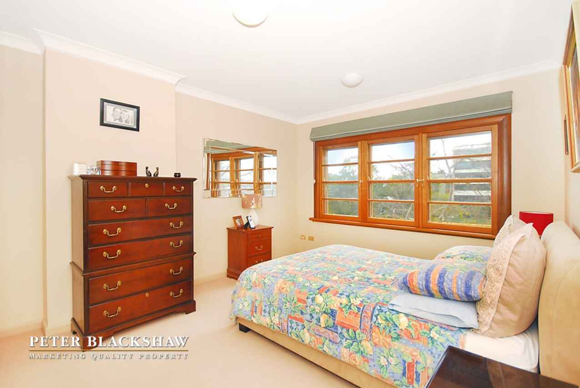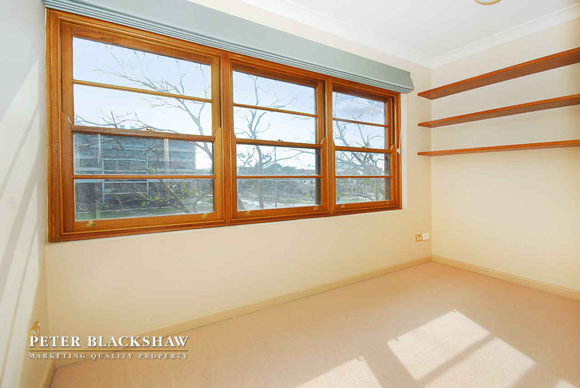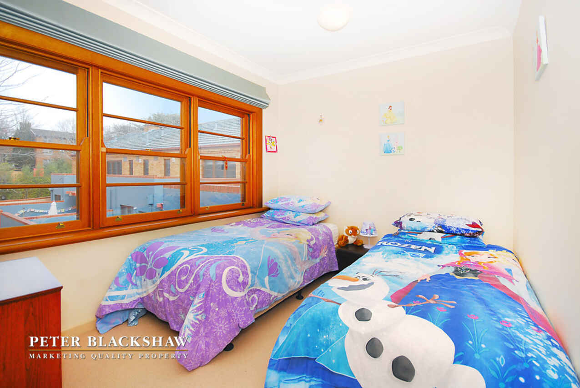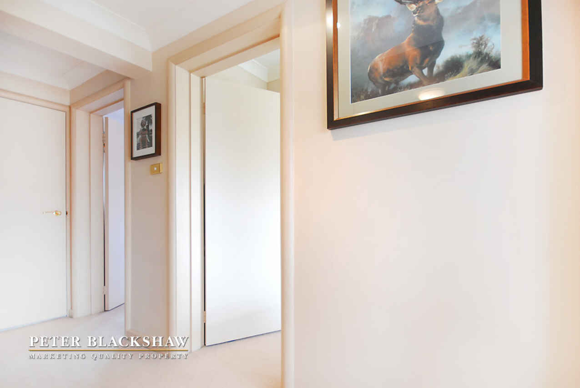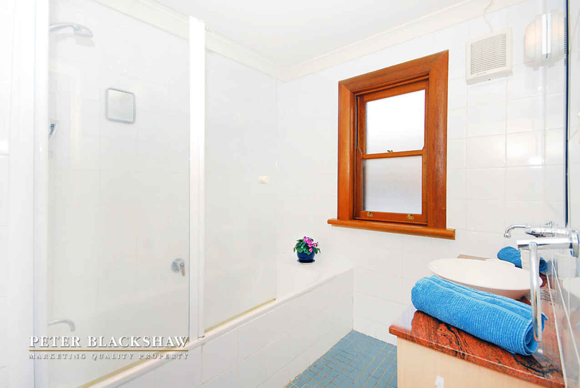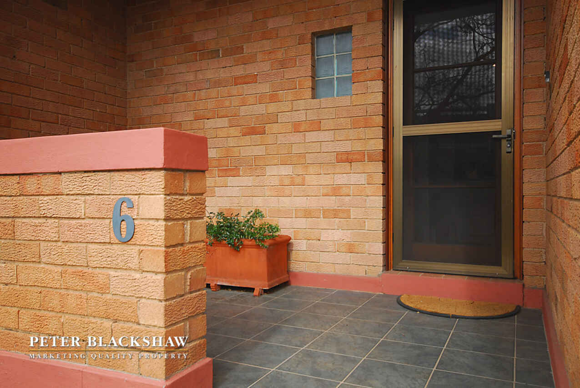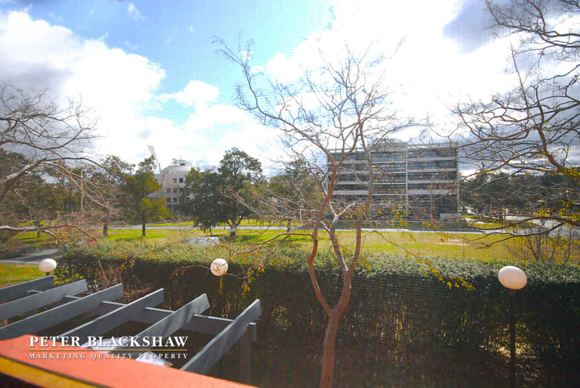SOLD
Sold
Location
Sutherland 6/72 Canberra Avenue
Griffith ACT 2603
Details
2
1
2
EER: 3
Townhouse
Sold
This charming two level, two bedroom plus study townhouse is ideally located on the first level and close to the lively lifestyle of the Kingston and Manuka Cafe and dining precincts, both within walking distance. This apartment could be great for an investment property or home to move into.
Following entry of the home you will find the lounge, dining and kitchen opening out to the private paved courtyard. This is the perfect area for entertaining family and friends all year round.
The kitchen offers granite bench tops, tiled splash back, gas cooking with stainless steel appliances, ample bench space and storage. The laundry is conveniently located on the ground level near outdoor access to the clothes line.
Located on the second level are the two bedrooms, study and main bathroom. The main bathroom is neutral toned with granite bench tops to coordinate with the kitchen and there is also a segregated toilet.
There is ducted electric heating and cooling to keep you warm in winter and cool in summer, double secure garaging plus storage room, crimsafe security screen fitted to the front door, double glazed windows in the master bedroom and study and Cedar doors and window frames.
<b/>EER:</b> 3.0
<b/>Floor Size:</b>
Ground Level: 62m2
Upper Level: 58m2
Courtyard: 28m2
Storage Room: 3m2
<b/>Body Corporate Fees</b>
<b/>Admin:</b> $969.66
<b/>Sinking:</b>$442.40
<b/>UV:</b> $2,898,000
<b/>Renovated:</b> Complex completely renovated in 2002
<b/>Rental Appraisal:</b> $560 - 590 per week
* Please note all sizes and amounts are approximate.
<b/>Features:</b>
<b/>Kitchen</b>
-Granite bench tops
-Double sink
-Gas cooking
-AEG gas 4 burner cook top and oven
-Bosch dish washer
-Laundry with convenient access to clothes line
<b/>Bathroom</b>
-Bath, shower and segregated toilet
-Tastic lighting
-Neutral colours
-Granite bench tops
<b/>Bedrooms</b>
-2 bedrooms
-Large master bedroom with built in wardrobes
-Carpeted
<b/>Heating and Cooling</b>
-Mitsubishi ducted electric heating and cooling
-Option for gas heating in lounge room with gas bayonet
-Double glazed windows in master bedroom and study
<b/>Other</b>
-Study
-Double secure garaging
-Foxtel connection in living room
-Storage room
-Storage under stair case
-Security screen fitted to front door
-Wood flooring in living and dining
-Cedar door and window frames
-Located away from traffic noise
-Block out blinds up stairs
Read MoreFollowing entry of the home you will find the lounge, dining and kitchen opening out to the private paved courtyard. This is the perfect area for entertaining family and friends all year round.
The kitchen offers granite bench tops, tiled splash back, gas cooking with stainless steel appliances, ample bench space and storage. The laundry is conveniently located on the ground level near outdoor access to the clothes line.
Located on the second level are the two bedrooms, study and main bathroom. The main bathroom is neutral toned with granite bench tops to coordinate with the kitchen and there is also a segregated toilet.
There is ducted electric heating and cooling to keep you warm in winter and cool in summer, double secure garaging plus storage room, crimsafe security screen fitted to the front door, double glazed windows in the master bedroom and study and Cedar doors and window frames.
<b/>EER:</b> 3.0
<b/>Floor Size:</b>
Ground Level: 62m2
Upper Level: 58m2
Courtyard: 28m2
Storage Room: 3m2
<b/>Body Corporate Fees</b>
<b/>Admin:</b> $969.66
<b/>Sinking:</b>$442.40
<b/>UV:</b> $2,898,000
<b/>Renovated:</b> Complex completely renovated in 2002
<b/>Rental Appraisal:</b> $560 - 590 per week
* Please note all sizes and amounts are approximate.
<b/>Features:</b>
<b/>Kitchen</b>
-Granite bench tops
-Double sink
-Gas cooking
-AEG gas 4 burner cook top and oven
-Bosch dish washer
-Laundry with convenient access to clothes line
<b/>Bathroom</b>
-Bath, shower and segregated toilet
-Tastic lighting
-Neutral colours
-Granite bench tops
<b/>Bedrooms</b>
-2 bedrooms
-Large master bedroom with built in wardrobes
-Carpeted
<b/>Heating and Cooling</b>
-Mitsubishi ducted electric heating and cooling
-Option for gas heating in lounge room with gas bayonet
-Double glazed windows in master bedroom and study
<b/>Other</b>
-Study
-Double secure garaging
-Foxtel connection in living room
-Storage room
-Storage under stair case
-Security screen fitted to front door
-Wood flooring in living and dining
-Cedar door and window frames
-Located away from traffic noise
-Block out blinds up stairs
Inspect
Contact agent
Listing agent
This charming two level, two bedroom plus study townhouse is ideally located on the first level and close to the lively lifestyle of the Kingston and Manuka Cafe and dining precincts, both within walking distance. This apartment could be great for an investment property or home to move into.
Following entry of the home you will find the lounge, dining and kitchen opening out to the private paved courtyard. This is the perfect area for entertaining family and friends all year round.
The kitchen offers granite bench tops, tiled splash back, gas cooking with stainless steel appliances, ample bench space and storage. The laundry is conveniently located on the ground level near outdoor access to the clothes line.
Located on the second level are the two bedrooms, study and main bathroom. The main bathroom is neutral toned with granite bench tops to coordinate with the kitchen and there is also a segregated toilet.
There is ducted electric heating and cooling to keep you warm in winter and cool in summer, double secure garaging plus storage room, crimsafe security screen fitted to the front door, double glazed windows in the master bedroom and study and Cedar doors and window frames.
<b/>EER:</b> 3.0
<b/>Floor Size:</b>
Ground Level: 62m2
Upper Level: 58m2
Courtyard: 28m2
Storage Room: 3m2
<b/>Body Corporate Fees</b>
<b/>Admin:</b> $969.66
<b/>Sinking:</b>$442.40
<b/>UV:</b> $2,898,000
<b/>Renovated:</b> Complex completely renovated in 2002
<b/>Rental Appraisal:</b> $560 - 590 per week
* Please note all sizes and amounts are approximate.
<b/>Features:</b>
<b/>Kitchen</b>
-Granite bench tops
-Double sink
-Gas cooking
-AEG gas 4 burner cook top and oven
-Bosch dish washer
-Laundry with convenient access to clothes line
<b/>Bathroom</b>
-Bath, shower and segregated toilet
-Tastic lighting
-Neutral colours
-Granite bench tops
<b/>Bedrooms</b>
-2 bedrooms
-Large master bedroom with built in wardrobes
-Carpeted
<b/>Heating and Cooling</b>
-Mitsubishi ducted electric heating and cooling
-Option for gas heating in lounge room with gas bayonet
-Double glazed windows in master bedroom and study
<b/>Other</b>
-Study
-Double secure garaging
-Foxtel connection in living room
-Storage room
-Storage under stair case
-Security screen fitted to front door
-Wood flooring in living and dining
-Cedar door and window frames
-Located away from traffic noise
-Block out blinds up stairs
Read MoreFollowing entry of the home you will find the lounge, dining and kitchen opening out to the private paved courtyard. This is the perfect area for entertaining family and friends all year round.
The kitchen offers granite bench tops, tiled splash back, gas cooking with stainless steel appliances, ample bench space and storage. The laundry is conveniently located on the ground level near outdoor access to the clothes line.
Located on the second level are the two bedrooms, study and main bathroom. The main bathroom is neutral toned with granite bench tops to coordinate with the kitchen and there is also a segregated toilet.
There is ducted electric heating and cooling to keep you warm in winter and cool in summer, double secure garaging plus storage room, crimsafe security screen fitted to the front door, double glazed windows in the master bedroom and study and Cedar doors and window frames.
<b/>EER:</b> 3.0
<b/>Floor Size:</b>
Ground Level: 62m2
Upper Level: 58m2
Courtyard: 28m2
Storage Room: 3m2
<b/>Body Corporate Fees</b>
<b/>Admin:</b> $969.66
<b/>Sinking:</b>$442.40
<b/>UV:</b> $2,898,000
<b/>Renovated:</b> Complex completely renovated in 2002
<b/>Rental Appraisal:</b> $560 - 590 per week
* Please note all sizes and amounts are approximate.
<b/>Features:</b>
<b/>Kitchen</b>
-Granite bench tops
-Double sink
-Gas cooking
-AEG gas 4 burner cook top and oven
-Bosch dish washer
-Laundry with convenient access to clothes line
<b/>Bathroom</b>
-Bath, shower and segregated toilet
-Tastic lighting
-Neutral colours
-Granite bench tops
<b/>Bedrooms</b>
-2 bedrooms
-Large master bedroom with built in wardrobes
-Carpeted
<b/>Heating and Cooling</b>
-Mitsubishi ducted electric heating and cooling
-Option for gas heating in lounge room with gas bayonet
-Double glazed windows in master bedroom and study
<b/>Other</b>
-Study
-Double secure garaging
-Foxtel connection in living room
-Storage room
-Storage under stair case
-Security screen fitted to front door
-Wood flooring in living and dining
-Cedar door and window frames
-Located away from traffic noise
-Block out blinds up stairs
Location
Sutherland 6/72 Canberra Avenue
Griffith ACT 2603
Details
2
1
2
EER: 3
Townhouse
Sold
This charming two level, two bedroom plus study townhouse is ideally located on the first level and close to the lively lifestyle of the Kingston and Manuka Cafe and dining precincts, both within walking distance. This apartment could be great for an investment property or home to move into.
Following entry of the home you will find the lounge, dining and kitchen opening out to the private paved courtyard. This is the perfect area for entertaining family and friends all year round.
The kitchen offers granite bench tops, tiled splash back, gas cooking with stainless steel appliances, ample bench space and storage. The laundry is conveniently located on the ground level near outdoor access to the clothes line.
Located on the second level are the two bedrooms, study and main bathroom. The main bathroom is neutral toned with granite bench tops to coordinate with the kitchen and there is also a segregated toilet.
There is ducted electric heating and cooling to keep you warm in winter and cool in summer, double secure garaging plus storage room, crimsafe security screen fitted to the front door, double glazed windows in the master bedroom and study and Cedar doors and window frames.
<b/>EER:</b> 3.0
<b/>Floor Size:</b>
Ground Level: 62m2
Upper Level: 58m2
Courtyard: 28m2
Storage Room: 3m2
<b/>Body Corporate Fees</b>
<b/>Admin:</b> $969.66
<b/>Sinking:</b>$442.40
<b/>UV:</b> $2,898,000
<b/>Renovated:</b> Complex completely renovated in 2002
<b/>Rental Appraisal:</b> $560 - 590 per week
* Please note all sizes and amounts are approximate.
<b/>Features:</b>
<b/>Kitchen</b>
-Granite bench tops
-Double sink
-Gas cooking
-AEG gas 4 burner cook top and oven
-Bosch dish washer
-Laundry with convenient access to clothes line
<b/>Bathroom</b>
-Bath, shower and segregated toilet
-Tastic lighting
-Neutral colours
-Granite bench tops
<b/>Bedrooms</b>
-2 bedrooms
-Large master bedroom with built in wardrobes
-Carpeted
<b/>Heating and Cooling</b>
-Mitsubishi ducted electric heating and cooling
-Option for gas heating in lounge room with gas bayonet
-Double glazed windows in master bedroom and study
<b/>Other</b>
-Study
-Double secure garaging
-Foxtel connection in living room
-Storage room
-Storage under stair case
-Security screen fitted to front door
-Wood flooring in living and dining
-Cedar door and window frames
-Located away from traffic noise
-Block out blinds up stairs
Read MoreFollowing entry of the home you will find the lounge, dining and kitchen opening out to the private paved courtyard. This is the perfect area for entertaining family and friends all year round.
The kitchen offers granite bench tops, tiled splash back, gas cooking with stainless steel appliances, ample bench space and storage. The laundry is conveniently located on the ground level near outdoor access to the clothes line.
Located on the second level are the two bedrooms, study and main bathroom. The main bathroom is neutral toned with granite bench tops to coordinate with the kitchen and there is also a segregated toilet.
There is ducted electric heating and cooling to keep you warm in winter and cool in summer, double secure garaging plus storage room, crimsafe security screen fitted to the front door, double glazed windows in the master bedroom and study and Cedar doors and window frames.
<b/>EER:</b> 3.0
<b/>Floor Size:</b>
Ground Level: 62m2
Upper Level: 58m2
Courtyard: 28m2
Storage Room: 3m2
<b/>Body Corporate Fees</b>
<b/>Admin:</b> $969.66
<b/>Sinking:</b>$442.40
<b/>UV:</b> $2,898,000
<b/>Renovated:</b> Complex completely renovated in 2002
<b/>Rental Appraisal:</b> $560 - 590 per week
* Please note all sizes and amounts are approximate.
<b/>Features:</b>
<b/>Kitchen</b>
-Granite bench tops
-Double sink
-Gas cooking
-AEG gas 4 burner cook top and oven
-Bosch dish washer
-Laundry with convenient access to clothes line
<b/>Bathroom</b>
-Bath, shower and segregated toilet
-Tastic lighting
-Neutral colours
-Granite bench tops
<b/>Bedrooms</b>
-2 bedrooms
-Large master bedroom with built in wardrobes
-Carpeted
<b/>Heating and Cooling</b>
-Mitsubishi ducted electric heating and cooling
-Option for gas heating in lounge room with gas bayonet
-Double glazed windows in master bedroom and study
<b/>Other</b>
-Study
-Double secure garaging
-Foxtel connection in living room
-Storage room
-Storage under stair case
-Security screen fitted to front door
-Wood flooring in living and dining
-Cedar door and window frames
-Located away from traffic noise
-Block out blinds up stairs
Inspect
Contact agent


